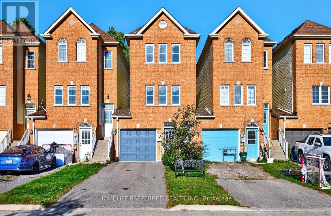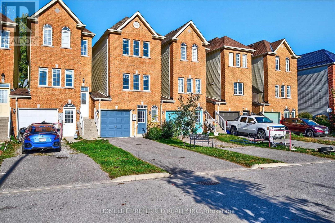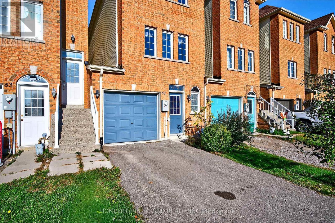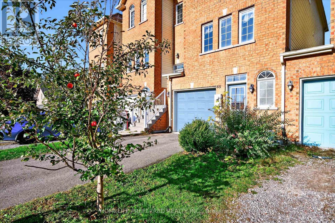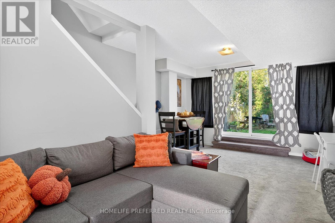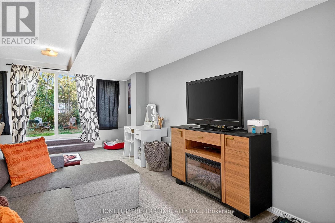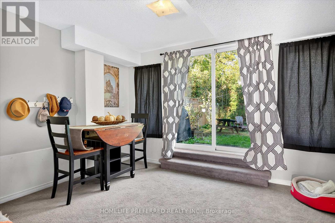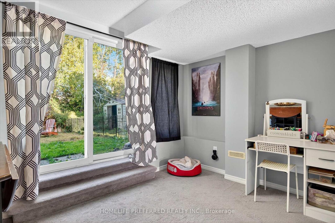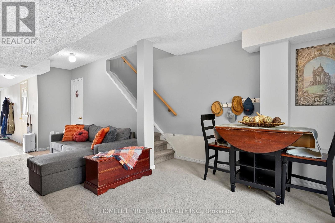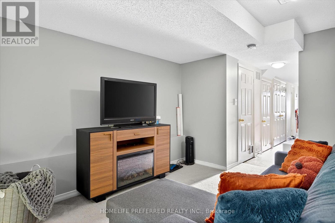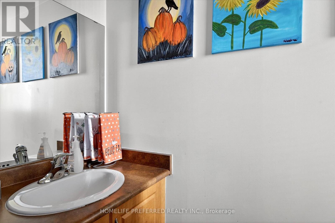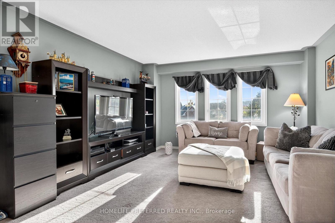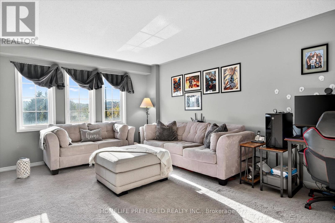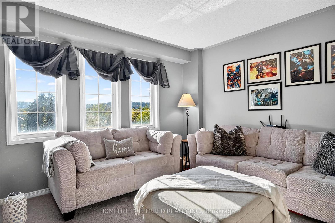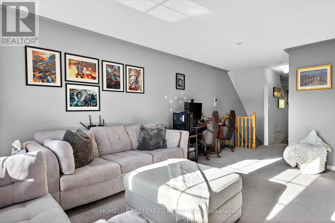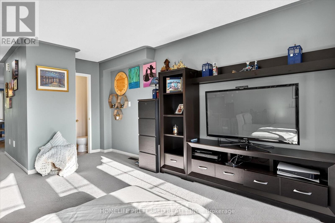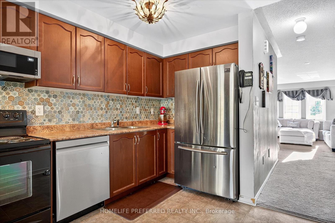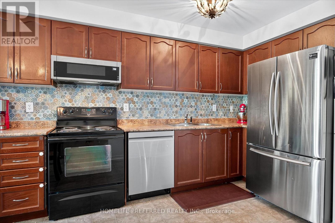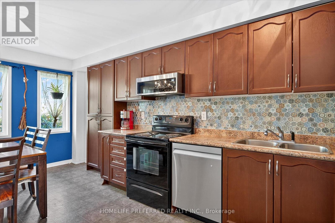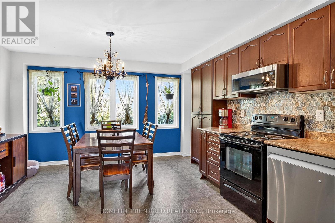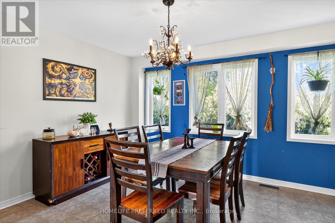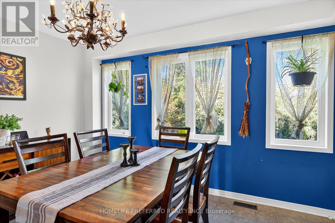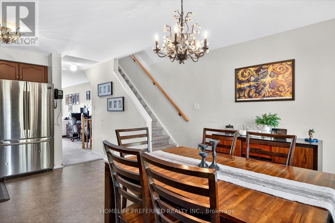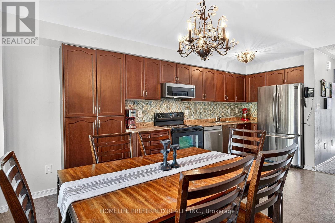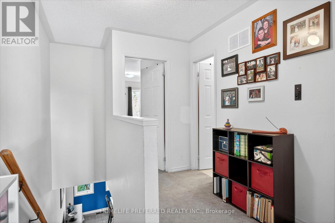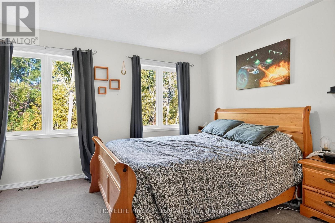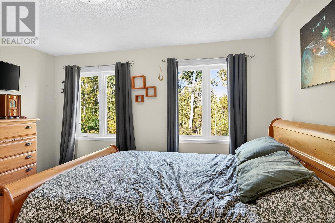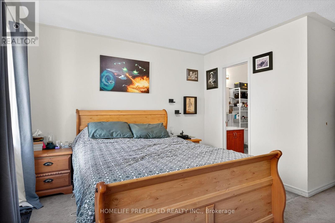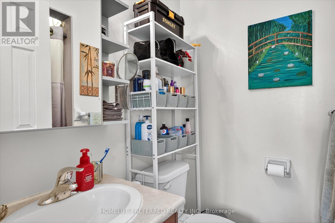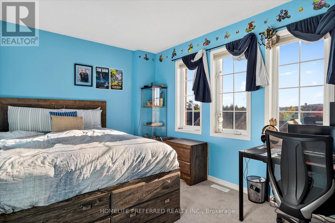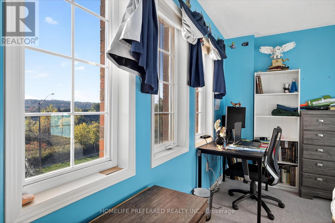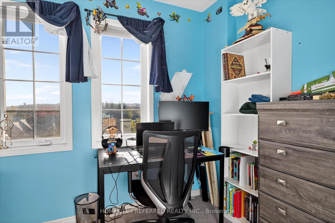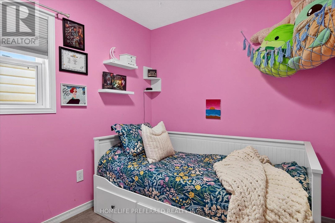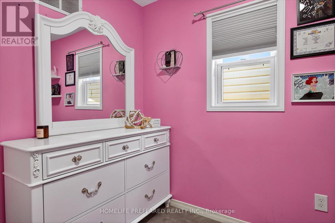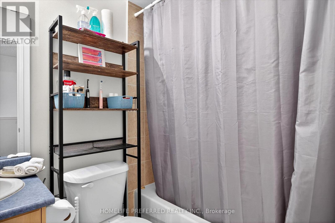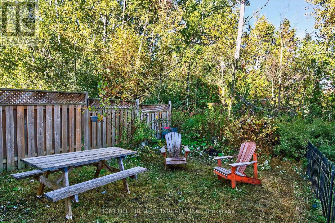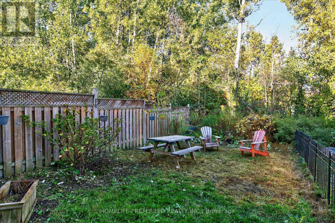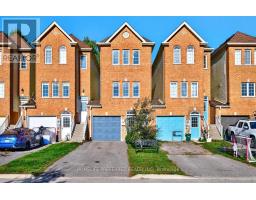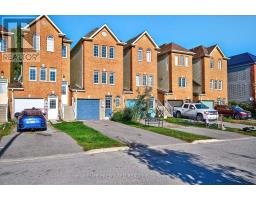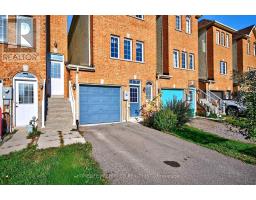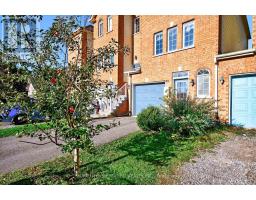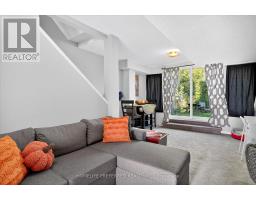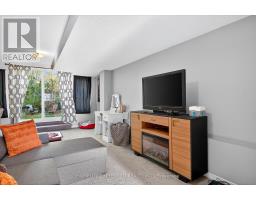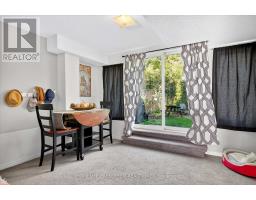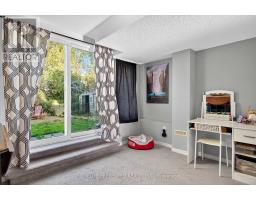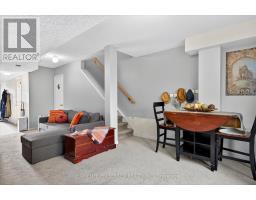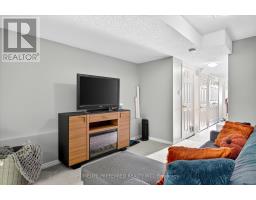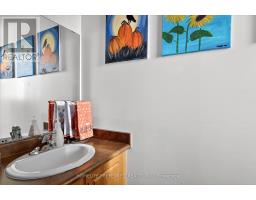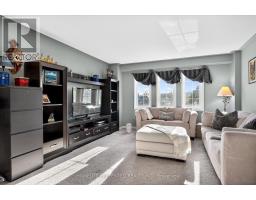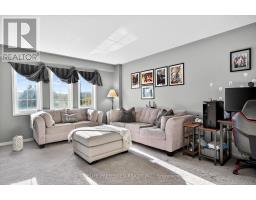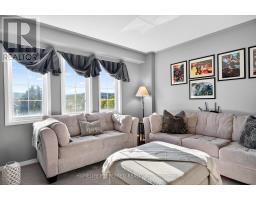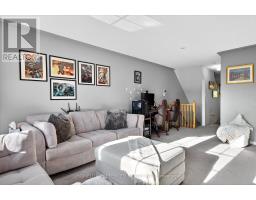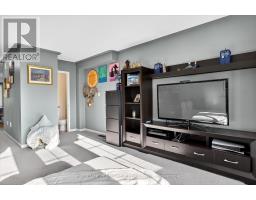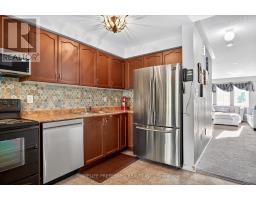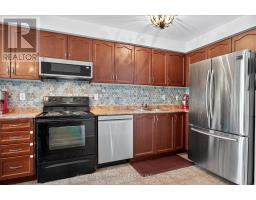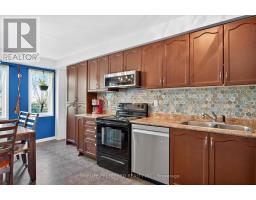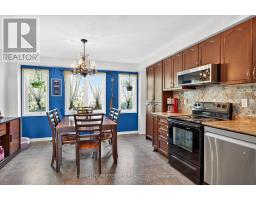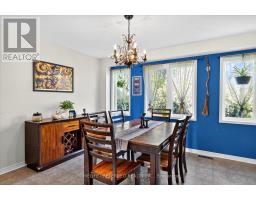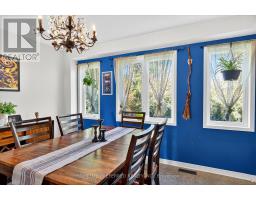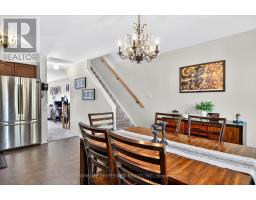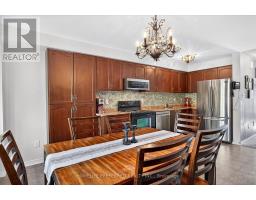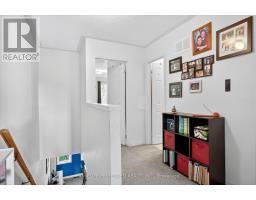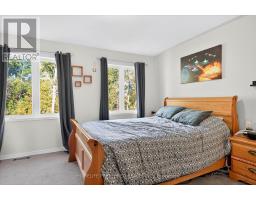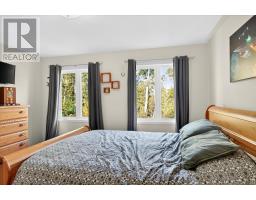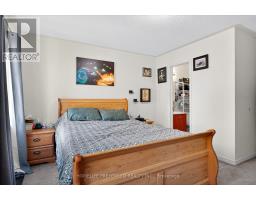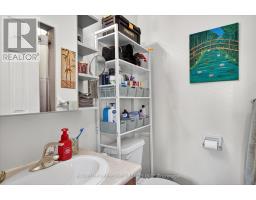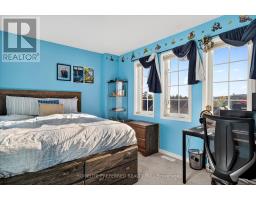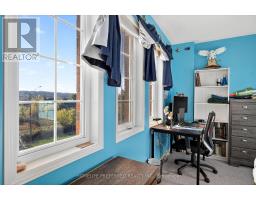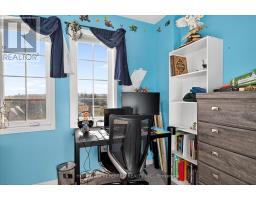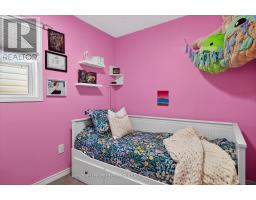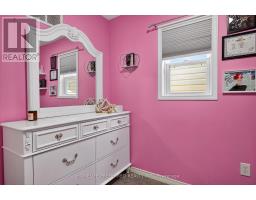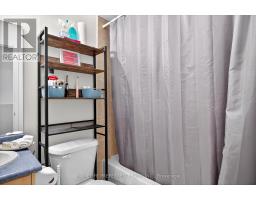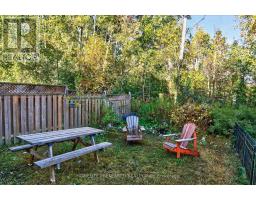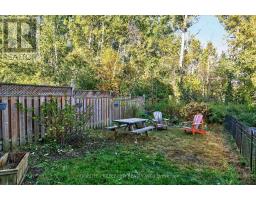3 Bedroom
4 Bathroom
1100 - 1500 sqft
Central Air Conditioning
Forced Air
Landscaped
$549,000
Welcome to the perfect combination of village charm with all the comfort of modern amenities in this spacious 3 bedroom, 4 bath, 2-storey townhome with house access to attached garage. Step into the main floor with powder room, laundry, recreation room providing the opportunity for play room/gym, family flex space with a walk out to the back yard that backs onto Millbrooks scenic walking trails. The functional eat-in kitchen provides ample natural lighting with plenty of space for casual dining and easy flow for daily living. The layout flows seamlessly into a comfortable, bright living area for family time or relaxing evenings complete with a convenient 2pc powder room. Upstairs features three comfortable bedrooms; the primary bedroom offers a private 3-piece ensuite bathroom with a newly tiled shower. Two other bedrooms with an additional 4-piece bathroom complete the second floor. Enjoy the Millbrook lifestyle; being just moments away from the charm of the popular historic downtown, local shops, cafes, restaurants, Community Centre, and walking distance to Millbrook/South Cavan Public School and the popular Millbrook trail system. Convenient access to Highway 115, connecting you to Peterborough, Durham Region, and the GTA. It's the affordable, move-in-ready, family home you have been waiting for! (id:61423)
Property Details
|
MLS® Number
|
X12462132 |
|
Property Type
|
Single Family |
|
Community Name
|
Millbrook Village |
|
Amenities Near By
|
Park, Place Of Worship |
|
Community Features
|
Community Centre, School Bus |
|
Equipment Type
|
Water Heater - Gas, Water Heater |
|
Features
|
Level Lot, Wooded Area, Backs On Greenbelt, Flat Site |
|
Parking Space Total
|
3 |
|
Rental Equipment Type
|
Water Heater - Gas, Water Heater |
|
Structure
|
Patio(s) |
Building
|
Bathroom Total
|
4 |
|
Bedrooms Above Ground
|
3 |
|
Bedrooms Total
|
3 |
|
Age
|
16 To 30 Years |
|
Appliances
|
Water Heater, Dishwasher, Dryer, Microwave, Stove, Washer, Window Coverings, Refrigerator |
|
Basement Development
|
Finished |
|
Basement Features
|
Walk Out |
|
Basement Type
|
N/a (finished) |
|
Construction Style Attachment
|
Attached |
|
Cooling Type
|
Central Air Conditioning |
|
Exterior Finish
|
Brick, Vinyl Siding |
|
Fire Protection
|
Smoke Detectors |
|
Foundation Type
|
Concrete |
|
Half Bath Total
|
2 |
|
Heating Fuel
|
Natural Gas |
|
Heating Type
|
Forced Air |
|
Stories Total
|
2 |
|
Size Interior
|
1100 - 1500 Sqft |
|
Type
|
Row / Townhouse |
|
Utility Water
|
Municipal Water |
Parking
Land
|
Acreage
|
No |
|
Fence Type
|
Fenced Yard |
|
Land Amenities
|
Park, Place Of Worship |
|
Landscape Features
|
Landscaped |
|
Sewer
|
Sanitary Sewer |
|
Size Depth
|
105 Ft |
|
Size Frontage
|
18 Ft |
|
Size Irregular
|
18 X 105 Ft |
|
Size Total Text
|
18 X 105 Ft |
|
Zoning Description
|
R |
Rooms
| Level |
Type |
Length |
Width |
Dimensions |
|
Second Level |
Kitchen |
5.18 m |
3.65 m |
5.18 m x 3.65 m |
|
Second Level |
Living Room |
6.09 m |
3.96 m |
6.09 m x 3.96 m |
|
Third Level |
Primary Bedroom |
3.08 m |
3.96 m |
3.08 m x 3.96 m |
|
Third Level |
Bedroom 2 |
3.96 m |
2.74 m |
3.96 m x 2.74 m |
|
Third Level |
Bedroom 3 |
2.13 m |
3.04 m |
2.13 m x 3.04 m |
|
Ground Level |
Recreational, Games Room |
5.79 m |
3.96 m |
5.79 m x 3.96 m |
|
Ground Level |
Foyer |
6.7 m |
0.91 m |
6.7 m x 0.91 m |
|
Ground Level |
Laundry Room |
1 m |
1 m |
1 m x 1 m |
Utilities
|
Cable
|
Available |
|
Electricity
|
Installed |
|
Sewer
|
Installed |
https://www.realtor.ca/real-estate/28989325/65-brookside-street-cavan-monaghan-millbrook-village-millbrook-village
