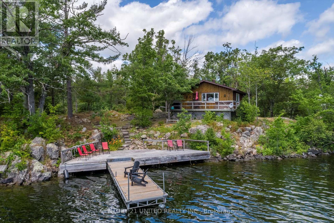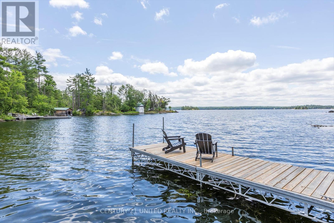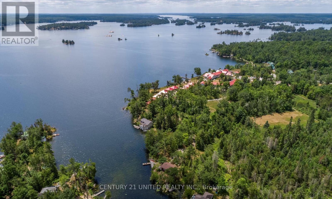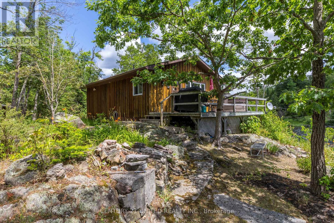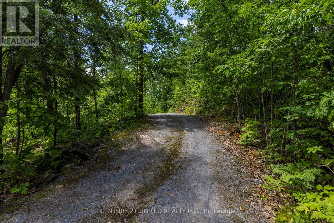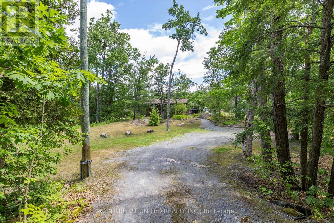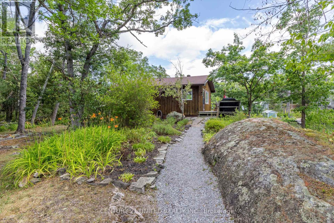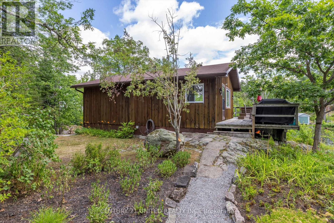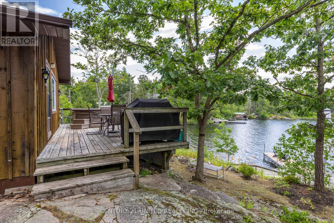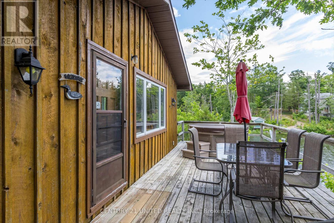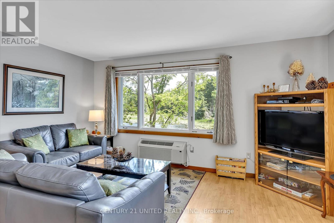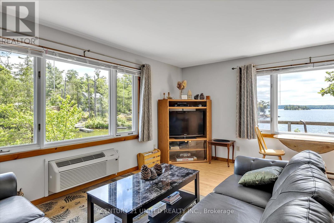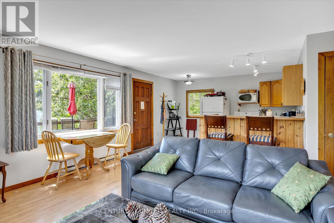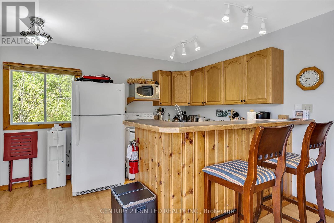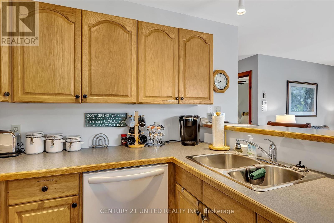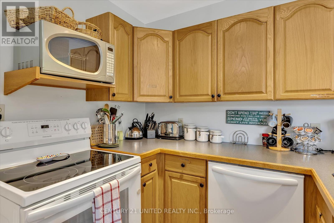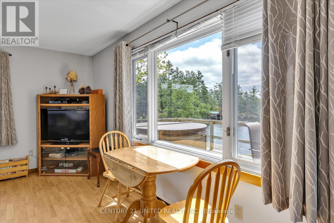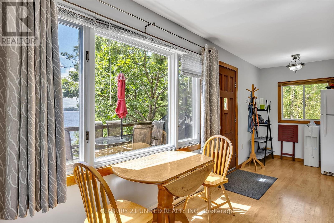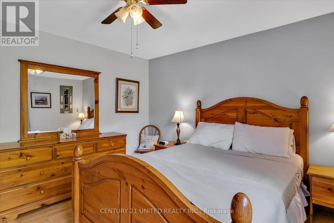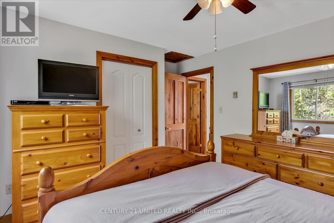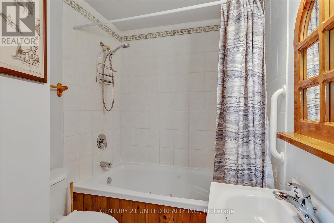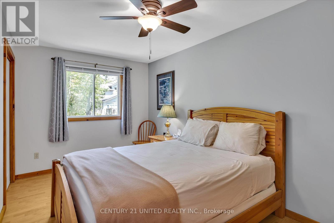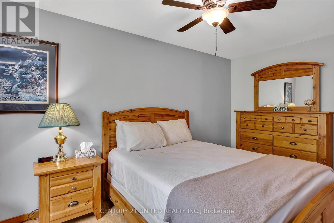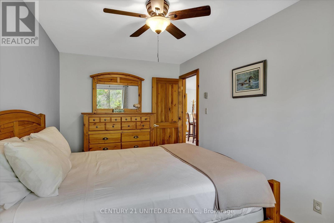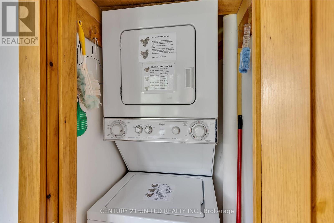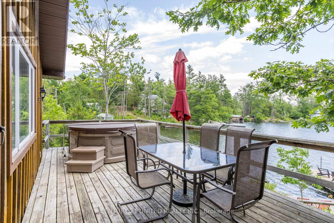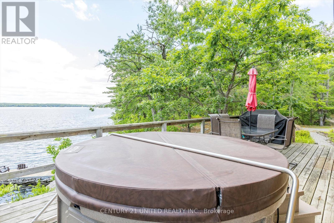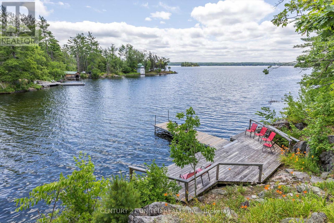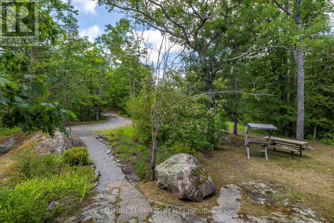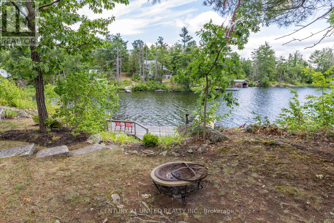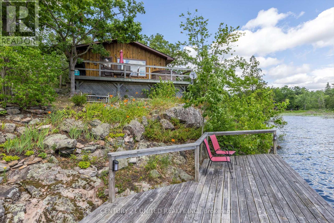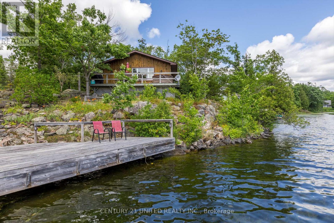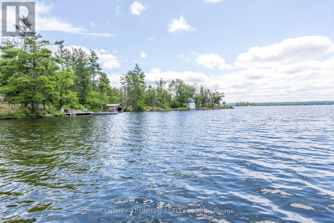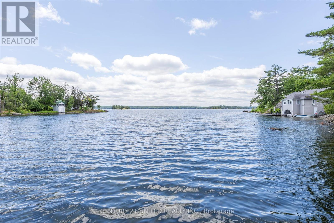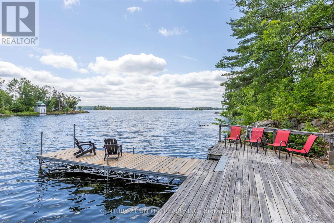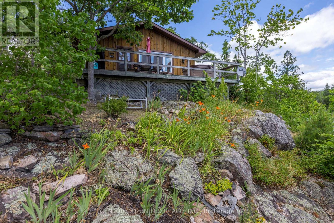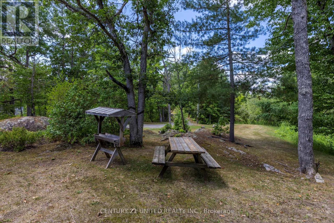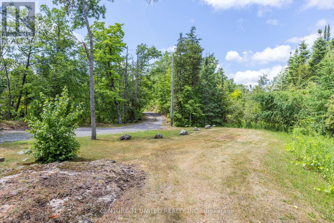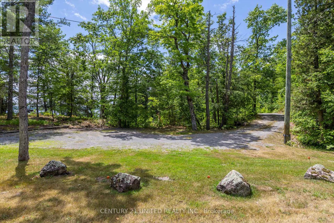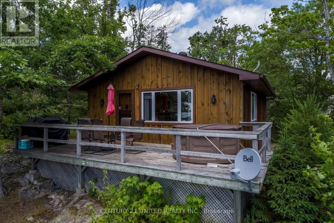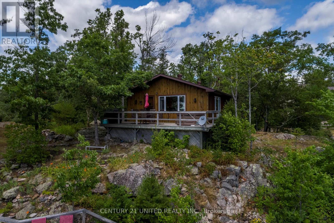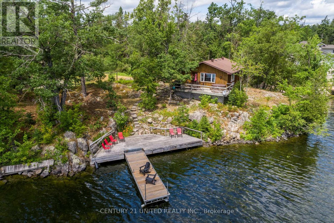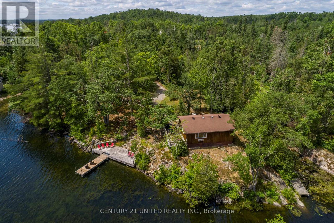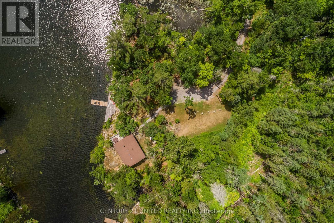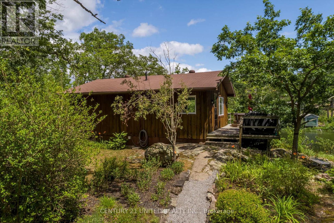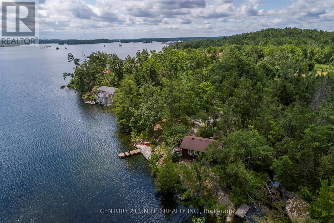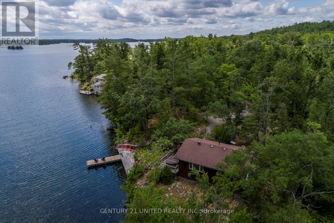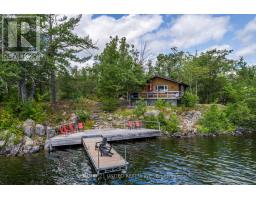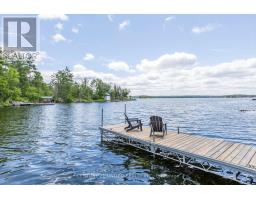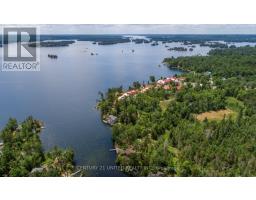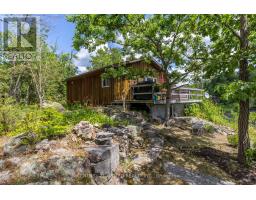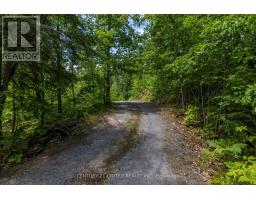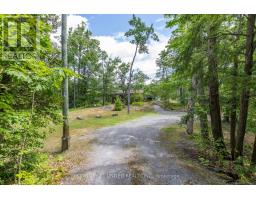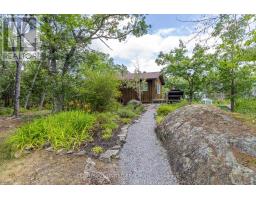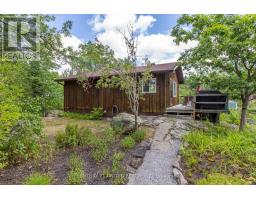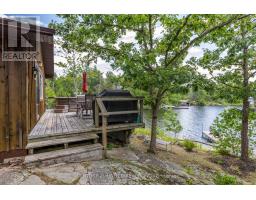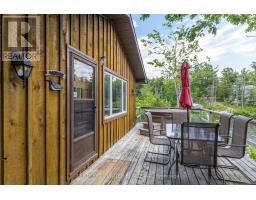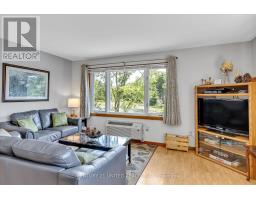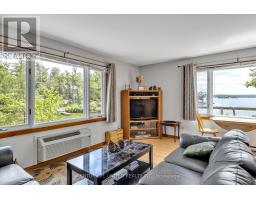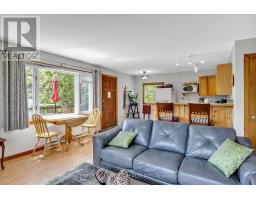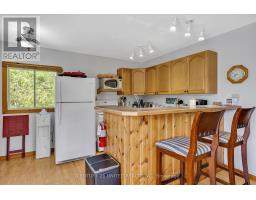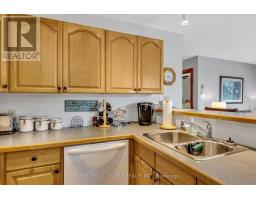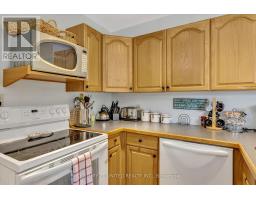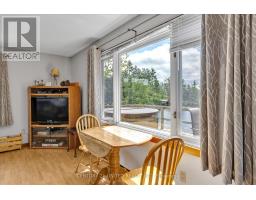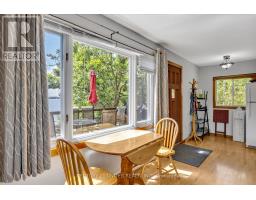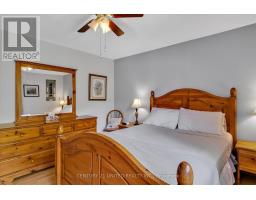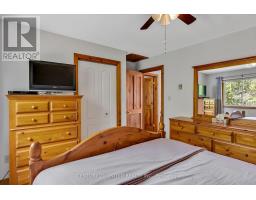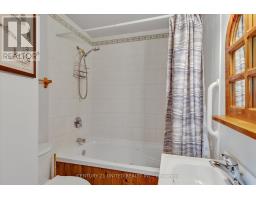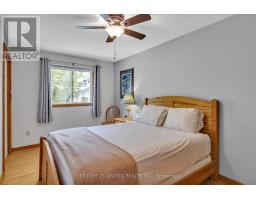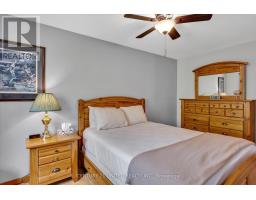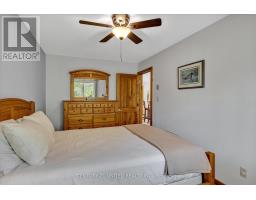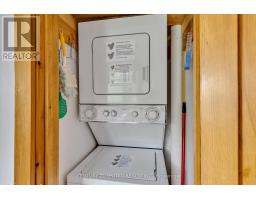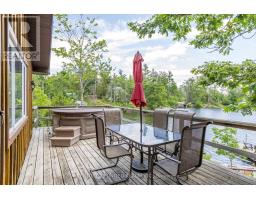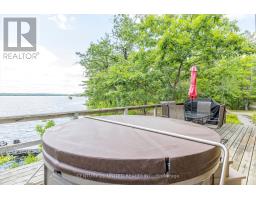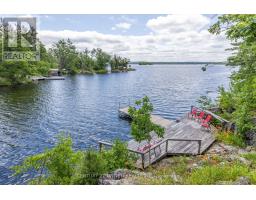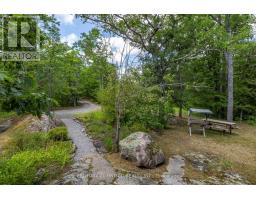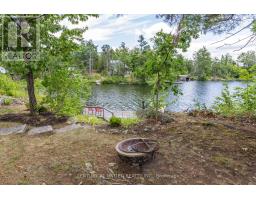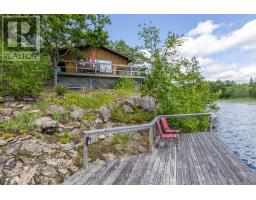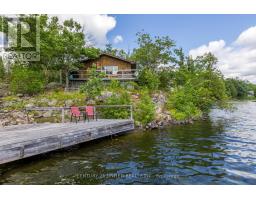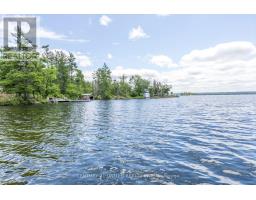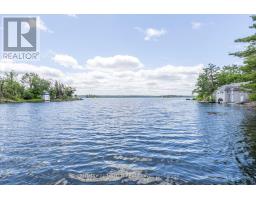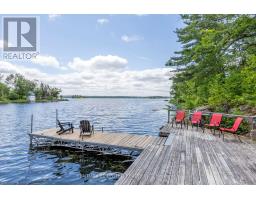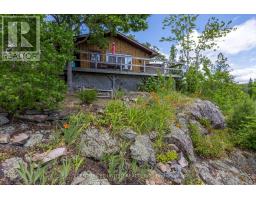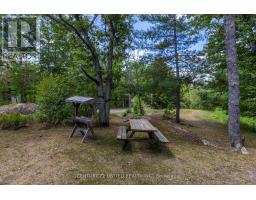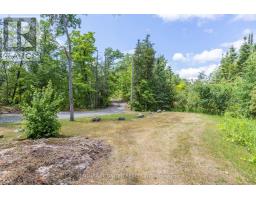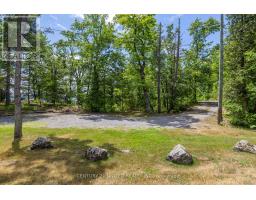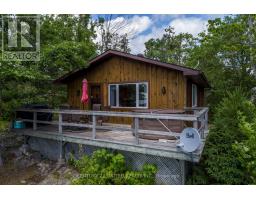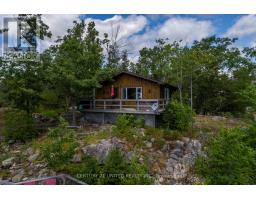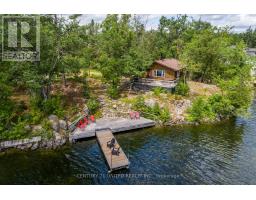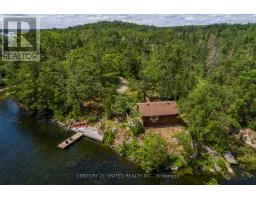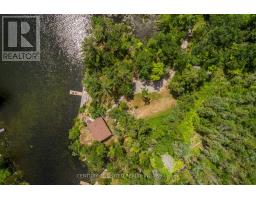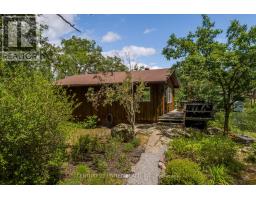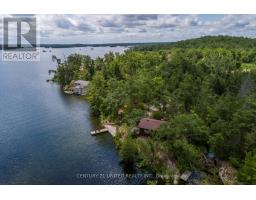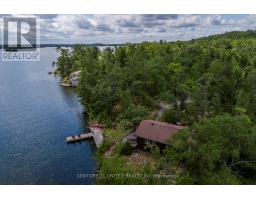2 Bedroom
1 Bathroom
700 - 1100 sqft
Bungalow
Wall Unit
Baseboard Heaters
Waterfront
Landscaped
$1,199,900
Welcome to The Pines! This special property is nestled on beautiful Stoney Lake, offering 500 feet of waterfront and unmatched privacy with 1.2-acres of land . This rare retreat features deep, clean water off the dock perfect for diving and swimming and is surrounded by mature trees, and granite rock creating a serene, natural backdrop. The cozy, existing 2-bedroom cottage provides a comfortable space to enjoy now, with year-round road access for all-season living or weekend escapes. Plus, take -advantage of township-approved allowances to build your custom dream home or cottage in the future. This exceptional property offers the true Stoney Lake experience. (id:61423)
Property Details
|
MLS® Number
|
X12272715 |
|
Property Type
|
Single Family |
|
Community Name
|
North Kawartha |
|
Amenities Near By
|
Golf Nearby, Park |
|
Easement
|
Unknown |
|
Features
|
Wooded Area, Irregular Lot Size, Sloping |
|
Parking Space Total
|
4 |
|
Structure
|
Deck, Dock |
|
View Type
|
Direct Water View |
|
Water Front Name
|
Stoney Lake |
|
Water Front Type
|
Waterfront |
Building
|
Bathroom Total
|
1 |
|
Bedrooms Above Ground
|
2 |
|
Bedrooms Total
|
2 |
|
Age
|
51 To 99 Years |
|
Appliances
|
Water Heater, Water Treatment, Dishwasher, Dryer, Furniture, Microwave, Stove, Washer, Window Coverings, Refrigerator |
|
Architectural Style
|
Bungalow |
|
Basement Type
|
Crawl Space |
|
Construction Style Attachment
|
Detached |
|
Cooling Type
|
Wall Unit |
|
Exterior Finish
|
Wood |
|
Fire Protection
|
Smoke Detectors |
|
Foundation Type
|
Block |
|
Heating Fuel
|
Electric |
|
Heating Type
|
Baseboard Heaters |
|
Stories Total
|
1 |
|
Size Interior
|
700 - 1100 Sqft |
|
Type
|
House |
|
Utility Water
|
Lake/river Water Intake |
Parking
Land
|
Access Type
|
Private Road, Private Docking |
|
Acreage
|
No |
|
Land Amenities
|
Golf Nearby, Park |
|
Landscape Features
|
Landscaped |
|
Sewer
|
Septic System |
|
Size Depth
|
392 Ft |
|
Size Frontage
|
519 Ft ,7 In |
|
Size Irregular
|
519.6 X 392 Ft |
|
Size Total Text
|
519.6 X 392 Ft|1/2 - 1.99 Acres |
Rooms
| Level |
Type |
Length |
Width |
Dimensions |
|
Main Level |
Kitchen |
3.05 m |
3.91 m |
3.05 m x 3.91 m |
|
Main Level |
Living Room |
2.99 m |
4.72 m |
2.99 m x 4.72 m |
|
Main Level |
Primary Bedroom |
4.65 m |
2.67 m |
4.65 m x 2.67 m |
|
Main Level |
Bedroom 2 |
3.58 m |
3.51 m |
3.58 m x 3.51 m |
|
Main Level |
Bathroom |
2.8 m |
1.88 m |
2.8 m x 1.88 m |
Utilities
|
Cable
|
Installed |
|
Electricity
|
Installed |
|
Wireless
|
Available |
|
Electricity Connected
|
Connected |
https://www.realtor.ca/real-estate/28579688/65-fire-route-8-north-kawartha-north-kawartha
