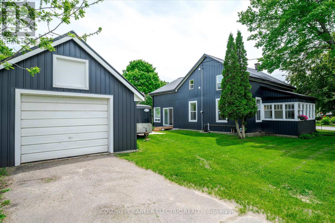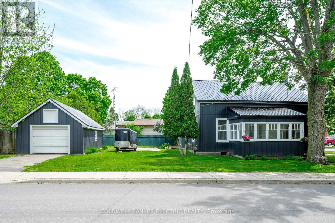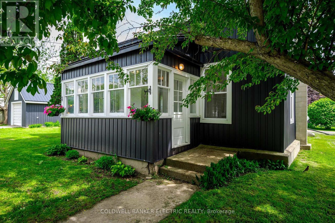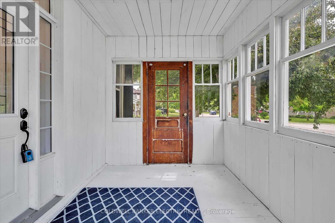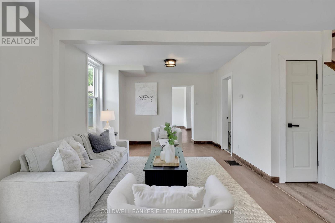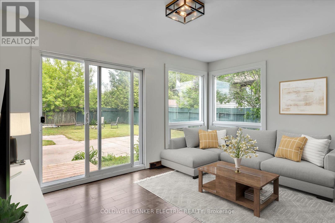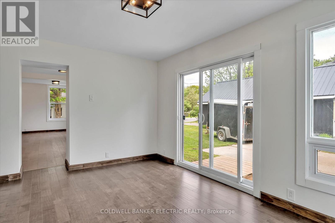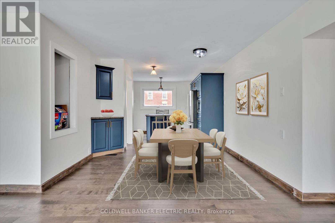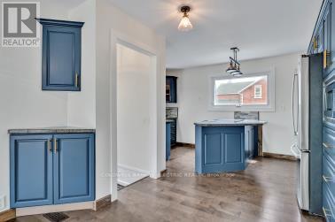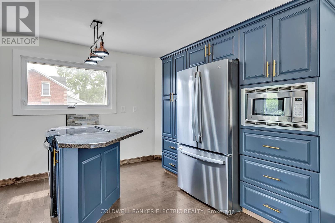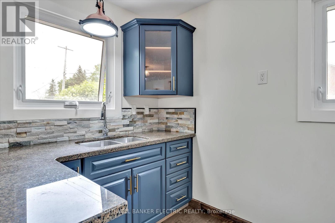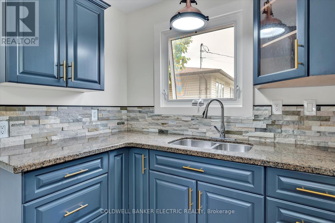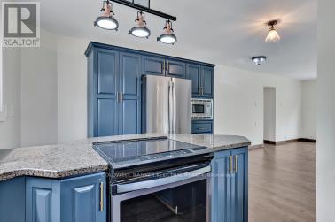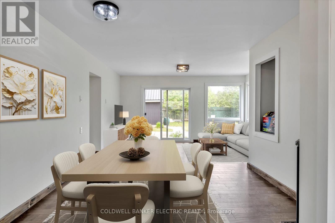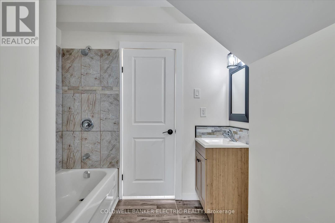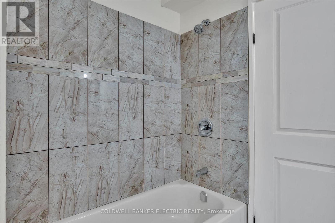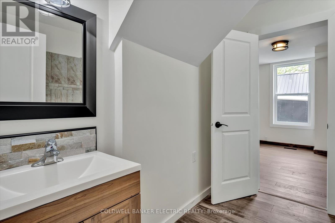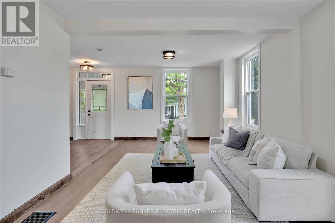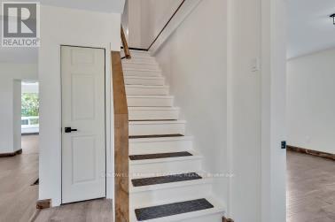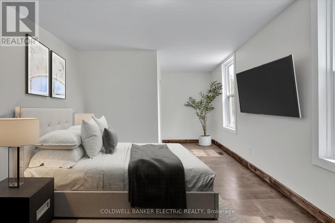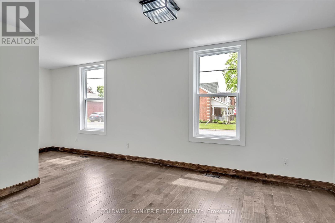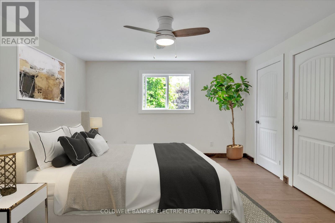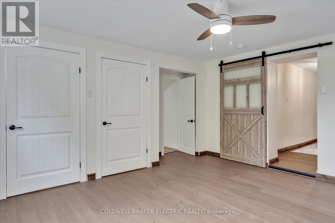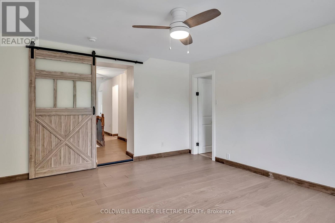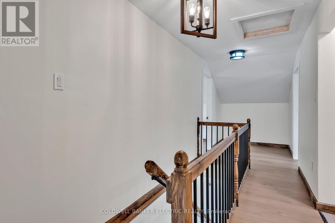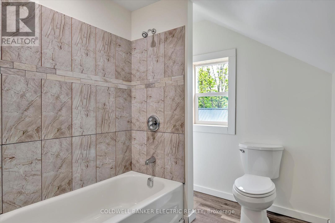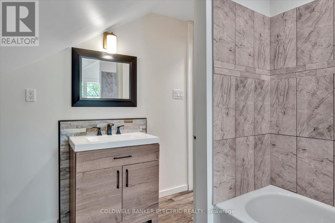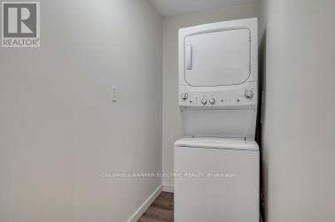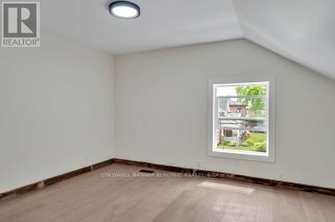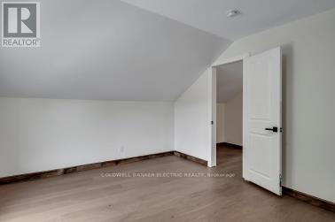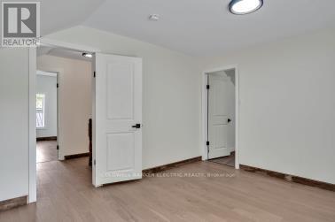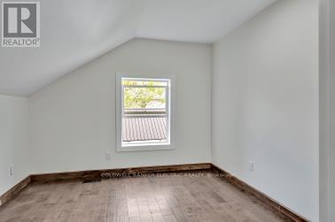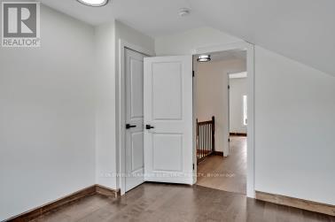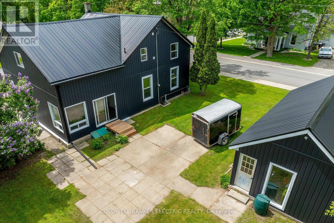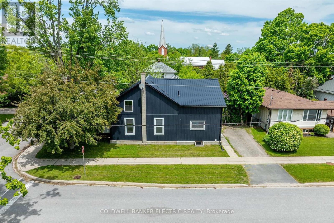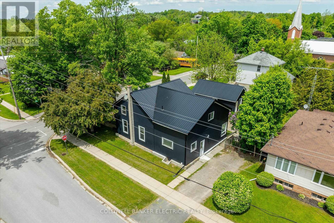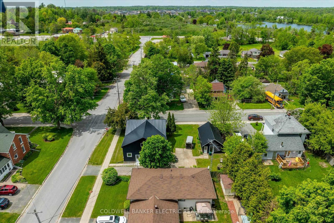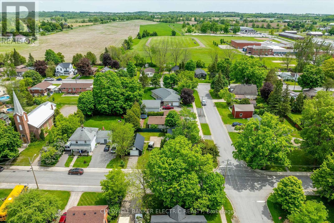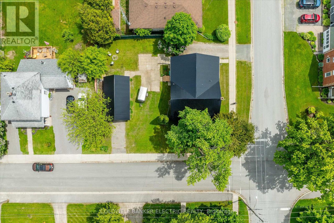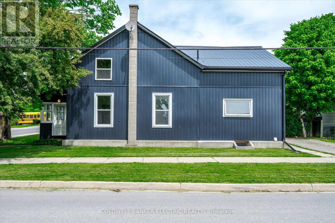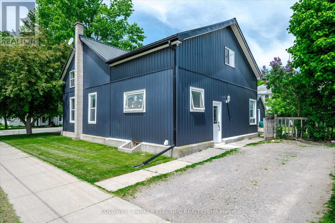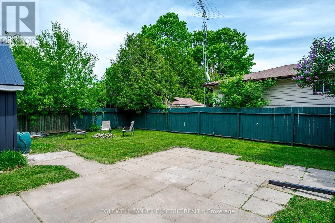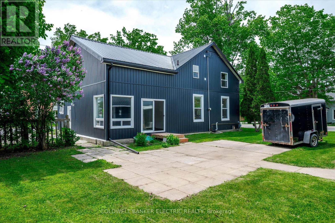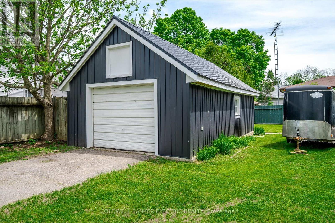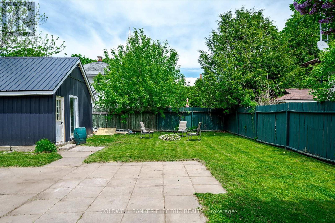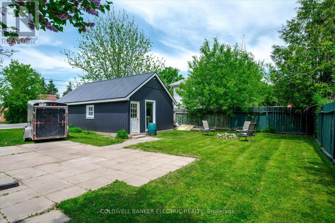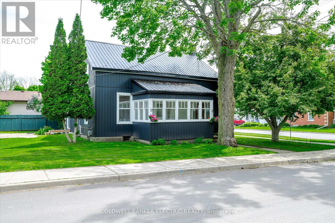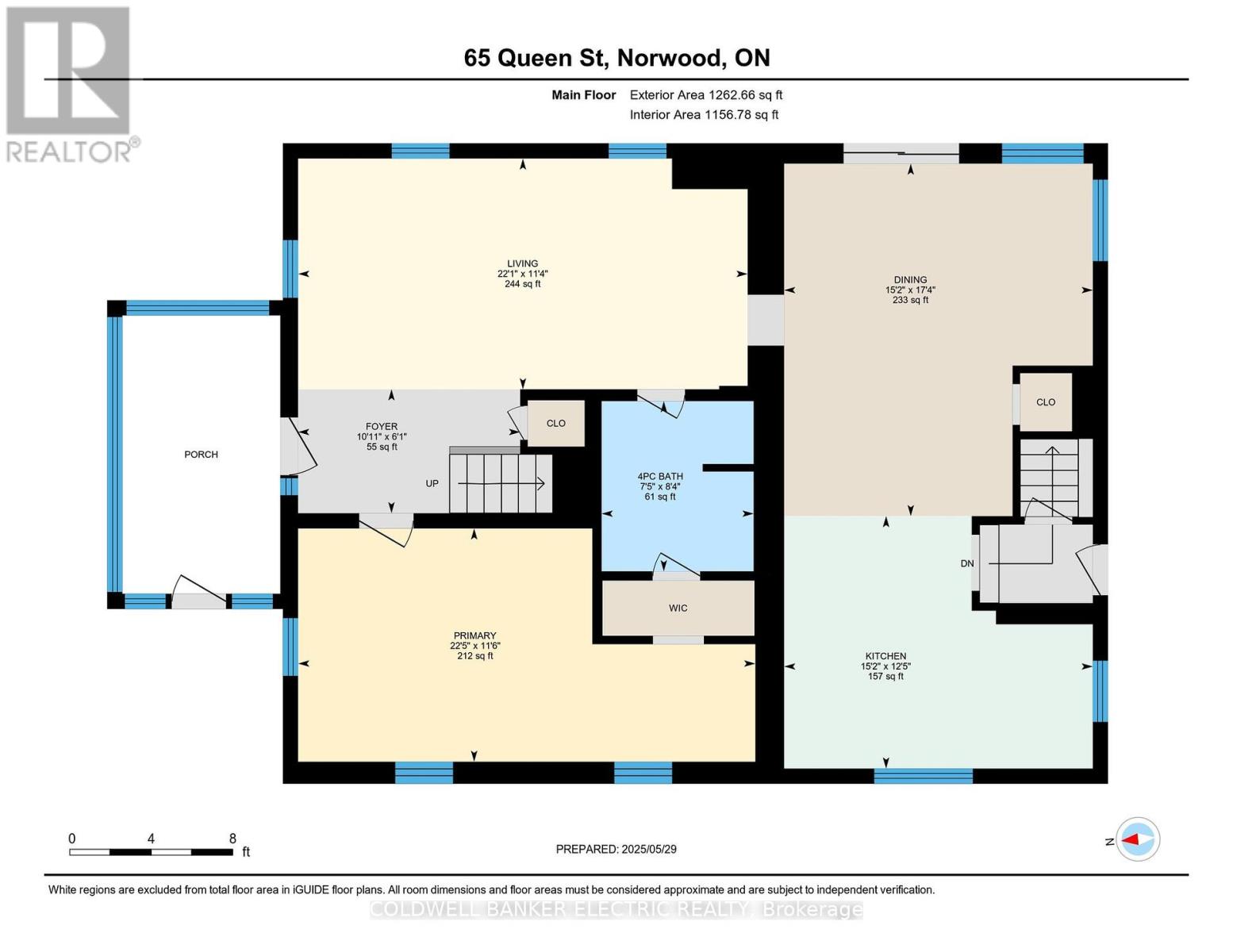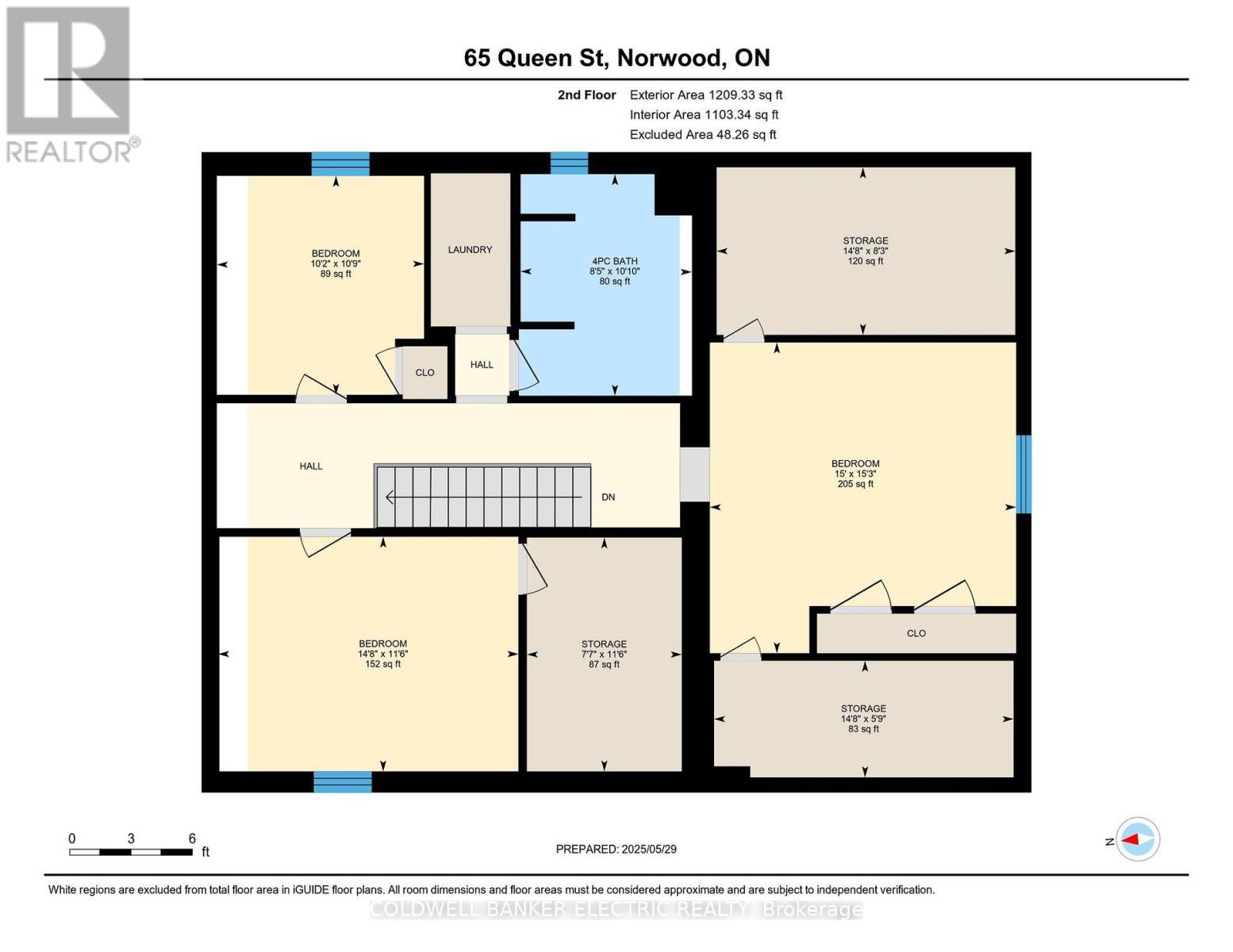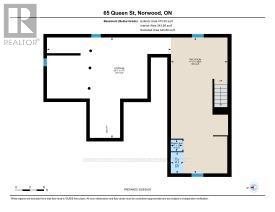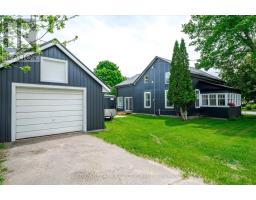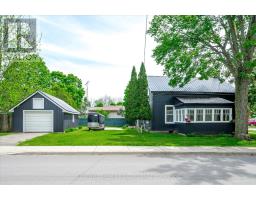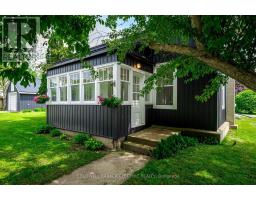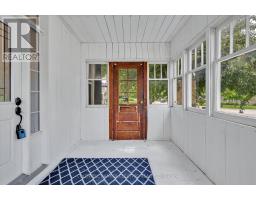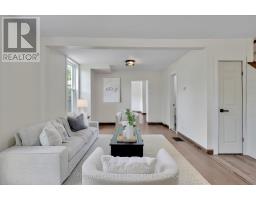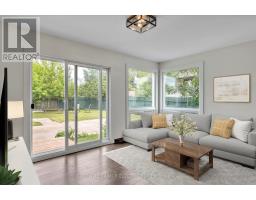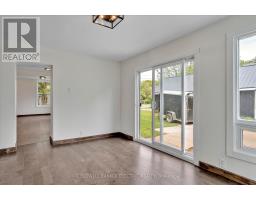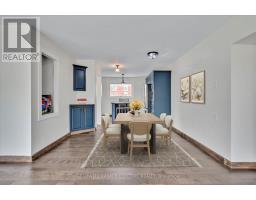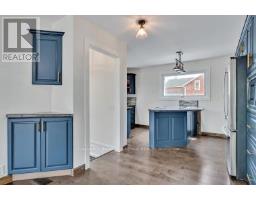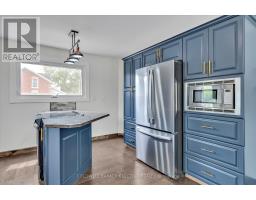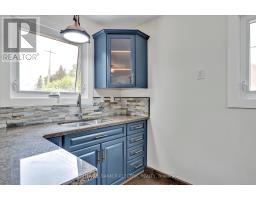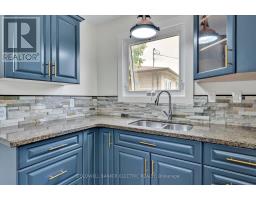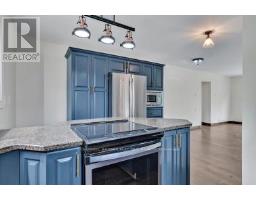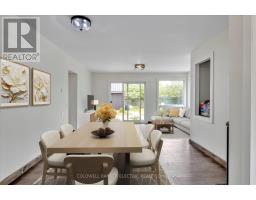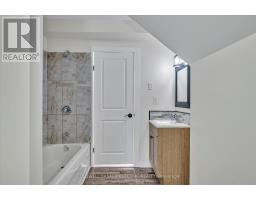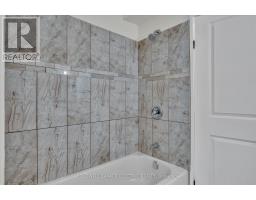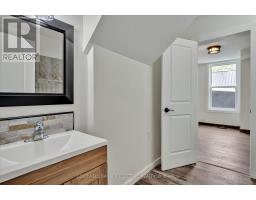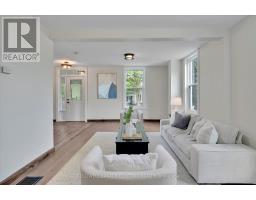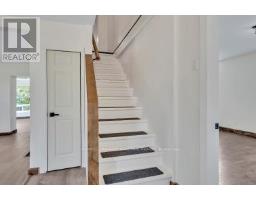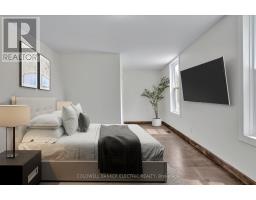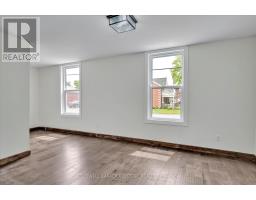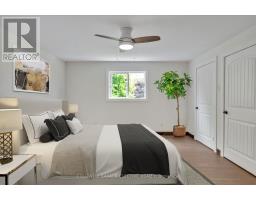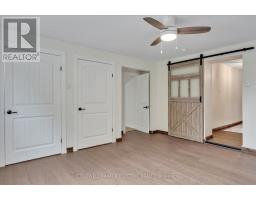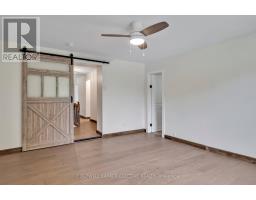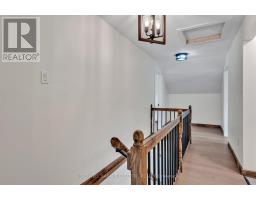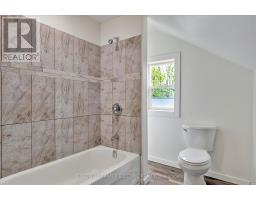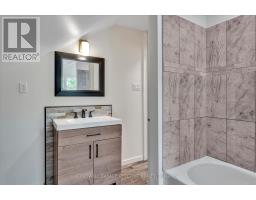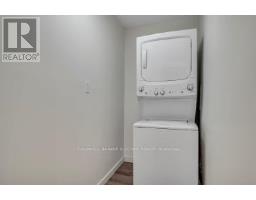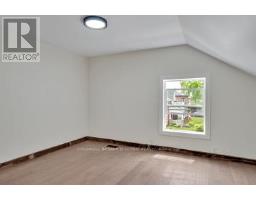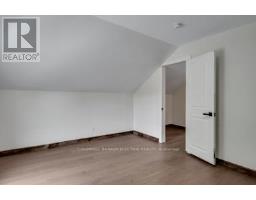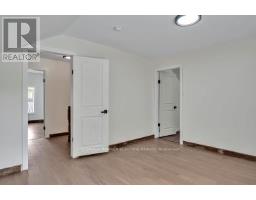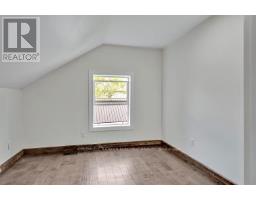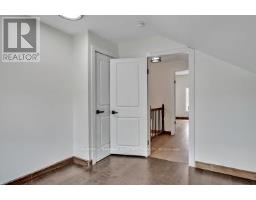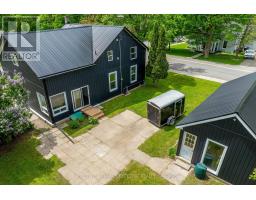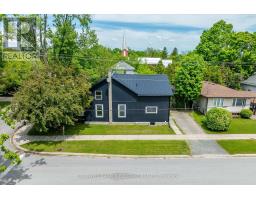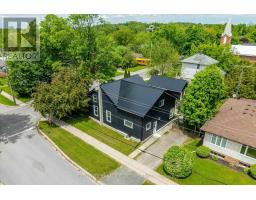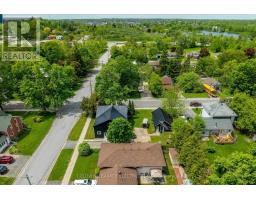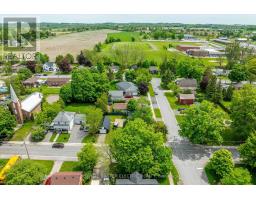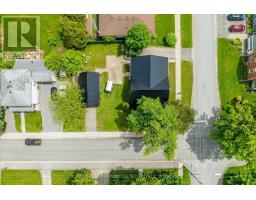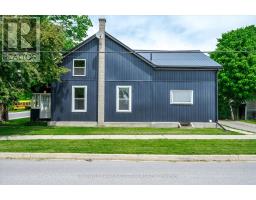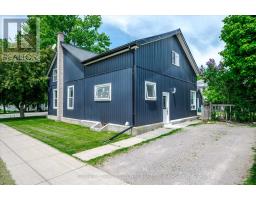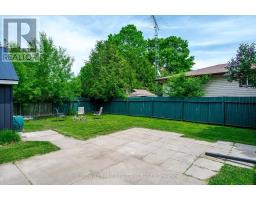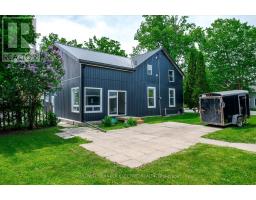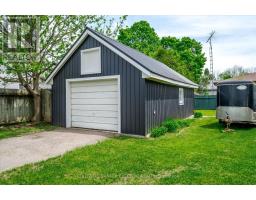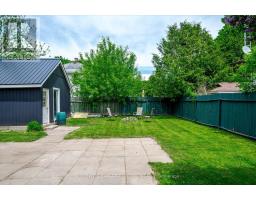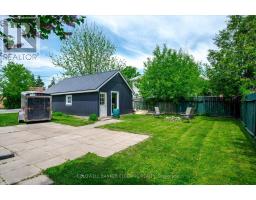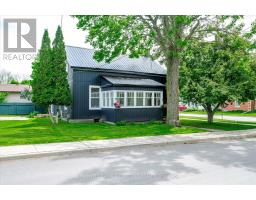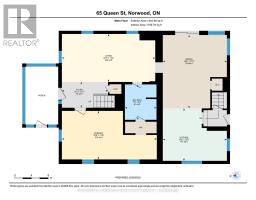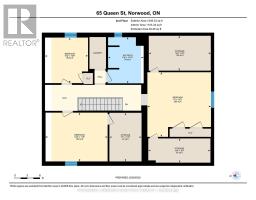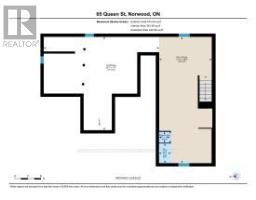4 Bedroom
3 Bathroom
2000 - 2500 sqft
Forced Air
$749,000
This beautifully rebuilt 1.5-storey home blends timeless character with modern charm. This home now offers over 2,400 square feet of NEW living space. Entering from the front sunroom, this home was a blank canvas when the owner purchased. Adhering to engineering reports and following the building code, this property was resupported where needed and had, had new wiring, new plumbing, new insulation, vapor barbour, new furnace, new siding, new metal roof, new windows, etc. All required inspections took place and the final was completed. If you require a main floor bedroom or office, this home offers just that! The back addition is the heart of the home with a new Kitchen, granite counters, appliances included, a dining and sitting area with sliding glass door to the side yard patio. The generous size living room offers space for a play area and entertainment and there is a new main floor 4pc bath. The back door off the kitchen offers a separate entrance to the partially finished rec room with laundry hook-up, a toilet, laundry sink and shower stall. The 2nd level offers 3 more bedrooms, a lot of storage / walk-in closets, another new 4pc bath and stackable laundry. Outside, the detached car garage sits off one street and because this is a generously sized corner lot, you have parking from both streets. Heritage charm, modern finishes, and a thoughtfully designed layout make this home a rare find. Move in and enjoy the perfect blend of past and present! *Some photos virtually staged* (id:61423)
Property Details
|
MLS® Number
|
X12196858 |
|
Property Type
|
Single Family |
|
Community Name
|
Norwood |
|
Amenities Near By
|
Schools |
|
Community Features
|
Community Centre |
|
Equipment Type
|
Water Heater |
|
Parking Space Total
|
3 |
|
Rental Equipment Type
|
Water Heater |
|
Structure
|
Patio(s) |
Building
|
Bathroom Total
|
3 |
|
Bedrooms Above Ground
|
4 |
|
Bedrooms Total
|
4 |
|
Age
|
New Building |
|
Appliances
|
Water Meter, Dryer, Stove, Washer, Refrigerator |
|
Basement Development
|
Partially Finished |
|
Basement Type
|
N/a (partially Finished) |
|
Construction Style Attachment
|
Detached |
|
Exterior Finish
|
Vinyl Siding |
|
Fire Protection
|
Smoke Detectors |
|
Foundation Type
|
Block, Concrete, Stone |
|
Heating Fuel
|
Natural Gas |
|
Heating Type
|
Forced Air |
|
Stories Total
|
2 |
|
Size Interior
|
2000 - 2500 Sqft |
|
Type
|
House |
|
Utility Water
|
Municipal Water |
Parking
Land
|
Acreage
|
No |
|
Land Amenities
|
Schools |
|
Sewer
|
Sanitary Sewer |
|
Size Depth
|
72 Ft |
|
Size Frontage
|
92 Ft ,8 In |
|
Size Irregular
|
92.7 X 72 Ft |
|
Size Total Text
|
92.7 X 72 Ft|under 1/2 Acre |
|
Zoning Description
|
R1 |
Rooms
| Level |
Type |
Length |
Width |
Dimensions |
|
Second Level |
Laundry Room |
|
|
Measurements not available |
|
Second Level |
Bedroom 2 |
3.51 m |
4.48 m |
3.51 m x 4.48 m |
|
Second Level |
Bedroom 3 |
3.27 m |
3.09 m |
3.27 m x 3.09 m |
|
Second Level |
Bedroom 4 |
4.64 m |
4.57 m |
4.64 m x 4.57 m |
|
Second Level |
Bathroom |
3.31 m |
2.56 m |
3.31 m x 2.56 m |
|
Basement |
Recreational, Games Room |
3.64 m |
8.76 m |
3.64 m x 8.76 m |
|
Basement |
Other |
8 m |
6.47 m |
8 m x 6.47 m |
|
Main Level |
Kitchen |
3.78 m |
4.62 m |
3.78 m x 4.62 m |
|
Main Level |
Dining Room |
5.28 m |
4.62 m |
5.28 m x 4.62 m |
|
Main Level |
Foyer |
1.85 m |
3.32 m |
1.85 m x 3.32 m |
|
Main Level |
Living Room |
3.45 m |
6.73 m |
3.45 m x 6.73 m |
|
Main Level |
Bathroom |
255 m |
2.27 m |
255 m x 2.27 m |
|
Main Level |
Bedroom |
3.49 m |
6.84 m |
3.49 m x 6.84 m |
Utilities
|
Cable
|
Available |
|
Electricity
|
Installed |
|
Wireless
|
Available |
|
Electricity Connected
|
Connected |
|
Natural Gas Available
|
Available |
|
Telephone
|
Nearby |
|
Sewer
|
Installed |
https://www.realtor.ca/real-estate/28417704/65-queen-street-asphodel-norwood-norwood-norwood
