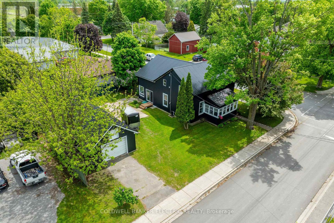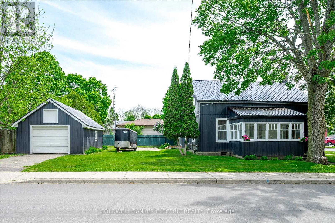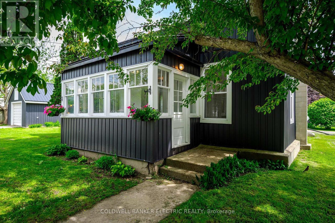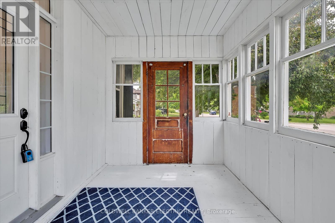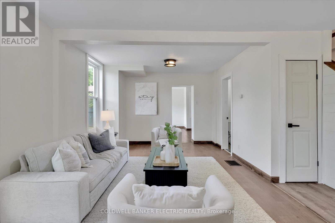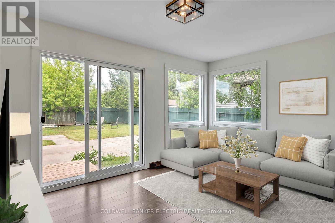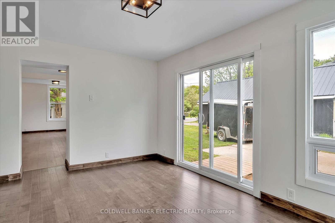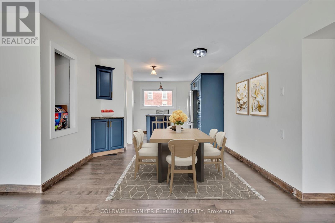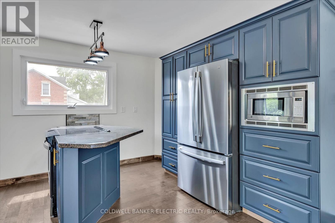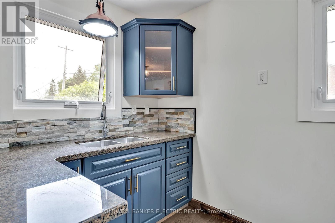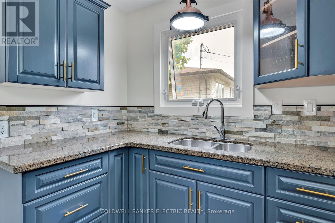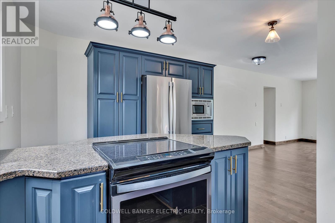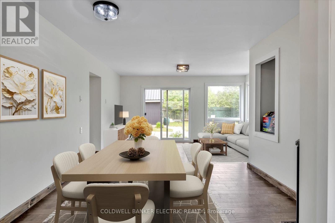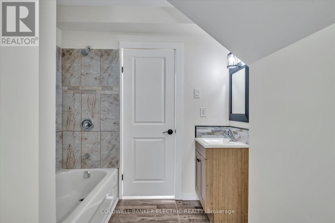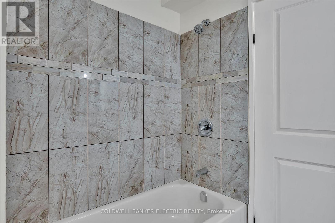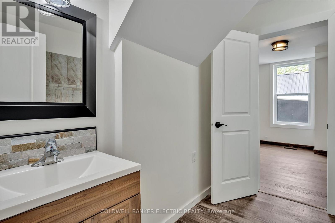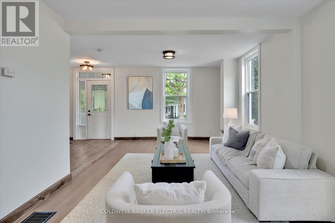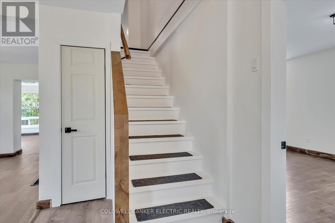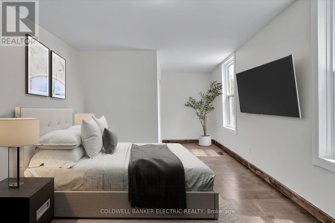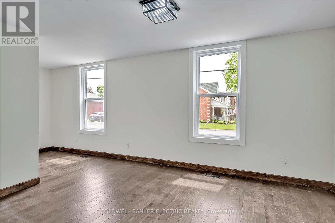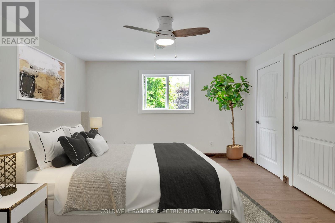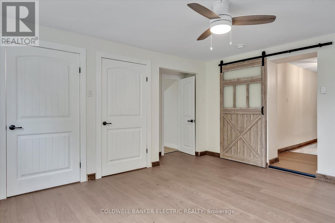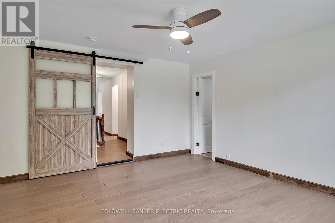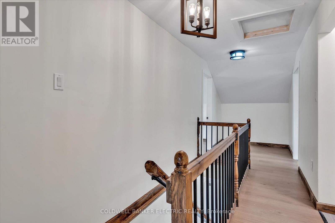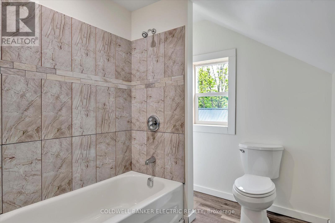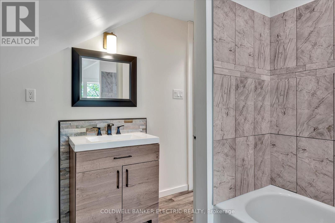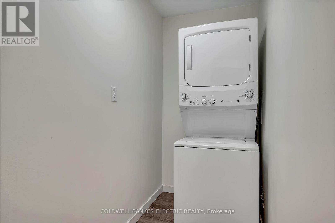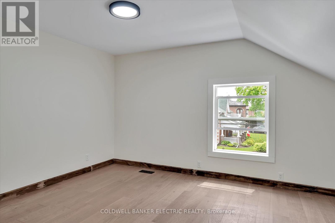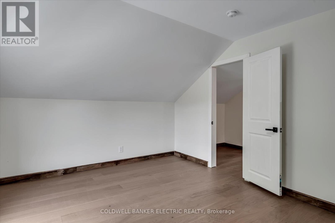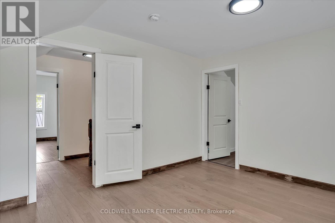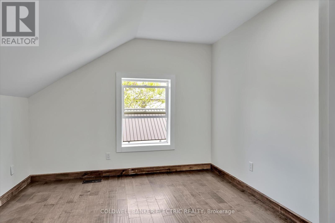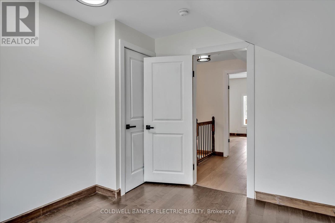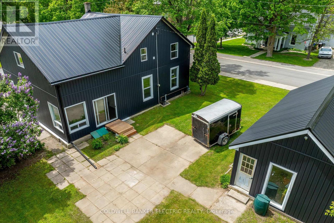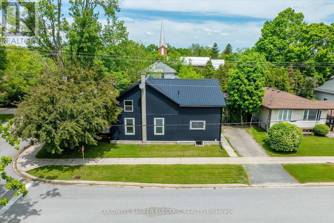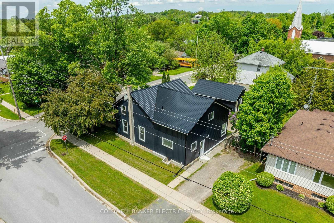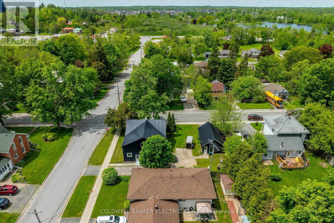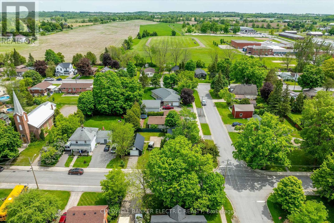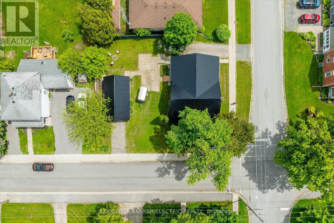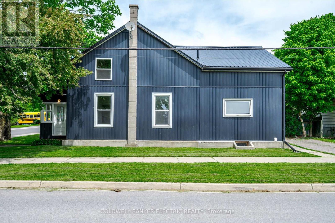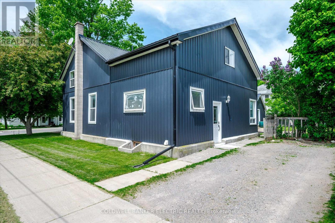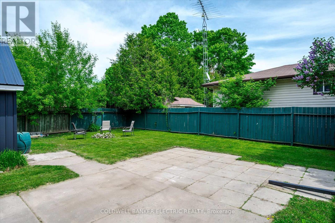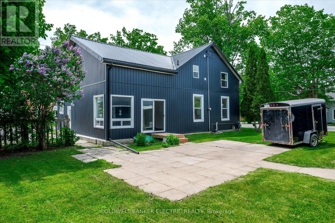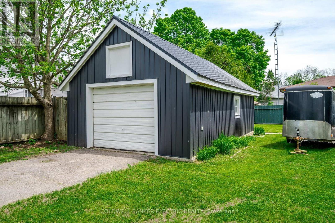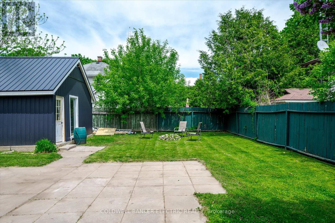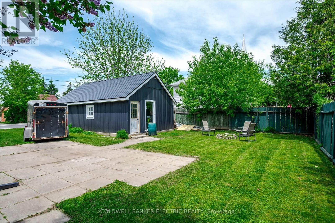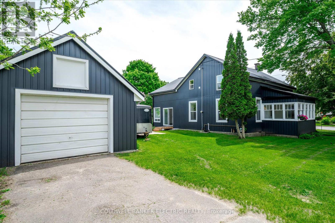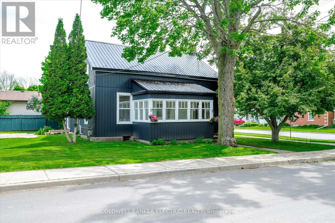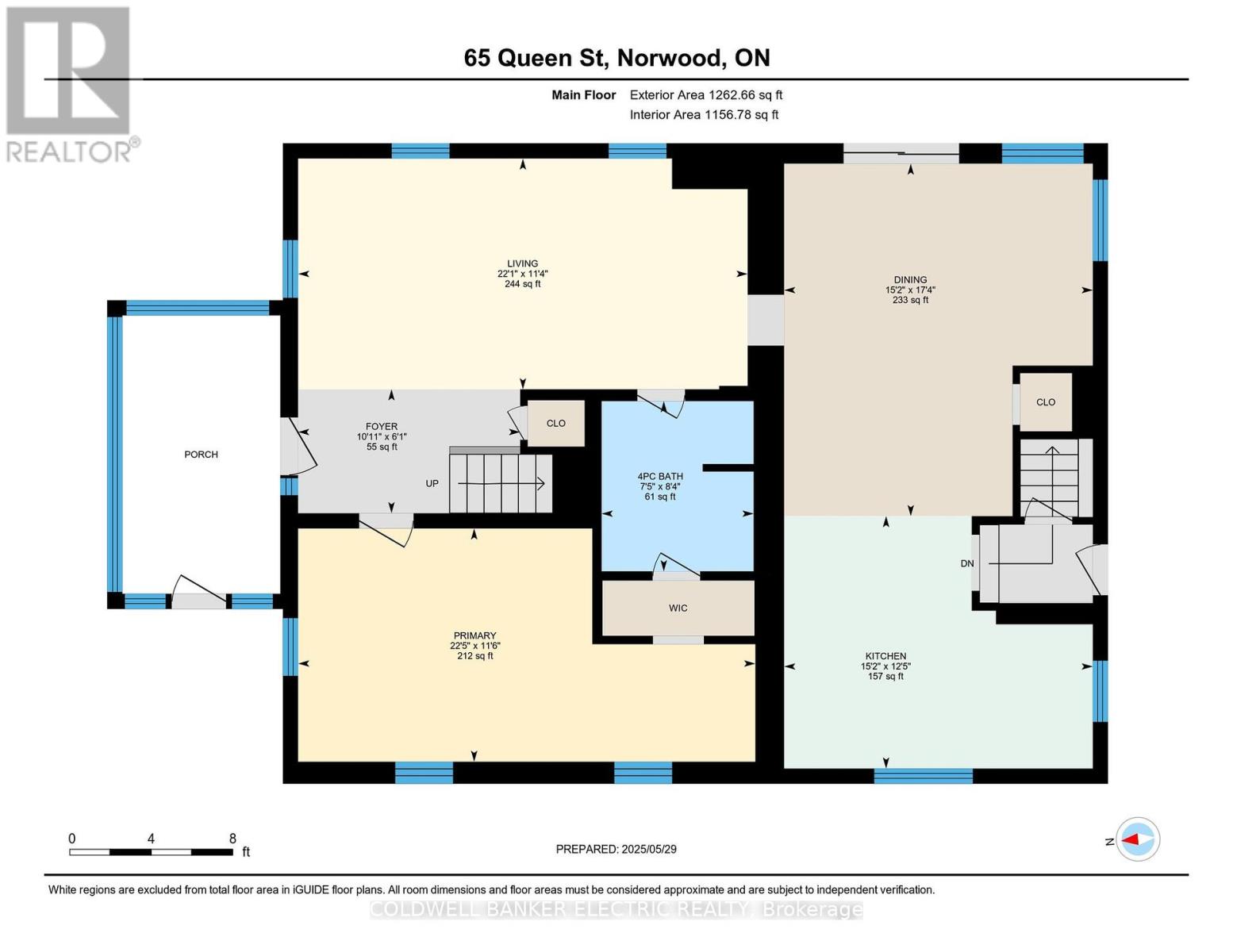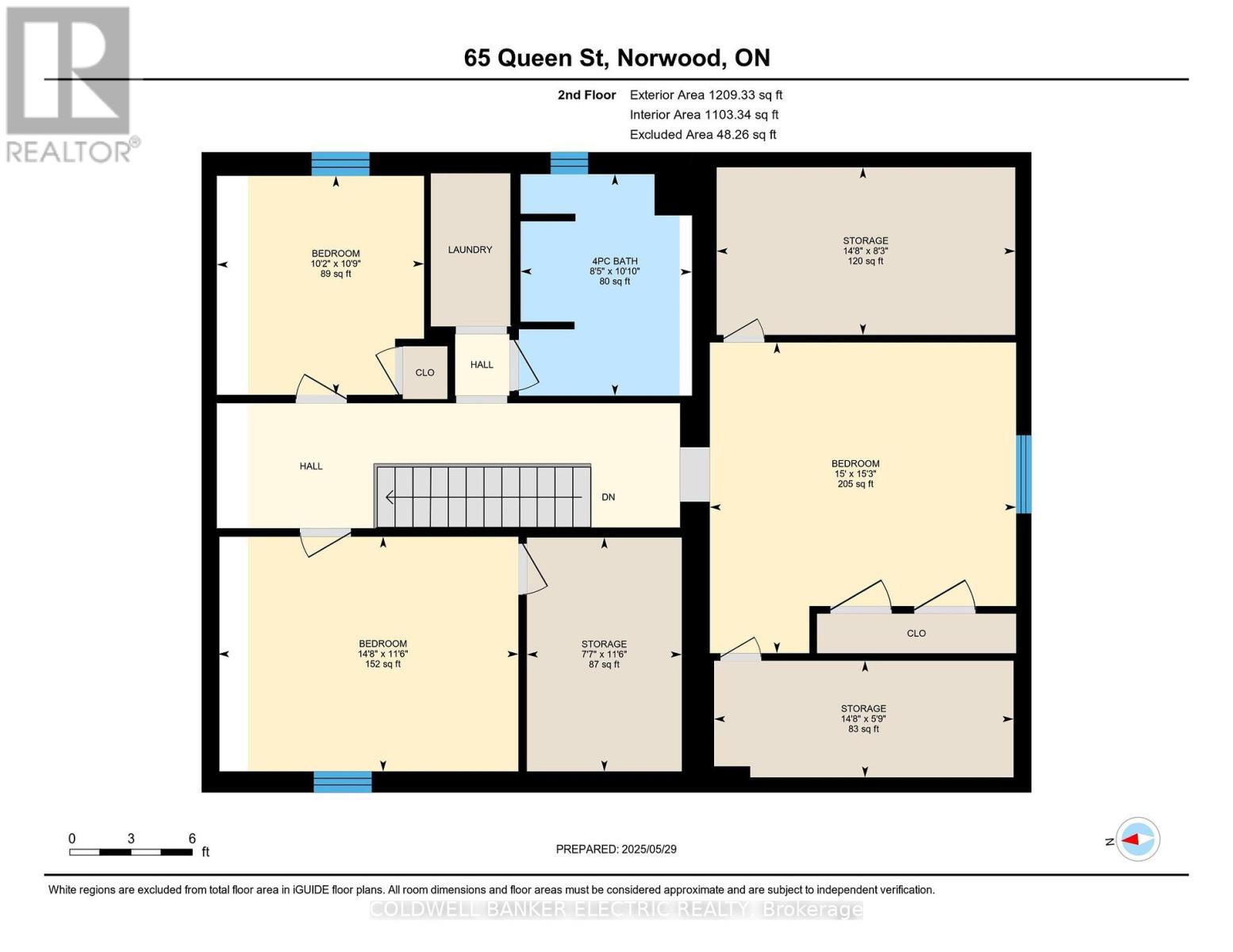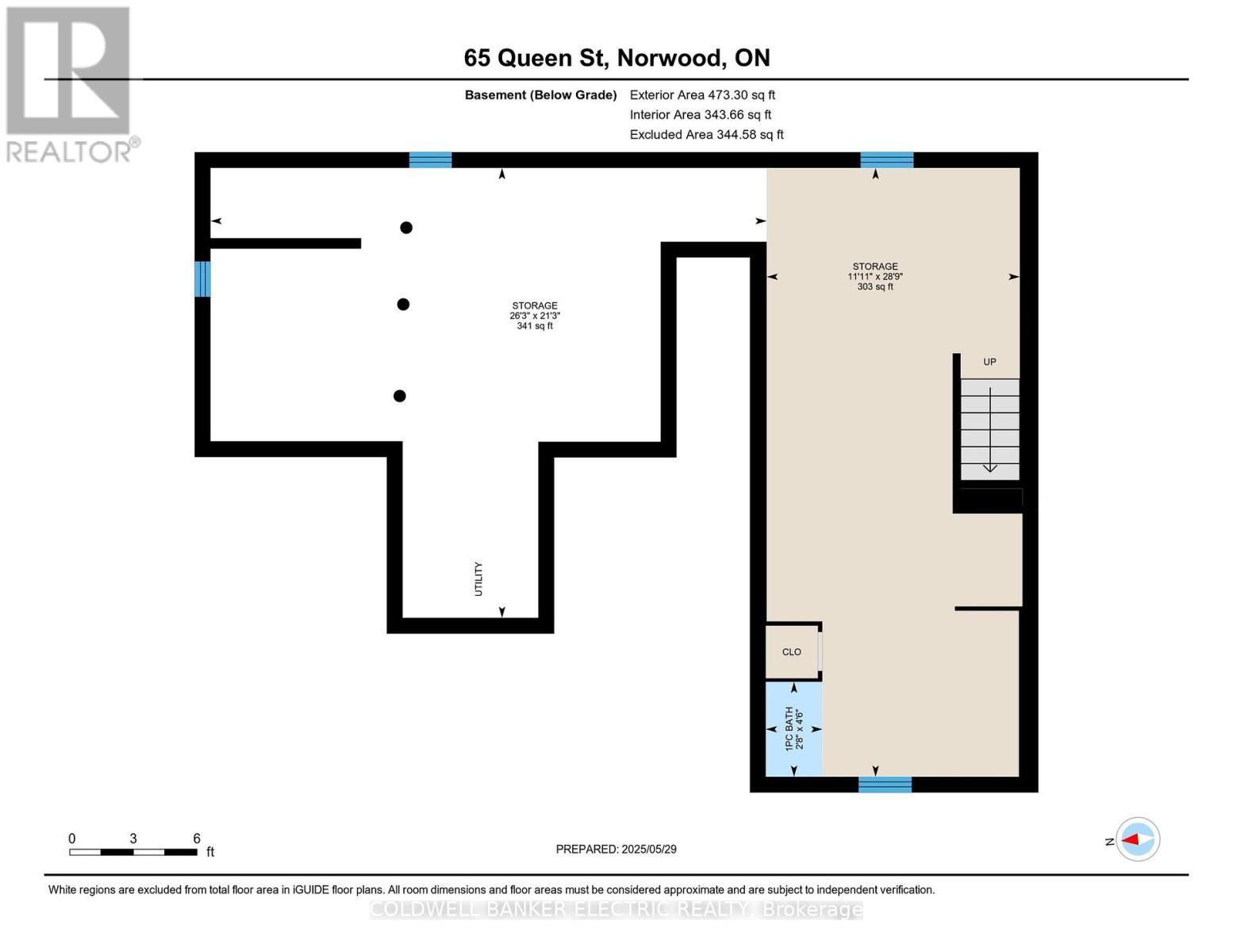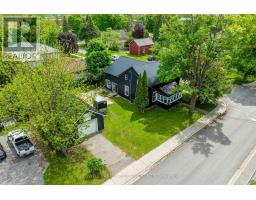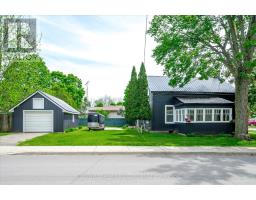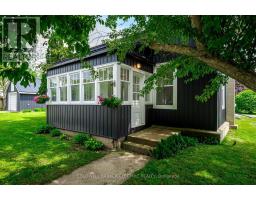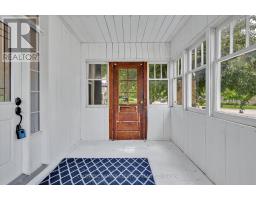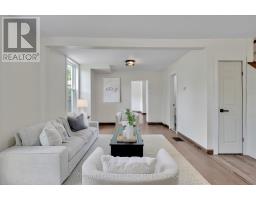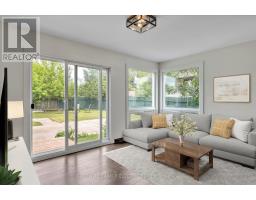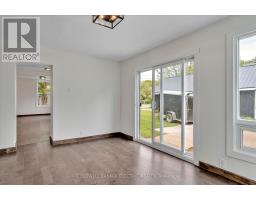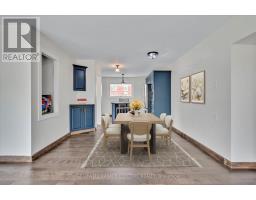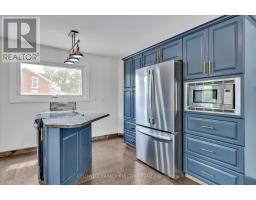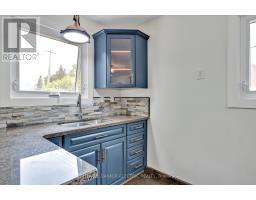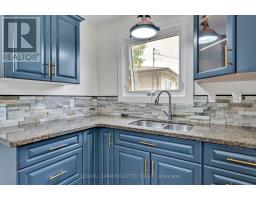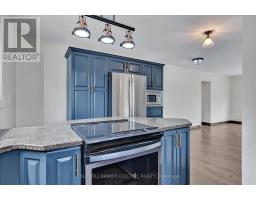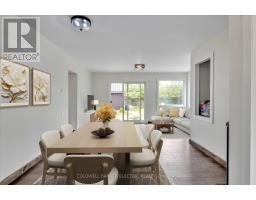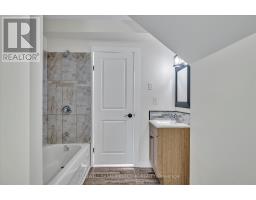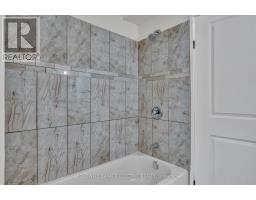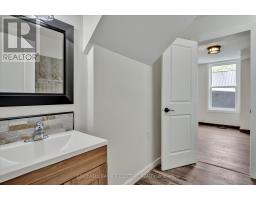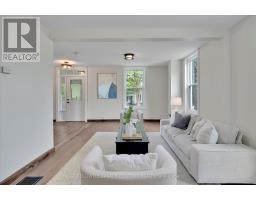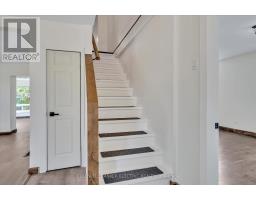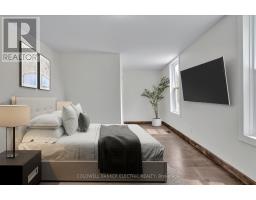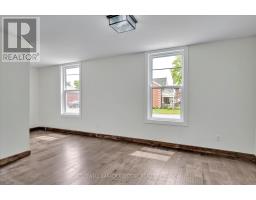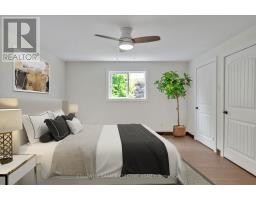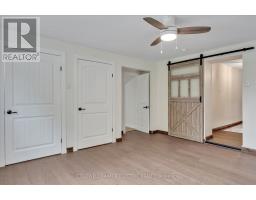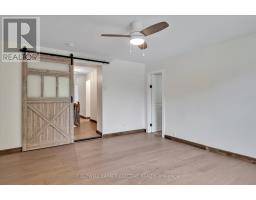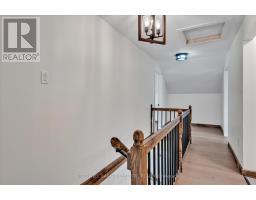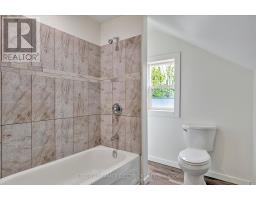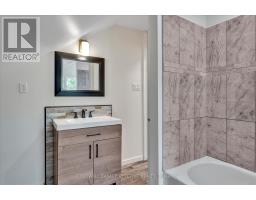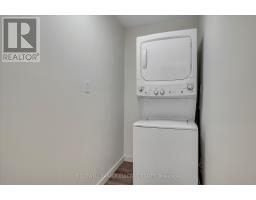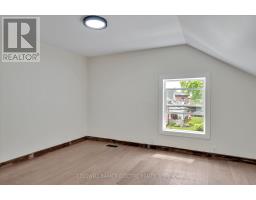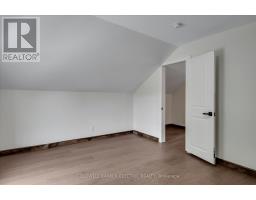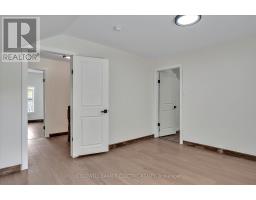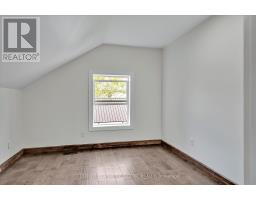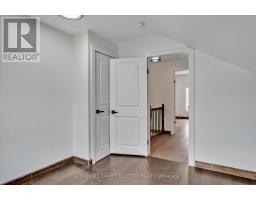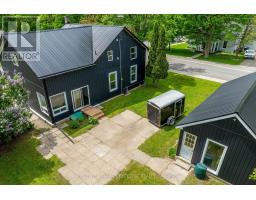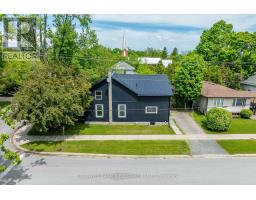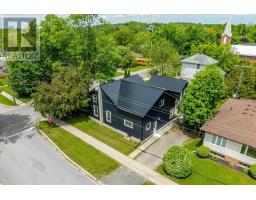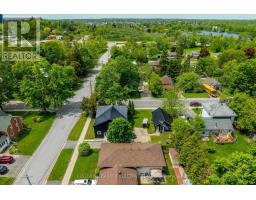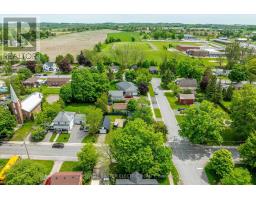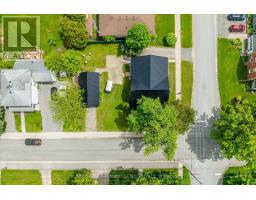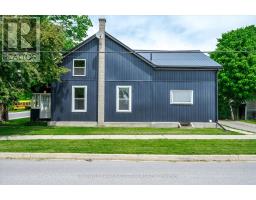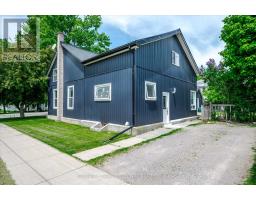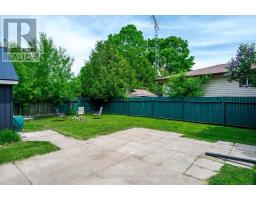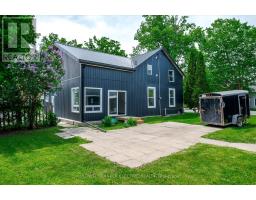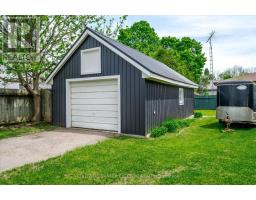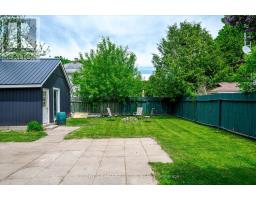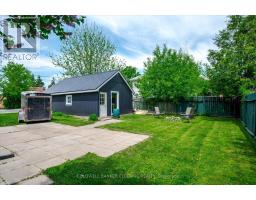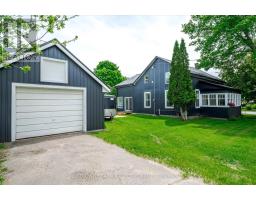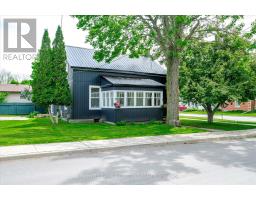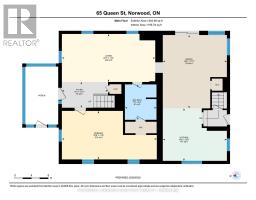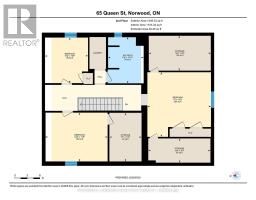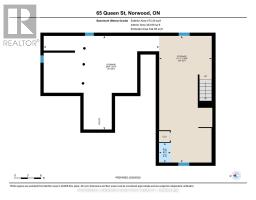4 Bedroom
3 Bathroom
2000 - 2500 sqft
Forced Air
$639,900
In the Village of Norwood is this beautifully restored 2400 sq ft home - a blank canvas when the owner purchased it; now fully renovated, you will enjoy timeless character and modern charm throughout as the first and 2nd level was all insulated, re-wired, re-plumbed, vapor barriered and then drywalled. Stepping into the quaint enclosed front porch then through the front door, you will enter the ultra modern and spacious main level with new flooring, trim, and fixtures throughout. The living room on the left leads into the back family area with sliding glass doors to the side yard patio. There is a new kitchen with granite counters, a pantry, and a dining area. The room to the right of the front door could be your 4th bedroom or a work from home-office space with access to the main floor bathroom. Up the staircase to the 2nd level are 3 more bedrooms, ample storage / walk-in closets, another new bathroom, and laundry. From the side door, down the stairs is the unfinished basement with laundry hook-ups and another partial bathroom. Under the original section of the house is the utility room with a new gas furnace. Outside, the home and garage have been newly sided and the roof has been updated with metal. Parking is off both streets. This is a rare find and must be viewed to be appreciated. Move in ready with the perfect blend of past and present!**POTENTIAL PRIVATE FINANCING AVAILABLE** *Some photos virtually staged* (id:61423)
Property Details
|
MLS® Number
|
X12277791 |
|
Property Type
|
Single Family |
|
Community Name
|
Norwood |
|
Amenities Near By
|
Schools |
|
Community Features
|
Community Centre |
|
Equipment Type
|
Water Heater |
|
Parking Space Total
|
3 |
|
Rental Equipment Type
|
Water Heater |
|
Structure
|
Patio(s) |
Building
|
Bathroom Total
|
3 |
|
Bedrooms Above Ground
|
4 |
|
Bedrooms Total
|
4 |
|
Age
|
51 To 99 Years |
|
Appliances
|
Water Meter, Dryer, Stove, Washer, Refrigerator |
|
Basement Development
|
Partially Finished |
|
Basement Type
|
N/a (partially Finished) |
|
Construction Style Attachment
|
Detached |
|
Exterior Finish
|
Vinyl Siding |
|
Fire Protection
|
Smoke Detectors |
|
Foundation Type
|
Block, Concrete, Stone |
|
Heating Fuel
|
Natural Gas |
|
Heating Type
|
Forced Air |
|
Stories Total
|
2 |
|
Size Interior
|
2000 - 2500 Sqft |
|
Type
|
House |
|
Utility Water
|
Municipal Water |
Parking
Land
|
Acreage
|
No |
|
Land Amenities
|
Schools |
|
Sewer
|
Sanitary Sewer |
|
Size Depth
|
72 Ft |
|
Size Frontage
|
92 Ft ,8 In |
|
Size Irregular
|
92.7 X 72 Ft |
|
Size Total Text
|
92.7 X 72 Ft|under 1/2 Acre |
|
Zoning Description
|
R1 |
Rooms
| Level |
Type |
Length |
Width |
Dimensions |
|
Second Level |
Laundry Room |
|
|
Measurements not available |
|
Second Level |
Bedroom 2 |
3.51 m |
4.48 m |
3.51 m x 4.48 m |
|
Second Level |
Bedroom 3 |
3.27 m |
3.09 m |
3.27 m x 3.09 m |
|
Second Level |
Bedroom 4 |
4.64 m |
4.57 m |
4.64 m x 4.57 m |
|
Second Level |
Bathroom |
3.31 m |
2.56 m |
3.31 m x 2.56 m |
|
Basement |
Recreational, Games Room |
3.64 m |
8.76 m |
3.64 m x 8.76 m |
|
Basement |
Utility Room |
8 m |
6.47 m |
8 m x 6.47 m |
|
Main Level |
Kitchen |
3.78 m |
4.62 m |
3.78 m x 4.62 m |
|
Main Level |
Dining Room |
5.28 m |
4.62 m |
5.28 m x 4.62 m |
|
Main Level |
Foyer |
1.85 m |
3.32 m |
1.85 m x 3.32 m |
|
Main Level |
Living Room |
3.45 m |
6.73 m |
3.45 m x 6.73 m |
|
Main Level |
Bathroom |
2.55 m |
2.27 m |
2.55 m x 2.27 m |
|
Main Level |
Bedroom |
3.49 m |
6.84 m |
3.49 m x 6.84 m |
Utilities
|
Cable
|
Available |
|
Electricity
|
Installed |
|
Wireless
|
Available |
|
Electricity Connected
|
Connected |
|
Natural Gas Available
|
Available |
|
Telephone
|
Nearby |
|
Sewer
|
Installed |
https://www.realtor.ca/real-estate/28590602/65-queen-street-asphodel-norwood-norwood-norwood
