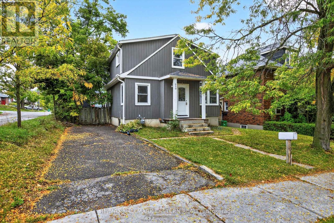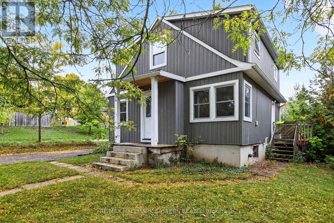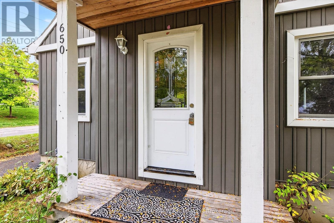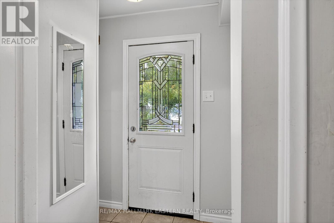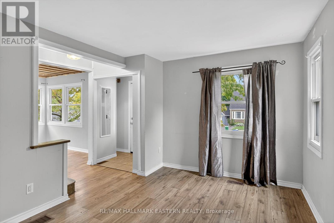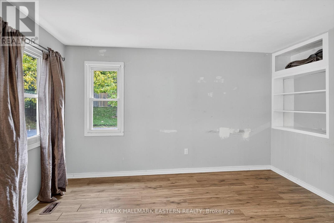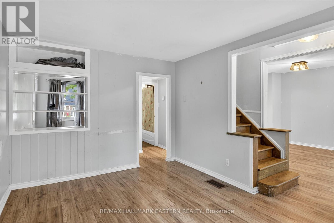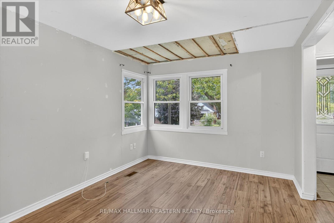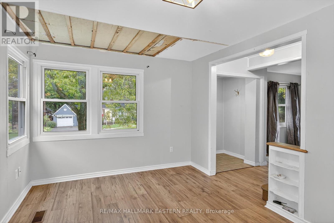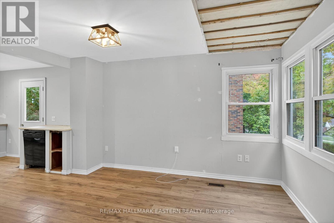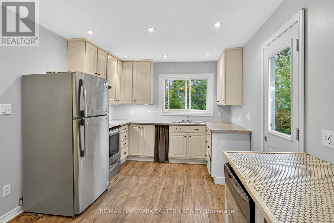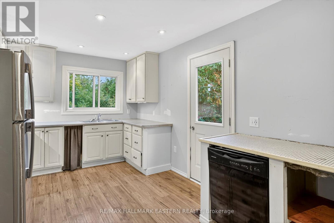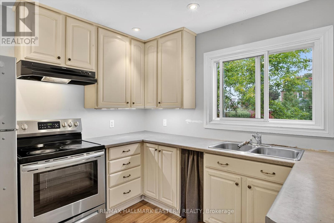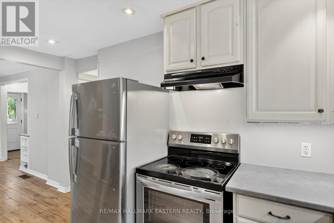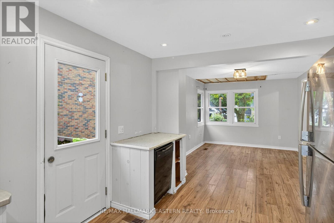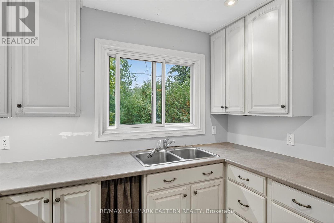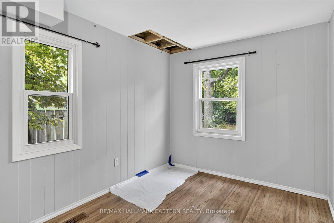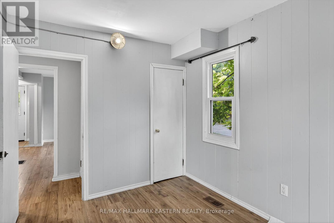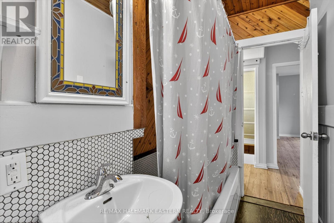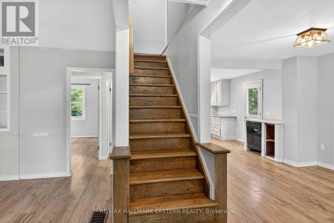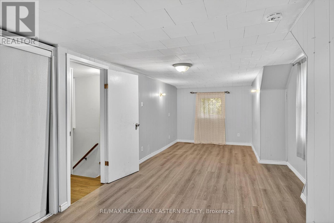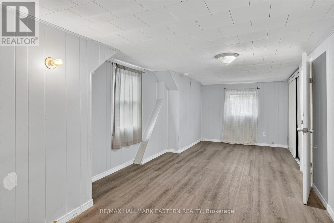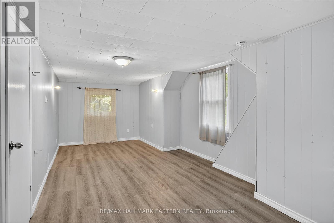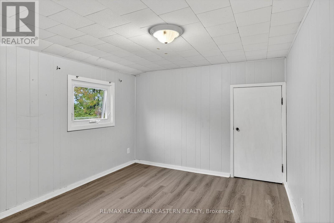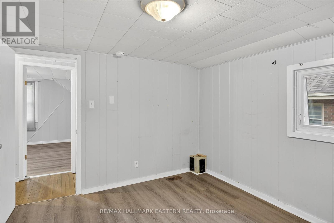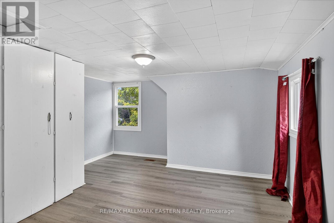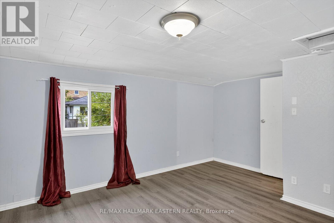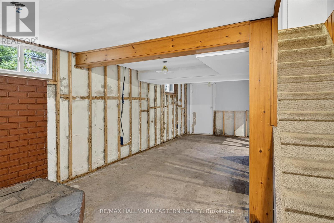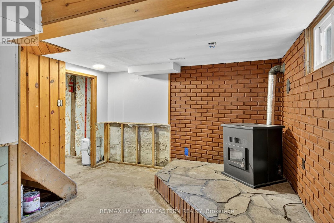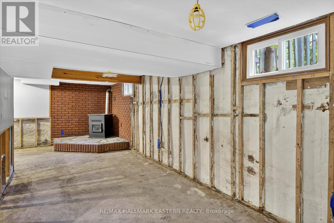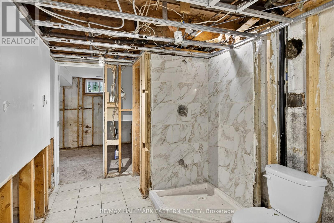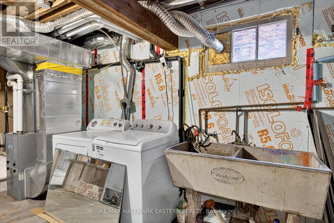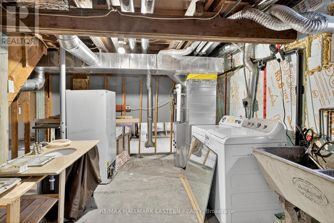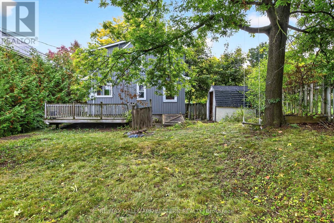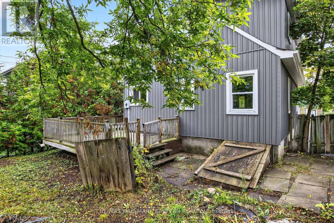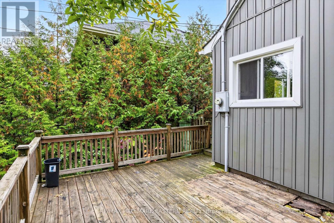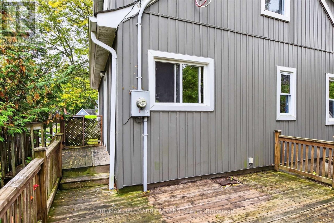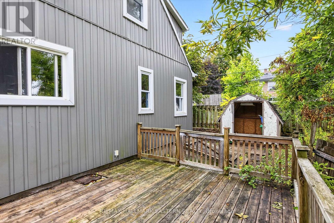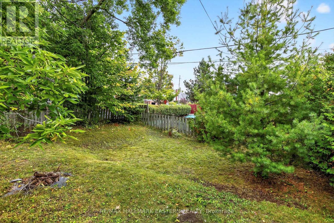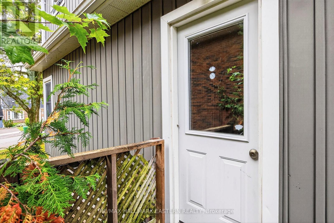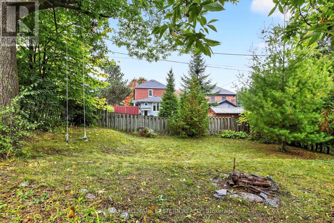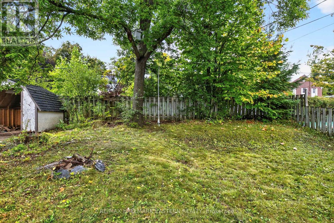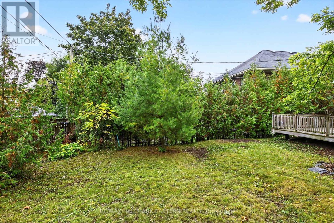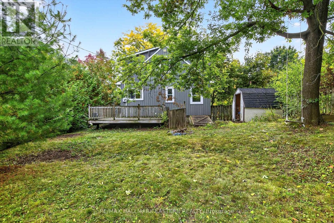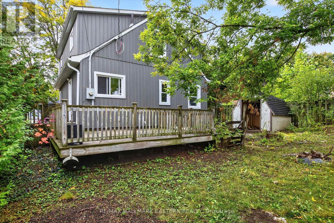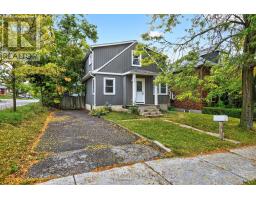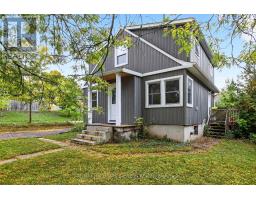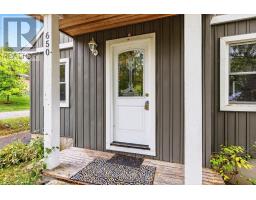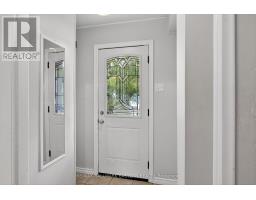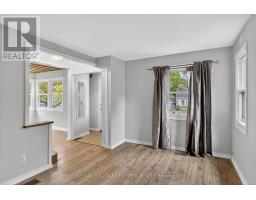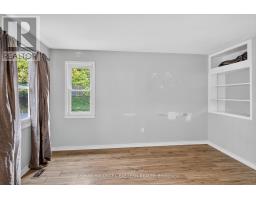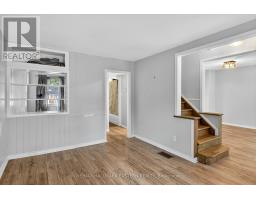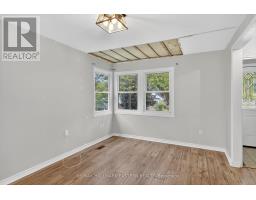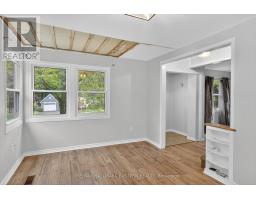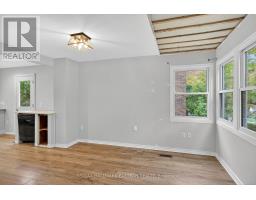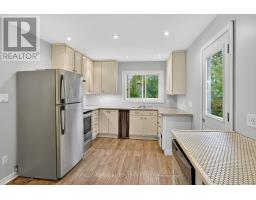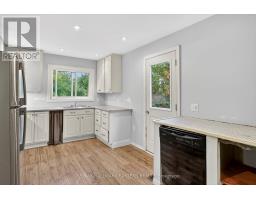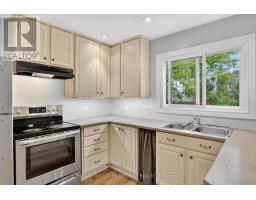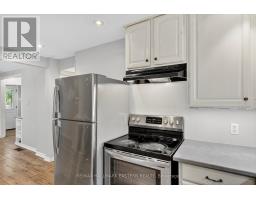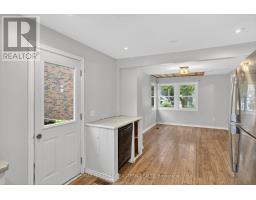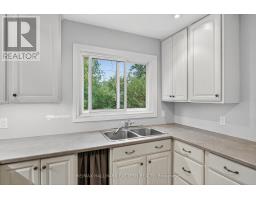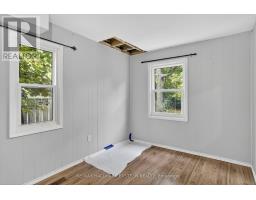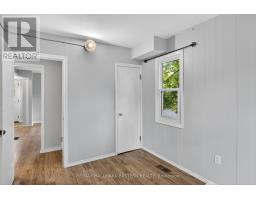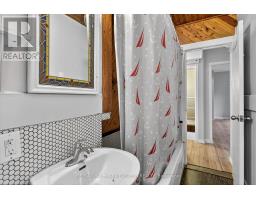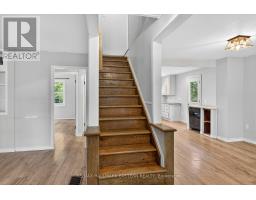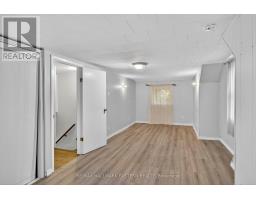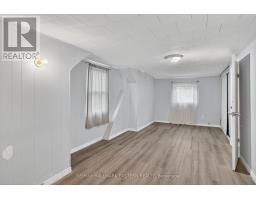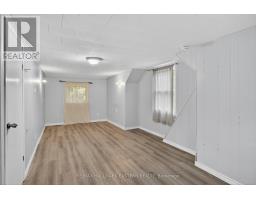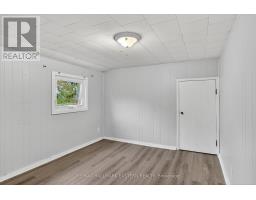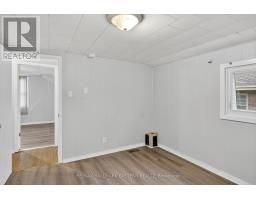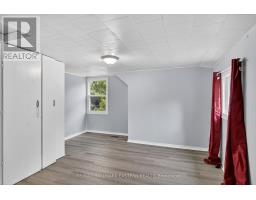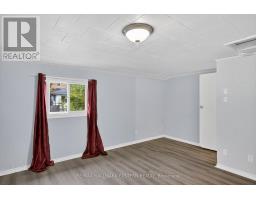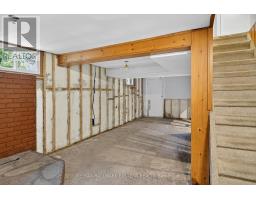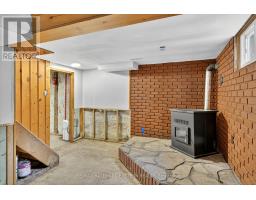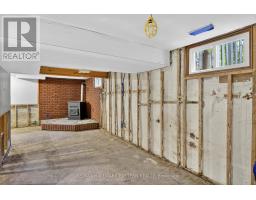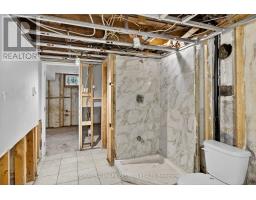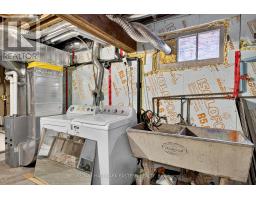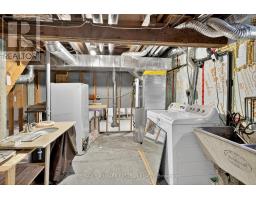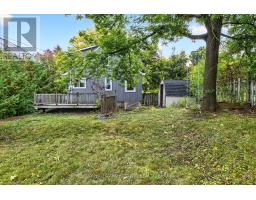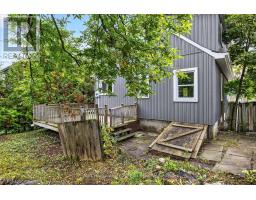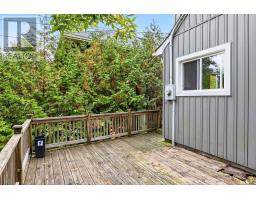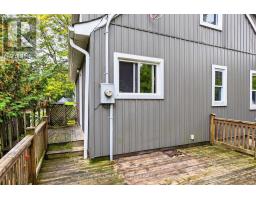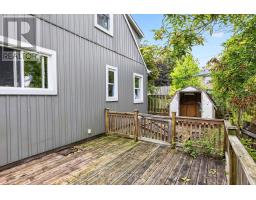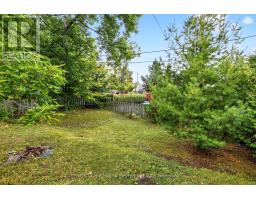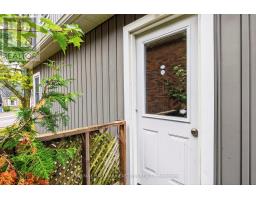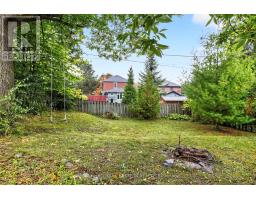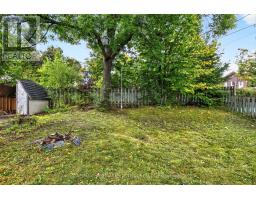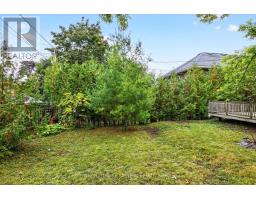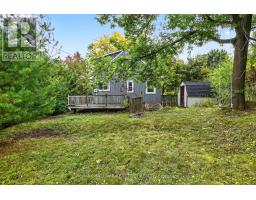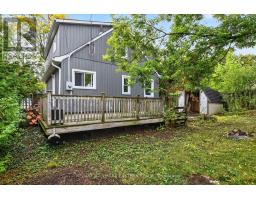4 Bedroom
1 Bathroom
1100 - 1500 sqft
Forced Air
$399,900
Welcome to this charming 4-bedroom, 1-bathroom home, perfectly situated on a quiet corner lot in Peterboroughs sought-after Old West End. Ideal for first-time buyers, contractors, or savvy investors, this property offers a great layout, while still leaving room for cosmetic improvements and personalization. The main floor features a bright kitchen with a walkout to the backyard, and a cozy breakfast area. A spacious formal dining room and living room make it easy to entertain, while a main floor bedroom and full bathroom add convenience. Upstairs, youll find three generously sized bedrooms, including a large primary suite with serene backyard views. Step outside to a fully fenced yard with a deck, garden shed, and plenty of space for family gatherings, pets, or gardening projects. Over the past 10 years, important updates have been completed including the roof, vinyl windows, electrical service, furnace and duct work. With its private outdoor retreat, prime location, and combination of completed upgrades and renovation potential, this Old West End home is an excellent opportunity to create long-term value. Being sold in "as is, where is". (id:61423)
Property Details
|
MLS® Number
|
X12423886 |
|
Property Type
|
Single Family |
|
Community Name
|
Town Ward 3 |
|
Equipment Type
|
Water Heater |
|
Parking Space Total
|
2 |
|
Rental Equipment Type
|
Water Heater |
Building
|
Bathroom Total
|
1 |
|
Bedrooms Above Ground
|
4 |
|
Bedrooms Total
|
4 |
|
Appliances
|
Dishwasher, Dryer, Hood Fan, Stove, Washer, Refrigerator |
|
Basement Development
|
Unfinished |
|
Basement Type
|
N/a (unfinished) |
|
Construction Style Attachment
|
Detached |
|
Exterior Finish
|
Vinyl Siding |
|
Foundation Type
|
Concrete |
|
Heating Fuel
|
Natural Gas |
|
Heating Type
|
Forced Air |
|
Stories Total
|
2 |
|
Size Interior
|
1100 - 1500 Sqft |
|
Type
|
House |
|
Utility Water
|
Municipal Water |
Parking
Land
|
Acreage
|
No |
|
Sewer
|
Sanitary Sewer |
|
Size Depth
|
108 Ft ,8 In |
|
Size Frontage
|
42 Ft ,9 In |
|
Size Irregular
|
42.8 X 108.7 Ft ; 42.90 X 108.68 X 42.82 X 108.52 Ft |
|
Size Total Text
|
42.8 X 108.7 Ft ; 42.90 X 108.68 X 42.82 X 108.52 Ft |
|
Zoning Description
|
R1 |
Rooms
| Level |
Type |
Length |
Width |
Dimensions |
|
Second Level |
Primary Bedroom |
3.15 m |
7.23 m |
3.15 m x 7.23 m |
|
Second Level |
Bedroom |
5.02 m |
4.05 m |
5.02 m x 4.05 m |
|
Second Level |
Bedroom |
3.43 m |
3.05 m |
3.43 m x 3.05 m |
|
Main Level |
Living Room |
3.99 m |
3.21 m |
3.99 m x 3.21 m |
|
Main Level |
Dining Room |
3.56 m |
3.15 m |
3.56 m x 3.15 m |
|
Main Level |
Kitchen |
4.67 m |
2.96 m |
4.67 m x 2.96 m |
|
Main Level |
Bedroom |
3.15 m |
2.57 m |
3.15 m x 2.57 m |
https://www.realtor.ca/real-estate/28906594/650-bolivar-street-peterborough-town-ward-3-town-ward-3
