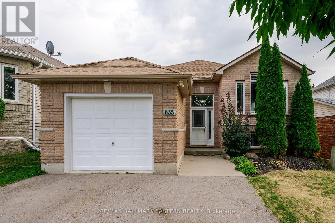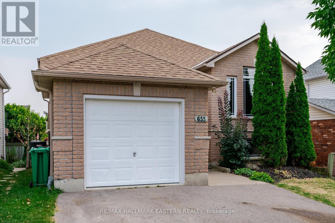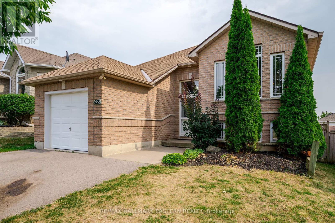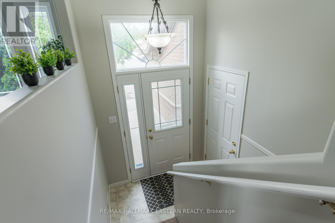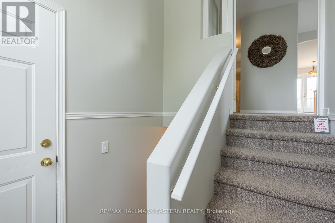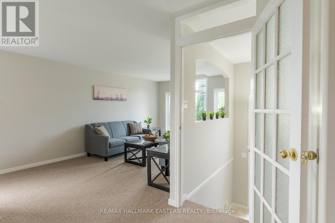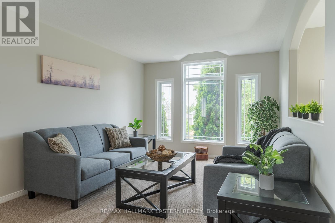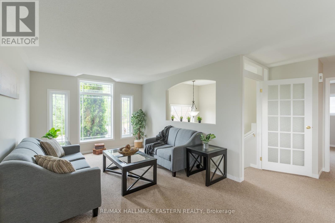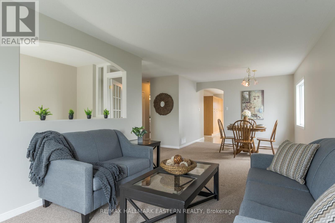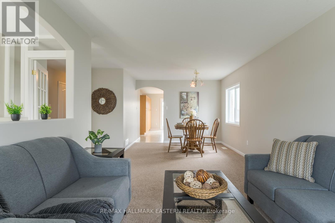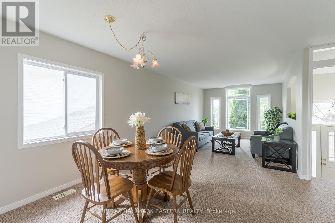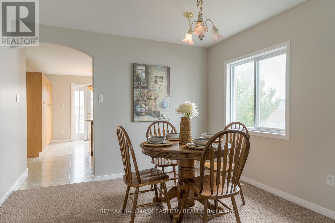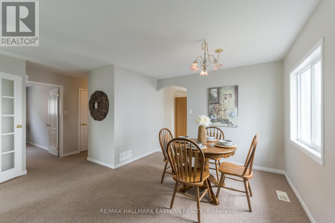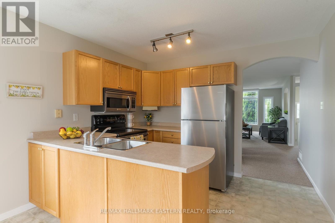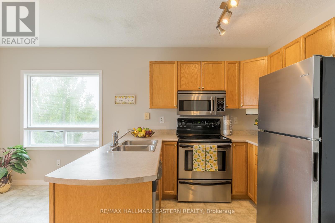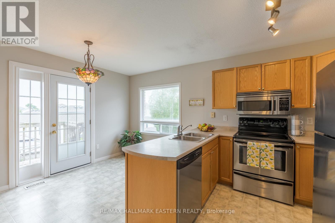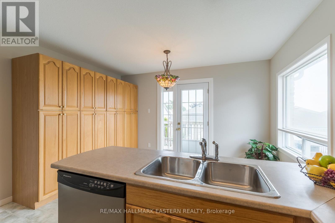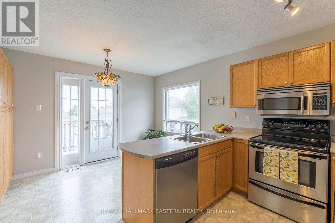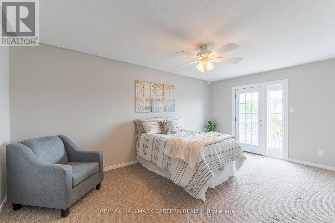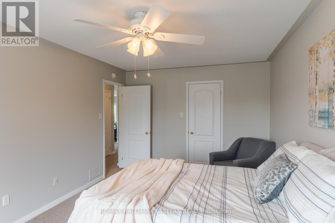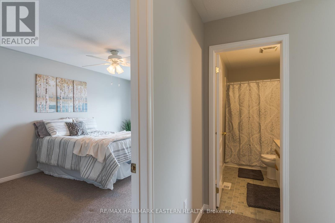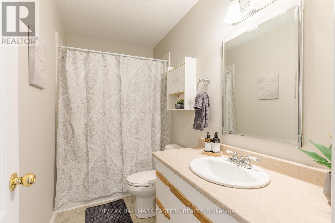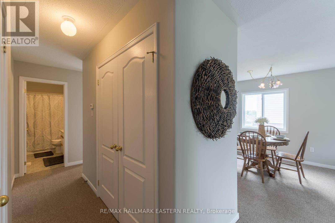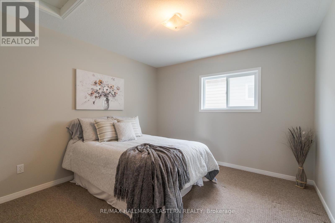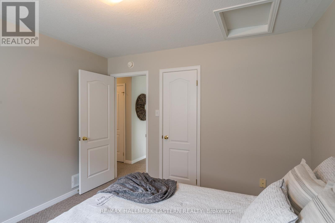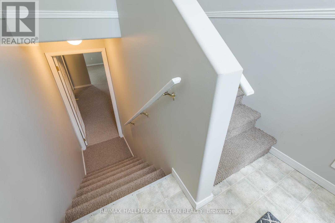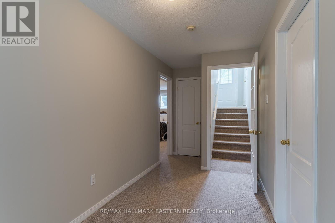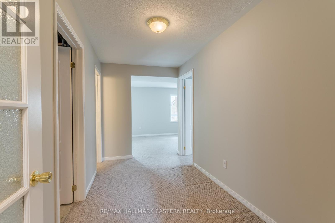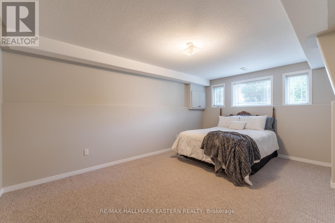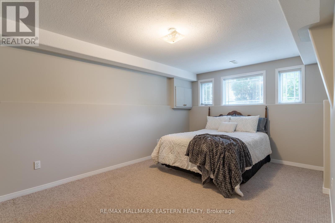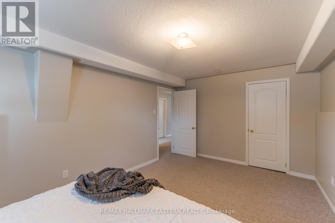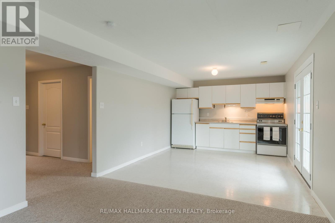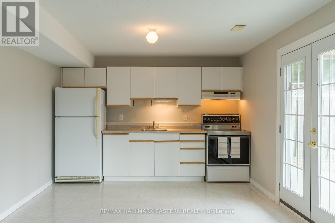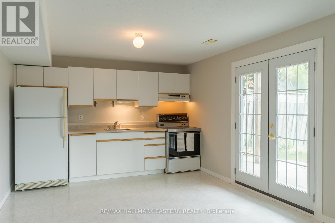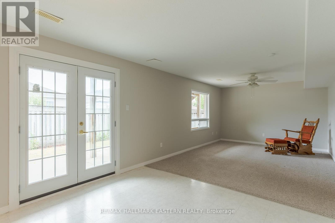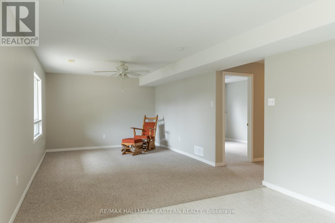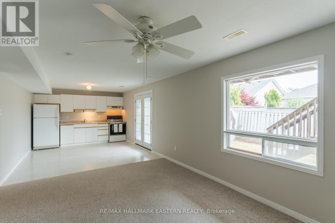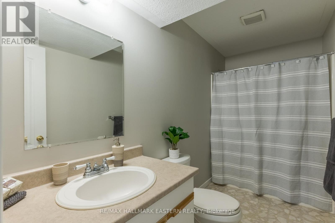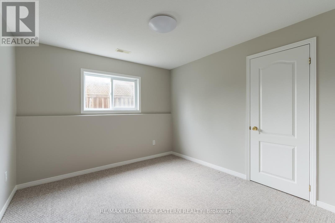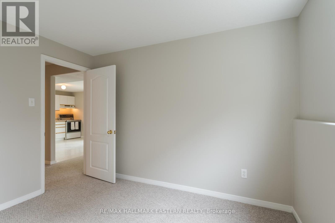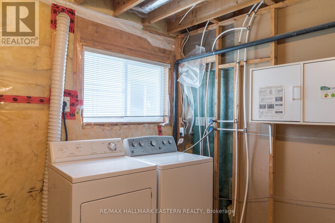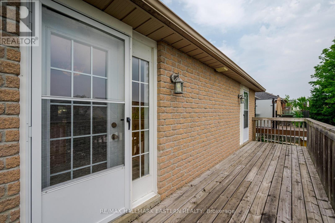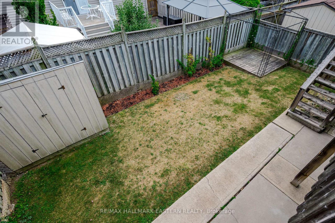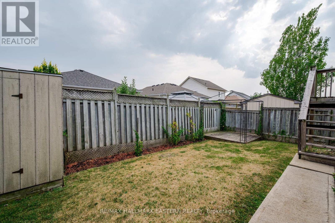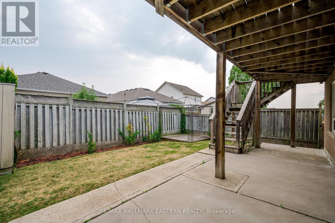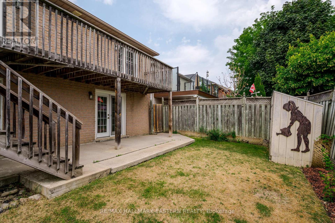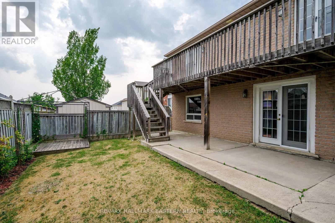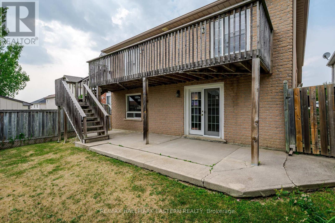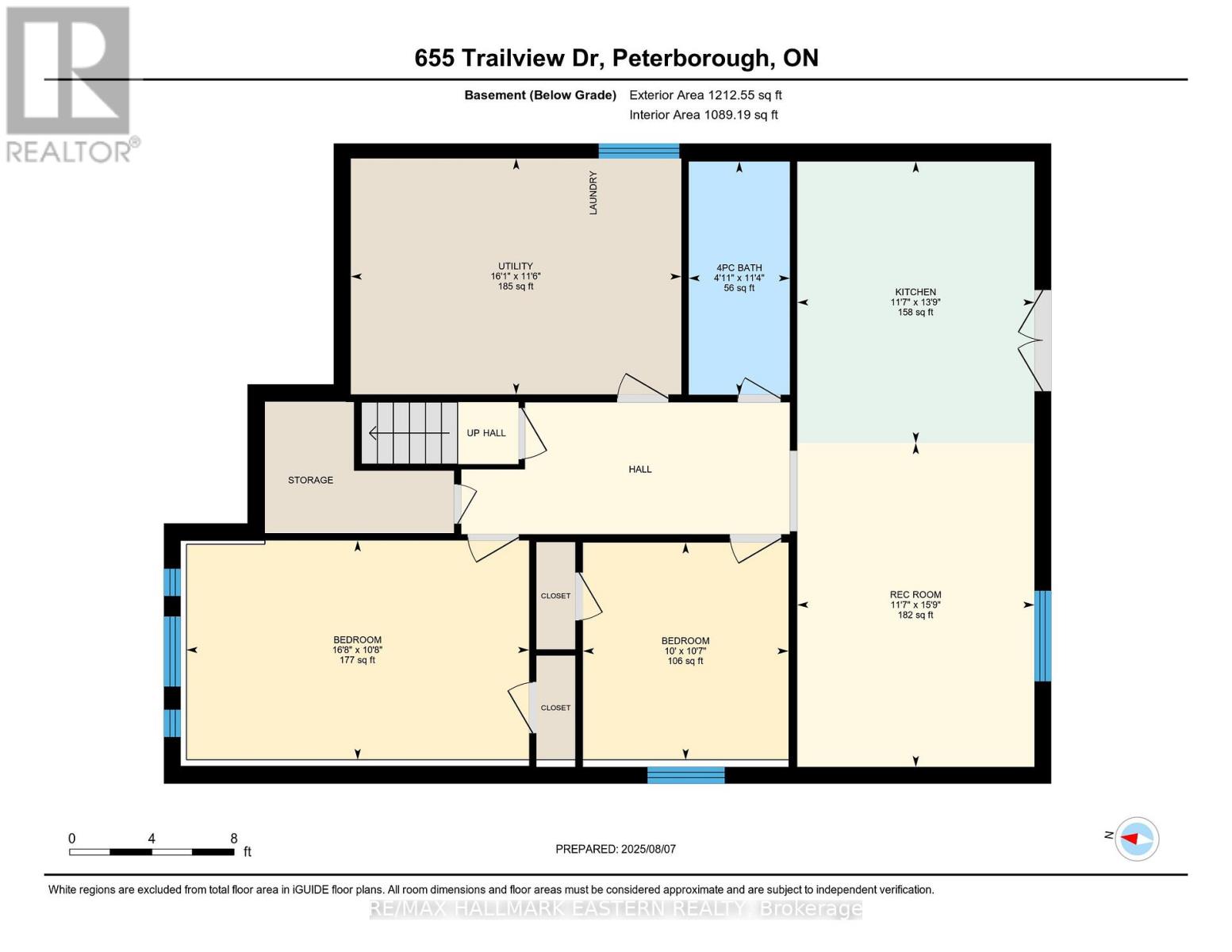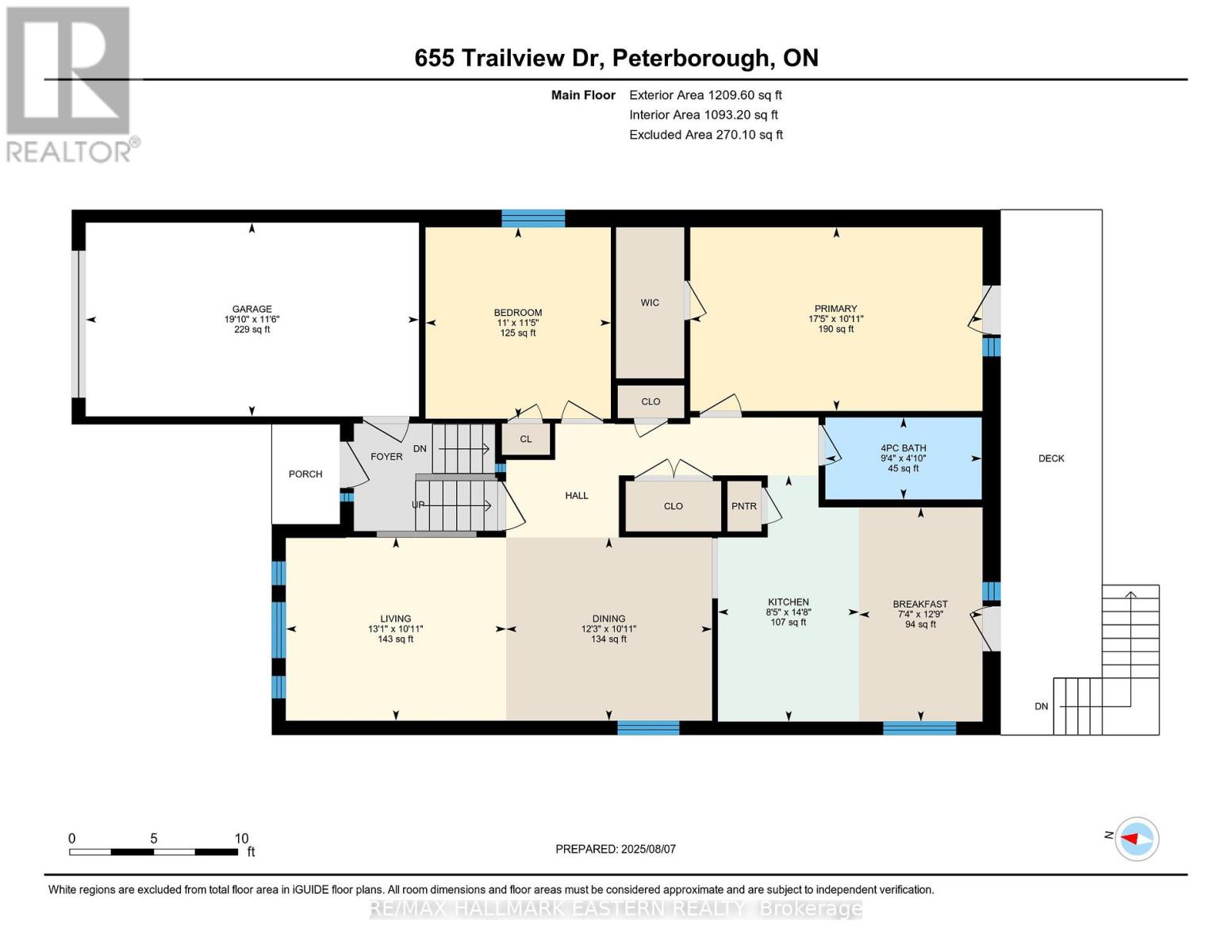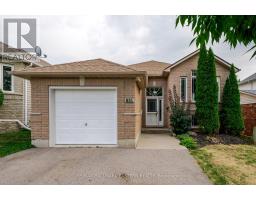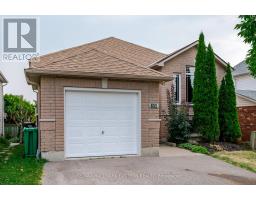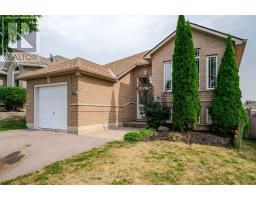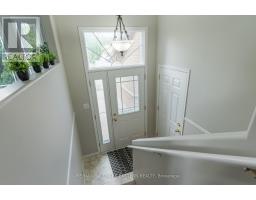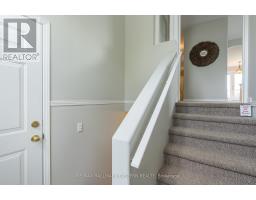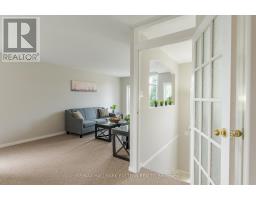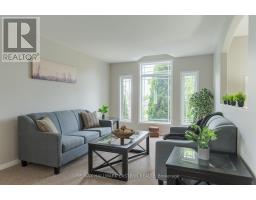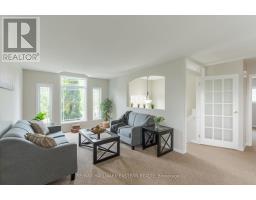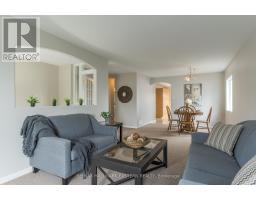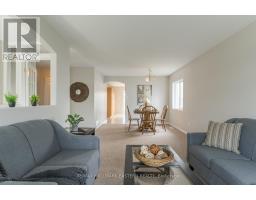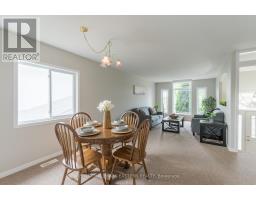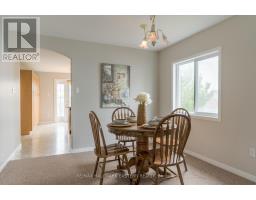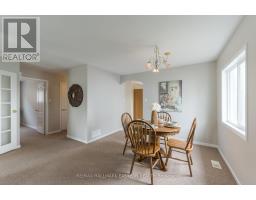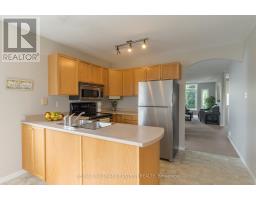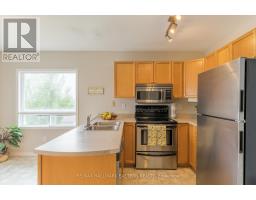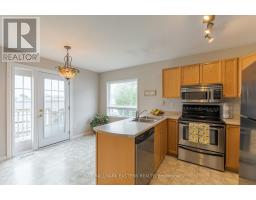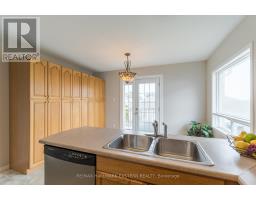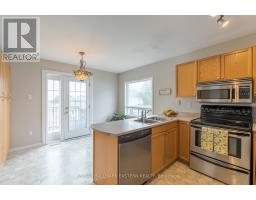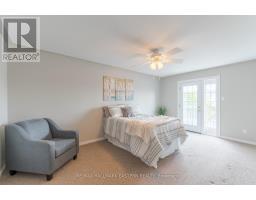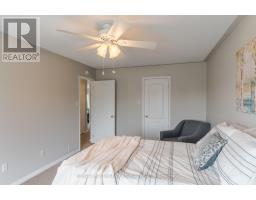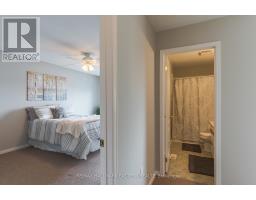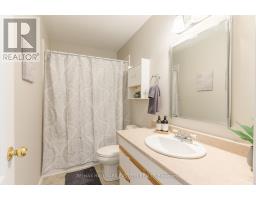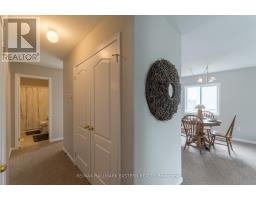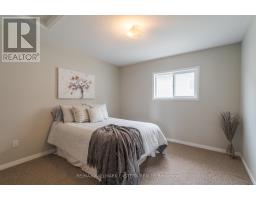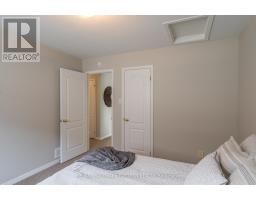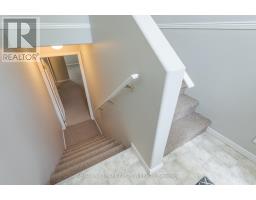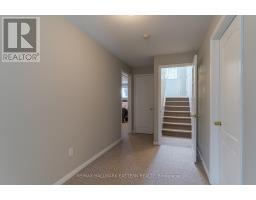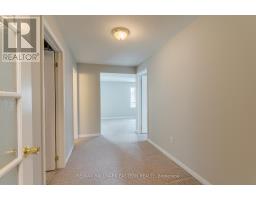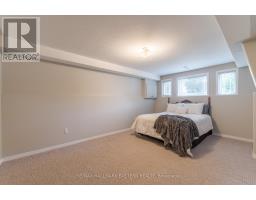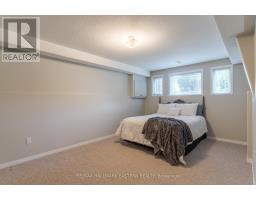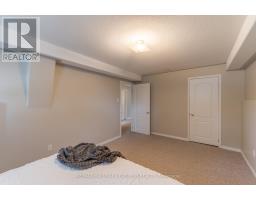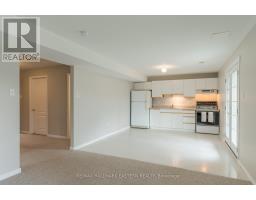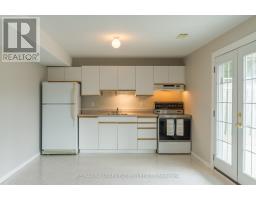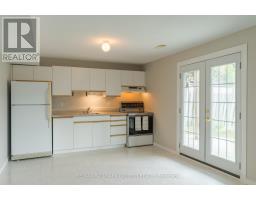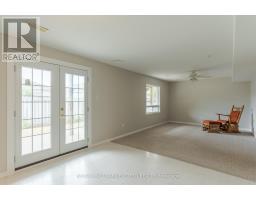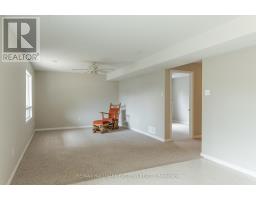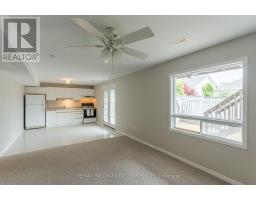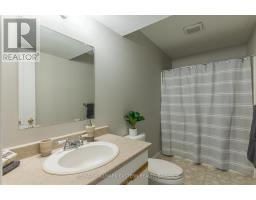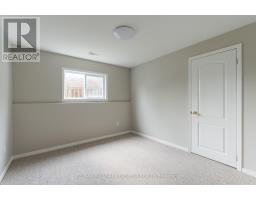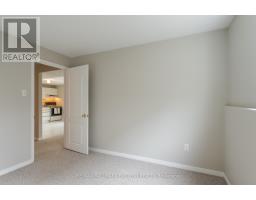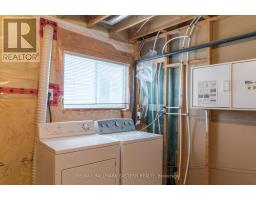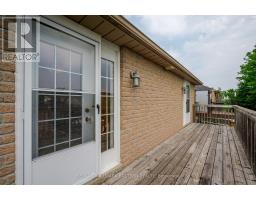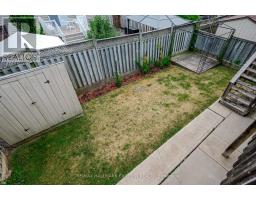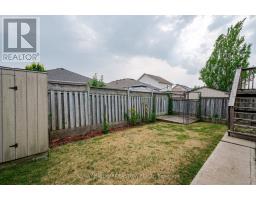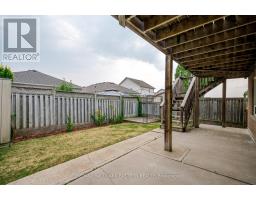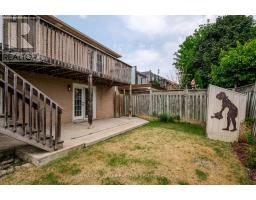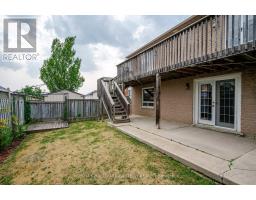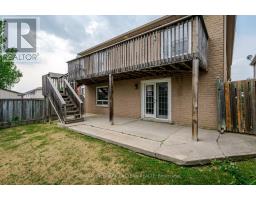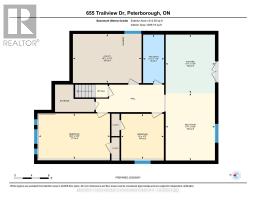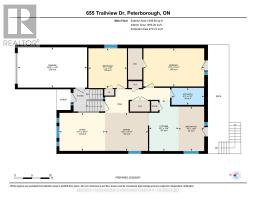4 Bedroom
2 Bathroom
1100 - 1500 sqft
Raised Bungalow
Central Air Conditioning
Forced Air
$589,000
Welcome to this well-maintained, all-brick bungalow nestled in a convenient south-end neighbourhood just minutes to Highway 115 for easy commuting and close to schools, parks, and everyday essentials. The main floor offers two generously sized bedrooms, including a spacious primary retreat with a walk-in closet and direct access to the back deck. The combined living and dining room features a large picture window that fills the space with natural light, while the eat-in kitchen boasts stainless steel appliances, ample cupboard space, and a second walkout to the backyard deck perfect for morning coffee or evening BBQs. The finished lower level adds incredible value with two additional bedrooms, a bright and welcoming rec room, a second 4-piece bathroom, and a handy kitchenette ideal for extended family, guests, or potential shared living. There's also a laundry area and tons of storage space .Complete with a single-car garage and a tidy, fenced backyard, this home is perfect for families, downsizers, or multi-generational living. It may not be flashy, but its full of comfort, flexibility, and room to grow. (id:61423)
Property Details
|
MLS® Number
|
X12329414 |
|
Property Type
|
Single Family |
|
Community Name
|
5 East |
|
Amenities Near By
|
Park, Place Of Worship, Schools, Public Transit |
|
Equipment Type
|
Water Heater |
|
Parking Space Total
|
5 |
|
Rental Equipment Type
|
Water Heater |
|
Structure
|
Deck |
Building
|
Bathroom Total
|
2 |
|
Bedrooms Above Ground
|
2 |
|
Bedrooms Below Ground
|
2 |
|
Bedrooms Total
|
4 |
|
Age
|
16 To 30 Years |
|
Appliances
|
All, Dishwasher, Dryer, Microwave, Stove, Washer, Refrigerator |
|
Architectural Style
|
Raised Bungalow |
|
Basement Development
|
Finished |
|
Basement Features
|
Walk Out |
|
Basement Type
|
Full (finished) |
|
Construction Style Attachment
|
Detached |
|
Cooling Type
|
Central Air Conditioning |
|
Exterior Finish
|
Brick |
|
Foundation Type
|
Poured Concrete |
|
Heating Fuel
|
Natural Gas |
|
Heating Type
|
Forced Air |
|
Stories Total
|
1 |
|
Size Interior
|
1100 - 1500 Sqft |
|
Type
|
House |
|
Utility Water
|
Municipal Water |
Parking
Land
|
Acreage
|
No |
|
Fence Type
|
Fenced Yard |
|
Land Amenities
|
Park, Place Of Worship, Schools, Public Transit |
|
Sewer
|
Sanitary Sewer |
|
Size Depth
|
99 Ft ,7 In |
|
Size Frontage
|
39 Ft ,4 In |
|
Size Irregular
|
39.4 X 99.6 Ft |
|
Size Total Text
|
39.4 X 99.6 Ft |
|
Zoning Description
|
R1 |
Rooms
| Level |
Type |
Length |
Width |
Dimensions |
|
Basement |
Bathroom |
3.46 m |
1.5 m |
3.46 m x 1.5 m |
|
Basement |
Recreational, Games Room |
4.81 m |
3.52 m |
4.81 m x 3.52 m |
|
Basement |
Bedroom 3 |
3.23 m |
3.05 m |
3.23 m x 3.05 m |
|
Basement |
Bedroom 4 |
3.26 m |
5.09 m |
3.26 m x 5.09 m |
|
Main Level |
Living Room |
3.33 m |
4 m |
3.33 m x 4 m |
|
Main Level |
Dining Room |
3.33 m |
3.74 m |
3.33 m x 3.74 m |
|
Main Level |
Kitchen |
4.47 m |
2.56 m |
4.47 m x 2.56 m |
|
Main Level |
Eating Area |
3.89 m |
2.24 m |
3.89 m x 2.24 m |
|
Main Level |
Primary Bedroom |
3.33 m |
5.3 m |
3.33 m x 5.3 m |
|
Main Level |
Bedroom 2 |
3.47 m |
3.36 m |
3.47 m x 3.36 m |
|
Main Level |
Bathroom |
1.49 m |
2.84 m |
1.49 m x 2.84 m |
|
Other |
Utility Room |
3.5 m |
4.91 m |
3.5 m x 4.91 m |
Utilities
|
Electricity
|
Installed |
|
Sewer
|
Installed |
https://www.realtor.ca/real-estate/28701055/655-trailview-drive-peterborough-south-east-5-east
