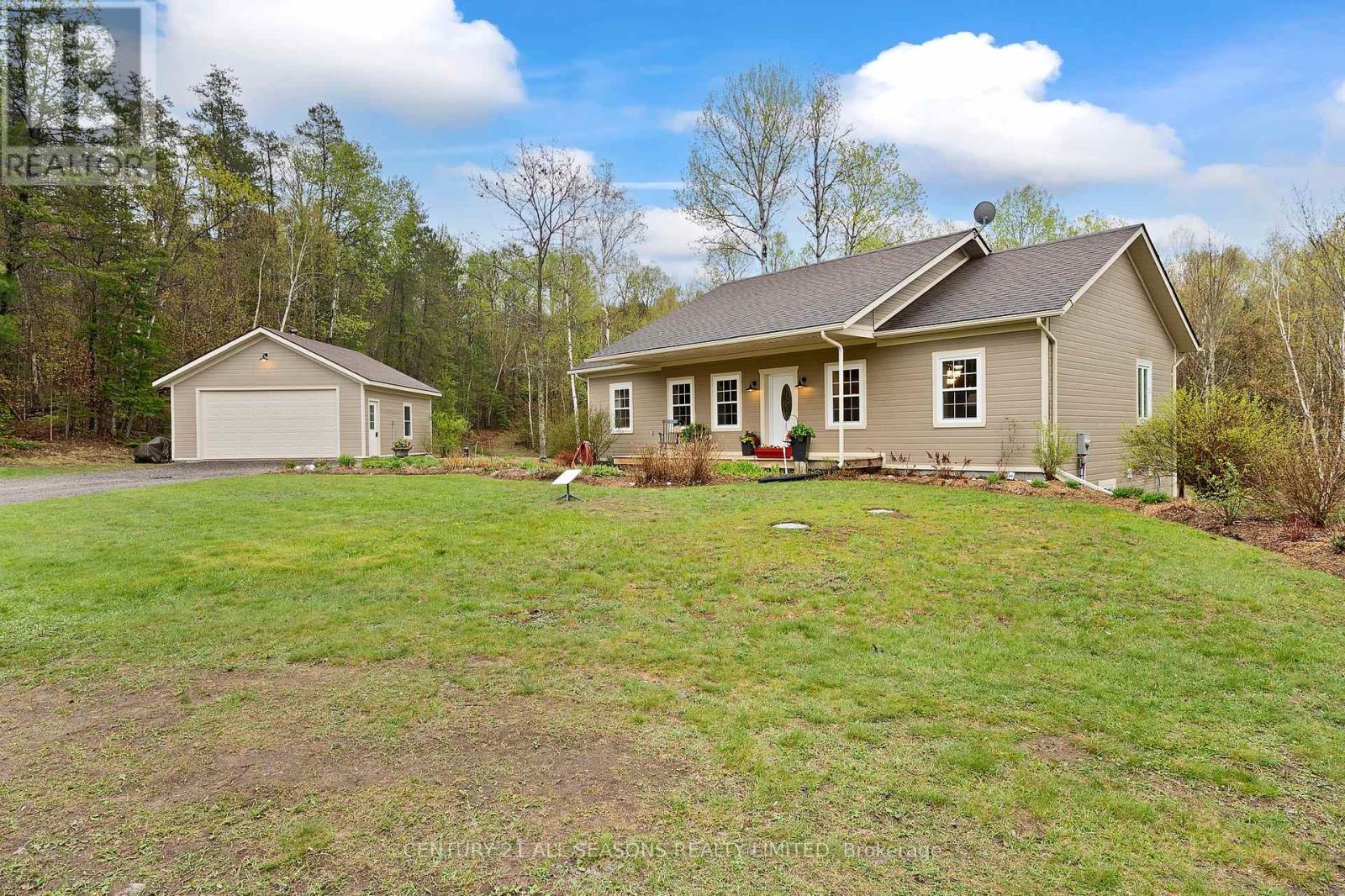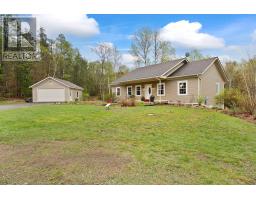4 Bedroom
3 Bathroom
Bungalow
Fireplace
Central Air Conditioning
Heat Pump
Acreage
$777,000
Home Nestled on 9.79 acres of wooded tranquility this stunning property offers a serene escape with its bright and spacious interiors boasting 9-foot ceilings and 1426 sq ft on each floor. The main level features three inviting bedrooms complemented by a 4-piece bathroom, while the master bedroom enjoys the convenience of a 2-piece ensuite. Step into the walkout finished basement to discover a sprawling family room, an additional bedroom, a well-appointed 4-piece bathroom, laundry facilities, a utility room, and ample storage space, ensuring both functionality and comfort. Outside, immerse yourself in the beauty of the landscaped property, with lush trees and green surroundings, providing the perfect backdrop for relaxation and outdoor activities. Completing this idyllic setting is a spacious 22 x 24 garage, offering shelter for vehicles and additional storage. Experience the ultimate blend of comfort, privacy, and natural beauty. Schedule your viewing today! (id:48219)
Property Details
|
MLS® Number
|
X8323934 |
|
Property Type
|
Single Family |
|
Community Features
|
School Bus |
|
Features
|
Wooded Area |
|
Parking Space Total
|
10 |
Building
|
Bathroom Total
|
3 |
|
Bedrooms Above Ground
|
3 |
|
Bedrooms Below Ground
|
1 |
|
Bedrooms Total
|
4 |
|
Appliances
|
Dishwasher, Microwave, Refrigerator, Stove, Washer |
|
Architectural Style
|
Bungalow |
|
Basement Features
|
Walk Out |
|
Basement Type
|
Full |
|
Construction Style Attachment
|
Detached |
|
Cooling Type
|
Central Air Conditioning |
|
Fireplace Present
|
Yes |
|
Foundation Type
|
Block |
|
Heating Fuel
|
Electric |
|
Heating Type
|
Heat Pump |
|
Stories Total
|
1 |
|
Type
|
House |
Parking
Land
|
Acreage
|
Yes |
|
Sewer
|
Septic System |
|
Size Irregular
|
354.58 Ft |
|
Size Total Text
|
354.58 Ft|5 - 9.99 Acres |
Rooms
| Level |
Type |
Length |
Width |
Dimensions |
|
Lower Level |
Recreational, Games Room |
7.24 m |
8.1 m |
7.24 m x 8.1 m |
|
Lower Level |
Utility Room |
3.03 m |
4.11 m |
3.03 m x 4.11 m |
|
Lower Level |
Bedroom |
5.64 m |
3.88 m |
5.64 m x 3.88 m |
|
Lower Level |
Bathroom |
2.31 m |
2.79 m |
2.31 m x 2.79 m |
|
Lower Level |
Laundry Room |
3.06 m |
2.79 m |
3.06 m x 2.79 m |
|
Main Level |
Primary Bedroom |
3.71 m |
3.88 m |
3.71 m x 3.88 m |
|
Main Level |
Bedroom |
3.29 m |
3.02 m |
3.29 m x 3.02 m |
|
Main Level |
Bedroom |
3.71 m |
3.02 m |
3.71 m x 3.02 m |
|
Main Level |
Living Room |
6.93 m |
3.12 m |
6.93 m x 3.12 m |
|
Main Level |
Dining Room |
2.87 m |
4.98 m |
2.87 m x 4.98 m |
|
Main Level |
Pantry |
1.04 m |
1.2 m |
1.04 m x 1.2 m |
|
Main Level |
Bathroom |
2.8 m |
3.88 m |
2.8 m x 3.88 m |
https://www.realtor.ca/real-estate/26873394/66-quarry-road-bancroft


















































































