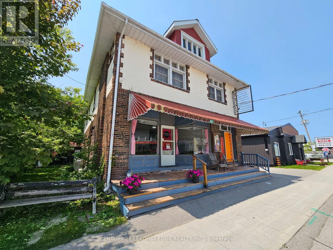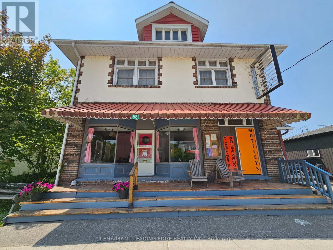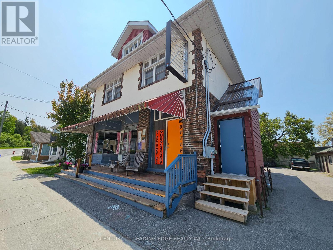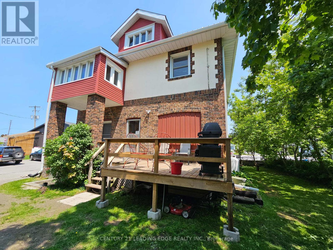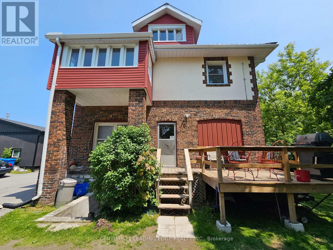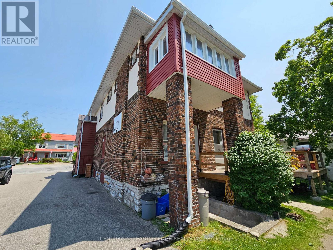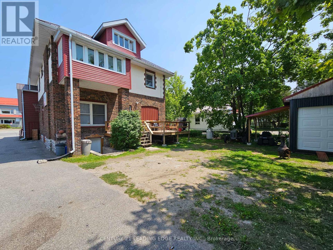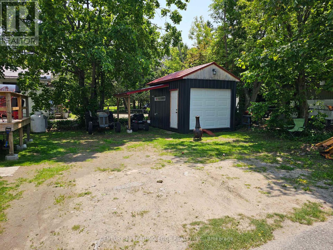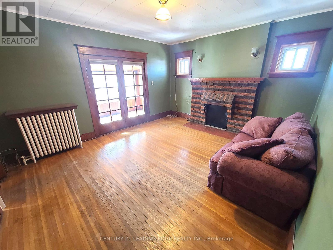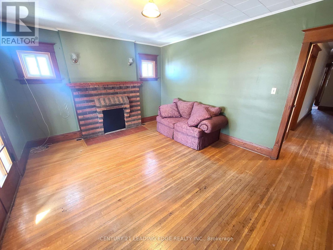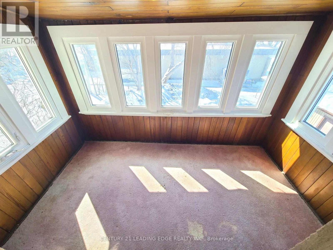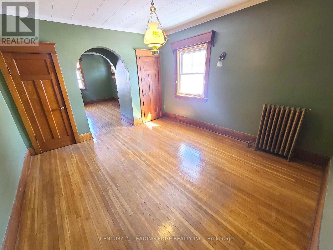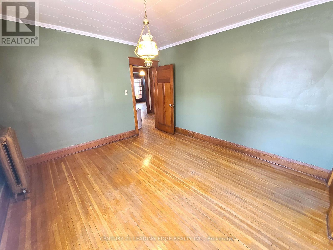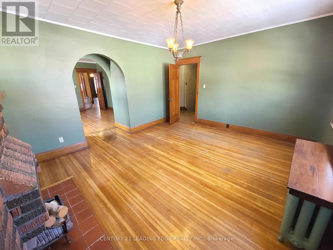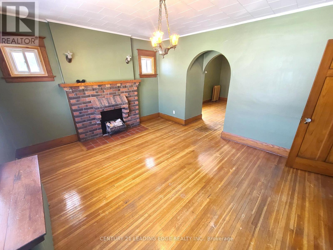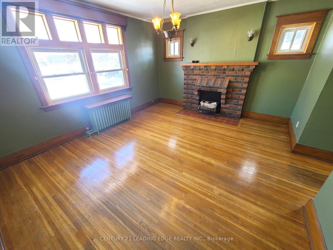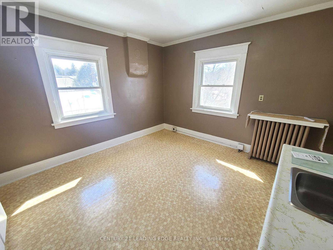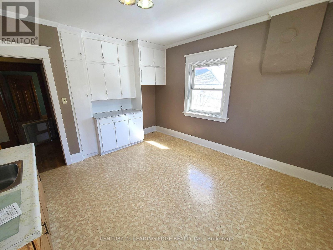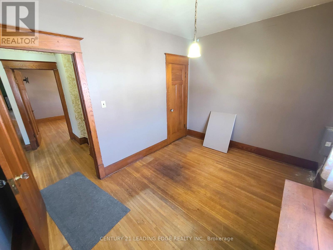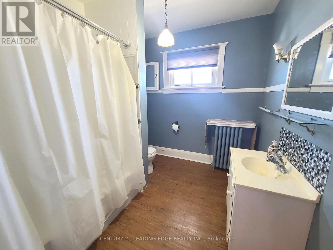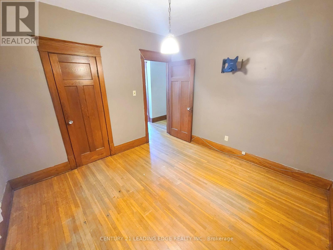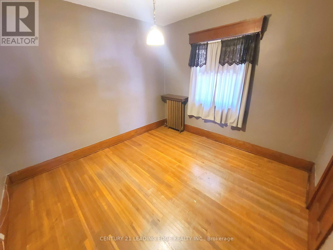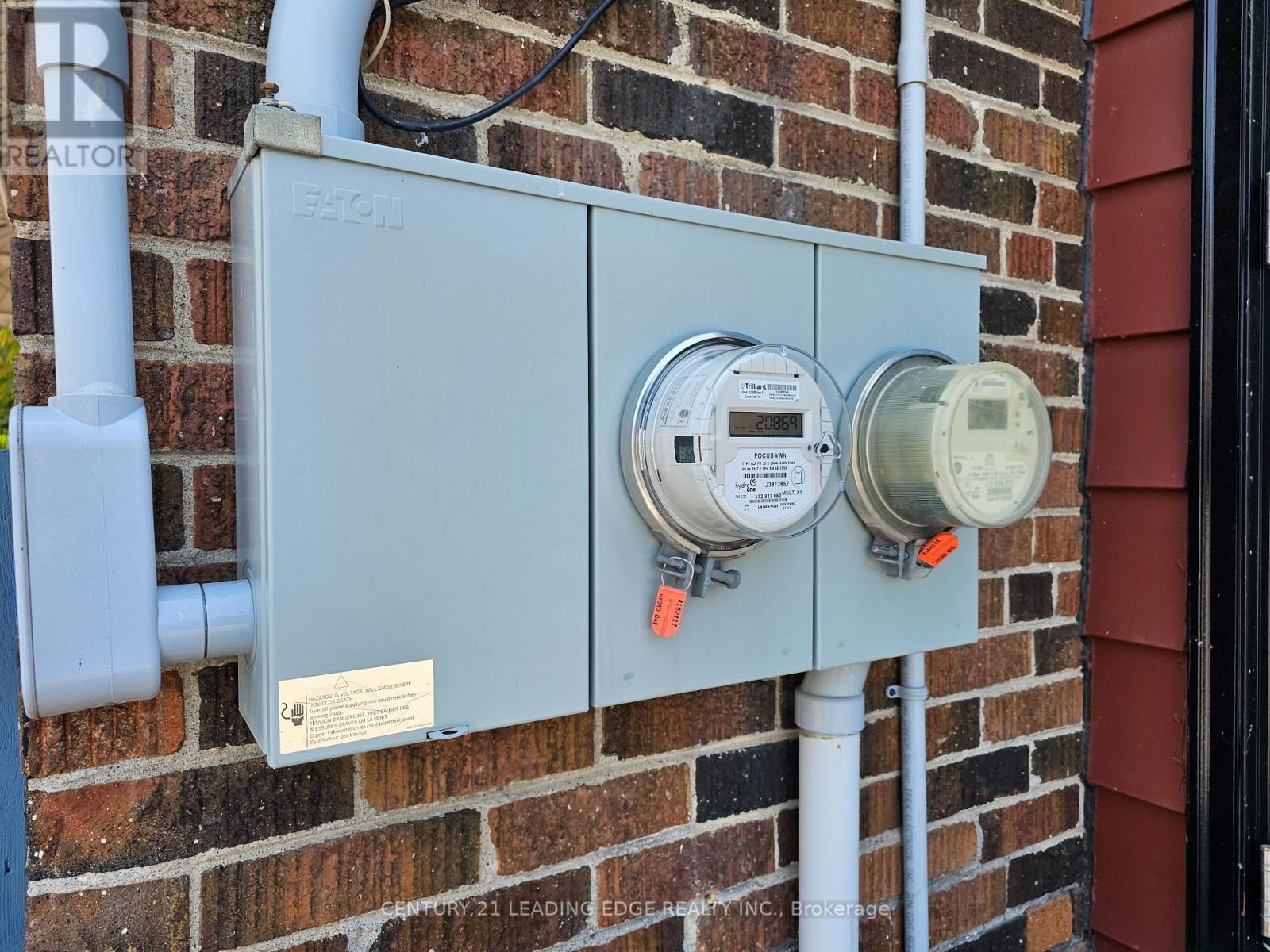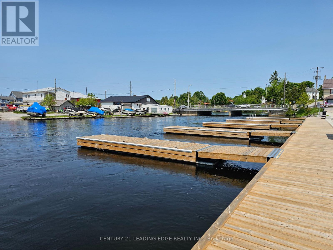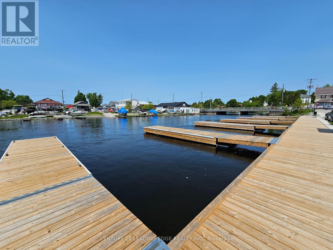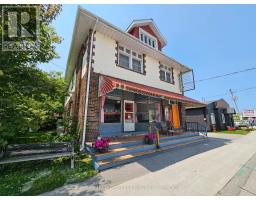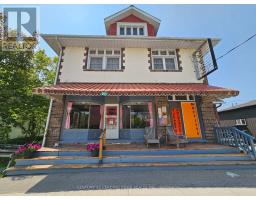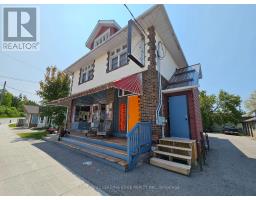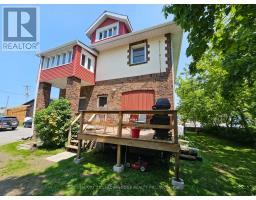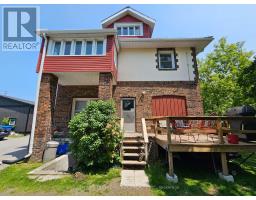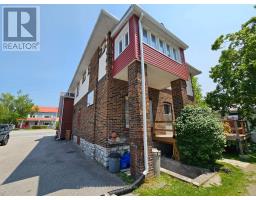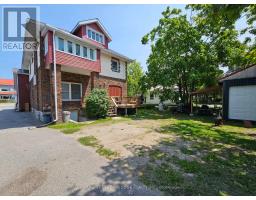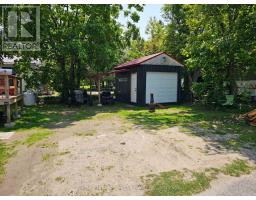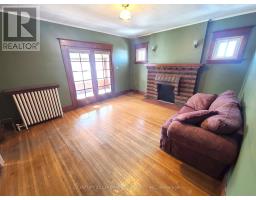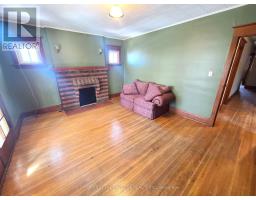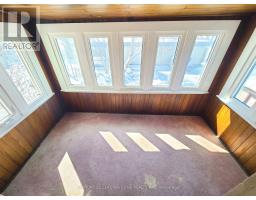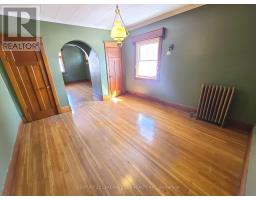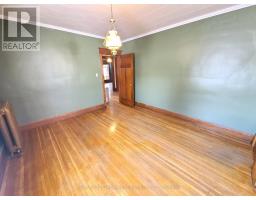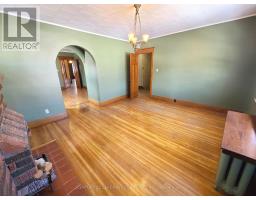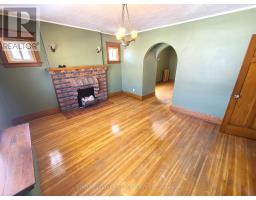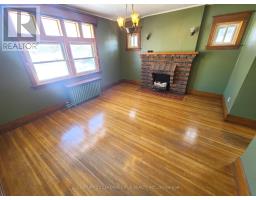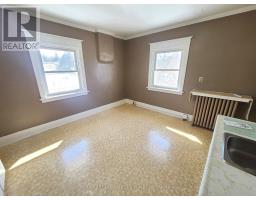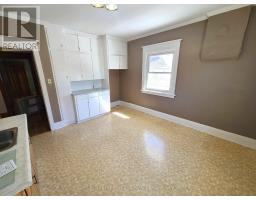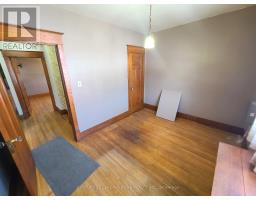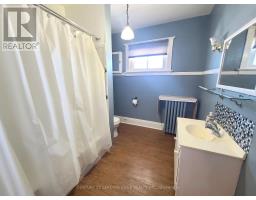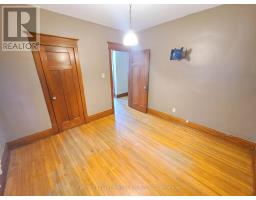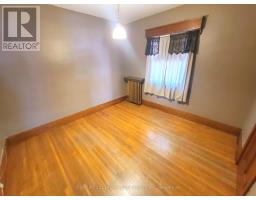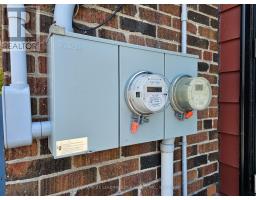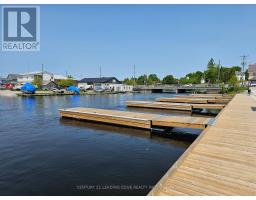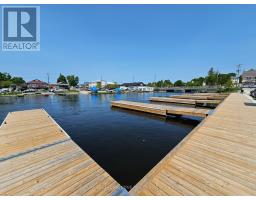6 Bedroom
4 Bathroom
3500 - 5000 sqft
Forced Air
$829,000
Unique mixed-use commercial property with 3 residential units in the Heart of Coboconk! An exceptional opportunity to live, work, and invest all in one property. Currently configured with 5 total units: 2 commercial retail spaces and 2 bachelor apartments on the main level, plus a spacious 4-bedroom apartment (approx. 2,000 sqft) on the second floor with own private entrance. The storefront features an open-concept layout and excellent street exposure, ideal for a variety of business uses. Perfectly situated just steps from the Gull River, schools, parks, shopping, and more. A rare offering with incredible versatility and income potential. (id:61423)
Property Details
|
MLS® Number
|
X12225953 |
|
Property Type
|
Single Family |
|
Community Name
|
Somerville |
|
Amenities Near By
|
Park, Place Of Worship, Schools |
|
Equipment Type
|
Propane Tank |
|
Features
|
Irregular Lot Size |
|
Parking Space Total
|
6 |
|
Rental Equipment Type
|
Propane Tank |
Building
|
Bathroom Total
|
4 |
|
Bedrooms Above Ground
|
6 |
|
Bedrooms Total
|
6 |
|
Basement Development
|
Unfinished |
|
Basement Type
|
Full (unfinished) |
|
Construction Style Attachment
|
Detached |
|
Exterior Finish
|
Brick |
|
Foundation Type
|
Stone |
|
Half Bath Total
|
1 |
|
Heating Fuel
|
Propane |
|
Heating Type
|
Forced Air |
|
Stories Total
|
2 |
|
Size Interior
|
3500 - 5000 Sqft |
|
Type
|
House |
|
Utility Water
|
Drilled Well |
Parking
Land
|
Acreage
|
No |
|
Land Amenities
|
Park, Place Of Worship, Schools |
|
Sewer
|
Sanitary Sewer |
|
Size Depth
|
97 Ft ,3 In |
|
Size Frontage
|
69 Ft ,3 In |
|
Size Irregular
|
69.3 X 97.3 Ft ; Slightly Irregular (see Sched B) |
|
Size Total Text
|
69.3 X 97.3 Ft ; Slightly Irregular (see Sched B) |
|
Surface Water
|
Lake/pond |
|
Zoning Description
|
C1 (per Geowarehouse) |
Rooms
| Level |
Type |
Length |
Width |
Dimensions |
|
Second Level |
Kitchen |
3.81 m |
4.28 m |
3.81 m x 4.28 m |
|
Second Level |
Living Room |
4.66 m |
3.93 m |
4.66 m x 3.93 m |
|
Second Level |
Sunroom |
1.62 m |
3.19 m |
1.62 m x 3.19 m |
|
Second Level |
Primary Bedroom |
4 m |
3.76 m |
4 m x 3.76 m |
|
Second Level |
Bedroom 2 |
3.99 m |
4.7 m |
3.99 m x 4.7 m |
|
Second Level |
Bedroom 3 |
3.26 m |
3.45 m |
3.26 m x 3.45 m |
|
Second Level |
Bedroom 4 |
3.73 m |
2.71 m |
3.73 m x 2.71 m |
Utilities
|
Electricity
|
Installed |
|
Sewer
|
Installed |
https://www.realtor.ca/real-estate/28479867/6651-highway-35-kawartha-lakes-somerville-somerville
