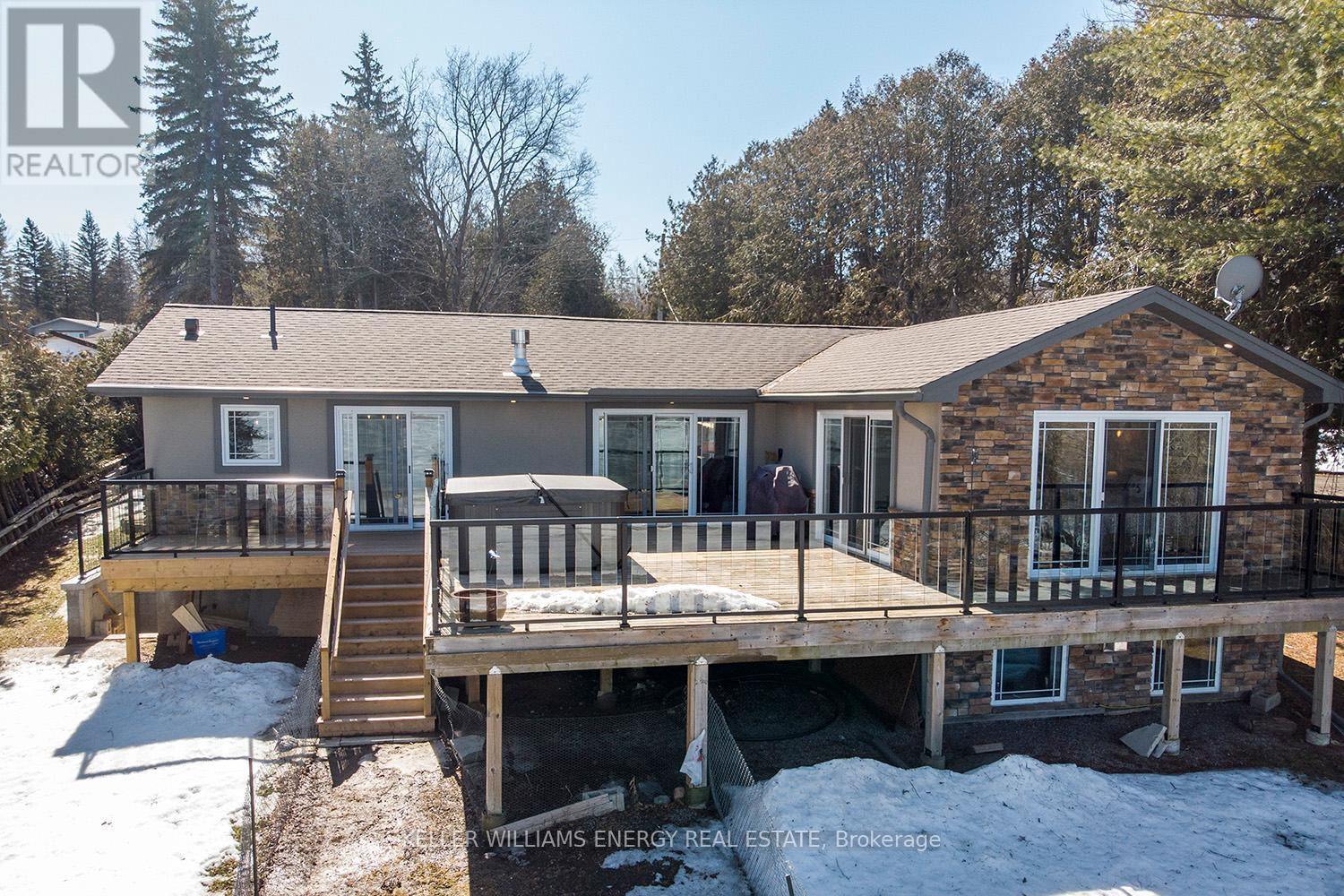3 Bedroom
3 Bathroom
Bungalow
Fireplace
Central Air Conditioning
Forced Air
$1,449,900
Breathtaking 2+1 bedroom home on the pristine waters of Lake Chemong in Selwyn! Updated and modern interior boasts a large kitchen with stainless steel appliances and a breakfast bar. Sit cozy by the fire in your open-concept living room with a combined dining area that features plenty of space to host all of your friends and family! Primary suite with gorgeous floor to ceiling windows, 2-piece ensuite bathroom, and a walk-out to the deck. Second bedroom is brightly lit and cozy. Main bathroom features a soaker tub and a sliding glass barn door shower! Lower floor includes a rec room and separate living space with a bedroom, kitchenette, and 3-piece bathroom - a perfect suite for guests or in-laws! Utility closet allows entrance into the basement and fits tons of storage for all of your cottage equipment, toys, and tools. Take a seat on your back deck or private dock on the water and enjoy all that nature has to offer! (id:48219)
Property Details
|
MLS® Number
|
X8118028 |
|
Property Type
|
Single Family |
|
Community Name
|
Rural Smith-Ennismore-Lakefield |
|
Parking Space Total
|
4 |
Building
|
Bathroom Total
|
3 |
|
Bedrooms Above Ground
|
2 |
|
Bedrooms Below Ground
|
1 |
|
Bedrooms Total
|
3 |
|
Architectural Style
|
Bungalow |
|
Basement Development
|
Finished |
|
Basement Features
|
Separate Entrance |
|
Basement Type
|
N/a (finished) |
|
Construction Style Attachment
|
Detached |
|
Cooling Type
|
Central Air Conditioning |
|
Exterior Finish
|
Stone, Stucco |
|
Fireplace Present
|
Yes |
|
Heating Fuel
|
Natural Gas |
|
Heating Type
|
Forced Air |
|
Stories Total
|
1 |
|
Type
|
House |
Parking
Land
|
Acreage
|
No |
|
Sewer
|
Septic System |
|
Size Irregular
|
100.37 X 267 Ft |
|
Size Total Text
|
100.37 X 267 Ft |
Rooms
| Level |
Type |
Length |
Width |
Dimensions |
|
Lower Level |
Recreational, Games Room |
5.22 m |
4.48 m |
5.22 m x 4.48 m |
|
Lower Level |
Utility Room |
5.68 m |
1.62 m |
5.68 m x 1.62 m |
|
Lower Level |
Bedroom 3 |
6.47 m |
5.53 m |
6.47 m x 5.53 m |
|
Lower Level |
Bathroom |
|
|
Measurements not available |
|
Main Level |
Kitchen |
4.61 m |
4.3 m |
4.61 m x 4.3 m |
|
Main Level |
Living Room |
6.75 m |
6.43 m |
6.75 m x 6.43 m |
|
Main Level |
Dining Room |
6.75 m |
6.43 m |
6.75 m x 6.43 m |
|
Main Level |
Primary Bedroom |
4.94 m |
4.75 m |
4.94 m x 4.75 m |
|
Main Level |
Bedroom 2 |
3.6 m |
3.51 m |
3.6 m x 3.51 m |
|
Main Level |
Bathroom |
|
|
Measurements not available |
|
Main Level |
Bathroom |
|
|
Measurements not available |
https://www.realtor.ca/real-estate/26588118/669-fire-route-1-smith-ennismore-lakefield-rural-smith-ennismore-lakefield
















































































