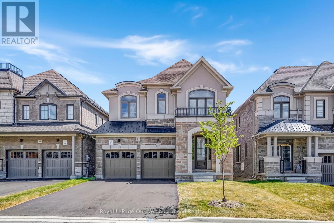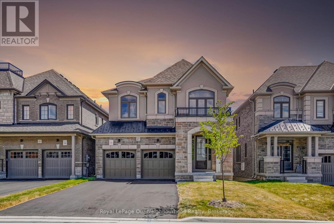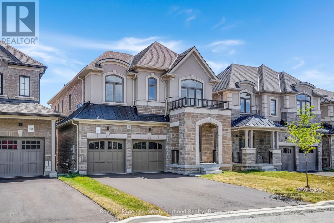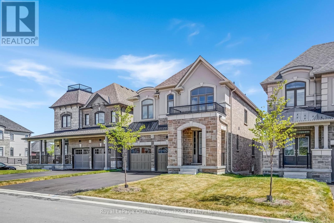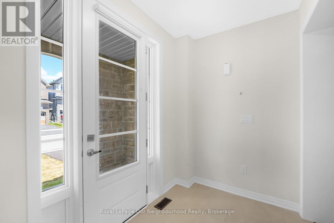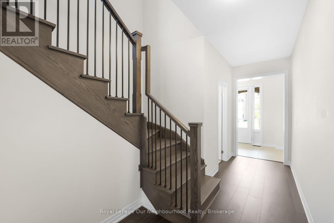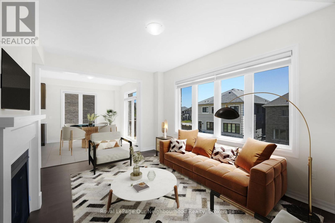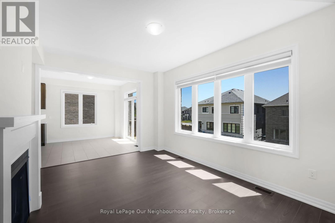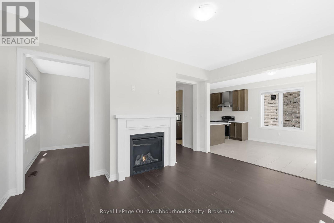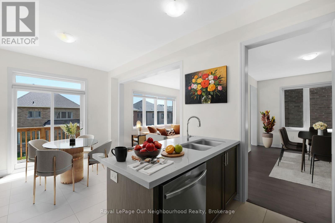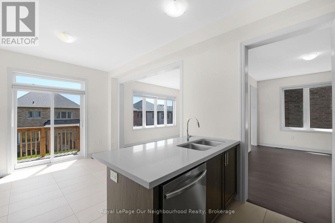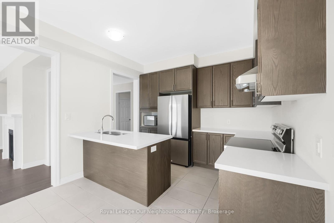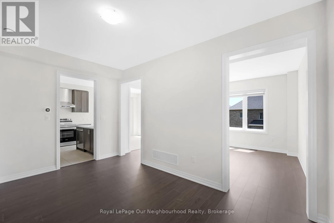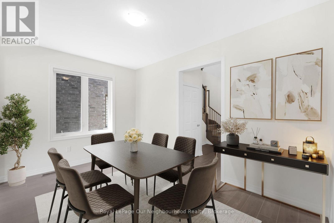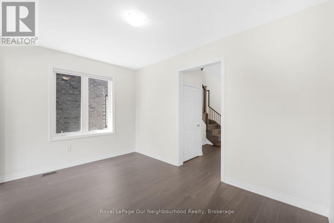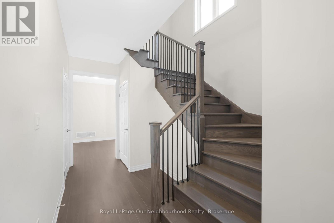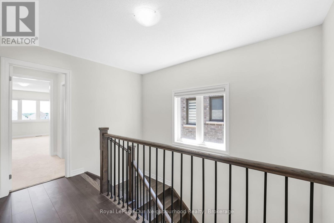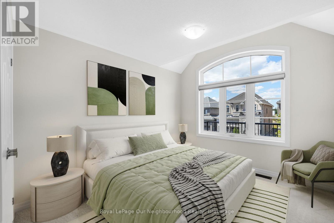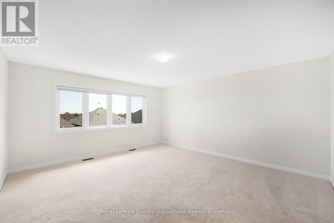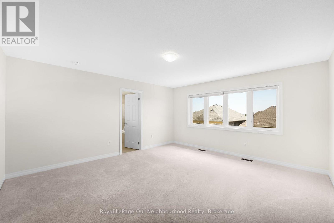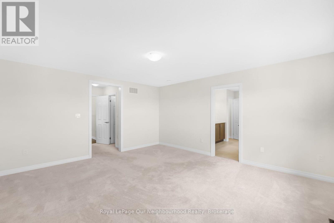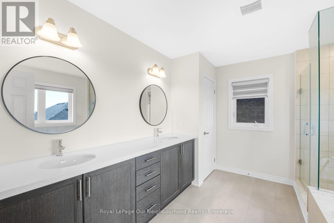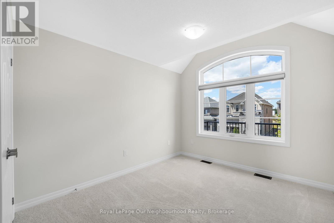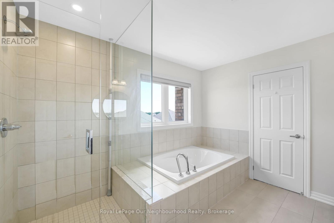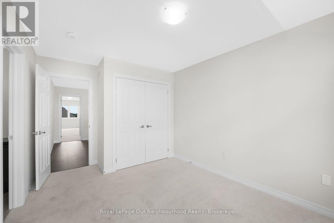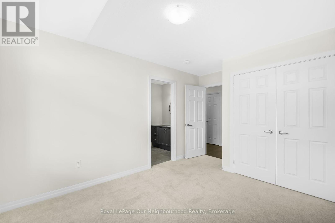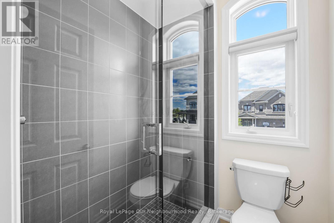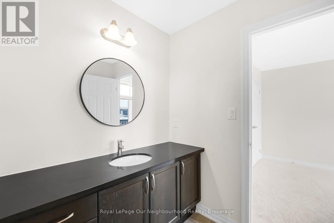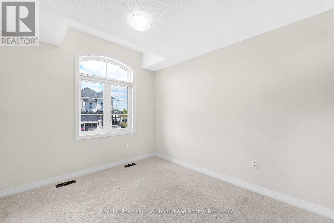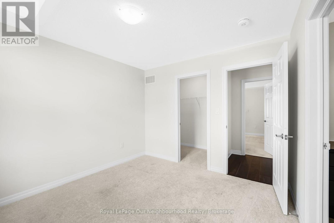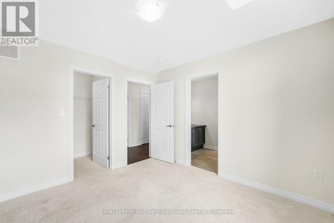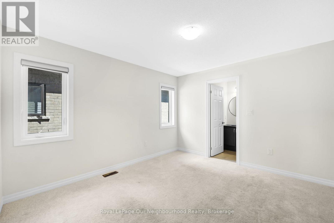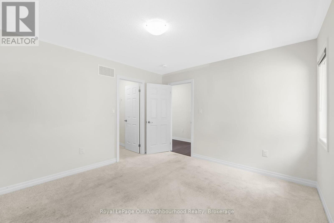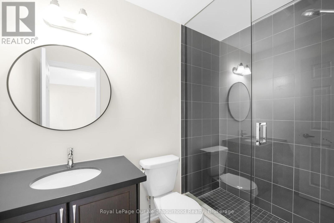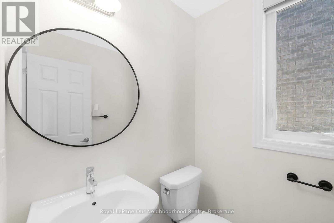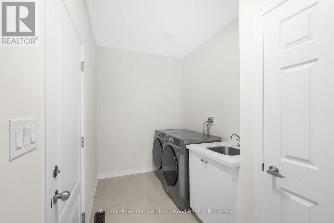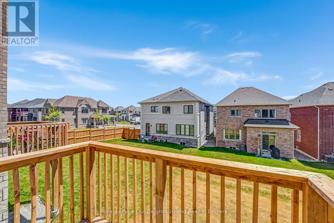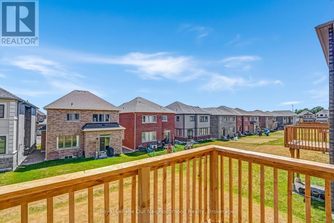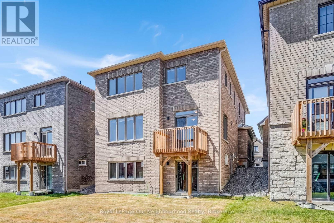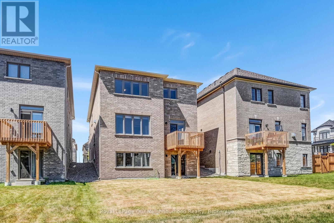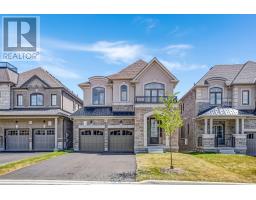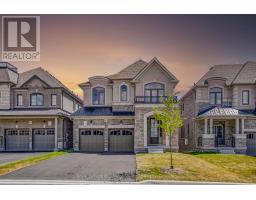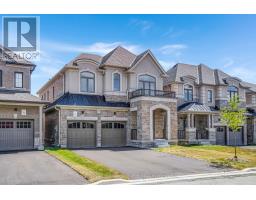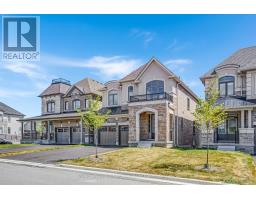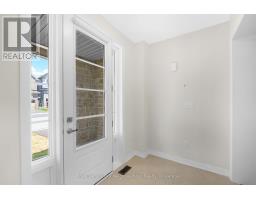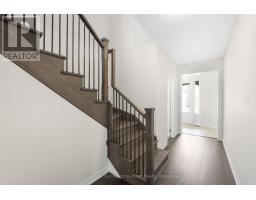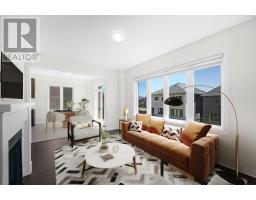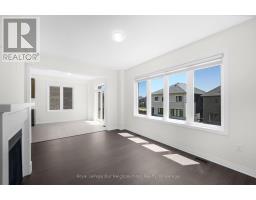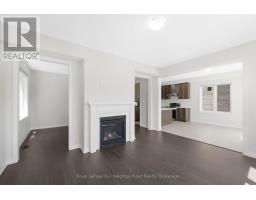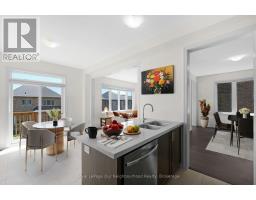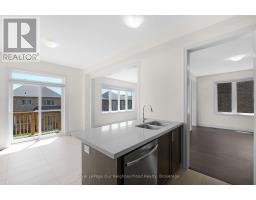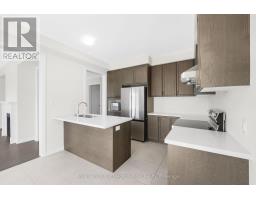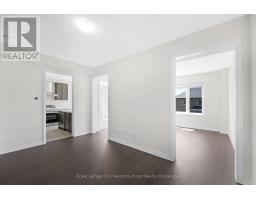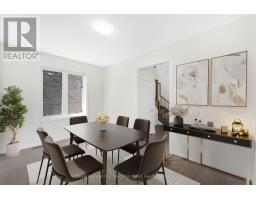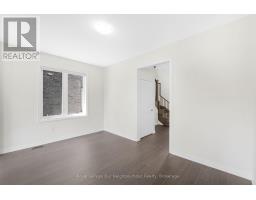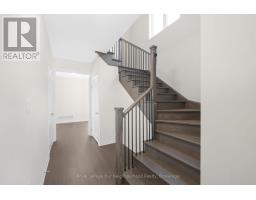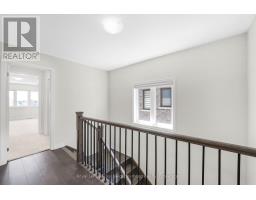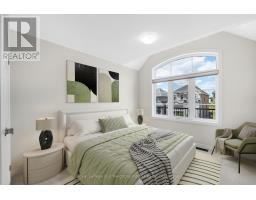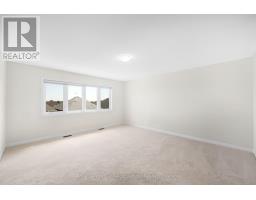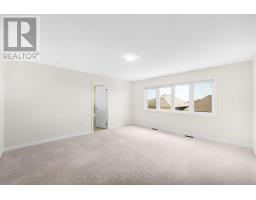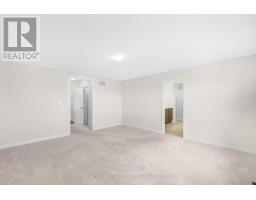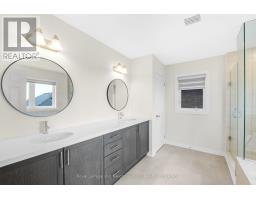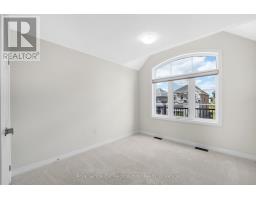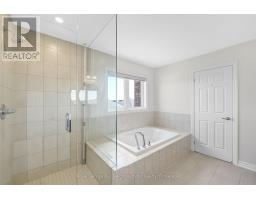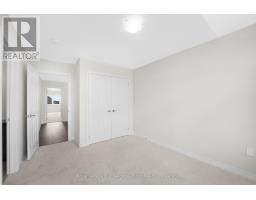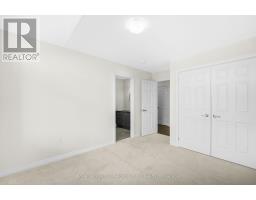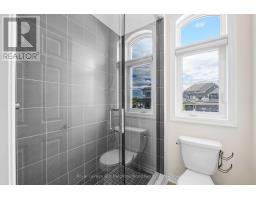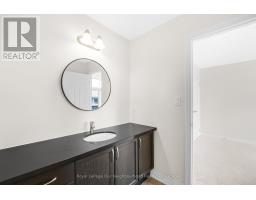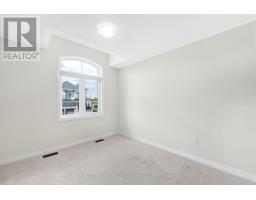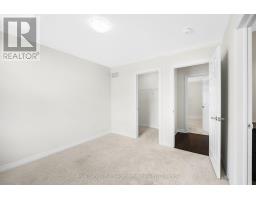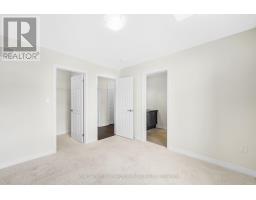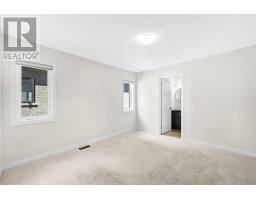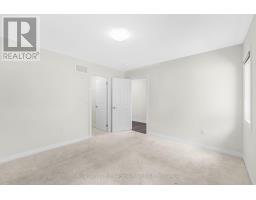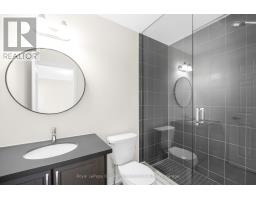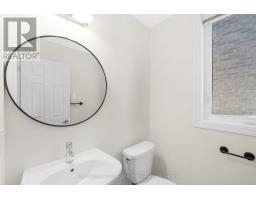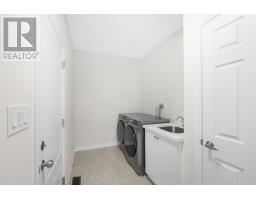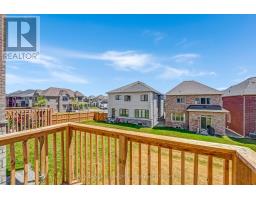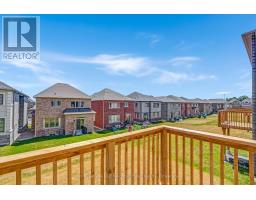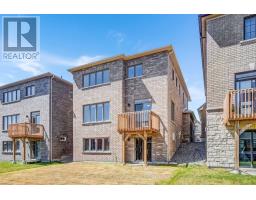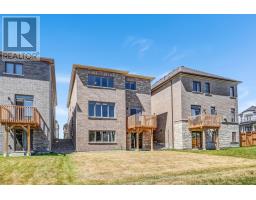4 Bedroom
4 Bathroom
2000 - 2500 sqft
Fireplace
Central Air Conditioning
Forced Air
$3,400 Monthly
Welcome to this stunning 4-bedroom, 3.5-bath detached home offering approximately 2,400 sqft of stylish living space in a highly desirable neighborhood. With no sidewalk in front, enjoy ample parking for 6 vehicles2 in the attached garage and 4 on the driveway. The main floor boasts a modern kitchen with quartz countertops, stainless steel appliances, a center island, and walkout to the deck, seamlessly flowing into the bright living room with a cozy gas fireplace. An additional room on the main floor can be tailored as a dining area or family room to suit your needs. Upstairs, youll find the 4 spacious bedrooms, including a luxurious primary retreat with a 5-piece ensuite featuring a frameless glass shower and walk-in closet. The other 3 bedrooms are generously sized, sharing 2 beautifully upgraded bathrooms. Close to schools, parks, shopping, entertainment, and easy access to Hwy 401, this home is the perfect blend of comfort, style, and location. (id:61423)
Property Details
|
MLS® Number
|
E12425235 |
|
Property Type
|
Single Family |
|
Community Name
|
Newcastle |
|
Parking Space Total
|
6 |
Building
|
Bathroom Total
|
4 |
|
Bedrooms Above Ground
|
4 |
|
Bedrooms Total
|
4 |
|
Age
|
0 To 5 Years |
|
Amenities
|
Fireplace(s) |
|
Appliances
|
Water Heater, Blinds, Dishwasher, Dryer, Stove, Washer, Refrigerator |
|
Basement Features
|
Walk Out |
|
Basement Type
|
Full |
|
Construction Style Attachment
|
Detached |
|
Cooling Type
|
Central Air Conditioning |
|
Exterior Finish
|
Brick, Stone |
|
Fireplace Present
|
Yes |
|
Flooring Type
|
Ceramic, Laminate |
|
Foundation Type
|
Poured Concrete |
|
Half Bath Total
|
1 |
|
Heating Fuel
|
Natural Gas |
|
Heating Type
|
Forced Air |
|
Stories Total
|
2 |
|
Size Interior
|
2000 - 2500 Sqft |
|
Type
|
House |
|
Utility Water
|
Municipal Water |
Parking
Land
|
Acreage
|
No |
|
Sewer
|
Sanitary Sewer |
|
Size Depth
|
104 Ft ,3 In |
|
Size Frontage
|
37 Ft ,1 In |
|
Size Irregular
|
37.1 X 104.3 Ft |
|
Size Total Text
|
37.1 X 104.3 Ft |
Rooms
| Level |
Type |
Length |
Width |
Dimensions |
|
Main Level |
Kitchen |
3.35 m |
2.68 m |
3.35 m x 2.68 m |
|
Main Level |
Eating Area |
3.35 m |
3.03 m |
3.35 m x 3.03 m |
|
Main Level |
Dining Room |
4.57 m |
3.03 m |
4.57 m x 3.03 m |
|
Main Level |
Living Room |
4.57 m |
3.65 m |
4.57 m x 3.65 m |
|
Upper Level |
Primary Bedroom |
4.87 m |
4.51 m |
4.87 m x 4.51 m |
|
Upper Level |
Bedroom 2 |
3.77 m |
3.53 m |
3.77 m x 3.53 m |
|
Upper Level |
Bedroom 3 |
3.46 m |
3.2 m |
3.46 m x 3.2 m |
|
Upper Level |
Bedroom 4 |
3.53 m |
3.03 m |
3.53 m x 3.03 m |
https://www.realtor.ca/real-estate/28910014/67-ed-ewert-avenue-clarington-newcastle-newcastle
