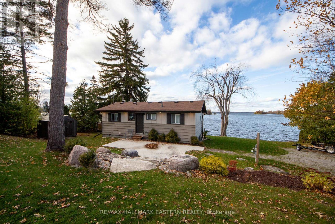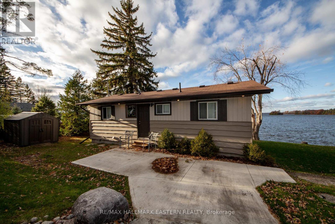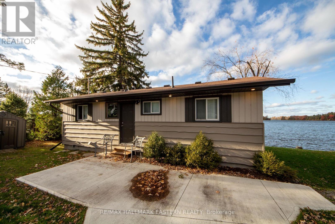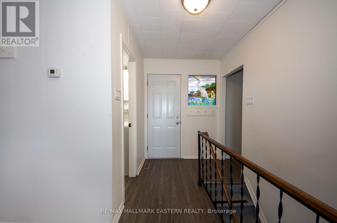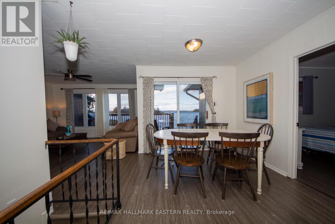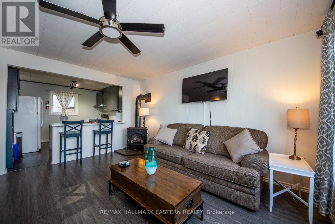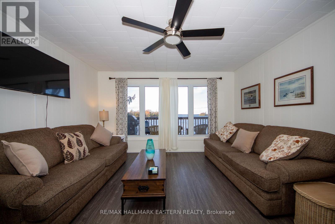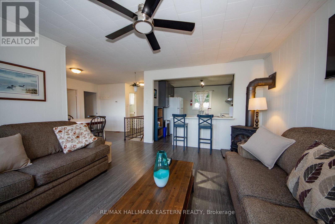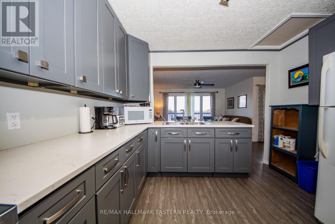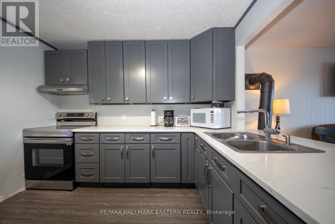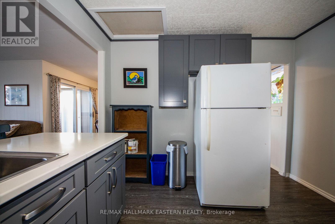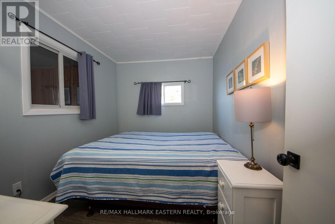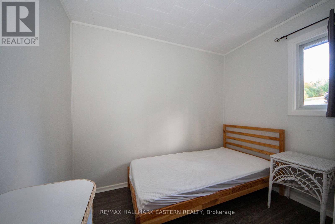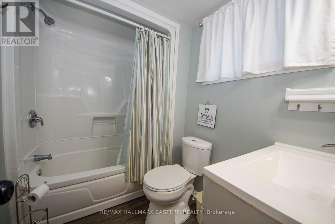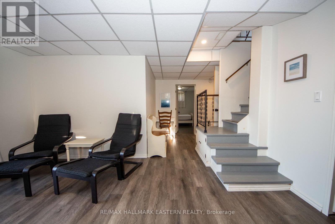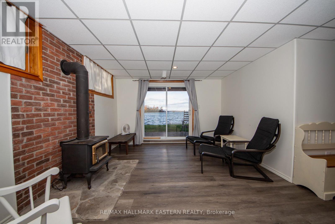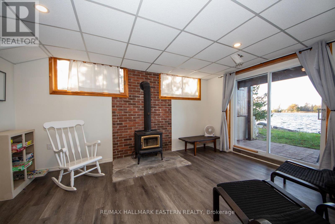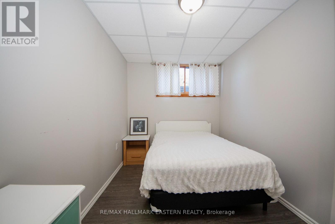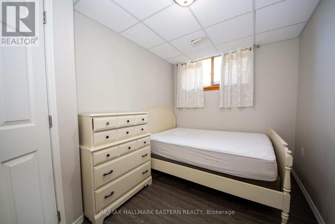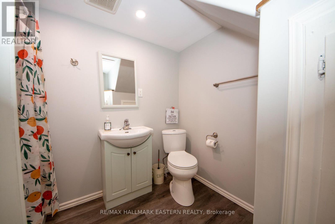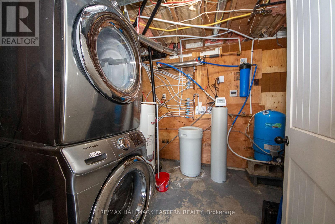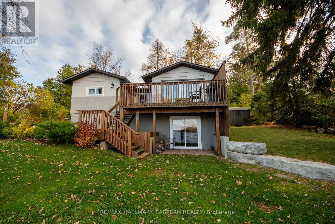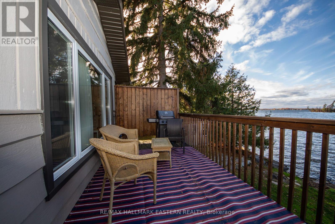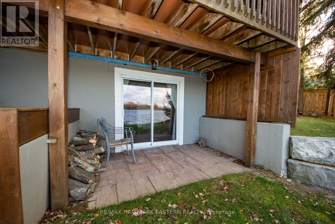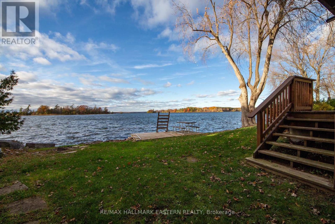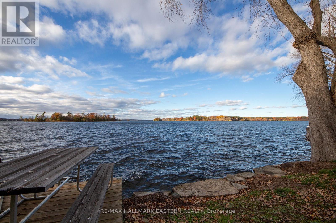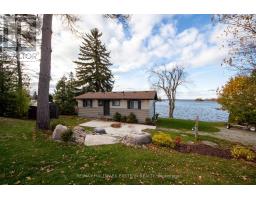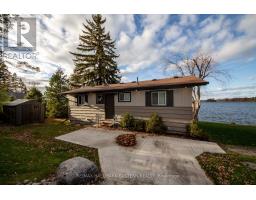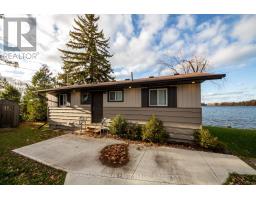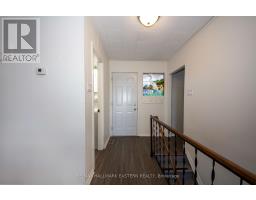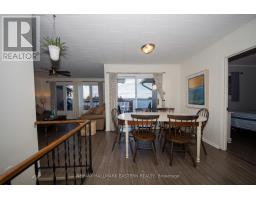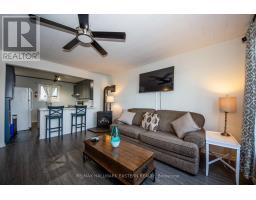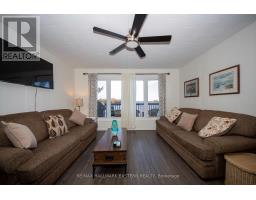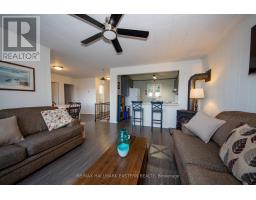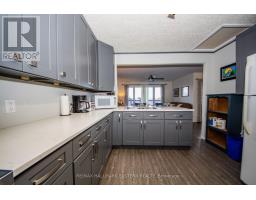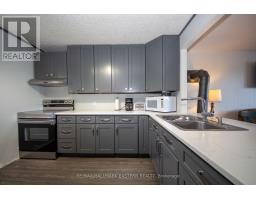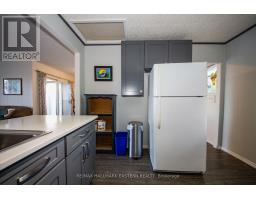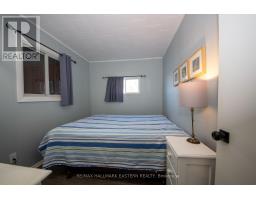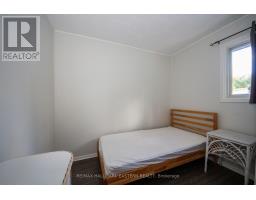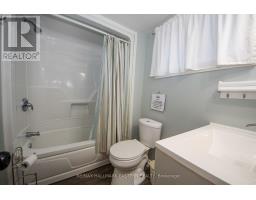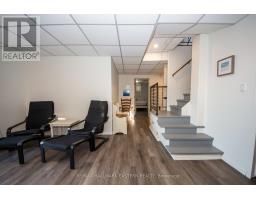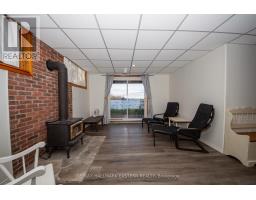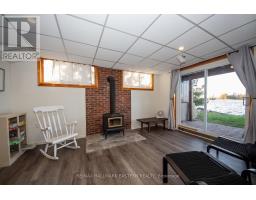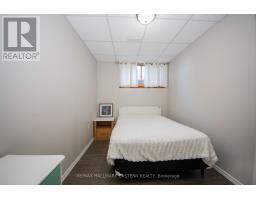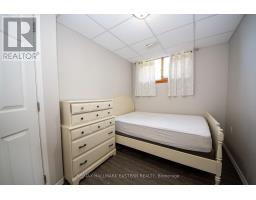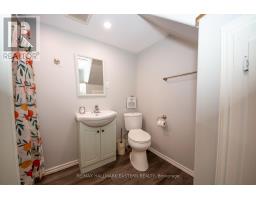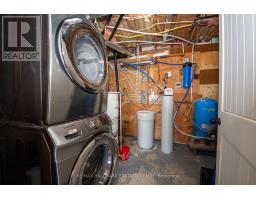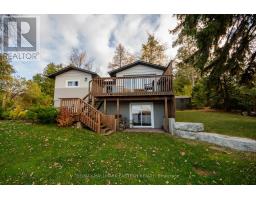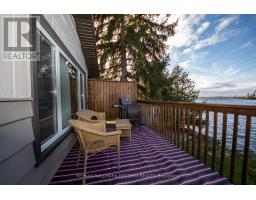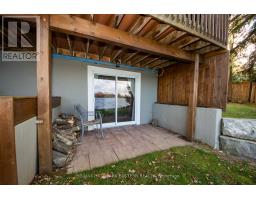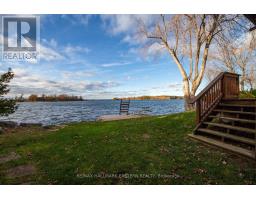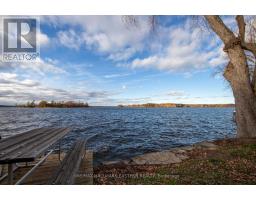4 Bedroom
2 Bathroom
700 - 1100 sqft
Bungalow
Fireplace
Central Air Conditioning
Forced Air
Waterfront On Lake
$3,000 Monthly
Located on Emerald Isle in Ennismore, this 2+2 bedroom, 2 bathroom bungalow offers plenty of natural light with large windows overlooking Buckhorn Lake. The lower level features a walk-out basement, adding extra living space with direct access to the outdoors-perfect for relaxing and taking in the peaceful surroundings. Set on a beautifully landscaped and private lot, this home is ideally located just 10 minutes from Bridgenorth and 20 minutes to Peterborough. Available furnished or unfurnished, with first and last month's rent, credit check, and references required. Minimum one-year lease. Heat and hydro extra. Experience lakeside living in a quiet, desirable community close to everything the Kawarthas have to offer. (id:61423)
Property Details
|
MLS® Number
|
X12525144 |
|
Property Type
|
Single Family |
|
Community Name
|
Selwyn |
|
Amenities Near By
|
Place Of Worship |
|
Easement
|
Unknown |
|
Features
|
Sloping |
|
Parking Space Total
|
4 |
|
Structure
|
Deck, Dock |
|
View Type
|
Lake View, Direct Water View |
|
Water Front Name
|
Buckhorn Lake |
|
Water Front Type
|
Waterfront On Lake |
Building
|
Bathroom Total
|
2 |
|
Bedrooms Above Ground
|
2 |
|
Bedrooms Below Ground
|
2 |
|
Bedrooms Total
|
4 |
|
Amenities
|
Fireplace(s) |
|
Appliances
|
Water Softener, Water Heater |
|
Architectural Style
|
Bungalow |
|
Basement Development
|
Finished |
|
Basement Features
|
Walk Out |
|
Basement Type
|
None, N/a (finished) |
|
Construction Style Attachment
|
Detached |
|
Cooling Type
|
Central Air Conditioning |
|
Exterior Finish
|
Wood, Vinyl Siding |
|
Fireplace Present
|
Yes |
|
Fireplace Total
|
2 |
|
Foundation Type
|
Concrete |
|
Heating Fuel
|
Propane |
|
Heating Type
|
Forced Air |
|
Stories Total
|
1 |
|
Size Interior
|
700 - 1100 Sqft |
|
Type
|
House |
Parking
Land
|
Access Type
|
Public Road, Private Docking |
|
Acreage
|
No |
|
Land Amenities
|
Place Of Worship |
|
Sewer
|
Septic System |
|
Size Frontage
|
121 Ft |
|
Size Irregular
|
121 Ft |
|
Size Total Text
|
121 Ft |
Rooms
| Level |
Type |
Length |
Width |
Dimensions |
|
Lower Level |
Recreational, Games Room |
3.626 m |
4.626 m |
3.626 m x 4.626 m |
|
Lower Level |
Bedroom 3 |
3.548 m |
2.33 m |
3.548 m x 2.33 m |
|
Lower Level |
Bedroom 4 |
3.571 m |
2.342 m |
3.571 m x 2.342 m |
|
Lower Level |
Bathroom |
1.518 m |
1.784 m |
1.518 m x 1.784 m |
|
Main Level |
Living Room |
4.446 m |
4.09 m |
4.446 m x 4.09 m |
|
Main Level |
Kitchen |
3.282 m |
3.315 m |
3.282 m x 3.315 m |
|
Main Level |
Dining Room |
3.457 m |
2.657 m |
3.457 m x 2.657 m |
|
Main Level |
Bathroom |
1.701 m |
1.514 m |
1.701 m x 1.514 m |
|
Main Level |
Bedroom |
2.318 m |
2.764 m |
2.318 m x 2.764 m |
|
Main Level |
Bedroom 2 |
3.187 m |
2.43 m |
3.187 m x 2.43 m |
Utilities
|
Cable
|
Available |
|
Electricity
|
Installed |
|
Natural Gas Available
|
Available |
|
Telephone
|
Nearby |
https://www.realtor.ca/real-estate/29083827/67-lakeshore-boulevard-selwyn-selwyn
