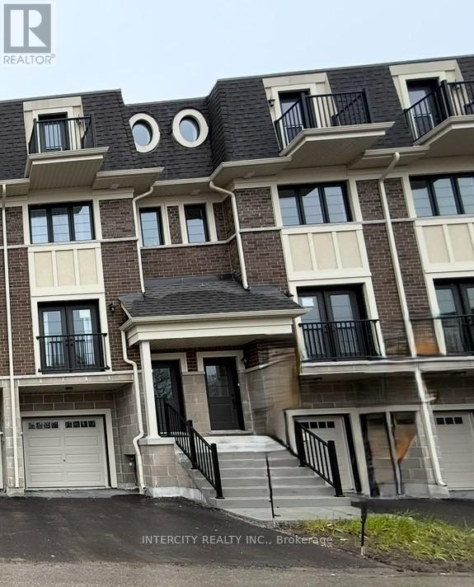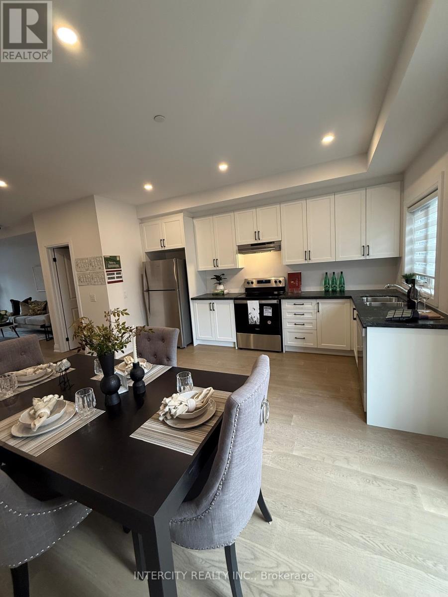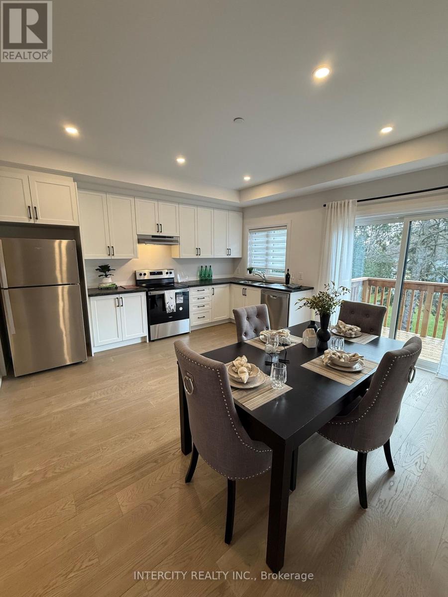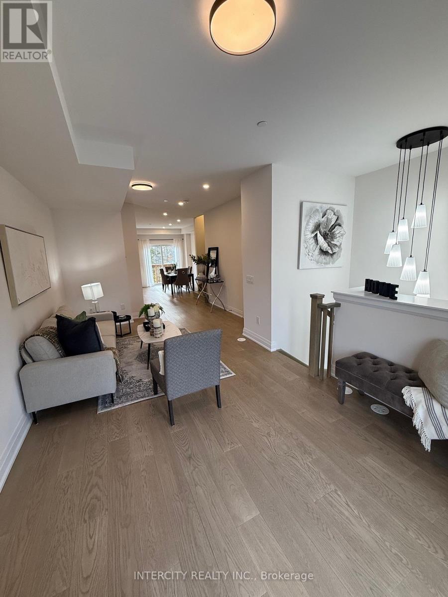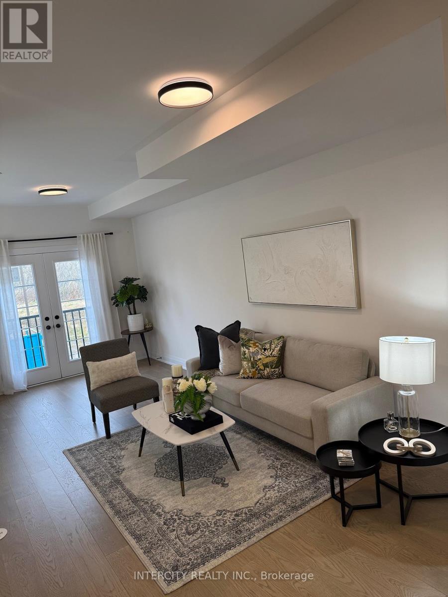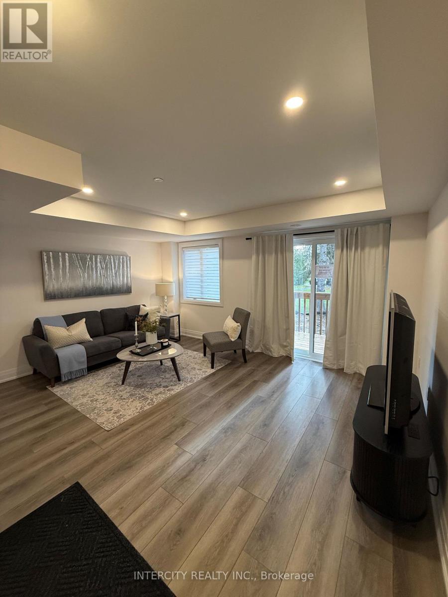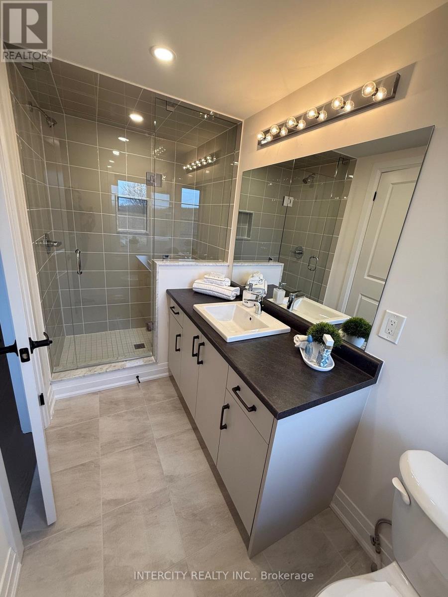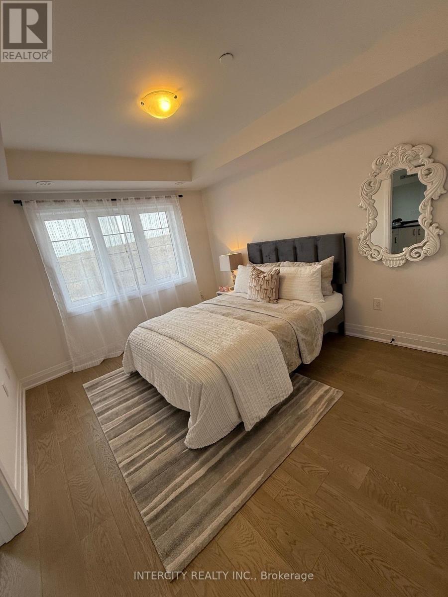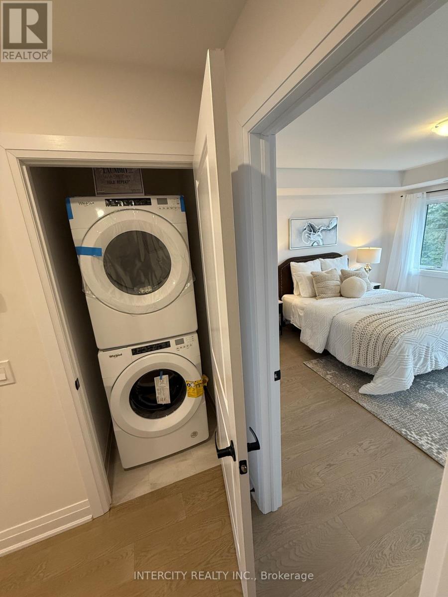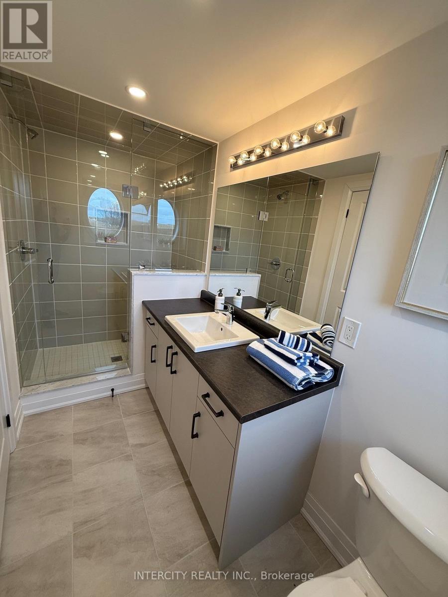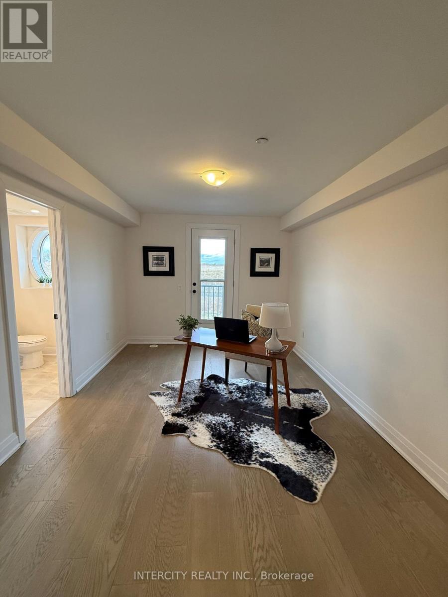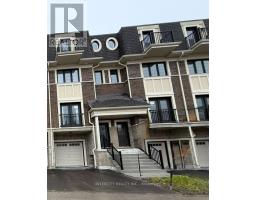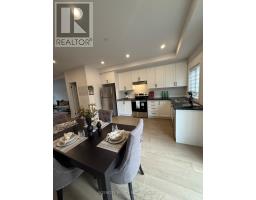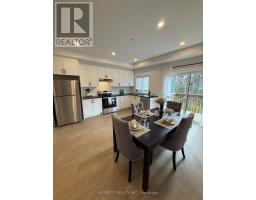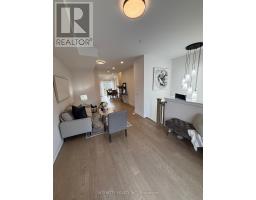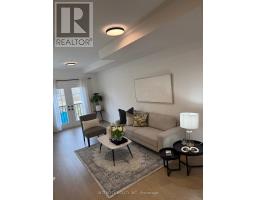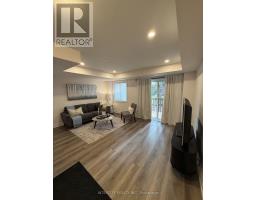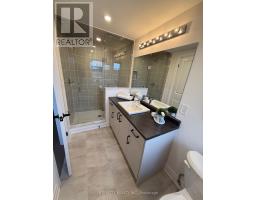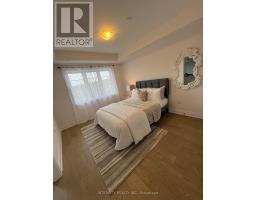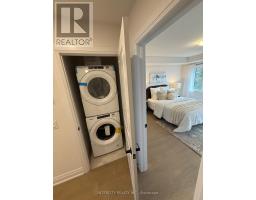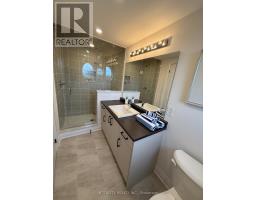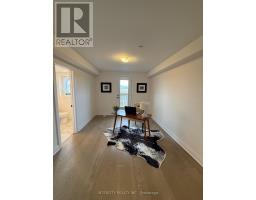67 Marret Lane Clarington (Newcastle), Ontario L1B 1J2
$1Maintenance, Parcel of Tied Land
$150 Monthly
Maintenance, Parcel of Tied Land
$150 MonthlyA rare chance to own the builder's fully upgraded luxury Model Home, showcasing premium finishes, designer selections, and impeccable craftsmanship throughout. This 3-storey freehold townhome offers over 2,000 sq.ft. of refined living space, including an impressive chef's kitchen with upgraded cabinetry, quartz counters, premium appliances, and a walkout to the deck. The main living and dining areas feature upgraded flooring, custom lighting, and an airy open-concept layout perfect for elegant entertaining. Two second-floor bedrooms each offer private upgraded ensuites. The top level is a dedicated primary retreat with a walk-in closet, spa-inspired ensuite, and a private balcony. A beautifully curated, move-in-ready showcase home delivered at a luxury standard not found in standard builds. (id:61423)
Property Details
| MLS® Number | E12584626 |
| Property Type | Single Family |
| Community Name | Newcastle |
| Amenities Near By | Park, Schools, Marina, Place Of Worship |
| Equipment Type | Water Heater |
| Features | Carpet Free |
| Parking Space Total | 2 |
| Rental Equipment Type | Water Heater |
Building
| Bathroom Total | 4 |
| Bedrooms Above Ground | 3 |
| Bedrooms Total | 3 |
| Age | New Building |
| Appliances | Dishwasher, Dryer, Garage Door Opener, Water Heater, Stove, Washer, Window Coverings, Refrigerator |
| Basement Development | Finished |
| Basement Features | Walk Out |
| Basement Type | N/a (finished) |
| Construction Style Attachment | Attached |
| Cooling Type | Central Air Conditioning |
| Exterior Finish | Brick, Stone |
| Fireplace Present | Yes |
| Flooring Type | Tile, Carpeted |
| Foundation Type | Concrete |
| Half Bath Total | 1 |
| Heating Fuel | Natural Gas |
| Heating Type | Forced Air |
| Stories Total | 3 |
| Size Interior | 2000 - 2500 Sqft |
| Type | Row / Townhouse |
| Utility Water | Municipal Water |
Parking
| Garage |
Land
| Acreage | No |
| Fence Type | Fenced Yard |
| Land Amenities | Park, Schools, Marina, Place Of Worship |
| Sewer | Sanitary Sewer |
| Size Depth | 91 Ft ,10 In |
| Size Frontage | 16 Ft ,9 In |
| Size Irregular | 16.8 X 91.9 Ft |
| Size Total Text | 16.8 X 91.9 Ft |
| Surface Water | Lake/pond |
Rooms
| Level | Type | Length | Width | Dimensions |
|---|---|---|---|---|
| Second Level | Bedroom 2 | 4.83 m | 4.19 m | 4.83 m x 4.19 m |
| Second Level | Bedroom 3 | 3.17 m | 3.66 m | 3.17 m x 3.66 m |
| Second Level | Bathroom | Measurements not available | ||
| Third Level | Primary Bedroom | 3.17 m | 5.23 m | 3.17 m x 5.23 m |
| Third Level | Bathroom | Measurements not available | ||
| Main Level | Living Room | 3.76 m | 6.45 m | 3.76 m x 6.45 m |
| Main Level | Kitchen | 6.05 m | 3.15 m | 6.05 m x 3.15 m |
| Ground Level | Family Room | 4.83 m | 4.52 m | 4.83 m x 4.52 m |
https://www.realtor.ca/real-estate/29145309/67-marret-lane-clarington-newcastle-newcastle
Interested?
Contact us for more information
