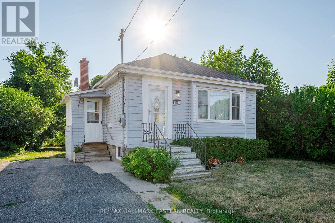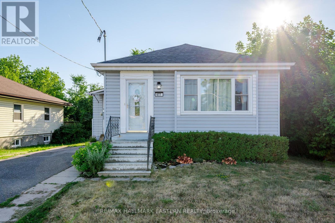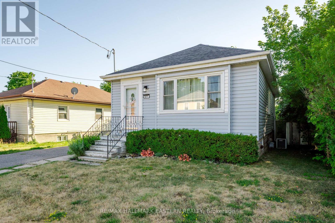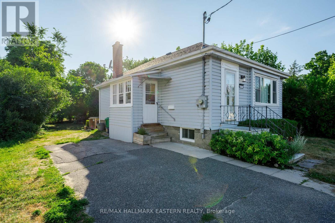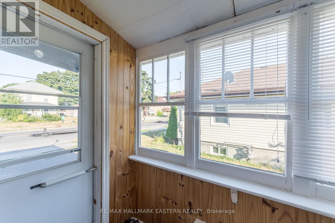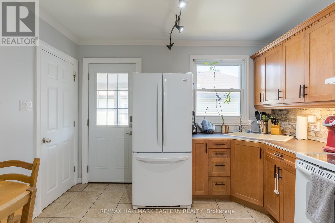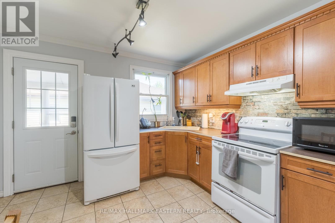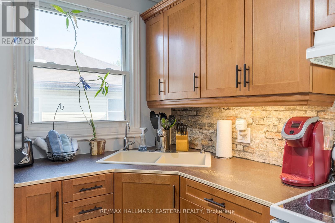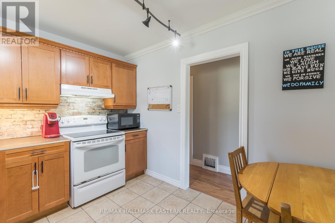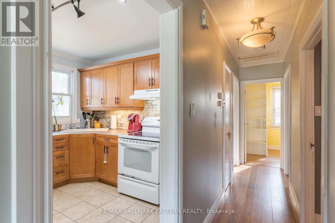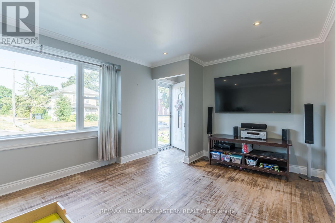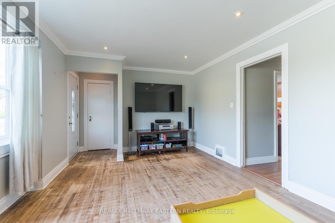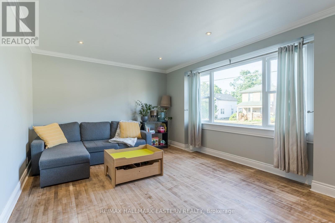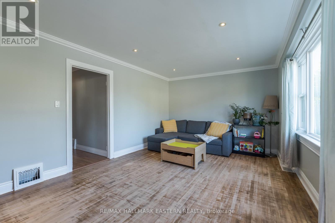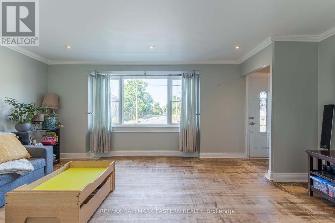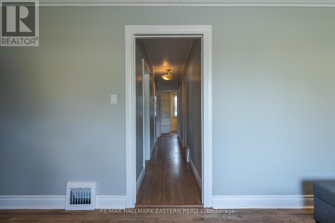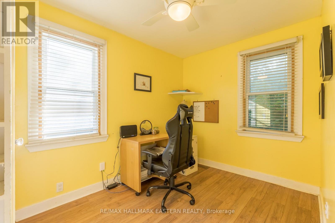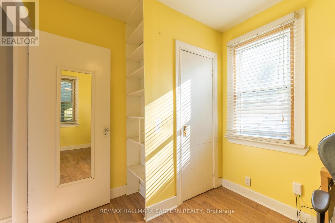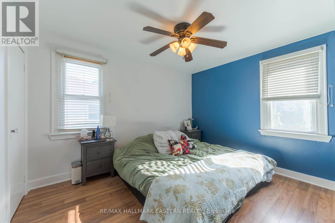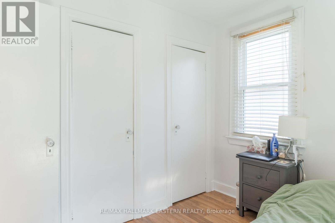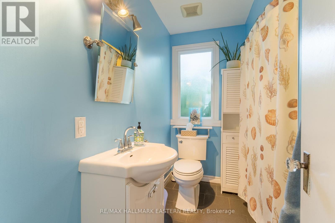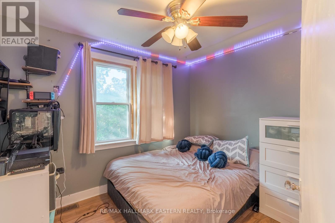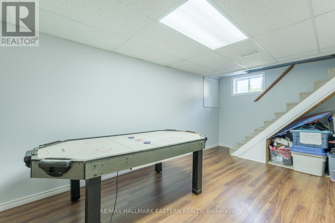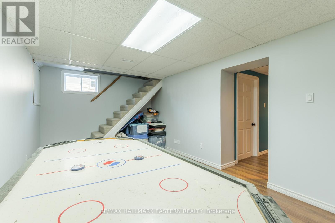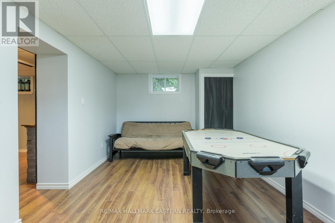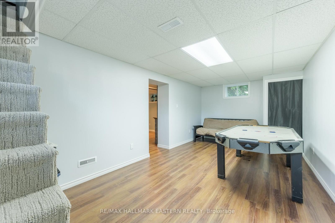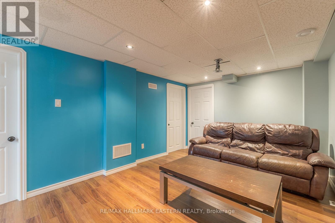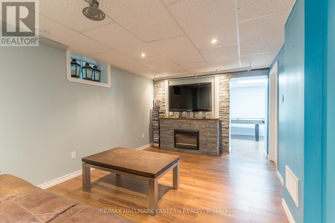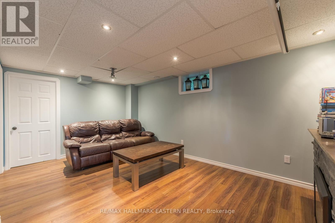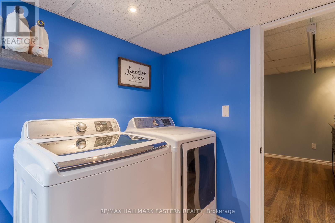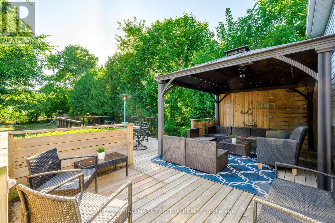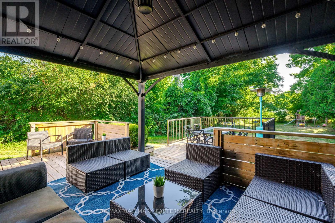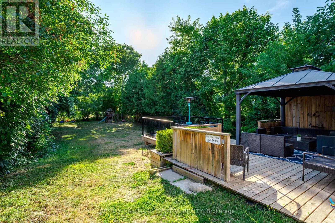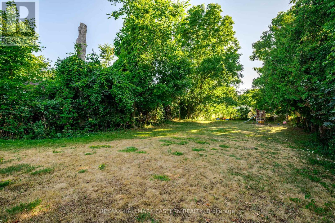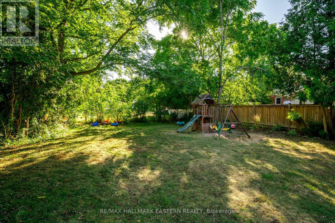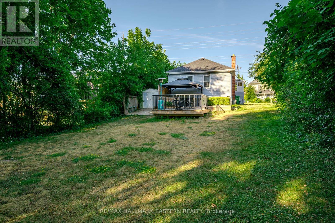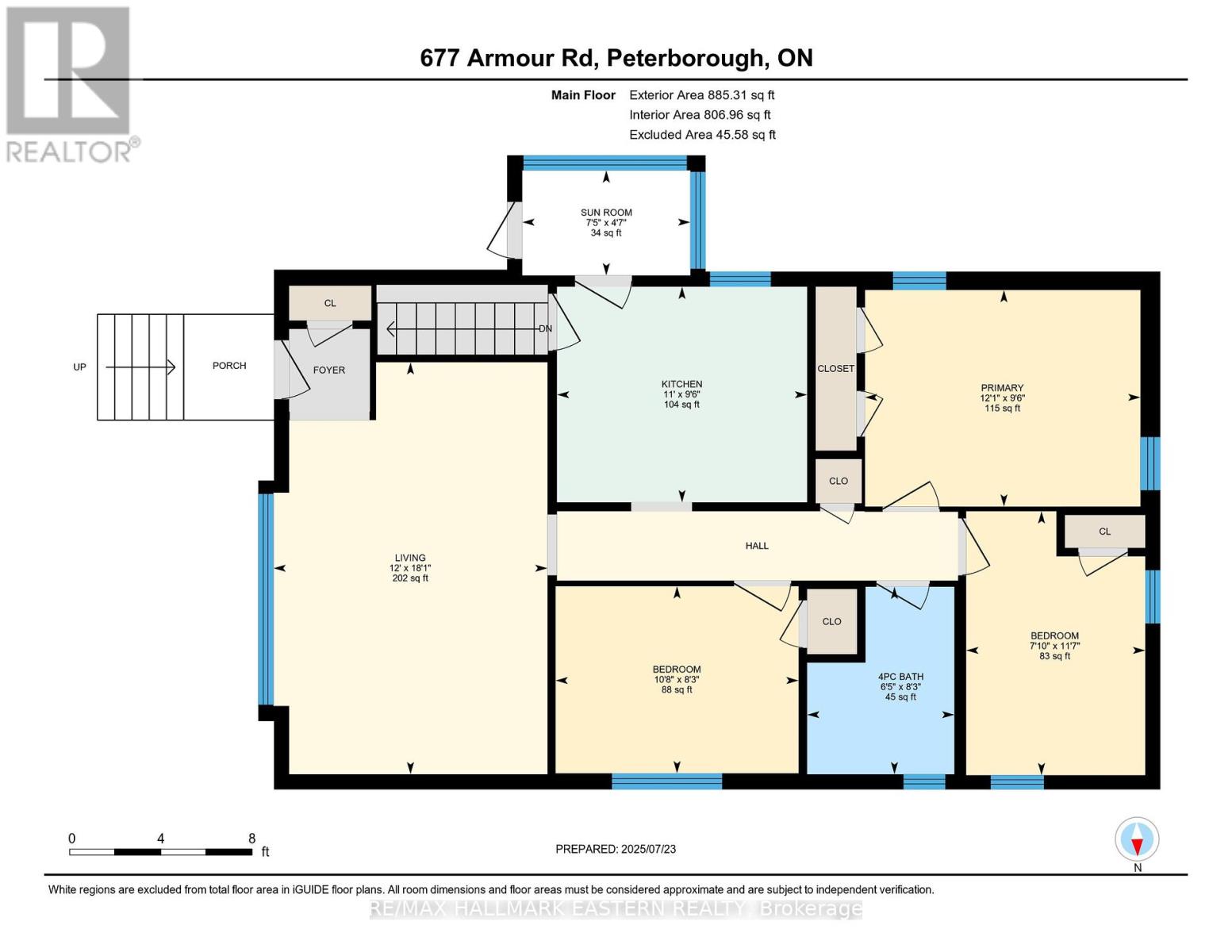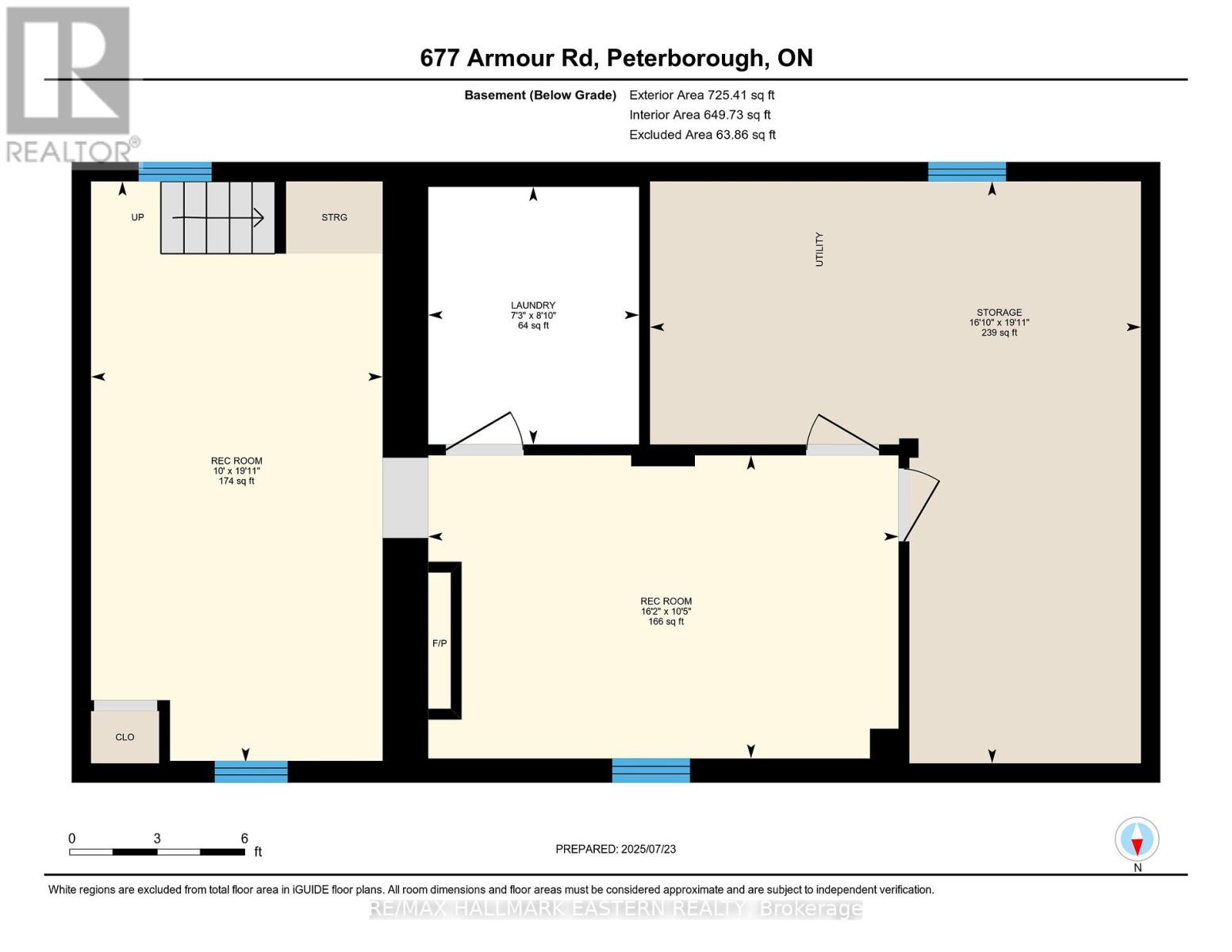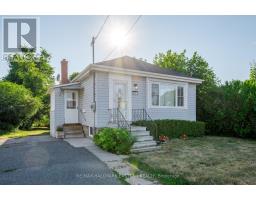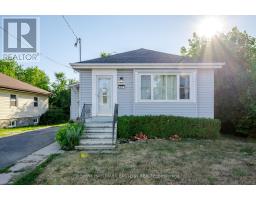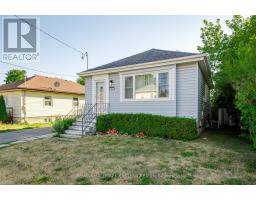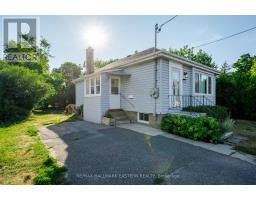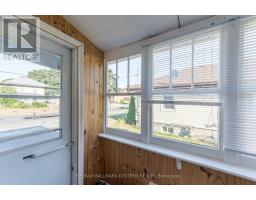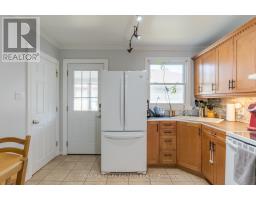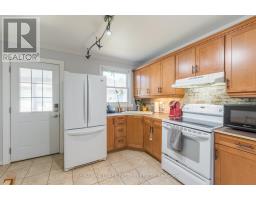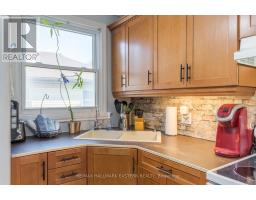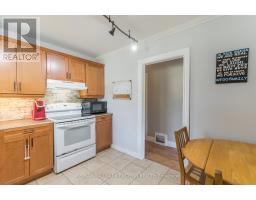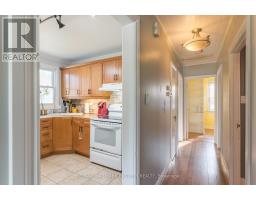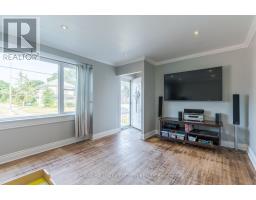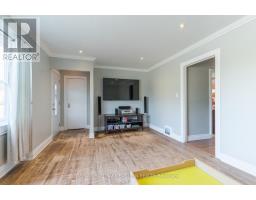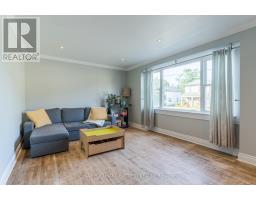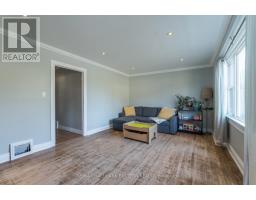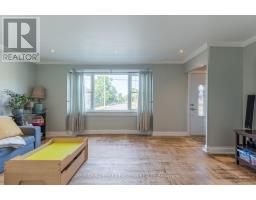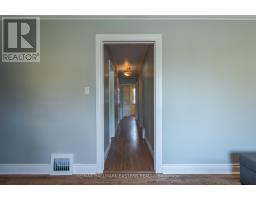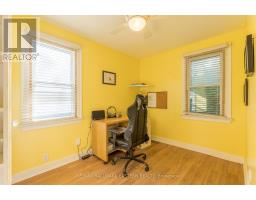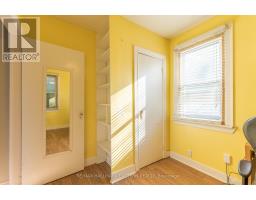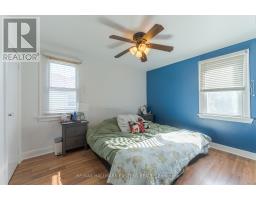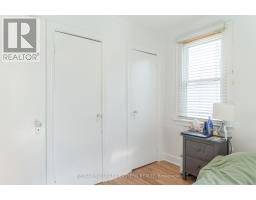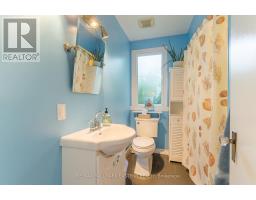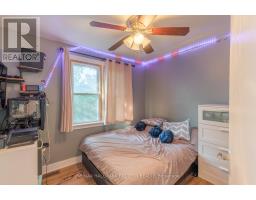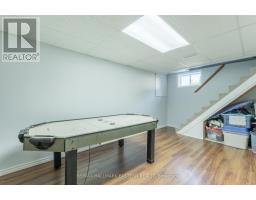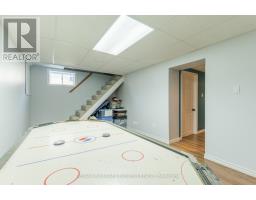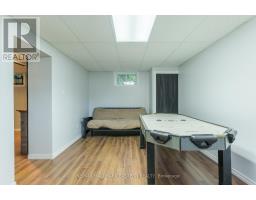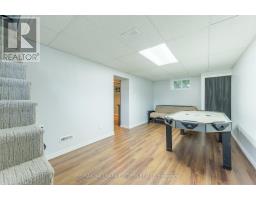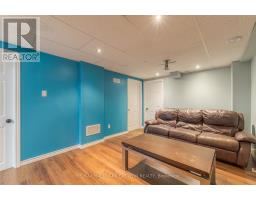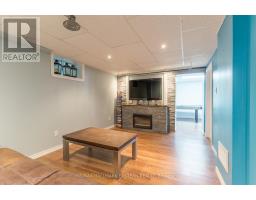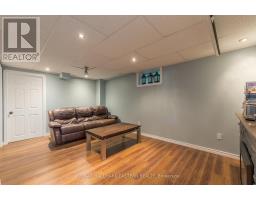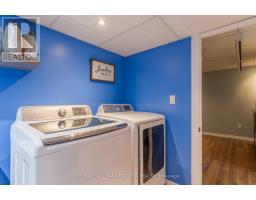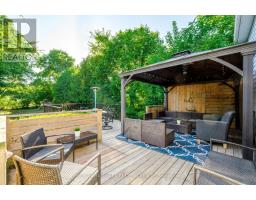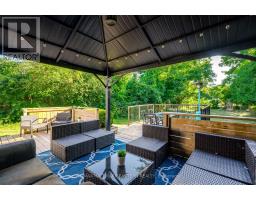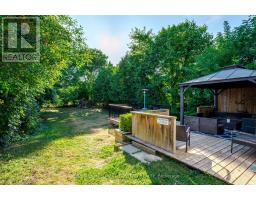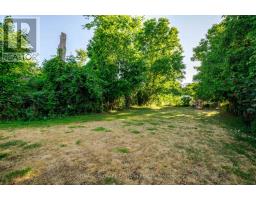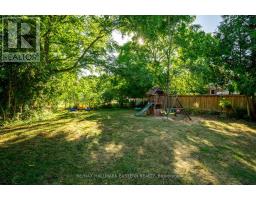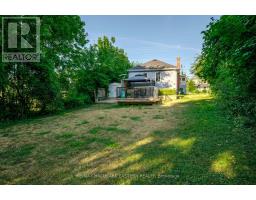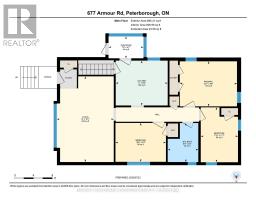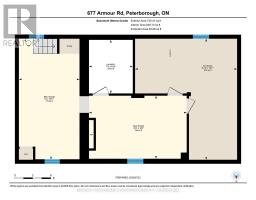3 Bedroom
1 Bathroom
700 - 1100 sqft
Bungalow
Central Air Conditioning
Forced Air
$524,900
Tucked into the heart of Peterborough's desirable East City, this solid 3-bedroom bungalow offers a lifestyle of walkable convenience and family comfort. The main floor welcomes you with natural light, hardwood floors in the living room, a seamless layout, and a hint of cozy charm. The finished basement features high ceilings, a spacious recreation room, and a bonus room with a cozy electric fireplace, that's perfect for a home office, hobby space, or guest room plus there's great storage throughout. Enjoy summer evenings in the deep, private backyard with tiered decking and a metal gazebo a perfect spot to relax or entertain. Whether you're a first-time buyer or looking to downsize, this home delivers East City living at its best. Walk to local shops, restaurants, the river, parks, and trails all just steps from your door. Nothing fancy, just solid, comfortable living in a community you'll love to call home. (id:61423)
Property Details
|
MLS® Number
|
X12306711 |
|
Property Type
|
Single Family |
|
Community Name
|
4 Central |
|
Amenities Near By
|
Golf Nearby, Park, Place Of Worship, Schools, Public Transit |
|
Equipment Type
|
Water Heater |
|
Features
|
Conservation/green Belt |
|
Parking Space Total
|
4 |
|
Rental Equipment Type
|
Water Heater |
|
Structure
|
Shed |
Building
|
Bathroom Total
|
1 |
|
Bedrooms Above Ground
|
3 |
|
Bedrooms Total
|
3 |
|
Age
|
51 To 99 Years |
|
Appliances
|
Water Meter, Dryer, Microwave, Stove, Water Heater, Washer, Refrigerator |
|
Architectural Style
|
Bungalow |
|
Basement Development
|
Finished |
|
Basement Type
|
Full (finished) |
|
Construction Style Attachment
|
Detached |
|
Cooling Type
|
Central Air Conditioning |
|
Exterior Finish
|
Vinyl Siding |
|
Foundation Type
|
Block |
|
Heating Fuel
|
Natural Gas |
|
Heating Type
|
Forced Air |
|
Stories Total
|
1 |
|
Size Interior
|
700 - 1100 Sqft |
|
Type
|
House |
|
Utility Water
|
Municipal Water |
Parking
Land
|
Acreage
|
No |
|
Land Amenities
|
Golf Nearby, Park, Place Of Worship, Schools, Public Transit |
|
Sewer
|
Sanitary Sewer |
|
Size Depth
|
200 Ft |
|
Size Frontage
|
50 Ft |
|
Size Irregular
|
50 X 200 Ft |
|
Size Total Text
|
50 X 200 Ft |
|
Zoning Description
|
R1 |
Rooms
| Level |
Type |
Length |
Width |
Dimensions |
|
Basement |
Den |
4.92 m |
3.17 m |
4.92 m x 3.17 m |
|
Basement |
Recreational, Games Room |
6.07 m |
3.05 m |
6.07 m x 3.05 m |
|
Basement |
Laundry Room |
2.69 m |
2.2 m |
2.69 m x 2.2 m |
|
Basement |
Other |
6.08 m |
5.13 m |
6.08 m x 5.13 m |
|
Main Level |
Living Room |
5.51 m |
3.66 m |
5.51 m x 3.66 m |
|
Main Level |
Kitchen |
3.35 m |
2.88 m |
3.35 m x 2.88 m |
|
Main Level |
Primary Bedroom |
3.68 m |
2.9 m |
3.68 m x 2.9 m |
|
Main Level |
Bedroom 2 |
3.53 m |
2.39 m |
3.53 m x 2.39 m |
|
Main Level |
Bedroom 3 |
2.5 m |
3.25 m |
2.5 m x 3.25 m |
|
Main Level |
Bathroom |
2.51 m |
1.97 m |
2.51 m x 1.97 m |
Utilities
|
Electricity
|
Installed |
|
Sewer
|
Installed |
https://www.realtor.ca/real-estate/28652313/677-armour-road-peterborough-east-central-4-central
