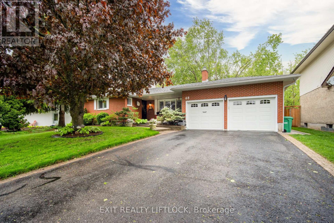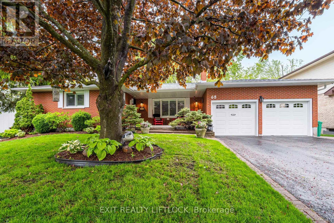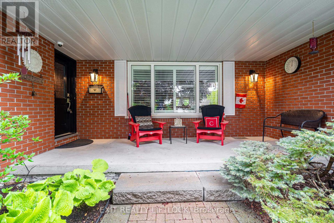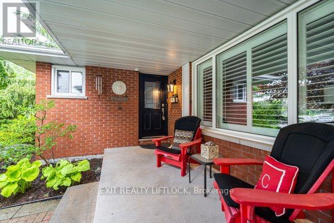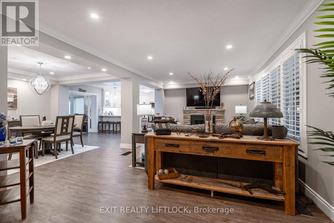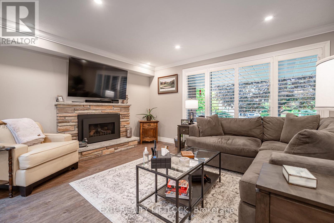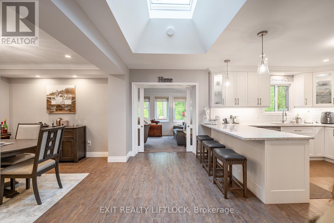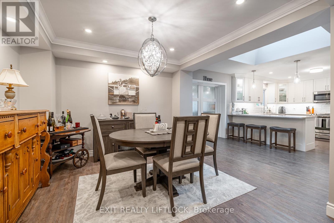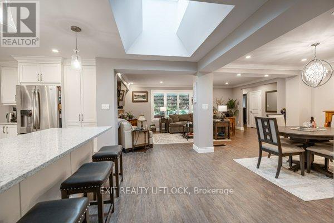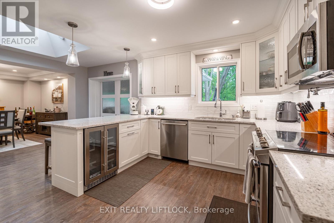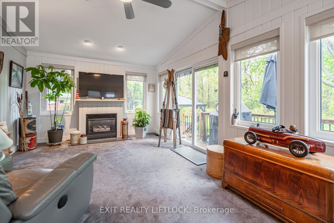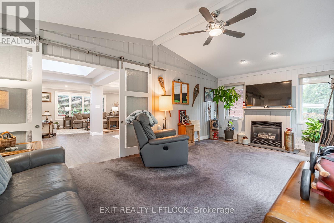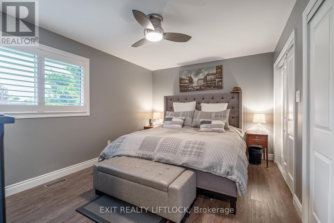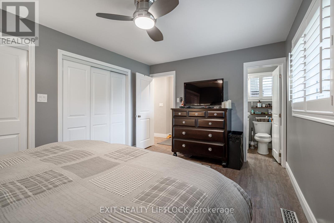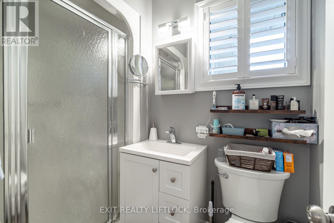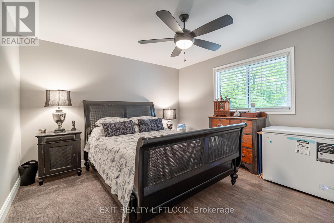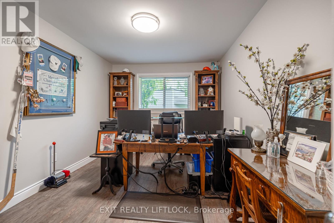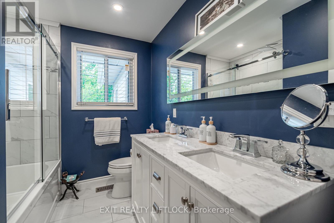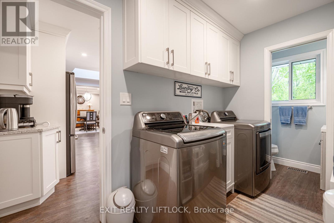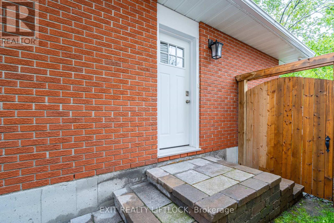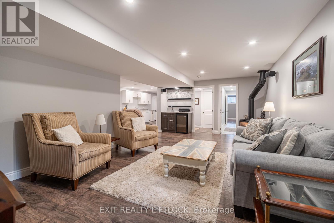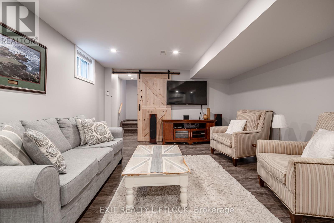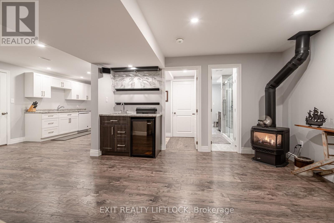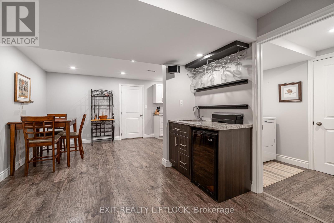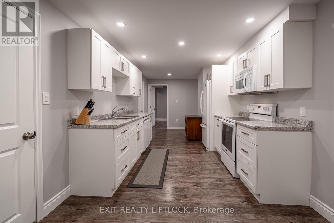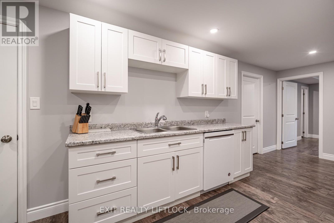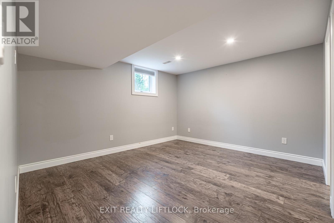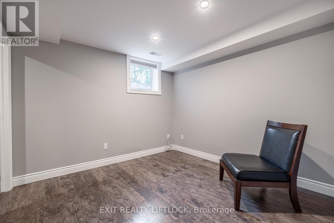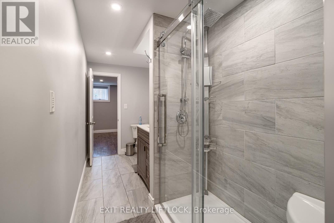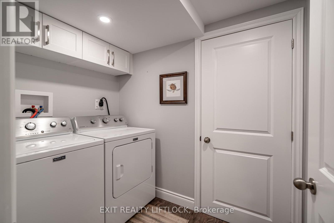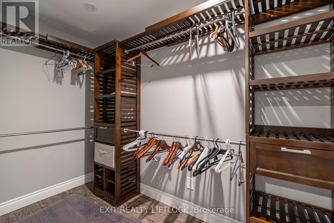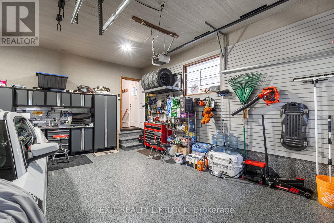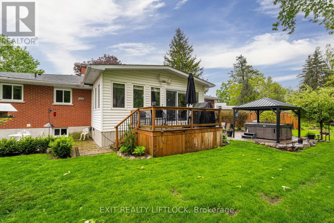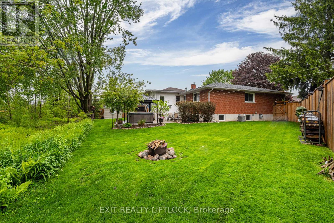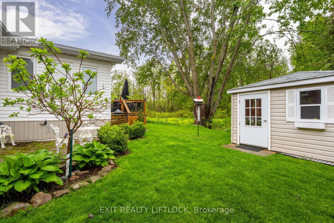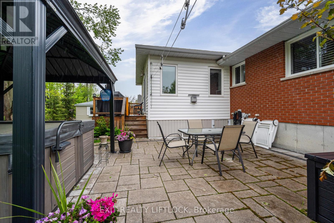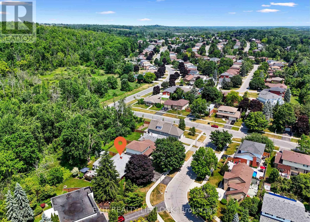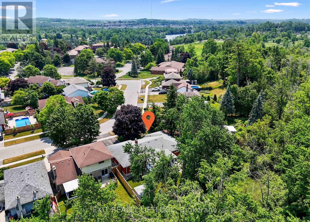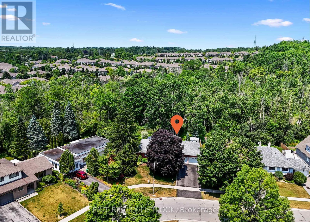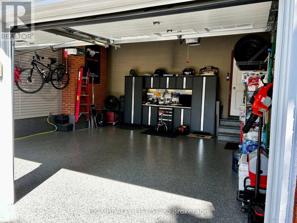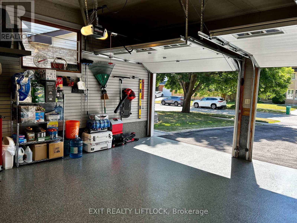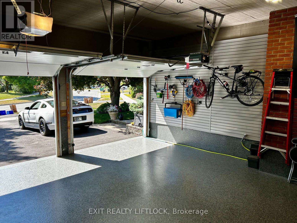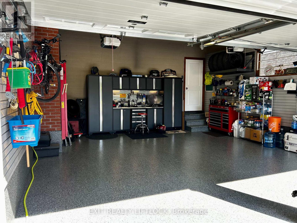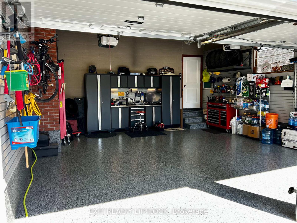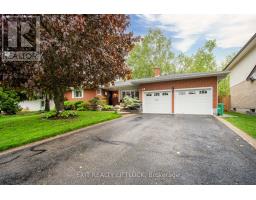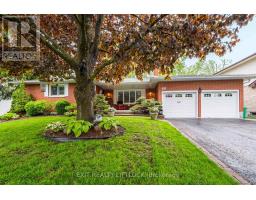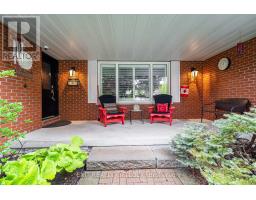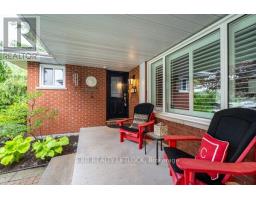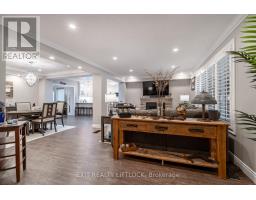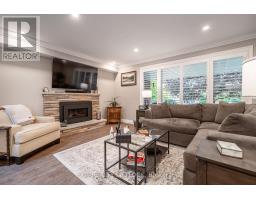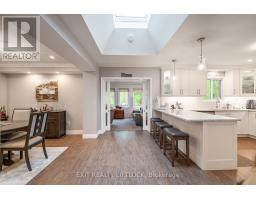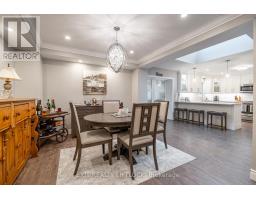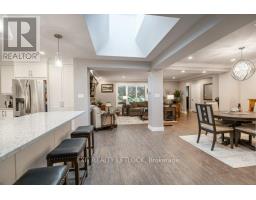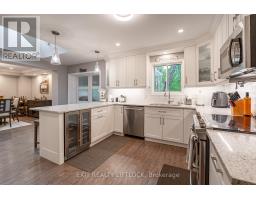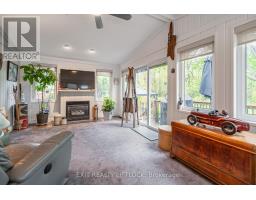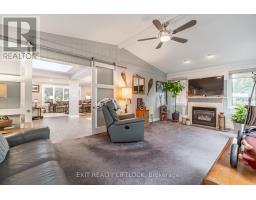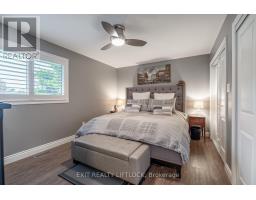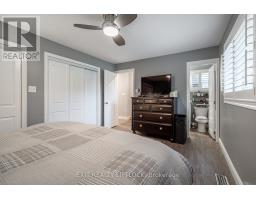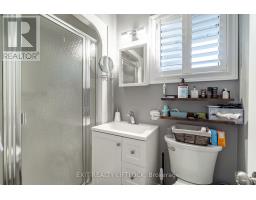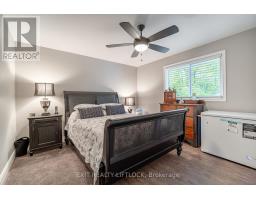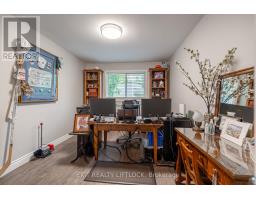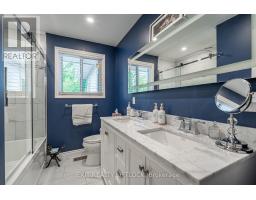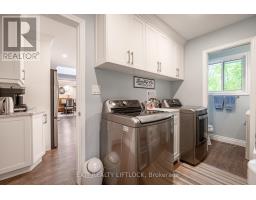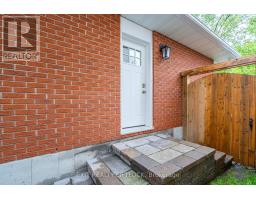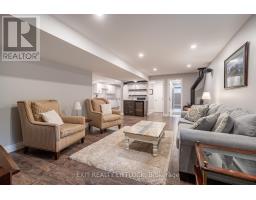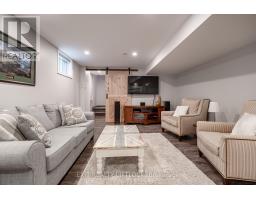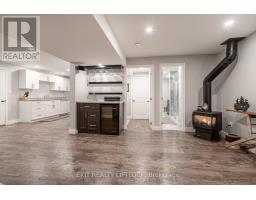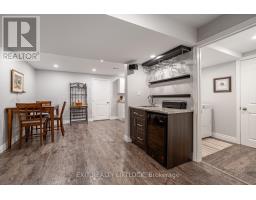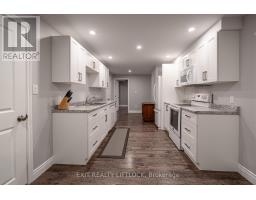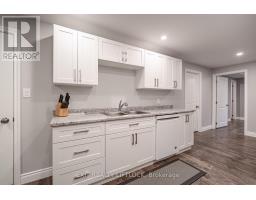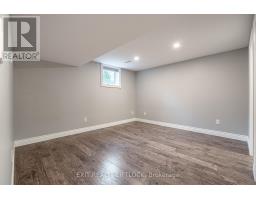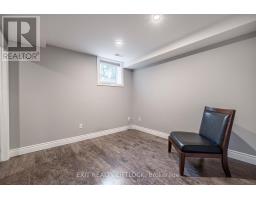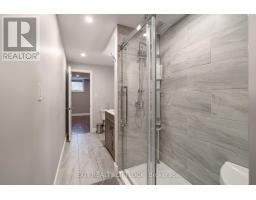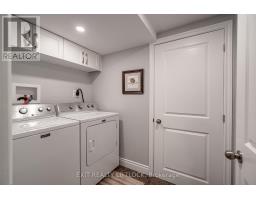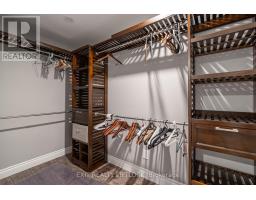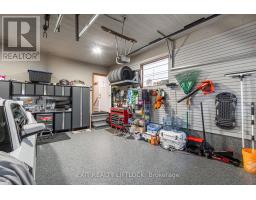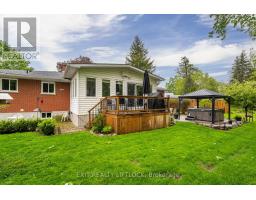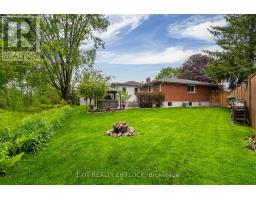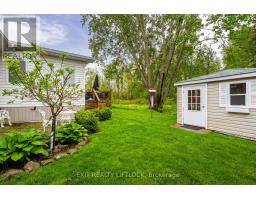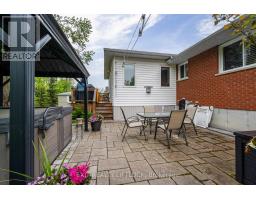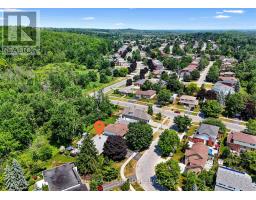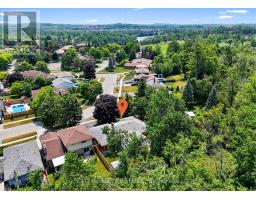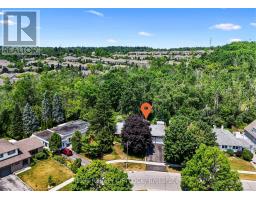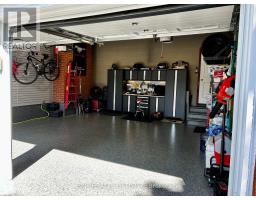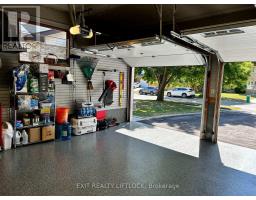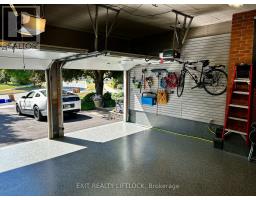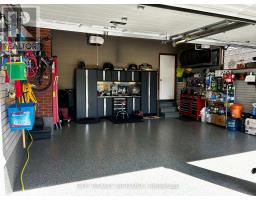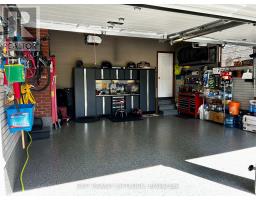5 Bedroom
4 Bathroom
1500 - 2000 sqft
Bungalow
Fireplace
Central Air Conditioning
Forced Air
$1,049,900
The SMART choice! Backing onto a serene, protected forest, this custom-built masterpiece offers unparalleled privacy and a truly elevated lifestyle. This 1750sq ft (main floor) bungalow features two completely self-contained, professionally refinished units, each with its own private yard (you can skip the HST but get everything new). The beautifully finished lower level contains a spacious 2-bedroom apartment with separate entrance, large windows, kitchen, laundry, mudroom, and inviting living area with gas fireplace. Upstairs, you'll fall in love with the stunning new kitchen, thoughtfully equipped with a coffee bar, pot filler, and beverage fridge. Natural light streams through a huge skylight that opens into a cozy four-season sunroom with a gas fireplace and walkout to a secluded deck- your private backyard oasis with extensive landscaping, paver patio and Marquis hot tub perfectly nestled under a gazebo. Enjoy the convenience of main-floor laundry and the seamless flow of open, elegant living spaces. This home is the very definition of turnkey, showcasing meticulous pride of ownership throughout. The garage is a showstopper, professionally finished with epoxy floors and sleek slat walls, combining form and function. Private, practical, and loaded with high-end finishes and thoughtful upgrades (see attached list). More than just a home, this is a complete lifestyle upgrade! (id:61423)
Property Details
|
MLS® Number
|
X12172569 |
|
Property Type
|
Single Family |
|
Community Name
|
1 University Heights |
|
Amenities Near By
|
Golf Nearby, Public Transit |
|
Community Features
|
Community Centre |
|
Features
|
Backs On Greenbelt, Flat Site, Conservation/green Belt, Lighting |
|
Parking Space Total
|
4 |
|
Structure
|
Deck, Patio(s), Porch, Shed |
Building
|
Bathroom Total
|
4 |
|
Bedrooms Above Ground
|
3 |
|
Bedrooms Below Ground
|
2 |
|
Bedrooms Total
|
5 |
|
Age
|
31 To 50 Years |
|
Amenities
|
Fireplace(s), Separate Heating Controls |
|
Appliances
|
Barbeque, Hot Tub, Garage Door Opener Remote(s), Central Vacuum, Water Heater, Water Meter, Dishwasher, Dryer, Stove, Washer, Refrigerator |
|
Architectural Style
|
Bungalow |
|
Basement Features
|
Apartment In Basement |
|
Basement Type
|
Full |
|
Construction Status
|
Insulation Upgraded |
|
Construction Style Attachment
|
Detached |
|
Cooling Type
|
Central Air Conditioning |
|
Exterior Finish
|
Brick |
|
Fire Protection
|
Controlled Entry, Security System, Smoke Detectors |
|
Fireplace Present
|
Yes |
|
Fireplace Total
|
3 |
|
Flooring Type
|
Carpeted |
|
Foundation Type
|
Poured Concrete |
|
Half Bath Total
|
1 |
|
Heating Fuel
|
Natural Gas |
|
Heating Type
|
Forced Air |
|
Stories Total
|
1 |
|
Size Interior
|
1500 - 2000 Sqft |
|
Type
|
House |
|
Utility Water
|
Municipal Water |
Parking
Land
|
Acreage
|
No |
|
Land Amenities
|
Golf Nearby, Public Transit |
|
Sewer
|
Sanitary Sewer |
|
Size Depth
|
128 Ft ,9 In |
|
Size Frontage
|
50 Ft |
|
Size Irregular
|
50 X 128.8 Ft |
|
Size Total Text
|
50 X 128.8 Ft |
|
Surface Water
|
River/stream |
|
Zoning Description
|
Residential |
Rooms
| Level |
Type |
Length |
Width |
Dimensions |
|
Lower Level |
Primary Bedroom |
4.2 m |
4.2 m |
4.2 m x 4.2 m |
|
Lower Level |
Bedroom 5 |
3.14 m |
3.06 m |
3.14 m x 3.06 m |
|
Lower Level |
Recreational, Games Room |
7.17 m |
6.81 m |
7.17 m x 6.81 m |
|
Lower Level |
Kitchen |
2.96 m |
5.3 m |
2.96 m x 5.3 m |
|
Main Level |
Living Room |
3.65 m |
6.09 m |
3.65 m x 6.09 m |
|
Main Level |
Dining Room |
3.04 m |
3.58 m |
3.04 m x 3.58 m |
|
Main Level |
Kitchen |
4.11 m |
6.09 m |
4.11 m x 6.09 m |
|
Main Level |
Primary Bedroom |
3.35 m |
4.57 m |
3.35 m x 4.57 m |
|
Main Level |
Bedroom 2 |
3.5 m |
3.65 m |
3.5 m x 3.65 m |
|
Main Level |
Bedroom 3 |
3.04 m |
3.96 m |
3.04 m x 3.96 m |
|
Main Level |
Sunroom |
3.65 m |
6.4 m |
3.65 m x 6.4 m |
|
Main Level |
Laundry Room |
1.67 m |
1.82 m |
1.67 m x 1.82 m |
Utilities
|
Cable
|
Available |
|
Electricity
|
Installed |
|
Sewer
|
Installed |
https://www.realtor.ca/real-estate/28365162/68-champlain-crescent-peterborough-north-university-heights-1-university-heights
