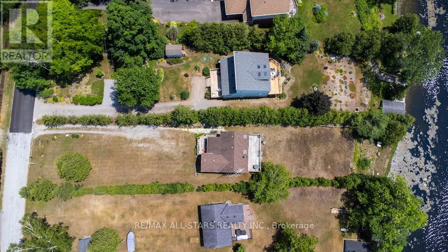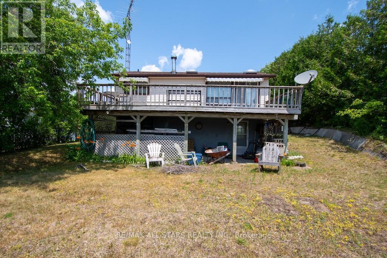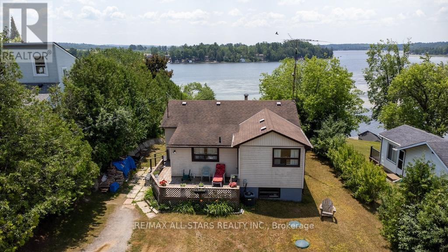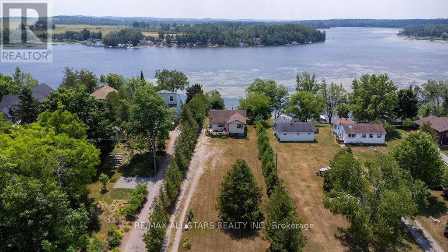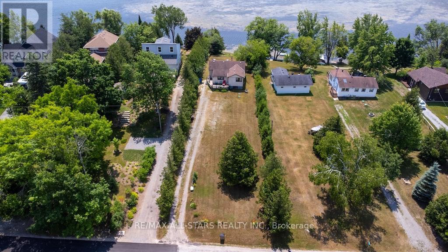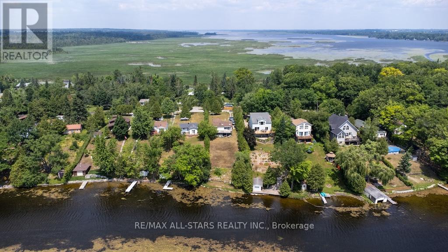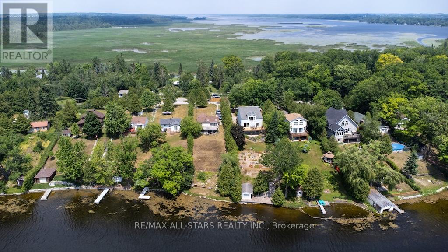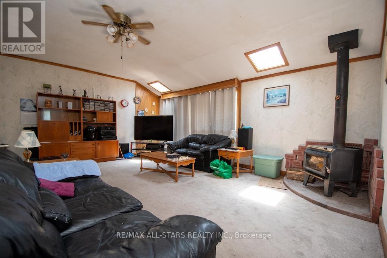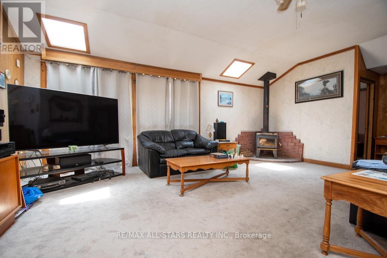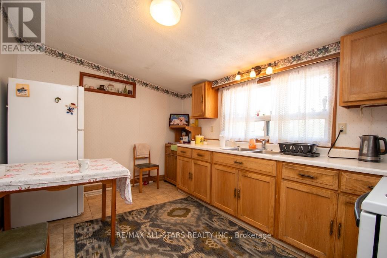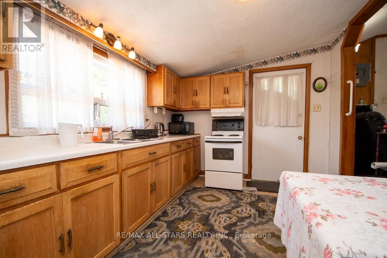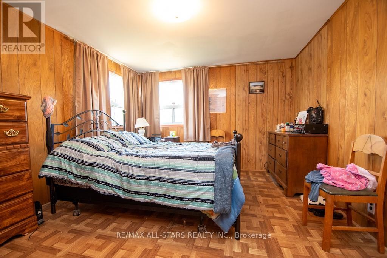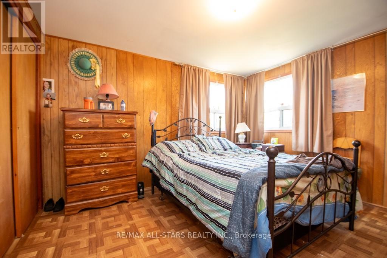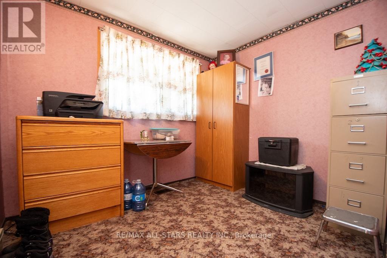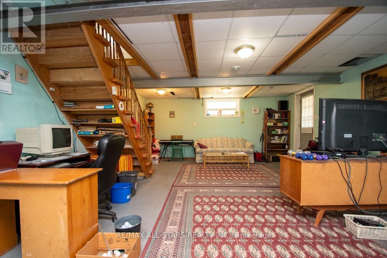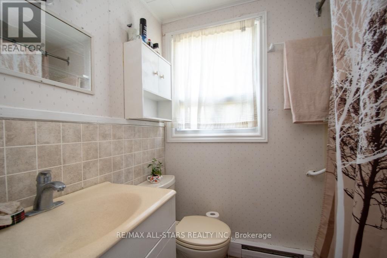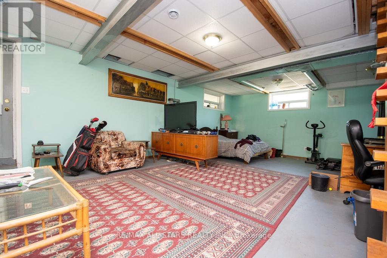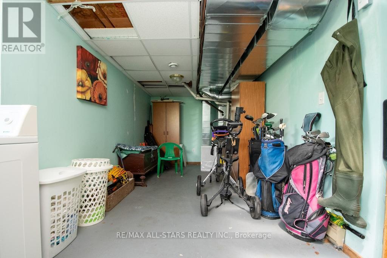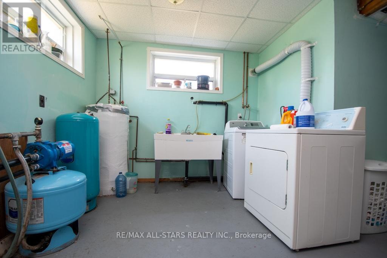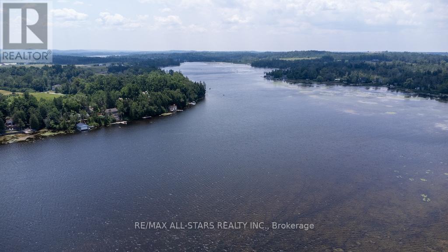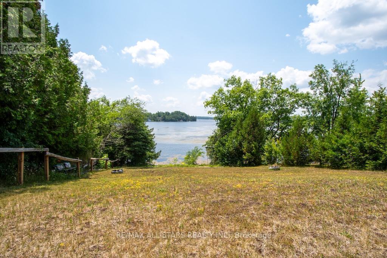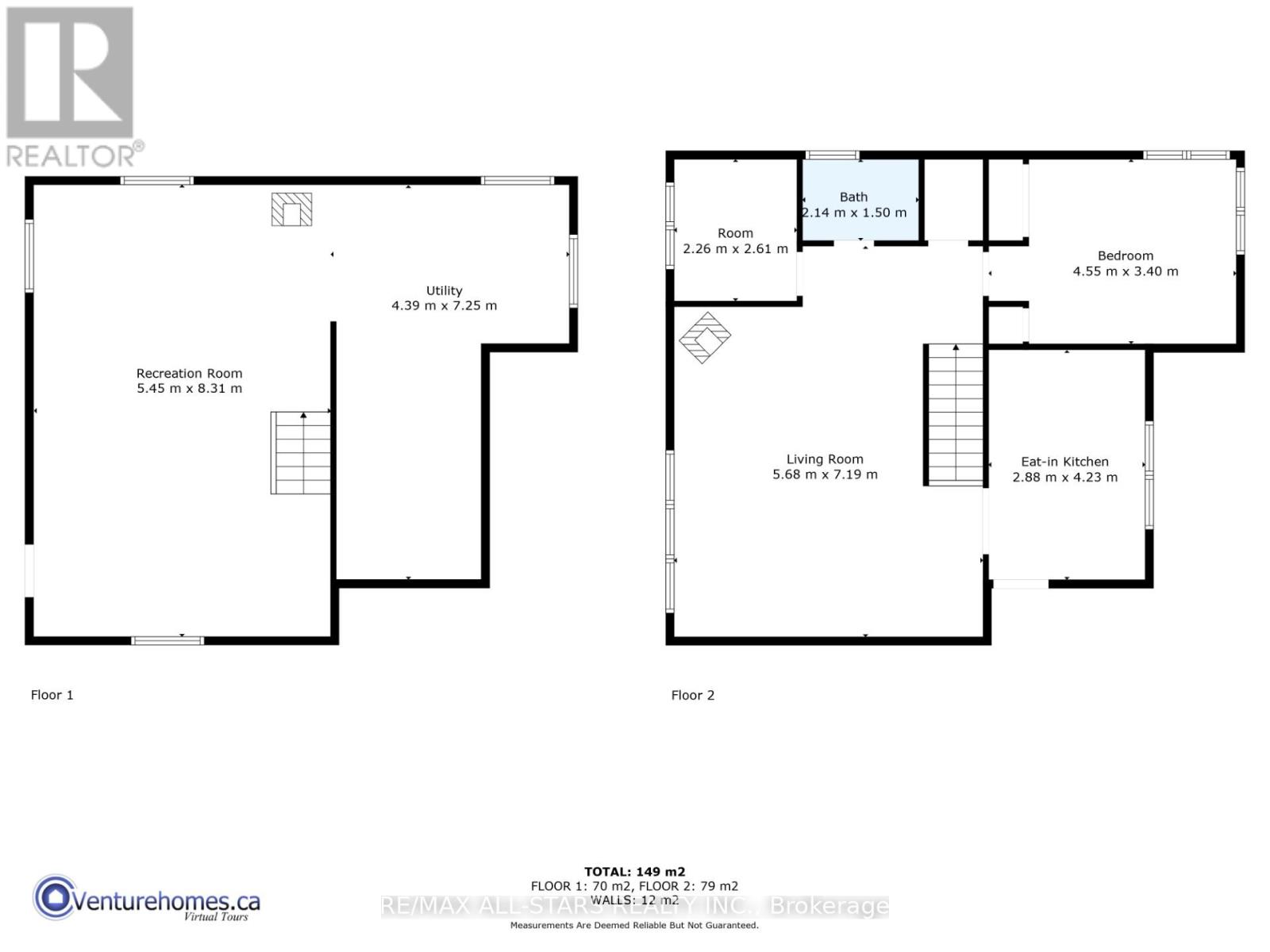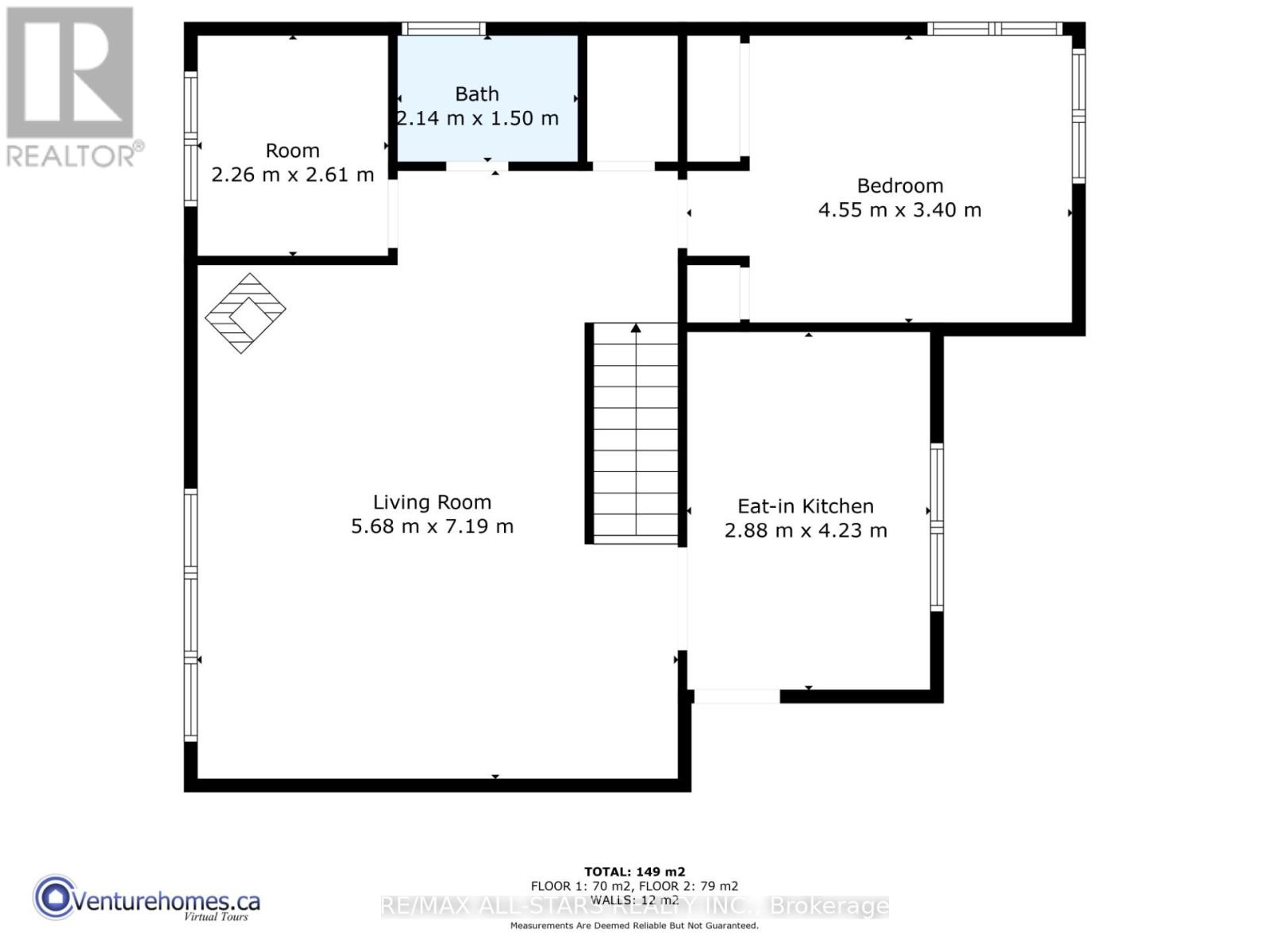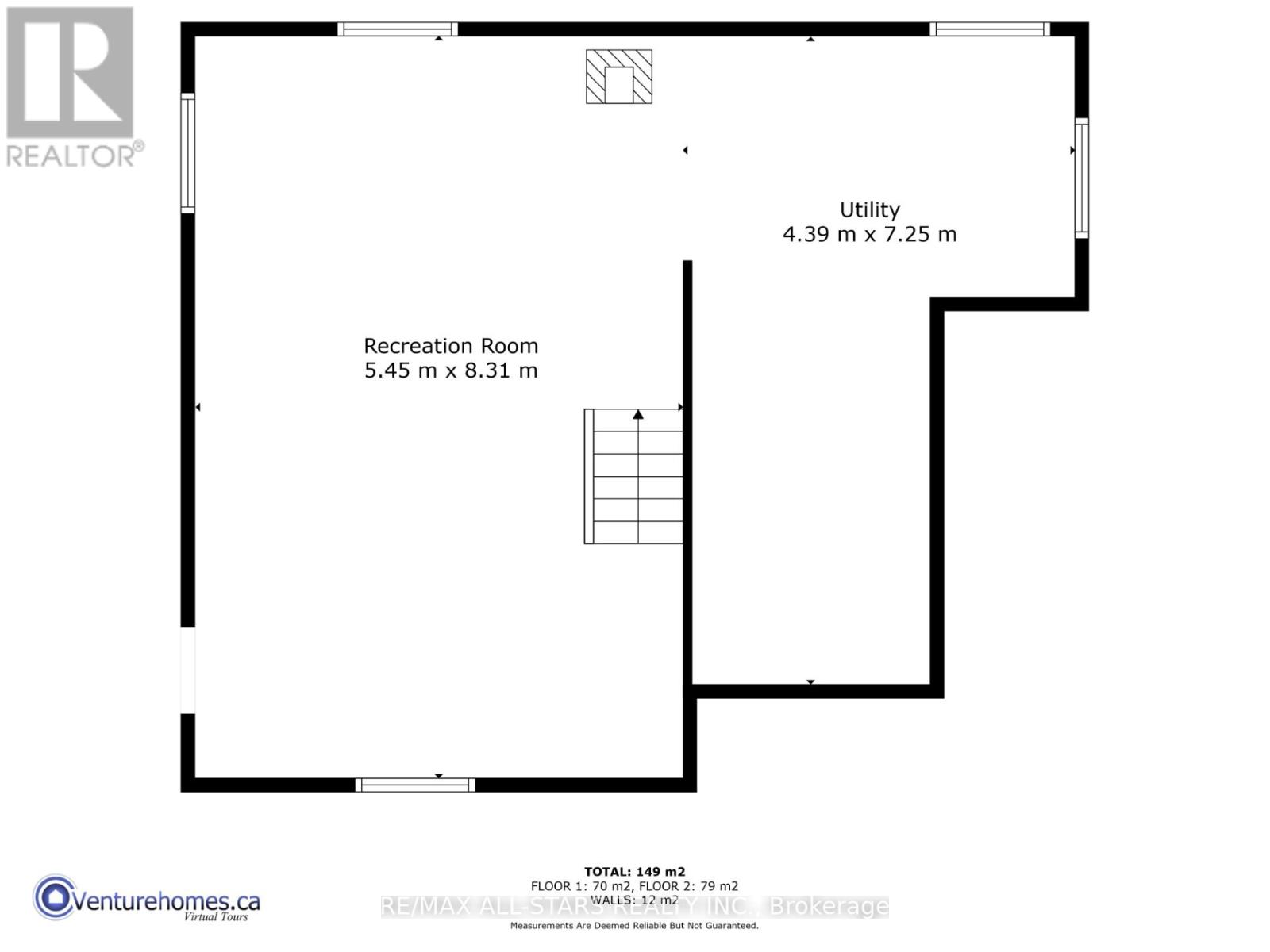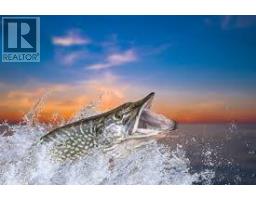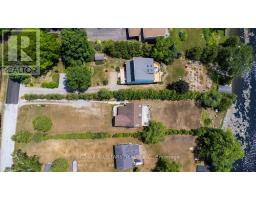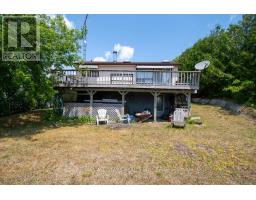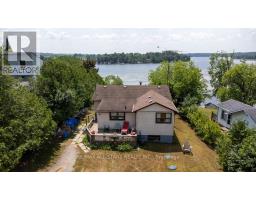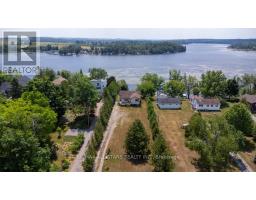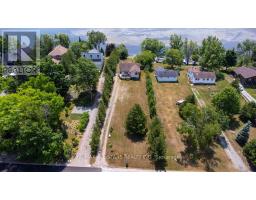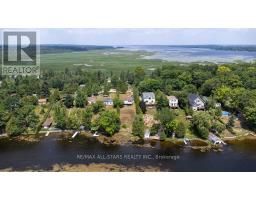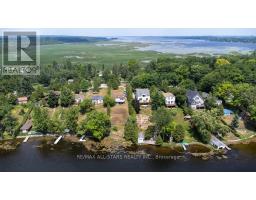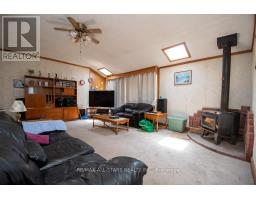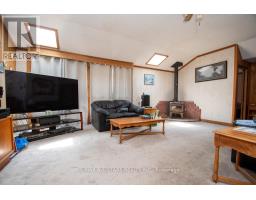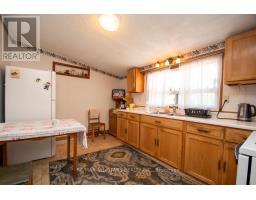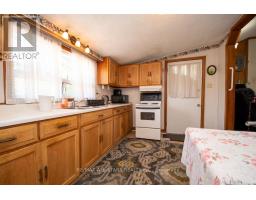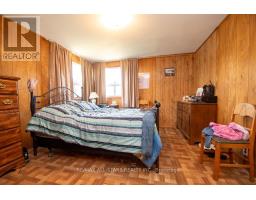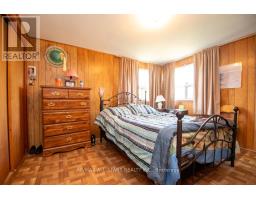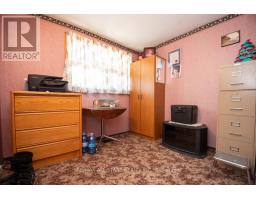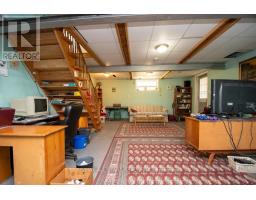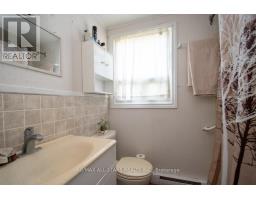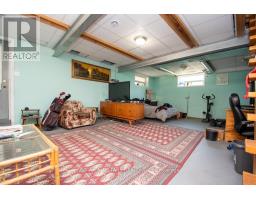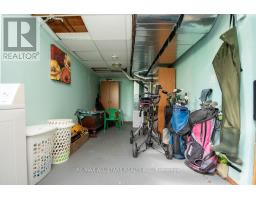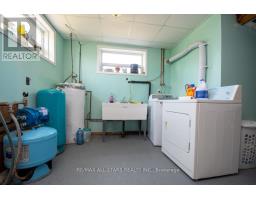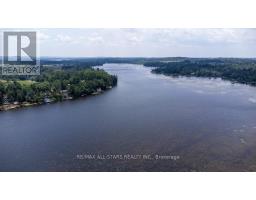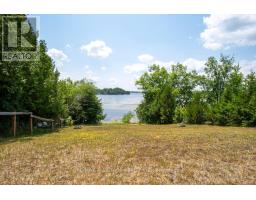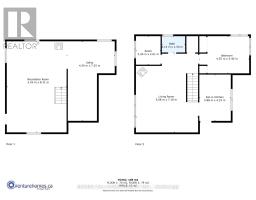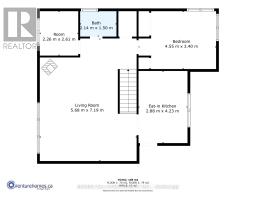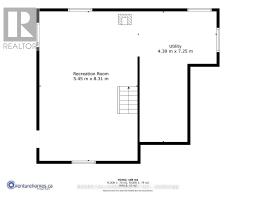2 Bedroom
1 Bathroom
700 - 1100 sqft
Bungalow
Fireplace
Central Air Conditioning
Forced Air
Waterfront
$674,900
Are you searching for the perfect waterfront retreat with a spacious lot and ultimate privacy? Do you dream of the best Muskie fishing in the Kawarthas? Look no further! Welcome to 68 Charlore Park Dr, a charming year-round home just 15 minutes from Lindsay or Peterborough. This delightful 2-bedroom house features a finished basement with a walkout that would work great for a secondary residence for family or extra income and boasts a 300-foot lot right at the mouth of the Pigeon River and Lake. Enjoy fantastic fishing right from your shore and boat anywhere on the Trent Severn from your own dock. With nearly half an acre, you'll have all the privacy you need and plenty of room to grow, while being close to all essential amenities. The roof and septic system have been updated in the last seven years, and the windows have been upgraded too. All you need to do is move in and add your personal touches. With proud owners for over 25 years, 68 Charlore Park Dr is ready to be your new home for the next 25 years! (id:61423)
Property Details
|
MLS® Number
|
X12258503 |
|
Property Type
|
Single Family |
|
Community Name
|
Emily |
|
Amenities Near By
|
Marina, Park |
|
Community Features
|
Fishing |
|
Easement
|
Unknown |
|
Equipment Type
|
None |
|
Features
|
Lighting |
|
Parking Space Total
|
8 |
|
Rental Equipment Type
|
None |
|
Structure
|
Deck, Shed |
|
View Type
|
View, River View, Direct Water View, Unobstructed Water View |
|
Water Front Name
|
Pigeon River |
|
Water Front Type
|
Waterfront |
Building
|
Bathroom Total
|
1 |
|
Bedrooms Above Ground
|
2 |
|
Bedrooms Total
|
2 |
|
Age
|
51 To 99 Years |
|
Appliances
|
Water Heater, Dryer, Stove, Washer, Refrigerator |
|
Architectural Style
|
Bungalow |
|
Basement Development
|
Finished |
|
Basement Features
|
Walk Out |
|
Basement Type
|
N/a (finished) |
|
Construction Style Attachment
|
Detached |
|
Cooling Type
|
Central Air Conditioning |
|
Exterior Finish
|
Aluminum Siding |
|
Fireplace Present
|
Yes |
|
Fireplace Total
|
1 |
|
Foundation Type
|
Block |
|
Heating Fuel
|
Natural Gas |
|
Heating Type
|
Forced Air |
|
Stories Total
|
1 |
|
Size Interior
|
700 - 1100 Sqft |
|
Type
|
House |
|
Utility Water
|
Dug Well |
Parking
Land
|
Access Type
|
Public Road, Private Docking |
|
Acreage
|
No |
|
Land Amenities
|
Marina, Park |
|
Sewer
|
Septic System |
|
Size Depth
|
300 Ft ,6 In |
|
Size Frontage
|
60 Ft ,3 In |
|
Size Irregular
|
60.3 X 300.5 Ft |
|
Size Total Text
|
60.3 X 300.5 Ft|under 1/2 Acre |
|
Surface Water
|
Lake/pond |
|
Zoning Description
|
Rr3 |
Rooms
| Level |
Type |
Length |
Width |
Dimensions |
|
Lower Level |
Recreational, Games Room |
5.2 m |
4.6 m |
5.2 m x 4.6 m |
|
Lower Level |
Utility Room |
4.3 m |
4.3 m |
4.3 m x 4.3 m |
|
Lower Level |
Laundry Room |
2.2 m |
2.4 m |
2.2 m x 2.4 m |
|
Main Level |
Kitchen |
3.18 m |
3.92 m |
3.18 m x 3.92 m |
|
Main Level |
Living Room |
4.4 m |
4.8 m |
4.4 m x 4.8 m |
|
Main Level |
Dining Room |
4.8 m |
3.82 m |
4.8 m x 3.82 m |
|
Main Level |
Bedroom |
3.68 m |
3.39 m |
3.68 m x 3.39 m |
|
Main Level |
Bedroom 2 |
3.28 m |
2.68 m |
3.28 m x 2.68 m |
https://www.realtor.ca/real-estate/28549860/68-charlore-park-drive-kawartha-lakes-emily-emily

