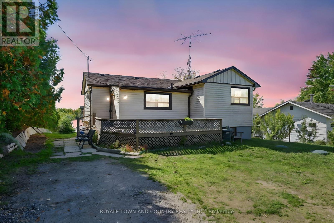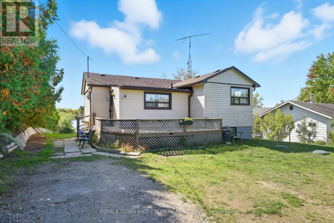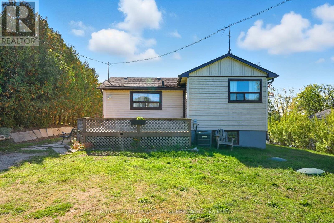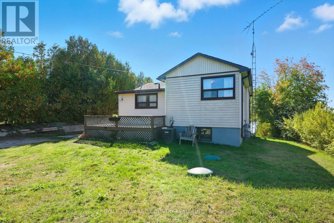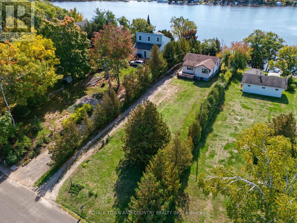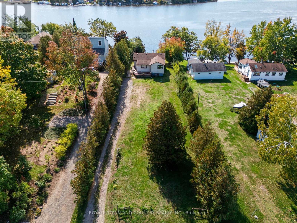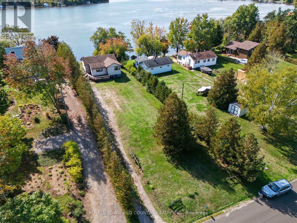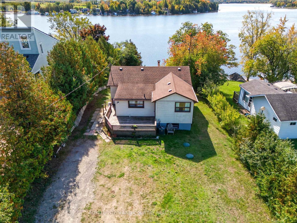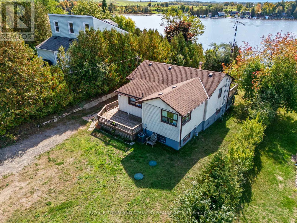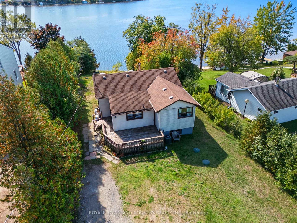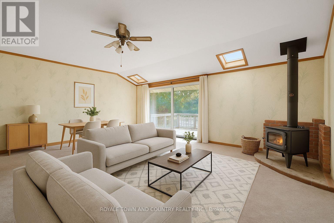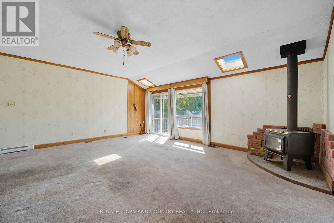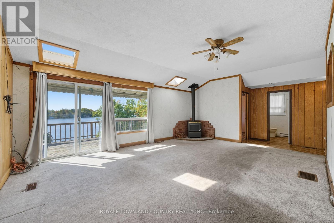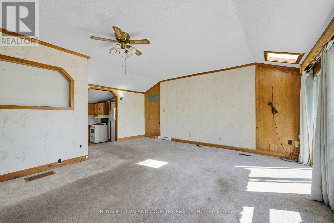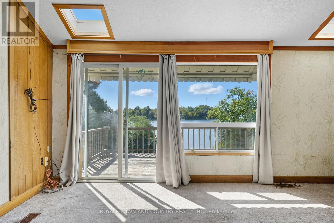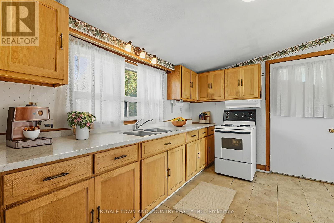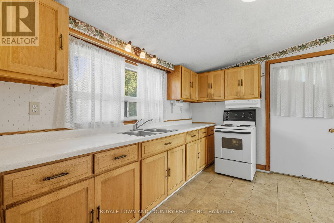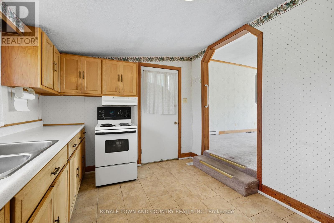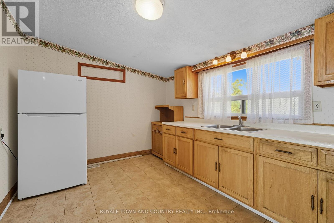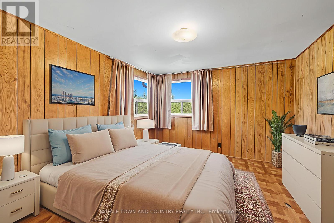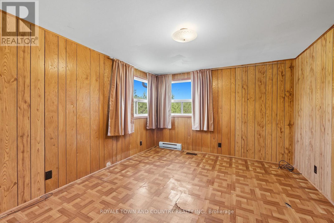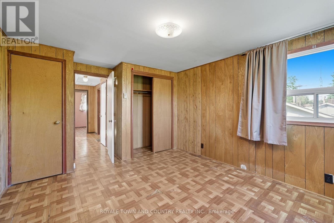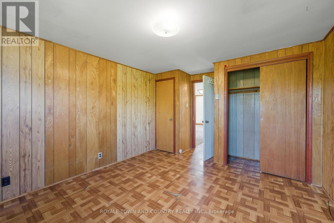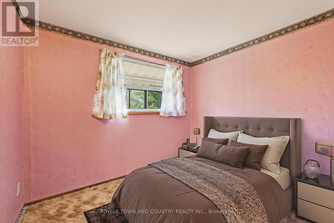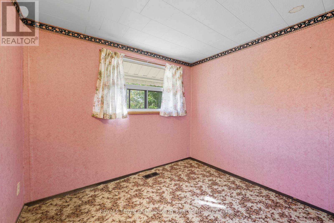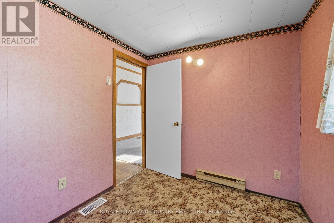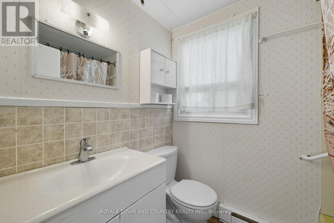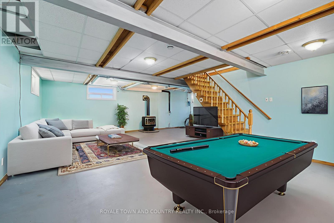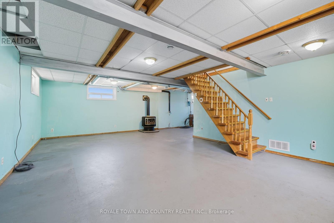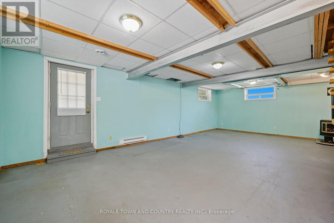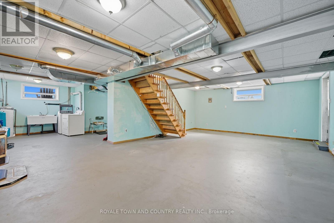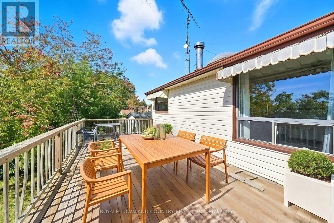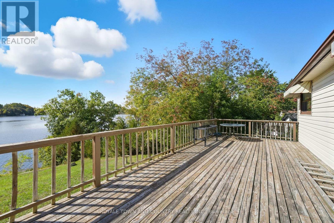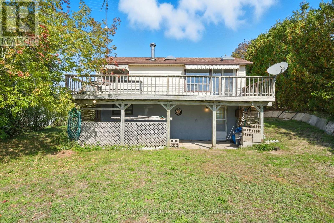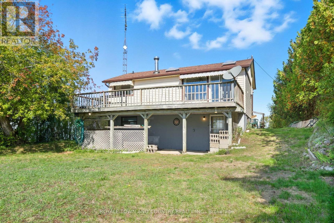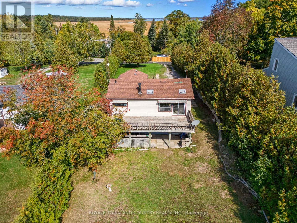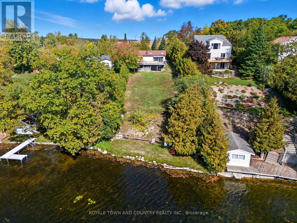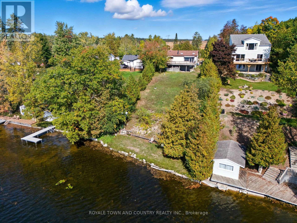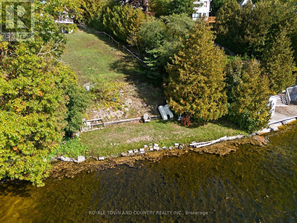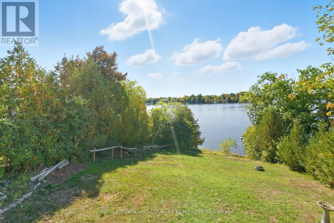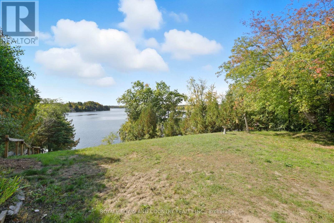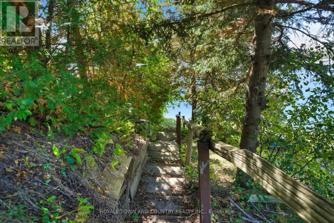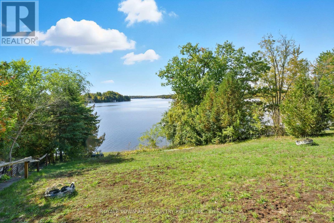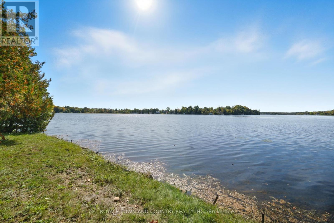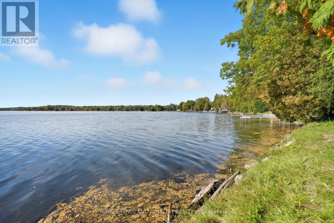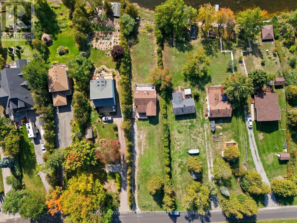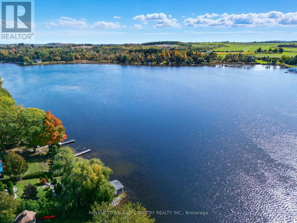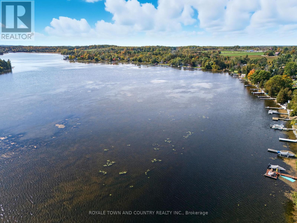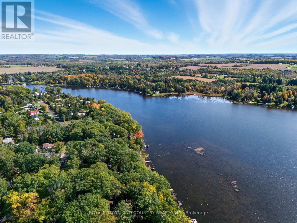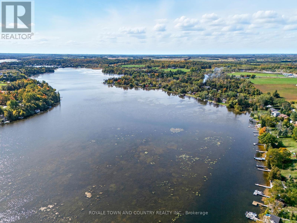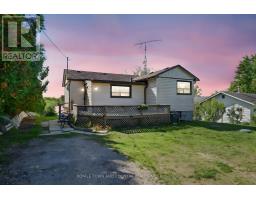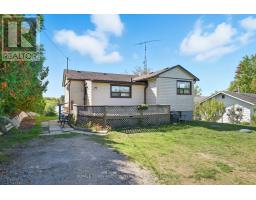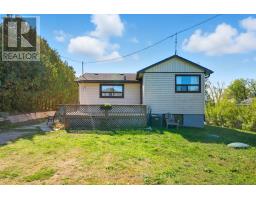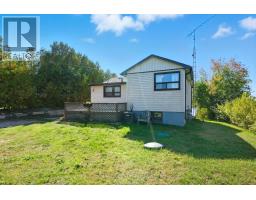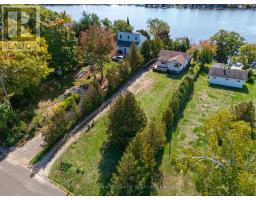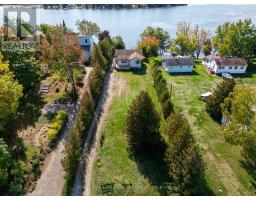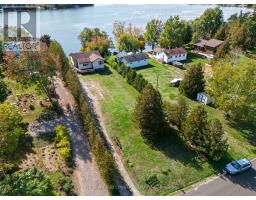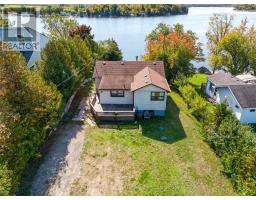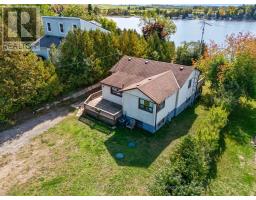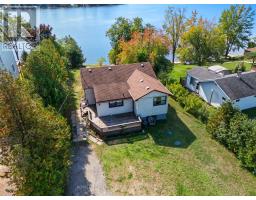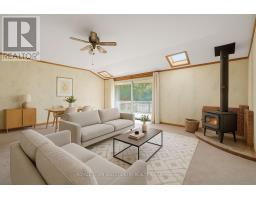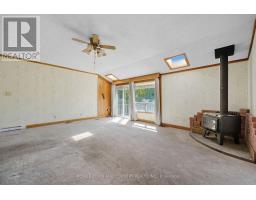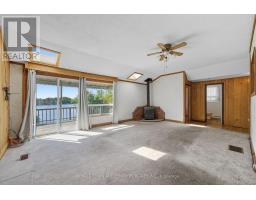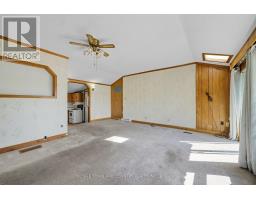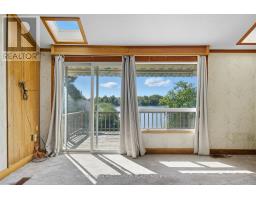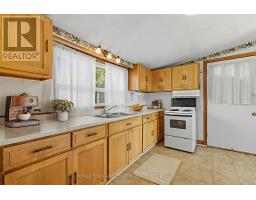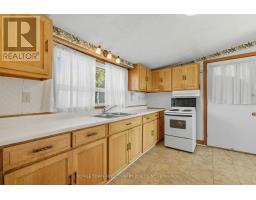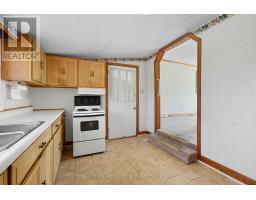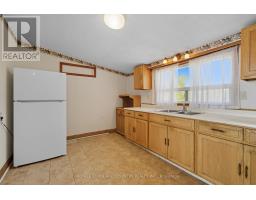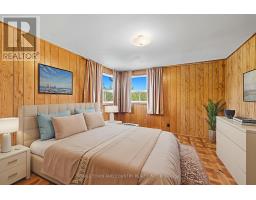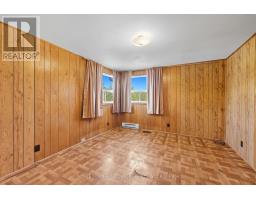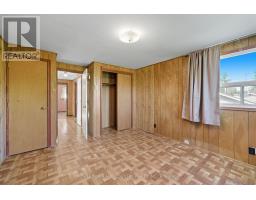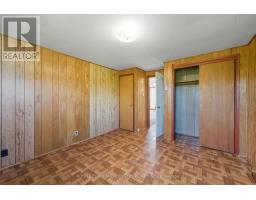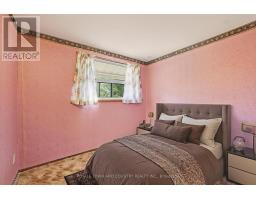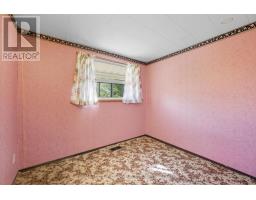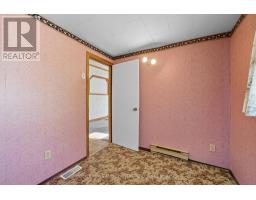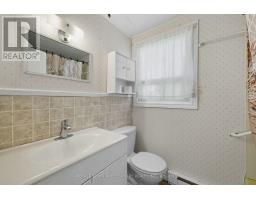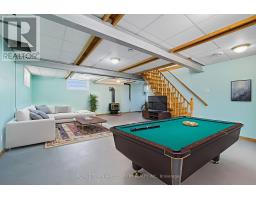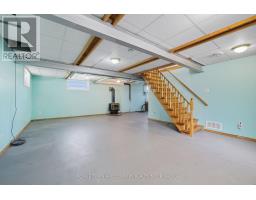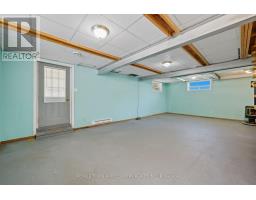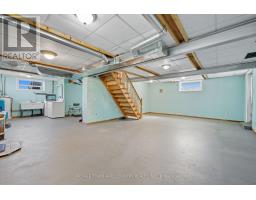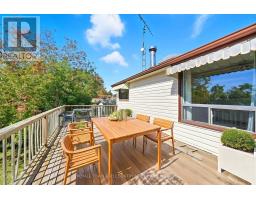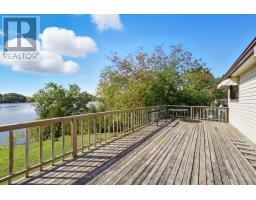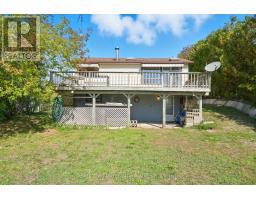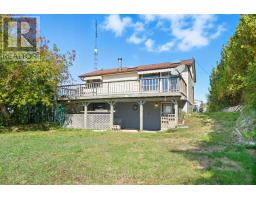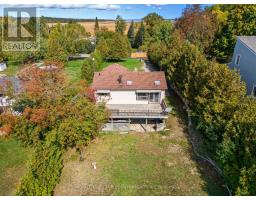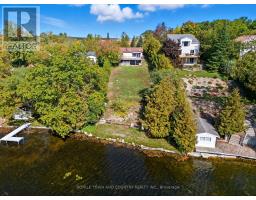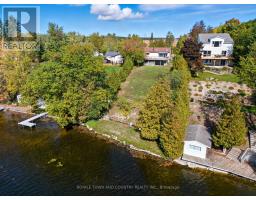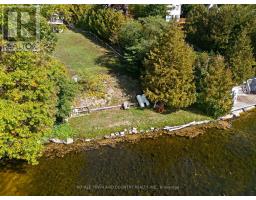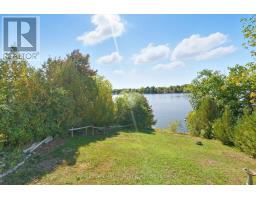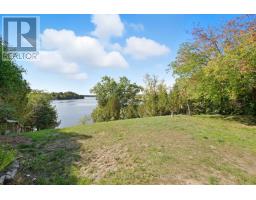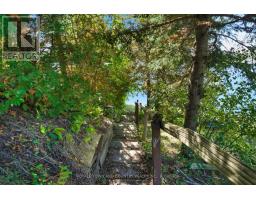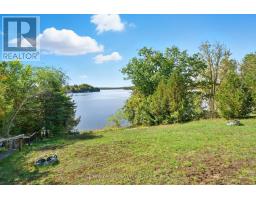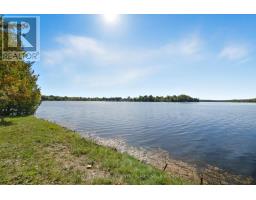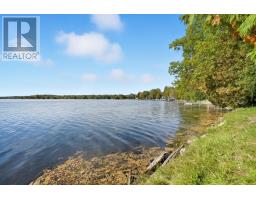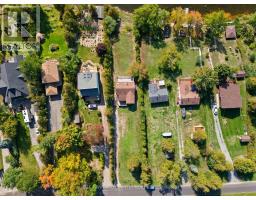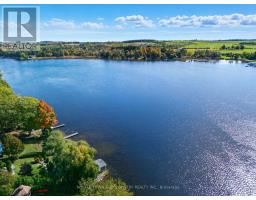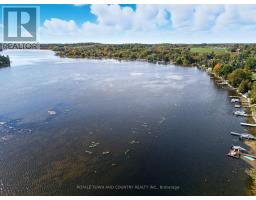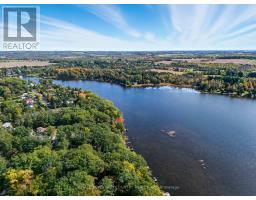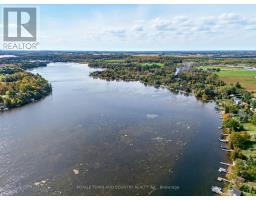Contact Us: 705-927-2774 | Email
68 Charlore Park Drive Kawartha Lakes (Emily), Ontario K0L 2W0
2 Bedroom
1 Bathroom
700 - 1100 sqft
Bungalow
Fireplace
Central Air Conditioning
Forced Air
Waterfront
$549,000
Step into the WATERFRONT market with 68 Charlore Park Drive - a YEAR ROUND 2-bedroom home featuring a partially finished walkout basement with large, bright windows. Enjoy multiple decks, mature trees, and a family-friendly neighbourhood, all on a rare 300-foot lot at the mouth of the Pigeon River and Lake. Perfect for fishing, boating, and exploring the Trent Severn, with nearly HALF AN ACRE of privacy and convenient access to Bobcaygeon, Lindsay, and Peterborough. (id:61423)
Open House
This property has open houses!
October
11
Saturday
Starts at:
10:30 am
Ends at:12:00 pm
Property Details
| MLS® Number | X12447389 |
| Property Type | Single Family |
| Community Name | Emily |
| Amenities Near By | Marina, Park |
| Community Features | Fishing |
| Easement | Unknown, None |
| Features | Irregular Lot Size, Sloping, Lighting |
| Parking Space Total | 8 |
| Structure | Deck |
| View Type | View, Lake View, Direct Water View |
| Water Front Name | Pigeon River |
| Water Front Type | Waterfront |
Building
| Bathroom Total | 1 |
| Bedrooms Above Ground | 2 |
| Bedrooms Total | 2 |
| Age | 51 To 99 Years |
| Appliances | Water Heater, Dryer, Stove, Washer, Refrigerator |
| Architectural Style | Bungalow |
| Basement Development | Partially Finished |
| Basement Features | Walk Out |
| Basement Type | N/a (partially Finished) |
| Construction Style Attachment | Detached |
| Cooling Type | Central Air Conditioning |
| Exterior Finish | Aluminum Siding |
| Fireplace Present | Yes |
| Fireplace Total | 1 |
| Fireplace Type | Woodstove |
| Foundation Type | Concrete |
| Heating Fuel | Natural Gas |
| Heating Type | Forced Air |
| Stories Total | 1 |
| Size Interior | 700 - 1100 Sqft |
| Type | House |
| Utility Water | Dug Well |
Parking
| No Garage |
Land
| Access Type | Public Road |
| Acreage | No |
| Land Amenities | Marina, Park |
| Sewer | Septic System |
| Size Depth | 300 Ft ,6 In |
| Size Frontage | 60 Ft ,3 In |
| Size Irregular | 60.3 X 300.5 Ft ; 277.92'x52.91'x6.08'x300.52'x54.86' |
| Size Total Text | 60.3 X 300.5 Ft ; 277.92'x52.91'x6.08'x300.52'x54.86'|under 1/2 Acre |
| Surface Water | Lake/pond |
| Zoning Description | Rr3 |
Rooms
| Level | Type | Length | Width | Dimensions |
|---|---|---|---|---|
| Basement | Recreational, Games Room | 9.83 m | 8.53 m | 9.83 m x 8.53 m |
| Main Level | Living Room | 5.98 m | 7.2 m | 5.98 m x 7.2 m |
| Main Level | Kitchen | 2.79 m | 4.03 m | 2.79 m x 4.03 m |
| Main Level | Primary Bedroom | 4.34 m | 3.47 m | 4.34 m x 3.47 m |
| Main Level | Bedroom | 2.34 m | 2.68 m | 2.34 m x 2.68 m |
| Main Level | Bathroom | 2.18 m | 1.41 m | 2.18 m x 1.41 m |
Utilities
| Cable | Available |
| Electricity | Available |
https://www.realtor.ca/real-estate/28956751/68-charlore-park-drive-kawartha-lakes-emily-emily
Interested?
Contact us for more information
