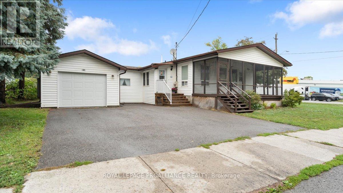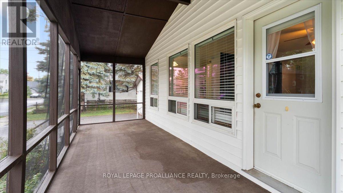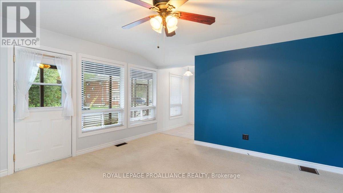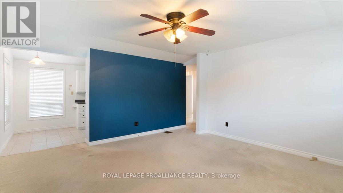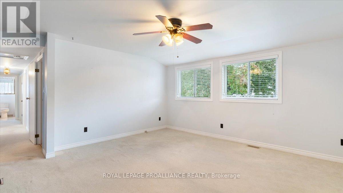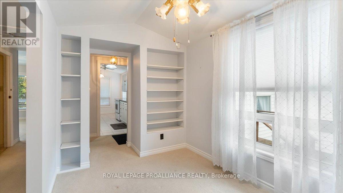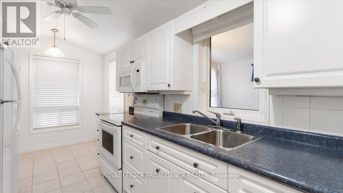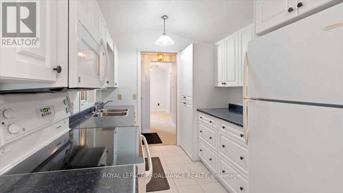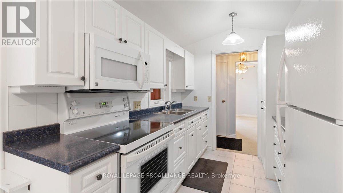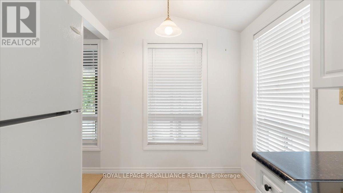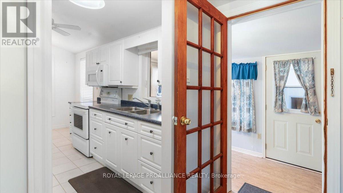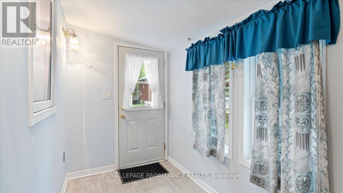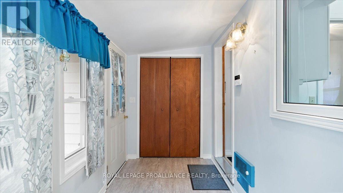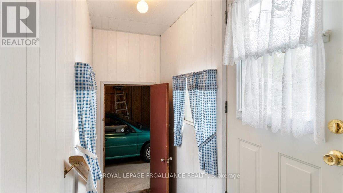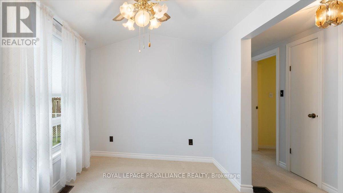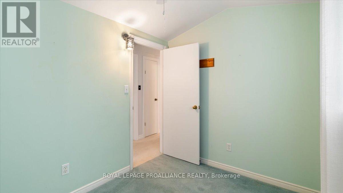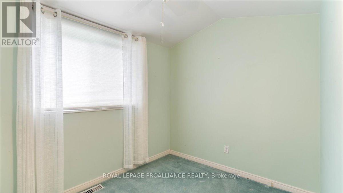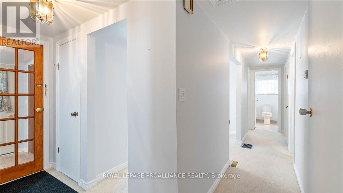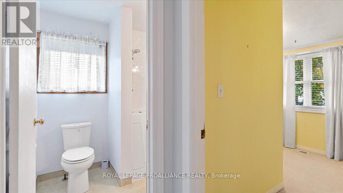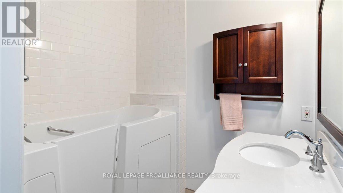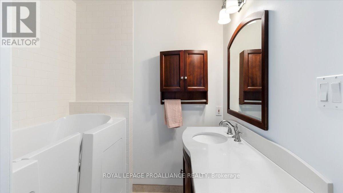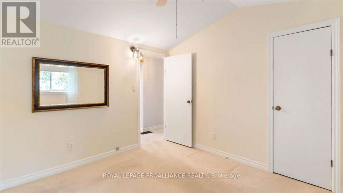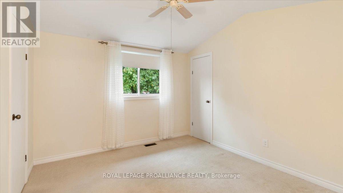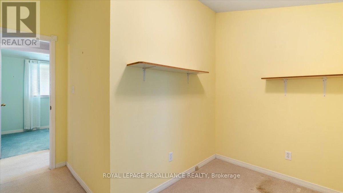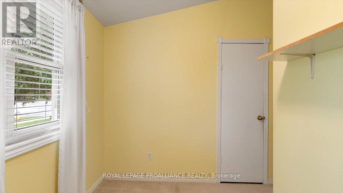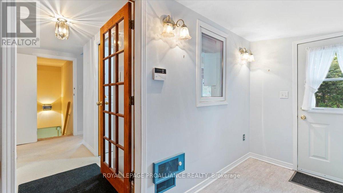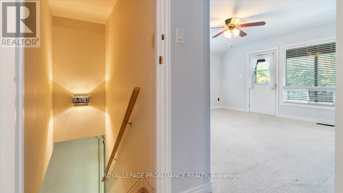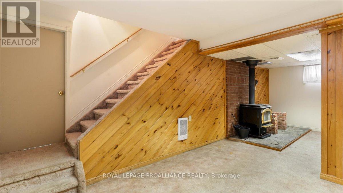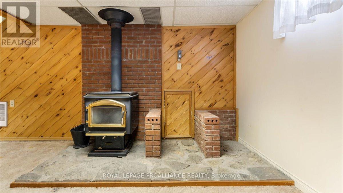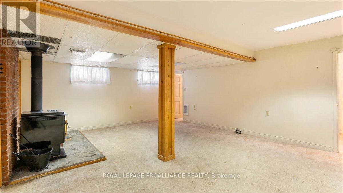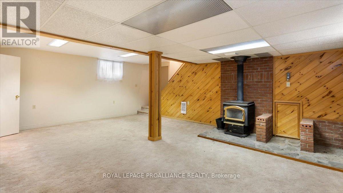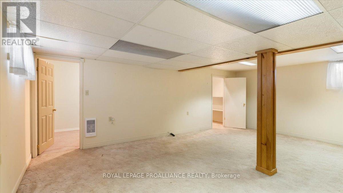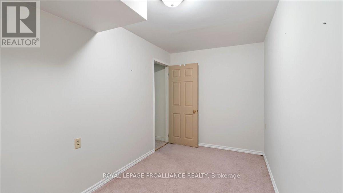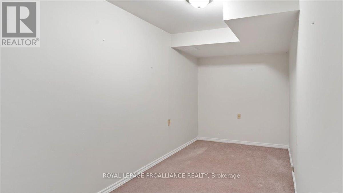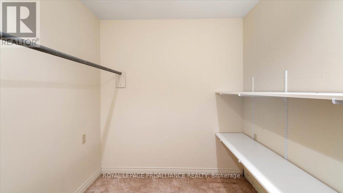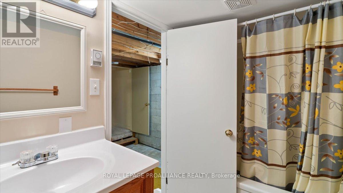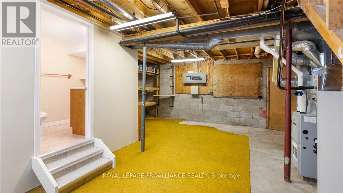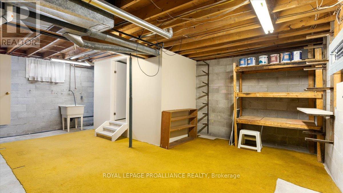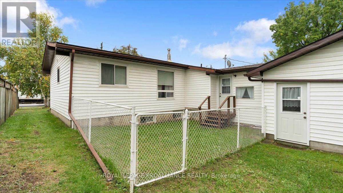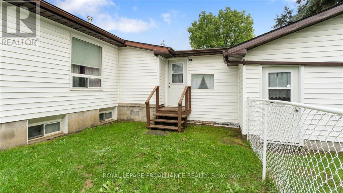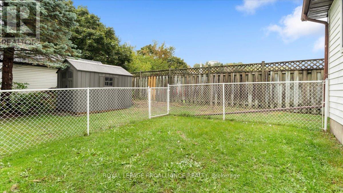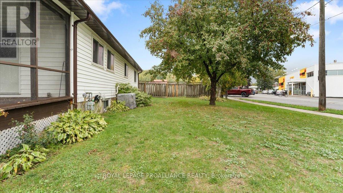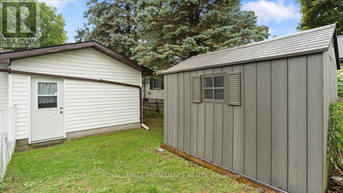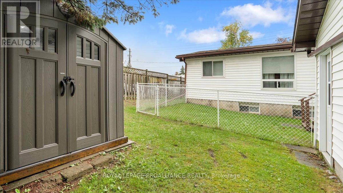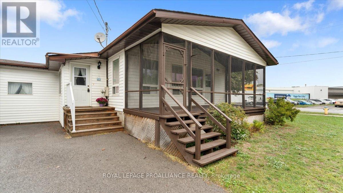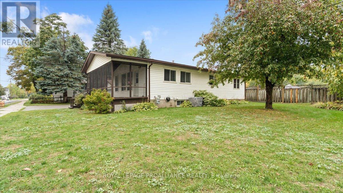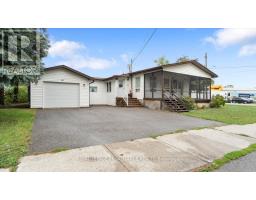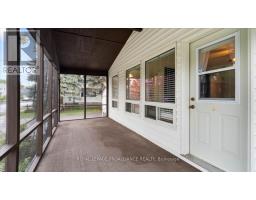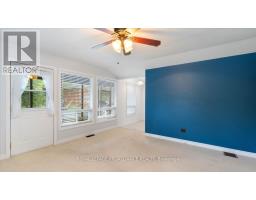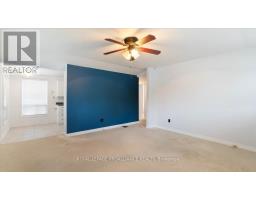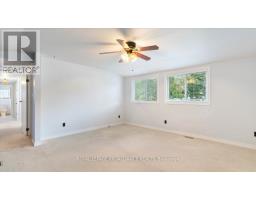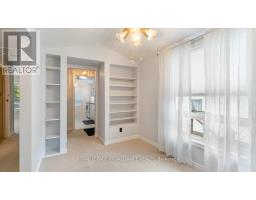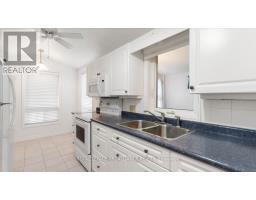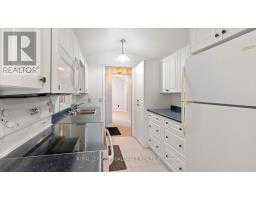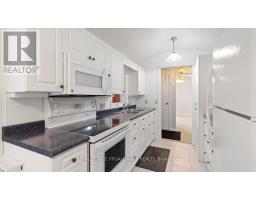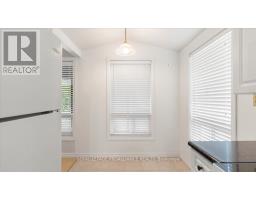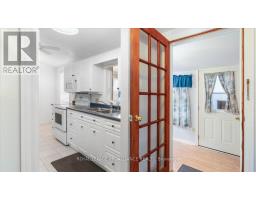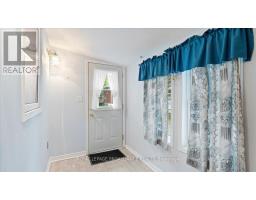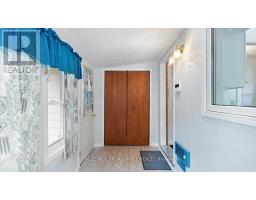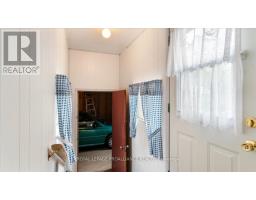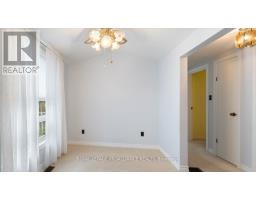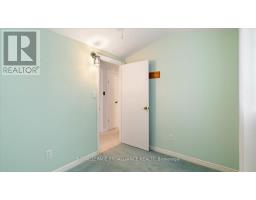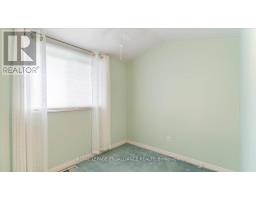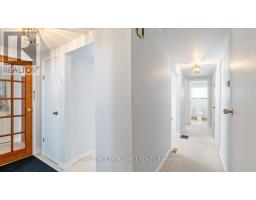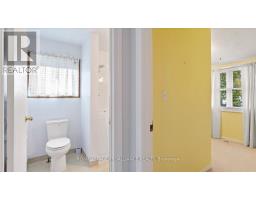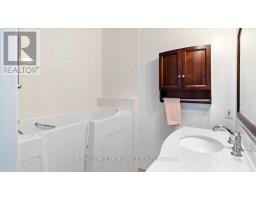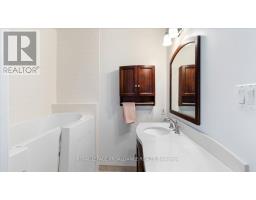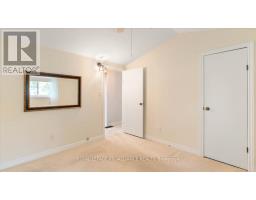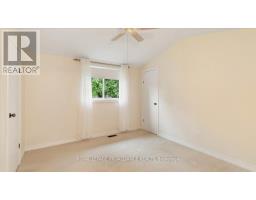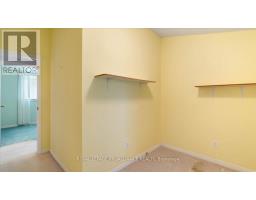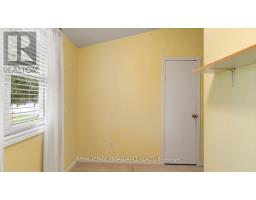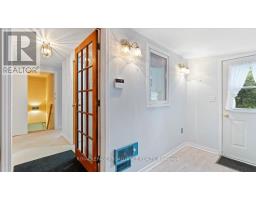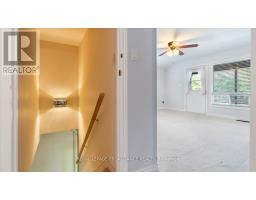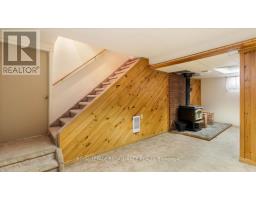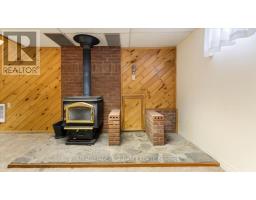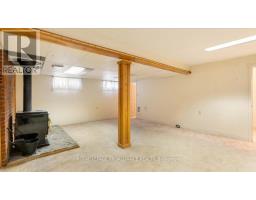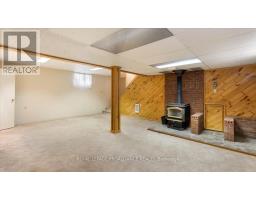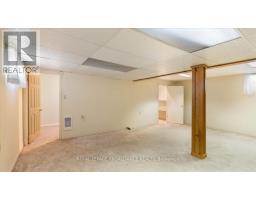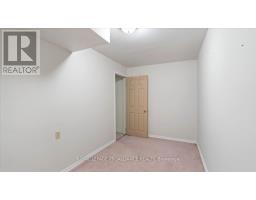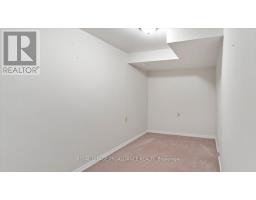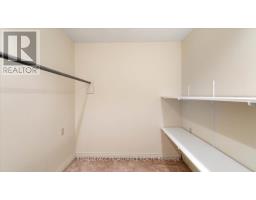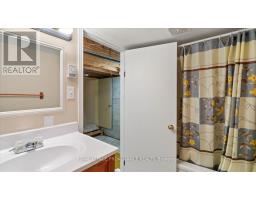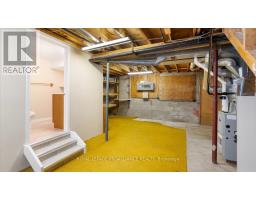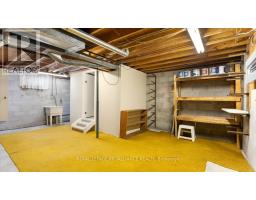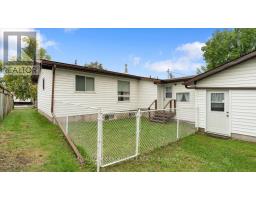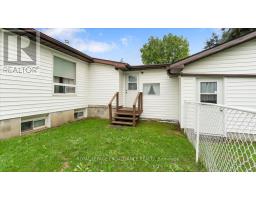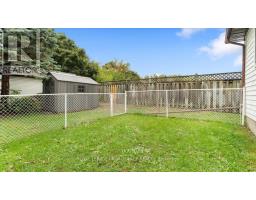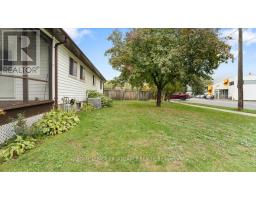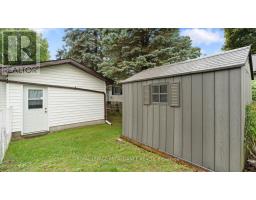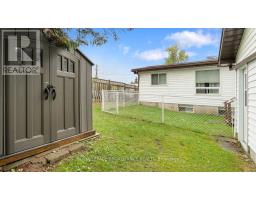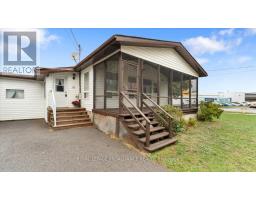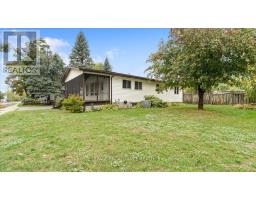2 Bedroom
2 Bathroom
1100 - 1500 sqft
Bungalow
Fireplace
Central Air Conditioning
Forced Air
$459,000
Location! Location! Walk to all amenities, Grocery and Drug Store across the street. this 2 + bedroom bungalow boasts 2 full baths, den/bedroom, Updated Kitchen with laundry incloset. , Family Room with woodstove, fenced yard and more! Walk-in tub in main floor bath, vaulted ceilings, inviting front porch, attached garage and paved drive. All ready to go! Security system. Generlink installed for easy generator connection. Ideal for Seniors as an alternative to renting. Immediate Possession. (id:61423)
Property Details
|
MLS® Number
|
X12424352 |
|
Property Type
|
Single Family |
|
Community Name
|
Campbellford |
|
Amenities Near By
|
Hospital, Place Of Worship, Schools |
|
Equipment Type
|
None |
|
Features
|
Level Lot, Level |
|
Parking Space Total
|
3 |
|
Rental Equipment Type
|
None |
|
Structure
|
Porch, Shed |
Building
|
Bathroom Total
|
2 |
|
Bedrooms Above Ground
|
2 |
|
Bedrooms Total
|
2 |
|
Age
|
31 To 50 Years |
|
Appliances
|
Water Heater, Water Meter, Dryer, Stove, Washer, Refrigerator |
|
Architectural Style
|
Bungalow |
|
Basement Development
|
Partially Finished |
|
Basement Type
|
Full (partially Finished) |
|
Construction Style Attachment
|
Detached |
|
Cooling Type
|
Central Air Conditioning |
|
Exterior Finish
|
Vinyl Siding |
|
Fireplace Present
|
Yes |
|
Fireplace Total
|
1 |
|
Fireplace Type
|
Woodstove |
|
Foundation Type
|
Block |
|
Heating Fuel
|
Natural Gas |
|
Heating Type
|
Forced Air |
|
Stories Total
|
1 |
|
Size Interior
|
1100 - 1500 Sqft |
|
Type
|
House |
|
Utility Water
|
Municipal Water |
Parking
Land
|
Acreage
|
No |
|
Fence Type
|
Fenced Yard |
|
Land Amenities
|
Hospital, Place Of Worship, Schools |
|
Sewer
|
Sanitary Sewer |
|
Size Depth
|
69 Ft |
|
Size Frontage
|
96 Ft |
|
Size Irregular
|
96 X 69 Ft |
|
Size Total Text
|
96 X 69 Ft|under 1/2 Acre |
|
Zoning Description
|
R1 |
Rooms
| Level |
Type |
Length |
Width |
Dimensions |
|
Basement |
Utility Room |
6.81 m |
5.54 m |
6.81 m x 5.54 m |
|
Basement |
Cold Room |
2.57 m |
1.59 m |
2.57 m x 1.59 m |
|
Basement |
Bathroom |
2.82 m |
1.52 m |
2.82 m x 1.52 m |
|
Basement |
Family Room |
6.71 m |
4.95 m |
6.71 m x 4.95 m |
|
Basement |
Office |
4.45 m |
2.1 m |
4.45 m x 2.1 m |
|
Basement |
Other |
2.17 m |
2.1 m |
2.17 m x 2.1 m |
|
Main Level |
Foyer |
3.5 m |
1.79 m |
3.5 m x 1.79 m |
|
Main Level |
Sunroom |
6.99 m |
2.31 m |
6.99 m x 2.31 m |
|
Main Level |
Bathroom |
2.58 m |
1.91 m |
2.58 m x 1.91 m |
|
Main Level |
Living Room |
4.81 m |
4.62 m |
4.81 m x 4.62 m |
|
Main Level |
Dining Room |
4.03 m |
2.37 m |
4.03 m x 2.37 m |
|
Main Level |
Kitchen |
4.62 m |
2.43 m |
4.62 m x 2.43 m |
|
Main Level |
Primary Bedroom |
3.45 m |
3.27 m |
3.45 m x 3.27 m |
|
Main Level |
Bedroom 2 |
2.96 m |
2.36 m |
2.96 m x 2.36 m |
|
Main Level |
Den |
3.17 m |
1.79 m |
3.17 m x 1.79 m |
Utilities
|
Cable
|
Installed |
|
Electricity
|
Installed |
|
Sewer
|
Installed |
https://www.realtor.ca/real-estate/28907567/68-inkerman-street-w-trent-hills-campbellford-campbellford
