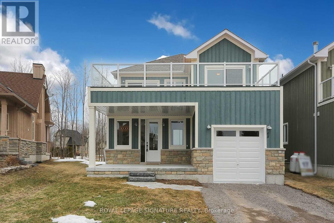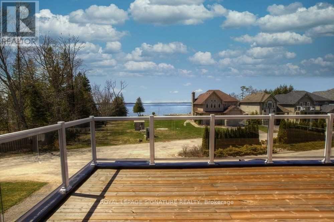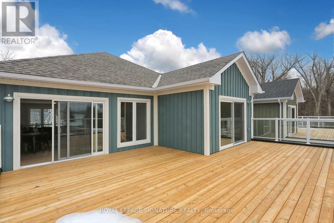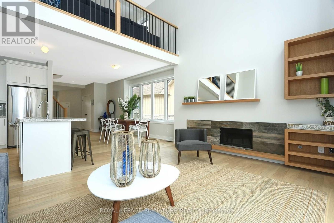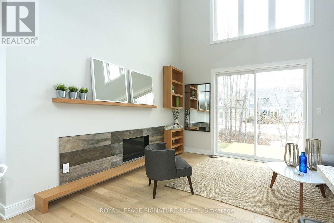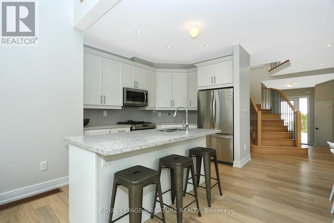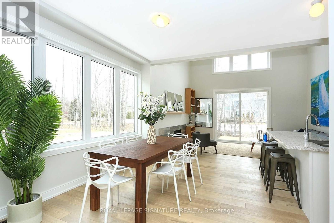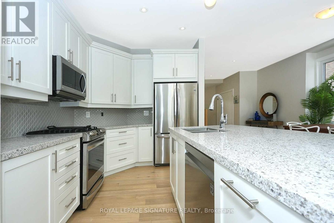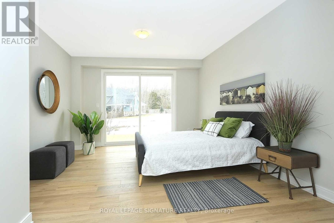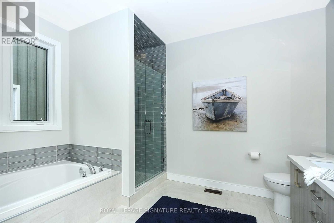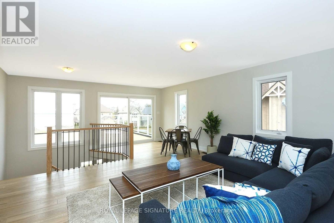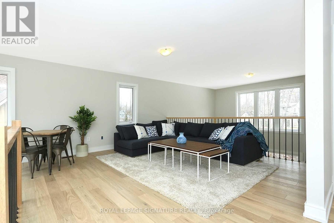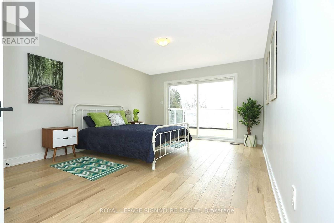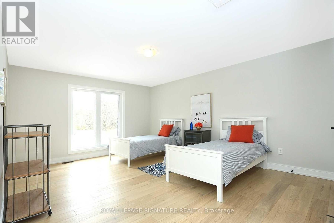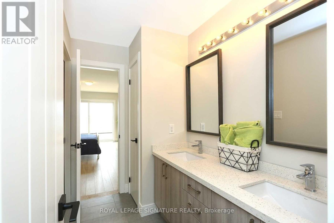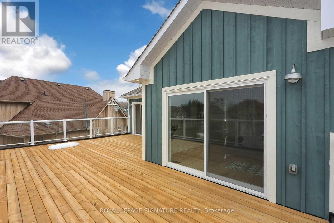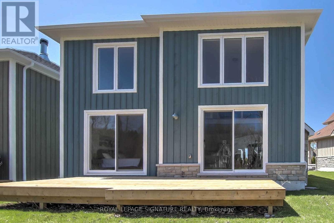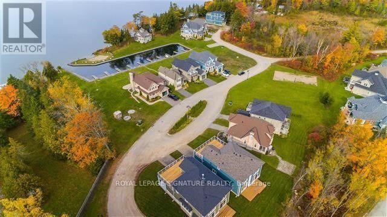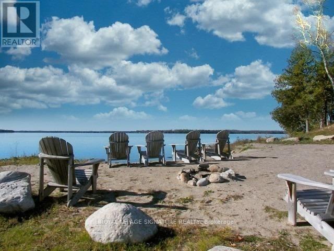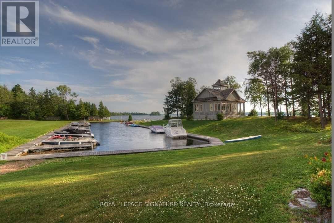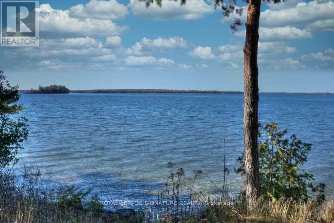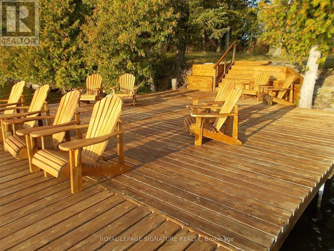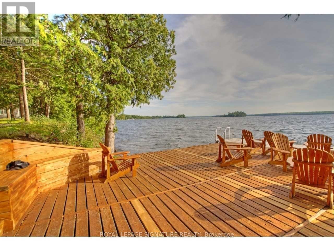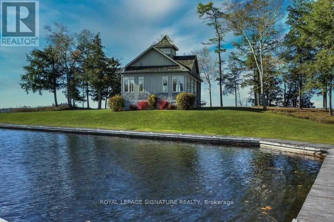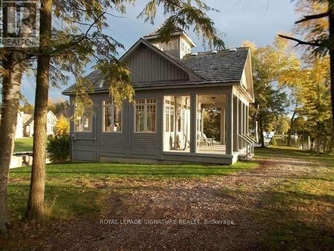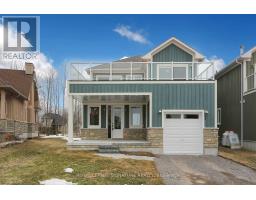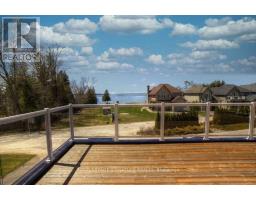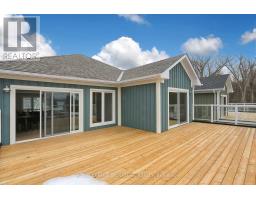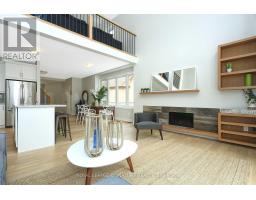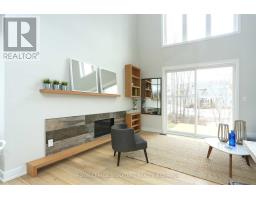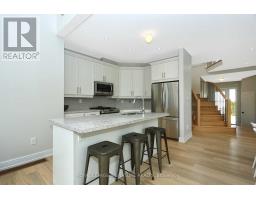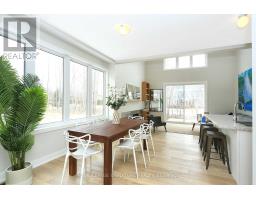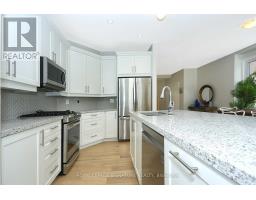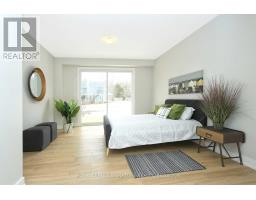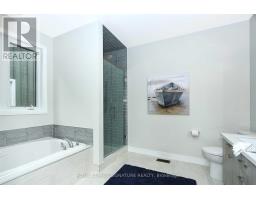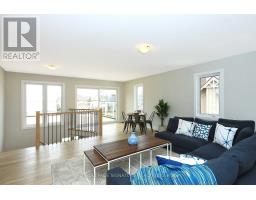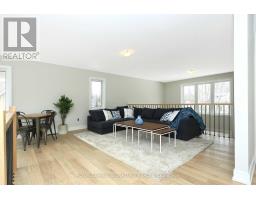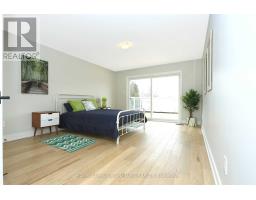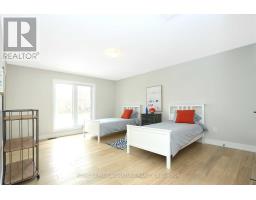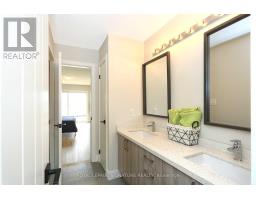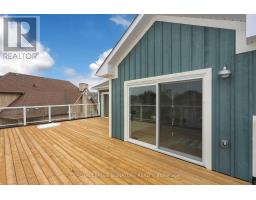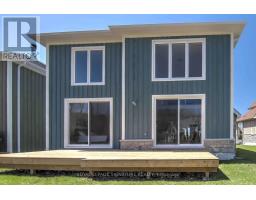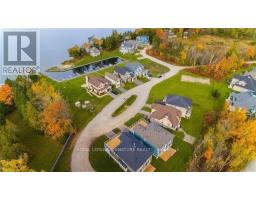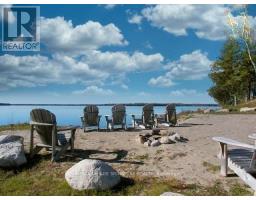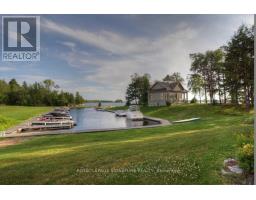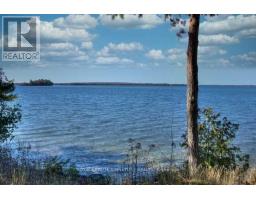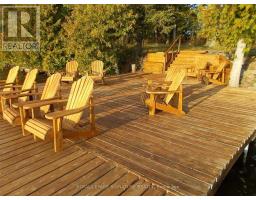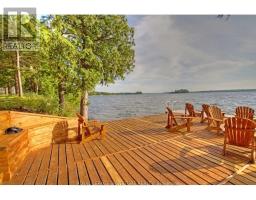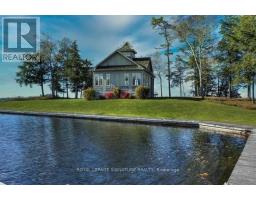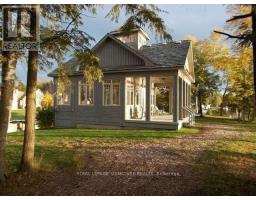3 Bedroom
3 Bathroom
2000 - 2500 sqft
Fireplace
Central Air Conditioning
Forced Air
Waterfront
$4,000 Monthly
Modern Lakeside Retreat on Coveted Balsam Lake! Welcome to your turn-key escape in one of the most sought-after locations in the Kawarthas! This beautifully designed, fully furnished 3-bedroom modern cottage offers a perfect blend of style, comfort, and lake life charm. The open-concept main floor features a spacious layout ideal for hosting friends and family, with a cozy main-floor primary bedroom for convenient one-level living. Head upstairs to the show-stopping loft a bright, airy space that opens up to a massive sundeck with breathtaking views of Balsam Lake. Morning coffee, afternoon lounging, or evening stargazing this deck delivers on all fronts. Enjoy your private dock slip in the protected community marina, giving you direct access to boating adventures on Balsam Lake and the renowned Trent Severn Waterway. With 600 feet of hard-packed sand shoreline, swimming is a dream whether its a dip off the swim platform, relaxing at the beach, or catching sunsets from the waterfront pavilion. Grill up summer feasts on your own deck-side BBQ, soak in the peaceful surroundings, and embrace the cottage lifestyle in style. This is more than just a getaway it's a lifestyle upgrade on one of Ontario's most beautiful lakes. (id:61423)
Property Details
|
MLS® Number
|
X12176976 |
|
Property Type
|
Single Family |
|
Community Name
|
Bexley |
|
Amenities Near By
|
Beach, Marina |
|
Easement
|
Unknown |
|
Features
|
Carpet Free |
|
Parking Space Total
|
3 |
|
Structure
|
Deck, Patio(s), Dock |
|
View Type
|
View, Lake View, Direct Water View |
|
Water Front Name
|
Balsam Lake |
|
Water Front Type
|
Waterfront |
Building
|
Bathroom Total
|
3 |
|
Bedrooms Above Ground
|
3 |
|
Bedrooms Total
|
3 |
|
Appliances
|
Water Heater - Tankless, All, Furniture |
|
Basement Development
|
Unfinished |
|
Basement Type
|
N/a (unfinished) |
|
Construction Style Attachment
|
Detached |
|
Cooling Type
|
Central Air Conditioning |
|
Exterior Finish
|
Wood, Stone |
|
Fireplace Present
|
Yes |
|
Flooring Type
|
Hardwood |
|
Foundation Type
|
Concrete |
|
Half Bath Total
|
1 |
|
Heating Fuel
|
Propane |
|
Heating Type
|
Forced Air |
|
Stories Total
|
2 |
|
Size Interior
|
2000 - 2500 Sqft |
|
Type
|
House |
|
Utility Water
|
Municipal Water |
Parking
Land
|
Access Type
|
Private Docking, Year-round Access |
|
Acreage
|
No |
|
Land Amenities
|
Beach, Marina |
|
Sewer
|
Sanitary Sewer |
|
Size Depth
|
108 Ft |
|
Size Frontage
|
40 Ft |
|
Size Irregular
|
40 X 108 Ft |
|
Size Total Text
|
40 X 108 Ft |
Rooms
| Level |
Type |
Length |
Width |
Dimensions |
|
Second Level |
Bedroom 2 |
5.03 m |
4.11 m |
5.03 m x 4.11 m |
|
Second Level |
Bedroom 3 |
4.88 m |
3.78 m |
4.88 m x 3.78 m |
|
Second Level |
Loft |
6.7 m |
4.57 m |
6.7 m x 4.57 m |
|
Main Level |
Kitchen |
3.35 m |
2.54 m |
3.35 m x 2.54 m |
|
Main Level |
Dining Room |
5.23 m |
3.05 m |
5.23 m x 3.05 m |
|
Main Level |
Living Room |
4.88 m |
3.99 m |
4.88 m x 3.99 m |
|
Main Level |
Primary Bedroom |
5.18 m |
4.11 m |
5.18 m x 4.11 m |
https://www.realtor.ca/real-estate/28374743/68-rosedale-trail-kawartha-lakes-bexley-bexley
