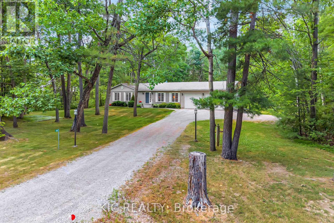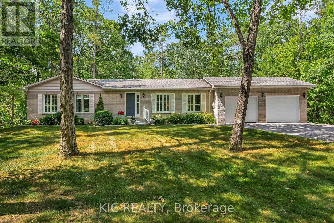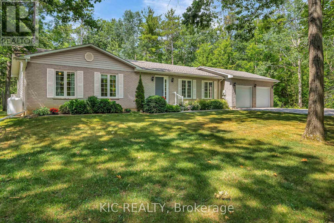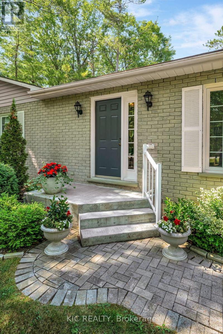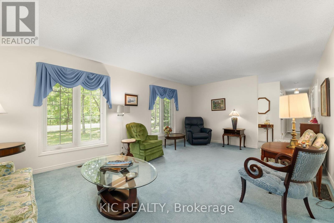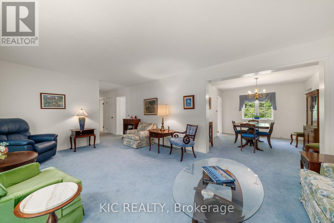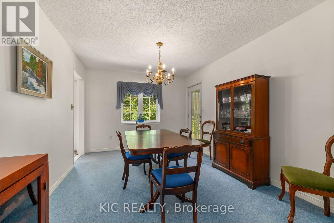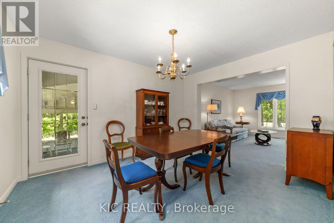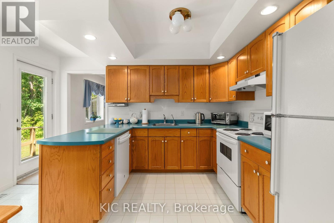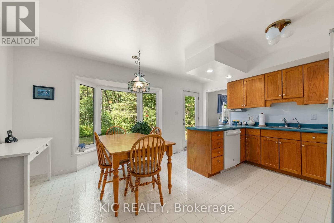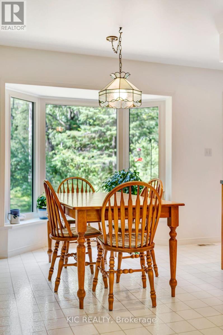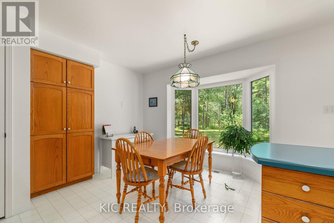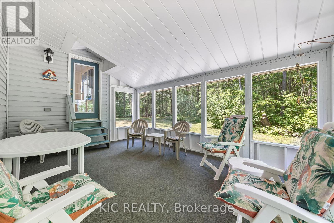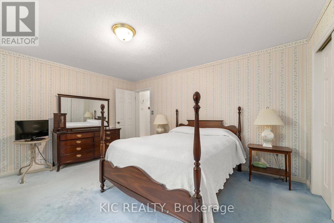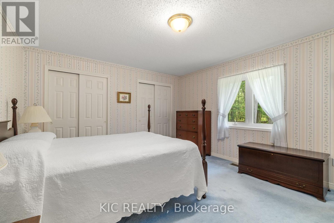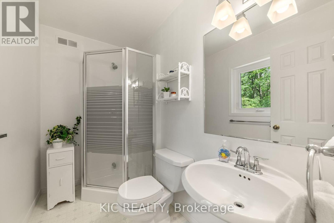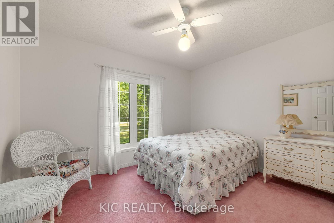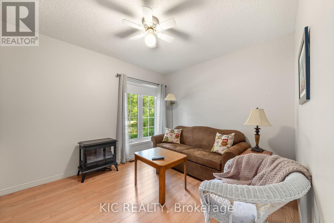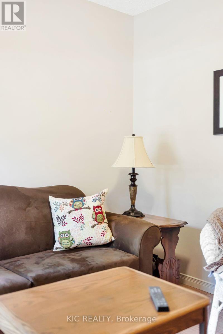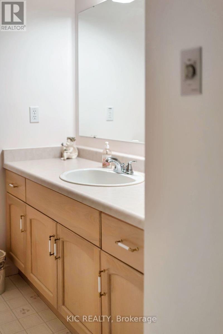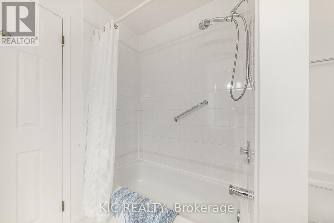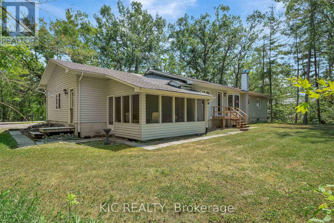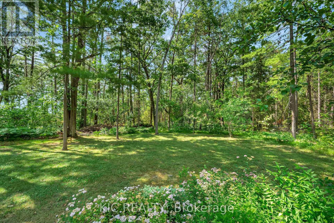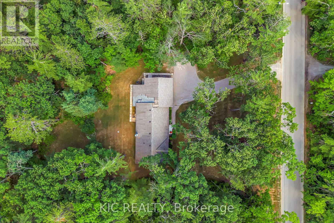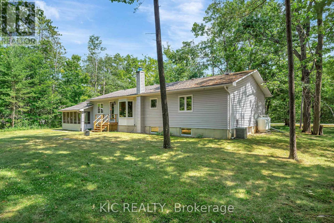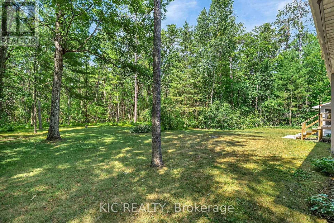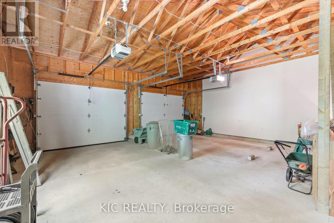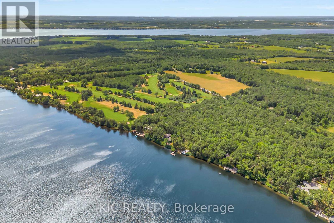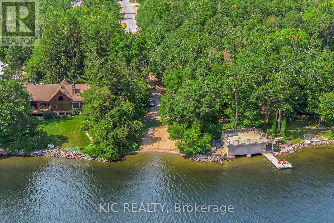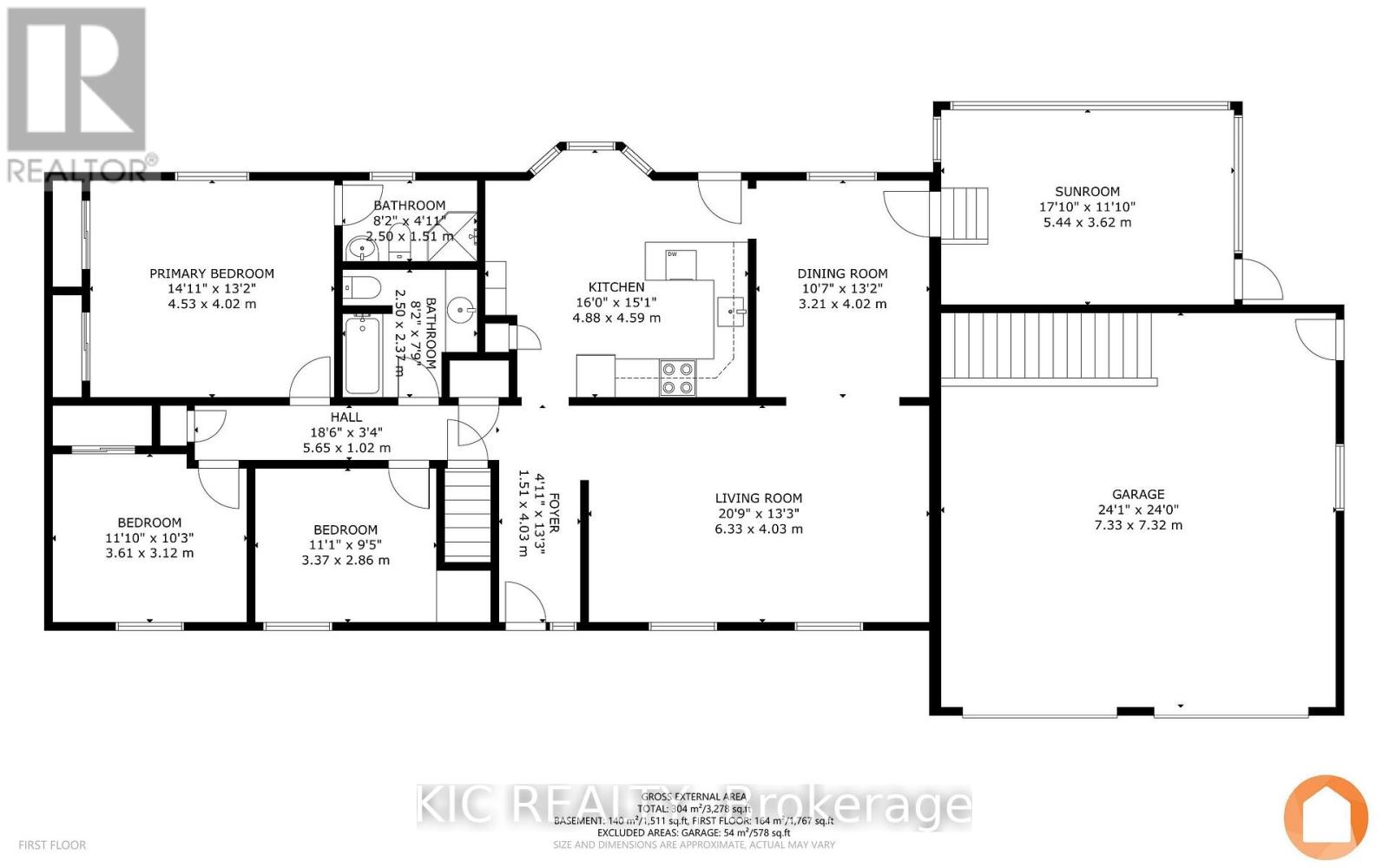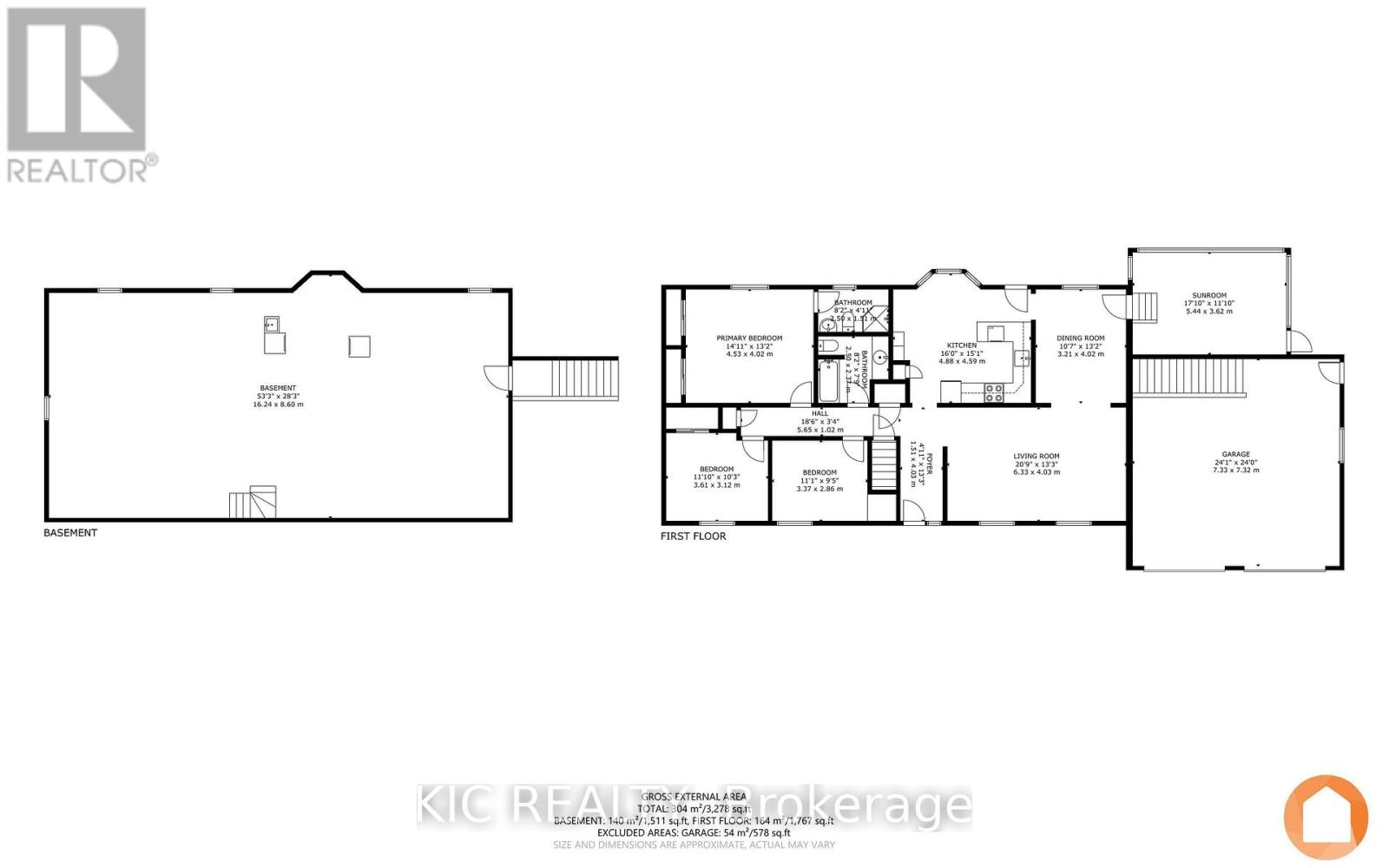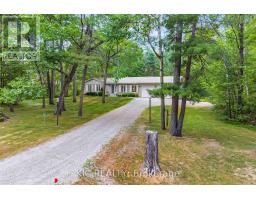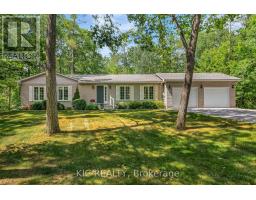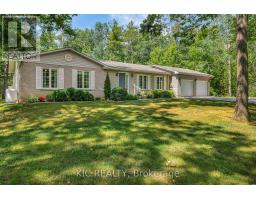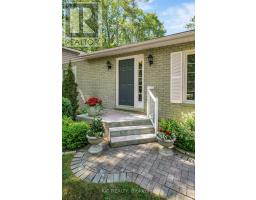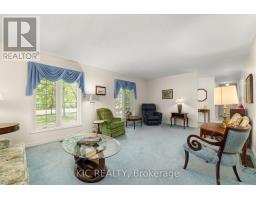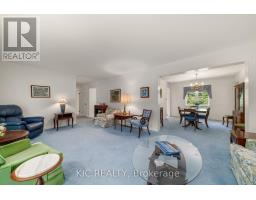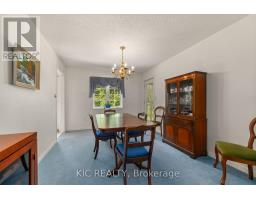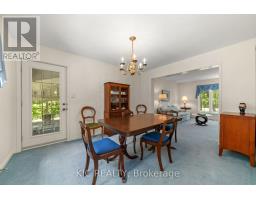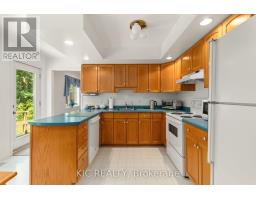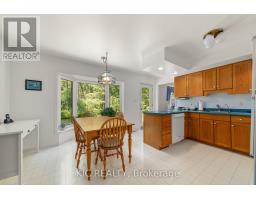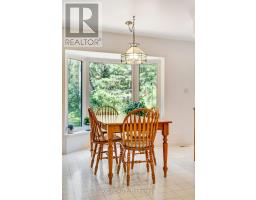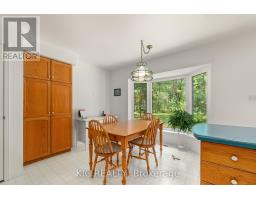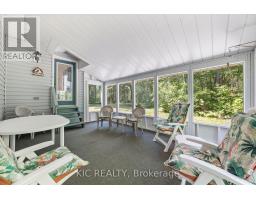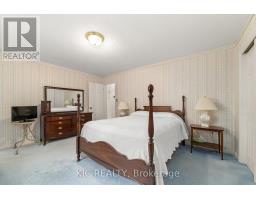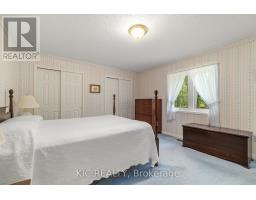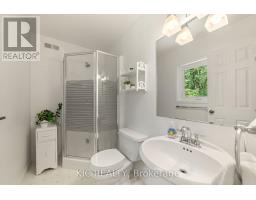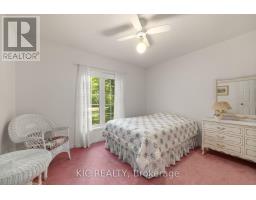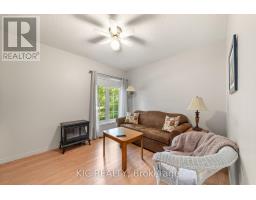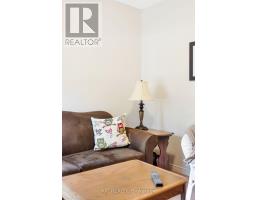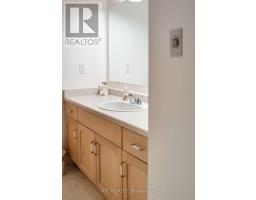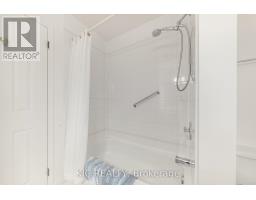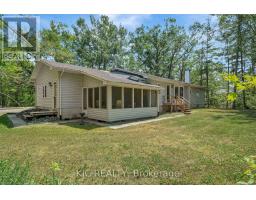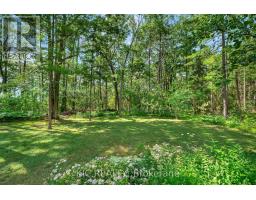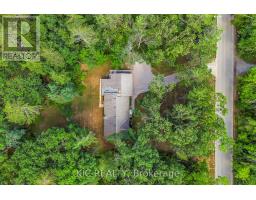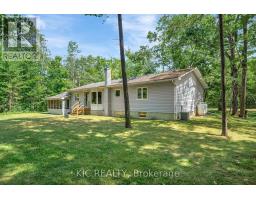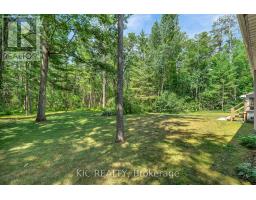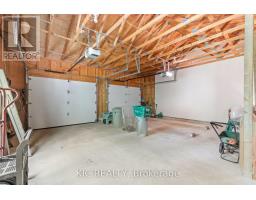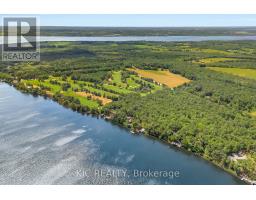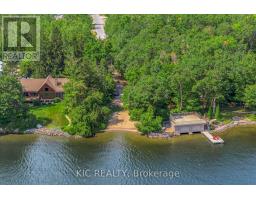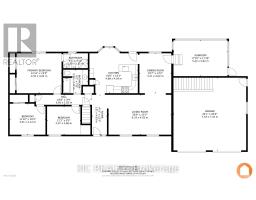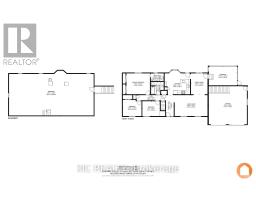3 Bedroom
2 Bathroom
1500 - 2000 sqft
Bungalow
Central Air Conditioning
Forced Air
$739,000
Incredibly well maintained home on a picturesque 1 Acre wooded lot in the prestigious Sandy Point/Sturgeon Point area. With approx. 1757 sq feet of living space on the main level, including a light filled 256 sq ft sunroom, this home boasts spacious principal rooms, an eat in kitchen with pantry closet and beautiful views of the surrounding woods from every window. The unfinished basement boasts 10 ft ceilings, is a blank canvas waiting to be completed to suit your needs and has a separate direct access to the garage and side door perfect for creating an in-law suite. Conveniently located beside Sturgeon Point Golf Club, close to Sturgeon Lake access for swimming and also the Sturgeon Lake Sailing Club. This home not only has great curb appeal but it is perfectly located between the two charming towns of Fenelon Falls and Bobcaygeon. Return home after an active day, or dinner out and relax in the peaceful surroundings of this gorgeous wooded lot while watching the hummingbirds dance around the property. This is Kawartha living at it's best. (id:61423)
Property Details
|
MLS® Number
|
X12269500 |
|
Property Type
|
Single Family |
|
Community Name
|
Verulam |
|
Amenities Near By
|
Beach, Golf Nearby, Marina |
|
Equipment Type
|
Propane Tank |
|
Features
|
Conservation/green Belt, Sump Pump |
|
Parking Space Total
|
8 |
|
Rental Equipment Type
|
Propane Tank |
|
Structure
|
Shed |
Building
|
Bathroom Total
|
2 |
|
Bedrooms Above Ground
|
3 |
|
Bedrooms Total
|
3 |
|
Appliances
|
Garage Door Opener Remote(s), Water Heater, Dishwasher, Dryer, Hood Fan, Stove, Washer, Window Coverings, Refrigerator |
|
Architectural Style
|
Bungalow |
|
Basement Development
|
Unfinished |
|
Basement Features
|
Walk-up |
|
Basement Type
|
N/a (unfinished) |
|
Construction Style Attachment
|
Detached |
|
Cooling Type
|
Central Air Conditioning |
|
Exterior Finish
|
Brick Facing, Vinyl Siding |
|
Foundation Type
|
Concrete |
|
Heating Fuel
|
Propane |
|
Heating Type
|
Forced Air |
|
Stories Total
|
1 |
|
Size Interior
|
1500 - 2000 Sqft |
|
Type
|
House |
Parking
Land
|
Acreage
|
No |
|
Land Amenities
|
Beach, Golf Nearby, Marina |
|
Sewer
|
Septic System |
|
Size Depth
|
225 Ft |
|
Size Frontage
|
200 Ft |
|
Size Irregular
|
200 X 225 Ft |
|
Size Total Text
|
200 X 225 Ft|1/2 - 1.99 Acres |
Rooms
| Level |
Type |
Length |
Width |
Dimensions |
|
Main Level |
Living Room |
6.33 m |
4.03 m |
6.33 m x 4.03 m |
|
Main Level |
Dining Room |
4.02 m |
3.21 m |
4.02 m x 3.21 m |
|
Main Level |
Kitchen |
4.88 m |
4.59 m |
4.88 m x 4.59 m |
|
Main Level |
Sunroom |
5.44 m |
3.62 m |
5.44 m x 3.62 m |
|
Main Level |
Bedroom |
3.61 m |
3.12 m |
3.61 m x 3.12 m |
|
Main Level |
Bedroom 2 |
3.37 m |
2.86 m |
3.37 m x 2.86 m |
|
Main Level |
Primary Bedroom |
4.53 m |
4.02 m |
4.53 m x 4.02 m |
|
Main Level |
Bathroom |
2.5 m |
1.51 m |
2.5 m x 1.51 m |
|
Main Level |
Bathroom |
2.5 m |
2.37 m |
2.5 m x 2.37 m |
Utilities
|
Cable
|
Installed |
|
Electricity
|
Installed |
https://www.realtor.ca/real-estate/28573153/68-sandy-point-road-kawartha-lakes-verulam-verulam
