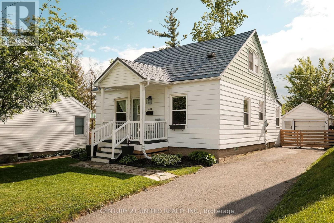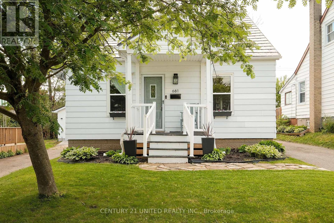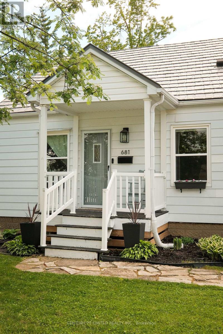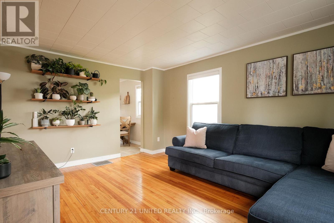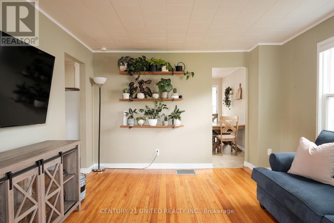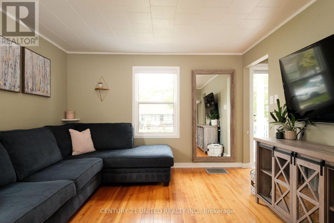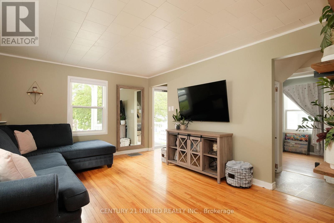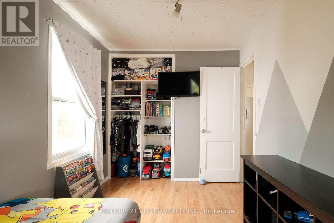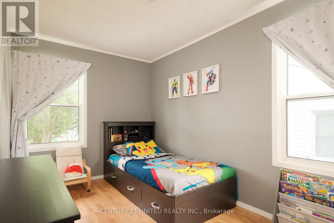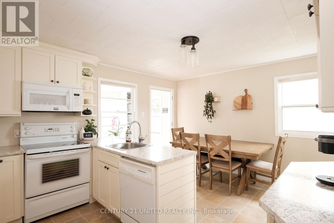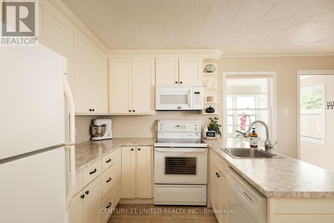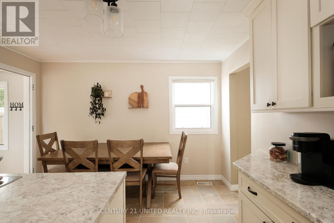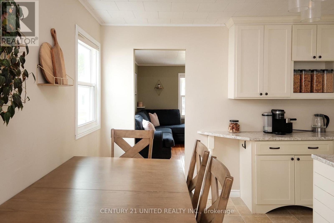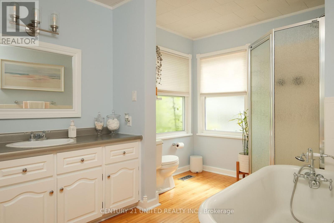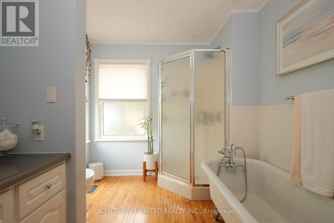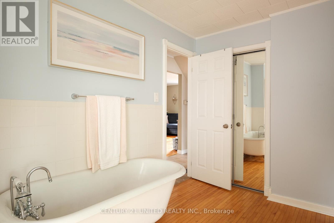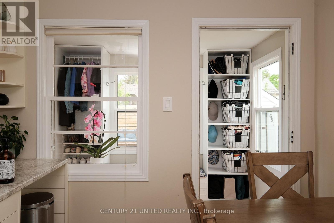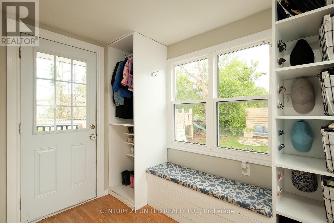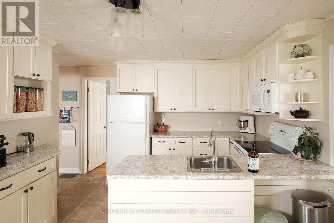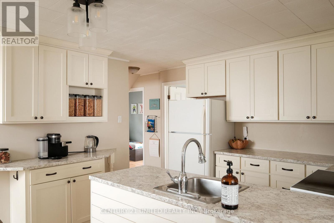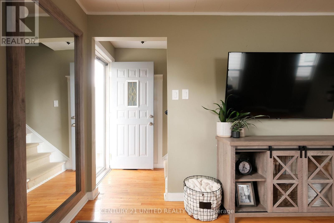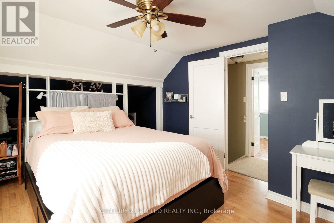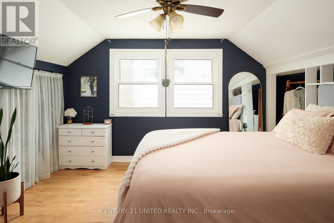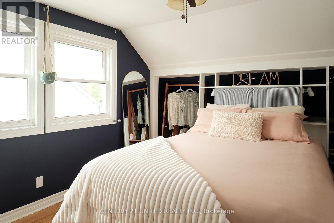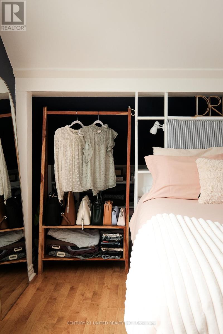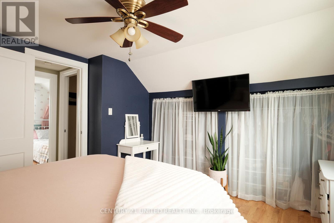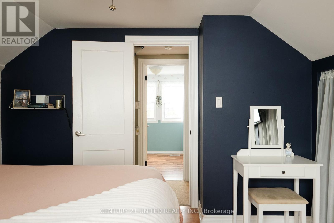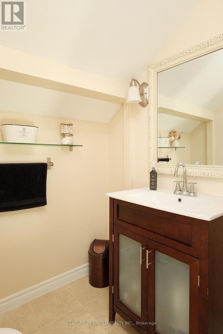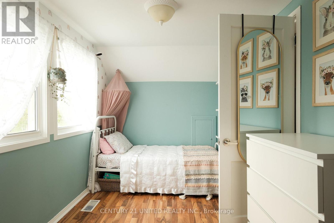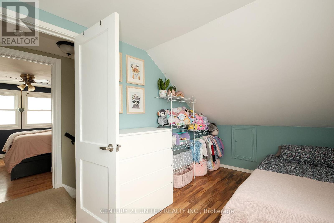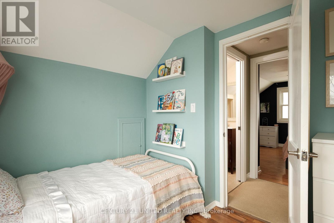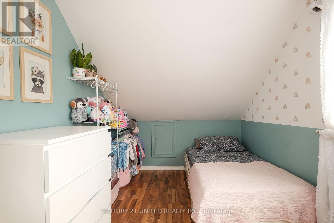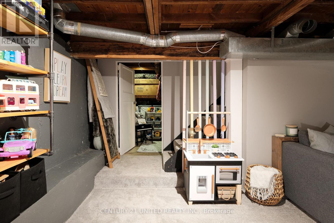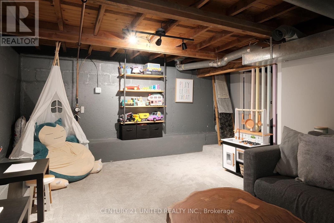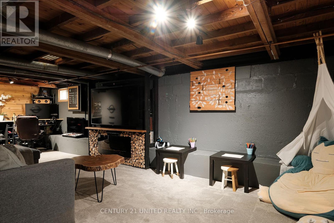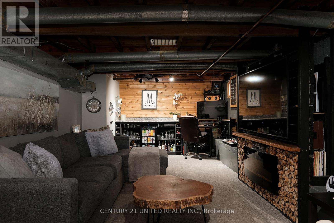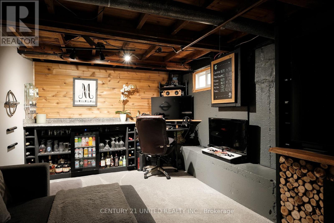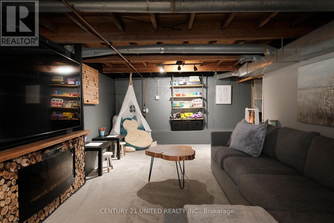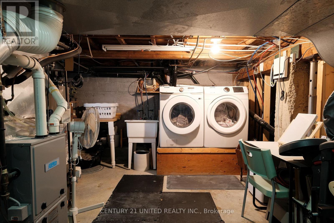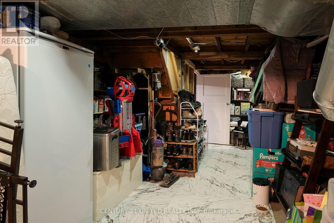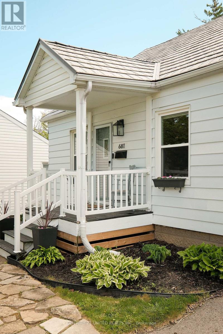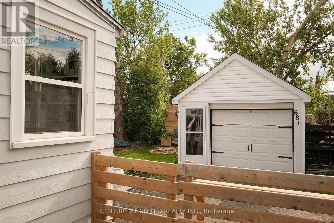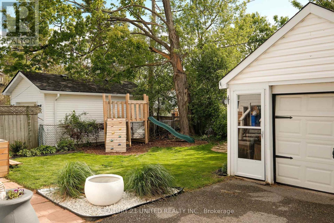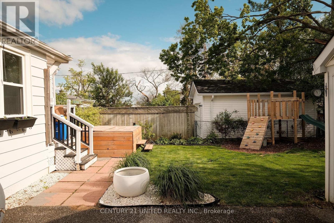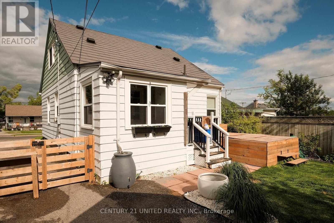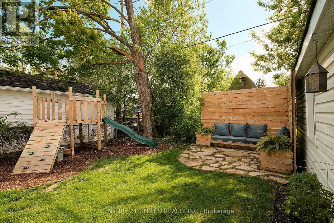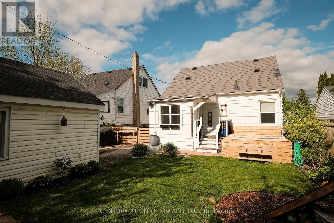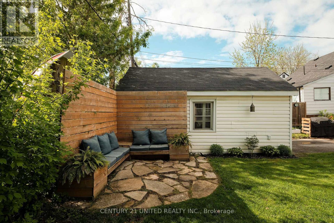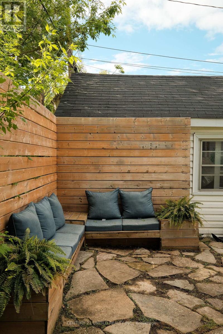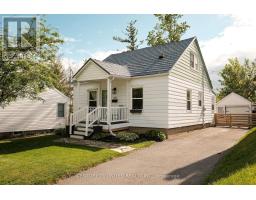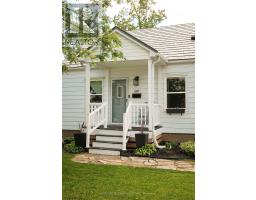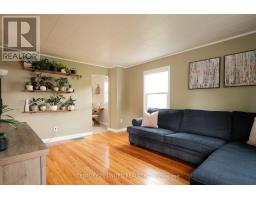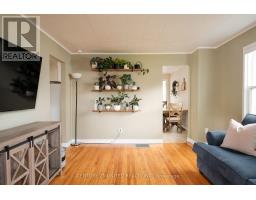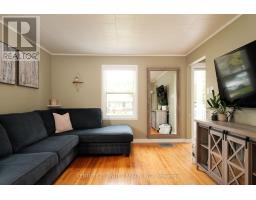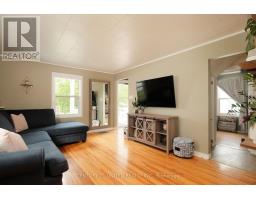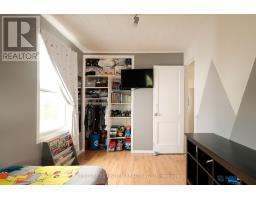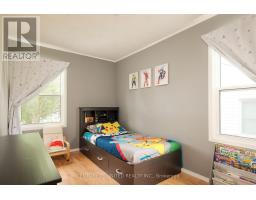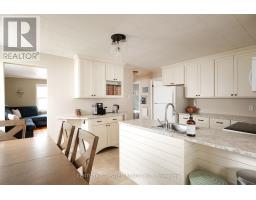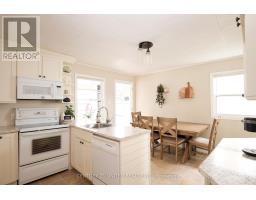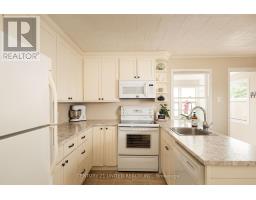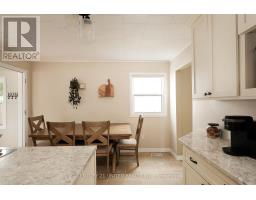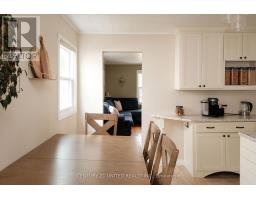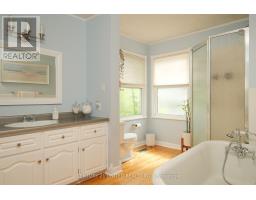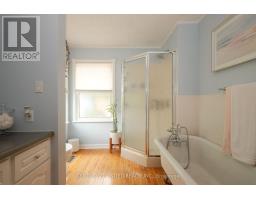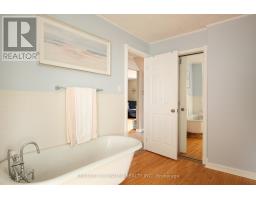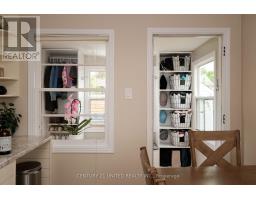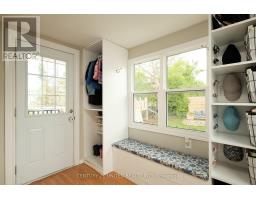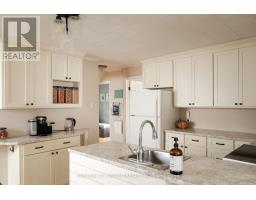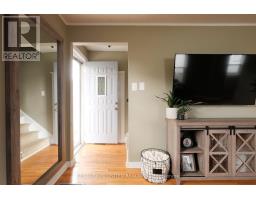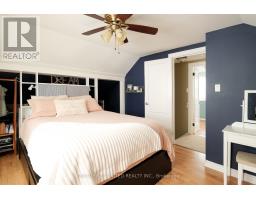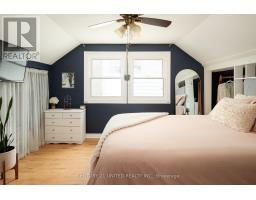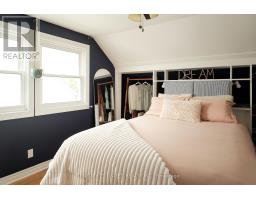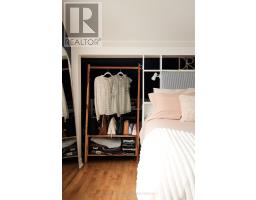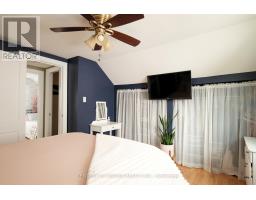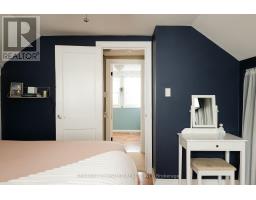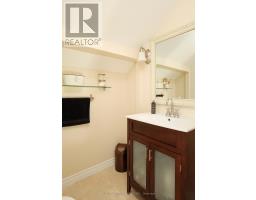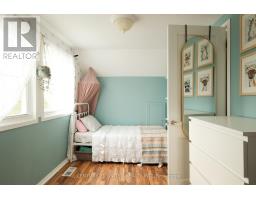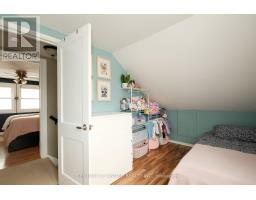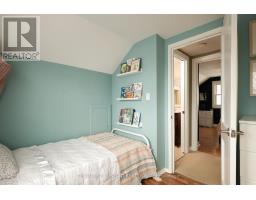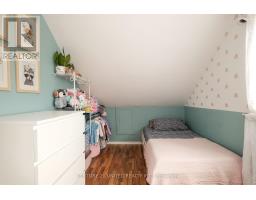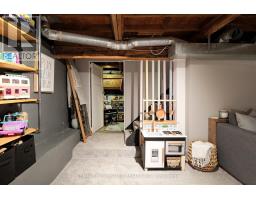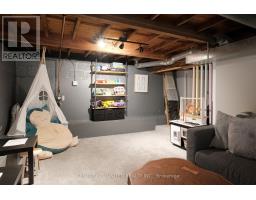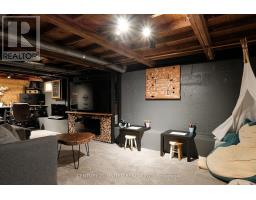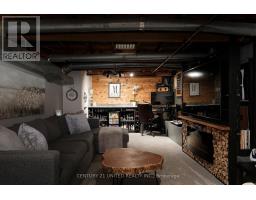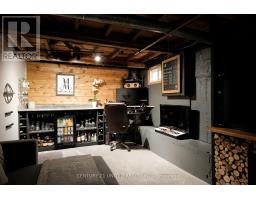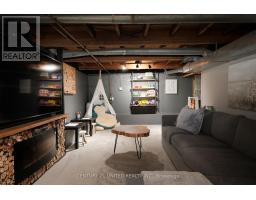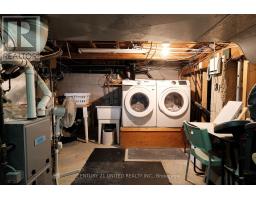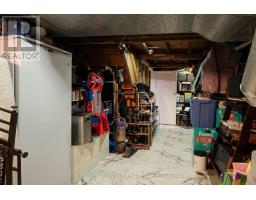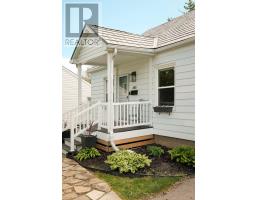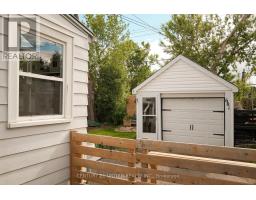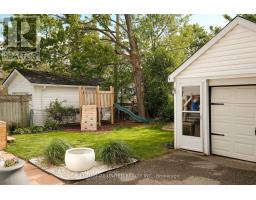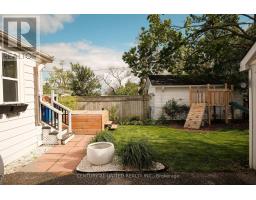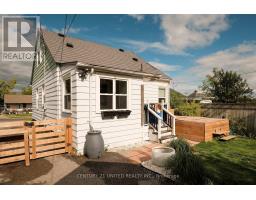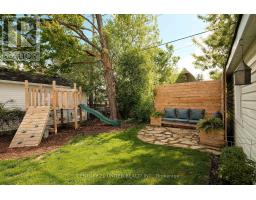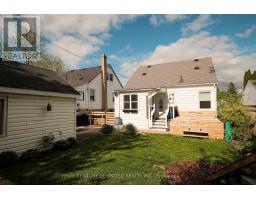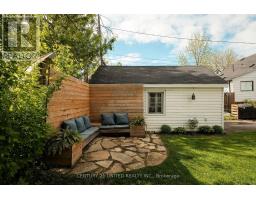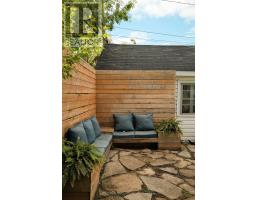3 Bedroom
2 Bathroom
700 - 1100 sqft
Central Air Conditioning
Forced Air
$519,900
Beautifully finished 3 bedroom, 2 bathroom 1.5 storey home in desirable North Central location. This family home features a bright and spacious main floor layout including foyer and rear mudroom entry, a large living room, updated custom kitchen, dining area, bedroom, and a full bathroom. The second level offers a spacious primary bedroom with built in close space, bedroom and a 2 pc bathroom. The basement is semi finished and offers a cozy rec room space and a large utility laundry room. The property is nicely landscaped and includes a detached garage for additional storage. Steel roof is an added bonus. Price of ownership is clear in this well maintained family home. (id:61423)
Property Details
|
MLS® Number
|
X12159355 |
|
Property Type
|
Single Family |
|
Community Name
|
Northcrest |
|
Amenities Near By
|
Public Transit |
|
Parking Space Total
|
2 |
Building
|
Bathroom Total
|
2 |
|
Bedrooms Above Ground
|
3 |
|
Bedrooms Total
|
3 |
|
Appliances
|
Water Heater, Dishwasher, Dryer, Stove, Washer, Refrigerator |
|
Basement Development
|
Finished |
|
Basement Type
|
Full (finished) |
|
Construction Style Attachment
|
Detached |
|
Cooling Type
|
Central Air Conditioning |
|
Exterior Finish
|
Vinyl Siding |
|
Foundation Type
|
Poured Concrete |
|
Half Bath Total
|
1 |
|
Heating Fuel
|
Natural Gas |
|
Heating Type
|
Forced Air |
|
Stories Total
|
2 |
|
Size Interior
|
700 - 1100 Sqft |
|
Type
|
House |
|
Utility Water
|
Municipal Water |
Parking
Land
|
Acreage
|
No |
|
Land Amenities
|
Public Transit |
|
Sewer
|
Sanitary Sewer |
|
Size Depth
|
100 Ft |
|
Size Frontage
|
40 Ft |
|
Size Irregular
|
40 X 100 Ft |
|
Size Total Text
|
40 X 100 Ft|under 1/2 Acre |
|
Zoning Description
|
Residential |
Rooms
| Level |
Type |
Length |
Width |
Dimensions |
|
Second Level |
Bedroom 3 |
4.74 m |
2.1 m |
4.74 m x 2.1 m |
|
Second Level |
Primary Bedroom |
3.63 m |
3.17 m |
3.63 m x 3.17 m |
|
Second Level |
Bathroom |
1.74 m |
1.42 m |
1.74 m x 1.42 m |
|
Basement |
Utility Room |
7.77 m |
3.46 m |
7.77 m x 3.46 m |
|
Basement |
Recreational, Games Room |
7.89 m |
3.33 m |
7.89 m x 3.33 m |
|
Main Level |
Living Room |
4.79 m |
3.59 m |
4.79 m x 3.59 m |
|
Main Level |
Kitchen |
3.59 m |
2.56 m |
3.59 m x 2.56 m |
|
Main Level |
Dining Room |
3.59 m |
2.13 m |
3.59 m x 2.13 m |
|
Main Level |
Mud Room |
2.68 m |
1.85 m |
2.68 m x 1.85 m |
|
Main Level |
Bathroom |
3.59 m |
2.49 m |
3.59 m x 2.49 m |
|
Main Level |
Bedroom 2 |
4.11 m |
2.37 m |
4.11 m x 2.37 m |
https://www.realtor.ca/real-estate/28336246/681-park-street-n-peterborough-northcrest-northcrest
