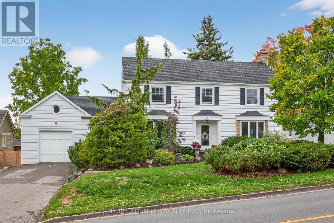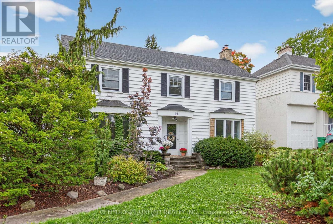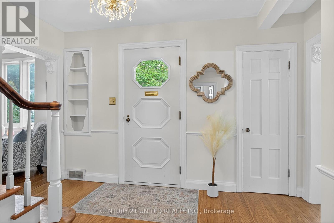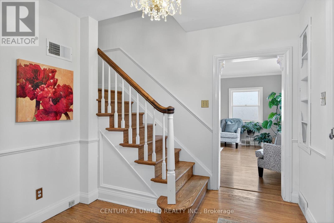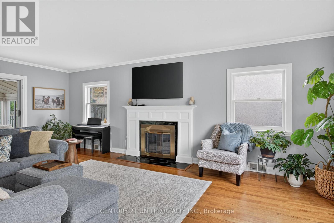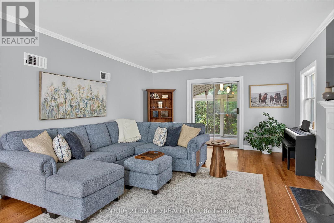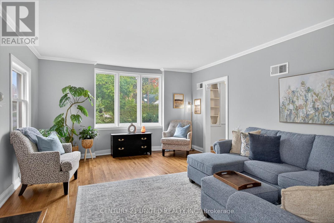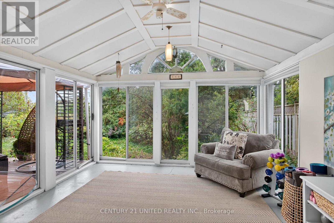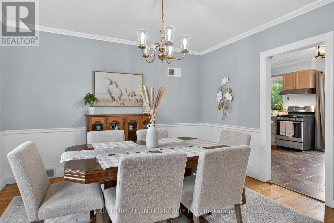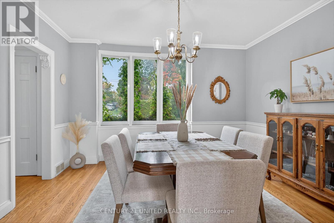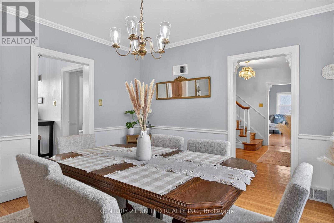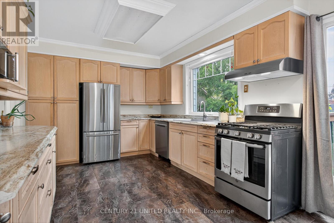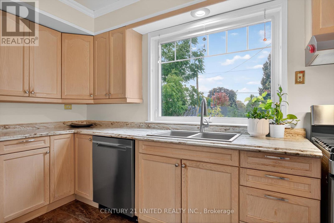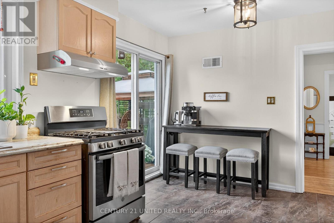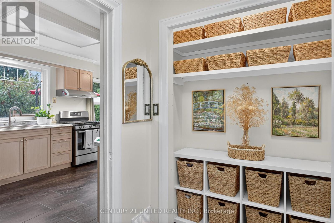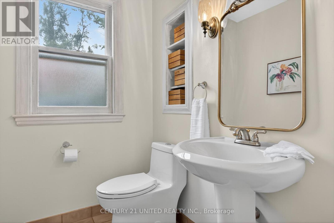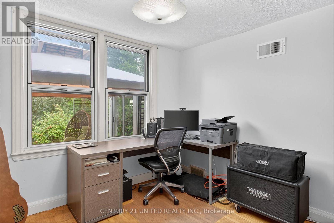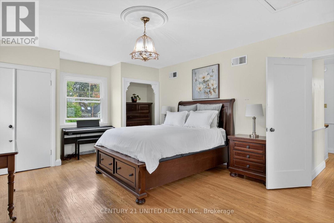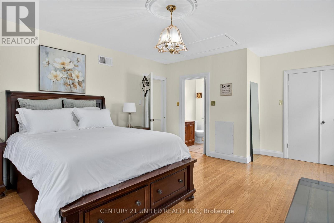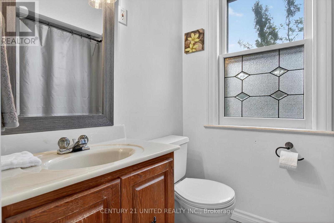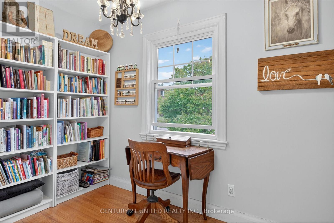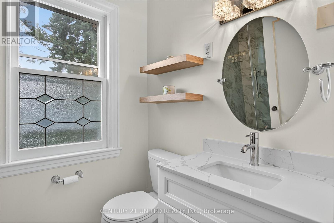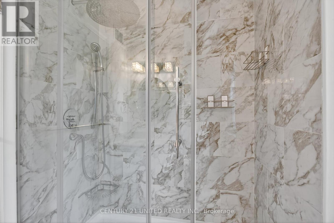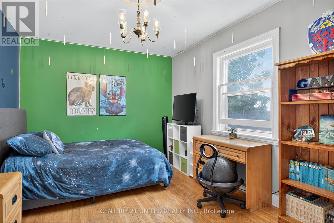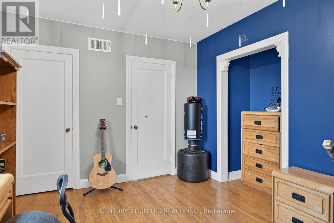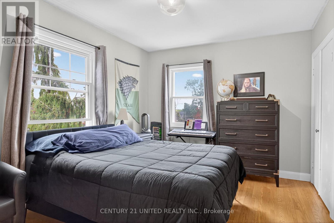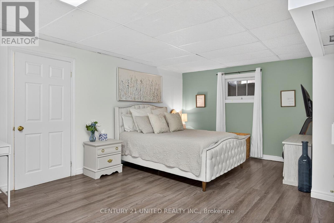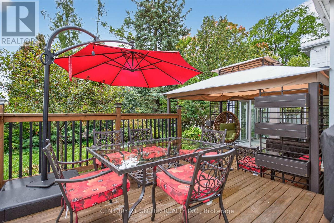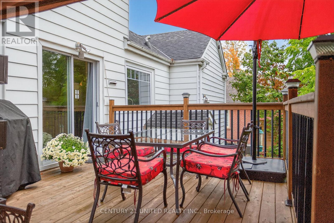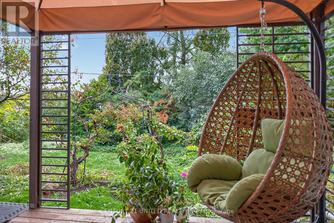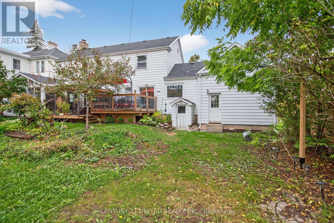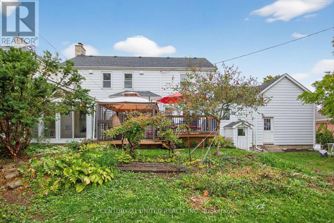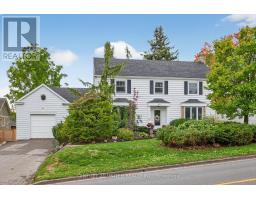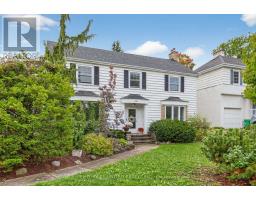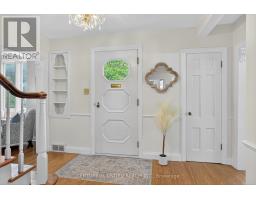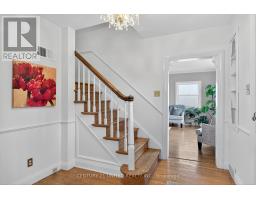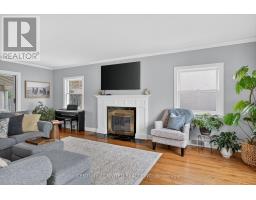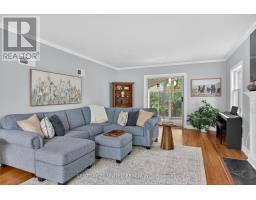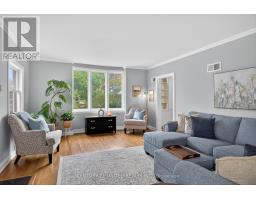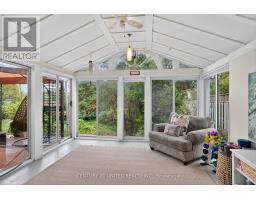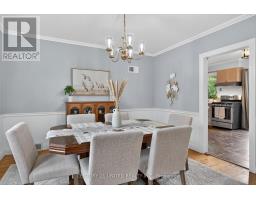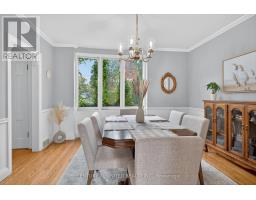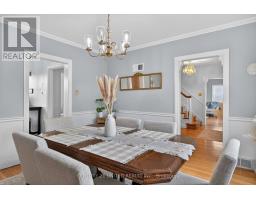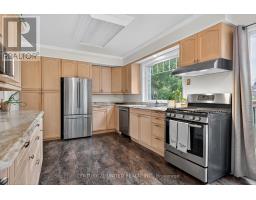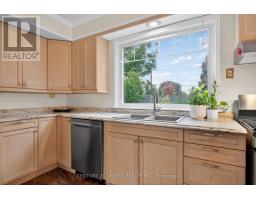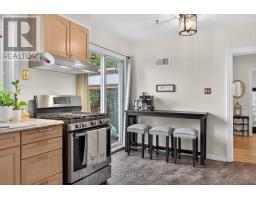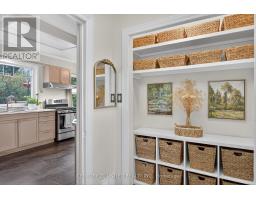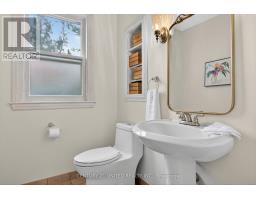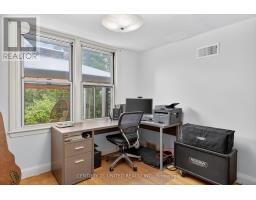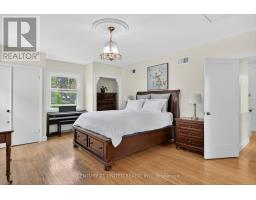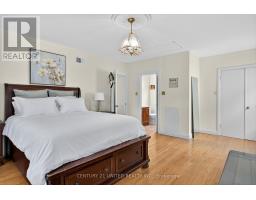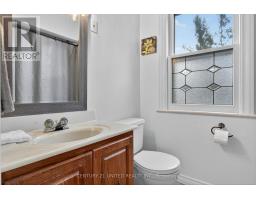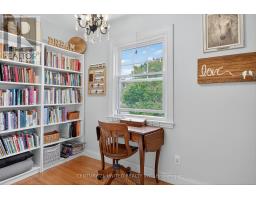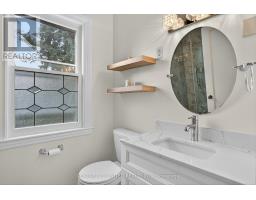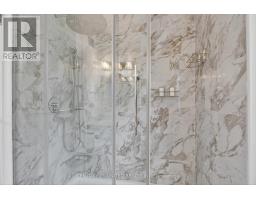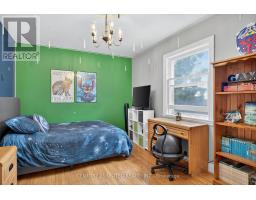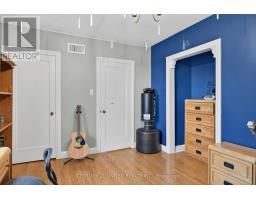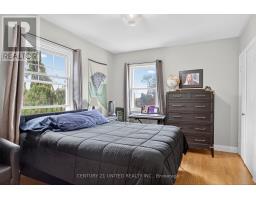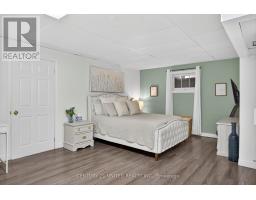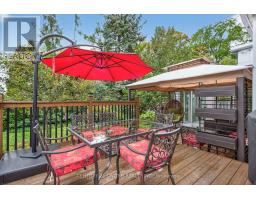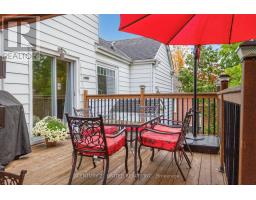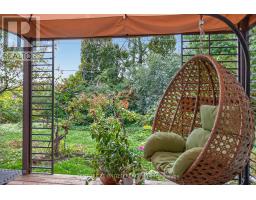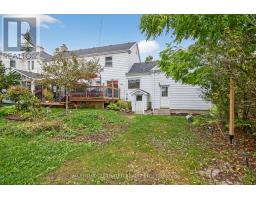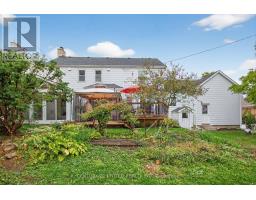681 Weller Street Peterborough (Town Ward 3), Ontario K9J 4X2
$749,900
Charming 2 storey Old West End home offers the perfect balance of character and modern style. Just minutes to the hospital, schools, and all amenities you will need; the location is as convenient as it is family-friendly. Double driveway, garage, mature trees, gardens and a private backyard complete with large deck - ideal for relaxing or entertaining. This home is filled with natural light and designed with functionality in mind. The main floor includes a spacious eat-in kitchen, separate dining room, comfortable living room, office/guest room, finished mudroom with built-ins, and a bright 3-season sunroom offering access to the yard. Upstairs there is a primary bedroom with ensuite plus 2 more generously sized bedrooms and a full bath with walk-in shower. A versatile fourth room offers the perfect spot for a nursery, home office, or hobby space. Blending charm, modern upgrades and plenty of family space, this home checks all the boxes. Pre-inspected and move-in ready. (id:61423)
Open House
This property has open houses!
1:00 pm
Ends at:2:30 pm
Property Details
| MLS® Number | X12434048 |
| Property Type | Single Family |
| Community Name | Town Ward 3 |
| Amenities Near By | Golf Nearby, Hospital, Park, Place Of Worship, Schools |
| Equipment Type | None |
| Features | Level, Sump Pump |
| Parking Space Total | 6 |
| Rental Equipment Type | None |
| Structure | Deck |
Building
| Bathroom Total | 3 |
| Bedrooms Above Ground | 4 |
| Bedrooms Total | 4 |
| Age | 51 To 99 Years |
| Amenities | Fireplace(s) |
| Appliances | Central Vacuum, Water Heater, Water Meter, Dishwasher, Dryer, Freezer, Garage Door Opener, Microwave, Stove, Washer, Window Coverings, Refrigerator |
| Basement Development | Partially Finished |
| Basement Type | Full (partially Finished) |
| Construction Style Attachment | Detached |
| Cooling Type | Central Air Conditioning |
| Exterior Finish | Wood, Aluminum Siding |
| Fire Protection | Smoke Detectors |
| Fireplace Present | Yes |
| Fireplace Total | 1 |
| Foundation Type | Concrete |
| Half Bath Total | 1 |
| Heating Fuel | Natural Gas |
| Heating Type | Forced Air |
| Stories Total | 2 |
| Size Interior | 2000 - 2500 Sqft |
| Type | House |
| Utility Water | Municipal Water |
Parking
| Attached Garage | |
| Garage |
Land
| Acreage | No |
| Land Amenities | Golf Nearby, Hospital, Park, Place Of Worship, Schools |
| Sewer | Sanitary Sewer |
| Size Depth | 118 Ft ,9 In |
| Size Frontage | 75 Ft |
| Size Irregular | 75 X 118.8 Ft |
| Size Total Text | 75 X 118.8 Ft |
| Zoning Description | R.1, 1m, 2m |
Rooms
| Level | Type | Length | Width | Dimensions |
|---|---|---|---|---|
| Second Level | Primary Bedroom | 6.43 m | 4.34 m | 6.43 m x 4.34 m |
| Second Level | Bedroom | 3.14 m | 4.38 m | 3.14 m x 4.38 m |
| Second Level | Bedroom | 3.2 m | 4.36 m | 3.2 m x 4.36 m |
| Second Level | Bedroom | 2.04 m | 3.16 m | 2.04 m x 3.16 m |
| Lower Level | Recreational, Games Room | 6.91 m | 4.26 m | 6.91 m x 4.26 m |
| Lower Level | Laundry Room | 3.02 m | 3.59 m | 3.02 m x 3.59 m |
| Lower Level | Other | 4.47 m | 2.86 m | 4.47 m x 2.86 m |
| Lower Level | Utility Room | 7.13 m | 4.45 m | 7.13 m x 4.45 m |
| Main Level | Living Room | 7.39 m | 4.27 m | 7.39 m x 4.27 m |
| Main Level | Dining Room | 4 m | 3.87 m | 4 m x 3.87 m |
| Main Level | Kitchen | 3.25 m | 5.59 m | 3.25 m x 5.59 m |
| Main Level | Office | 3.43 m | 3.11 m | 3.43 m x 3.11 m |
| Main Level | Sunroom | 4.29 m | 4.03 m | 4.29 m x 4.03 m |
| Main Level | Mud Room | 2.13 m | 1.64 m | 2.13 m x 1.64 m |
https://www.realtor.ca/real-estate/28928892/681-weller-street-peterborough-town-ward-3-town-ward-3
Interested?
Contact us for more information
