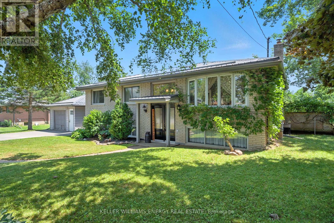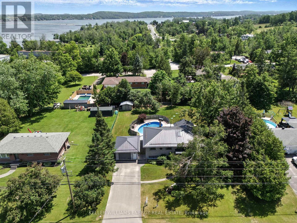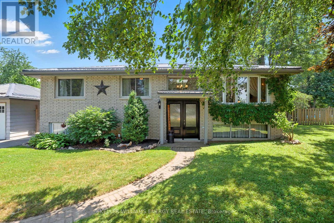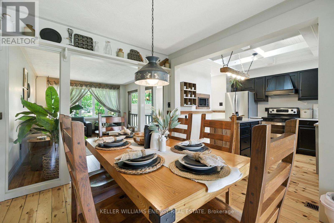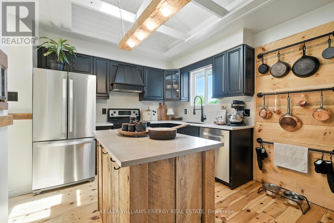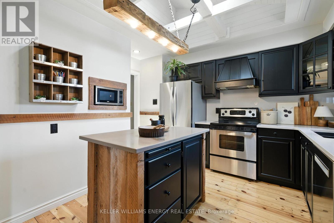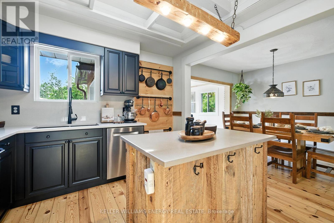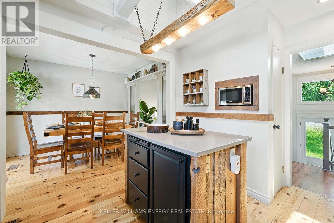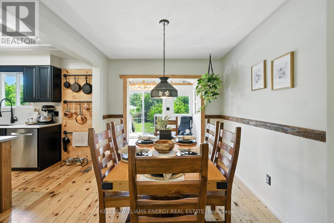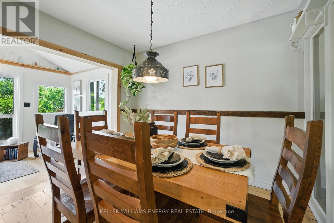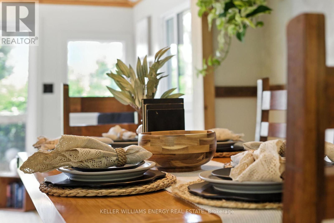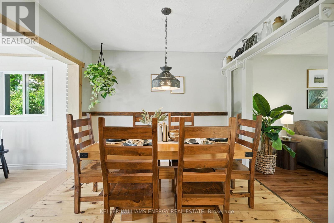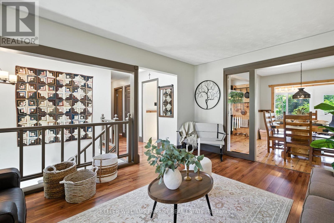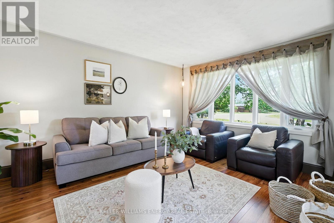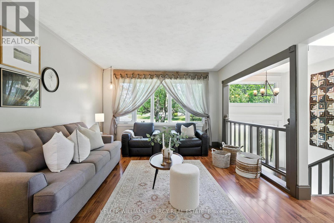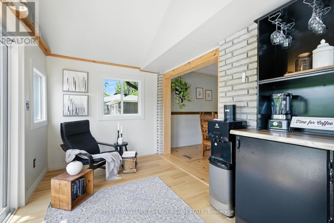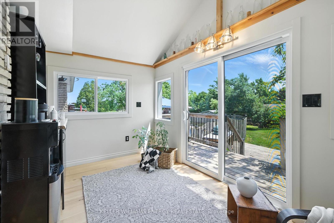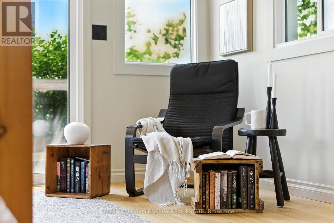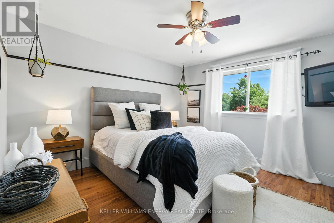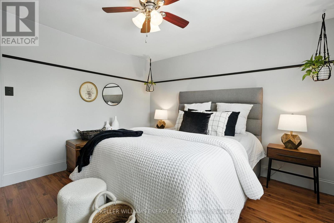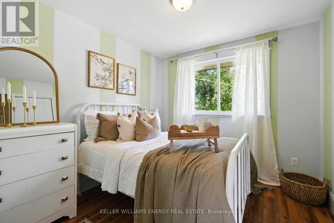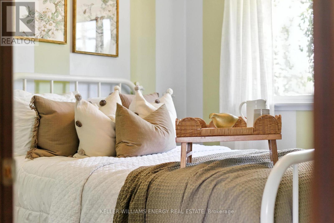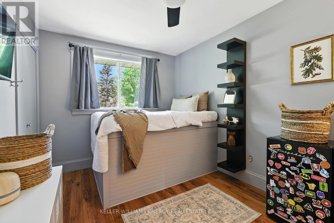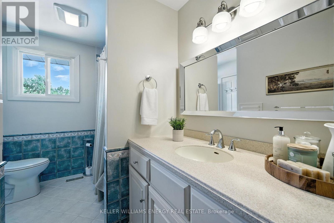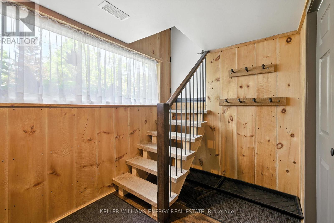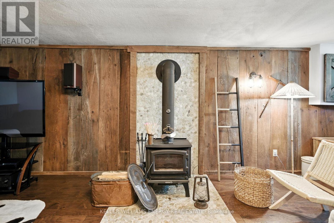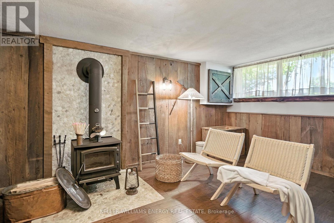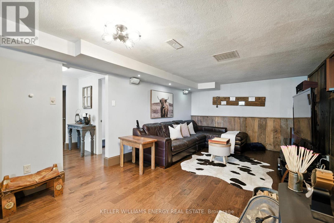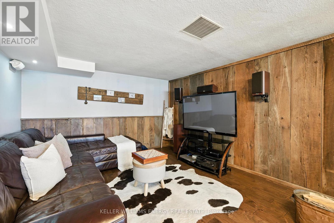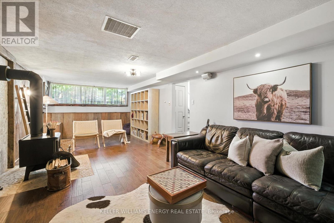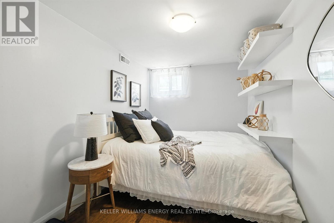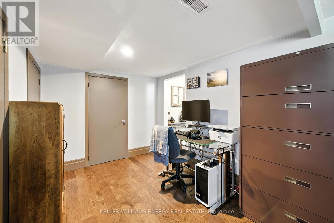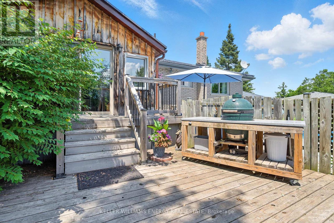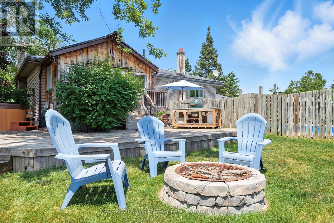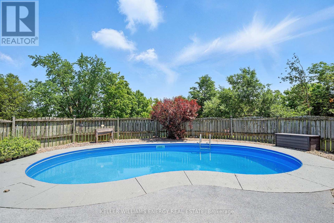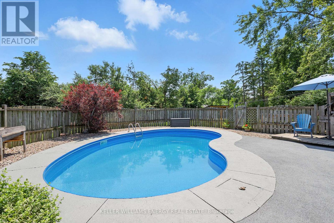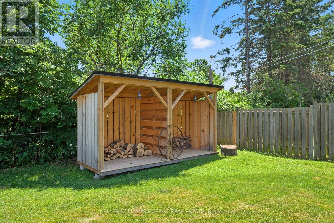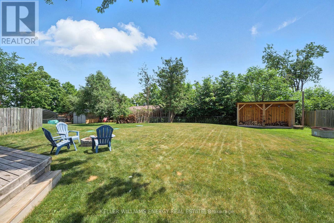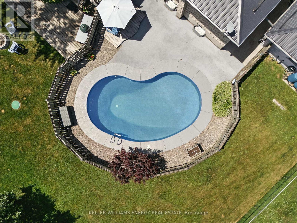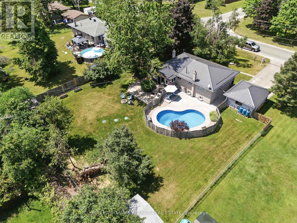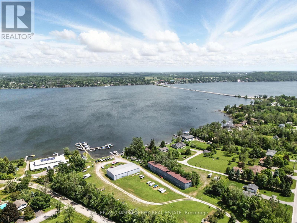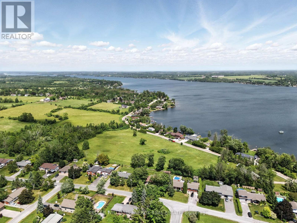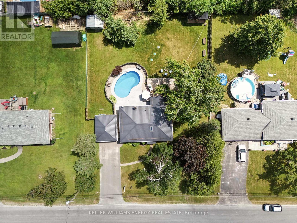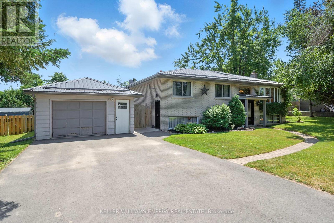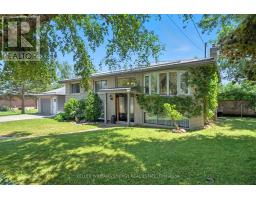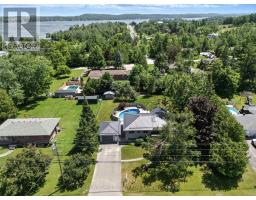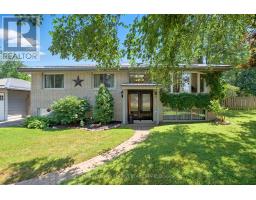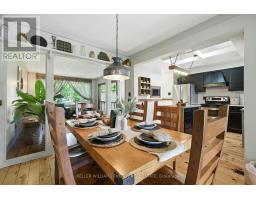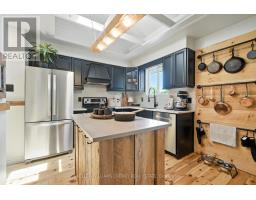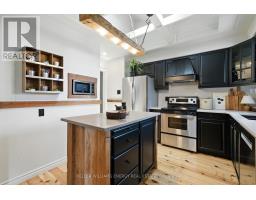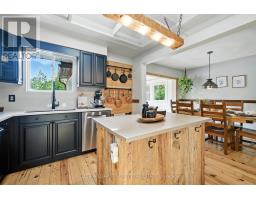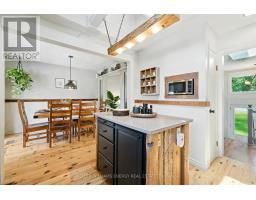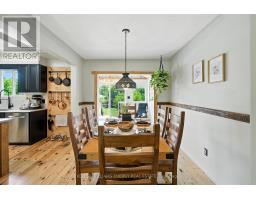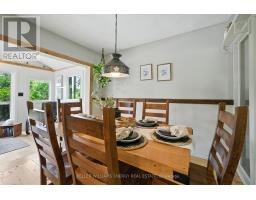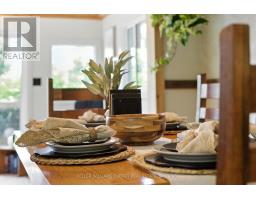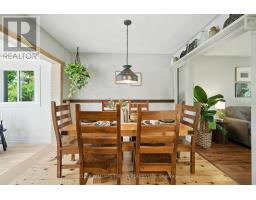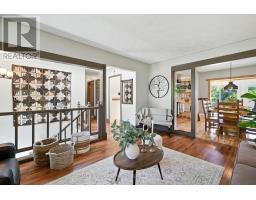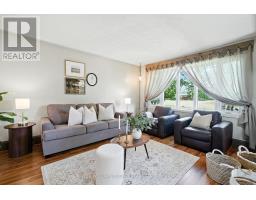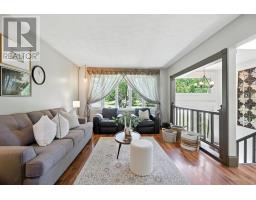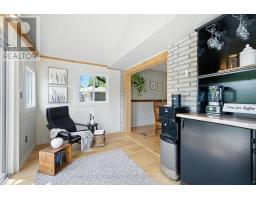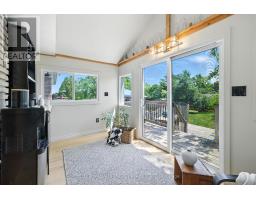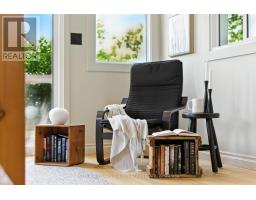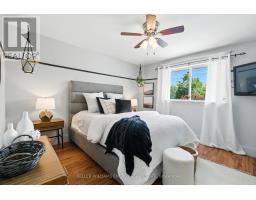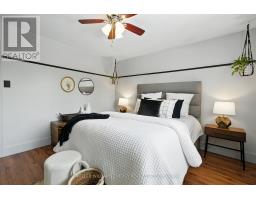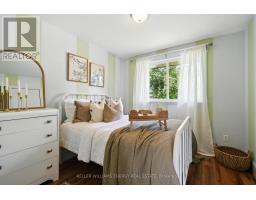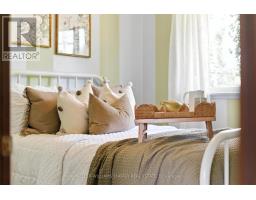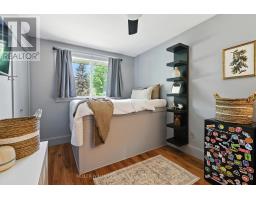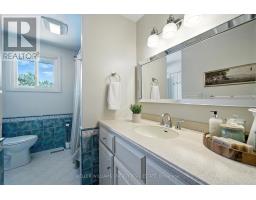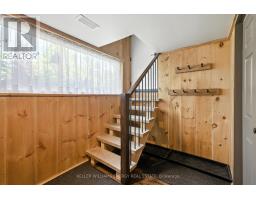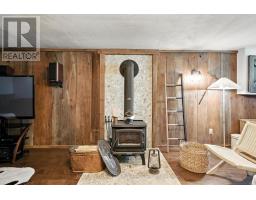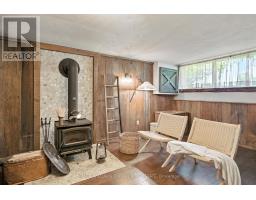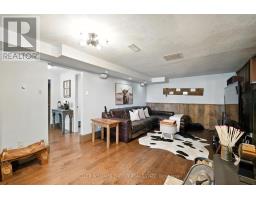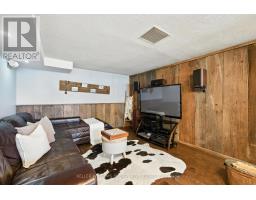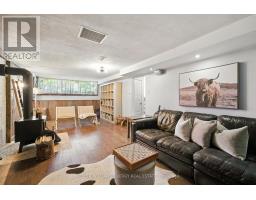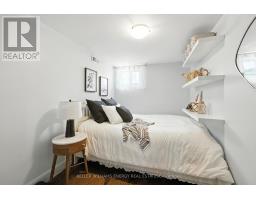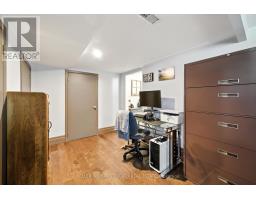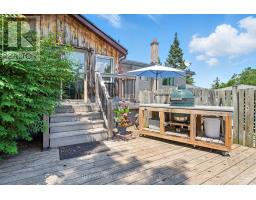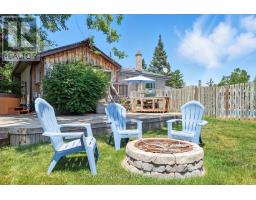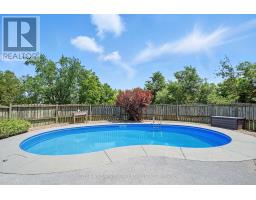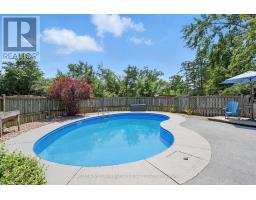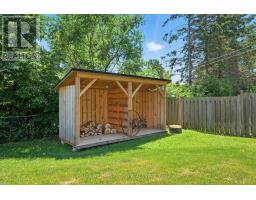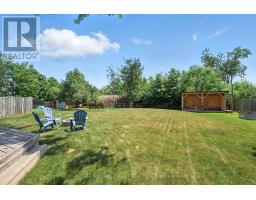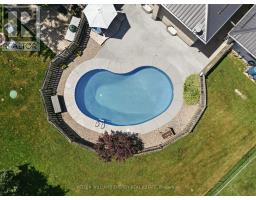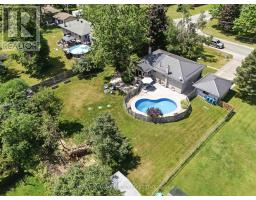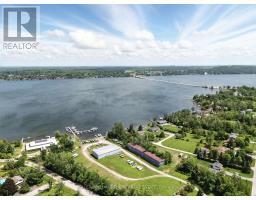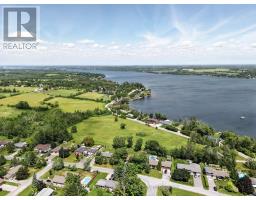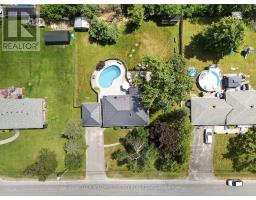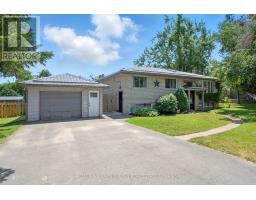4 Bedroom
2 Bathroom
1100 - 1500 sqft
Raised Bungalow
Fireplace
Inground Pool
Central Air Conditioning
Forced Air
$749,900
Welcome to this lovely raised bungalow nestled in the heart of the quaint town of Selwyn, just steps from beautiful Chemong Lake. Offering 3+1 bedrooms and 2 bathrooms, this home is the perfect blend of comfort and character. Inside, you will find a newly renovated kitchen featuring quartz countertops, stainless steel appliances, vaulted ceilings, and a skylight that fills the space with natural light. The bright and airy sunroom which is right off the open concept dining room, also has vaulted ceilings and walks out to a deck overlooking the expansive, fully fenced yard with a sparkling inground pool. The lower level boasts a cozy rec room with a wood-burning stove, a fourth bedroom, office and has a separate entrance with in-law suite potential. A detached 1-car garage completes this incredible package. Don't miss your chance to own a slice of lakeside living in one of Selwyn's most desirable locations! (id:61423)
Property Details
|
MLS® Number
|
X12246273 |
|
Property Type
|
Single Family |
|
Community Name
|
Selwyn |
|
Parking Space Total
|
7 |
|
Pool Type
|
Inground Pool |
Building
|
Bathroom Total
|
2 |
|
Bedrooms Above Ground
|
3 |
|
Bedrooms Below Ground
|
1 |
|
Bedrooms Total
|
4 |
|
Appliances
|
Window Coverings |
|
Architectural Style
|
Raised Bungalow |
|
Basement Development
|
Finished |
|
Basement Features
|
Separate Entrance |
|
Basement Type
|
N/a (finished) |
|
Construction Style Attachment
|
Detached |
|
Cooling Type
|
Central Air Conditioning |
|
Exterior Finish
|
Brick |
|
Fireplace Present
|
Yes |
|
Fireplace Type
|
Woodstove |
|
Flooring Type
|
Hardwood, Laminate |
|
Foundation Type
|
Concrete |
|
Half Bath Total
|
1 |
|
Heating Fuel
|
Natural Gas |
|
Heating Type
|
Forced Air |
|
Stories Total
|
1 |
|
Size Interior
|
1100 - 1500 Sqft |
|
Type
|
House |
Parking
Land
|
Acreage
|
No |
|
Sewer
|
Septic System |
|
Size Depth
|
156 Ft ,3 In |
|
Size Frontage
|
114 Ft ,3 In |
|
Size Irregular
|
114.3 X 156.3 Ft |
|
Size Total Text
|
114.3 X 156.3 Ft |
Rooms
| Level |
Type |
Length |
Width |
Dimensions |
|
Lower Level |
Bedroom 4 |
3.35 m |
2.21 m |
3.35 m x 2.21 m |
|
Lower Level |
Recreational, Games Room |
7.77 m |
3.49 m |
7.77 m x 3.49 m |
|
Lower Level |
Office |
4.29 m |
3.08 m |
4.29 m x 3.08 m |
|
Upper Level |
Kitchen |
3.29 m |
2.96 m |
3.29 m x 2.96 m |
|
Upper Level |
Dining Room |
2.7 m |
3.08 m |
2.7 m x 3.08 m |
|
Upper Level |
Living Room |
4.77 m |
3.62 m |
4.77 m x 3.62 m |
|
Upper Level |
Sunroom |
4.03 m |
2.33 m |
4.03 m x 2.33 m |
|
Upper Level |
Primary Bedroom |
3.72 m |
3.79 m |
3.72 m x 3.79 m |
|
Upper Level |
Bedroom 2 |
4.01 m |
2.7 m |
4.01 m x 2.7 m |
|
Upper Level |
Bedroom 3 |
2.96 m |
2.83 m |
2.96 m x 2.83 m |
https://www.realtor.ca/real-estate/28523071/685-young-street-selwyn-selwyn
