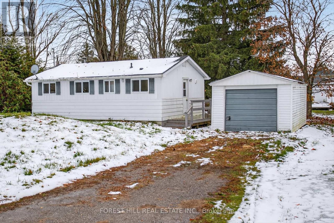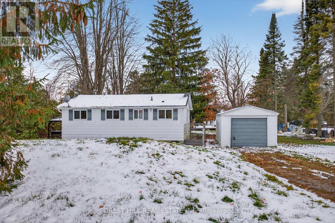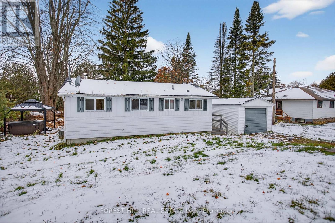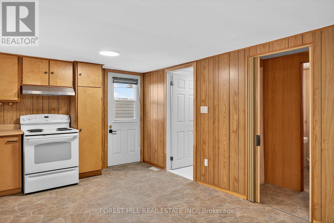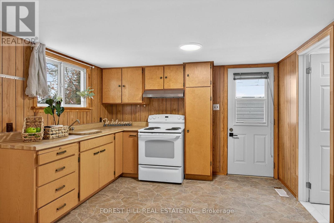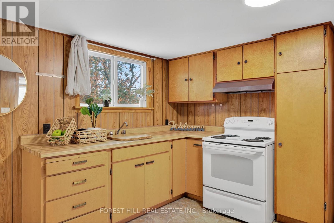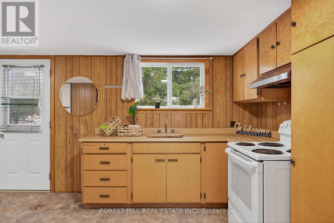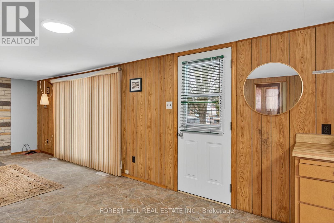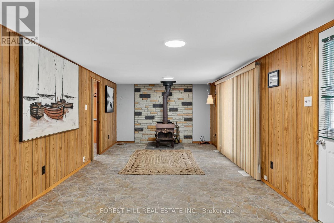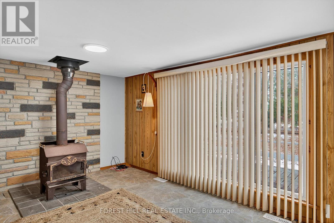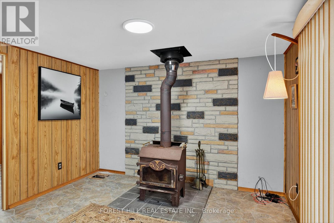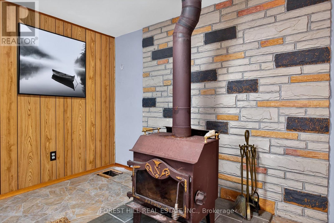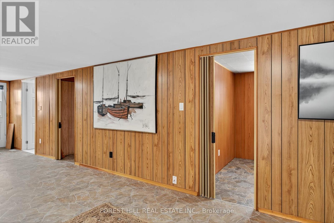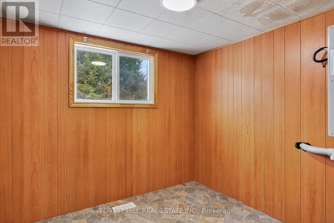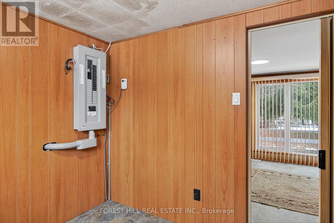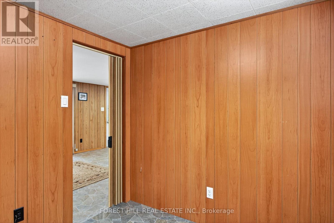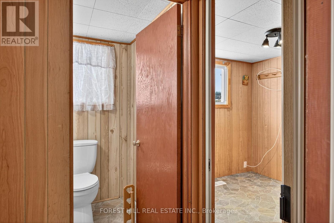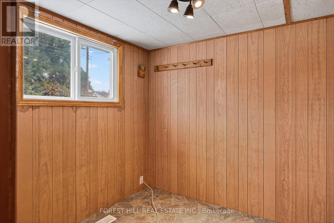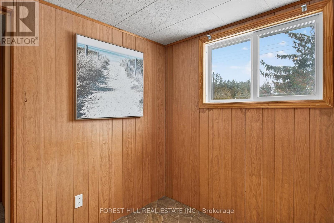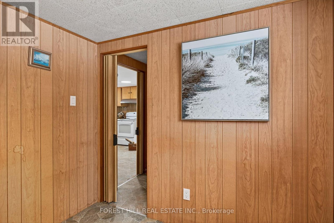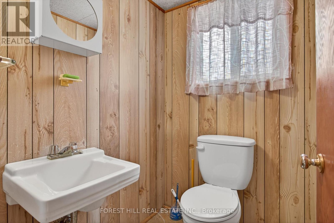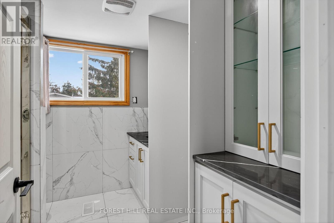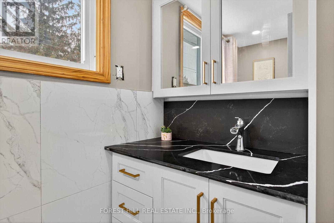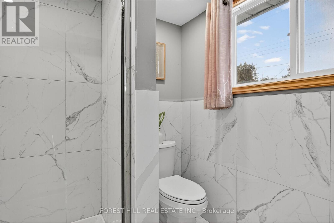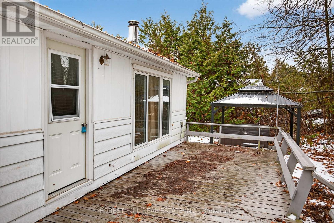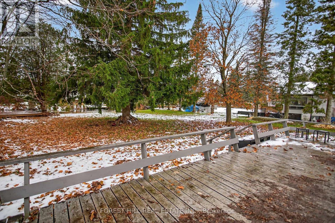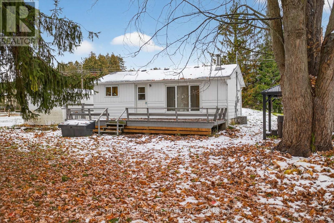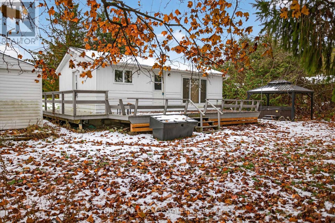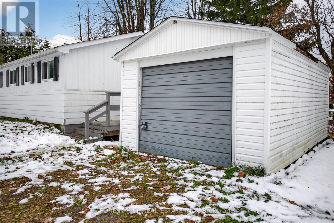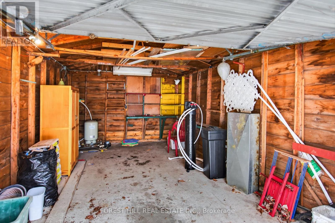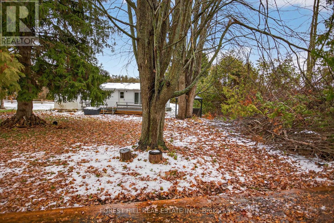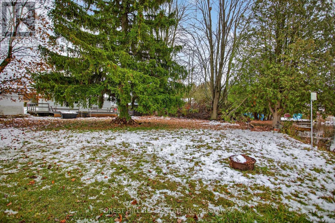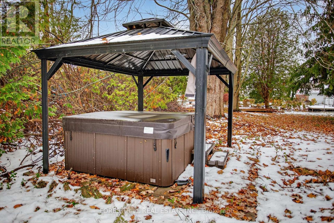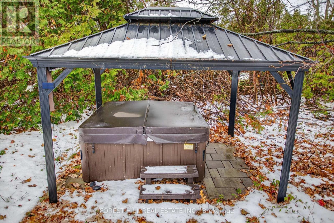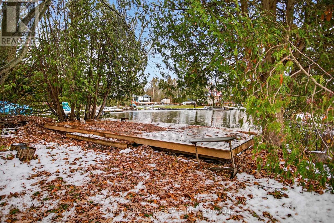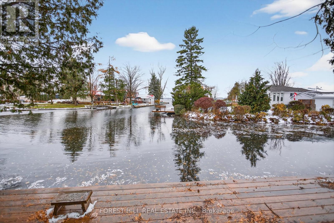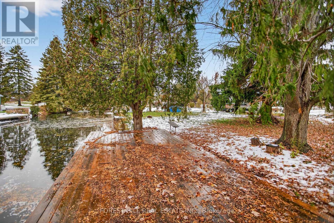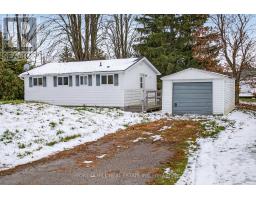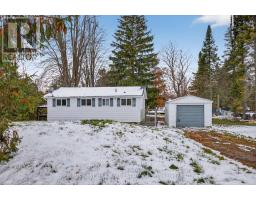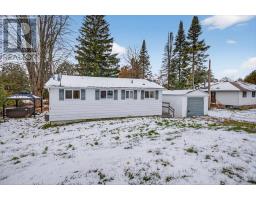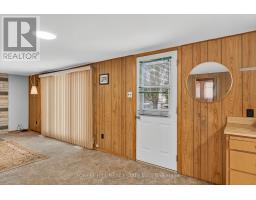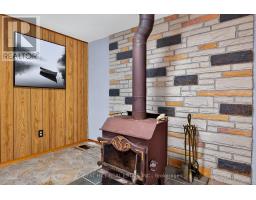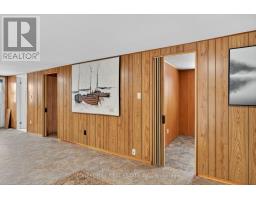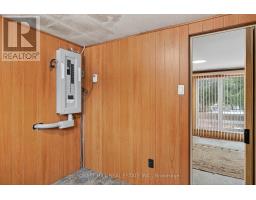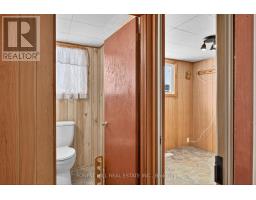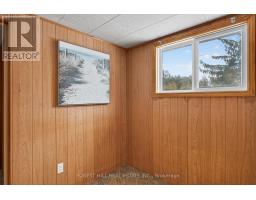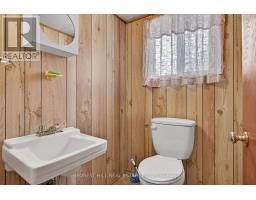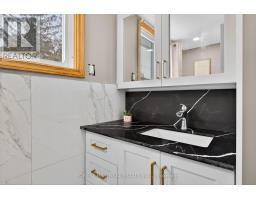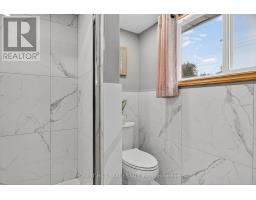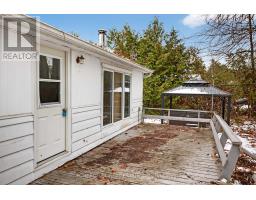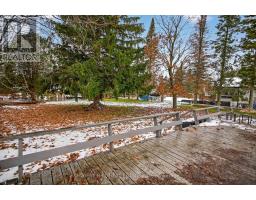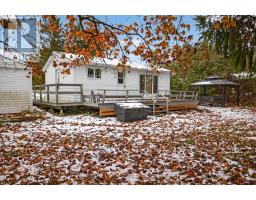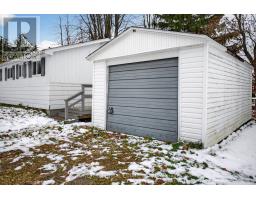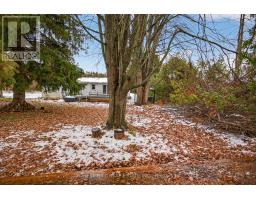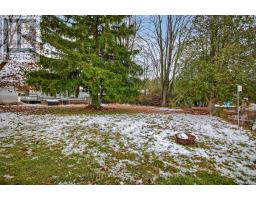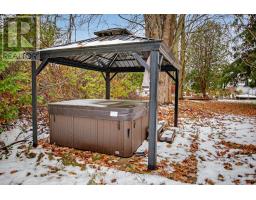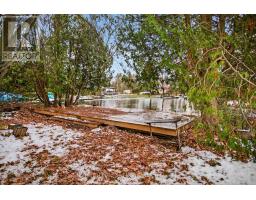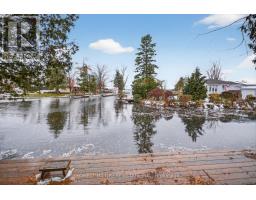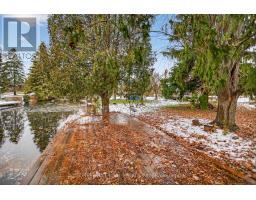2 Bedroom
2 Bathroom
0 - 699 sqft
Bungalow
Fireplace
Central Air Conditioning
Forced Air
Waterfront On Lake
$510,000
Nestled on the scenic shores of Lake Sturgeon, this 2-bedroom, 2-bathroom cottage offers the perfect opportunity to create your dream lakeside retreat. This cozy getaway is ideal for those looking for a peaceful escape or an exciting renovation project. The location and potential make it well worth the investment. Enjoy stunning views, lake breezes, and direct access to beautiful Sturgeon Lake - part of the renowned Trent-Severn waterway. Whether you're an investor, a handy buyer ready to restore a classic, or simply someone who values the tranquility of lakefront living, this property offers endless possibilities. Bring your vision and make this Lake Sturgeon gem shine (id:61423)
Property Details
|
MLS® Number
|
X12561994 |
|
Property Type
|
Single Family |
|
Community Name
|
Fenelon Falls |
|
Easement
|
Unknown, None |
|
Features
|
Cul-de-sac, Wooded Area, Irregular Lot Size, Flat Site, Carpet Free, Gazebo |
|
Parking Space Total
|
5 |
|
Structure
|
Deck |
|
View Type
|
Lake View |
|
Water Front Name
|
Sturgeon Lake |
|
Water Front Type
|
Waterfront On Lake |
Building
|
Bathroom Total
|
2 |
|
Bedrooms Above Ground
|
2 |
|
Bedrooms Total
|
2 |
|
Age
|
51 To 99 Years |
|
Amenities
|
Fireplace(s) |
|
Appliances
|
Hot Tub |
|
Architectural Style
|
Bungalow |
|
Basement Type
|
Crawl Space |
|
Construction Style Attachment
|
Detached |
|
Cooling Type
|
Central Air Conditioning |
|
Exterior Finish
|
Aluminum Siding |
|
Fireplace Present
|
Yes |
|
Flooring Type
|
Vinyl |
|
Foundation Type
|
Block |
|
Half Bath Total
|
1 |
|
Heating Fuel
|
Electric |
|
Heating Type
|
Forced Air |
|
Stories Total
|
1 |
|
Size Interior
|
0 - 699 Sqft |
|
Type
|
House |
|
Utility Water
|
Lake/river Water Intake |
Parking
Land
|
Access Type
|
Water Access, Public Road |
|
Acreage
|
No |
|
Sewer
|
Septic System |
|
Size Depth
|
179 Ft ,2 In |
|
Size Frontage
|
103 Ft ,6 In |
|
Size Irregular
|
103.5 X 179.2 Ft ; 175.19 Ft X 101.80 Ft X 155.32 Ft X 103. |
|
Size Total Text
|
103.5 X 179.2 Ft ; 175.19 Ft X 101.80 Ft X 155.32 Ft X 103. |
|
Surface Water
|
River/stream |
|
Zoning Description
|
Rr3 |
Rooms
| Level |
Type |
Length |
Width |
Dimensions |
|
Main Level |
Kitchen |
3.35 m |
3.2 m |
3.35 m x 3.2 m |
|
Main Level |
Living Room |
5.55 m |
3.37 m |
5.55 m x 3.37 m |
|
Main Level |
Bathroom |
2.45 m |
2.28 m |
2.45 m x 2.28 m |
|
Main Level |
Bedroom |
2.42 m |
2.32 m |
2.42 m x 2.32 m |
|
Main Level |
Bedroom 2 |
2.42 m |
2.59 m |
2.42 m x 2.59 m |
|
Main Level |
Bathroom |
1.48 m |
1.36 m |
1.48 m x 1.36 m |
Utilities
|
Electricity
|
Installed |
|
Wireless
|
Available |
|
Sewer
|
Installed |
https://www.realtor.ca/real-estate/29121577/69-blythe-shore-road-kawartha-lakes-fenelon-falls-fenelon-falls
