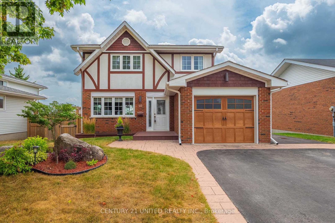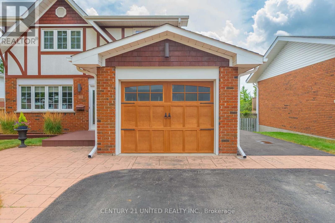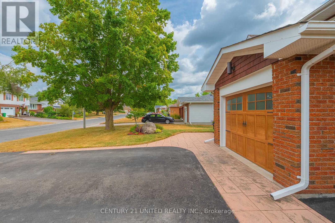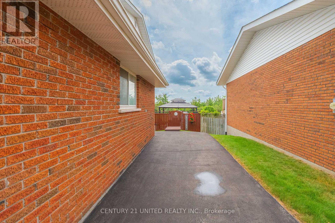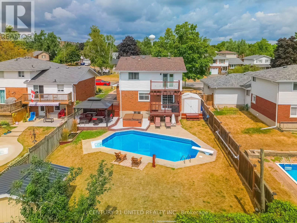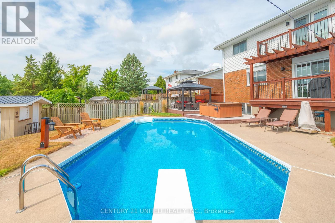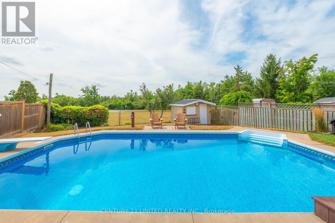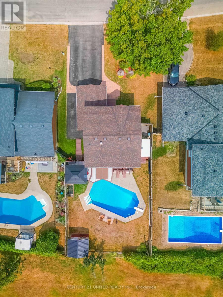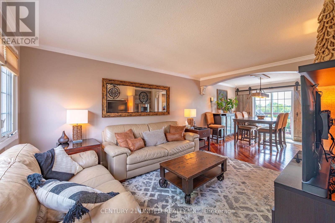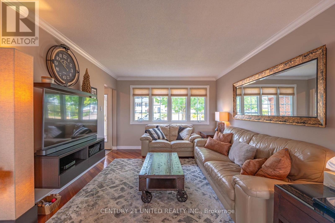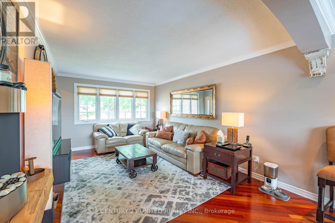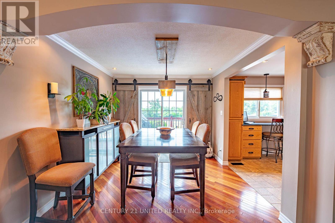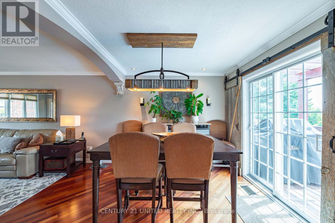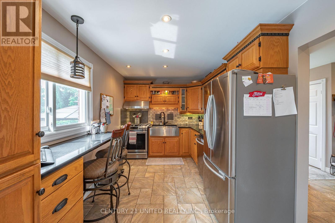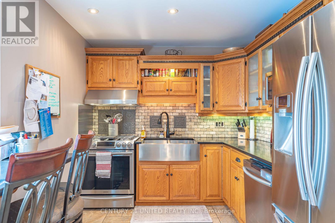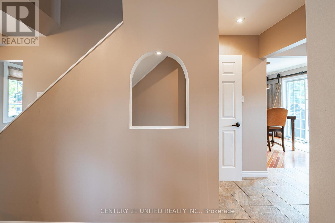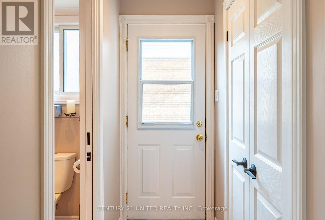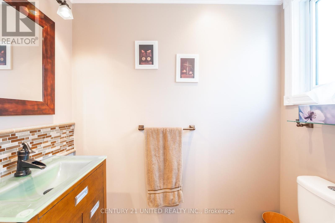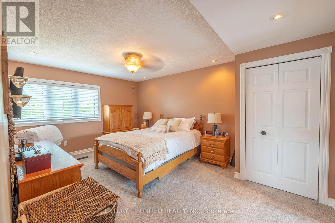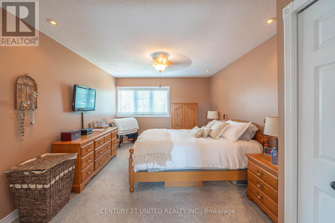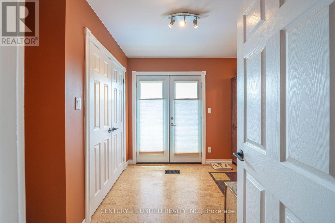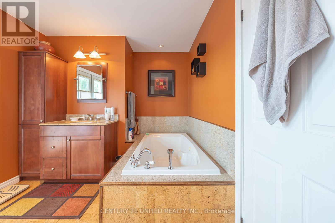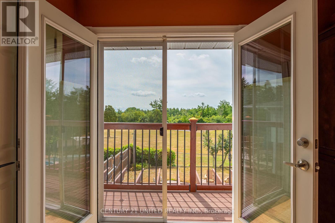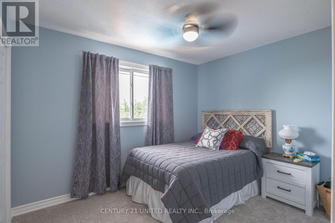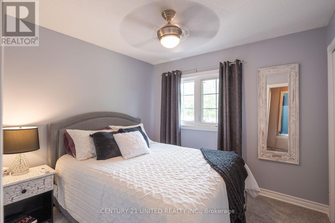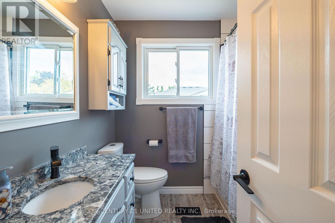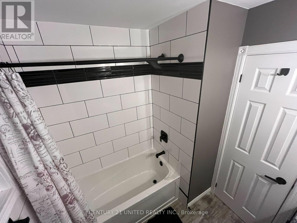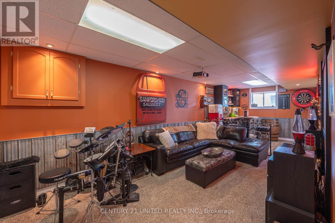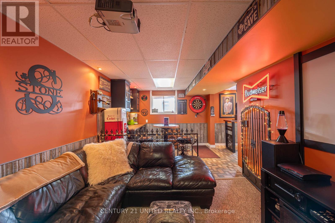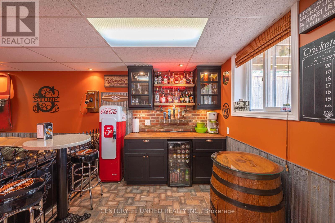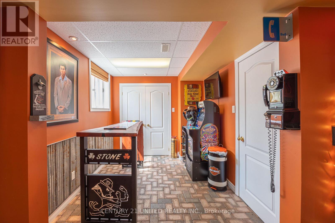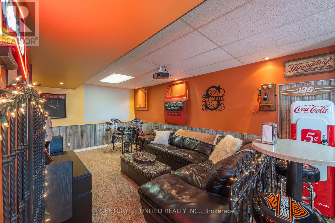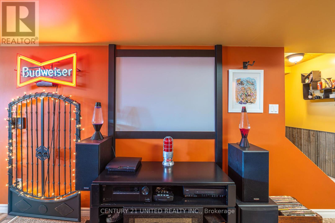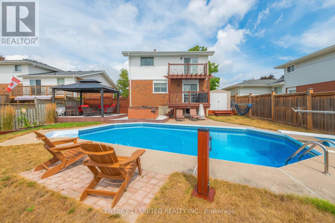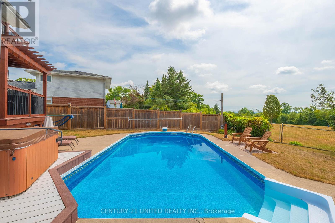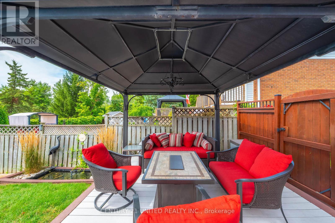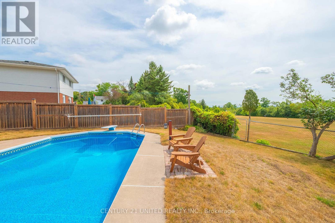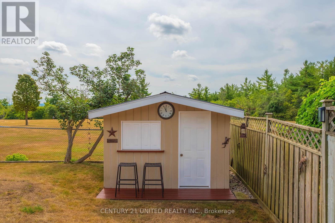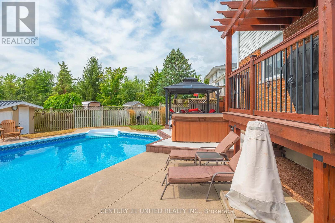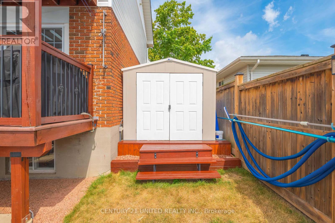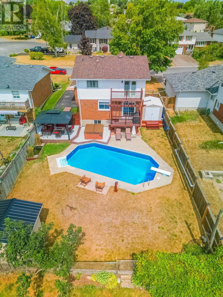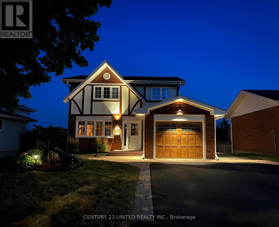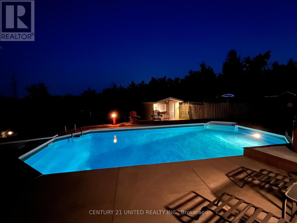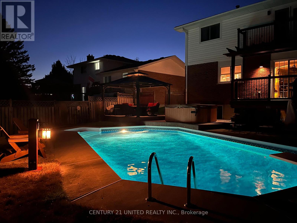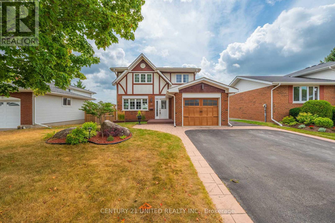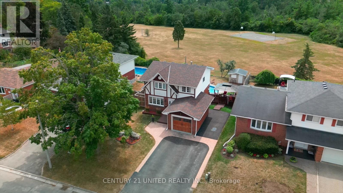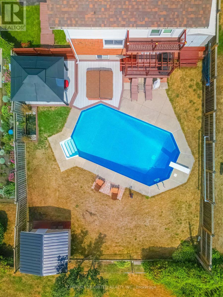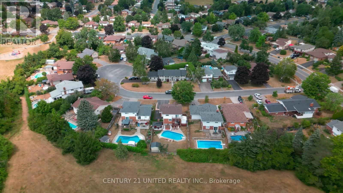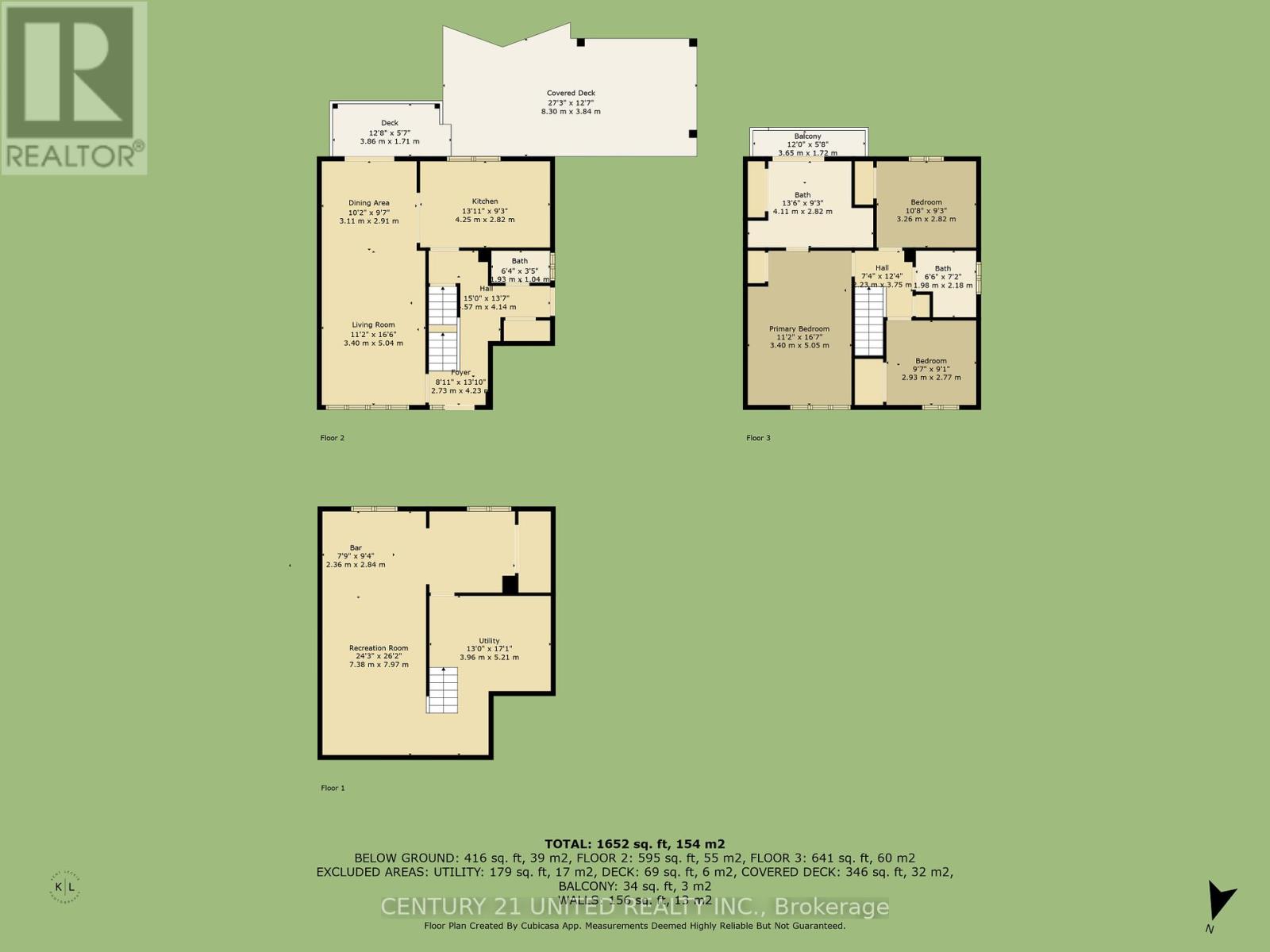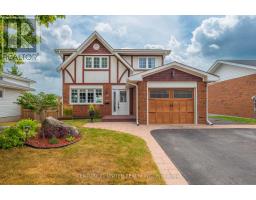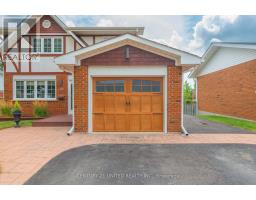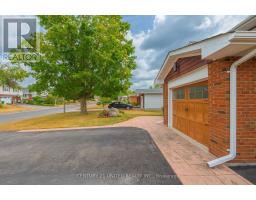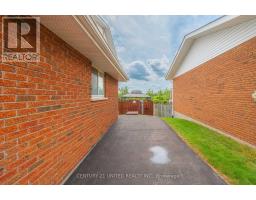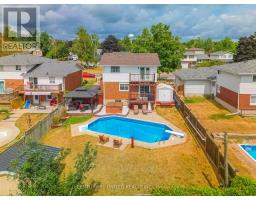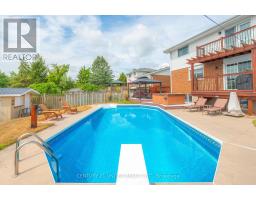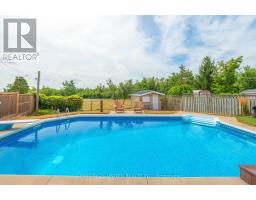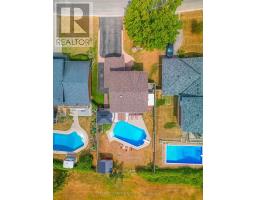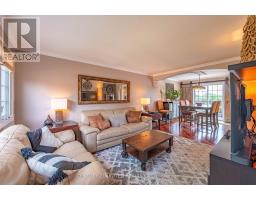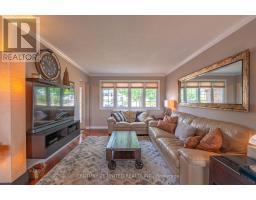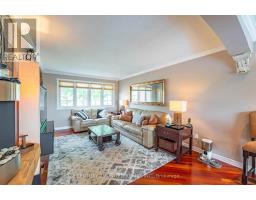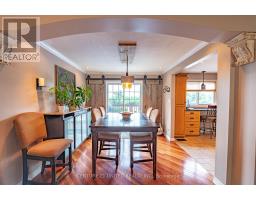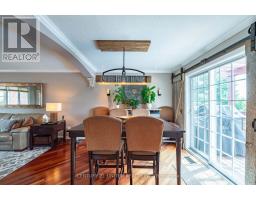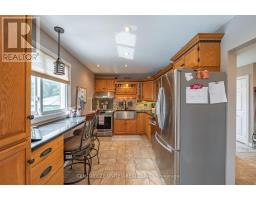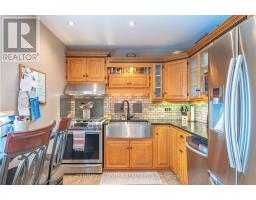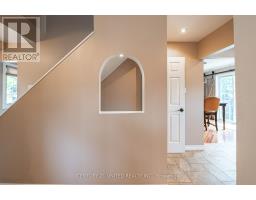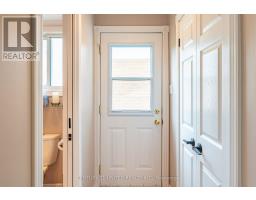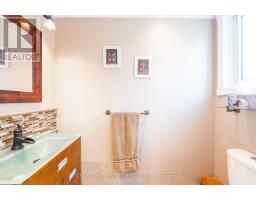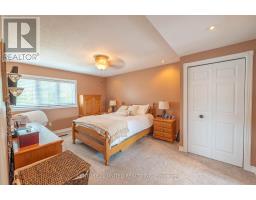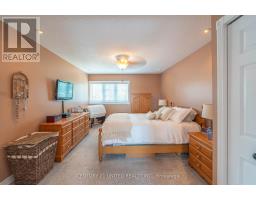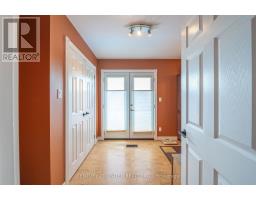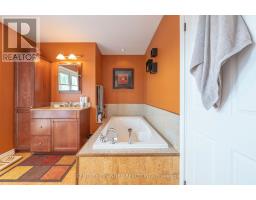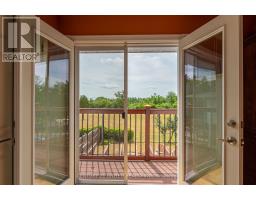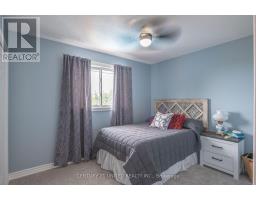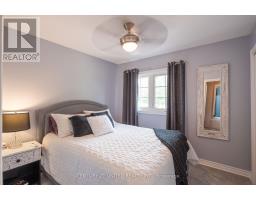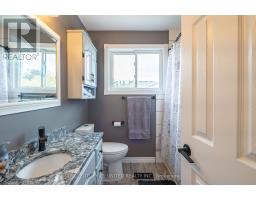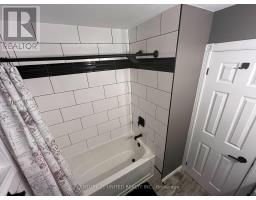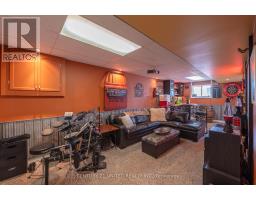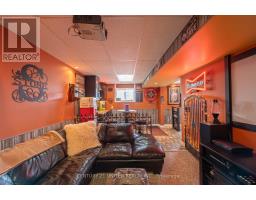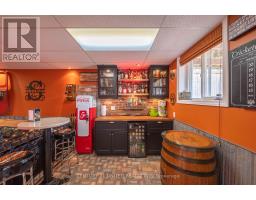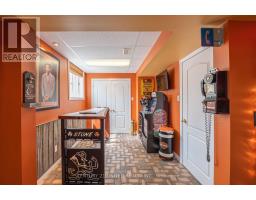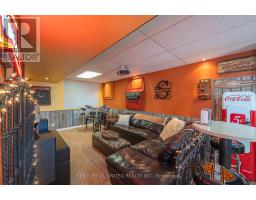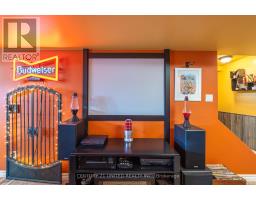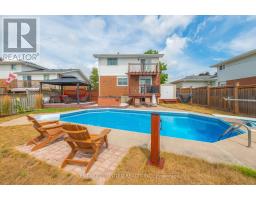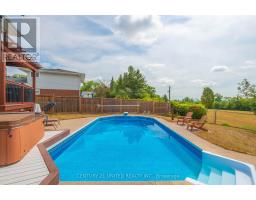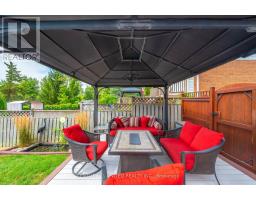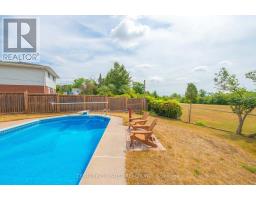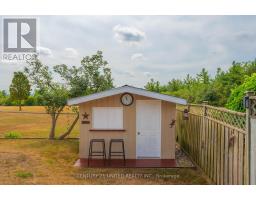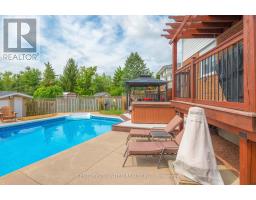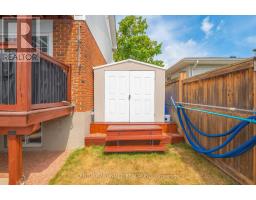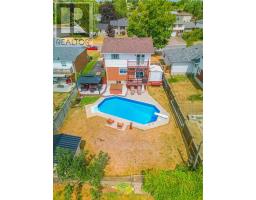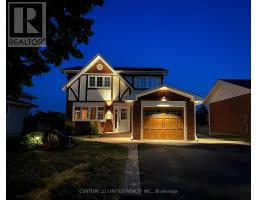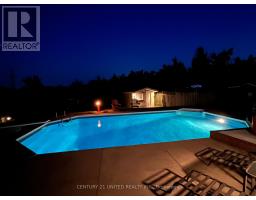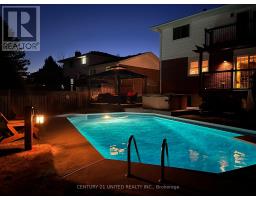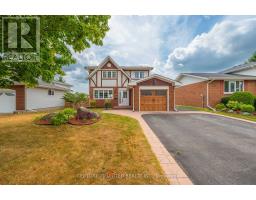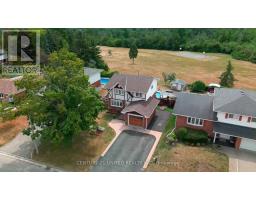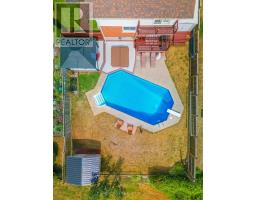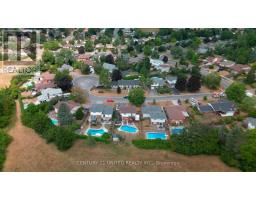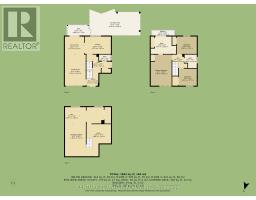3 Bedroom
3 Bathroom
1500 - 2000 sqft
Inground Pool
Central Air Conditioning
Forced Air
Landscaped
$749,900
Located in Peterborough's sought-after West End, this well-maintained home sits on a quiet court backing onto Kawartha Heights Park. The fully fenced backyard is an entertainers dream, featuring a heated pool, pool shed, additional storage shed, and a raised composite deck with gazebo. Sliding glass doors from the dining room and a natural gas line to the BBQ make outdoor dining effortless. The backyard is pre-wired and ready for your own hot tub. An attached garage adds convenience and extra storage, complete with a sub-panel and 220V plugs. Recent updates include a roof (2019) and siding (2021). Inside, the kitchen boasts heated floors and a built-in counter desk area, flowing nicely to the dining space and living room. The main floor also includes a 2-piece powder room and a convenient side-door entry. Upstairs, three spacious bedrooms include a generous primary suite with ensuite bath and private balcony, plus a full main bathroom. The bright lower level features large windows, a rec room with a dry bar, and a projector, making it perfect for movie nights or entertaining. Situated on Bayleaf Court, this home is just minutes from shopping, dining, schools, and trails, combining a private, park-side setting with easy access to all Peterborough has to offer. A rare combination of location, comfort, and a backyard oasis - ready to enjoy. A new pool liner is being installed. (id:61423)
Property Details
|
MLS® Number
|
X12346231 |
|
Property Type
|
Single Family |
|
Community Name
|
2 Central |
|
Amenities Near By
|
Golf Nearby, Hospital, Park, Public Transit |
|
Equipment Type
|
Water Heater - Gas, Water Heater |
|
Features
|
Cul-de-sac, Gazebo |
|
Parking Space Total
|
6 |
|
Pool Type
|
Inground Pool |
|
Rental Equipment Type
|
Water Heater - Gas, Water Heater |
|
Structure
|
Deck, Patio(s), Shed |
Building
|
Bathroom Total
|
3 |
|
Bedrooms Above Ground
|
3 |
|
Bedrooms Total
|
3 |
|
Appliances
|
Water Heater, Dryer, Microwave, Stove, Washer, Window Coverings, Refrigerator |
|
Basement Development
|
Finished |
|
Basement Type
|
Full (finished) |
|
Construction Style Attachment
|
Detached |
|
Cooling Type
|
Central Air Conditioning |
|
Exterior Finish
|
Brick, Vinyl Siding |
|
Foundation Type
|
Block |
|
Half Bath Total
|
1 |
|
Heating Fuel
|
Natural Gas |
|
Heating Type
|
Forced Air |
|
Stories Total
|
2 |
|
Size Interior
|
1500 - 2000 Sqft |
|
Type
|
House |
|
Utility Water
|
Municipal Water |
Parking
Land
|
Acreage
|
No |
|
Fence Type
|
Fully Fenced |
|
Land Amenities
|
Golf Nearby, Hospital, Park, Public Transit |
|
Landscape Features
|
Landscaped |
|
Sewer
|
Sanitary Sewer |
|
Size Depth
|
121 Ft |
|
Size Frontage
|
51 Ft |
|
Size Irregular
|
51 X 121 Ft |
|
Size Total Text
|
51 X 121 Ft |
|
Zoning Description
|
R1, 1m, 2m |
Rooms
| Level |
Type |
Length |
Width |
Dimensions |
|
Second Level |
Primary Bedroom |
3.4 m |
5.05 m |
3.4 m x 5.05 m |
|
Second Level |
Bathroom |
4.11 m |
2.82 m |
4.11 m x 2.82 m |
|
Second Level |
Bedroom |
3.26 m |
2.82 m |
3.26 m x 2.82 m |
|
Second Level |
Bedroom |
2.93 m |
2.77 m |
2.93 m x 2.77 m |
|
Second Level |
Bathroom |
1.98 m |
2.18 m |
1.98 m x 2.18 m |
|
Lower Level |
Utility Room |
3.96 m |
5.21 m |
3.96 m x 5.21 m |
|
Lower Level |
Recreational, Games Room |
7.37 m |
7.97 m |
7.37 m x 7.97 m |
|
Main Level |
Dining Room |
3.11 m |
2.91 m |
3.11 m x 2.91 m |
|
Main Level |
Living Room |
3.4 m |
5.04 m |
3.4 m x 5.04 m |
|
Main Level |
Kitchen |
4.25 m |
2.82 m |
4.25 m x 2.82 m |
|
Main Level |
Bathroom |
1.93 m |
1.04 m |
1.93 m x 1.04 m |
Utilities
|
Cable
|
Available |
|
Electricity
|
Installed |
|
Sewer
|
Installed |
https://www.realtor.ca/real-estate/28737113/7-bayleaf-court-peterborough-west-central-2-central
