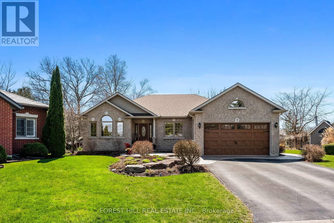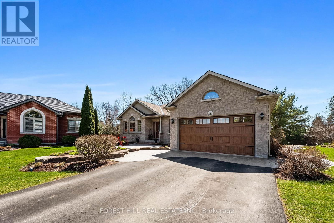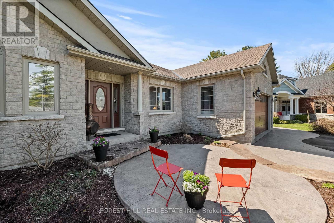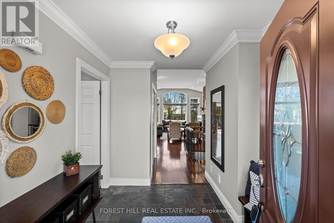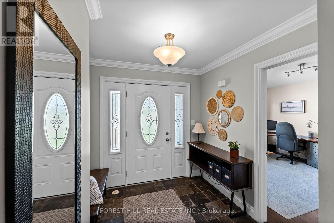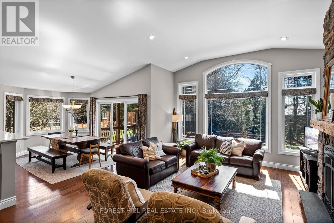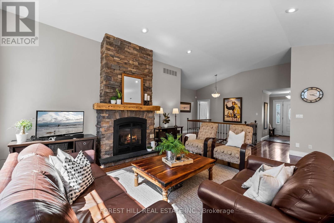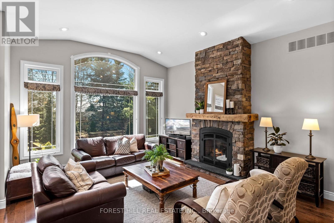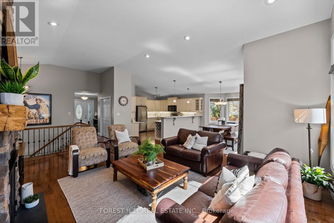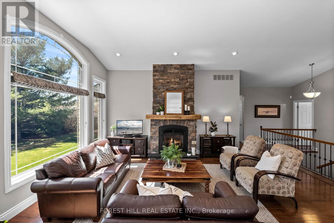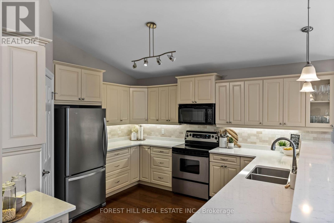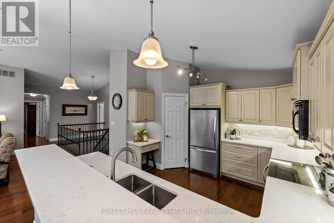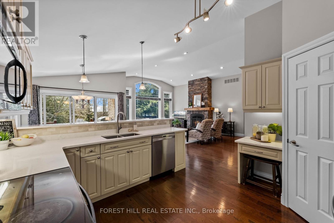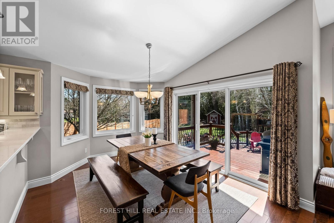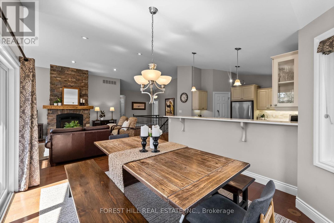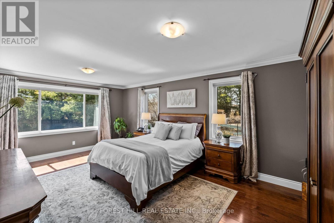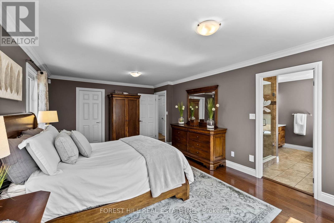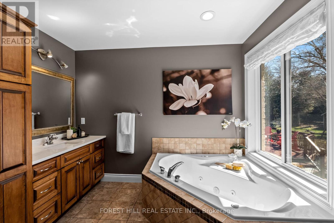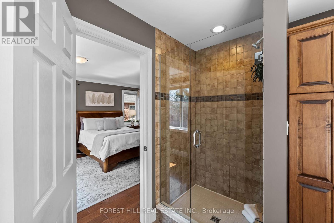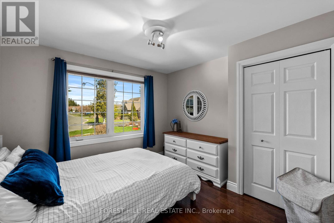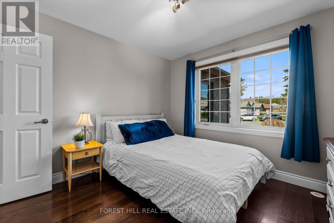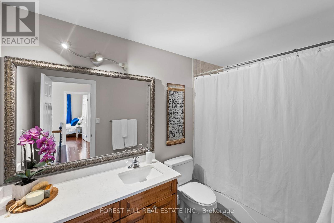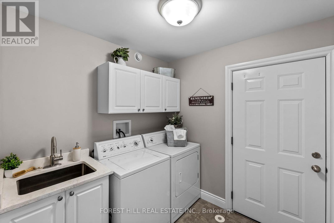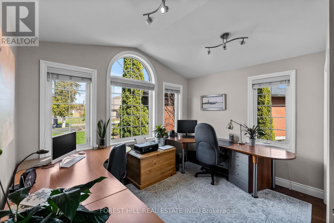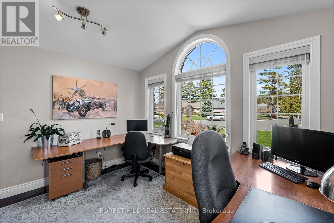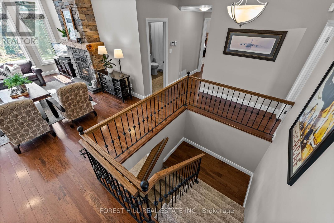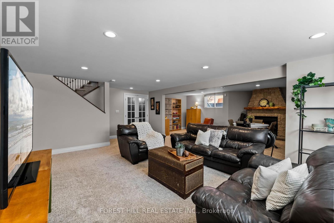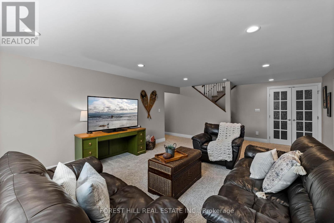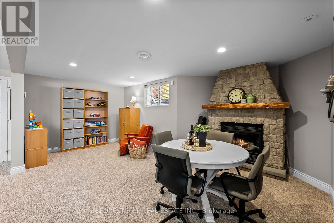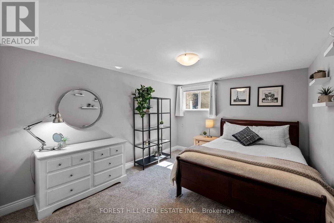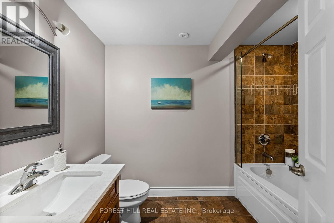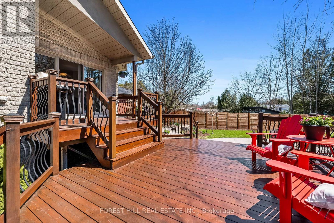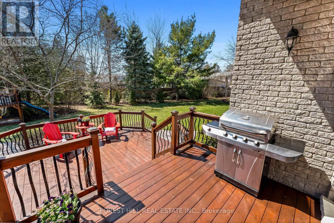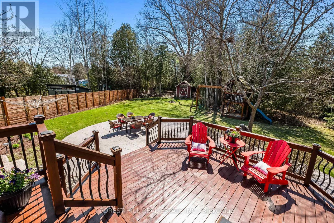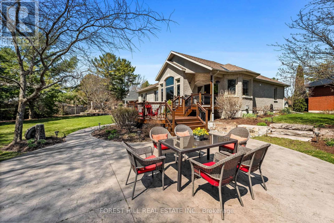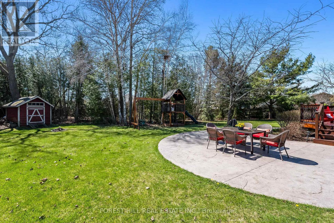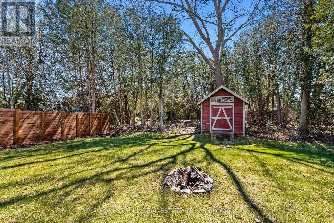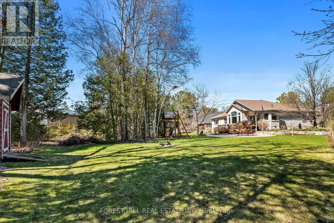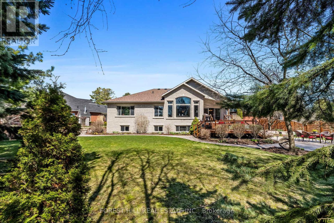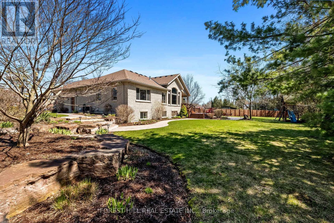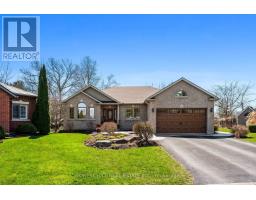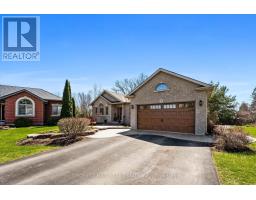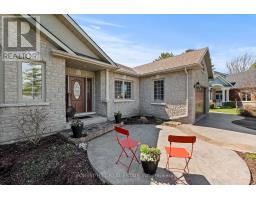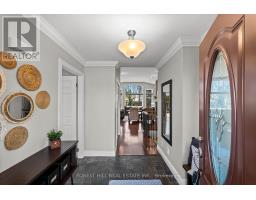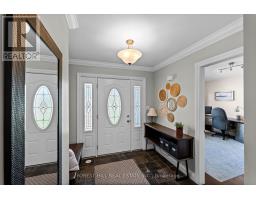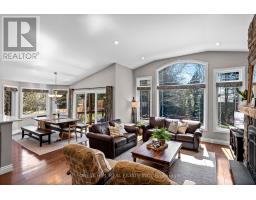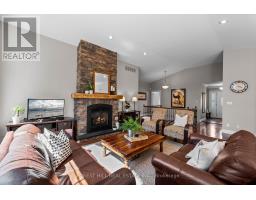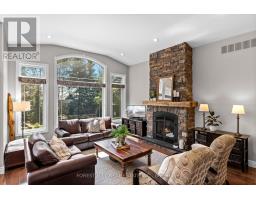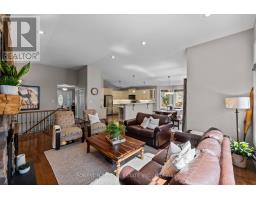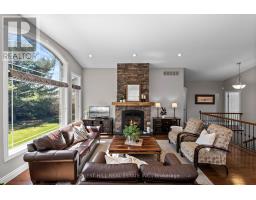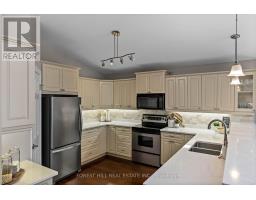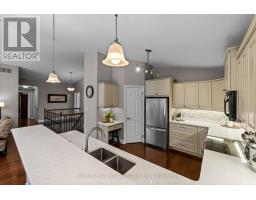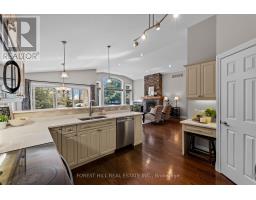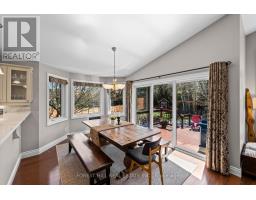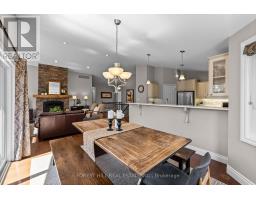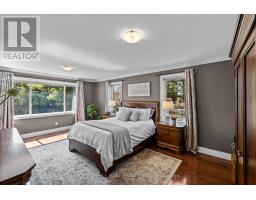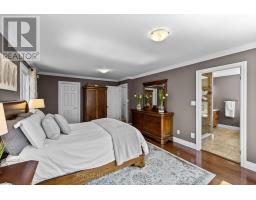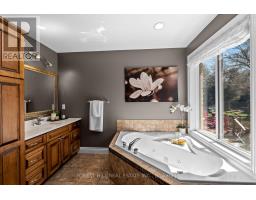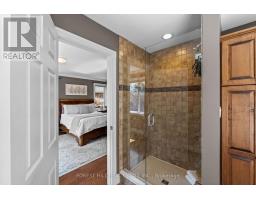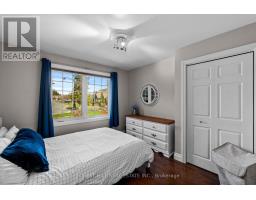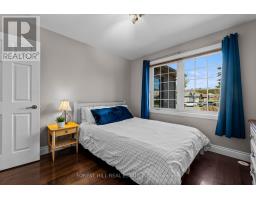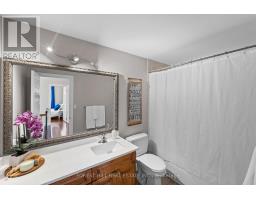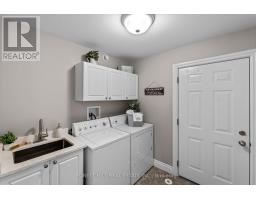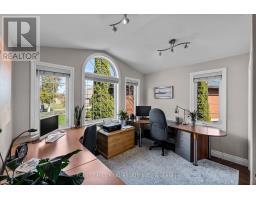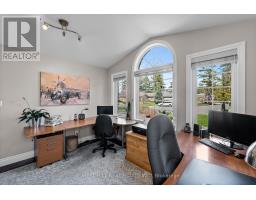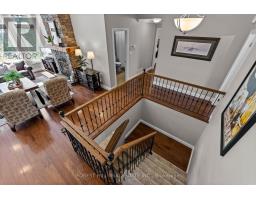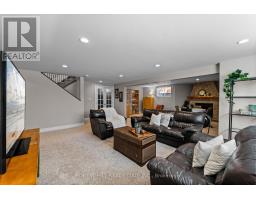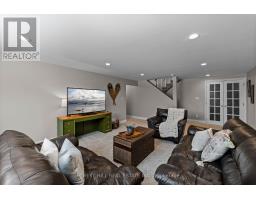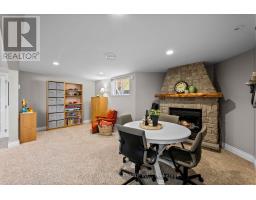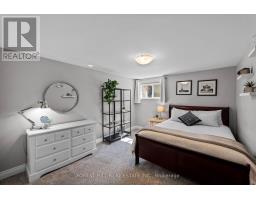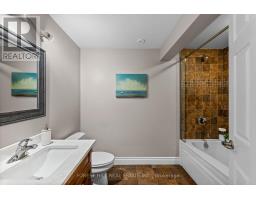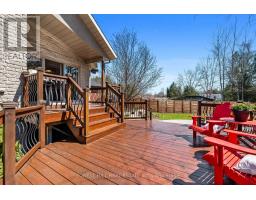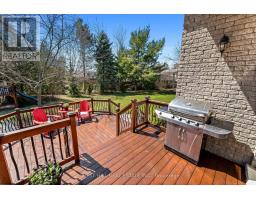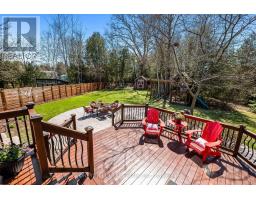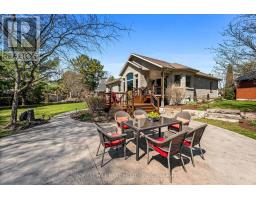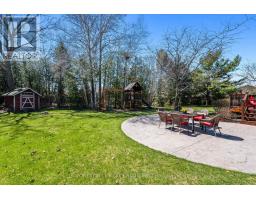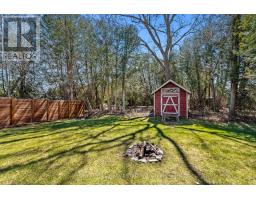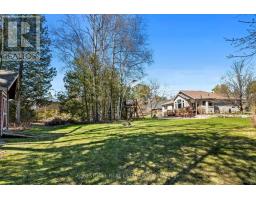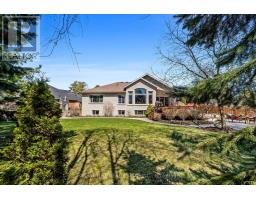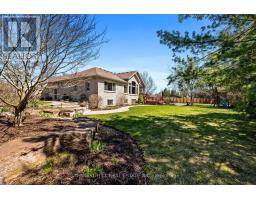5 Bedroom
3 Bathroom
Bungalow
Fireplace
Central Air Conditioning
Forced Air
$1,175,000
An exquisite 3+2 bedroom bungalow embodying contemporary elegance and tranquil outdoor living. Situated on a spacious lot in a coveted neighbourhood, this property presents a private backyard showcasing stunning landscaping that creates a picturesque and tranquil ambiance. The open-concept kitchen features new quartz countertops, flowing into a dining area with backyard access, while the living room boasts a captivating floor-to-ceiling stone fireplace and abundant natural light. Retreat to the primary suite with a walk-in closet and luxurious 4-piece bath with a soaker tub. Two additional bedrooms, a 4-piece bath, and a laundry room provide convenience. Descend to the fully finished lower level for two more bedrooms, a bath, and an oversized rec room with a stone-clad gas fireplace. Meticulously maintained with updates including a new roof, sinks, carpet, garage door, and central vacuum system. Don't miss this exceptional property blending contemporary luxury with serene outdoor living. **** EXTRAS **** Conveniently close to Prince Edward County & a short drive from the GTA, Brighton boasts exceptional schools, shops, parks, and restaurants. Seize the chance to turn this into your forever home! (id:48219)
Property Details
|
MLS® Number
|
X8257926 |
|
Property Type
|
Single Family |
|
Community Name
|
Brighton |
|
Amenities Near By
|
Beach, Schools |
|
Community Features
|
Community Centre |
|
Features
|
Cul-de-sac |
|
Parking Space Total
|
6 |
Building
|
Bathroom Total
|
3 |
|
Bedrooms Above Ground
|
3 |
|
Bedrooms Below Ground
|
2 |
|
Bedrooms Total
|
5 |
|
Architectural Style
|
Bungalow |
|
Basement Development
|
Finished |
|
Basement Type
|
Full (finished) |
|
Construction Style Attachment
|
Detached |
|
Cooling Type
|
Central Air Conditioning |
|
Exterior Finish
|
Brick, Stone |
|
Fireplace Present
|
Yes |
|
Heating Fuel
|
Natural Gas |
|
Heating Type
|
Forced Air |
|
Stories Total
|
1 |
|
Type
|
House |
Parking
Land
|
Acreage
|
No |
|
Land Amenities
|
Beach, Schools |
|
Size Irregular
|
38.13 X 122.33 Ft |
|
Size Total Text
|
38.13 X 122.33 Ft|1/2 - 1.99 Acres |
Rooms
| Level |
Type |
Length |
Width |
Dimensions |
|
Basement |
Recreational, Games Room |
8.63 m |
7.41 m |
8.63 m x 7.41 m |
|
Basement |
Bedroom |
3.3 m |
4.9 m |
3.3 m x 4.9 m |
|
Basement |
Bedroom |
3.65 m |
4.9 m |
3.65 m x 4.9 m |
|
Basement |
Utility Room |
3.68 m |
3.17 m |
3.68 m x 3.17 m |
|
Main Level |
Foyer |
2.36 m |
2.48 m |
2.36 m x 2.48 m |
|
Main Level |
Living Room |
4.62 m |
6.68 m |
4.62 m x 6.68 m |
|
Main Level |
Dining Room |
4.21 m |
3.04 m |
4.21 m x 3.04 m |
|
Main Level |
Kitchen |
3.7 m |
4.14 m |
3.7 m x 4.14 m |
|
Main Level |
Bedroom |
3.68 m |
3.63 m |
3.68 m x 3.63 m |
|
Main Level |
Primary Bedroom |
3.88 m |
6.12 m |
3.88 m x 6.12 m |
|
Main Level |
Bedroom |
3.27 m |
3.32 m |
3.27 m x 3.32 m |
|
Main Level |
Laundry Room |
2.33 m |
2.23 m |
2.33 m x 2.23 m |
https://www.realtor.ca/real-estate/26783037/7-birch-crt-brighton-brighton
