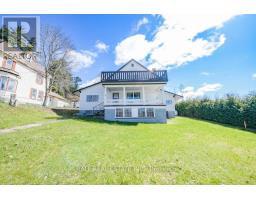3 Bedroom
2 Bathroom
Forced Air
$399,900
Located in the heart of Bancroft, this home has so much to offer! 1500 sq ft of living space. On the main floor you will find the oversized primary bedroom with double closets, a large three piece bathroom with combined laundry. The kitchen and dining area walks into the big bright living room that leads to a covered veranda with a view of downtown Bancroft. The office space on the main floor could be used as a fourth bedroom if desired, great extra space! Two upstairs bedrooms with walk-in closets and one of the bedrooms features a juliette balcony! Second bathroom (4 pc) upstairs as well. Pride of ownership is very evident here, extremely clean and well cared for. Multiple storage areas in and outside, huge covered attached carport with cement pad - could convert into a two car attached garage. The home is heated with an updated propane furnace. The Seller is willing to include all appliances and furnishing/dishes etc. as viewed. Completely turn key - great Airbnb potential! Available for quick possession. **** EXTRAS **** Driveway located off Faraday Street - see signs. (id:48219)
Property Details
|
MLS® Number
|
X8259174 |
|
Property Type
|
Single Family |
|
Amenities Near By
|
Hospital, Park, Place Of Worship, Schools |
|
Community Features
|
Community Centre |
|
Parking Space Total
|
6 |
Building
|
Bathroom Total
|
2 |
|
Bedrooms Above Ground
|
3 |
|
Bedrooms Total
|
3 |
|
Basement Type
|
Partial |
|
Construction Style Attachment
|
Detached |
|
Exterior Finish
|
Aluminum Siding |
|
Heating Fuel
|
Propane |
|
Heating Type
|
Forced Air |
|
Stories Total
|
2 |
|
Type
|
House |
Parking
Land
|
Acreage
|
No |
|
Land Amenities
|
Hospital, Park, Place Of Worship, Schools |
|
Size Irregular
|
66 X 198 Ft |
|
Size Total Text
|
66 X 198 Ft |
Rooms
| Level |
Type |
Length |
Width |
Dimensions |
|
Second Level |
Bedroom |
3.6 m |
3.2 m |
3.6 m x 3.2 m |
|
Second Level |
Bedroom |
3.4 m |
5 m |
3.4 m x 5 m |
|
Second Level |
Bathroom |
2.4 m |
2 m |
2.4 m x 2 m |
|
Main Level |
Kitchen |
3.8 m |
4.6 m |
3.8 m x 4.6 m |
|
Main Level |
Dining Room |
3.8 m |
4.6 m |
3.8 m x 4.6 m |
|
Main Level |
Living Room |
4.6 m |
6.4 m |
4.6 m x 6.4 m |
|
Main Level |
Bedroom |
4.5 m |
5.5 m |
4.5 m x 5.5 m |
|
Main Level |
Bathroom |
3.5 m |
2.8 m |
3.5 m x 2.8 m |
|
Main Level |
Office |
4.7 m |
3.8 m |
4.7 m x 3.8 m |
|
Main Level |
Laundry Room |
3.5 m |
2.8 m |
3.5 m x 2.8 m |
Utilities
|
Sewer
|
Installed |
|
Electricity
|
Installed |
|
Cable
|
Installed |
https://www.realtor.ca/real-estate/26784868/7-cleak-ave-bancroft












































