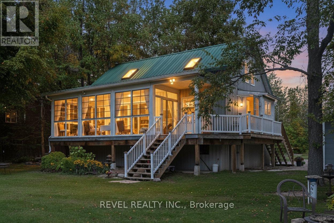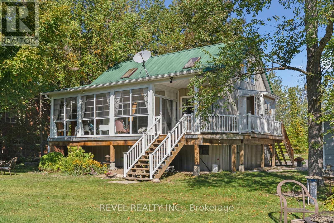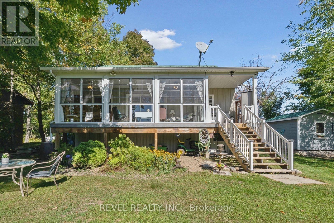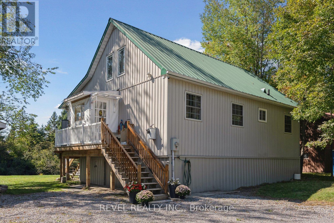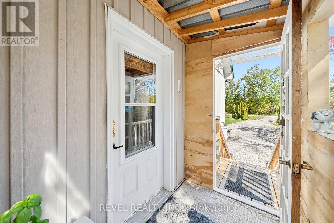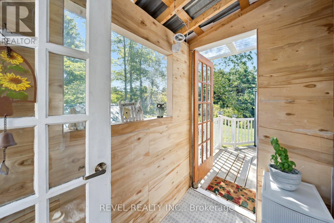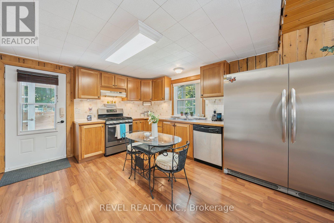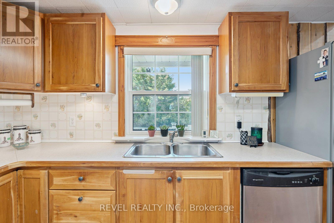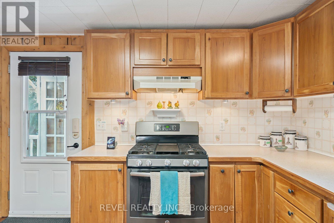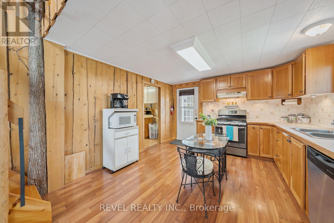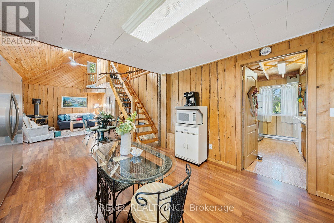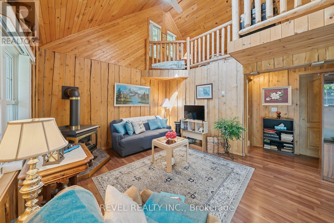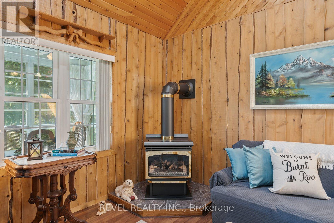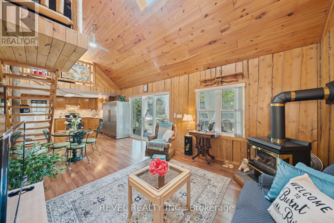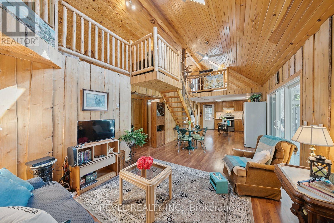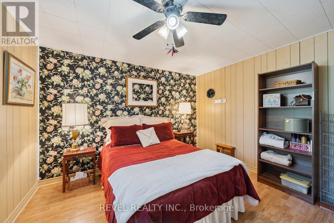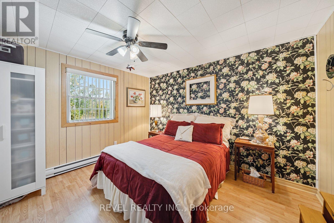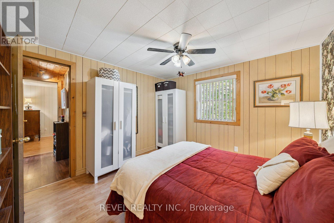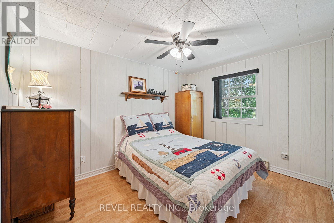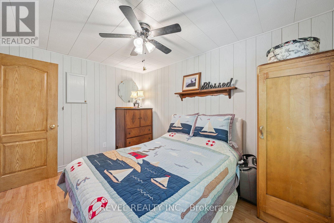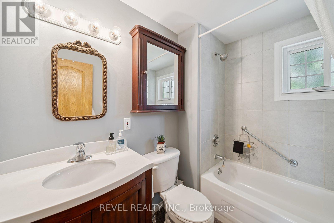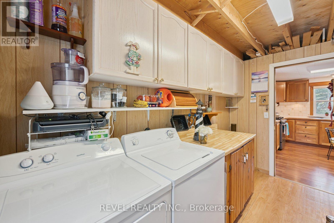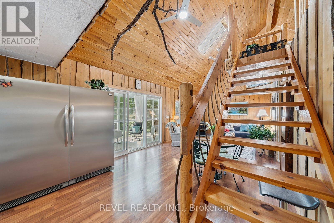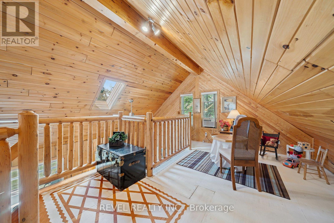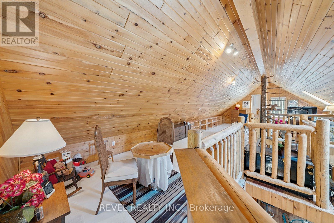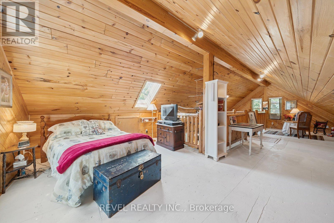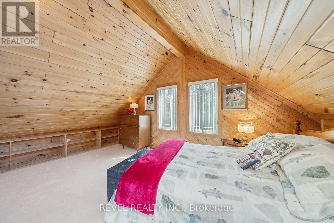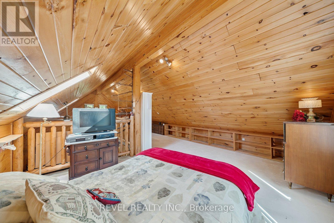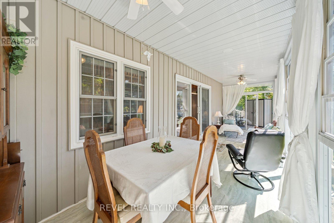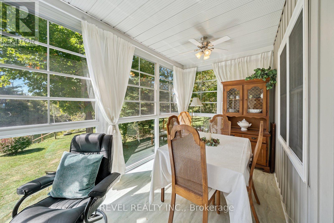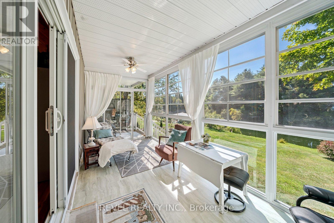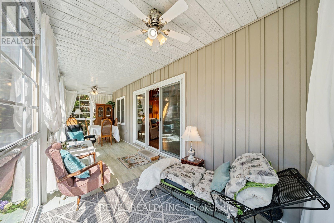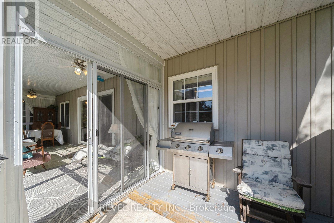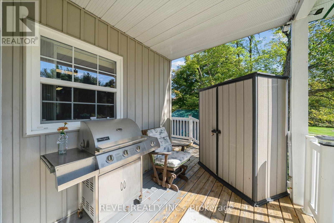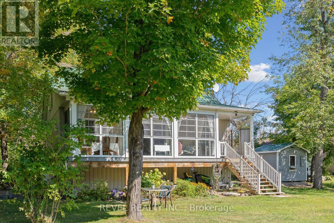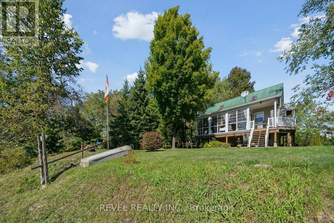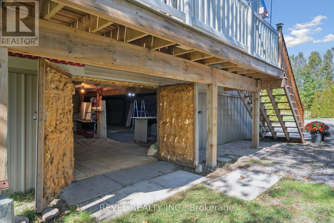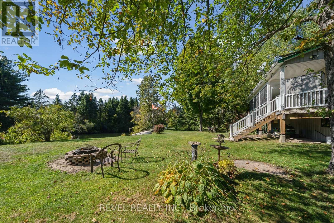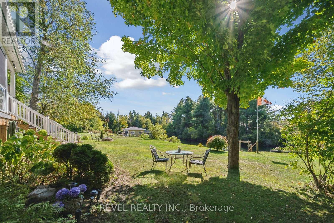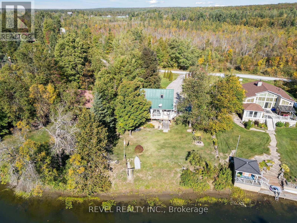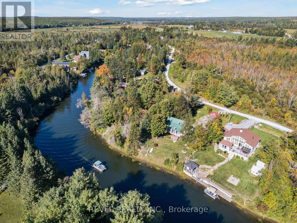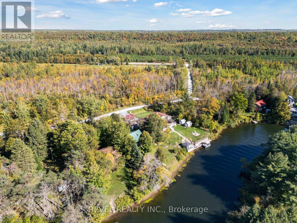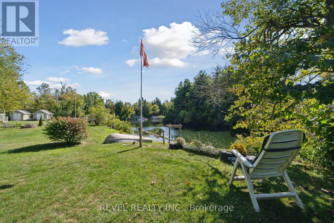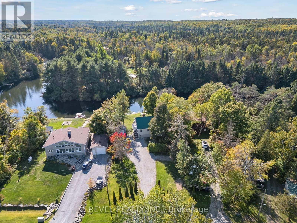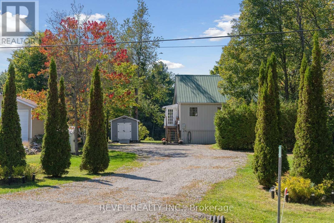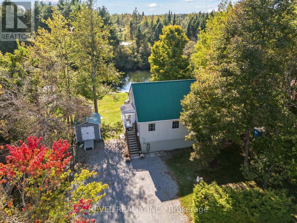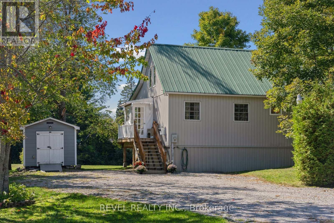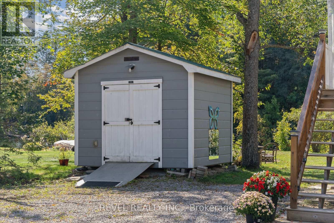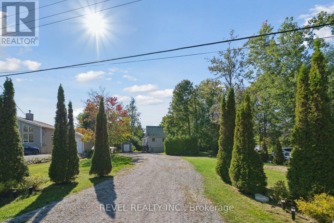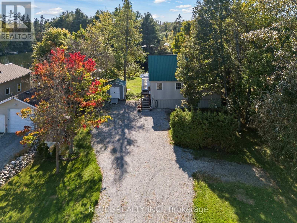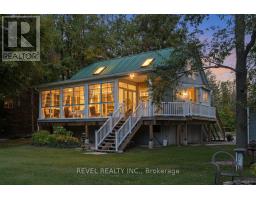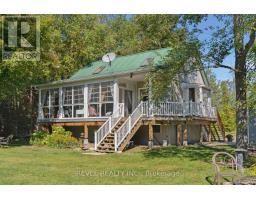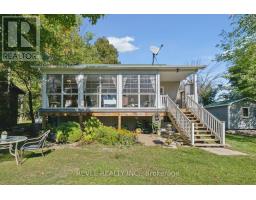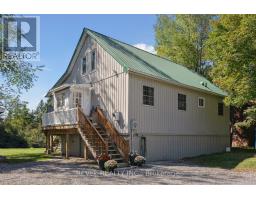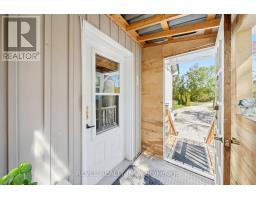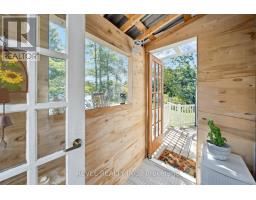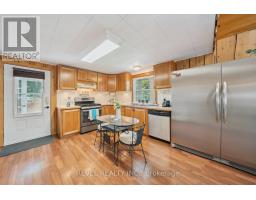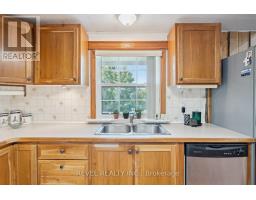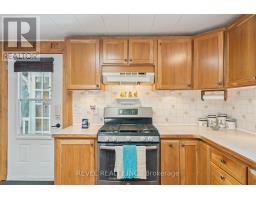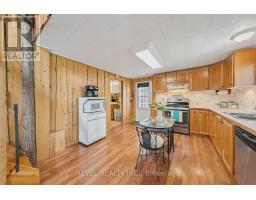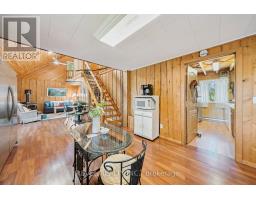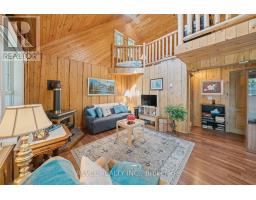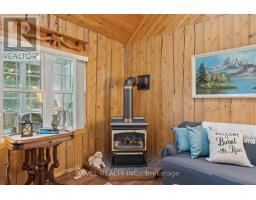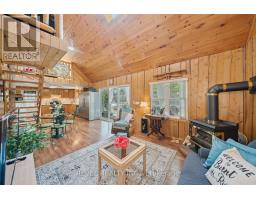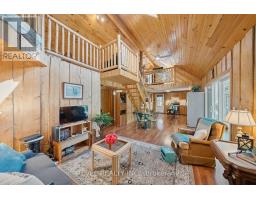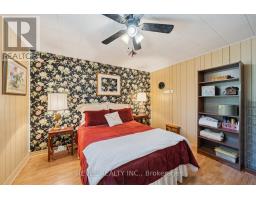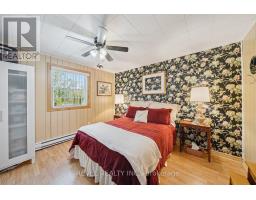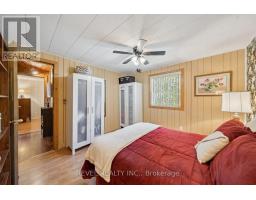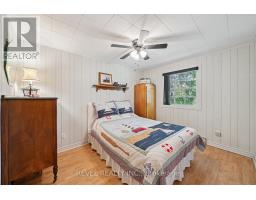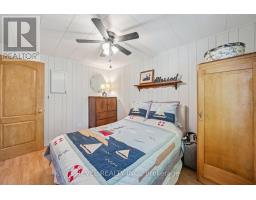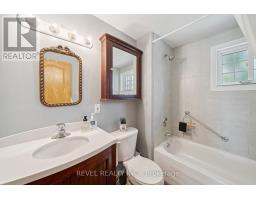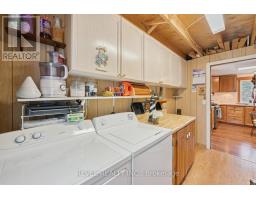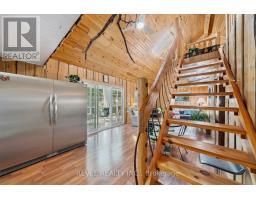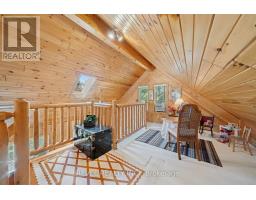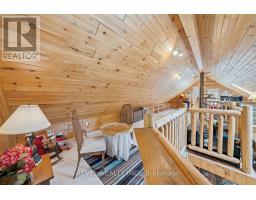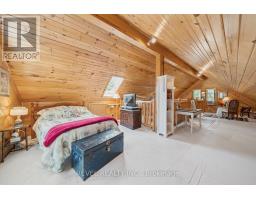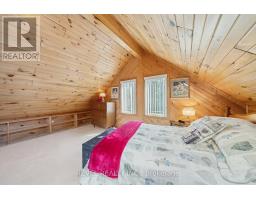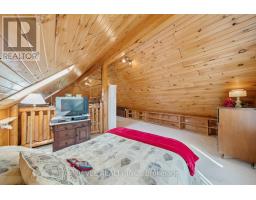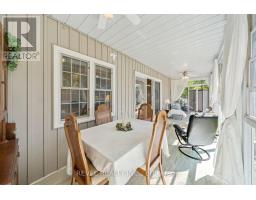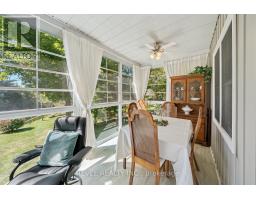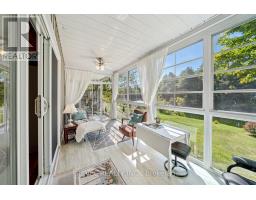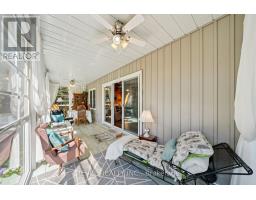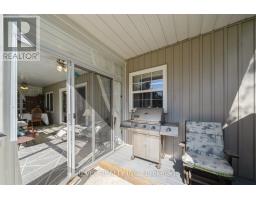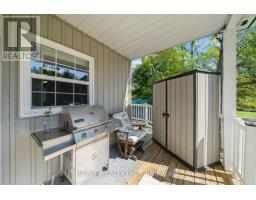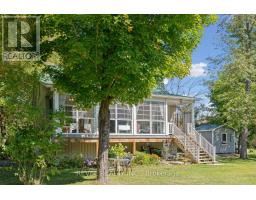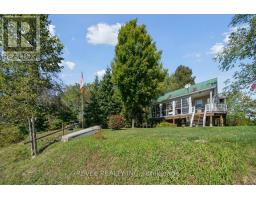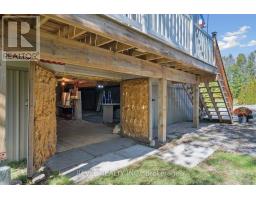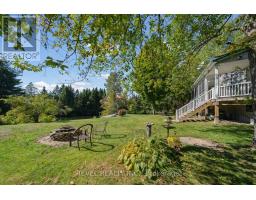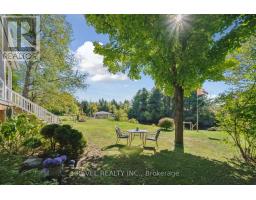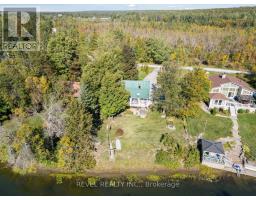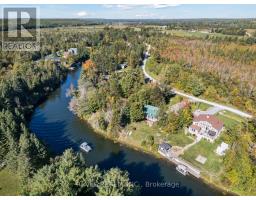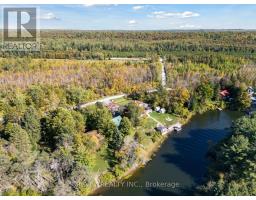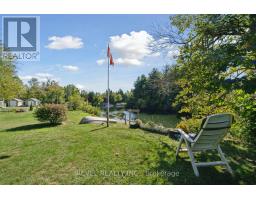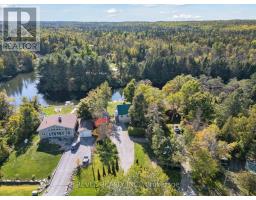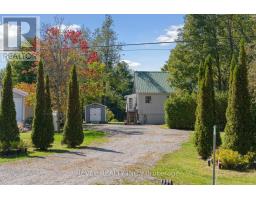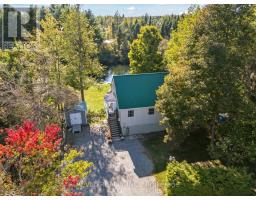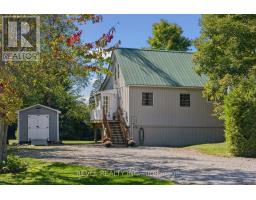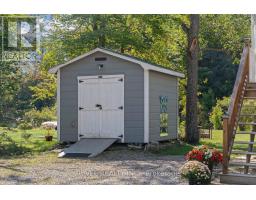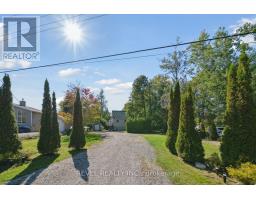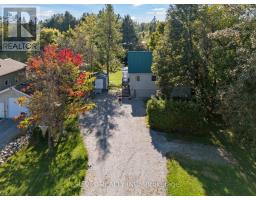3 Bedroom
1 Bathroom
1500 - 2000 sqft
Fireplace
Window Air Conditioner
Baseboard Heaters
Waterfront
$529,900
Cozy & Cute 4 Season, 85ft Wide Waterfront, 1-1/2 Storey BUNGALOFT Home located on the Burnt River. Just a 15min drive north of Fenelon Falls. Bright & Sunny Open Concept Layout Approx 1,100sq ft Main Floor including Enclosed Sunroom + Bonus Loft above allow for easy entertaining! Stainless Steel Appliances; Gas Stove/Oven, Counter Depth Frigidaire Gallery Fridge & Side by Side, Full Size Freezer. Rich Wood Cathedral Ceiling & Skylights Plus the 3 season, 26' x 7'9" Porch Enclosure ($ 30,000 upgrade)allowing for wonderful views of the River & cool summer cross breezes thru out the home. Next to the Kitchen is the Main Floor Laundry/Utility Room with Newer Electrical Breaker Panel'24 with Surge Protector'24, Owned Hot Water Tank & this room even serves as a Pantry with it's Add'l Shelving & extra Counterspace. The Propane Free-Standing Fireplace heats the whole house aided by the 2 LED Remote Controlled Ceiling Fans & Lights. Each of the 2 Main Floor Bedrooms have individual baseboard heaters & ceiling fans/lights. The 4 pc Main Floor Bathroom has been updated with combination Heater/Fan with a Timer'25, add'l Insulation, Exhaust Fan, Extension Mirror, Tile Tub Surround & Grab Bar on Tub Wall.The Upgraded, Open Wood Staircase leads to the spacious Loft, which presently serves as a 3rd Bedroom with a double bed at one end of the Loft and games area/artist or reading nook at the other end. Multi purpose use such as a family room, office, craft room or children's play area. Two Skylights allow for lots of natural sunlight and stargazing at night.The home's raised elevation, built on Piers as regulated for High Waters allows for a Crawlspace below with 2 windows & double door entrance. It houses the well pump & water treatment equipment. Crawl space exterior walls are enclosed with Aluminum Siding & Spray Foam insulation. Mennonite 10 x 10 Shed With Matching Green Metal Roof.This Quiet & Peaceful Property is an enjoyable 30 min approx leisurely boat ride to Cameron Lake (id:61423)
Property Details
|
MLS® Number
|
X12411248 |
|
Property Type
|
Single Family |
|
Community Name
|
Somerville |
|
Community Features
|
Fishing |
|
Easement
|
Flood Plain, Other, None |
|
Equipment Type
|
Propane Tank |
|
Features
|
Level Lot, Irregular Lot Size, Sloping, Carpet Free |
|
Parking Space Total
|
15 |
|
Rental Equipment Type
|
Propane Tank |
|
Structure
|
Deck, Porch, Shed |
|
View Type
|
View, River View, View Of Water, Direct Water View |
|
Water Front Name
|
Burnt River |
|
Water Front Type
|
Waterfront |
Building
|
Bathroom Total
|
1 |
|
Bedrooms Above Ground
|
3 |
|
Bedrooms Total
|
3 |
|
Age
|
16 To 30 Years |
|
Amenities
|
Fireplace(s), Separate Heating Controls |
|
Appliances
|
Water Heater, Water Treatment, All, Furniture, Window Air Conditioner, Refrigerator |
|
Basement Type
|
Crawl Space |
|
Construction Status
|
Insulation Upgraded |
|
Construction Style Attachment
|
Detached |
|
Cooling Type
|
Window Air Conditioner |
|
Exterior Finish
|
Vinyl Siding |
|
Fire Protection
|
Monitored Alarm, Smoke Detectors |
|
Fireplace Present
|
Yes |
|
Fireplace Total
|
1 |
|
Flooring Type
|
Laminate, Vinyl, Wood |
|
Foundation Type
|
Wood/piers |
|
Heating Fuel
|
Propane |
|
Heating Type
|
Baseboard Heaters |
|
Stories Total
|
2 |
|
Size Interior
|
1500 - 2000 Sqft |
|
Type
|
House |
|
Utility Water
|
Drilled Well |
Parking
Land
|
Access Type
|
Private Road, Year-round Access |
|
Acreage
|
No |
|
Sewer
|
Septic System |
|
Size Depth
|
216 Ft |
|
Size Frontage
|
85 Ft |
|
Size Irregular
|
85 X 216 Ft ; 225.6x13.54x18.56x42.29x189.2x34.7x49.4 |
|
Size Total Text
|
85 X 216 Ft ; 225.6x13.54x18.56x42.29x189.2x34.7x49.4|under 1/2 Acre |
|
Soil Type
|
Clay, Sand |
|
Surface Water
|
River/stream |
|
Zoning Description
|
Lsr(f) |
Rooms
| Level |
Type |
Length |
Width |
Dimensions |
|
Second Level |
Loft |
3.71 m |
5.39 m |
3.71 m x 5.39 m |
|
Second Level |
Bedroom 3 |
3.71 m |
5.39 m |
3.71 m x 5.39 m |
|
Main Level |
Living Room |
3.78 m |
2.83 m |
3.78 m x 2.83 m |
|
Main Level |
Dining Room |
3.78 m |
4.07 m |
3.78 m x 4.07 m |
|
Main Level |
Kitchen |
3.78 m |
3.87 m |
3.78 m x 3.87 m |
|
Main Level |
Primary Bedroom |
3.53 m |
3.27 m |
3.53 m x 3.27 m |
|
Main Level |
Bedroom 2 |
3.53 m |
2.73 m |
3.53 m x 2.73 m |
|
Main Level |
Bathroom |
3.33 m |
1.74 m |
3.33 m x 1.74 m |
|
Main Level |
Laundry Room |
3.51 m |
2.74 m |
3.51 m x 2.74 m |
|
Main Level |
Sunroom |
8.09 m |
2.37 m |
8.09 m x 2.37 m |
|
Ground Level |
Other |
13.72 m |
7.32 m |
13.72 m x 7.32 m |
Utilities
|
Cable
|
Available |
|
Electricity
|
Installed |
|
Wireless
|
Available |
|
Electricity Connected
|
Connected |
|
Telephone
|
Nearby |
https://www.realtor.ca/real-estate/28879592/7-crooked-court-kawartha-lakes-somerville-somerville
