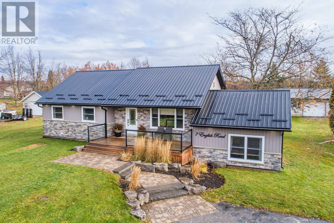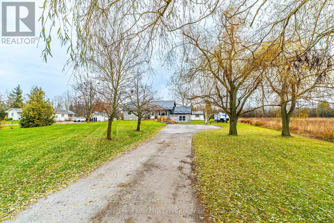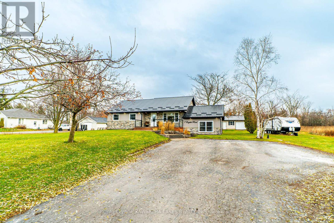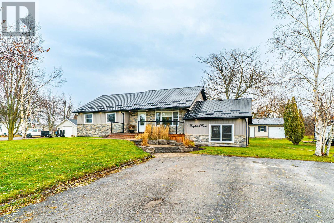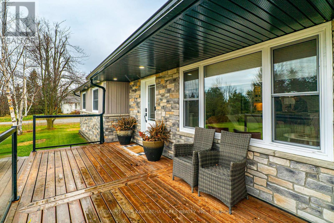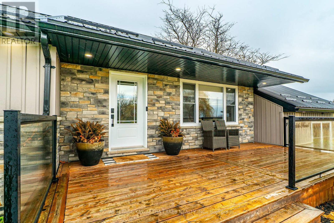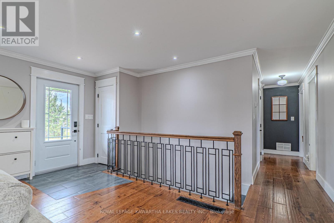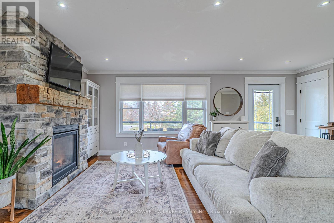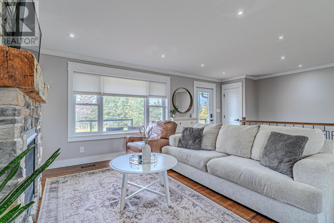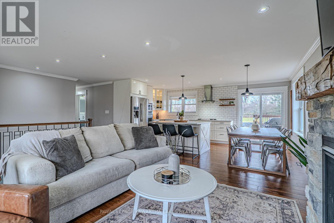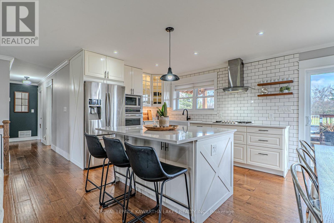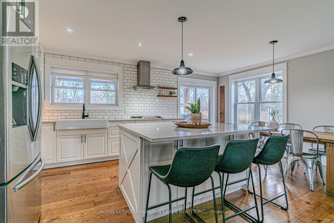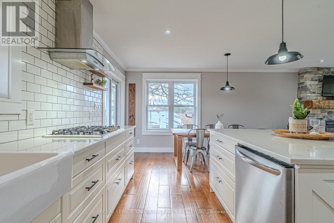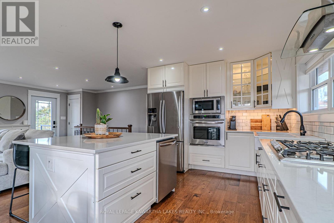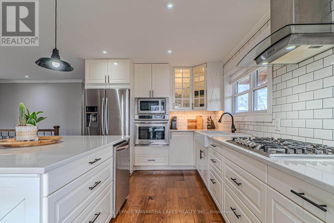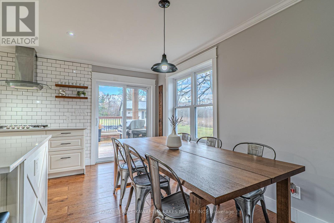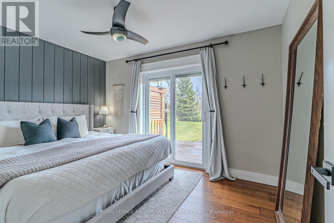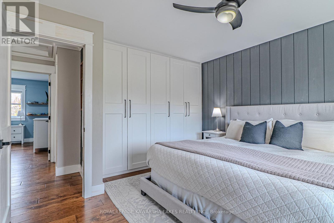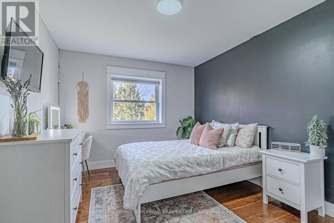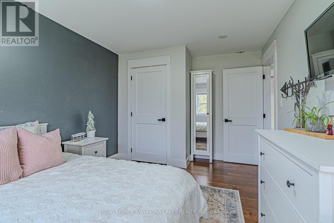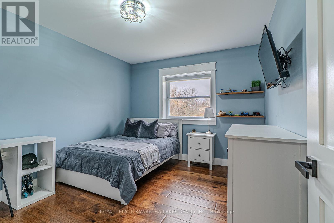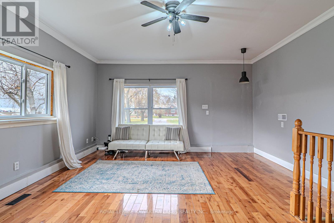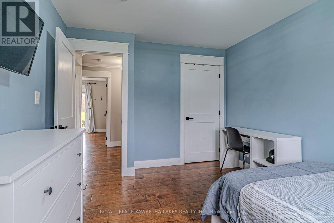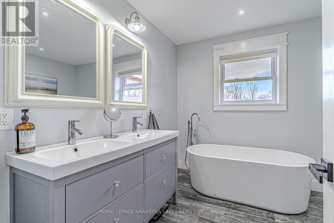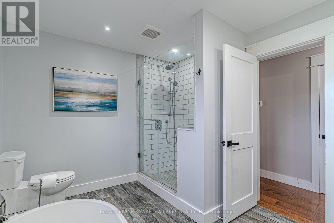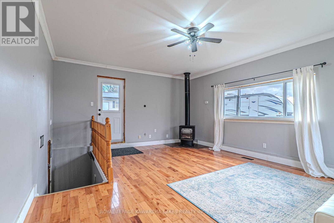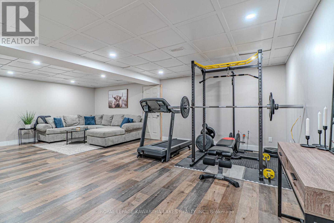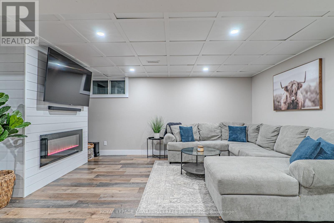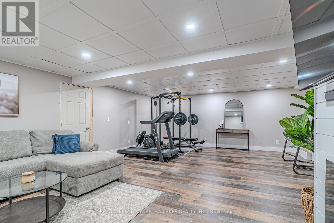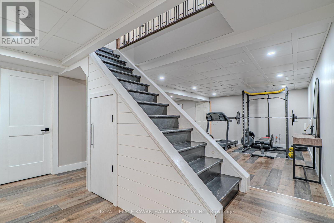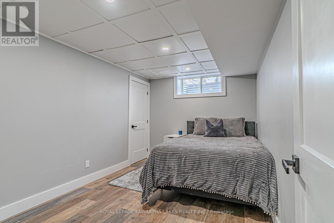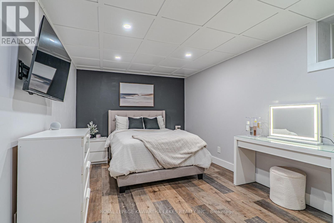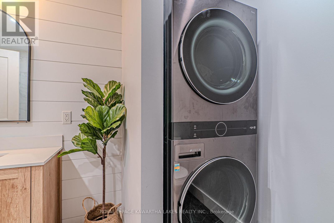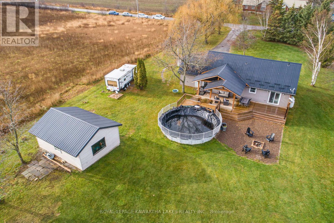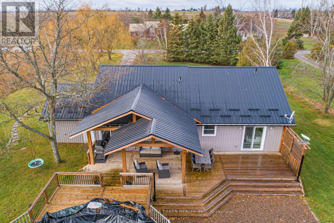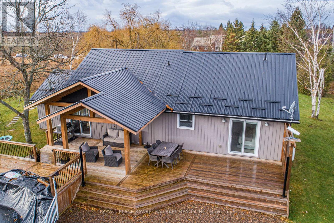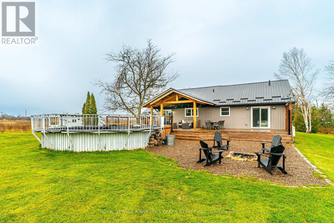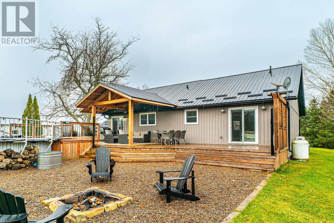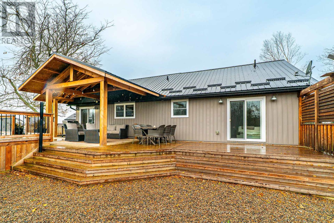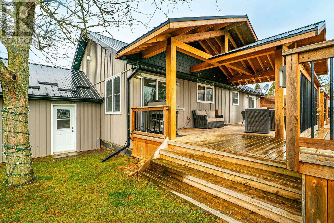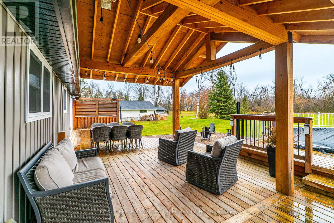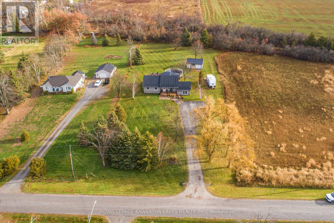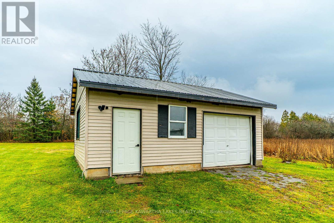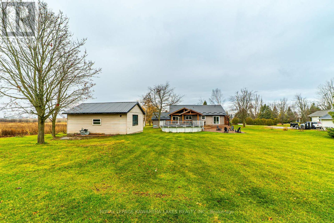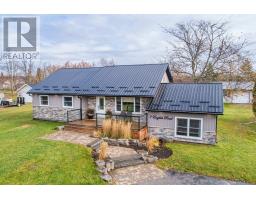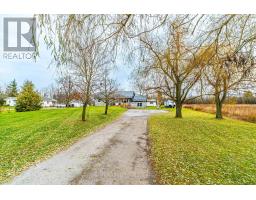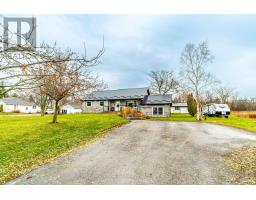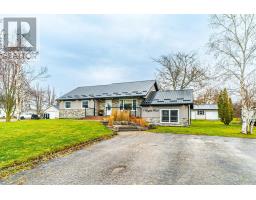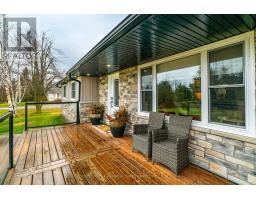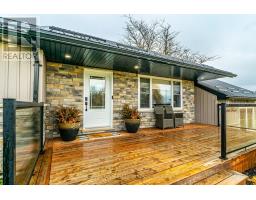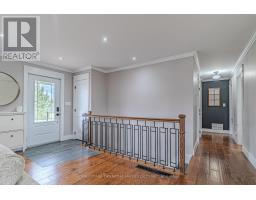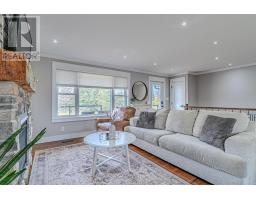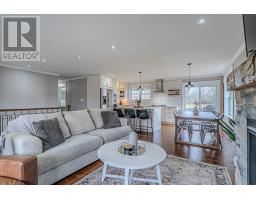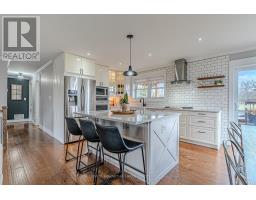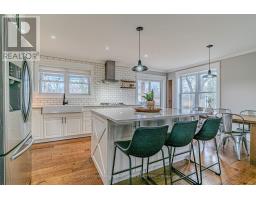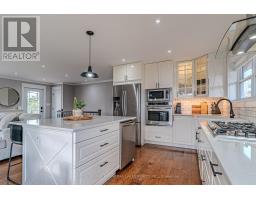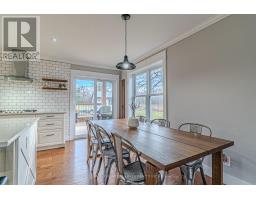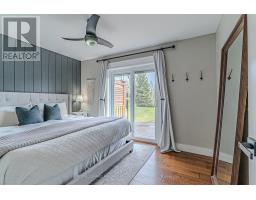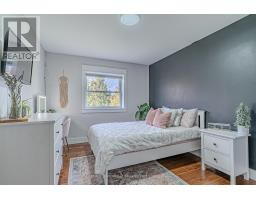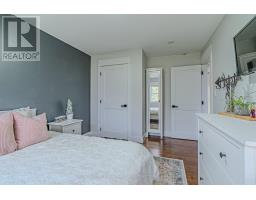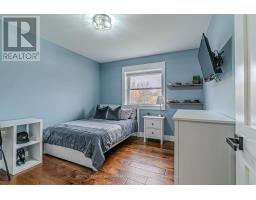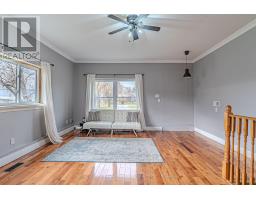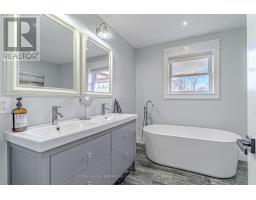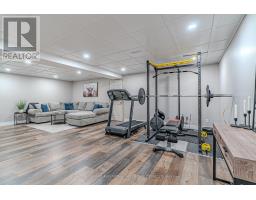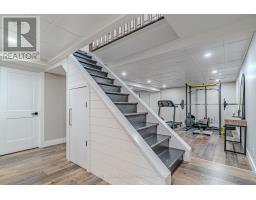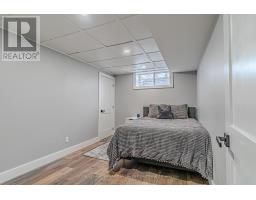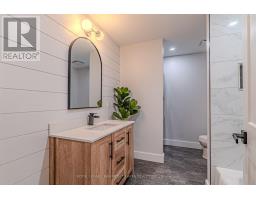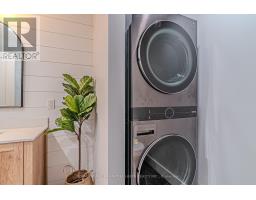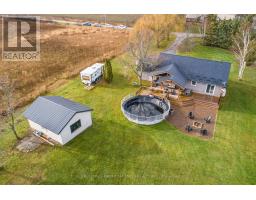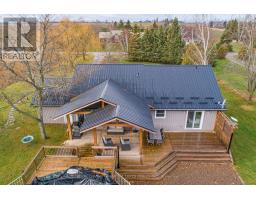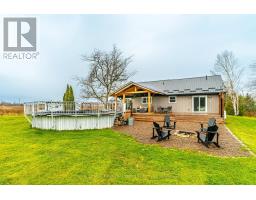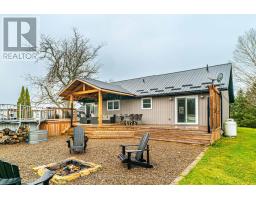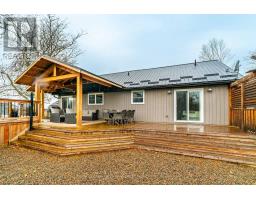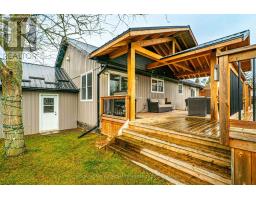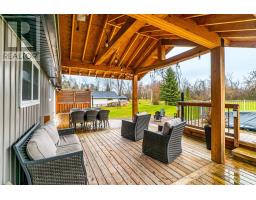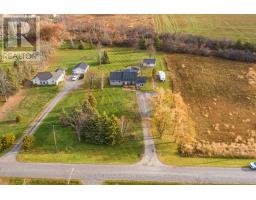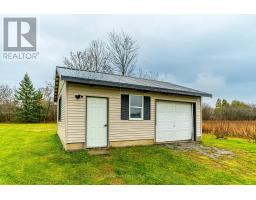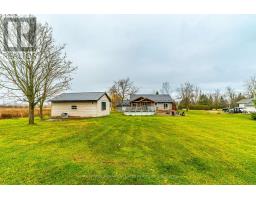5 Bedroom
2 Bathroom
1500 - 2000 sqft
Bungalow
Fireplace
Above Ground Pool
Central Air Conditioning
Forced Air
Landscaped
$859,900
Welcome to this spacious 3+2 bedroom bungalow set on just over an acre, offering the privacy of country living just outside of Woodville. The main floor features a bright living room with a propane fireplace, a modern kitchen with quartz countertops, a centre island, and a walkout to the large covered deck, seamlessly combined with the dining area. A 5-piece bath serves the level, along with a generous primary bedroom boasting wall-to-wall closets and a walkout to the deck, two additional bedrooms, and a family room with yard access and a propane stove. The finished lower level adds exceptional flexibility with two additional bedrooms, a 4-piece bath with laundry, a spacious rec room with an electric fireplace, and ample storage and utility space. Outside, enjoy 1.04 acres of open land complete with a 5.8m x 5.5m detached garage, above-ground pool, metal roof, fire pit area, and a wide covered deck ideal for year-round entertaining. A fantastic rural property with room for the whole family! (id:61423)
Property Details
|
MLS® Number
|
X12571702 |
|
Property Type
|
Single Family |
|
Community Name
|
Woodville |
|
Amenities Near By
|
Place Of Worship |
|
Community Features
|
School Bus |
|
Equipment Type
|
Propane Tank |
|
Features
|
Irregular Lot Size, Carpet Free |
|
Parking Space Total
|
7 |
|
Pool Type
|
Above Ground Pool |
|
Rental Equipment Type
|
Propane Tank |
|
Structure
|
Deck |
Building
|
Bathroom Total
|
2 |
|
Bedrooms Above Ground
|
3 |
|
Bedrooms Below Ground
|
2 |
|
Bedrooms Total
|
5 |
|
Amenities
|
Fireplace(s) |
|
Appliances
|
Oven - Built-in, Range, Water Heater |
|
Architectural Style
|
Bungalow |
|
Basement Development
|
Finished |
|
Basement Features
|
Walk-up |
|
Basement Type
|
Full, N/a (finished), N/a |
|
Construction Style Attachment
|
Detached |
|
Cooling Type
|
Central Air Conditioning |
|
Exterior Finish
|
Vinyl Siding, Stone |
|
Fireplace Present
|
Yes |
|
Flooring Type
|
Hardwood, Vinyl, Tile |
|
Foundation Type
|
Concrete |
|
Heating Fuel
|
Propane |
|
Heating Type
|
Forced Air |
|
Stories Total
|
1 |
|
Size Interior
|
1500 - 2000 Sqft |
|
Type
|
House |
|
Utility Water
|
Municipal Water |
Parking
Land
|
Acreage
|
No |
|
Land Amenities
|
Place Of Worship |
|
Landscape Features
|
Landscaped |
|
Sewer
|
Septic System |
|
Size Depth
|
339 Ft ,8 In |
|
Size Frontage
|
124 Ft ,7 In |
|
Size Irregular
|
124.6 X 339.7 Ft |
|
Size Total Text
|
124.6 X 339.7 Ft|1/2 - 1.99 Acres |
|
Zoning Description
|
R1 |
Rooms
| Level |
Type |
Length |
Width |
Dimensions |
|
Lower Level |
Other |
2.59 m |
1.16 m |
2.59 m x 1.16 m |
|
Lower Level |
Recreational, Games Room |
7.52 m |
4.8 m |
7.52 m x 4.8 m |
|
Lower Level |
Utility Room |
3.28 m |
3.06 m |
3.28 m x 3.06 m |
|
Lower Level |
Bathroom |
3.16 m |
2.24 m |
3.16 m x 2.24 m |
|
Lower Level |
Bedroom |
2.73 m |
4.43 m |
2.73 m x 4.43 m |
|
Lower Level |
Bedroom |
5.05 m |
2.96 m |
5.05 m x 2.96 m |
|
Main Level |
Living Room |
6.61 m |
4.75 m |
6.61 m x 4.75 m |
|
Main Level |
Kitchen |
3.13 m |
5.77 m |
3.13 m x 5.77 m |
|
Main Level |
Bathroom |
2.8 m |
3.26 m |
2.8 m x 3.26 m |
|
Main Level |
Primary Bedroom |
3.73 m |
3.47 m |
3.73 m x 3.47 m |
|
Main Level |
Bedroom |
4.47 m |
3.05 m |
4.47 m x 3.05 m |
|
Main Level |
Bedroom |
3.09 m |
3.71 m |
3.09 m x 3.71 m |
|
Main Level |
Family Room |
4.63 m |
5.66 m |
4.63 m x 5.66 m |
Utilities
https://www.realtor.ca/real-estate/29131453/7-english-road-kawartha-lakes-woodville-woodville
