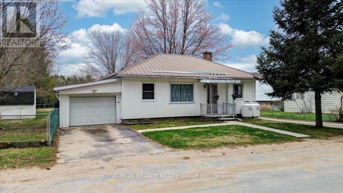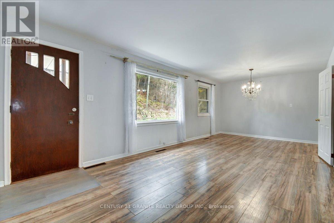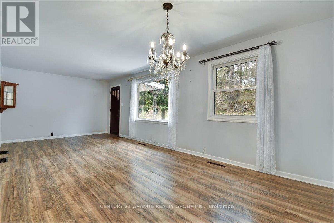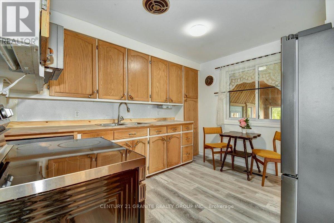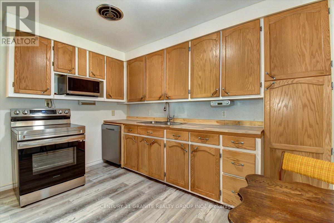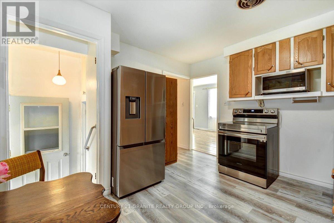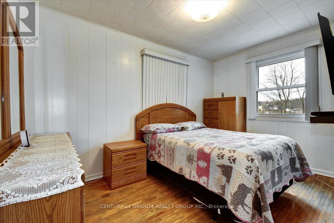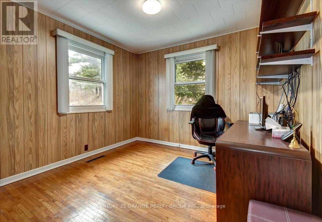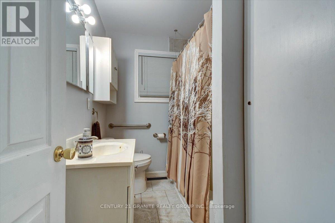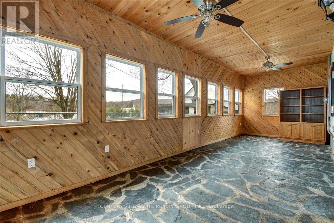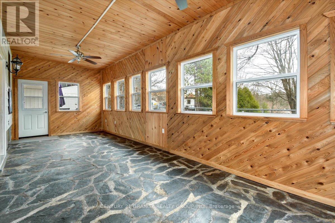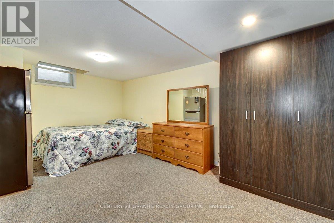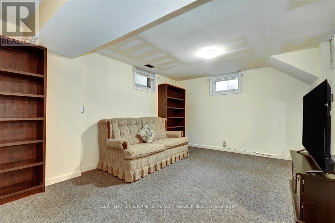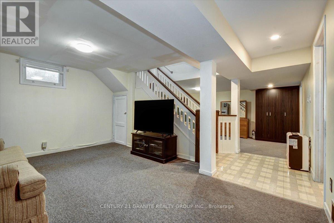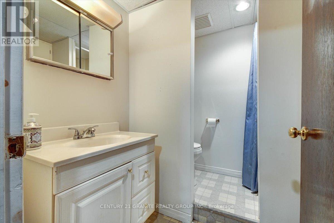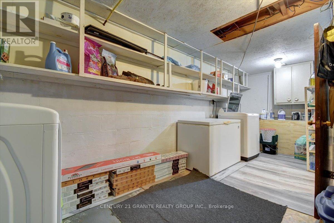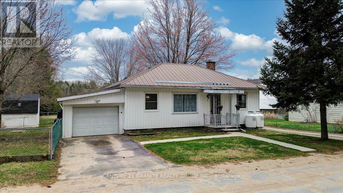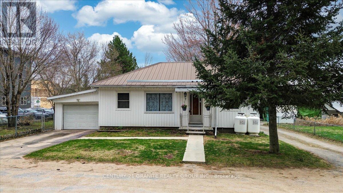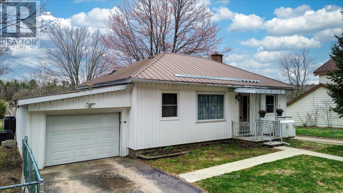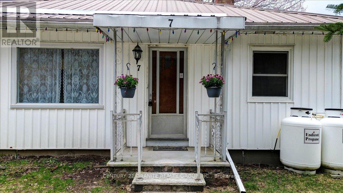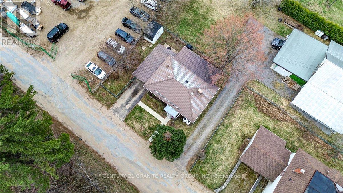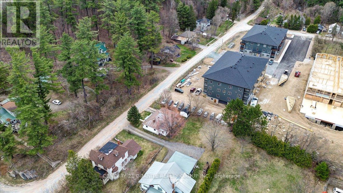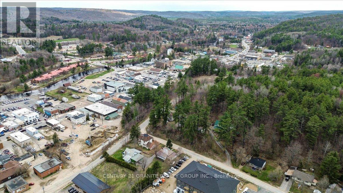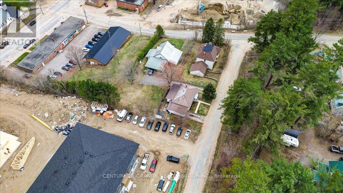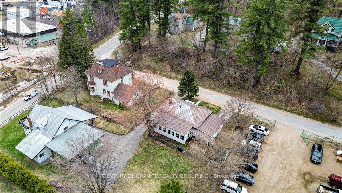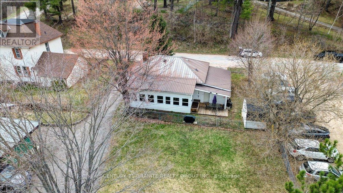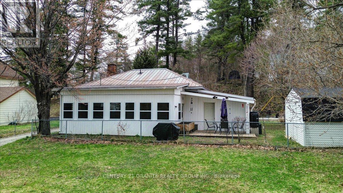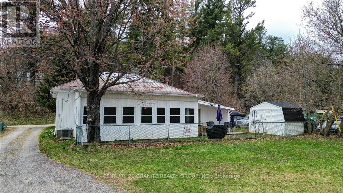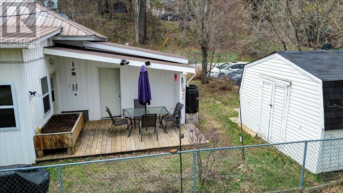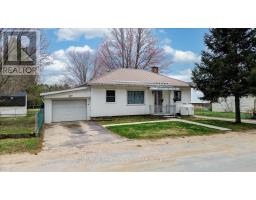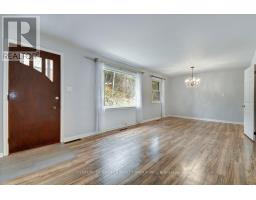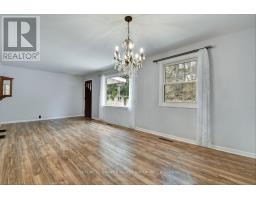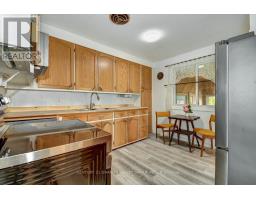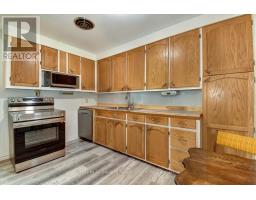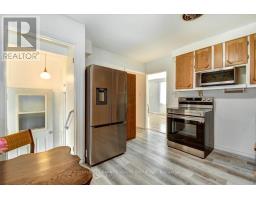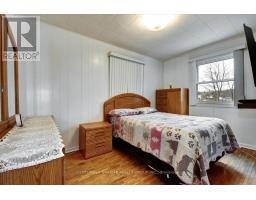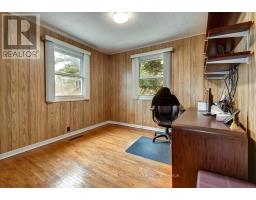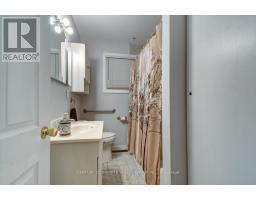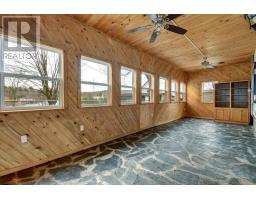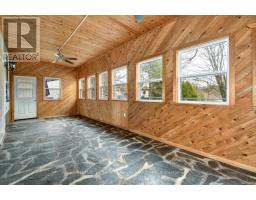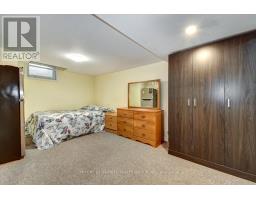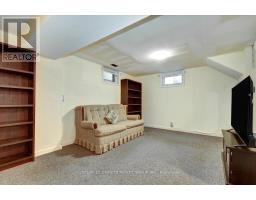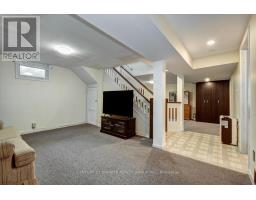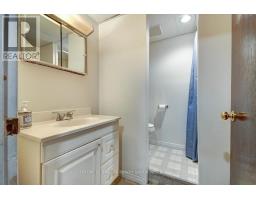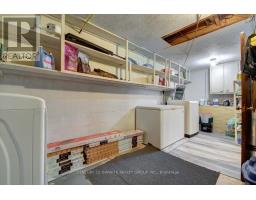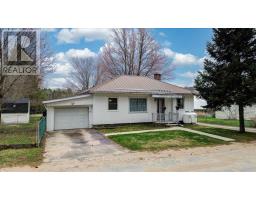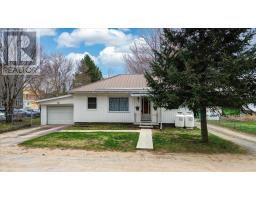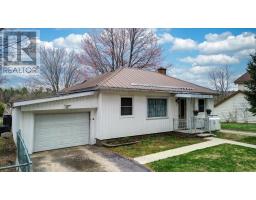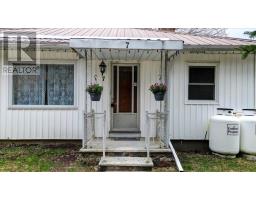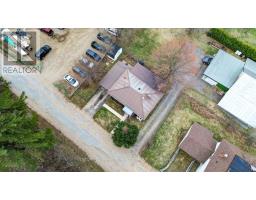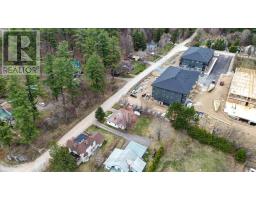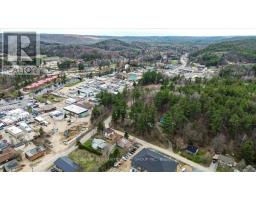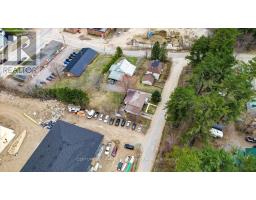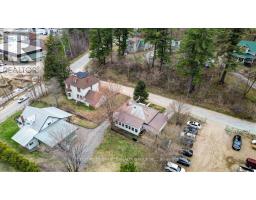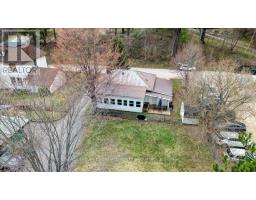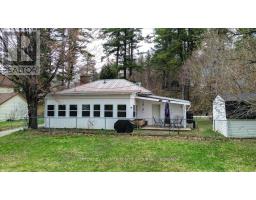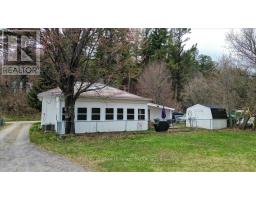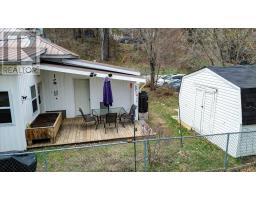2 Bedroom
2 Bathroom
700 - 1100 sqft
Bungalow
Central Air Conditioning
Forced Air
$339,000
Welcome to # 7 Faraday Street, a cozy and charming bungalow ideally situated on a quiet residential street in the heart of Beautiful Bancroft. This 2-bedroom, 2-bathroom home offers a perfect opportunity for first time buyers, investors or retirees seeking a peaceful, low-maintenance property with excellent proximity to town amenities. Step inside and discover the inviting, cottage-style ambiance enhanced by a spacious south-facing sunroom, a perfect retreat for morning coffees or relaxing afternoons. The functional floor plan includes a mostly finished basement with laundry and storage, as well as a cold room and a versatile den that can serve as a home office, guest room or hobby space. An attached single-car garage offers secure parking and additional storage, while a large backyard storage shed provides ample space for tools, recreational gear, or seasonal items. Located just steps from downtown Bancroft, this home ensures effortless access to shopping, dining, healthcare services, and recreational facilities. Explore nearby trails, lakes, and parks, or enjoy the vibrant arts and cultural community that Bancroft is known for. With Bancroft's growing appeal as a year round destination, this home and property represents a strategic investment opportunity, ideal for both personal use and incredible rental potential. We welcome you to experience the comfort, convenience, and charm that this delightful bungalow has to offer! (id:61423)
Property Details
|
MLS® Number
|
X12115753 |
|
Property Type
|
Single Family |
|
Community Name
|
Bancroft Ward |
|
Amenities Near By
|
Hospital |
|
Community Features
|
Community Centre |
|
Easement
|
Right Of Way |
|
Features
|
Flat Site |
|
Parking Space Total
|
2 |
|
Structure
|
Deck, Shed |
Building
|
Bathroom Total
|
2 |
|
Bedrooms Above Ground
|
2 |
|
Bedrooms Total
|
2 |
|
Age
|
51 To 99 Years |
|
Appliances
|
Garage Door Opener Remote(s), Water Heater, Dishwasher, Dryer, Freezer, Furniture, Microwave, Stove, Washer, Window Coverings, Refrigerator |
|
Architectural Style
|
Bungalow |
|
Basement Development
|
Partially Finished |
|
Basement Type
|
N/a (partially Finished) |
|
Construction Style Attachment
|
Detached |
|
Cooling Type
|
Central Air Conditioning |
|
Exterior Finish
|
Aluminum Siding |
|
Foundation Type
|
Block |
|
Heating Fuel
|
Propane |
|
Heating Type
|
Forced Air |
|
Stories Total
|
1 |
|
Size Interior
|
700 - 1100 Sqft |
|
Type
|
House |
|
Utility Water
|
Municipal Water |
Parking
Land
|
Access Type
|
Year-round Access |
|
Acreage
|
No |
|
Fence Type
|
Fenced Yard |
|
Land Amenities
|
Hospital |
|
Sewer
|
Sanitary Sewer |
|
Size Depth
|
66 Ft |
|
Size Frontage
|
76 Ft |
|
Size Irregular
|
76 X 66 Ft |
|
Size Total Text
|
76 X 66 Ft|under 1/2 Acre |
|
Zoning Description
|
R1 |
Rooms
| Level |
Type |
Length |
Width |
Dimensions |
|
Basement |
Bathroom |
4.08 m |
2.17 m |
4.08 m x 2.17 m |
|
Basement |
Laundry Room |
5.83 m |
2.27 m |
5.83 m x 2.27 m |
|
Basement |
Utility Room |
2.77 m |
4.9 m |
2.77 m x 4.9 m |
|
Basement |
Family Room |
4.49 m |
4.8 m |
4.49 m x 4.8 m |
|
Basement |
Den |
3.02 m |
4.8 m |
3.02 m x 4.8 m |
|
Basement |
Cold Room |
2.31 m |
1.12 m |
2.31 m x 1.12 m |
|
Main Level |
Living Room |
5.38 m |
3.47 m |
5.38 m x 3.47 m |
|
Main Level |
Dining Room |
1.83 m |
3.47 m |
1.83 m x 3.47 m |
|
Main Level |
Kitchen |
3.45 m |
3.6 m |
3.45 m x 3.6 m |
|
Main Level |
Primary Bedroom |
3.85 m |
2.56 m |
3.85 m x 2.56 m |
|
Main Level |
Bedroom 2 |
3.06 m |
3.47 m |
3.06 m x 3.47 m |
|
Main Level |
Bathroom |
1.64 m |
2.56 m |
1.64 m x 2.56 m |
|
Main Level |
Sunroom |
8.24 m |
2.8 m |
8.24 m x 2.8 m |
Utilities
|
Wireless
|
Available |
|
Electricity Connected
|
Connected |
|
Telephone
|
Nearby |
|
Sewer
|
Installed |
https://www.realtor.ca/real-estate/28241124/7-faraday-street-bancroft-bancroft-ward-bancroft-ward
