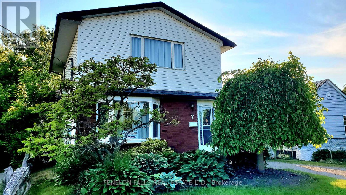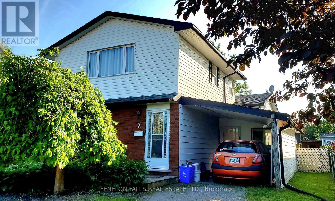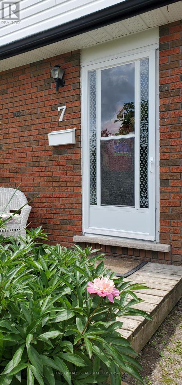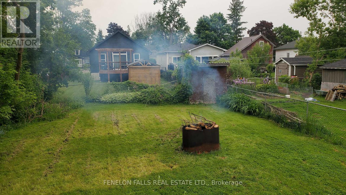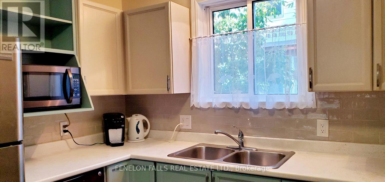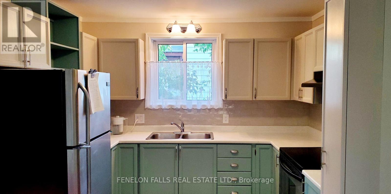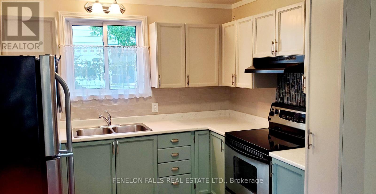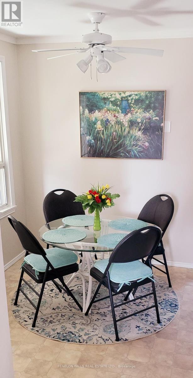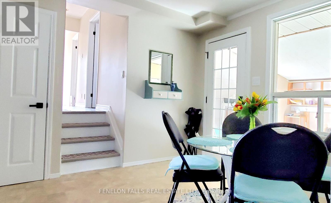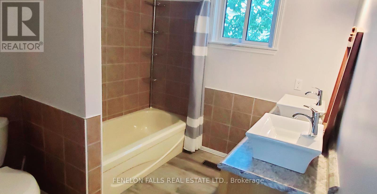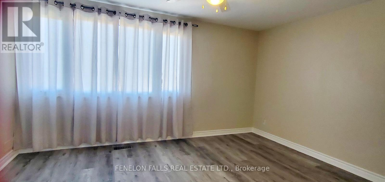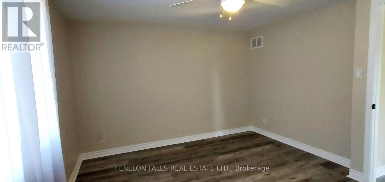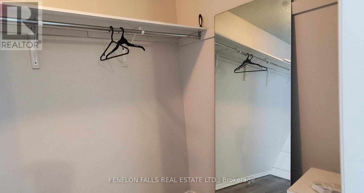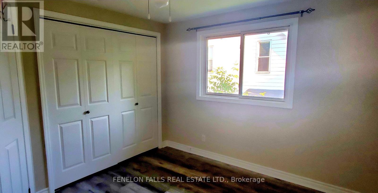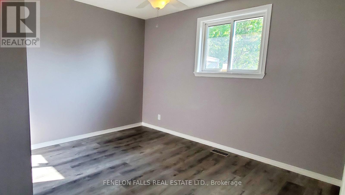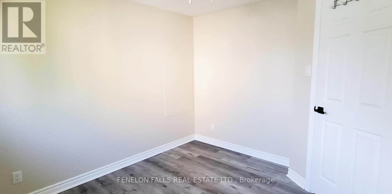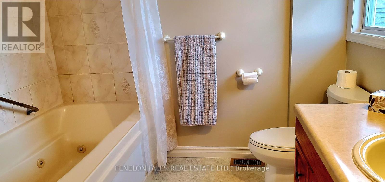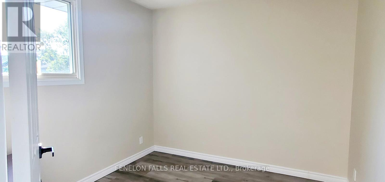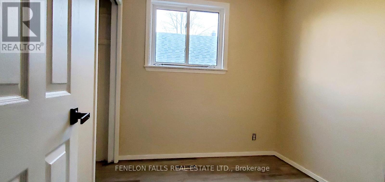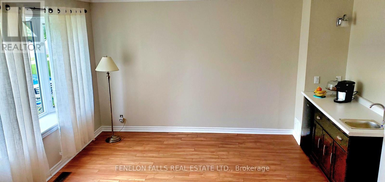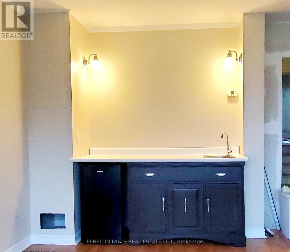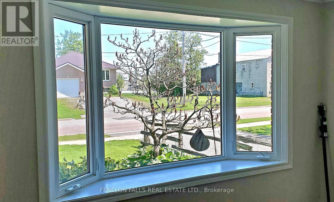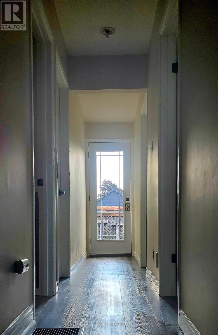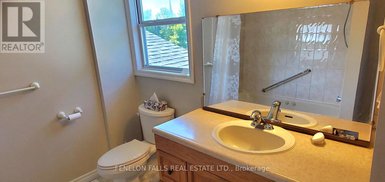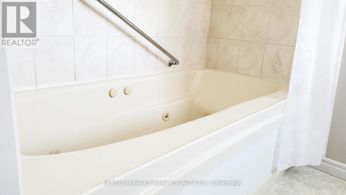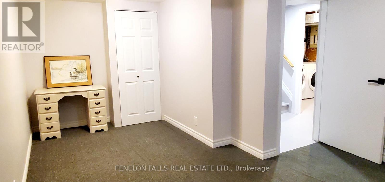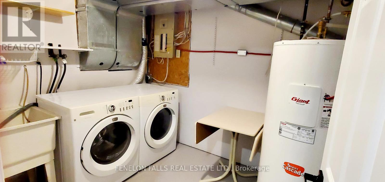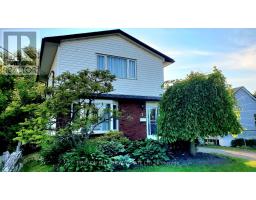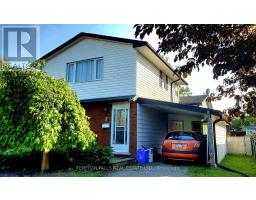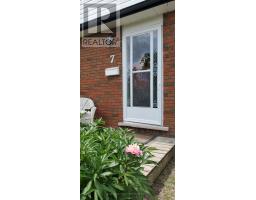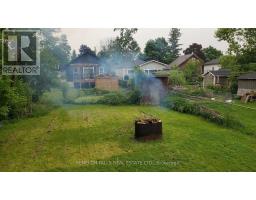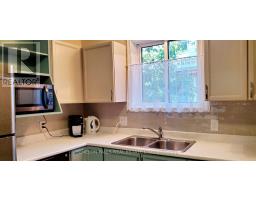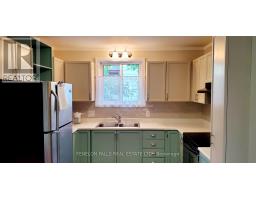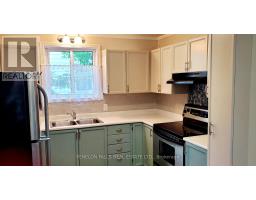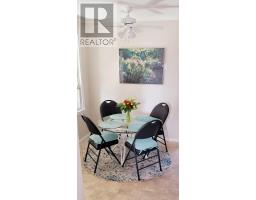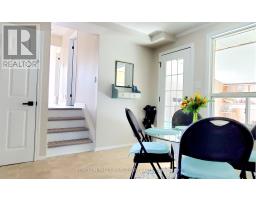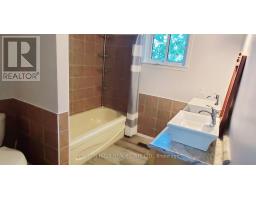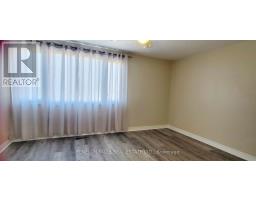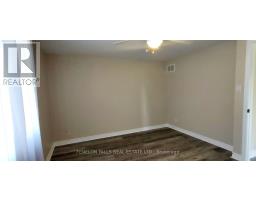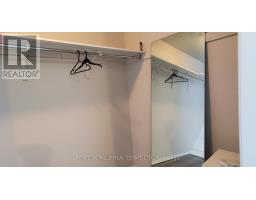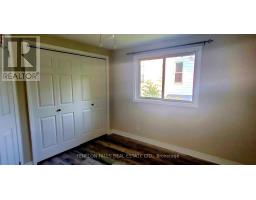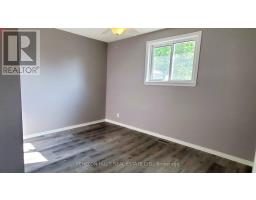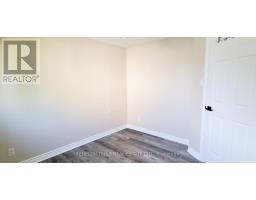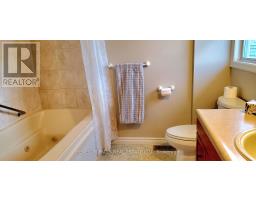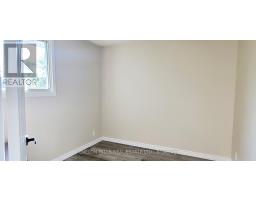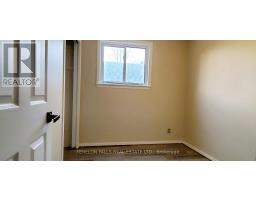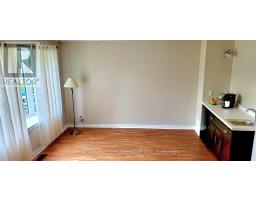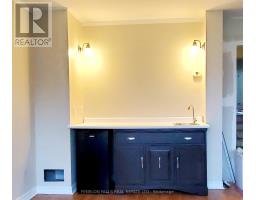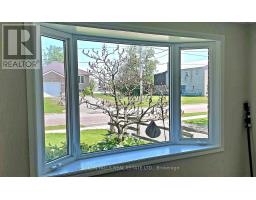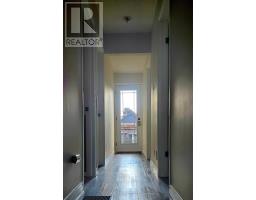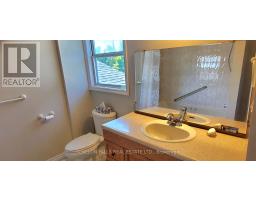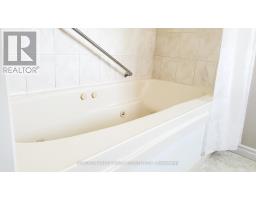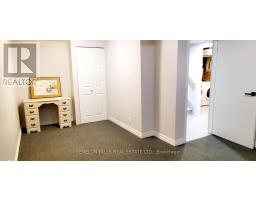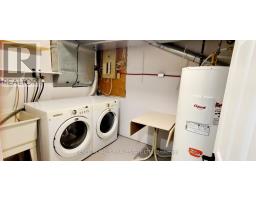6 Bedroom
2 Bathroom
1500 - 2000 sqft
Central Air Conditioning
Forced Air
$623,888
This unique Lindsay split level home is a perfect set up for large families, multi-generational living or live here and rent rooms to help with expenses. A beverage center with fridge and sink in the spacious living room, and door between living room and kitchen lets you maintain privacy from the back of the house with 3 more bedrooms giving a total of 5 bedrooms above grade and two large full bathrooms. A flex room on the lower lever could be a 6th bedroom, or family/play room or private office. Lots of good storage in the 4 foot high crawl space too. Newly refurbished throughout, with many upgrades, this is move-in ready, near the Lindsay Boys and Girls Club and the college, just a few blocks from downtown. Quick possession!! ** This is a linked property.** (id:61423)
Property Details
|
MLS® Number
|
X12249686 |
|
Property Type
|
Single Family |
|
Community Name
|
Lindsay |
|
Amenities Near By
|
Hospital, Place Of Worship, Park |
|
Community Features
|
Community Centre |
|
Features
|
Flat Site, Carpet Free |
|
Parking Space Total
|
3 |
|
Structure
|
Deck |
Building
|
Bathroom Total
|
2 |
|
Bedrooms Above Ground
|
5 |
|
Bedrooms Below Ground
|
1 |
|
Bedrooms Total
|
6 |
|
Age
|
31 To 50 Years |
|
Appliances
|
Central Vacuum, Water Heater, All, Dishwasher, Microwave, Stove, Refrigerator |
|
Basement Development
|
Finished |
|
Basement Type
|
Crawl Space (finished) |
|
Construction Style Attachment
|
Detached |
|
Construction Style Split Level
|
Sidesplit |
|
Cooling Type
|
Central Air Conditioning |
|
Exterior Finish
|
Brick Facing, Aluminum Siding |
|
Foundation Type
|
Block |
|
Heating Fuel
|
Natural Gas |
|
Heating Type
|
Forced Air |
|
Size Interior
|
1500 - 2000 Sqft |
|
Type
|
House |
|
Utility Water
|
Municipal Water |
Parking
Land
|
Acreage
|
No |
|
Fence Type
|
Fenced Yard |
|
Land Amenities
|
Hospital, Place Of Worship, Park |
|
Sewer
|
Sanitary Sewer |
|
Size Depth
|
142 Ft ,9 In |
|
Size Frontage
|
40 Ft ,4 In |
|
Size Irregular
|
40.4 X 142.8 Ft |
|
Size Total Text
|
40.4 X 142.8 Ft |
Rooms
| Level |
Type |
Length |
Width |
Dimensions |
|
Second Level |
Bedroom |
3.47 m |
3.41 m |
3.47 m x 3.41 m |
|
Second Level |
Bedroom 2 |
2.86 m |
2.86 m |
2.86 m x 2.86 m |
|
Second Level |
Bedroom 3 |
2.86 m |
2.29 m |
2.86 m x 2.29 m |
|
Second Level |
Bathroom |
3.47 m |
2.36 m |
3.47 m x 2.36 m |
|
Lower Level |
Family Room |
5.41 m |
3.59 m |
5.41 m x 3.59 m |
|
Lower Level |
Laundry Room |
2.86 m |
2.19 m |
2.86 m x 2.19 m |
|
Lower Level |
Other |
7.31 m |
5.41 m |
7.31 m x 5.41 m |
|
Main Level |
Living Room |
4.8 m |
4.27 m |
4.8 m x 4.27 m |
|
Main Level |
Kitchen |
5.85 m |
3.05 m |
5.85 m x 3.05 m |
|
Main Level |
Foyer |
1.52 m |
1.82 m |
1.52 m x 1.82 m |
|
Main Level |
Mud Room |
3.05 m |
2.8 m |
3.05 m x 2.8 m |
|
Upper Level |
Bathroom |
2.95 m |
2.37 m |
2.95 m x 2.37 m |
|
Upper Level |
Primary Bedroom |
4.2 m |
3.56 m |
4.2 m x 3.56 m |
|
Upper Level |
Bedroom 5 |
3.29 m |
2.97 m |
3.29 m x 2.97 m |
Utilities
|
Cable
|
Available |
|
Electricity
|
Installed |
|
Sewer
|
Installed |
https://www.realtor.ca/real-estate/28530183/7-james-street-kawartha-lakes-lindsay-lindsay
