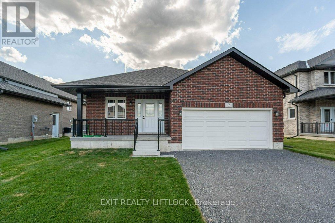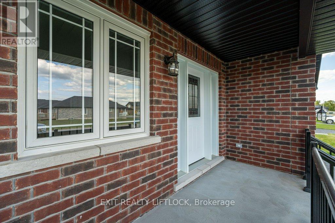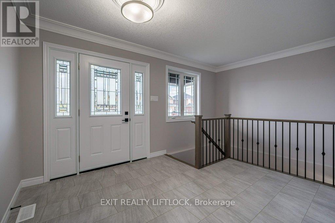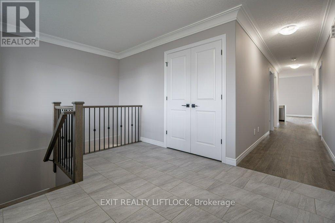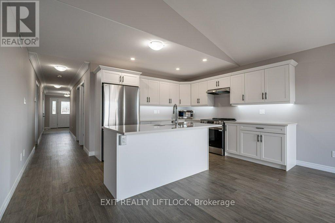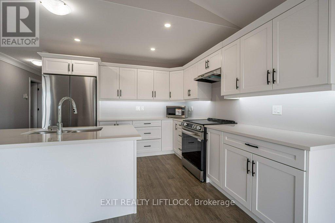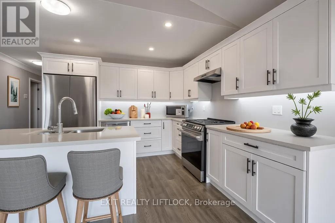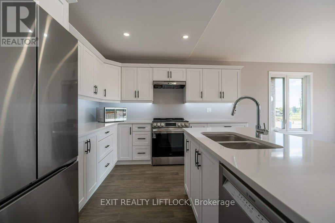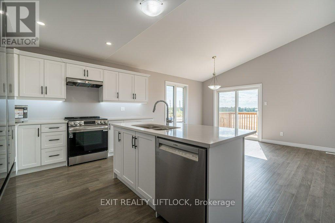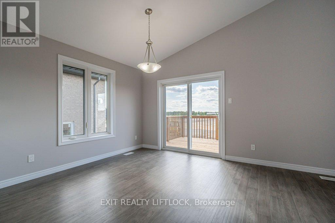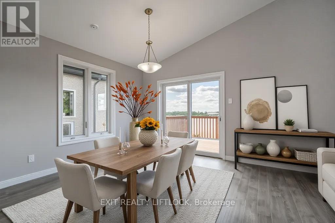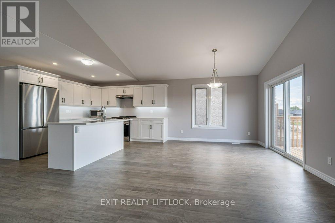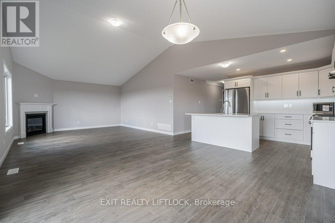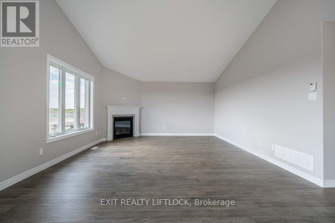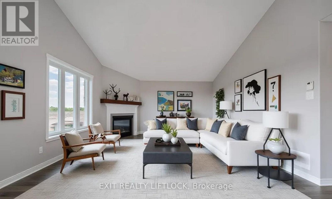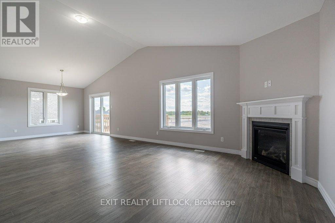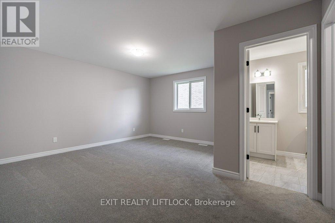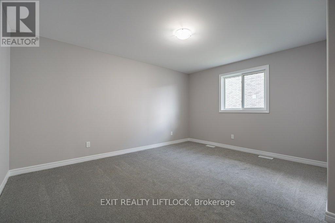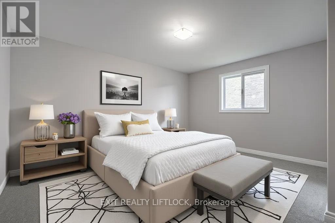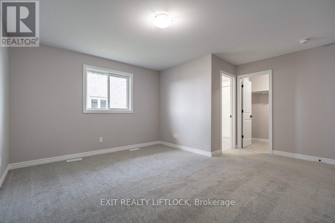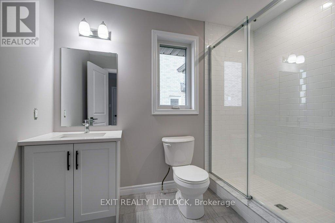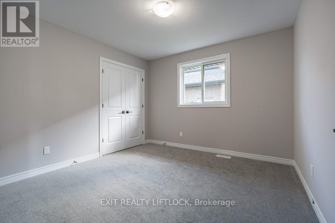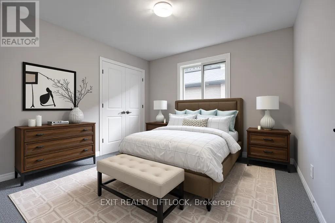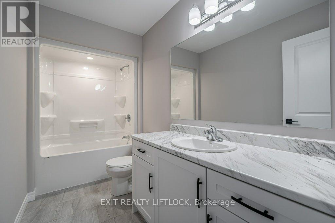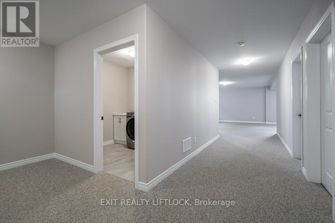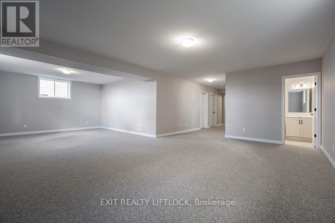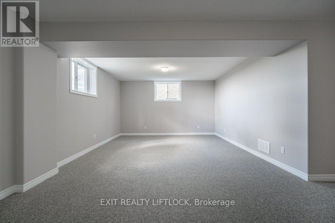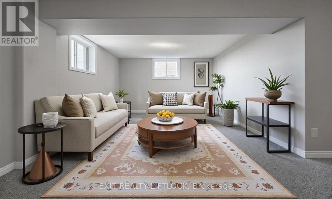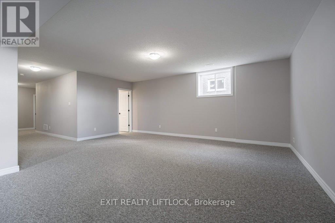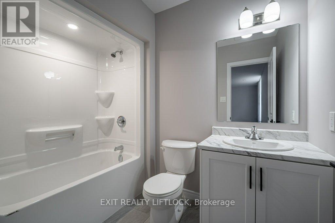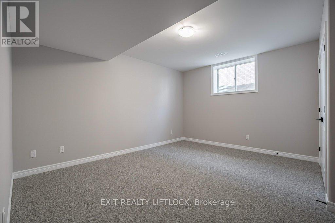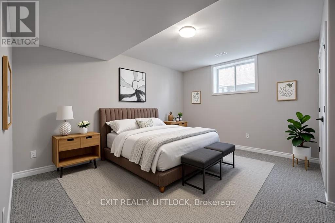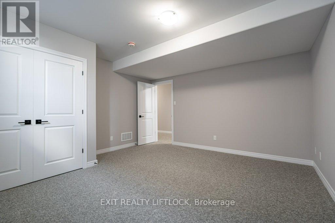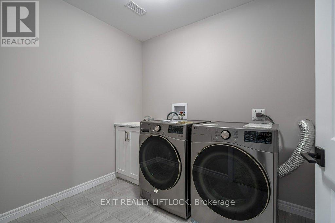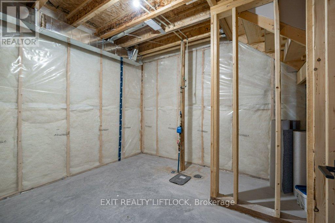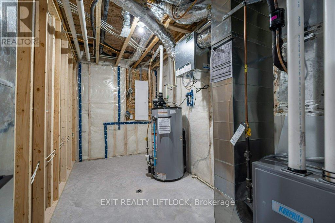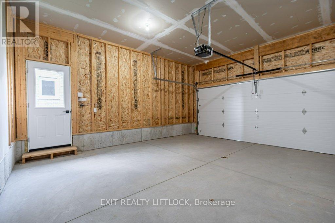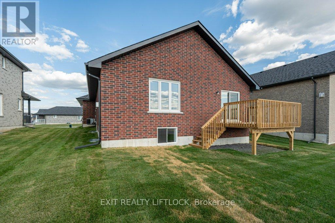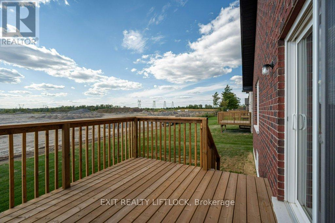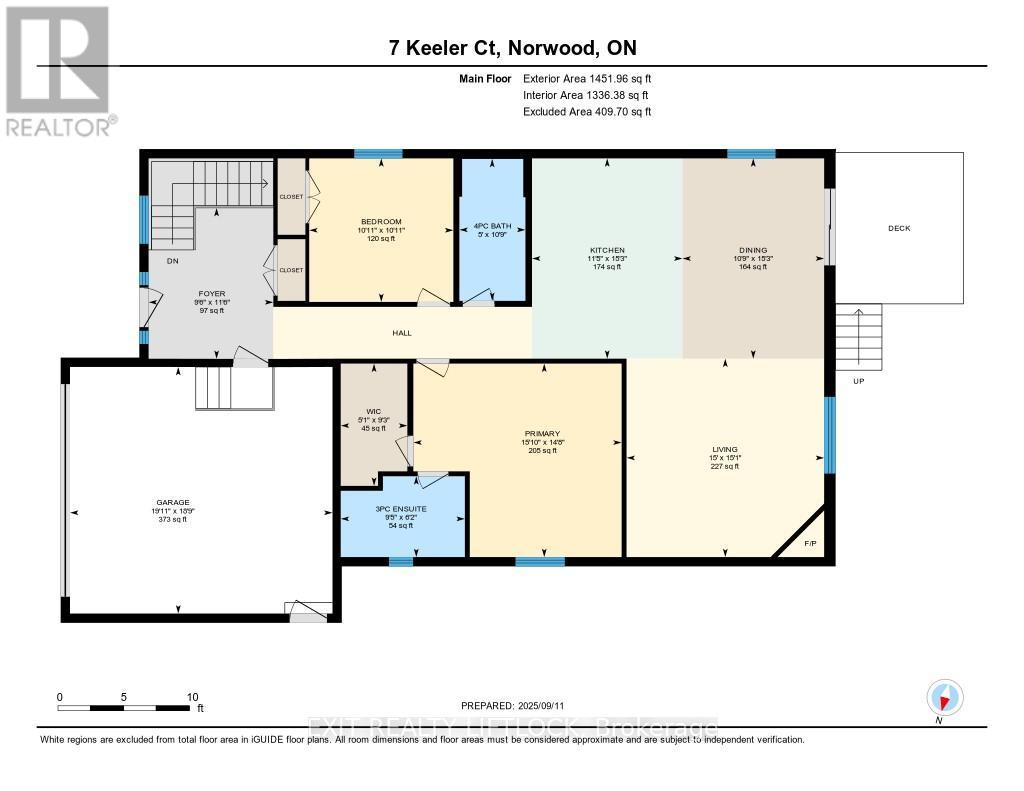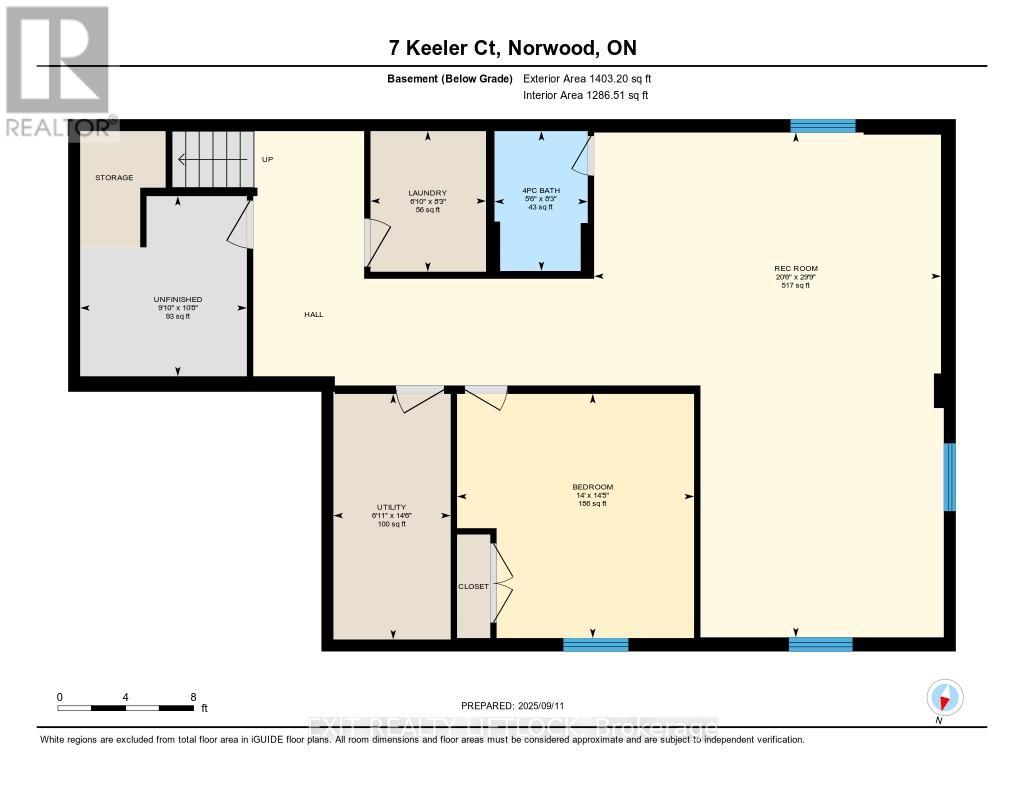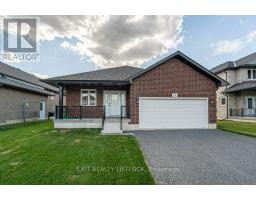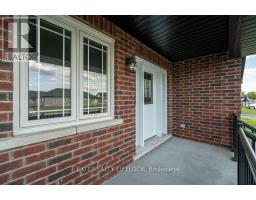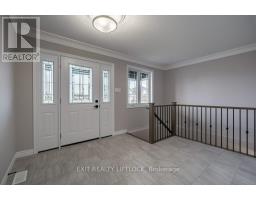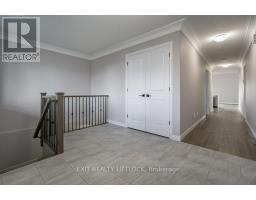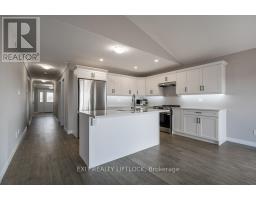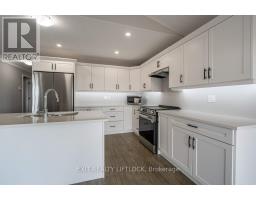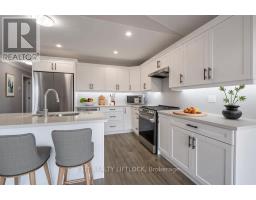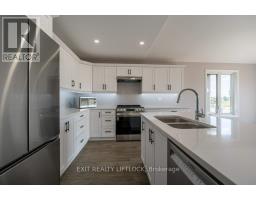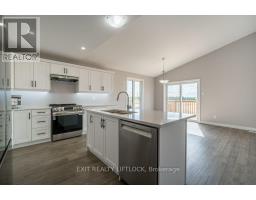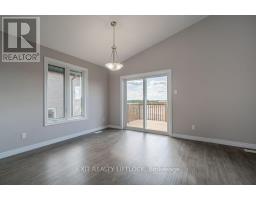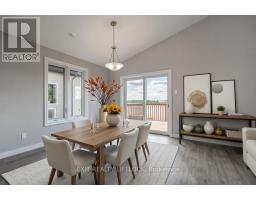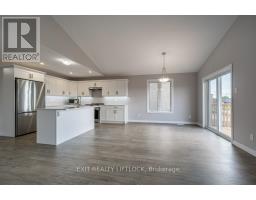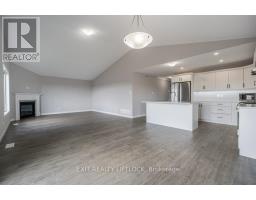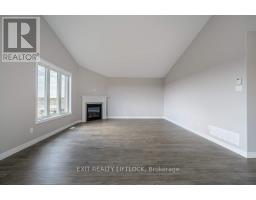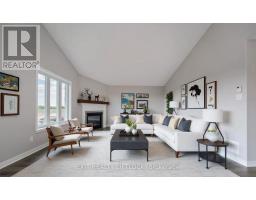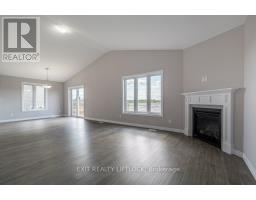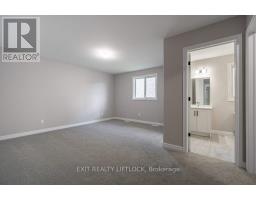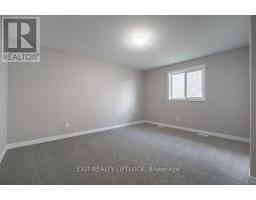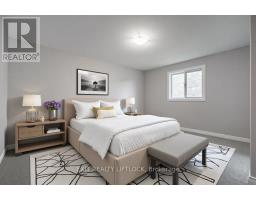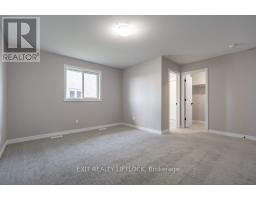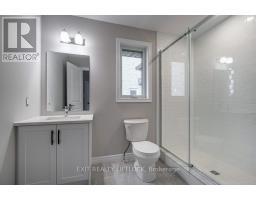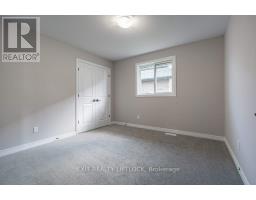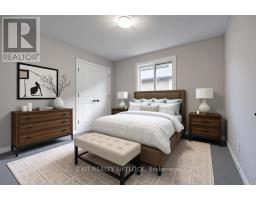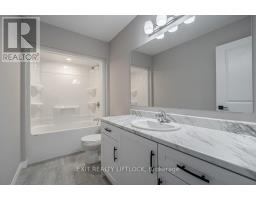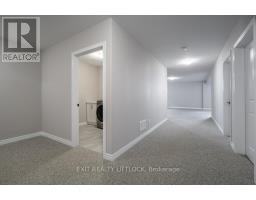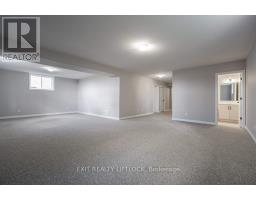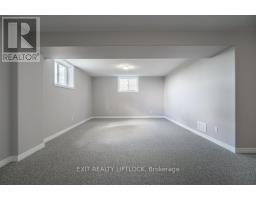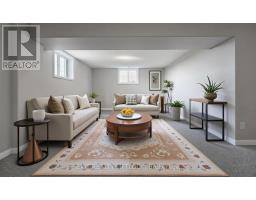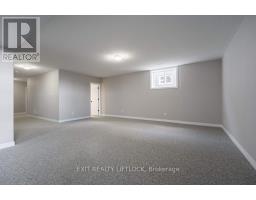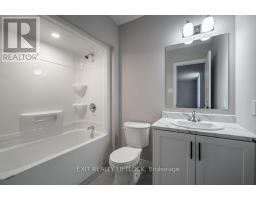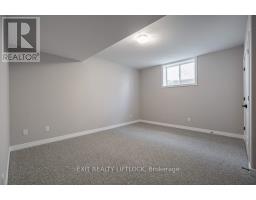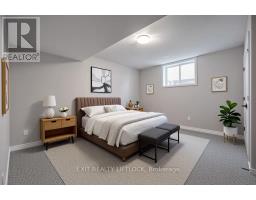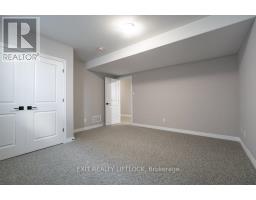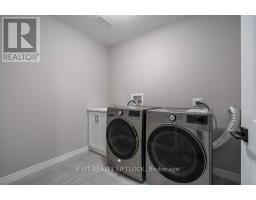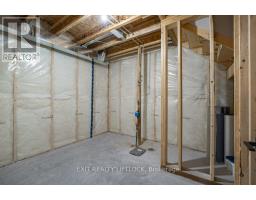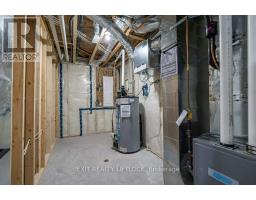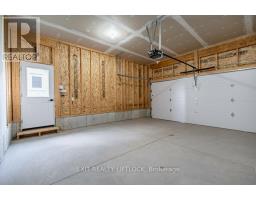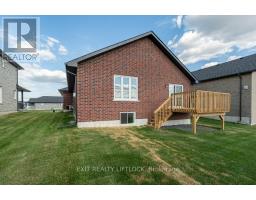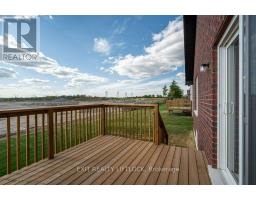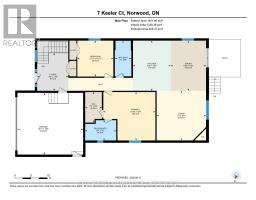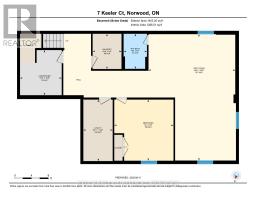3 Bedroom
3 Bathroom
1100 - 1500 sqft
Bungalow
Fireplace
Central Air Conditioning, Air Exchanger
Forced Air
$739,900
Welcome to 7 Keeler Court in the quiet community of Norwood, just 25 minutes east of Peterborough. This NEW brick bungalow offers over 2,600 sq.ft. of finished living space with a bright, open-concept main level. The kitchen overlooks the Great Room with a gas fireplace and walkout to 10x12 deck, plus there are 2 spacious bedrooms including a primary suite with ensuite bath, and a second full bathroom. The lower level fully finished with a large family room, third bedroom, 4-piece bath and laundry room. Additional features include a double car garage, brand new appliances, and immediate possession. Move-in ready and sure to impress. Quality build by Peterborough Homes. (id:61423)
Property Details
|
MLS® Number
|
X12410298 |
|
Property Type
|
Single Family |
|
Community Name
|
Rural Asphodel-Norwood |
|
Amenities Near By
|
Park, Schools |
|
Community Features
|
Community Centre |
|
Equipment Type
|
Water Heater - Gas |
|
Features
|
Level Lot, Level |
|
Parking Space Total
|
5 |
|
Rental Equipment Type
|
Water Heater - Gas |
|
Structure
|
Deck, Porch |
Building
|
Bathroom Total
|
3 |
|
Bedrooms Above Ground
|
2 |
|
Bedrooms Below Ground
|
1 |
|
Bedrooms Total
|
3 |
|
Age
|
New Building |
|
Amenities
|
Fireplace(s) |
|
Appliances
|
All, Dishwasher, Dryer, Microwave, Hood Fan, Stove, Washer, Refrigerator |
|
Architectural Style
|
Bungalow |
|
Basement Development
|
Finished |
|
Basement Type
|
Full (finished) |
|
Construction Style Attachment
|
Detached |
|
Cooling Type
|
Central Air Conditioning, Air Exchanger |
|
Exterior Finish
|
Brick |
|
Fire Protection
|
Smoke Detectors |
|
Fireplace Present
|
Yes |
|
Fireplace Total
|
1 |
|
Flooring Type
|
Hardwood, Vinyl, Carpeted |
|
Foundation Type
|
Poured Concrete |
|
Heating Fuel
|
Natural Gas |
|
Heating Type
|
Forced Air |
|
Stories Total
|
1 |
|
Size Interior
|
1100 - 1500 Sqft |
|
Type
|
House |
|
Utility Water
|
Municipal Water |
Parking
Land
|
Acreage
|
No |
|
Land Amenities
|
Park, Schools |
|
Sewer
|
Sanitary Sewer |
|
Size Depth
|
124 Ft ,3 In |
|
Size Frontage
|
50 Ft ,2 In |
|
Size Irregular
|
50.2 X 124.3 Ft |
|
Size Total Text
|
50.2 X 124.3 Ft |
Rooms
| Level |
Type |
Length |
Width |
Dimensions |
|
Lower Level |
Laundry Room |
2.53 m |
2.08 m |
2.53 m x 2.08 m |
|
Lower Level |
Utility Room |
4.41 m |
2.11 m |
4.41 m x 2.11 m |
|
Lower Level |
Bathroom |
2.52 m |
1.68 m |
2.52 m x 1.68 m |
|
Lower Level |
Bedroom 3 |
4.39 m |
4.26 m |
4.39 m x 4.26 m |
|
Lower Level |
Recreational, Games Room |
9.07 m |
6.24 m |
9.07 m x 6.24 m |
|
Main Level |
Kitchen |
4.64 m |
3.49 m |
4.64 m x 3.49 m |
|
Main Level |
Dining Room |
4.64 m |
3.28 m |
4.64 m x 3.28 m |
|
Main Level |
Great Room |
4.6 m |
4.58 m |
4.6 m x 4.58 m |
|
Main Level |
Primary Bedroom |
4.48 m |
4.83 m |
4.48 m x 4.83 m |
|
Main Level |
Bedroom 2 |
3.33 m |
3.34 m |
3.33 m x 3.34 m |
|
Main Level |
Bathroom |
3.29 m |
1.53 m |
3.29 m x 1.53 m |
|
Main Level |
Bathroom |
1.87 m |
2.88 m |
1.87 m x 2.88 m |
|
Main Level |
Foyer |
3.5 m |
2.89 m |
3.5 m x 2.89 m |
Utilities
|
Electricity
|
Installed |
|
Sewer
|
Installed |
https://www.realtor.ca/real-estate/28877248/7-keeler-court-asphodel-norwood-rural-asphodel-norwood
