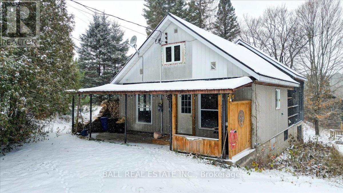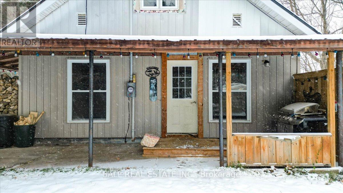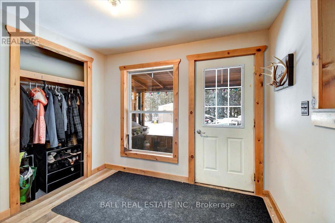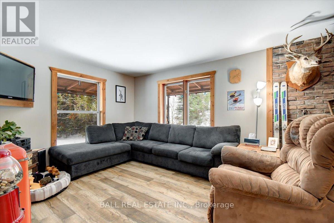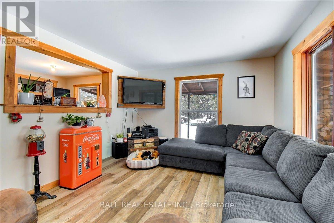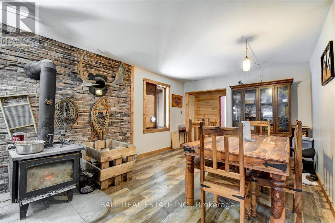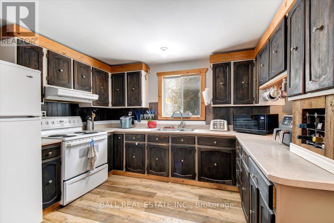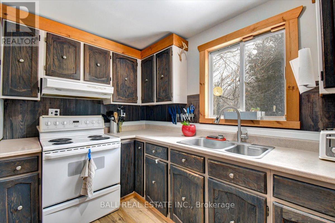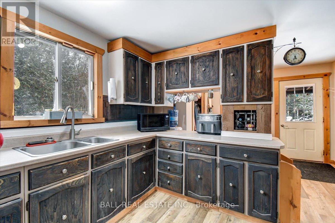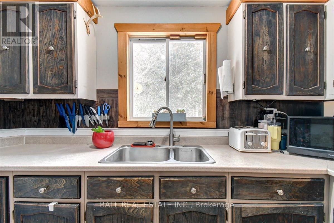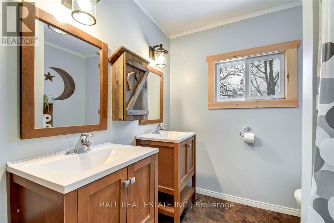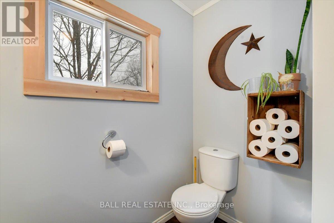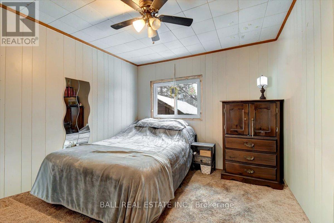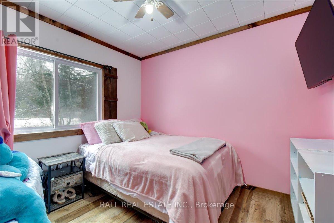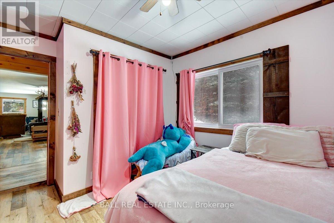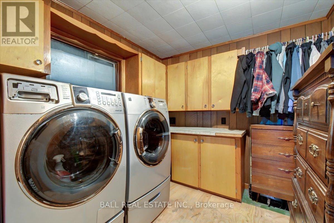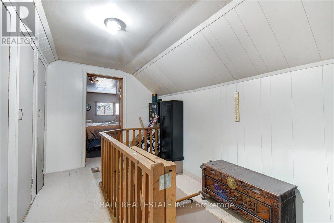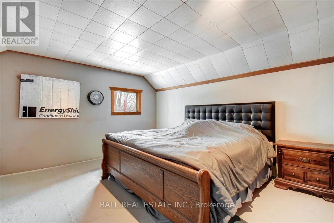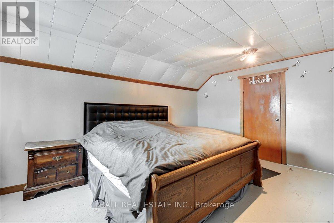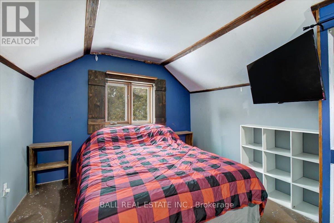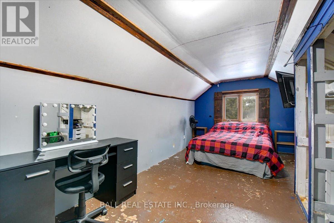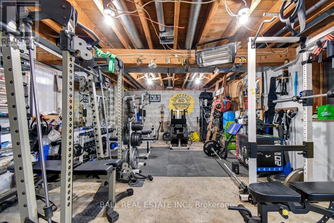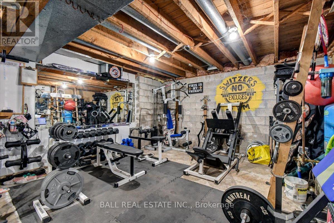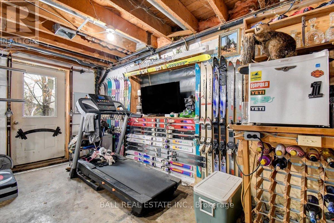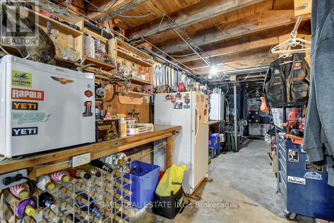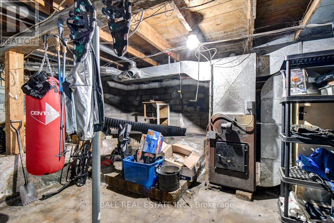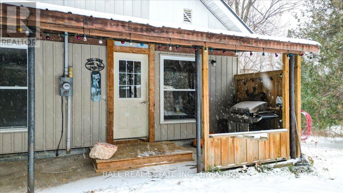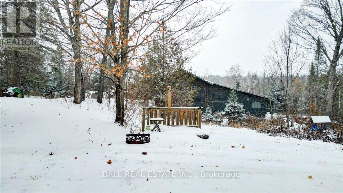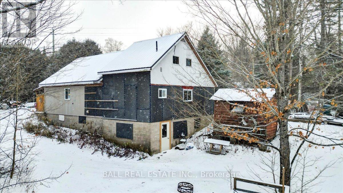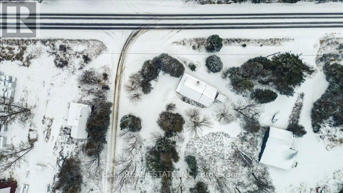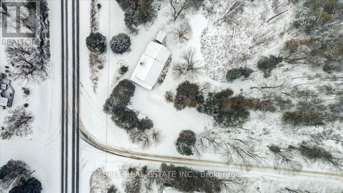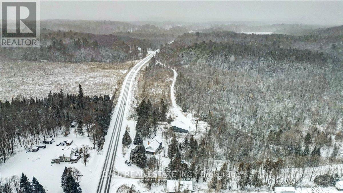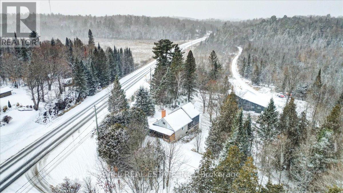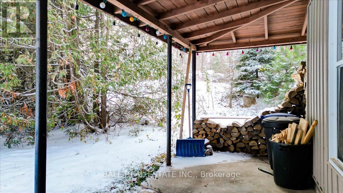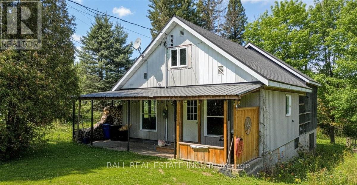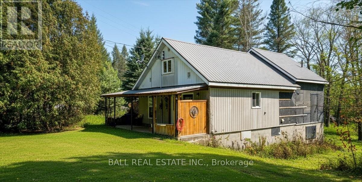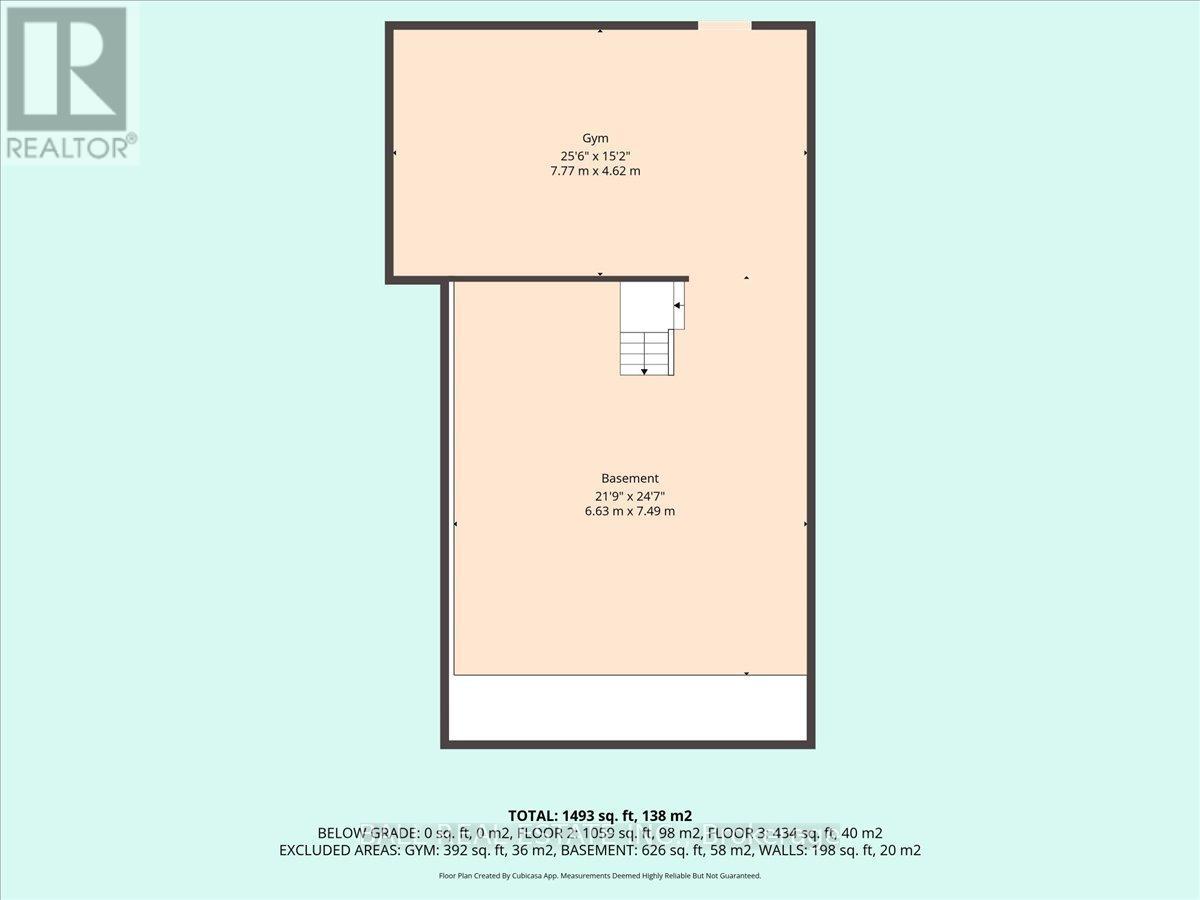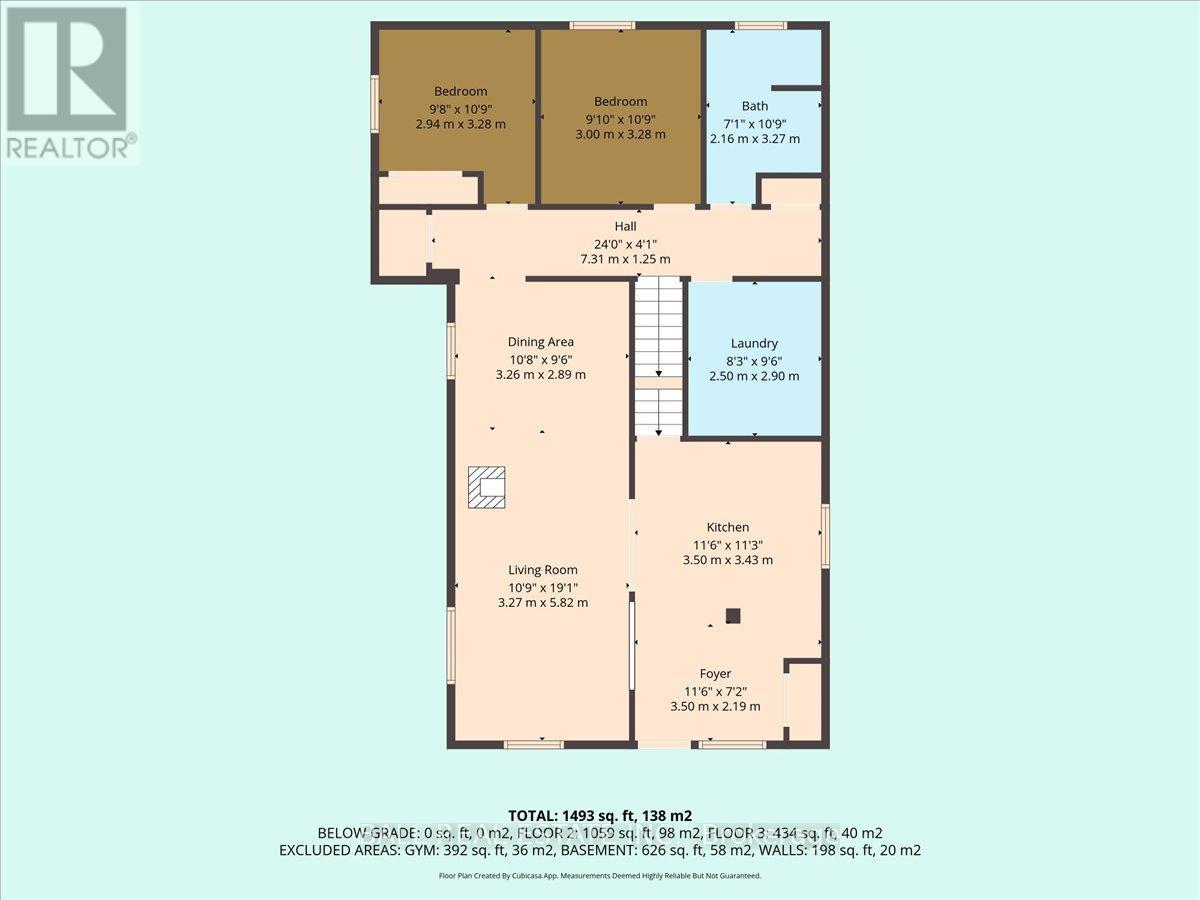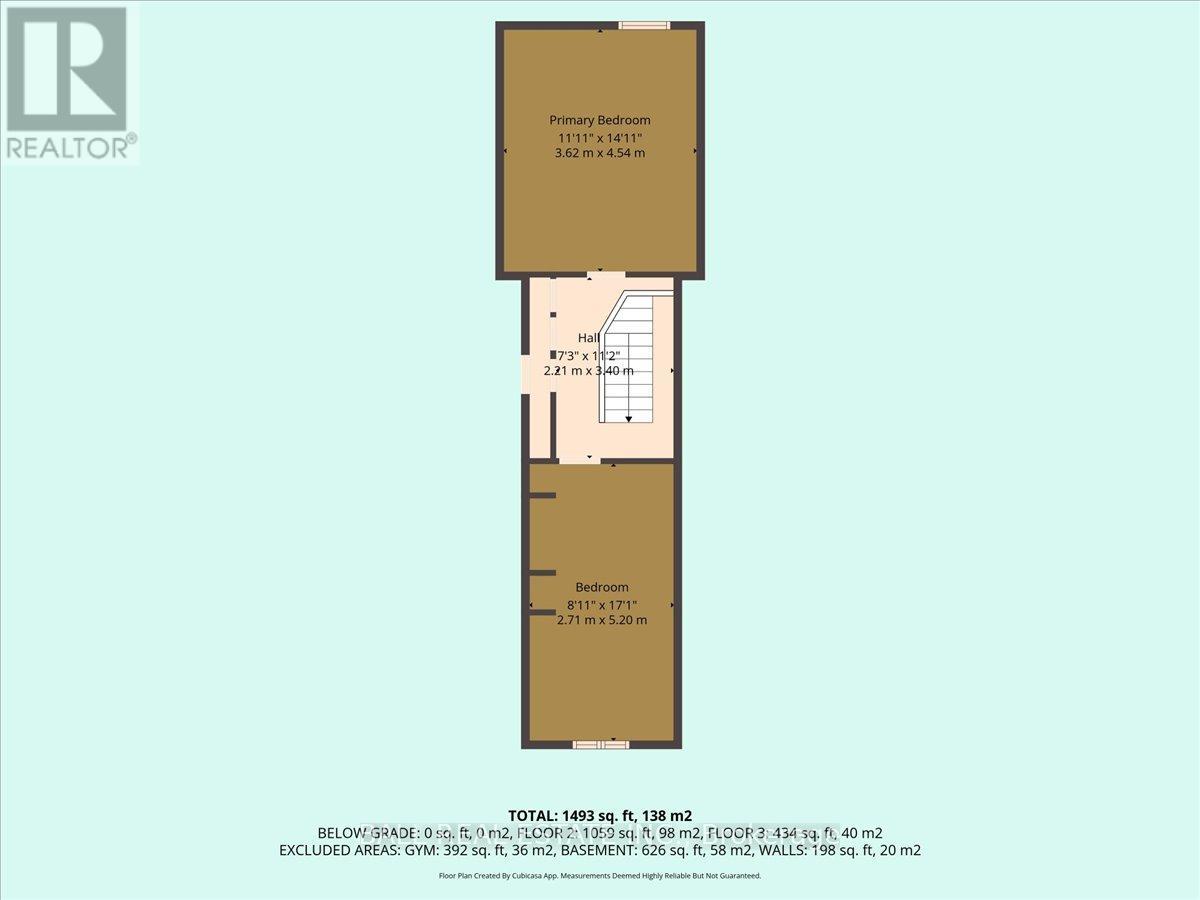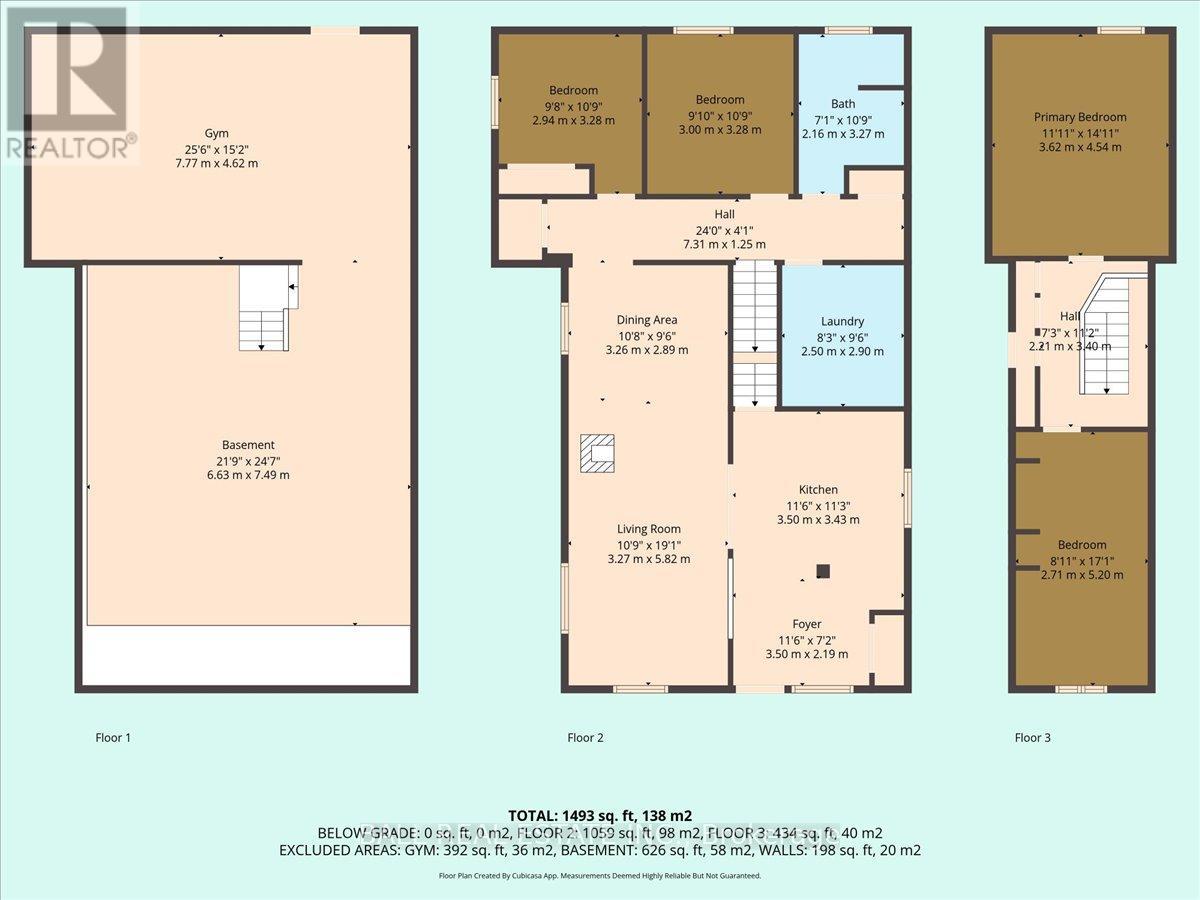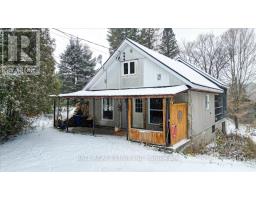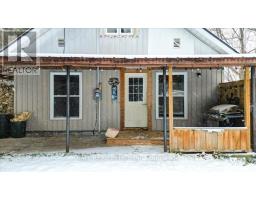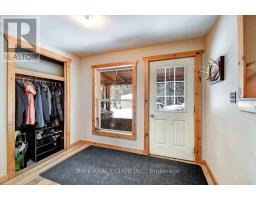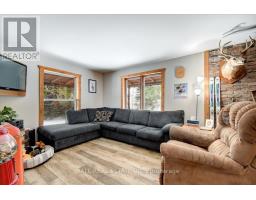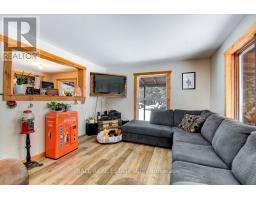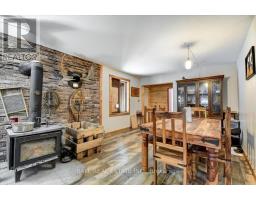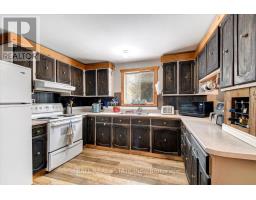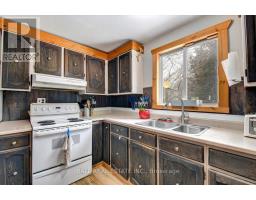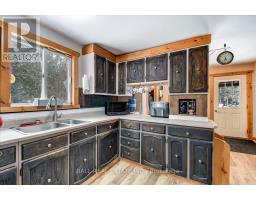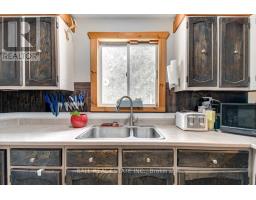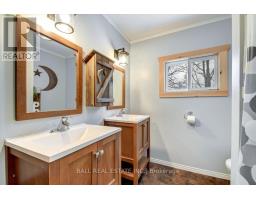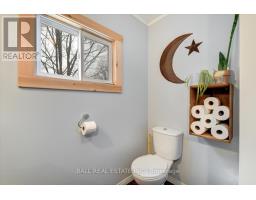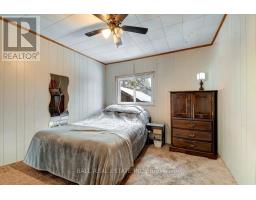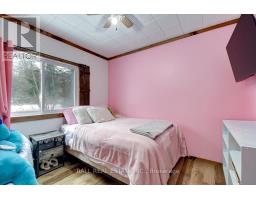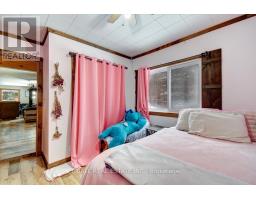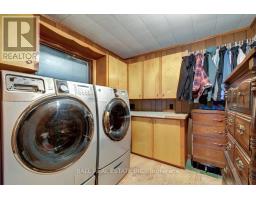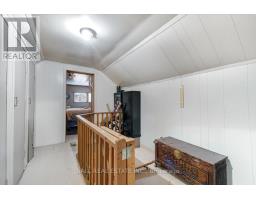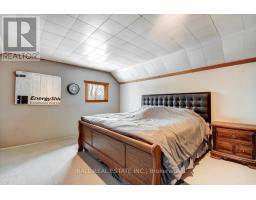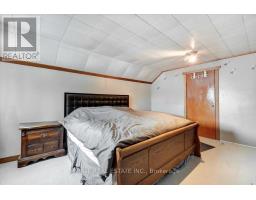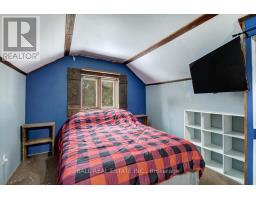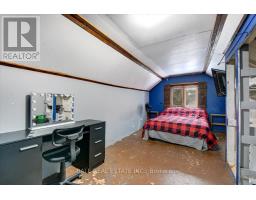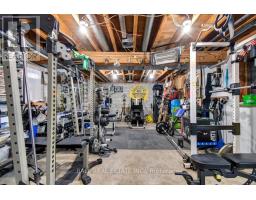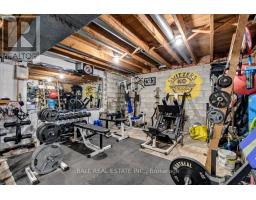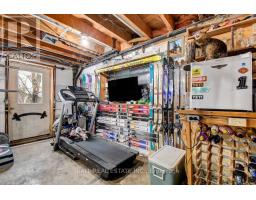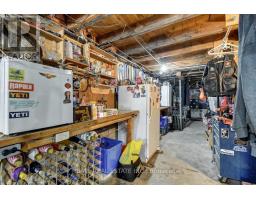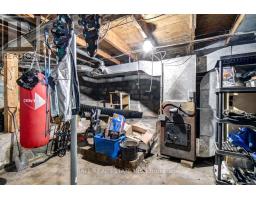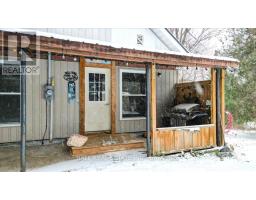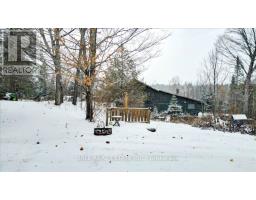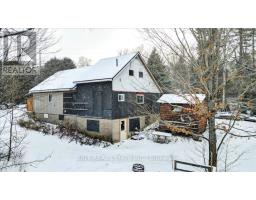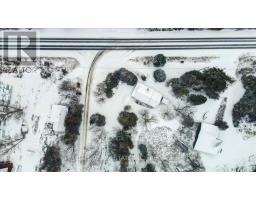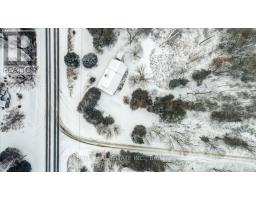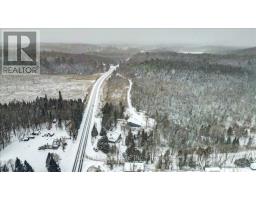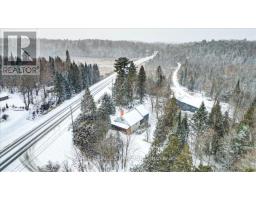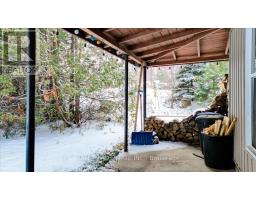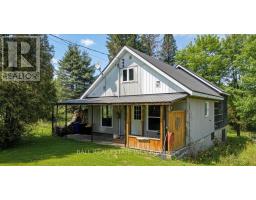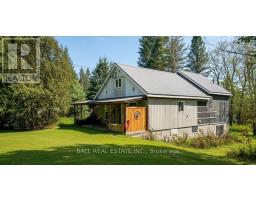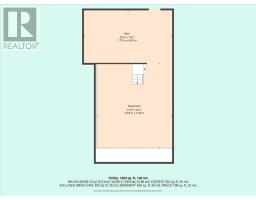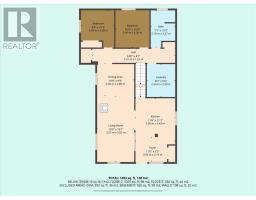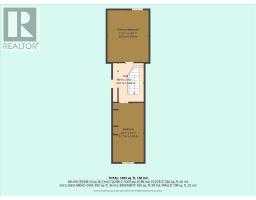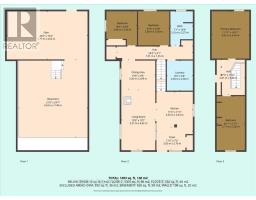4 Bedroom
1 Bathroom
1100 - 1500 sqft
Fireplace
None
Forced Air, Not Known
Landscaped
$299,900
Welcome to 7 Upper Turriff Road! 1,500 sq. ft. home set on 1.13 acres, just seven minutes from Bancroft. Offering four spacious bedrooms and one full bathroom, this property is the perfect opportunity to break into the real estate market at an affordable price while enjoying the space and privacy of country living. The main floor features an open-concept living and dining area. A generous foyer sets the tone as you enter, while the convenience of main-floor laundry adds ease to everyday living. Two main-level bedrooms and the four-piece bathroom complete this level. Upstairs, you'll find two oversized bedrooms-perfect for children, guests, or a home office setup. The walk-out basement provides even more usable space, including a large area currently set up as a gym, with potential to customize to suit your needs. Enjoy reliable high-speed internet and full cell service, making remote work or streaming a breeze. The home also offers practical features including a metal roof, covered front porch, drilled well, and a full septic system recently pumped in 2023. Surrounded by lakes, trails, and outdoor recreation, this property offers both value and lifestyle at a fantastic price! This is an exceptional investment with room to grow. Don't miss your chance to make this versatile, well-located home your own. (id:61423)
Property Details
|
MLS® Number
|
X12550874 |
|
Property Type
|
Single Family |
|
Community Name
|
Dungannon Ward |
|
Community Features
|
School Bus |
|
Equipment Type
|
None |
|
Features
|
Level Lot, Wooded Area, Rolling, Partially Cleared, Level |
|
Parking Space Total
|
6 |
|
Rental Equipment Type
|
None |
|
Structure
|
Porch, Shed |
Building
|
Bathroom Total
|
1 |
|
Bedrooms Above Ground
|
4 |
|
Bedrooms Total
|
4 |
|
Age
|
51 To 99 Years |
|
Amenities
|
Fireplace(s) |
|
Appliances
|
Water Heater, Dryer, Washer, Window Coverings, Refrigerator |
|
Basement Features
|
Walk Out |
|
Basement Type
|
Full |
|
Construction Style Attachment
|
Detached |
|
Cooling Type
|
None |
|
Fireplace Present
|
Yes |
|
Fireplace Total
|
1 |
|
Foundation Type
|
Block |
|
Heating Fuel
|
Oil, Wood |
|
Heating Type
|
Forced Air, Not Known |
|
Stories Total
|
2 |
|
Size Interior
|
1100 - 1500 Sqft |
|
Type
|
House |
|
Utility Water
|
Drilled Well |
Parking
Land
|
Acreage
|
No |
|
Landscape Features
|
Landscaped |
|
Sewer
|
Septic System |
|
Size Depth
|
162 Ft |
|
Size Frontage
|
300 Ft ,3 In |
|
Size Irregular
|
300.3 X 162 Ft |
|
Size Total Text
|
300.3 X 162 Ft|1/2 - 1.99 Acres |
Rooms
| Level |
Type |
Length |
Width |
Dimensions |
|
Second Level |
Bedroom |
2.71 m |
5.2 m |
2.71 m x 5.2 m |
|
Second Level |
Bedroom |
3.62 m |
4.54 m |
3.62 m x 4.54 m |
|
Lower Level |
Utility Room |
6.63 m |
7.49 m |
6.63 m x 7.49 m |
|
Lower Level |
Exercise Room |
7.77 m |
4.62 m |
7.77 m x 4.62 m |
|
Main Level |
Foyer |
3.5 m |
2.19 m |
3.5 m x 2.19 m |
|
Main Level |
Kitchen |
3.5 m |
3.43 m |
3.5 m x 3.43 m |
|
Main Level |
Living Room |
3.27 m |
5.82 m |
3.27 m x 5.82 m |
|
Main Level |
Dining Room |
3.26 m |
2.89 m |
3.26 m x 2.89 m |
|
Main Level |
Bedroom |
3 m |
3.28 m |
3 m x 3.28 m |
|
Main Level |
Bedroom |
2.94 m |
3.28 m |
2.94 m x 3.28 m |
|
Main Level |
Bathroom |
2.16 m |
3.27 m |
2.16 m x 3.27 m |
|
Main Level |
Laundry Room |
2.5 m |
2.9 m |
2.5 m x 2.9 m |
Utilities
|
Electricity
|
Installed |
|
Wireless
|
Available |
|
Electricity Connected
|
Connected |
|
Telephone
|
Nearby |
https://www.realtor.ca/real-estate/29109586/7-upper-turriff-road-bancroft-dungannon-ward-dungannon-ward
