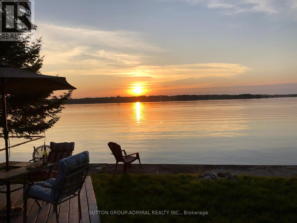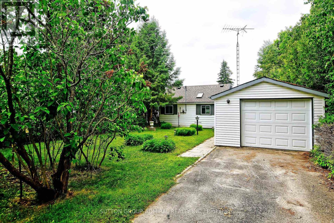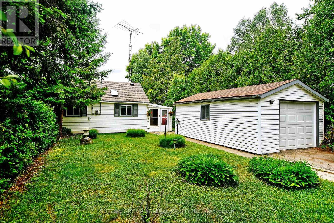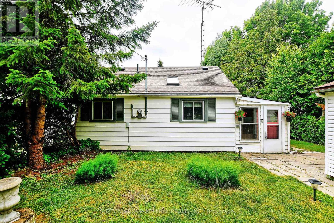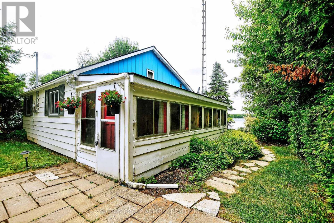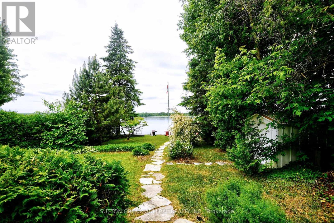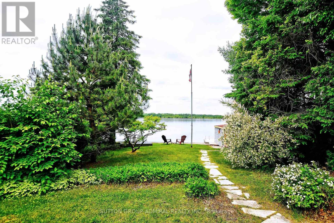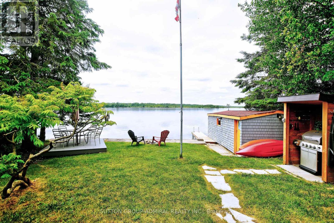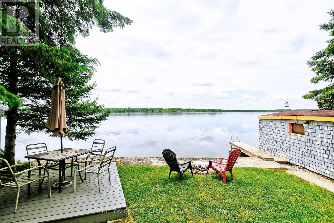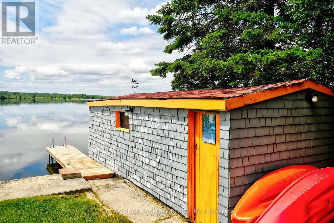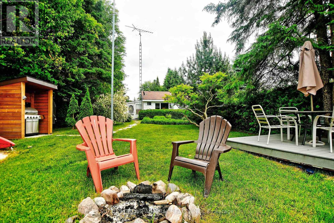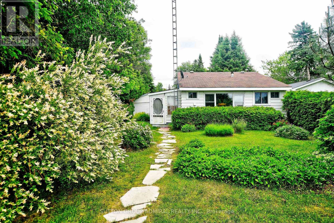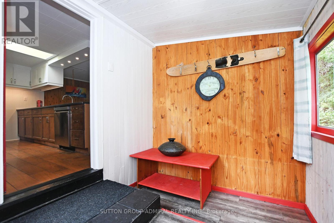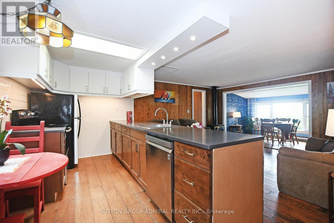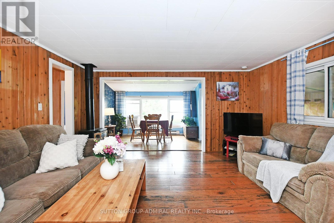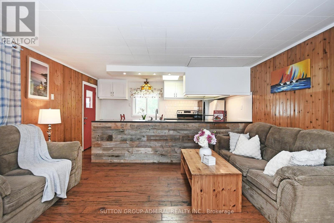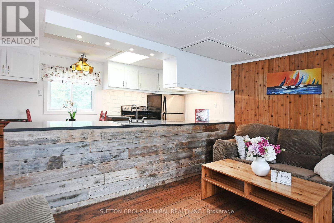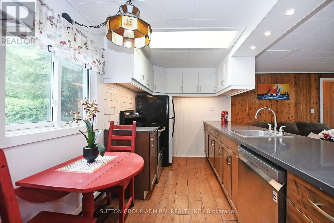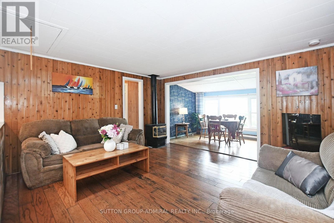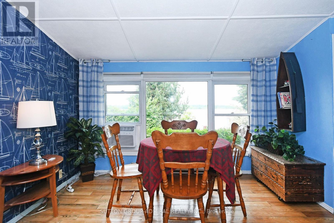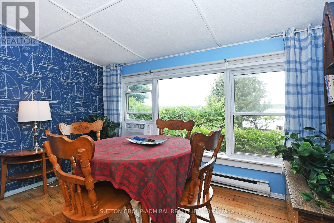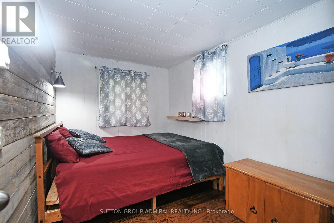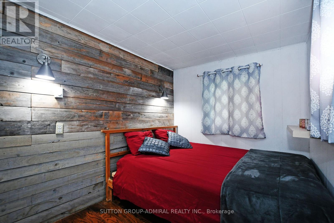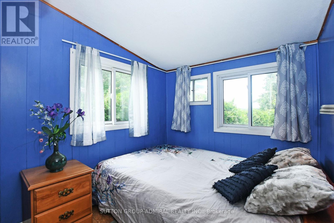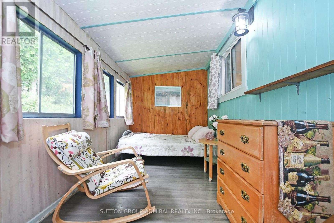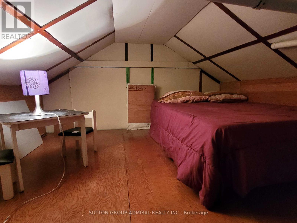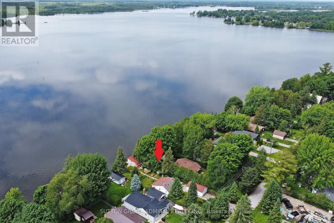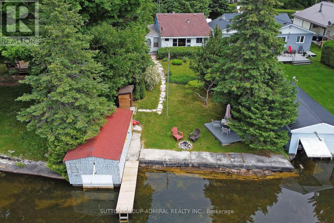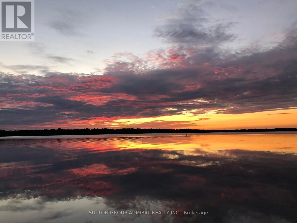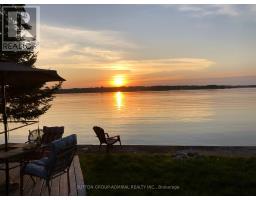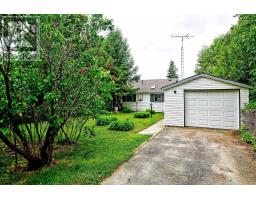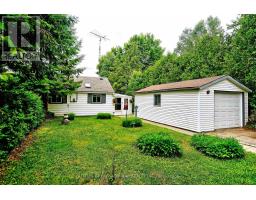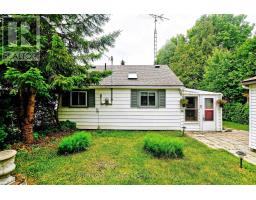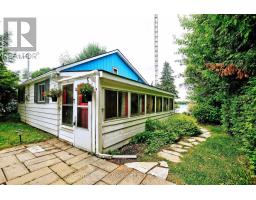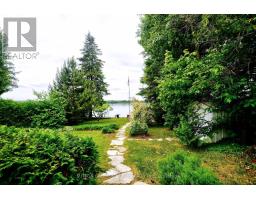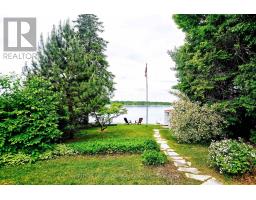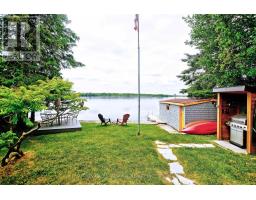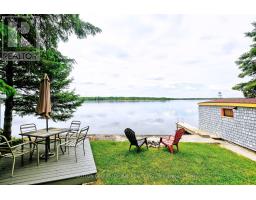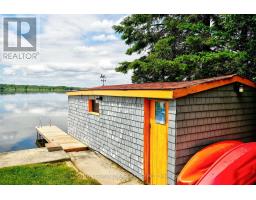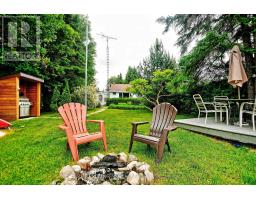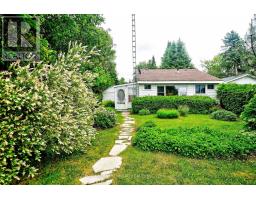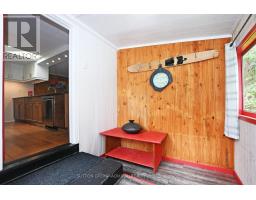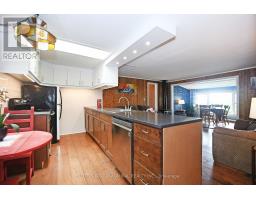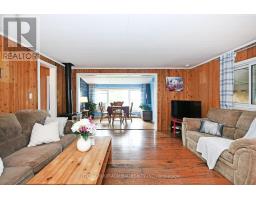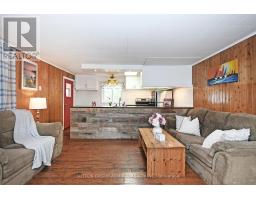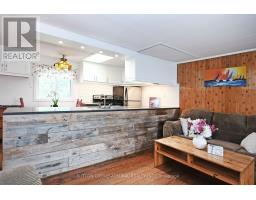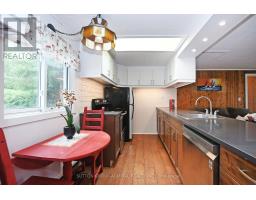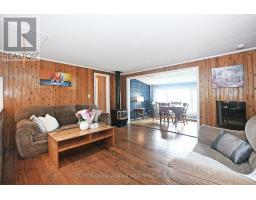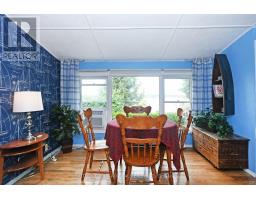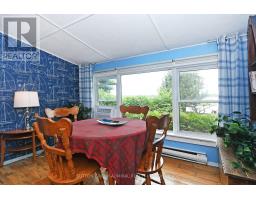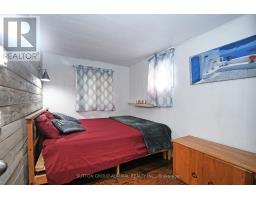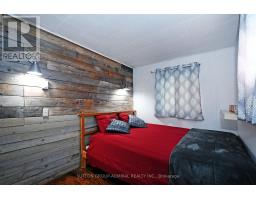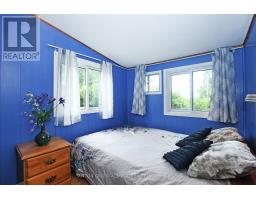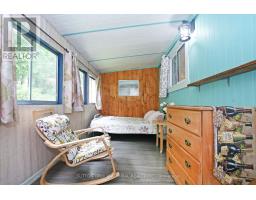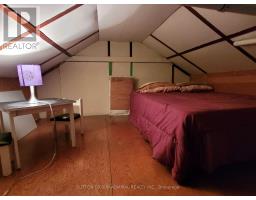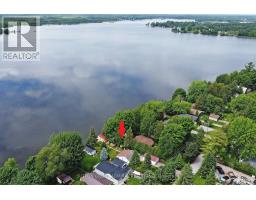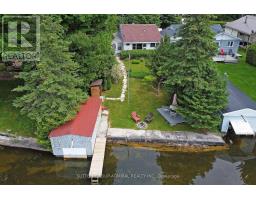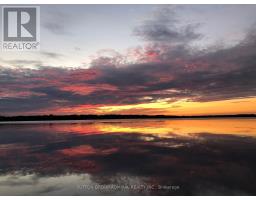Contact Us: 705-927-2774 | Email
70 Antiquary Road Kawartha Lakes (Kirkfield), Ontario K0M 2B0
4 Bedroom
1 Bathroom
700 - 1100 sqft
Bungalow
Fireplace
Window Air Conditioner
Baseboard Heaters
Waterfront
$649,000
Rare Waterfront on Canal Lake, part of the Trent-Severn Waterway! Gorgeous Sunsets on the beautiful sand bottom lake. Great fishing right off the shore! Four-season cozy cottage with 3 bedrooms and an extra bedroom in the loft. Open Concept New Kitchen, Dining and Living Room, Detached Garage, Paved Driveway, Beautiful Gardens, And An Extra Bonus - A Dry Boathouse Turned Into Another bedroom or Man Boat Cave! (id:61423)
Property Details
| MLS® Number | X12127519 |
| Property Type | Single Family |
| Community Name | Kirkfield |
| Easement | Unknown |
| Parking Space Total | 3 |
| Structure | Boathouse, Dock |
| View Type | Direct Water View |
| Water Front Name | Canal Lake |
| Water Front Type | Waterfront |
Building
| Bathroom Total | 1 |
| Bedrooms Above Ground | 3 |
| Bedrooms Below Ground | 1 |
| Bedrooms Total | 4 |
| Appliances | Dishwasher, Dryer, Furniture, Garage Door Opener, Water Heater, Stove, Washer, Window Coverings, Refrigerator |
| Architectural Style | Bungalow |
| Basement Type | Crawl Space |
| Construction Style Attachment | Detached |
| Cooling Type | Window Air Conditioner |
| Exterior Finish | Aluminum Siding, Wood |
| Fireplace Present | Yes |
| Foundation Type | Unknown |
| Heating Fuel | Electric |
| Heating Type | Baseboard Heaters |
| Stories Total | 1 |
| Size Interior | 700 - 1100 Sqft |
| Type | House |
| Utility Water | Drilled Well |
Parking
| Detached Garage | |
| Garage |
Land
| Access Type | Year-round Access, Private Docking |
| Acreage | No |
| Sewer | Holding Tank |
| Size Depth | 168 Ft ,6 In |
| Size Frontage | 50 Ft |
| Size Irregular | 50 X 168.5 Ft |
| Size Total Text | 50 X 168.5 Ft |
Rooms
| Level | Type | Length | Width | Dimensions |
|---|---|---|---|---|
| Main Level | Kitchen | 4.3 m | 2.4 m | 4.3 m x 2.4 m |
| Main Level | Living Room | 4.4 m | 3.7 m | 4.4 m x 3.7 m |
| Main Level | Bedroom | 3.2 m | 2.3 m | 3.2 m x 2.3 m |
| Main Level | Bedroom 2 | 4.7 m | 2.2 m | 4.7 m x 2.2 m |
| Main Level | Bedroom 3 | 2.5 m | 2.3 m | 2.5 m x 2.3 m |
| Main Level | Mud Room | 2.3 m | 2.2 m | 2.3 m x 2.2 m |
| Main Level | Bathroom | 3.2 m | 1.6 m | 3.2 m x 1.6 m |
| Upper Level | Loft | 3.1 m | 2.4 m | 3.1 m x 2.4 m |
https://www.realtor.ca/real-estate/28267081/70-antiquary-road-kawartha-lakes-kirkfield-kirkfield
Interested?
Contact us for more information
