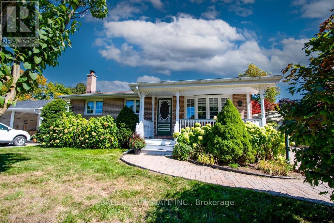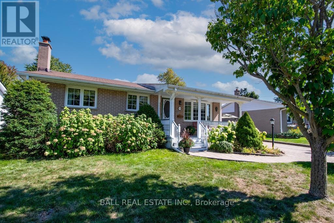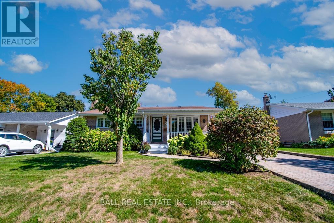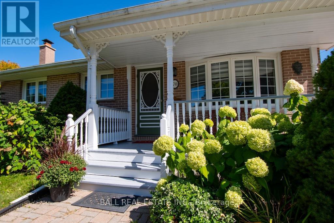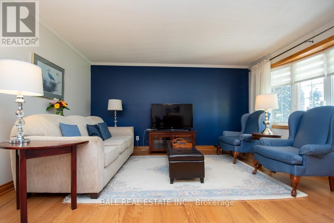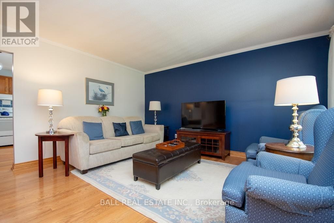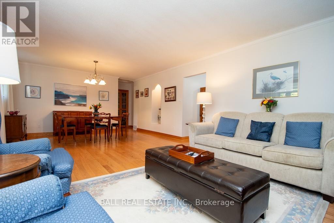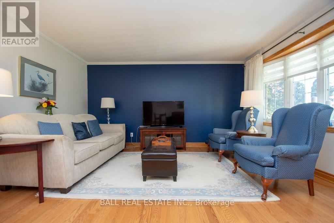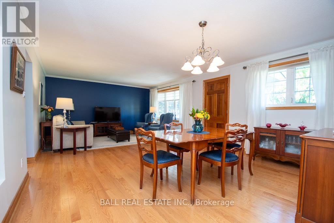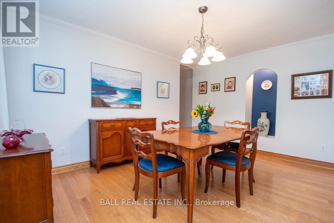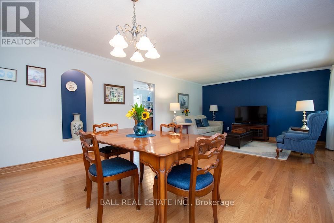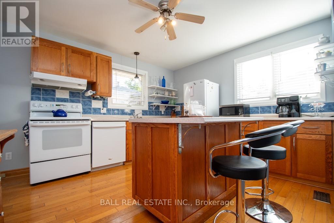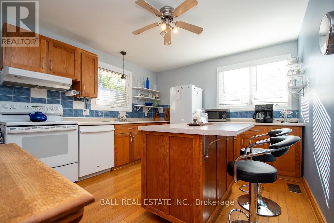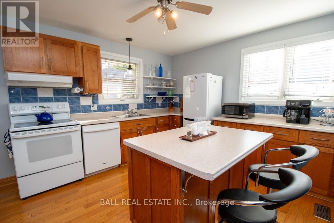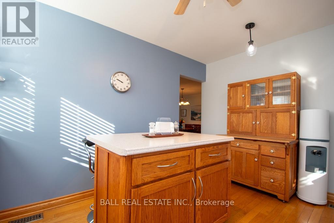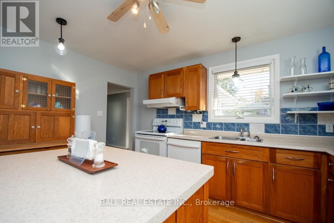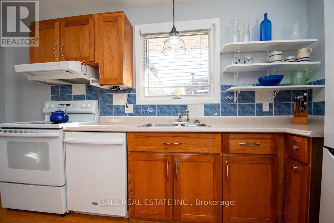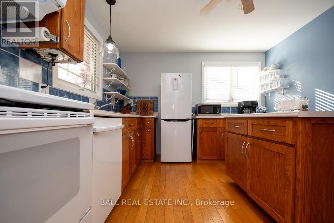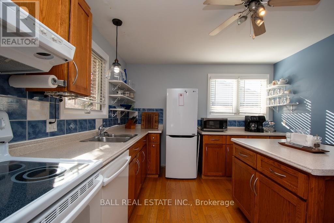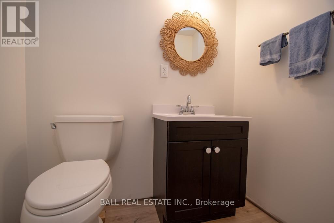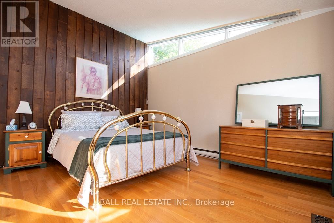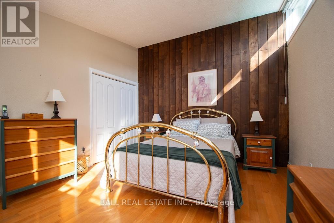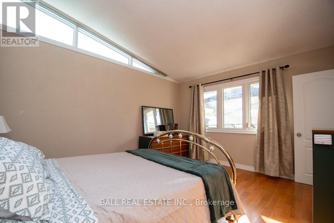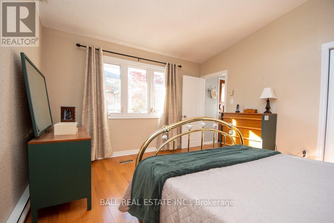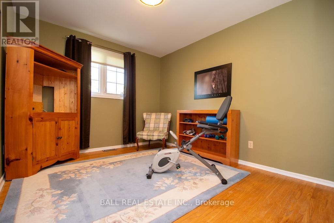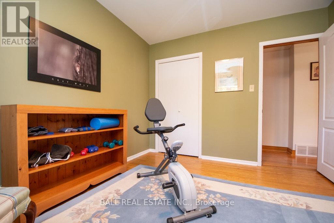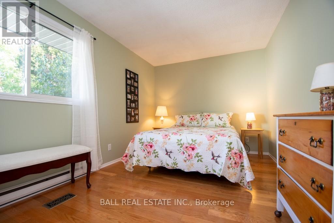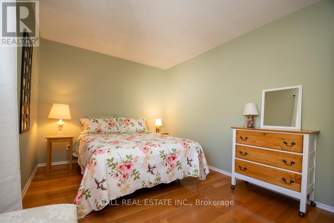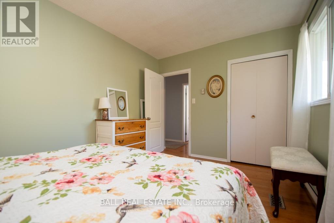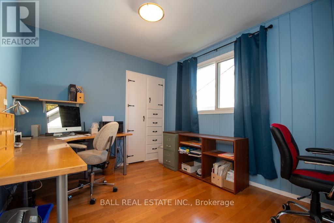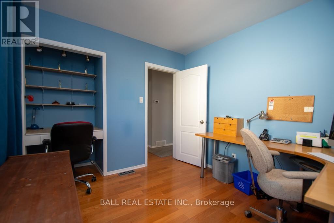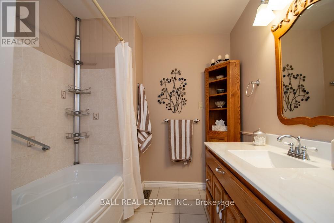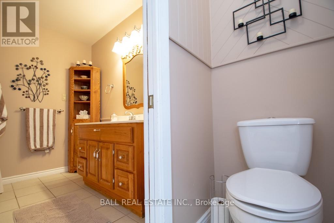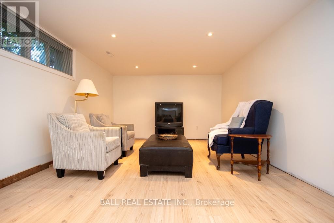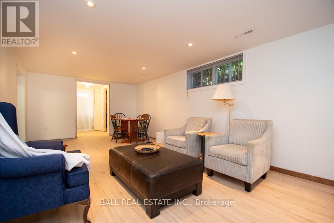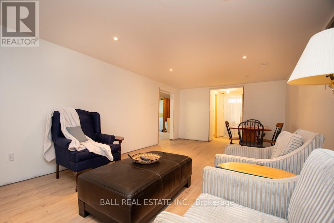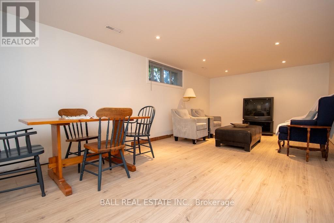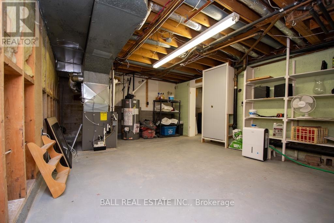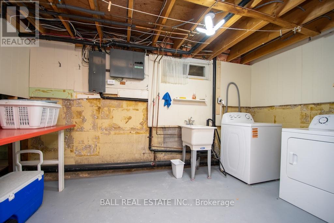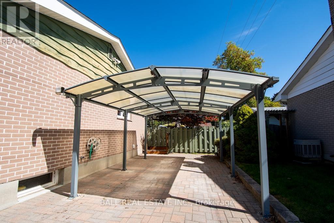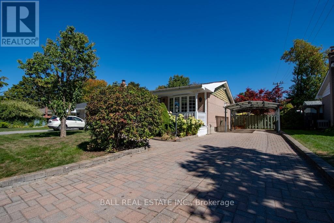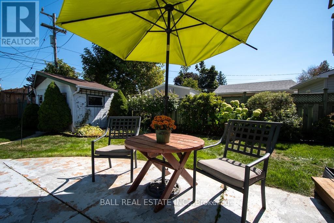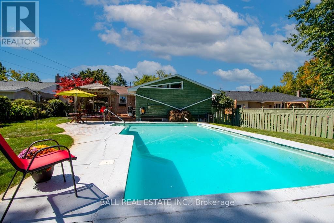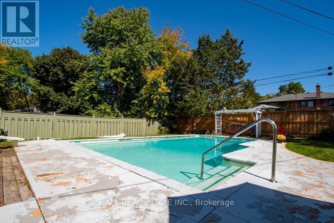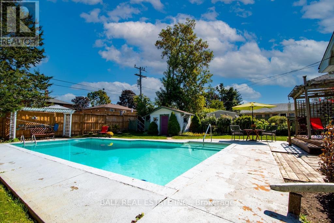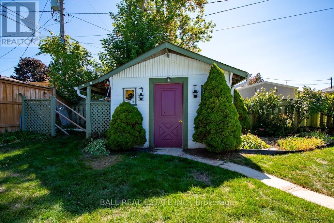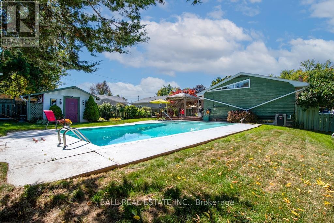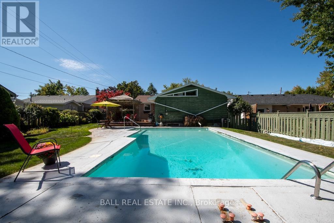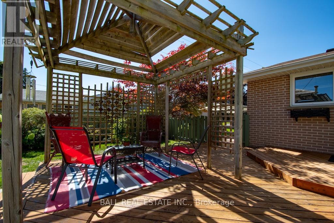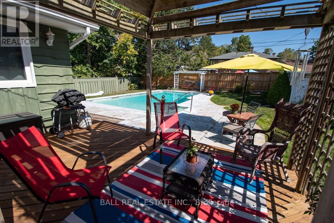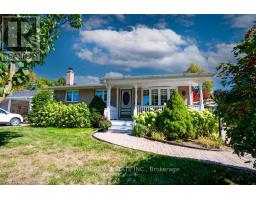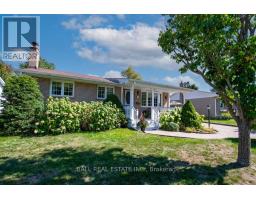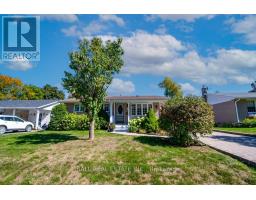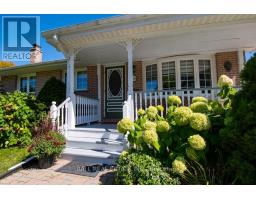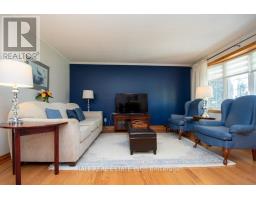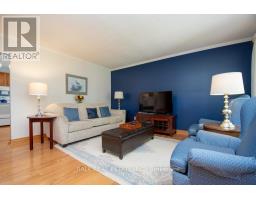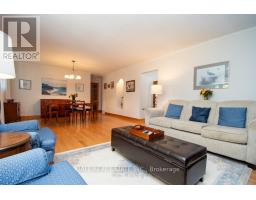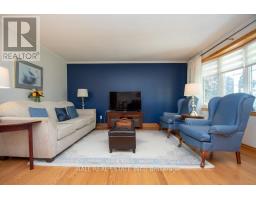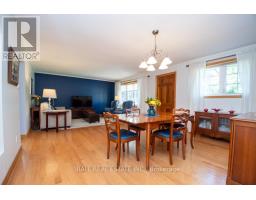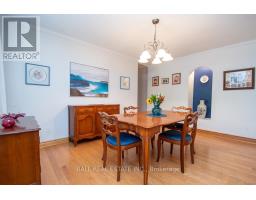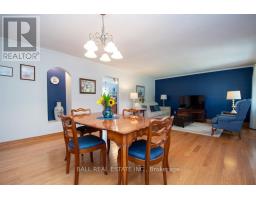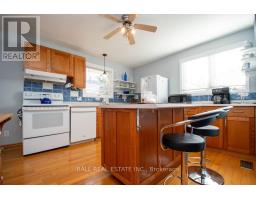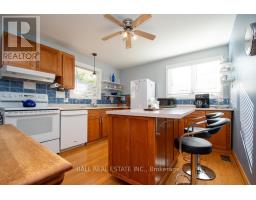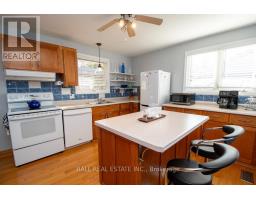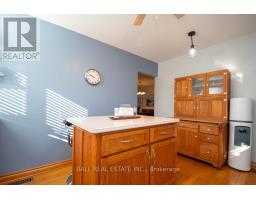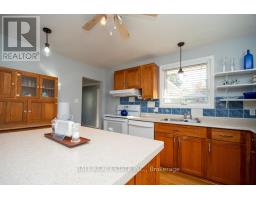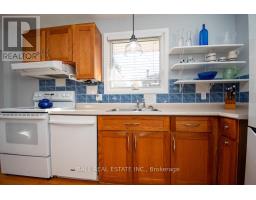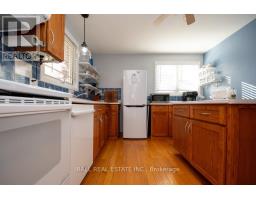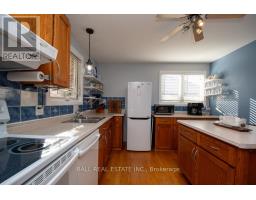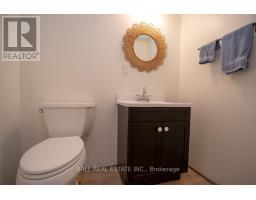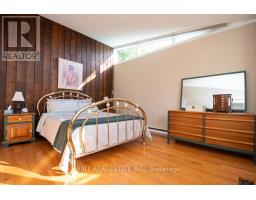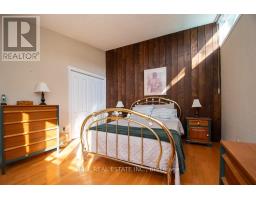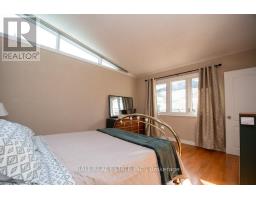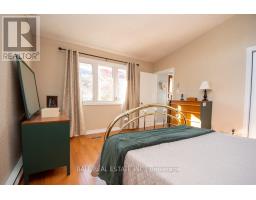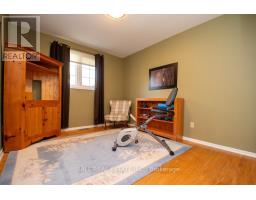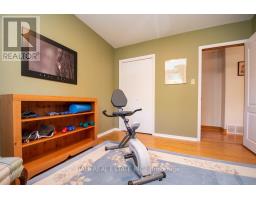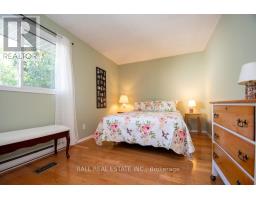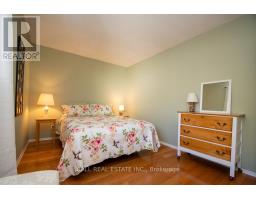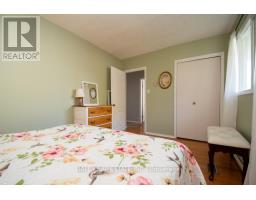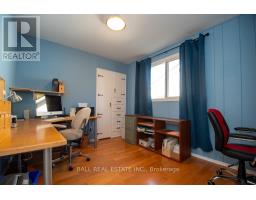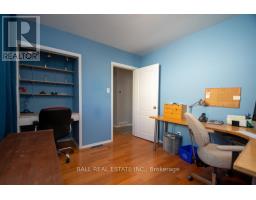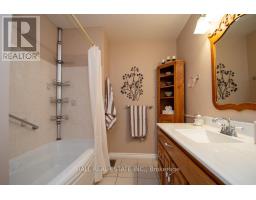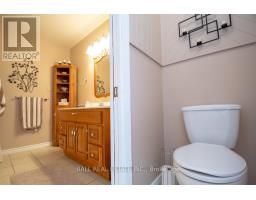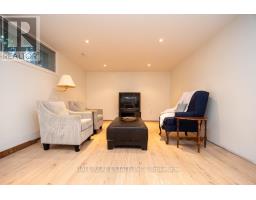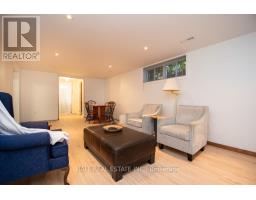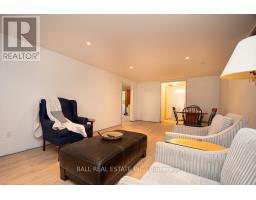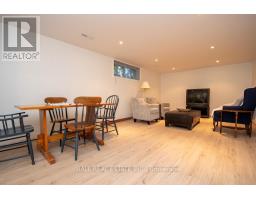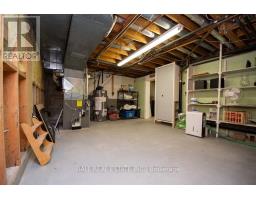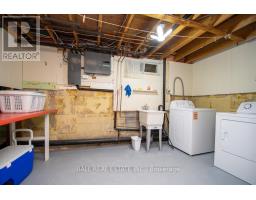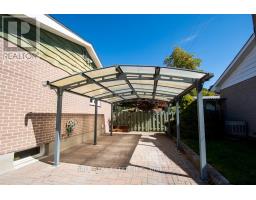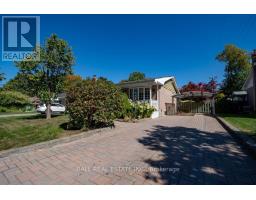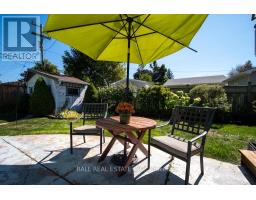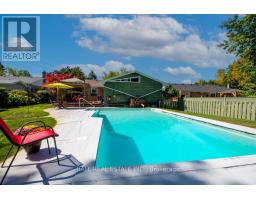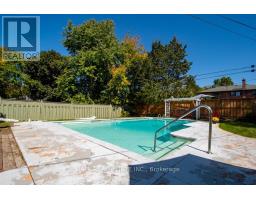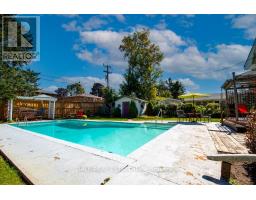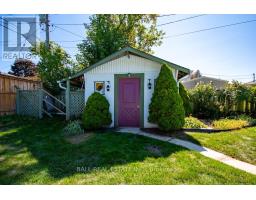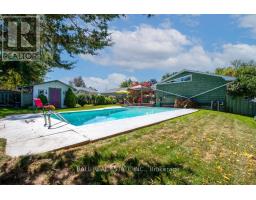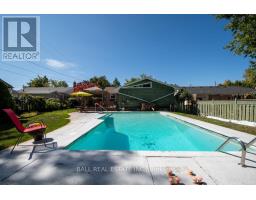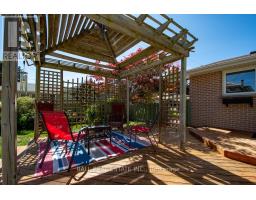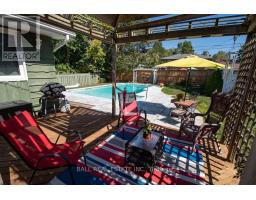4 Bedroom
2 Bathroom
1500 - 2000 sqft
Bungalow
Inground Pool
Central Air Conditioning
Forced Air
Landscaped
$649,000
Solid Brick Bungalow in the Quaint Village of Lakefield. Charming solid brick bungalow located in the heart of the Village of Lakefield. The main floor offers 3+1 bedrooms, a spacious living/dining room, kitchen, and a 4-piece bathroom - all with beautiful hardwood flooring throughout. Enjoy your morning coffee on the inviting covered front porch.The recently updated lower level features a large family room, 2-piece bathroom, laundry area, storage, and a workshop. Step outside to your private backyard oasis complete with an inground pool - perfect for relaxing or entertaining. Conveniently located within walking distance to two elementary schools and all village amenities. Lakefield is a vibrant and welcoming community offering miles of walking trails, a weekly farmers market, summer festivals, a marina, restaurants, hardware stores, two banks, churches, and plenty of shopping. Active local groups include the Curling Club, Legion, and Lions Club, with golf courses nearby. Additional info: Roof done in 2016. Leaf filter in 2020. Furnace installed in 2025. Washer and dryer purchased in 2025. Pool pump installed in 2025. Gas Heater for the pool was serviced in 2024 but has not been used since then. Dishwasher is not working. Seller has a service contract with Sterling Pools for the maintenance of the pool. Two sections of the fence were redone in 2023 and 2024. (id:61423)
Open House
This property has open houses!
Starts at:
11:30 am
Ends at:
1:00 pm
Property Details
|
MLS® Number
|
X12459777 |
|
Property Type
|
Single Family |
|
Community Name
|
Selwyn |
|
Amenities Near By
|
Marina, Place Of Worship |
|
Community Features
|
Community Centre |
|
Equipment Type
|
Water Heater |
|
Features
|
Level Lot, Dry, Level, Paved Yard, Sump Pump |
|
Parking Space Total
|
4 |
|
Pool Type
|
Inground Pool |
|
Rental Equipment Type
|
Water Heater |
|
Structure
|
Deck, Porch, Shed |
Building
|
Bathroom Total
|
2 |
|
Bedrooms Above Ground
|
3 |
|
Bedrooms Below Ground
|
1 |
|
Bedrooms Total
|
4 |
|
Age
|
51 To 99 Years |
|
Appliances
|
Water Heater, All, Dishwasher, Dryer, Freezer, Stove, Washer, Window Coverings, Refrigerator |
|
Architectural Style
|
Bungalow |
|
Basement Development
|
Finished |
|
Basement Type
|
Full (finished) |
|
Construction Style Attachment
|
Detached |
|
Cooling Type
|
Central Air Conditioning |
|
Exterior Finish
|
Brick Veneer, Wood |
|
Fire Protection
|
Smoke Detectors |
|
Foundation Type
|
Block |
|
Half Bath Total
|
1 |
|
Heating Fuel
|
Natural Gas |
|
Heating Type
|
Forced Air |
|
Stories Total
|
1 |
|
Size Interior
|
1500 - 2000 Sqft |
|
Type
|
House |
|
Utility Water
|
Municipal Water |
Parking
Land
|
Acreage
|
No |
|
Fence Type
|
Fenced Yard |
|
Land Amenities
|
Marina, Place Of Worship |
|
Landscape Features
|
Landscaped |
|
Sewer
|
Sanitary Sewer |
|
Size Depth
|
125 Ft |
|
Size Frontage
|
63 Ft |
|
Size Irregular
|
63 X 125 Ft |
|
Size Total Text
|
63 X 125 Ft|under 1/2 Acre |
|
Zoning Description
|
R1 |
Rooms
| Level |
Type |
Length |
Width |
Dimensions |
|
Basement |
Bathroom |
1.78 m |
1.16 m |
1.78 m x 1.16 m |
|
Basement |
Laundry Room |
4.1 m |
2.34 m |
4.1 m x 2.34 m |
|
Basement |
Utility Room |
6.32 m |
4.23 m |
6.32 m x 4.23 m |
|
Basement |
Workshop |
7.27 m |
5.62 m |
7.27 m x 5.62 m |
|
Basement |
Bedroom |
1.61 m |
2.38 m |
1.61 m x 2.38 m |
|
Basement |
Family Room |
6.93 m |
3.7 m |
6.93 m x 3.7 m |
|
Main Level |
Kitchen |
4.1 m |
3.52 m |
4.1 m x 3.52 m |
|
Main Level |
Dining Room |
2.47 m |
4.51 m |
2.47 m x 4.51 m |
|
Main Level |
Living Room |
4.86 m |
4.83 m |
4.86 m x 4.83 m |
|
Main Level |
Primary Bedroom |
4.29 m |
3.72 m |
4.29 m x 3.72 m |
|
Main Level |
Bedroom 2 |
3.07 m |
3.44 m |
3.07 m x 3.44 m |
|
Main Level |
Bedroom 3 |
2.88 m |
4.13 m |
2.88 m x 4.13 m |
|
Main Level |
Office |
3.08 m |
3.04 m |
3.08 m x 3.04 m |
|
Main Level |
Bathroom |
3.55 m |
3.32 m |
3.55 m x 3.32 m |
Utilities
|
Cable
|
Available |
|
Electricity
|
Installed |
|
Electricity Connected
|
Connected |
|
Natural Gas Available
|
Available |
|
Sewer
|
Installed |
https://www.realtor.ca/real-estate/28984102/70-caroline-street-selwyn-selwyn
