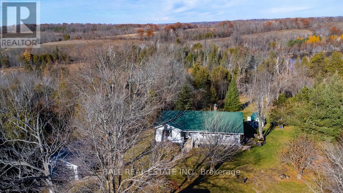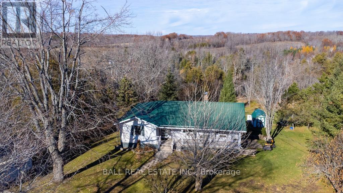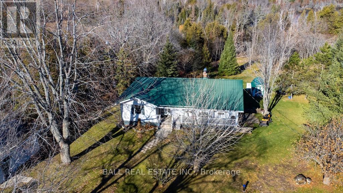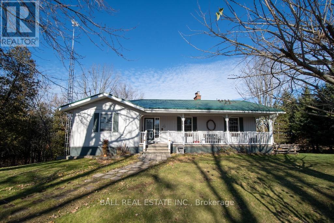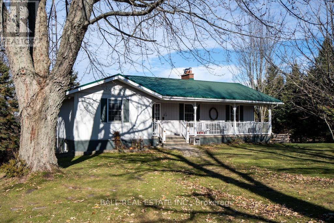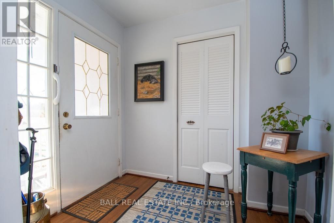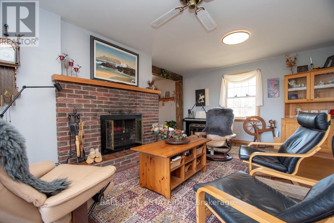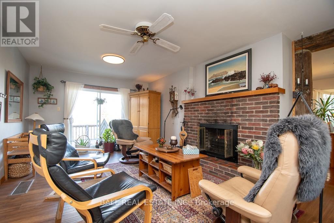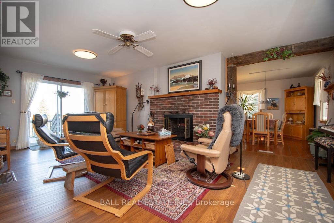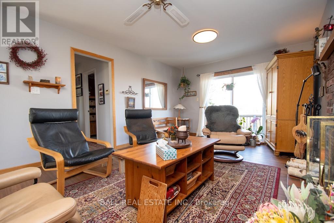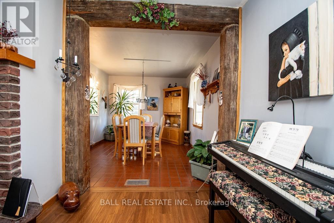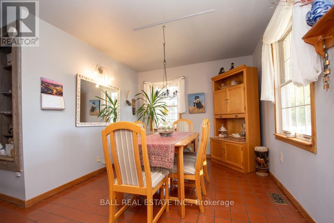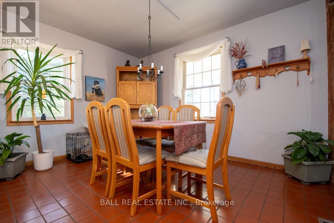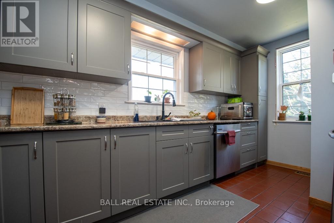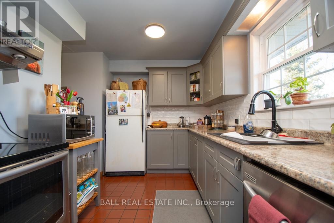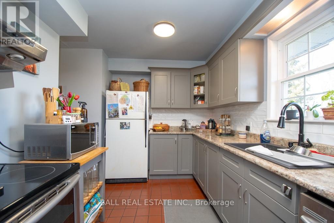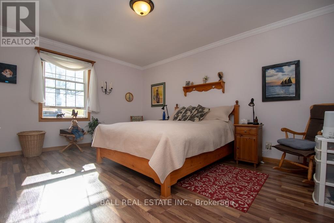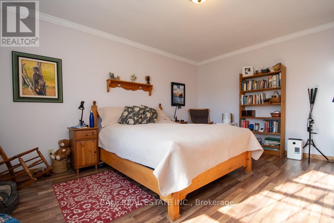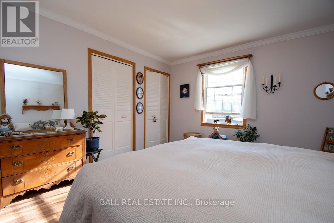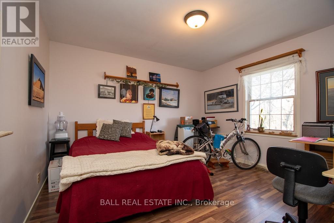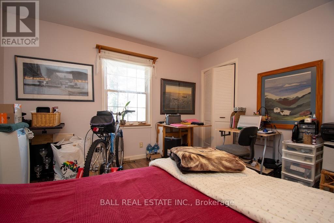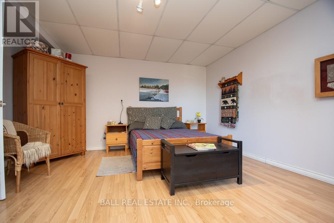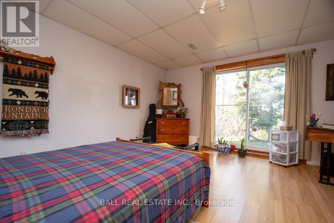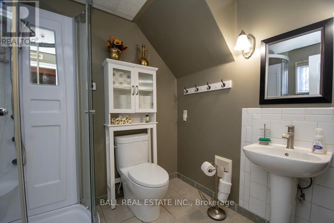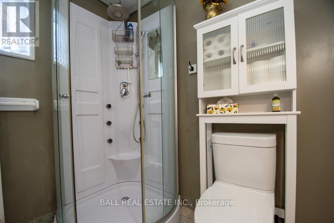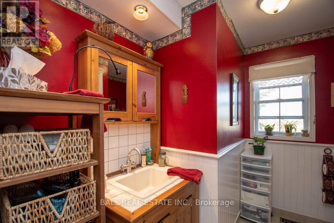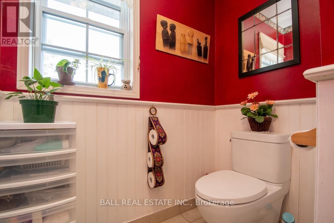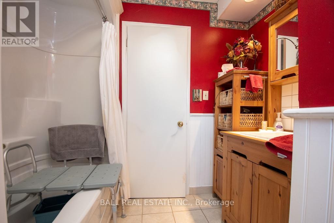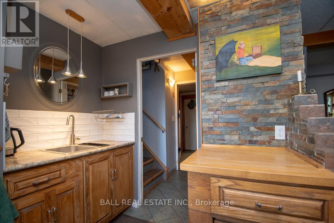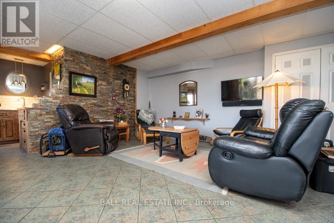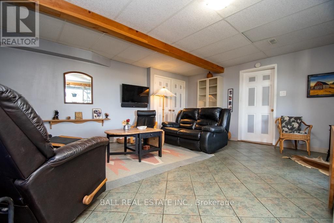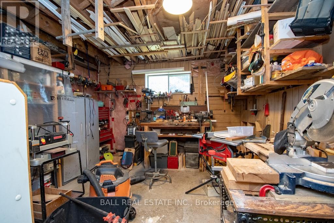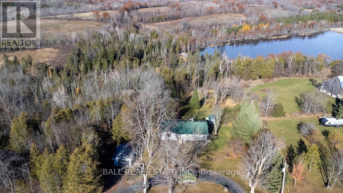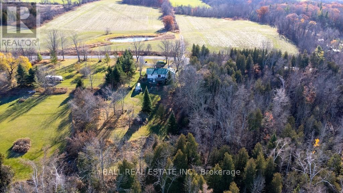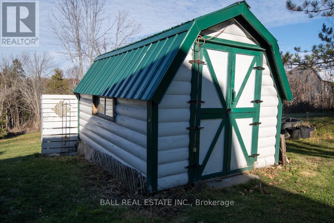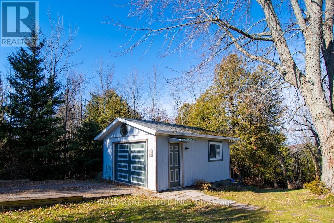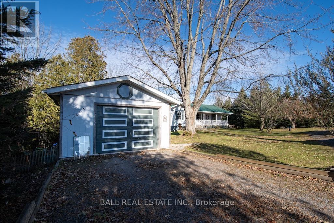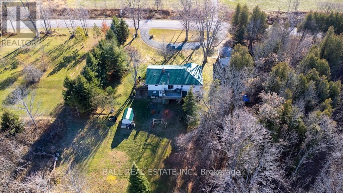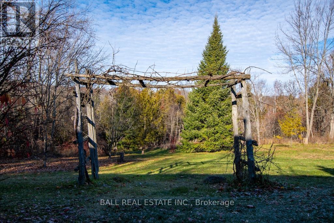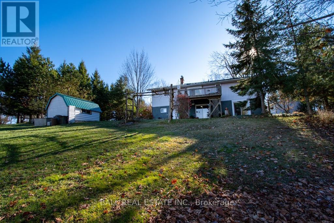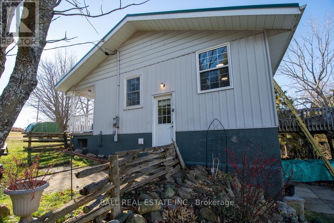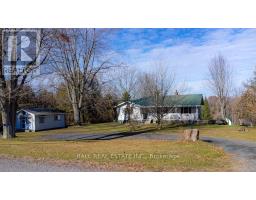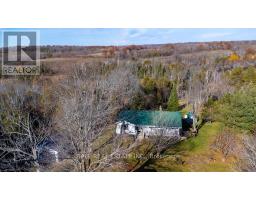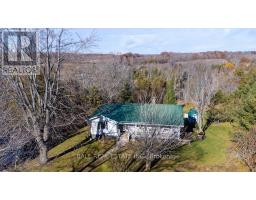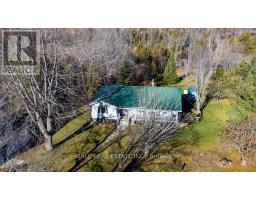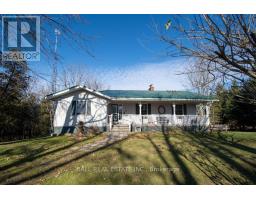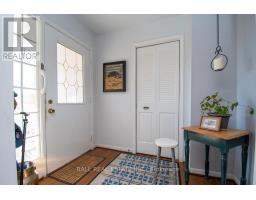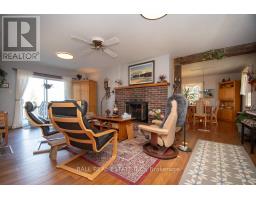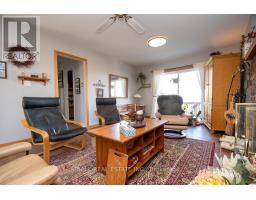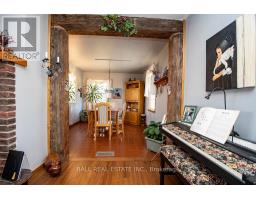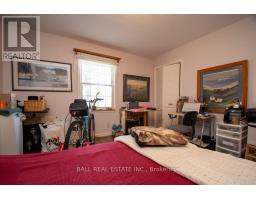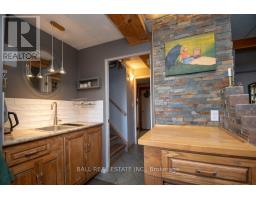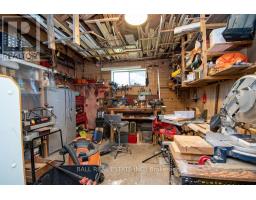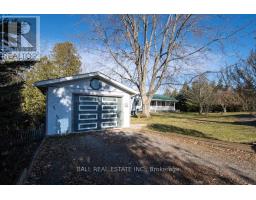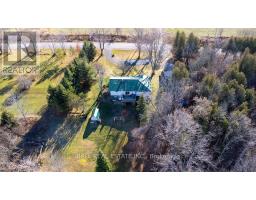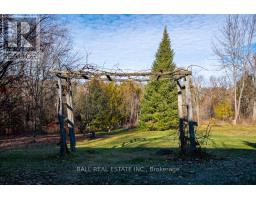3 Bedroom
2 Bathroom
700 - 1100 sqft
Bungalow
Fireplace
Wall Unit
Forced Air
Landscaped
$660,000
Lovely upgraded country bungalow on just over an acre of gardens and orchards with stunning views to the north. Home has had many upgrades over the years to include, new septic (2023), new drilled well (2024). Home features oak trim, high quality engineered hardwood (2018), dining area with terracotta tile floor, walls accented with barn beams, kitchen rebuilt in 2019, walk-out to deck from living room, large master bedroom with double closet, some new windows. Lower level of the home has walk-out and a one bedroom in-law suite. Just 1.5 hrs east of Toronto or 40 minutes to Cobourg, Peterborough or Belleville. Just minutes from the quaint village of Hastings for all your basic shopping, restaurants, doctor, dentist etc. Hospital is just 15 minutes away, close to trails, Trent River system for all boating and fishing pleasure and several golf courses just minutes away. (id:61423)
Property Details
|
MLS® Number
|
X12565542 |
|
Property Type
|
Single Family |
|
Community Name
|
Rural Trent Hills |
|
Community Features
|
School Bus |
|
Equipment Type
|
Propane Tank |
|
Features
|
Wooded Area, Irregular Lot Size, Sloping, Open Space, In-law Suite |
|
Parking Space Total
|
6 |
|
Rental Equipment Type
|
Propane Tank |
|
Structure
|
Deck, Patio(s), Shed |
Building
|
Bathroom Total
|
2 |
|
Bedrooms Above Ground
|
2 |
|
Bedrooms Below Ground
|
1 |
|
Bedrooms Total
|
3 |
|
Age
|
31 To 50 Years |
|
Amenities
|
Fireplace(s) |
|
Appliances
|
Water Heater, Dishwasher, Stove, Window Coverings, Refrigerator |
|
Architectural Style
|
Bungalow |
|
Basement Features
|
Apartment In Basement, Separate Entrance |
|
Basement Type
|
N/a, N/a |
|
Construction Status
|
Insulation Upgraded |
|
Construction Style Attachment
|
Detached |
|
Cooling Type
|
Wall Unit |
|
Exterior Finish
|
Steel |
|
Fire Protection
|
Smoke Detectors |
|
Fireplace Present
|
Yes |
|
Fireplace Total
|
2 |
|
Fireplace Type
|
Insert,woodstove |
|
Fixture
|
Tv Antenna |
|
Foundation Type
|
Block |
|
Heating Fuel
|
Oil |
|
Heating Type
|
Forced Air |
|
Stories Total
|
1 |
|
Size Interior
|
700 - 1100 Sqft |
|
Type
|
House |
|
Utility Water
|
Drilled Well |
Parking
Land
|
Acreage
|
No |
|
Landscape Features
|
Landscaped |
|
Sewer
|
Septic System |
|
Size Depth
|
299 Ft ,9 In |
|
Size Frontage
|
150 Ft |
|
Size Irregular
|
150 X 299.8 Ft |
|
Size Total Text
|
150 X 299.8 Ft|1/2 - 1.99 Acres |
|
Zoning Description
|
Rural Residential |
Rooms
| Level |
Type |
Length |
Width |
Dimensions |
|
Lower Level |
Utility Room |
4.33 m |
3.05 m |
4.33 m x 3.05 m |
|
Lower Level |
Cold Room |
9.85 m |
1.54 m |
9.85 m x 1.54 m |
|
Lower Level |
Office |
2.46 m |
1.65 m |
2.46 m x 1.65 m |
|
Lower Level |
Workshop |
3.61 m |
3.61 m |
3.61 m x 3.61 m |
|
Lower Level |
Other |
3.56 m |
1.45 m |
3.56 m x 1.45 m |
|
Lower Level |
Bedroom 3 |
4.32 m |
4.53 m |
4.32 m x 4.53 m |
|
Lower Level |
Recreational, Games Room |
5.41 m |
5.05 m |
5.41 m x 5.05 m |
|
Lower Level |
Kitchen |
2.31 m |
2.47 m |
2.31 m x 2.47 m |
|
Lower Level |
Bathroom |
2.02 m |
2.47 m |
2.02 m x 2.47 m |
|
Lower Level |
Laundry Room |
1.58 m |
1.08 m |
1.58 m x 1.08 m |
|
Main Level |
Living Room |
6.56 m |
4.38 m |
6.56 m x 4.38 m |
|
Main Level |
Kitchen |
4.5 m |
2.47 m |
4.5 m x 2.47 m |
|
Main Level |
Dining Room |
3.78 m |
4.09 m |
3.78 m x 4.09 m |
|
Main Level |
Primary Bedroom |
3.78 m |
4.61 m |
3.78 m x 4.61 m |
|
Main Level |
Bedroom 2 |
3.77 m |
3.53 m |
3.77 m x 3.53 m |
Utilities
https://www.realtor.ca/real-estate/29125370/70-con-rd-11-east-trent-hills-rural-trent-hills

