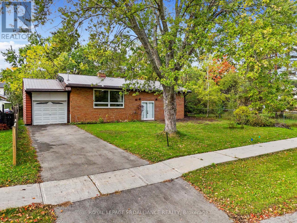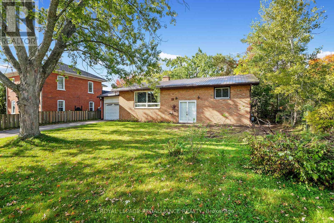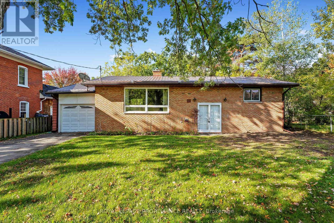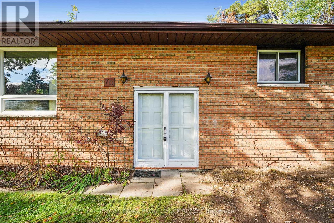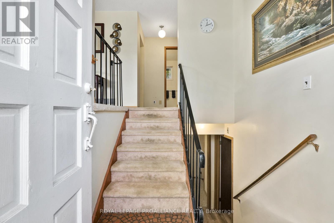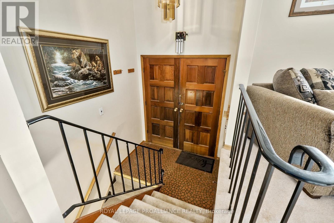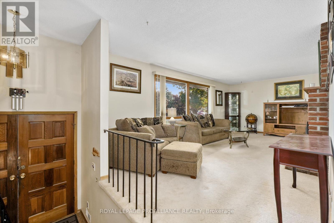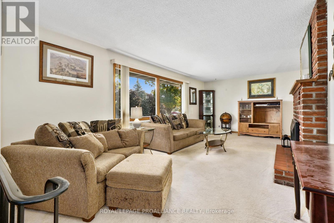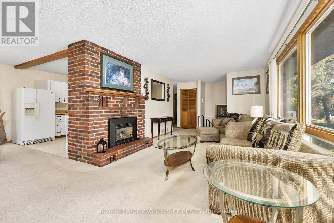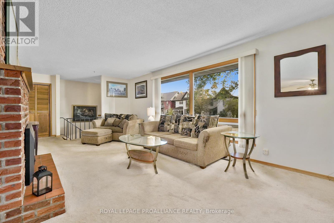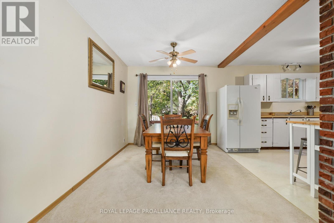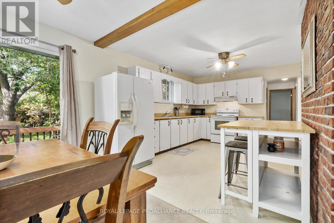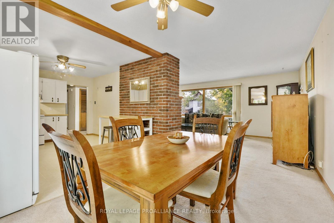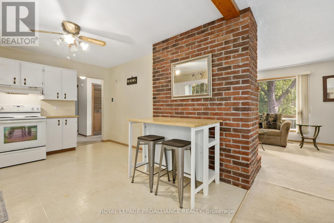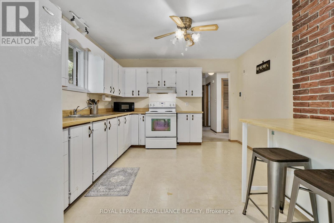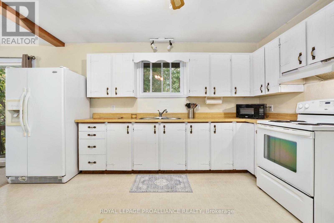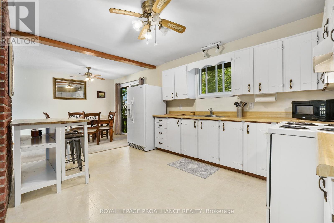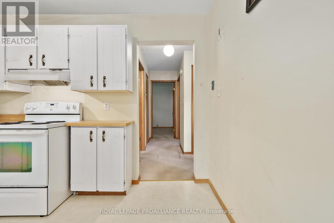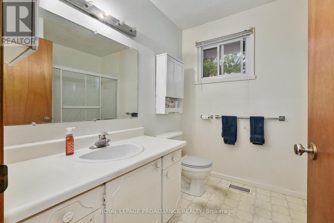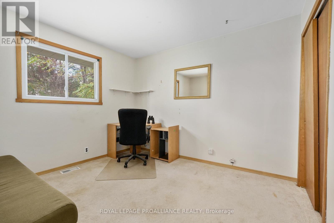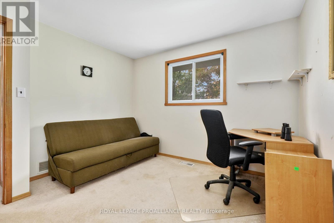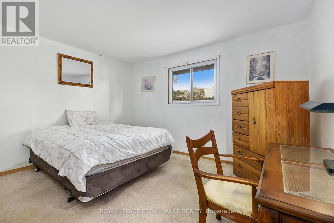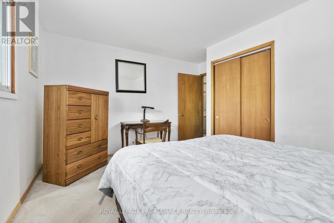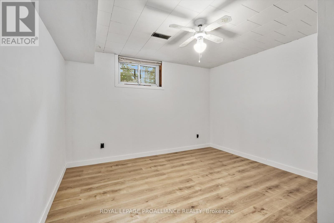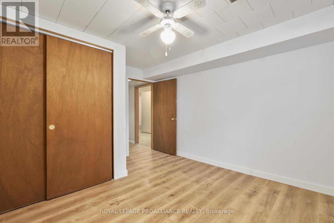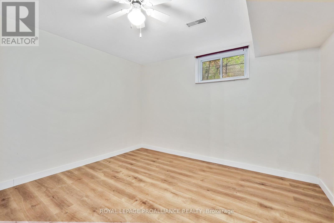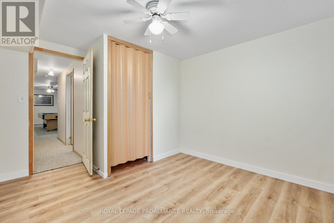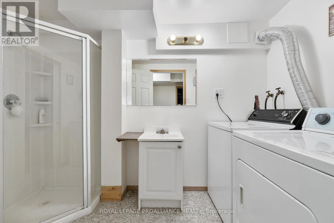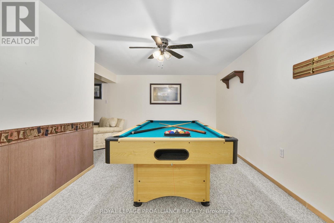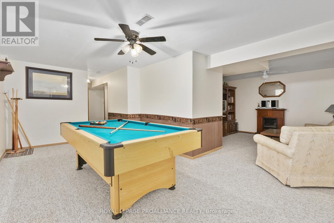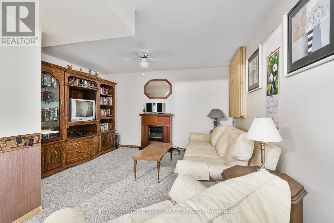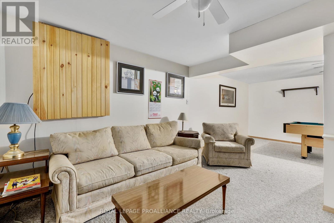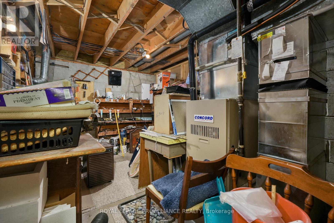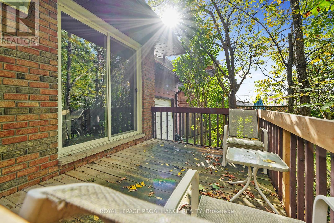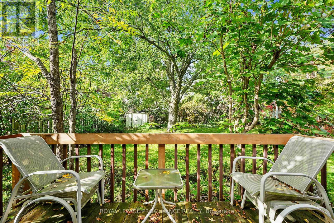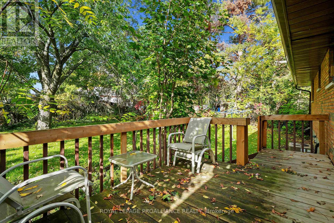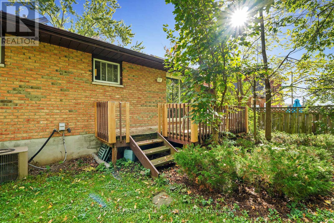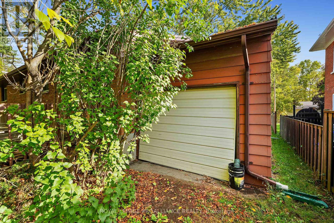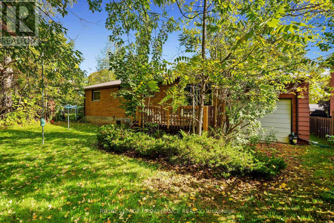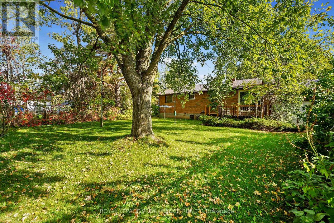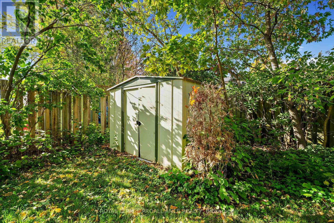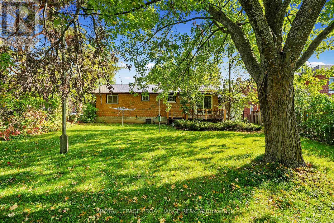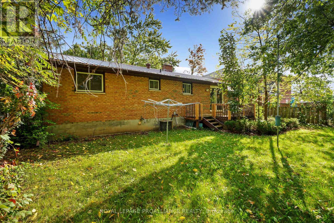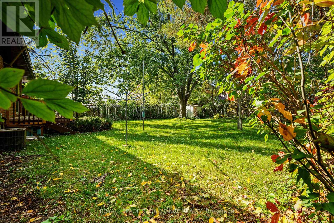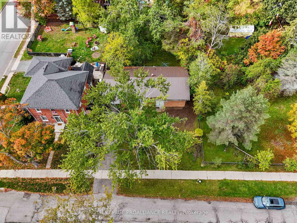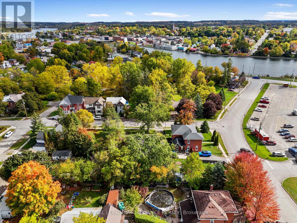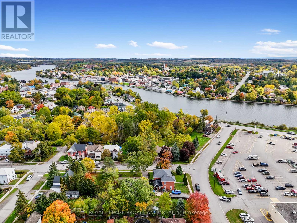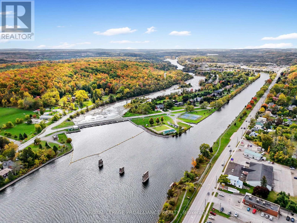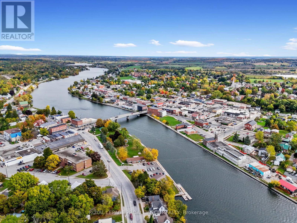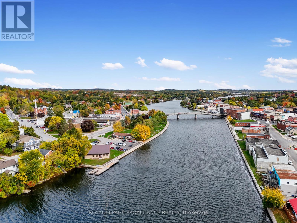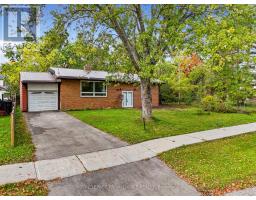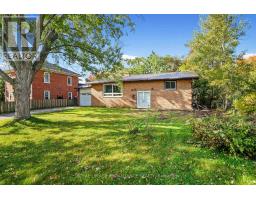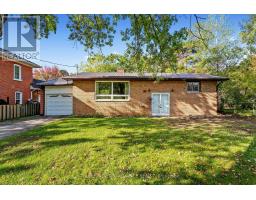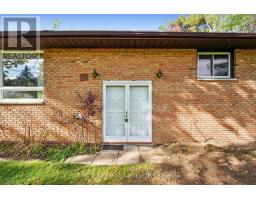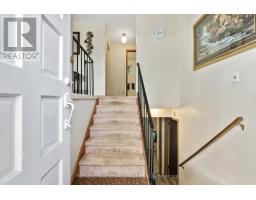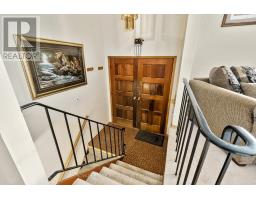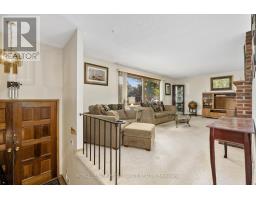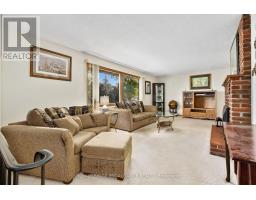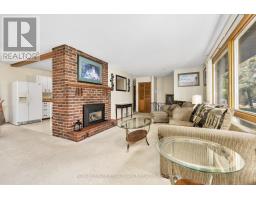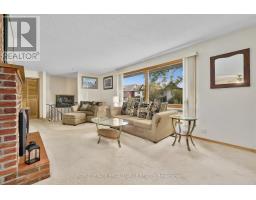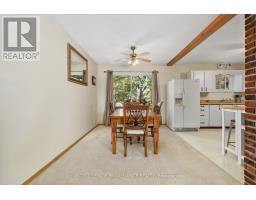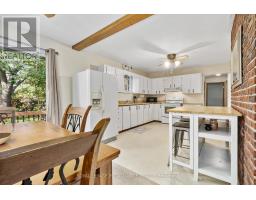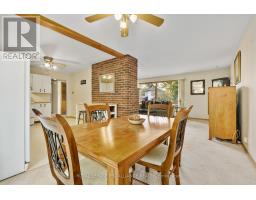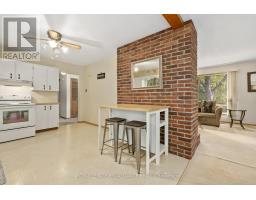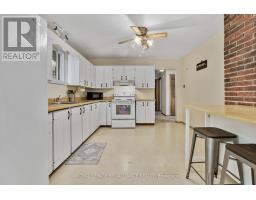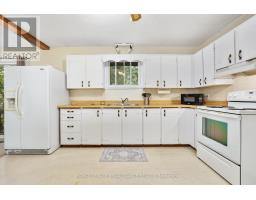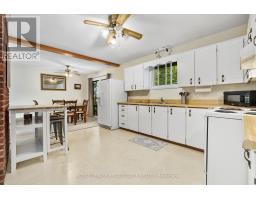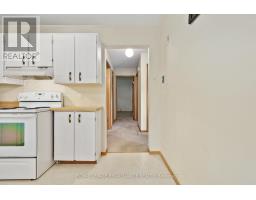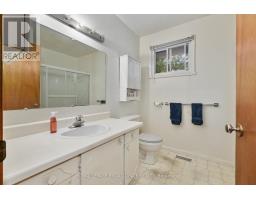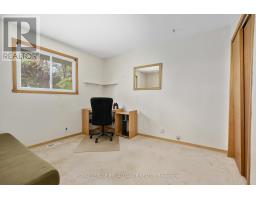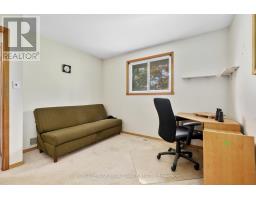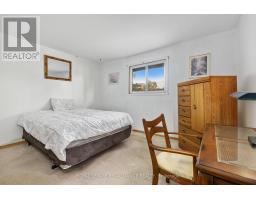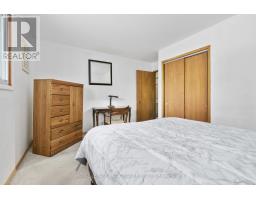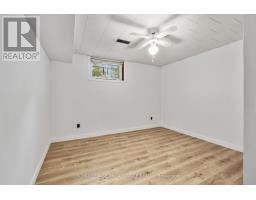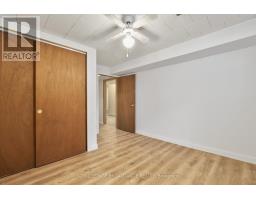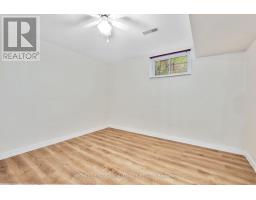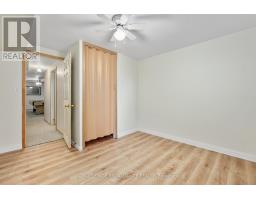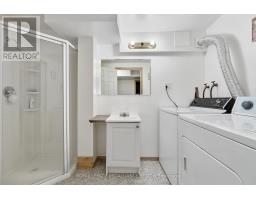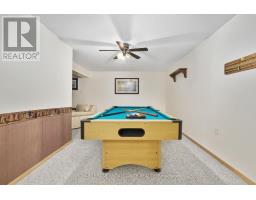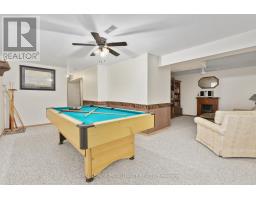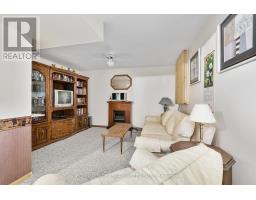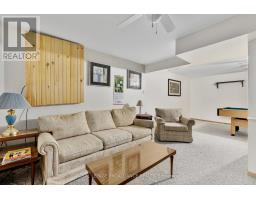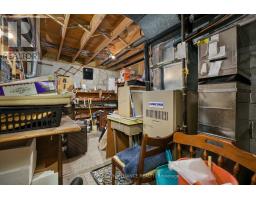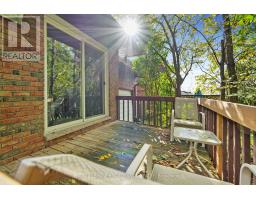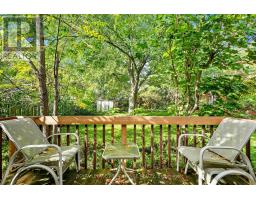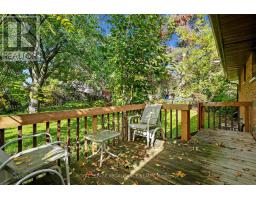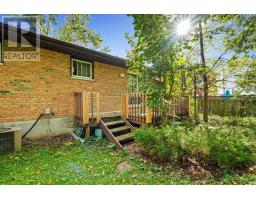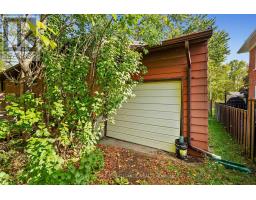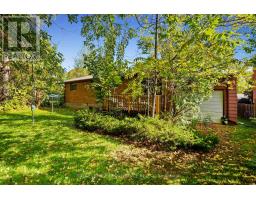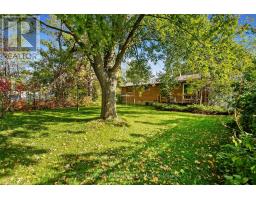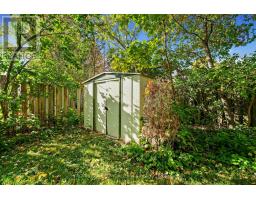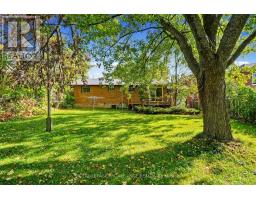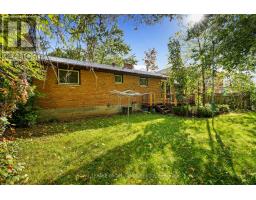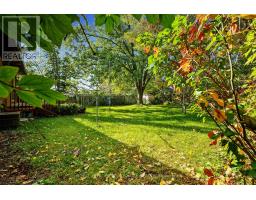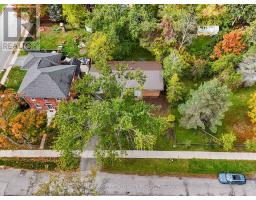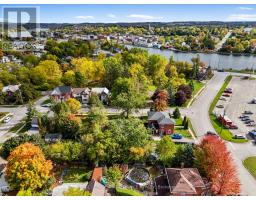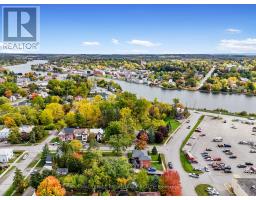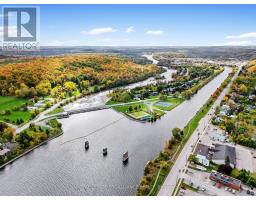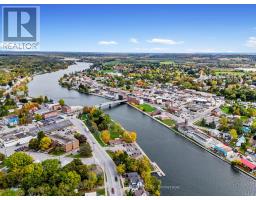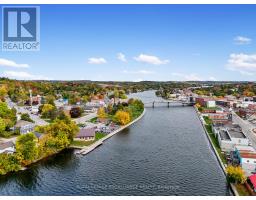4 Bedroom
2 Bathroom
700 - 1100 sqft
Raised Bungalow
Fireplace
Central Air Conditioning
Forced Air
$434,000
Welcome to this well-built, all-brick bungalow thats brimming with potential and ready for someone with vision to make it shine. Set on a beautiful lot with a generous backyard, this home offers a fantastic layout and solid bones the perfect canvas for your personal touch. Step inside to find an open-concept kitchen and dining area, ideal for family meals or casual entertaining. The main floor features a cozy living room with a large window and an electric fireplace, two comfortable bedrooms, and a full 4-piece bathroom, making it practical for everyday living. Downstairs, the finished lower level provides even more space with two additional bedrooms, a second full bathroom with laundry, and plenty of room in the family rec area. An attached garage offers convenience year-round and additional storage space for your tools or hobbies. Outside, the large backyard is a standout feature offering privacy, mature trees, and room to garden, play, or simply relax and enjoy the outdoors. Located in the vibrant community of Campbellford, this property puts you close to everything you need. Enjoy riverside living along the Trent-Severn Waterway, explore scenic walking trails, and take advantage of local shops, restaurants, and amenities all within minutes. Campbellford offers the perfect balance of small-town charm and modern conveniences, just a short drive from Peterborough, Belleville, and the 401. With solid construction and endless potential, this home is perfect for first-time buyers, downsizers, or anyone looking to invest in a property with great bones in a fantastic location. (id:61423)
Open House
This property has open houses!
Starts at:
1:00 pm
Ends at:
2:30 pm
Property Details
|
MLS® Number
|
X12453612 |
|
Property Type
|
Single Family |
|
Community Name
|
Campbellford |
|
Amenities Near By
|
Hospital, Park, Place Of Worship, Schools |
|
Community Features
|
Community Centre |
|
Equipment Type
|
None |
|
Parking Space Total
|
3 |
|
Rental Equipment Type
|
None |
|
Structure
|
Deck, Shed |
Building
|
Bathroom Total
|
2 |
|
Bedrooms Above Ground
|
2 |
|
Bedrooms Below Ground
|
2 |
|
Bedrooms Total
|
4 |
|
Age
|
31 To 50 Years |
|
Amenities
|
Fireplace(s) |
|
Appliances
|
Dryer, Stove, Washer, Refrigerator |
|
Architectural Style
|
Raised Bungalow |
|
Basement Development
|
Finished |
|
Basement Type
|
Full (finished) |
|
Construction Style Attachment
|
Detached |
|
Cooling Type
|
Central Air Conditioning |
|
Exterior Finish
|
Aluminum Siding, Brick |
|
Fireplace Present
|
Yes |
|
Fireplace Total
|
1 |
|
Foundation Type
|
Block |
|
Heating Fuel
|
Natural Gas |
|
Heating Type
|
Forced Air |
|
Stories Total
|
1 |
|
Size Interior
|
700 - 1100 Sqft |
|
Type
|
House |
|
Utility Water
|
Municipal Water |
Parking
Land
|
Acreage
|
No |
|
Land Amenities
|
Hospital, Park, Place Of Worship, Schools |
|
Sewer
|
Sanitary Sewer |
|
Size Depth
|
132 Ft |
|
Size Frontage
|
66 Ft |
|
Size Irregular
|
66 X 132 Ft |
|
Size Total Text
|
66 X 132 Ft |
|
Zoning Description
|
R2 |
Rooms
| Level |
Type |
Length |
Width |
Dimensions |
|
Basement |
Recreational, Games Room |
3.61 m |
4.19 m |
3.61 m x 4.19 m |
|
Basement |
Utility Room |
4.23 m |
4.51 m |
4.23 m x 4.51 m |
|
Basement |
Bedroom 3 |
3.78 m |
3.51 m |
3.78 m x 3.51 m |
|
Basement |
Bedroom 4 |
3.78 m |
3.45 m |
3.78 m x 3.45 m |
|
Basement |
Bathroom |
3.04 m |
1.72 m |
3.04 m x 1.72 m |
|
Basement |
Games Room |
5.5 m |
2.87 m |
5.5 m x 2.87 m |
|
Main Level |
Living Room |
6.98 m |
3.77 m |
6.98 m x 3.77 m |
|
Main Level |
Kitchen |
4.3 m |
3.52 m |
4.3 m x 3.52 m |
|
Main Level |
Dining Room |
2.58 m |
3.27 m |
2.58 m x 3.27 m |
|
Main Level |
Primary Bedroom |
3.97 m |
3.72 m |
3.97 m x 3.72 m |
|
Main Level |
Bedroom 2 |
3.32 m |
3.24 m |
3.32 m x 3.24 m |
|
Main Level |
Bathroom |
2.59 m |
2.18 m |
2.59 m x 2.18 m |
Utilities
|
Cable
|
Available |
|
Electricity
|
Installed |
|
Sewer
|
Installed |
https://www.realtor.ca/real-estate/28970424/70-pellissier-street-s-trent-hills-campbellford-campbellford
