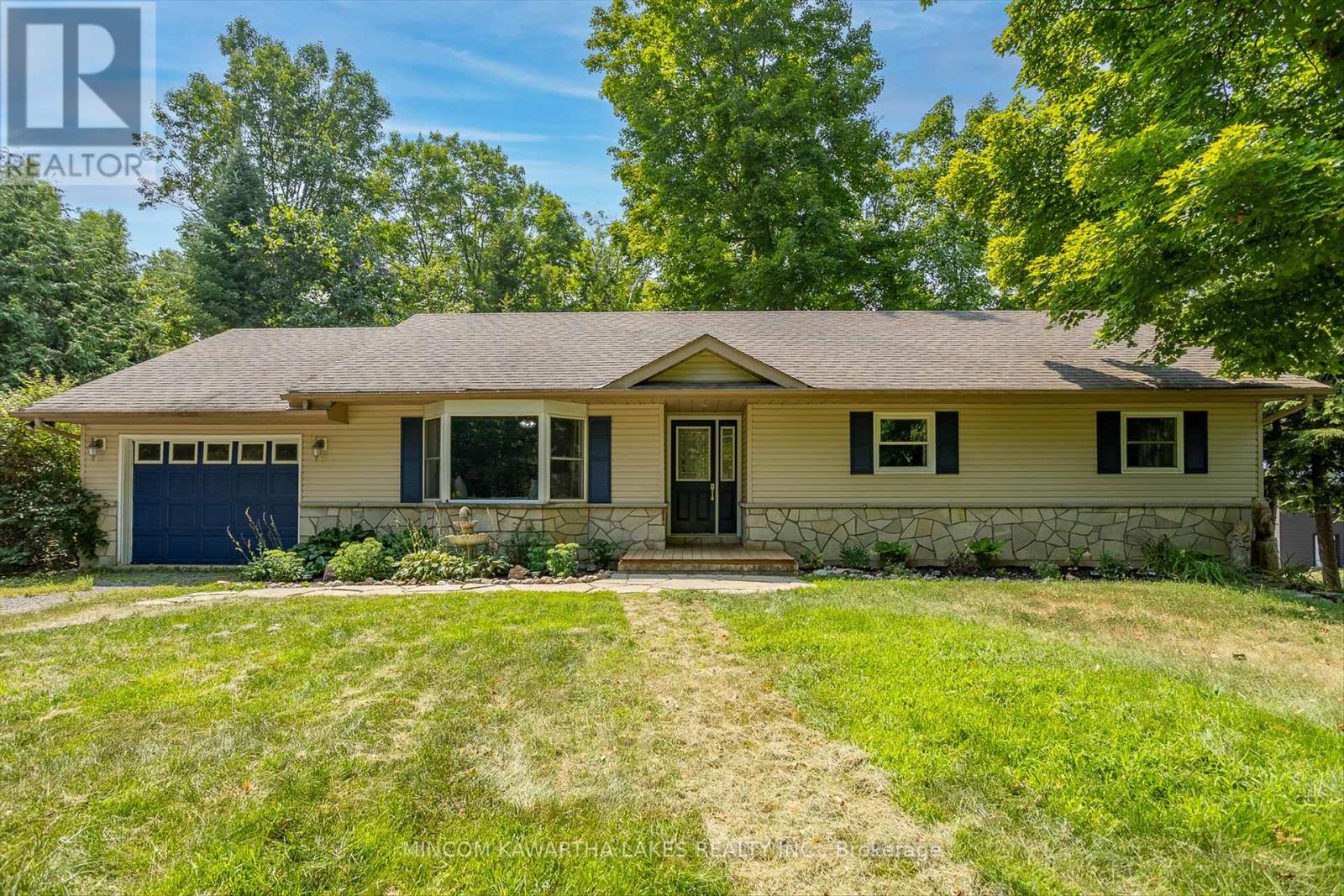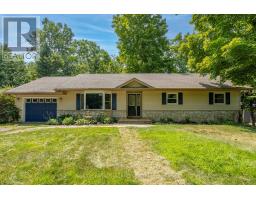3 Bedroom
2 Bathroom
1100 - 1500 sqft
Bungalow
Fireplace
Central Air Conditioning, Air Exchanger
Forced Air
$689,900
Tucked away in this peaceful hamlet of Buckhorn Estates, this beautifully maintained custom-built (1999) 3-bedroom, 2-bathroom ranch-style bungalow sits on a private, tree-lined 0.76 acre lot backing onto Crown Land - offering exceptional privacy and a true connection to nature. Relax on your spacious deck or in the enclosed gazebo while enjoying the sights and sounds of the surrounding forest or walk to your Private Deeded Access to Buckhorn Lake with boat launch and connection to the Trent-Severn Waterway. Optional boat docking (subject to availability and fee) step inside this bright and inviting home that features a generous main floor layout with three large bedrooms, a cozy sunroom with a fireplace ft scenic backyard views, a spacious living room, and a beautiful family-sized country kitchen. Ideal for multigenerational living, the fully finished lower level offers its own separate walk-out entrance, which allows ample natural light into the space, a full second kitchen, bathroom, large family room, and a flexible bonus room - perfect for in-laws, guests, or rental potential. Additional highlights include: Brand-new furnace (2025) Attached oversized single garage. Located just minutes from the charming village of Buckhorn and within easy reach of Peterborough this property is a rare find that combines nature, space, and convenience. A must-see for families, retirees, or anyone looking for a peaceful country living with lake access. (id:61423)
Property Details
|
MLS® Number
|
X12329929 |
|
Property Type
|
Single Family |
|
Community Name
|
Trent Lakes |
|
Amenities Near By
|
Beach, Golf Nearby |
|
Easement
|
Unknown |
|
Equipment Type
|
Propane Tank |
|
Features
|
Cul-de-sac, Wooded Area, Irregular Lot Size, Flat Site, Hilly, Sump Pump, In-law Suite |
|
Parking Space Total
|
9 |
|
Rental Equipment Type
|
Propane Tank |
|
View Type
|
Lake View |
|
Water Front Name
|
Buckhorn Lake |
Building
|
Bathroom Total
|
2 |
|
Bedrooms Above Ground
|
3 |
|
Bedrooms Total
|
3 |
|
Age
|
16 To 30 Years |
|
Amenities
|
Fireplace(s) |
|
Appliances
|
Water Heater, Water Treatment, Dishwasher, Dryer, Microwave, Stove, Washer, Refrigerator |
|
Architectural Style
|
Bungalow |
|
Basement Development
|
Finished |
|
Basement Features
|
Walk Out |
|
Basement Type
|
N/a (finished) |
|
Construction Style Attachment
|
Detached |
|
Cooling Type
|
Central Air Conditioning, Air Exchanger |
|
Exterior Finish
|
Stone, Vinyl Siding |
|
Fireplace Present
|
Yes |
|
Foundation Type
|
Concrete |
|
Heating Fuel
|
Propane |
|
Heating Type
|
Forced Air |
|
Stories Total
|
1 |
|
Size Interior
|
1100 - 1500 Sqft |
|
Type
|
House |
|
Utility Water
|
Community Water System |
Parking
Land
|
Access Type
|
Year-round Access, Private Docking |
|
Acreage
|
No |
|
Land Amenities
|
Beach, Golf Nearby |
|
Sewer
|
Septic System |
|
Size Depth
|
341 Ft ,8 In |
|
Size Frontage
|
72 Ft ,1 In |
|
Size Irregular
|
72.1 X 341.7 Ft |
|
Size Total Text
|
72.1 X 341.7 Ft|1/2 - 1.99 Acres |
Rooms
| Level |
Type |
Length |
Width |
Dimensions |
|
Lower Level |
Den |
4.6 m |
4.53 m |
4.6 m x 4.53 m |
|
Lower Level |
Recreational, Games Room |
7.46 m |
7.88 m |
7.46 m x 7.88 m |
|
Lower Level |
Utility Room |
1.8 m |
4.06 m |
1.8 m x 4.06 m |
|
Lower Level |
Other |
6.52 m |
3.83 m |
6.52 m x 3.83 m |
|
Lower Level |
Utility Room |
1.24 m |
3.05 m |
1.24 m x 3.05 m |
|
Main Level |
Foyer |
1.49 m |
2.94 m |
1.49 m x 2.94 m |
|
Main Level |
Living Room |
4.97 m |
4.14 m |
4.97 m x 4.14 m |
|
Main Level |
Dining Room |
3.37 m |
3.42 m |
3.37 m x 3.42 m |
|
Main Level |
Kitchen |
3.39 m |
4.03 m |
3.39 m x 4.03 m |
|
Main Level |
Laundry Room |
1.66 m |
2.95 m |
1.66 m x 2.95 m |
|
Main Level |
Family Room |
3.37 m |
3.63 m |
3.37 m x 3.63 m |
|
Main Level |
Dining Room |
3.37 m |
3.42 m |
3.37 m x 3.42 m |
|
Main Level |
Primary Bedroom |
3.62 m |
3.99 m |
3.62 m x 3.99 m |
|
Main Level |
Bedroom 2 |
3.73 m |
3.04 m |
3.73 m x 3.04 m |
|
Main Level |
Bedroom 3 |
3.06 m |
3.02 m |
3.06 m x 3.02 m |
Utilities
|
Cable
|
Installed |
|
Electricity
|
Installed |
https://www.realtor.ca/real-estate/28701902/70-sumcot-drive-trent-lakes-trent-lakes






































































































