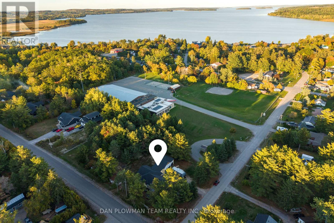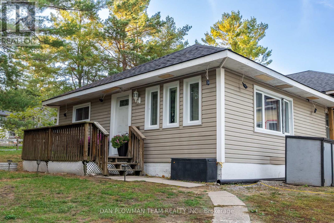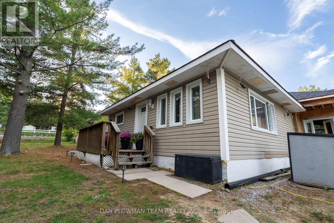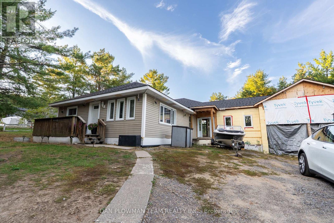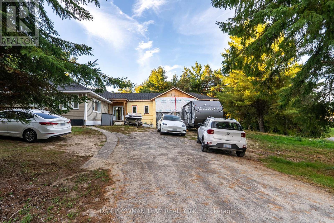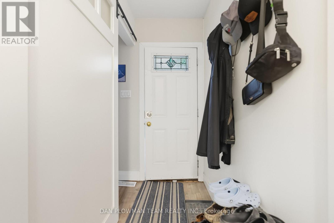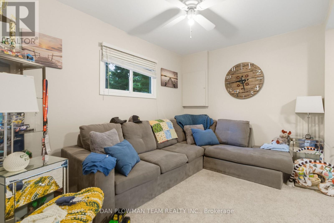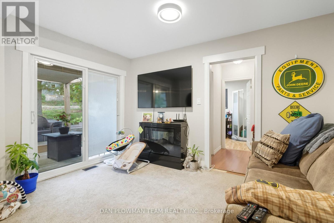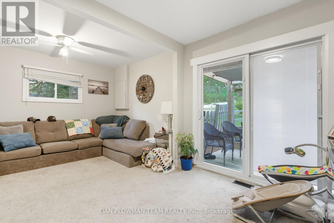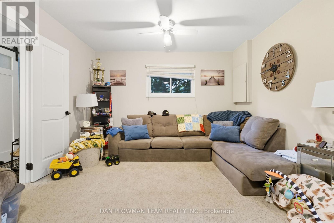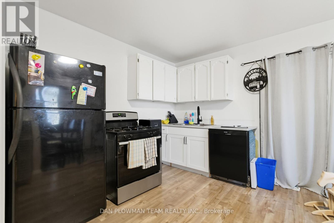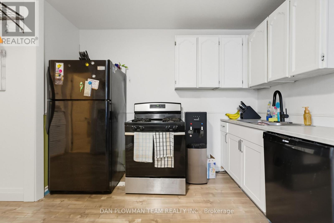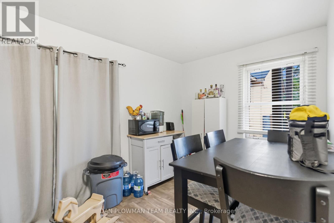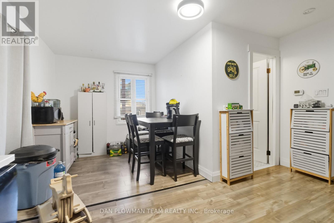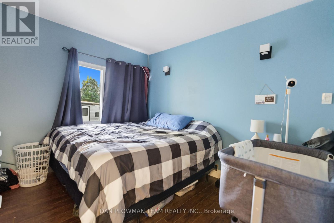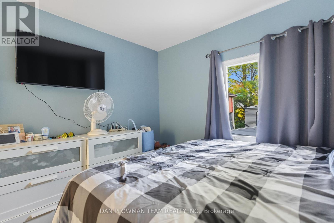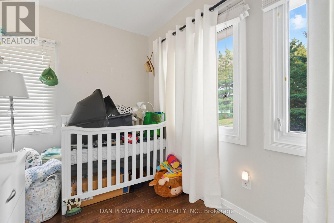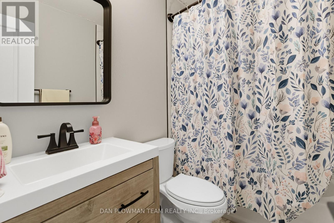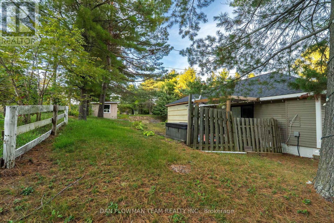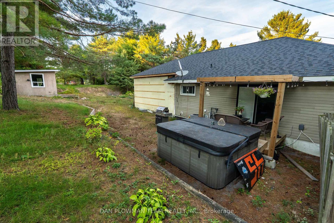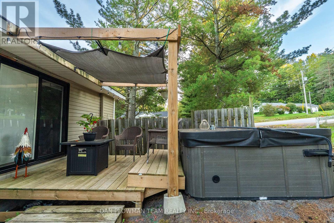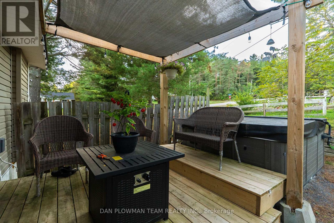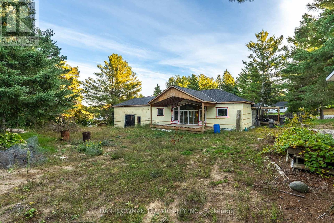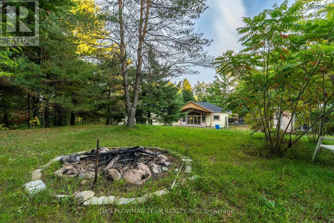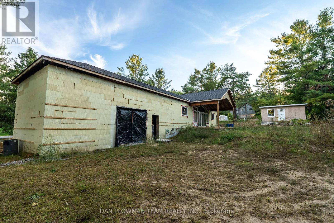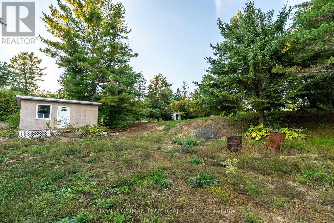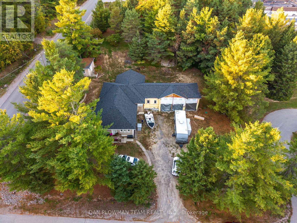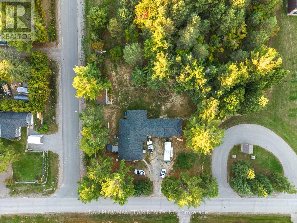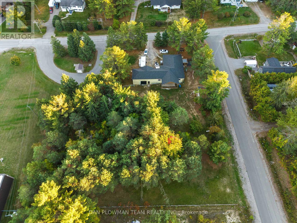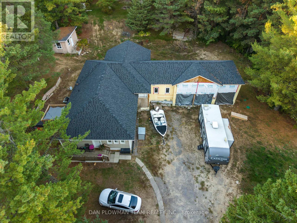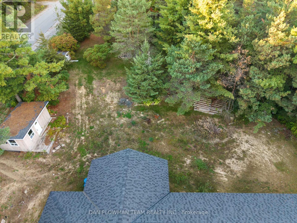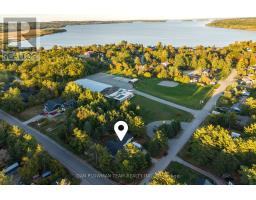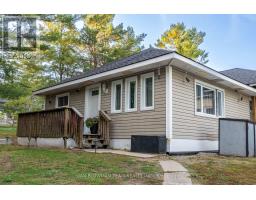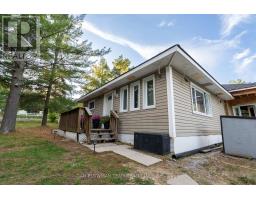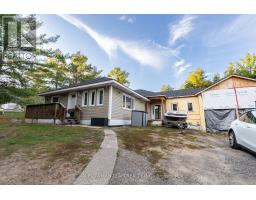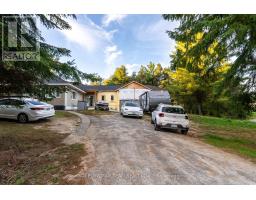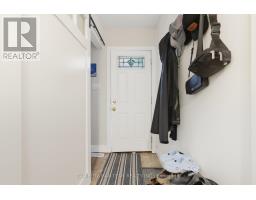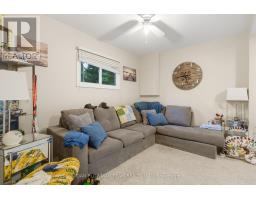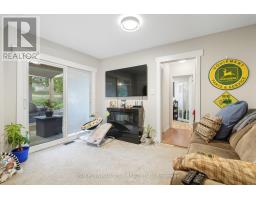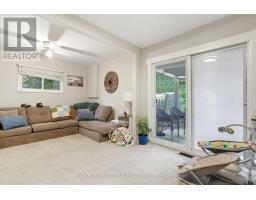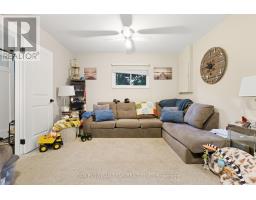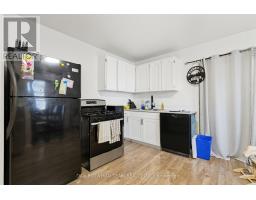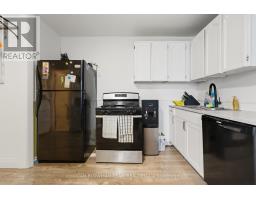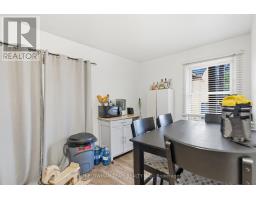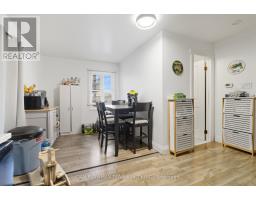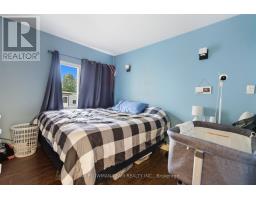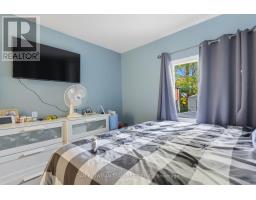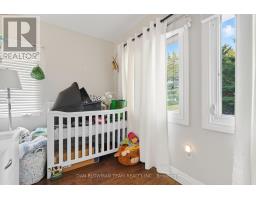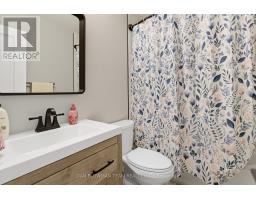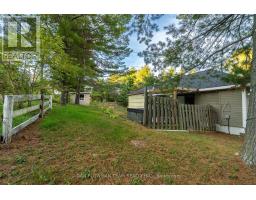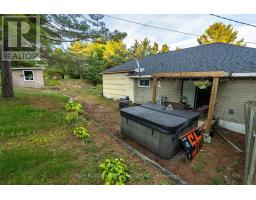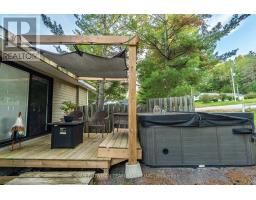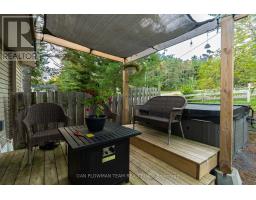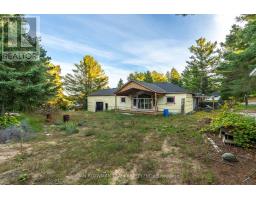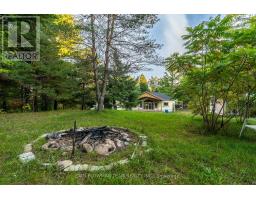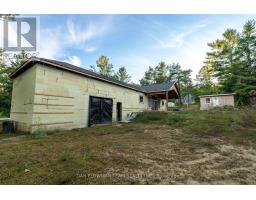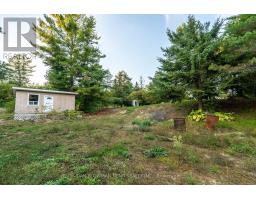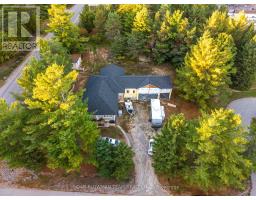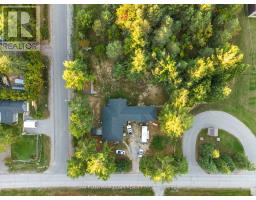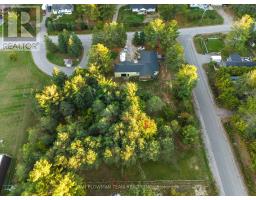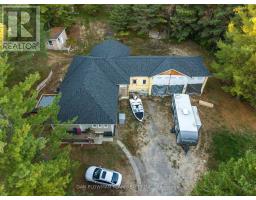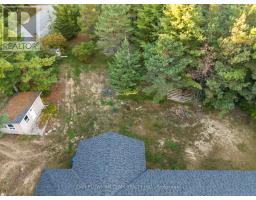2 Bedroom
2 Bathroom
700 - 1100 sqft
Bungalow
Central Air Conditioning
Forced Air
Waterfront
$549,000
This Lovely One-Level Bungalow Offers 2 Spacious Bedrooms, 2 Washrooms, A Bright Living Room, A Well-Laid-Out Kitchen, And A Dining Area Designed For Comfortable Living. This Home Has A 3-Bay Garage - A Rare Find For This Area. Perfectly Located Within Walking Distance To Beautiful Rice Lake, This Home Blends Convenience With A Serene Lifestyle. An Exciting Bonus: Extension Work Has Already Been Started, Giving The Next Owner The Opportunity To Take Over And Complete The Project With Their Own Personal Touch. Whether You Are Looking To Expand The Living Space, Create A Dream Primary Suite, Or Design A Modern Open-Concept Layout, The Groundwork Has Been Laid For You. Architectural Drawings For The Extension Are Available Upon Request. A Great Opportunity For Buyers Who Want A Move-In Ready Home With The Potential To Customize And Add Long-Term Value, All In A Desirable Lakeside Community. A Fantastic Opportunity To Own A Well-Situated Home With Both Immediate Livability And Future Potential. Septic Tank And Roof Updated 2023. (id:61423)
Property Details
|
MLS® Number
|
X12447965 |
|
Property Type
|
Single Family |
|
Community Name
|
Bewdley |
|
Amenities Near By
|
Marina |
|
Community Features
|
Community Centre |
|
Parking Space Total
|
6 |
|
Structure
|
Deck |
|
Water Front Type
|
Waterfront |
Building
|
Bathroom Total
|
2 |
|
Bedrooms Above Ground
|
2 |
|
Bedrooms Total
|
2 |
|
Age
|
51 To 99 Years |
|
Appliances
|
Hot Tub, All, Window Coverings |
|
Architectural Style
|
Bungalow |
|
Basement Development
|
Unfinished |
|
Basement Type
|
N/a (unfinished) |
|
Construction Style Attachment
|
Detached |
|
Cooling Type
|
Central Air Conditioning |
|
Exterior Finish
|
Vinyl Siding |
|
Flooring Type
|
Carpeted, Laminate |
|
Foundation Type
|
Concrete |
|
Heating Fuel
|
Natural Gas |
|
Heating Type
|
Forced Air |
|
Stories Total
|
1 |
|
Size Interior
|
700 - 1100 Sqft |
|
Type
|
House |
|
Utility Water
|
Dug Well |
Parking
Land
|
Acreage
|
No |
|
Land Amenities
|
Marina |
|
Sewer
|
Septic System |
|
Size Depth
|
150 Ft ,1 In |
|
Size Frontage
|
150 Ft |
|
Size Irregular
|
150 X 150.1 Ft |
|
Size Total Text
|
150 X 150.1 Ft|1/2 - 1.99 Acres |
|
Surface Water
|
Lake/pond |
|
Zoning Description
|
R1 |
Rooms
| Level |
Type |
Length |
Width |
Dimensions |
|
Main Level |
Living Room |
5.26 m |
3.69 m |
5.26 m x 3.69 m |
|
Main Level |
Bedroom |
3.3 m |
2.13 m |
3.3 m x 2.13 m |
|
Main Level |
Bedroom 2 |
3.28 m |
3.04 m |
3.28 m x 3.04 m |
|
Main Level |
Kitchen |
5.35 m |
4.14 m |
5.35 m x 4.14 m |
|
Main Level |
Dining Room |
5.35 m |
4.14 m |
5.35 m x 4.14 m |
https://www.realtor.ca/real-estate/28958083/7038-lake-street-hamilton-township-bewdley-bewdley
