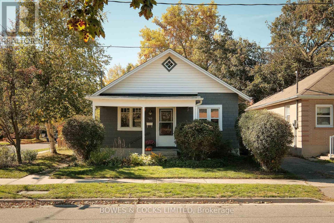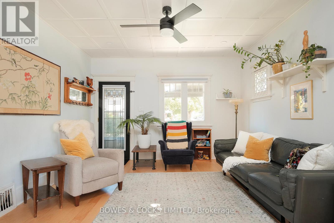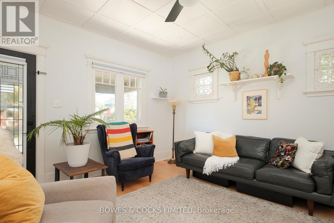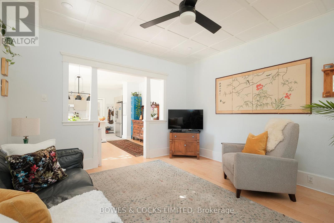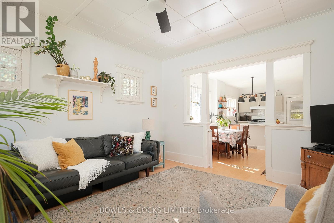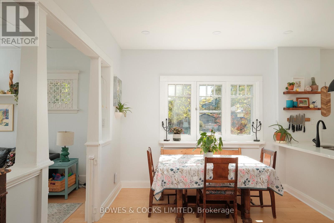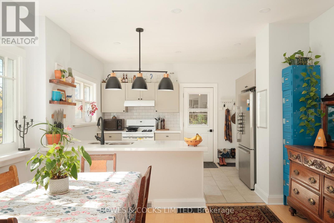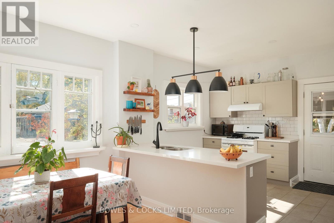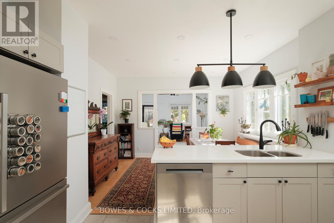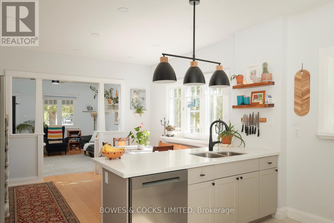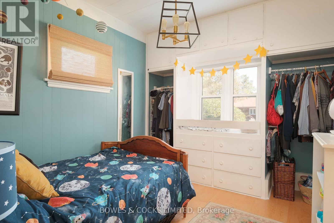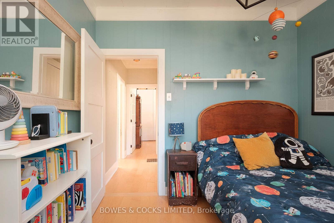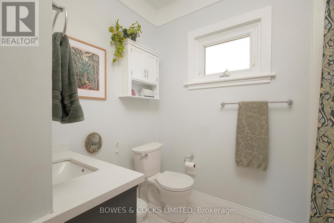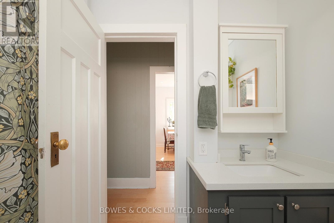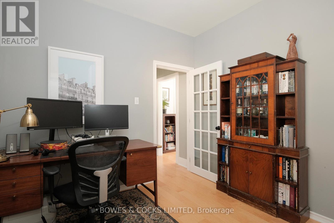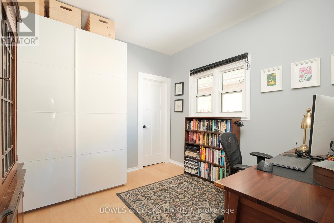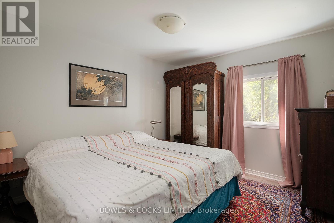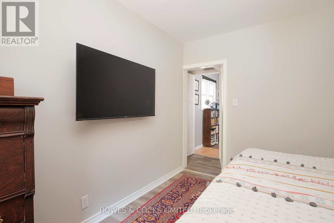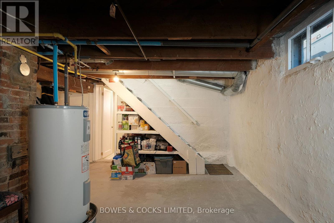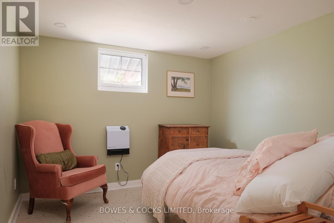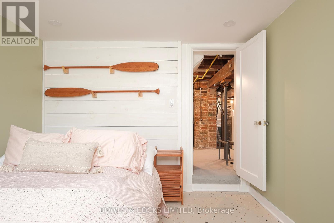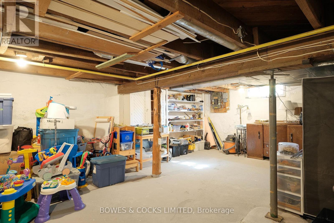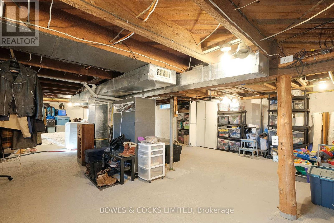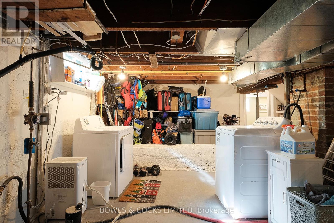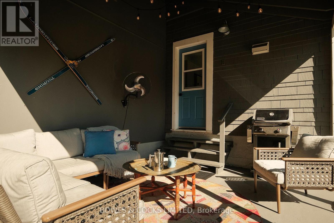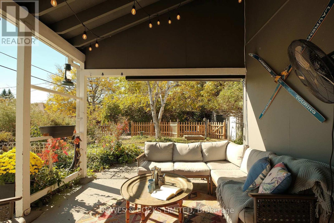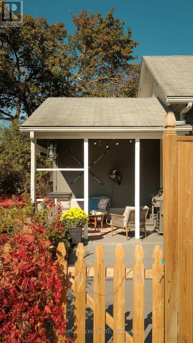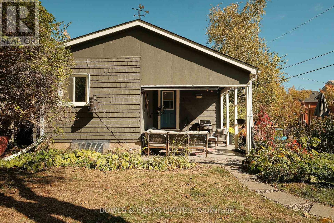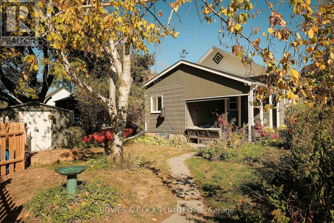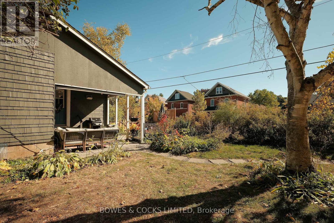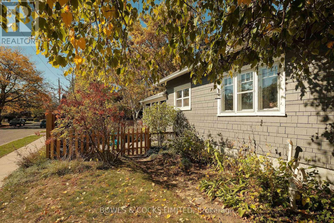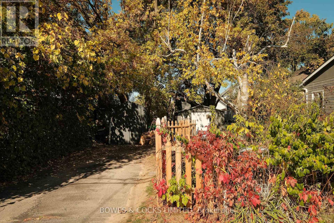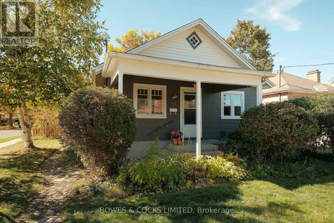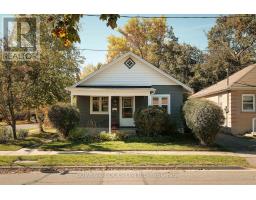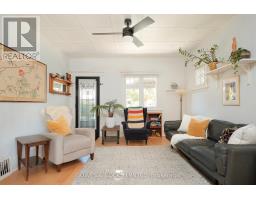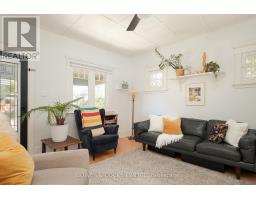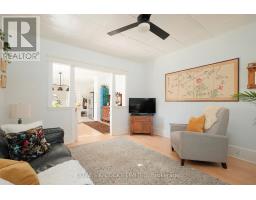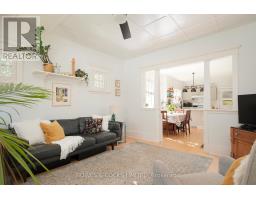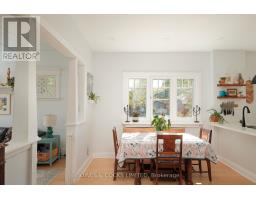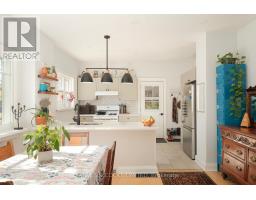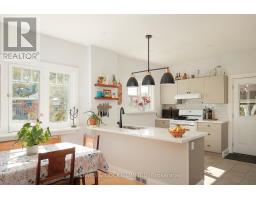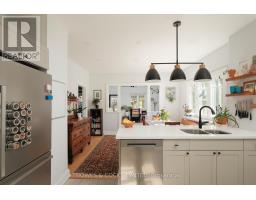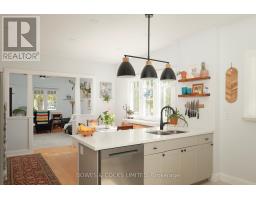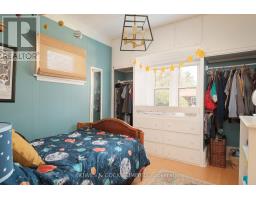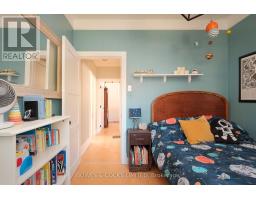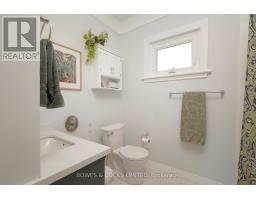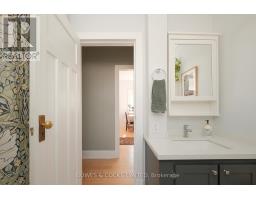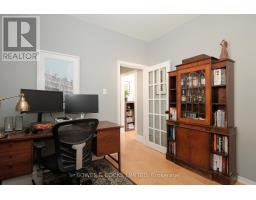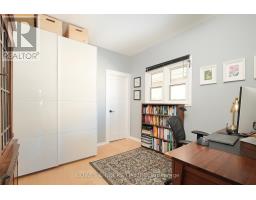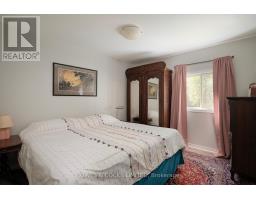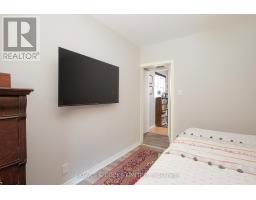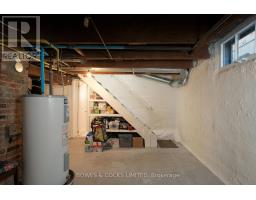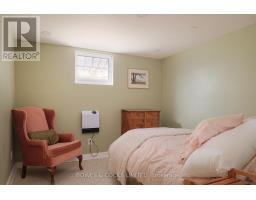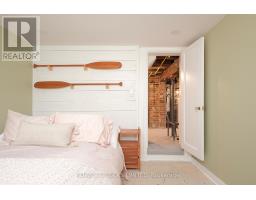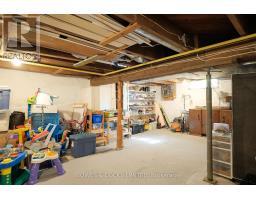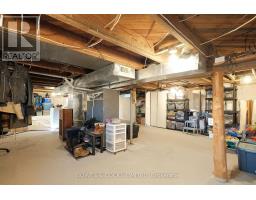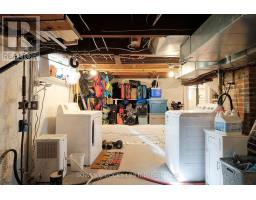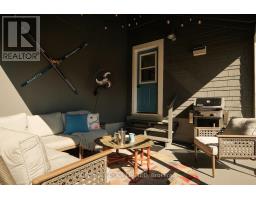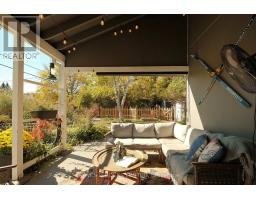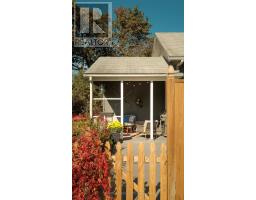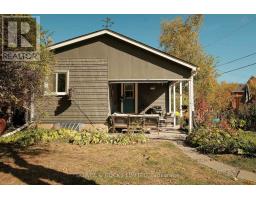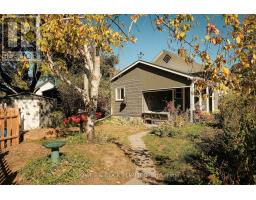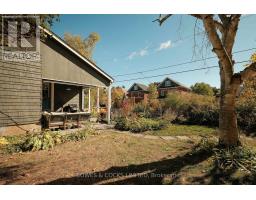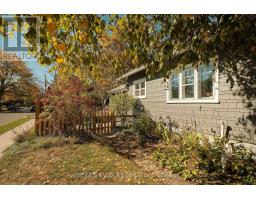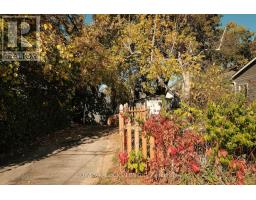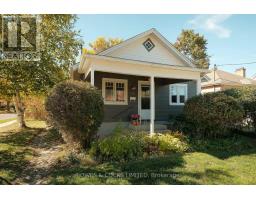3 Bedroom
1 Bathroom
700 - 1100 sqft
Bungalow
Central Air Conditioning
Forced Air
$499,900
This beautifully updated South-End home blends original charm with modern comfort. The bright, open-concept kitchen, living, and dining areas feature new hardwood floors, large south-facing windows, and a natural flow ideal for daily living or entertaining. The kitchen is a highlight with gleaming quartz countertops and timeless finishes that complement the homes warm character. Original 9-foot ceilings add a sense of openness and preserve its classic appeal. Upstairs are two comfortable bedrooms, an office, and an updated bathroom with fresh modern touches. The lower level includes a newly finished bedroom perfect for guests or a cozy retreat, while the remaining space is clean, dry, and excellent for storage. Step outside and fall in love with the fully fenced backyard framed by a classic picket fence, beautiful perennial gardens, and a covered patio for year-round enjoyment. In Peterborough's desirable South End, the home is steps from the Otonabee River, parks, walking trails, the new Miskin Law Community Complex, and Farmers Market. Its a welcoming neighbourhood known for its community feel, tree-lined streets, and easy access to schools, shopping, and downtown. (id:61423)
Property Details
|
MLS® Number
|
X12463044 |
|
Property Type
|
Single Family |
|
Community Name
|
Otonabee Ward 1 |
|
Amenities Near By
|
Public Transit, Schools |
|
Equipment Type
|
Water Heater |
|
Features
|
Flat Site, Carpet Free |
|
Parking Space Total
|
2 |
|
Rental Equipment Type
|
Water Heater |
|
Structure
|
Porch, Shed |
Building
|
Bathroom Total
|
1 |
|
Bedrooms Above Ground
|
2 |
|
Bedrooms Below Ground
|
1 |
|
Bedrooms Total
|
3 |
|
Age
|
51 To 99 Years |
|
Appliances
|
Water Heater, Water Meter, Dishwasher, Dryer, Stove, Washer, Refrigerator |
|
Architectural Style
|
Bungalow |
|
Basement Development
|
Partially Finished |
|
Basement Type
|
Full (partially Finished) |
|
Construction Style Attachment
|
Detached |
|
Cooling Type
|
Central Air Conditioning |
|
Exterior Finish
|
Wood |
|
Foundation Type
|
Block |
|
Heating Fuel
|
Natural Gas |
|
Heating Type
|
Forced Air |
|
Stories Total
|
1 |
|
Size Interior
|
700 - 1100 Sqft |
|
Type
|
House |
|
Utility Water
|
Municipal Water |
Parking
Land
|
Acreage
|
No |
|
Land Amenities
|
Public Transit, Schools |
|
Sewer
|
Sanitary Sewer |
|
Size Depth
|
98 Ft ,7 In |
|
Size Frontage
|
32 Ft ,7 In |
|
Size Irregular
|
32.6 X 98.6 Ft ; 98.64' X 33.61' X 98.63' X 32.55' |
|
Size Total Text
|
32.6 X 98.6 Ft ; 98.64' X 33.61' X 98.63' X 32.55'|under 1/2 Acre |
|
Zoning Description
|
R1 |
Rooms
| Level |
Type |
Length |
Width |
Dimensions |
|
Basement |
Utility Room |
6.75 m |
10.49 m |
6.75 m x 10.49 m |
|
Basement |
Other |
3.07 m |
3.47 m |
3.07 m x 3.47 m |
|
Main Level |
Living Room |
3.94 m |
3.46 m |
3.94 m x 3.46 m |
|
Main Level |
Dining Room |
3.94 m |
3.28 m |
3.94 m x 3.28 m |
|
Main Level |
Kitchen |
3.94 m |
2.99 m |
3.94 m x 2.99 m |
|
Main Level |
Primary Bedroom |
3.16 m |
3.54 m |
3.16 m x 3.54 m |
|
Main Level |
Bathroom |
1.86 m |
2.61 m |
1.86 m x 2.61 m |
|
Main Level |
Bedroom 2 |
2.87 m |
3.92 m |
2.87 m x 3.92 m |
|
Main Level |
Den |
2.98 m |
3.3 m |
2.98 m x 3.3 m |
Utilities
|
Cable
|
Available |
|
Electricity
|
Installed |
|
Sewer
|
Installed |
https://www.realtor.ca/real-estate/28990865/705-young-street-peterborough-otonabee-ward-1-otonabee-ward-1
