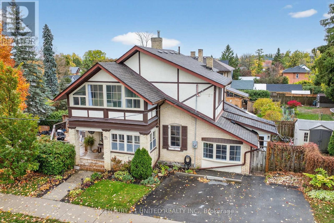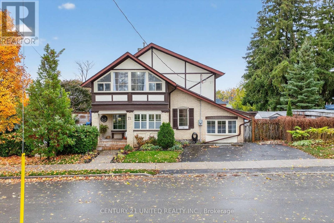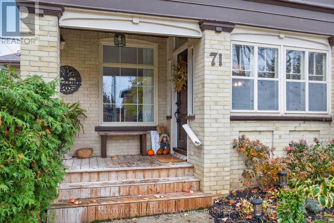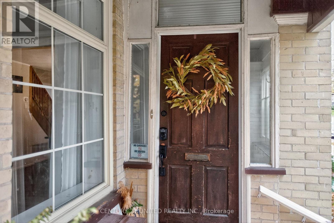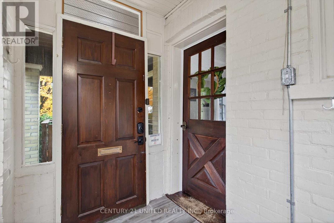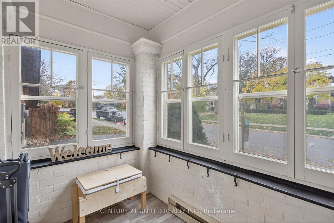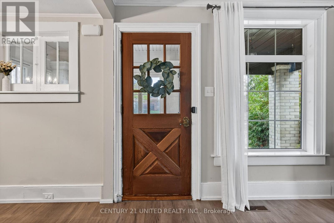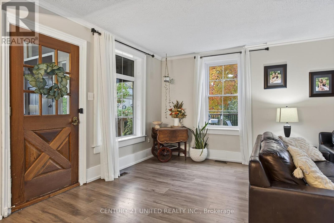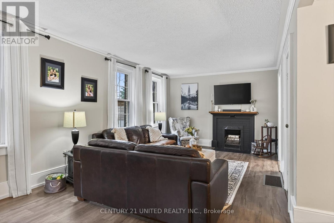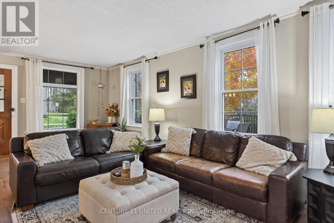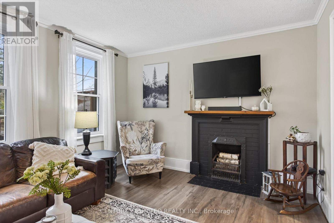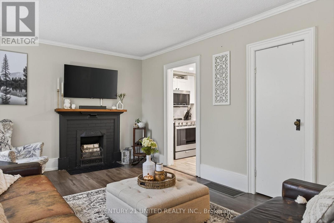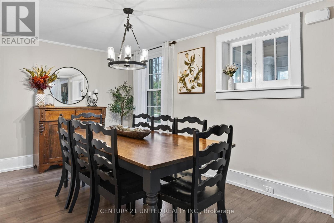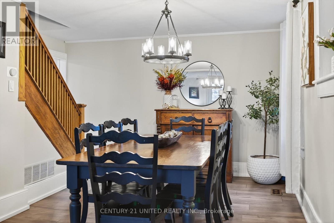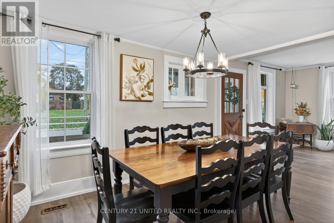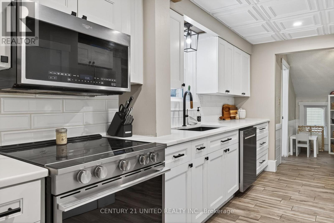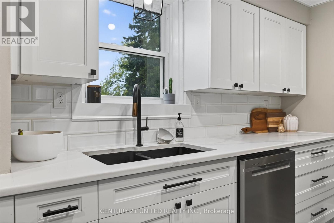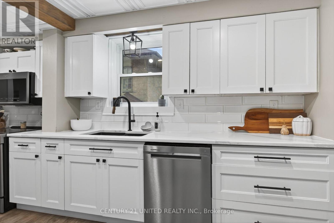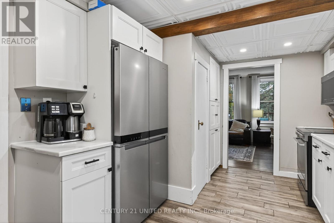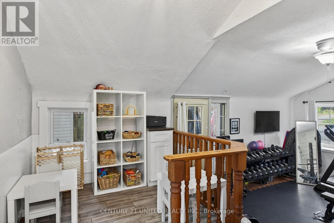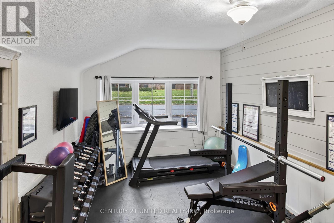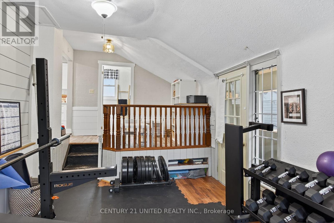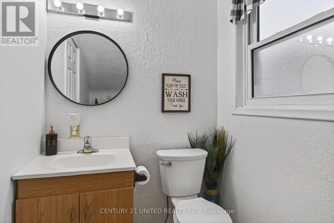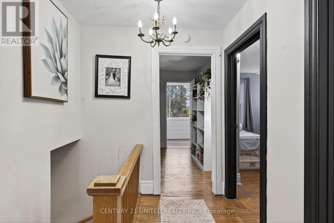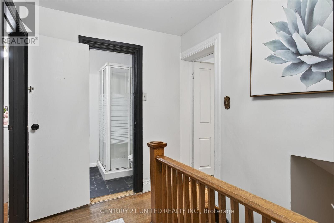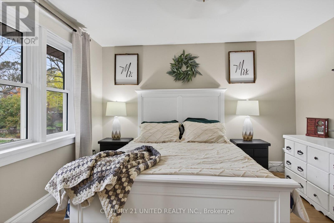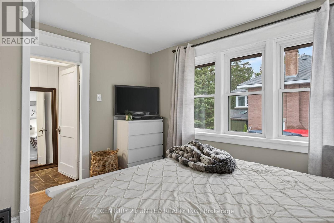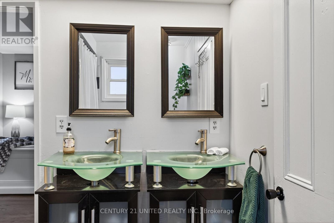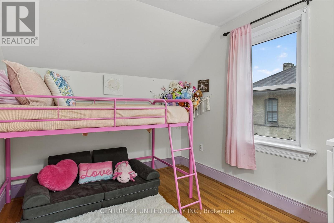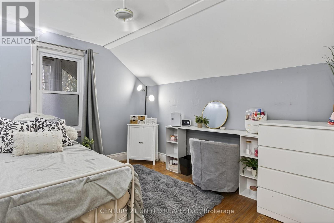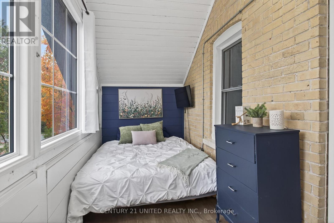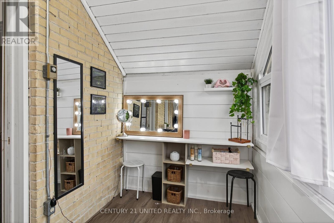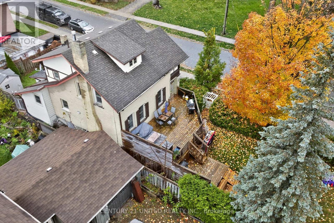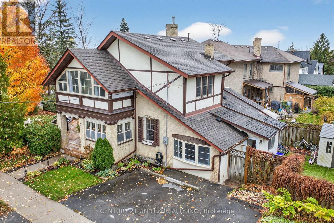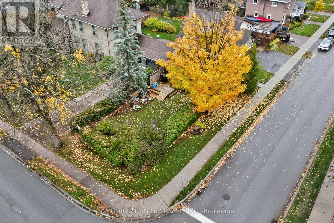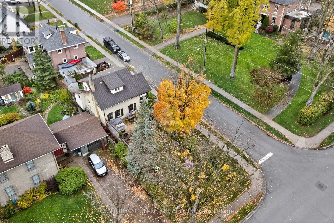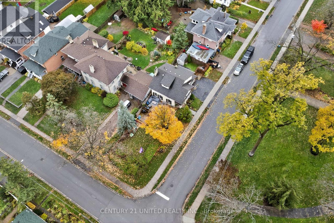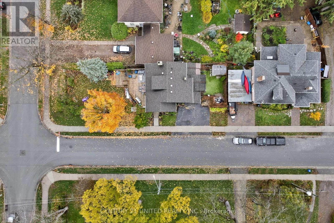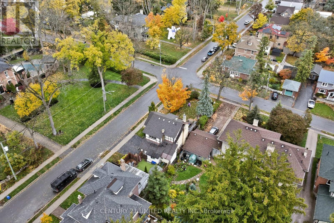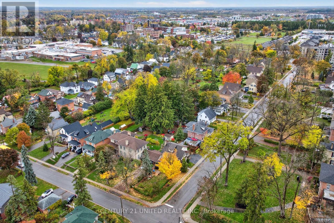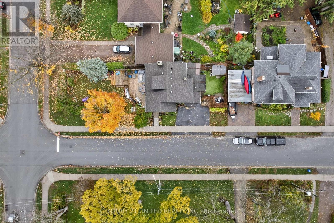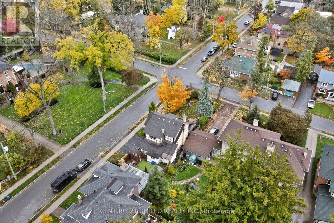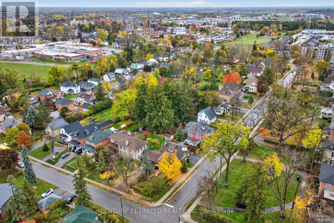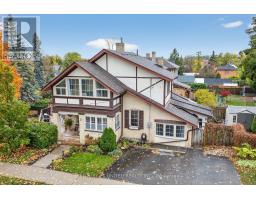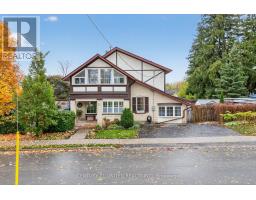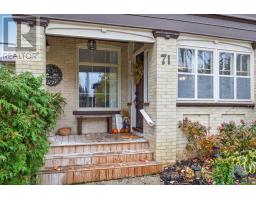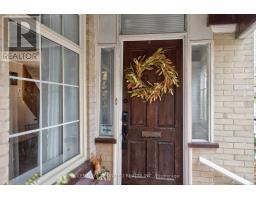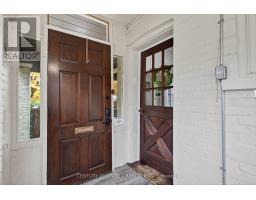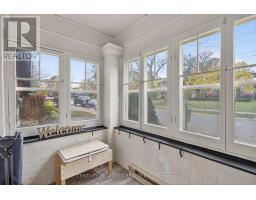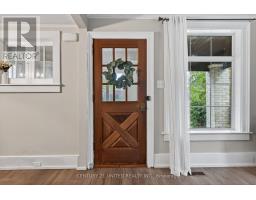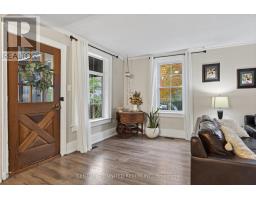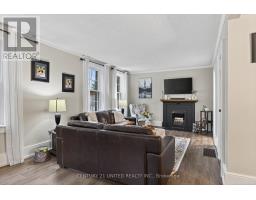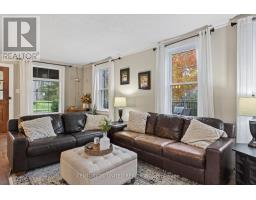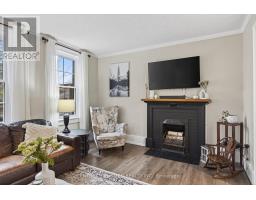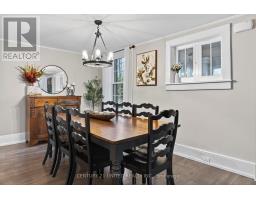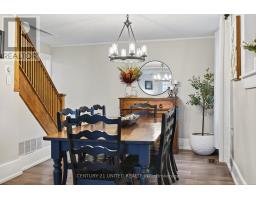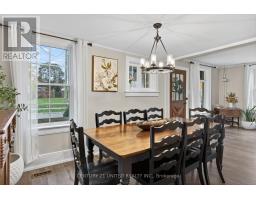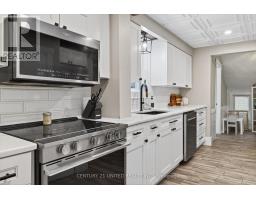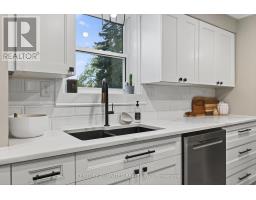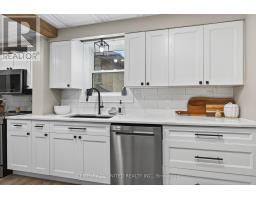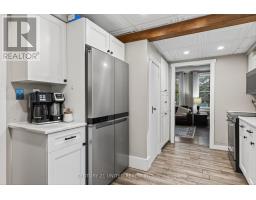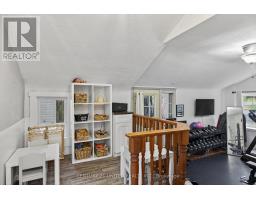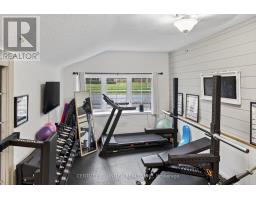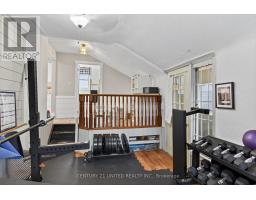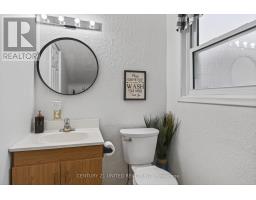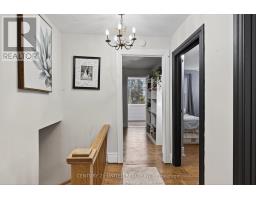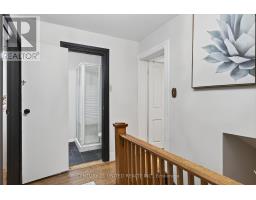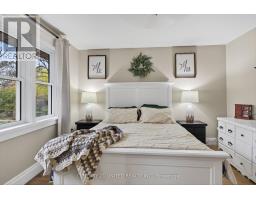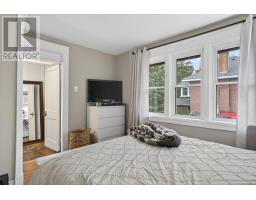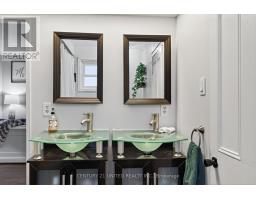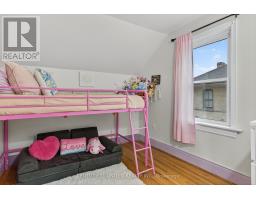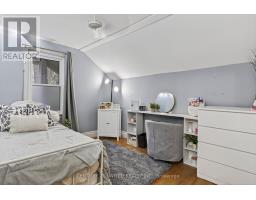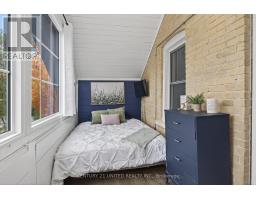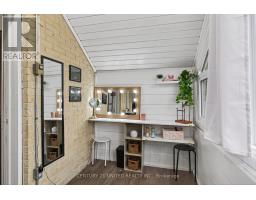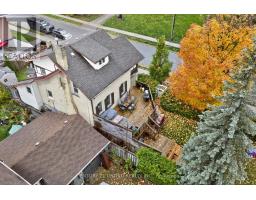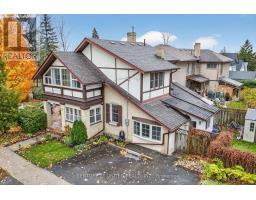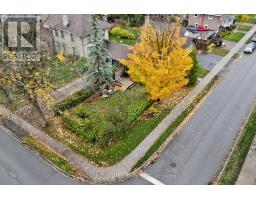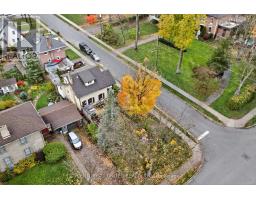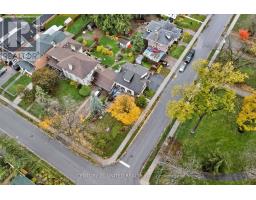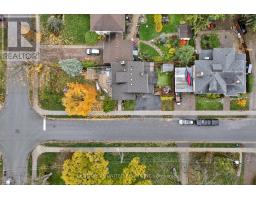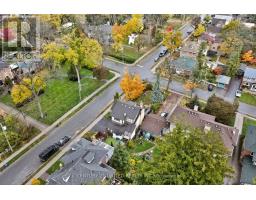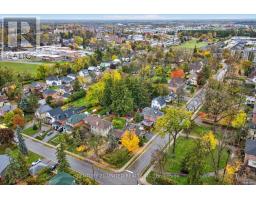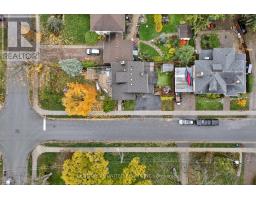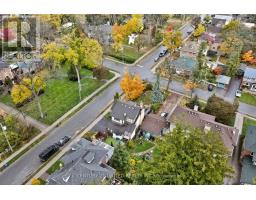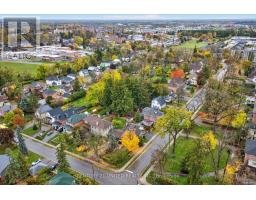4 Bedroom
3 Bathroom
1500 - 2000 sqft
Central Air Conditioning
Forced Air
$629,999
Nestled in one of Lindsay's most desirable and peaceful neighbourhoods, this charming home perfectly blends original character with modern updates. Offering four bedrooms and three well-appointed bathrooms, it provides both comfort and functionality for families or those seeking extra space. The home retains its timeless architectural details while featuring recent upgrades that enhance everyday living. The kitchen underwent a renovation (2022), showcasing updated cabinetry, stylish countertops, and modern appliances. Updated windows allow for abundant natural light and improved energy efficiency, while the new furnace (2025) and hot water tank (2024) ensure reliable comfort and peace of mind. Set on a beautifully maintained lot, the property includes a fenced and private yard-perfect for entertaining, gardening, or relaxing in a quiet setting. Located close to schools, parks, and amenities, this home offers the ideal balance of convenience and community. This home is a rare find and truly move-in ready. (id:61423)
Property Details
|
MLS® Number
|
X12496198 |
|
Property Type
|
Single Family |
|
Community Name
|
Lindsay |
|
Amenities Near By
|
Hospital, Park, Place Of Worship, Schools |
|
Community Features
|
School Bus |
|
Equipment Type
|
Water Heater - Gas, Water Heater |
|
Features
|
Flat Site, Sump Pump |
|
Parking Space Total
|
2 |
|
Rental Equipment Type
|
Water Heater - Gas, Water Heater |
|
Structure
|
Deck |
Building
|
Bathroom Total
|
3 |
|
Bedrooms Above Ground
|
4 |
|
Bedrooms Total
|
4 |
|
Age
|
100+ Years |
|
Appliances
|
Water Softener, Dishwasher, Dryer, Microwave, Stove, Washer, Window Coverings, Refrigerator |
|
Basement Development
|
Unfinished |
|
Basement Type
|
N/a (unfinished) |
|
Construction Style Attachment
|
Detached |
|
Cooling Type
|
Central Air Conditioning |
|
Exterior Finish
|
Brick, Stucco |
|
Foundation Type
|
Stone |
|
Half Bath Total
|
1 |
|
Heating Fuel
|
Natural Gas |
|
Heating Type
|
Forced Air |
|
Stories Total
|
2 |
|
Size Interior
|
1500 - 2000 Sqft |
|
Type
|
House |
|
Utility Water
|
Municipal Water |
Parking
Land
|
Acreage
|
No |
|
Fence Type
|
Fenced Yard |
|
Land Amenities
|
Hospital, Park, Place Of Worship, Schools |
|
Sewer
|
Sanitary Sewer |
|
Size Depth
|
35 Ft ,2 In |
|
Size Frontage
|
129 Ft |
|
Size Irregular
|
129 X 35.2 Ft |
|
Size Total Text
|
129 X 35.2 Ft|under 1/2 Acre |
|
Zoning Description
|
Residential R3 |
Rooms
| Level |
Type |
Length |
Width |
Dimensions |
|
Second Level |
Bedroom 4 |
2.66 m |
3.14 m |
2.66 m x 3.14 m |
|
Second Level |
Bathroom |
1.42 m |
2.06 m |
1.42 m x 2.06 m |
|
Second Level |
Primary Bedroom |
3.85 m |
3.64 m |
3.85 m x 3.64 m |
|
Second Level |
Bathroom |
3 m |
2.17 m |
3 m x 2.17 m |
|
Second Level |
Bedroom 2 |
1.87 m |
5.28 m |
1.87 m x 5.28 m |
|
Second Level |
Bedroom 3 |
4.22 m |
3.14 m |
4.22 m x 3.14 m |
|
Main Level |
Sunroom |
2.63 m |
1.67 m |
2.63 m x 1.67 m |
|
Main Level |
Living Room |
3.5 m |
7.09 m |
3.5 m x 7.09 m |
|
Main Level |
Dining Room |
4.16 m |
3.91 m |
4.16 m x 3.91 m |
|
Main Level |
Kitchen |
4.35 m |
2.98 m |
4.35 m x 2.98 m |
|
Main Level |
Exercise Room |
3.28 m |
5.12 m |
3.28 m x 5.12 m |
|
Main Level |
Bathroom |
3.17 m |
1.49 m |
3.17 m x 1.49 m |
Utilities
|
Cable
|
Available |
|
Electricity
|
Installed |
|
Sewer
|
Installed |
https://www.realtor.ca/real-estate/29053247/71-bond-street-w-kawartha-lakes-lindsay-lindsay
