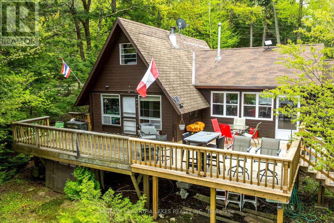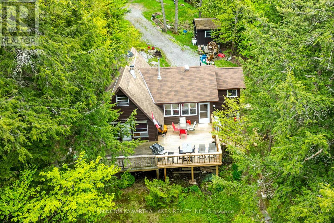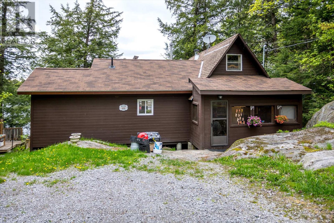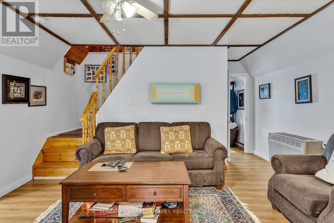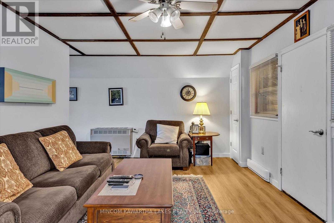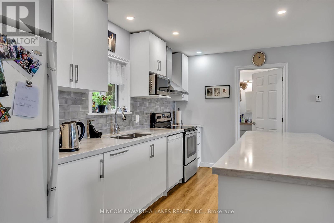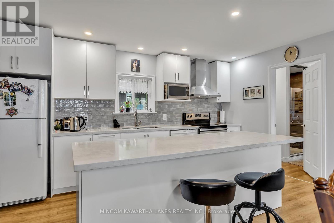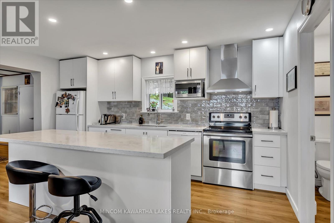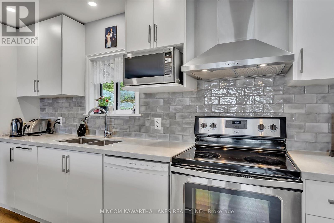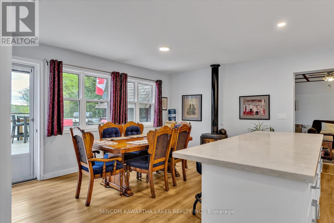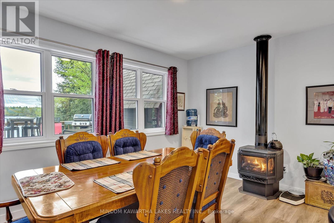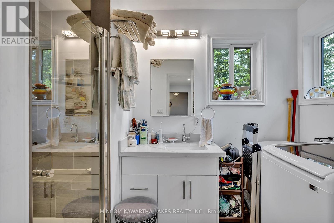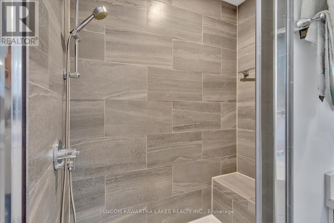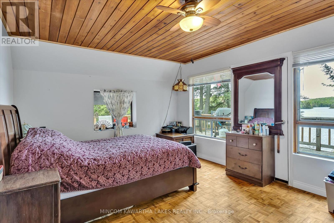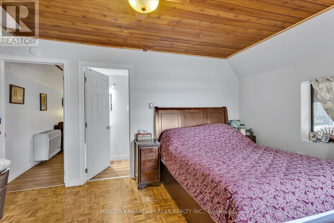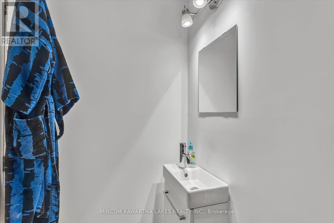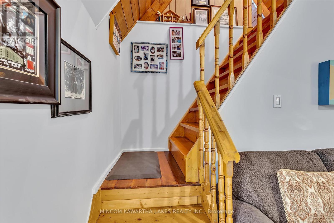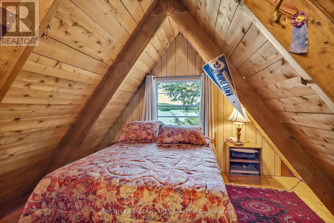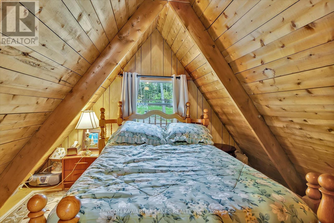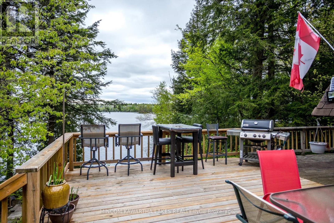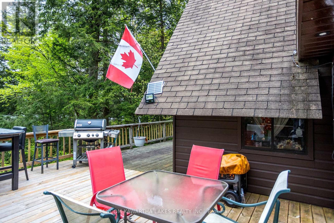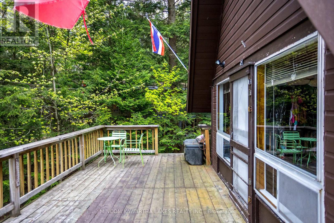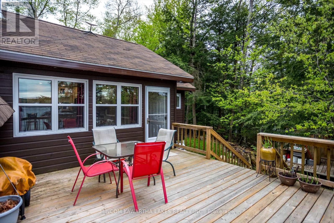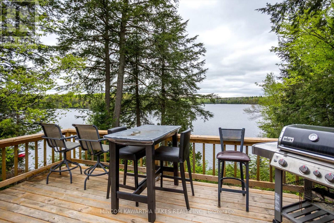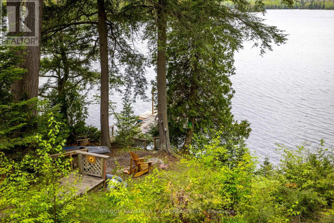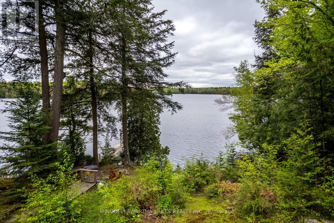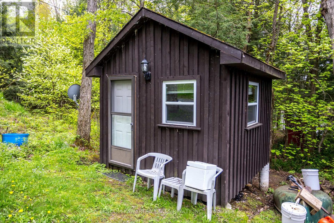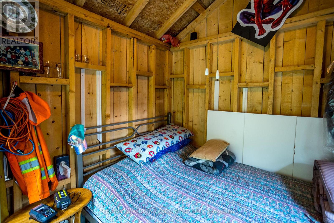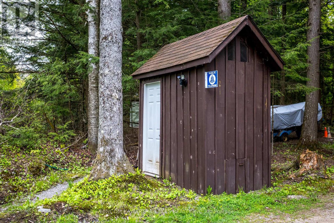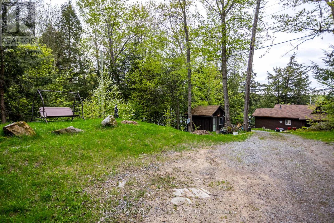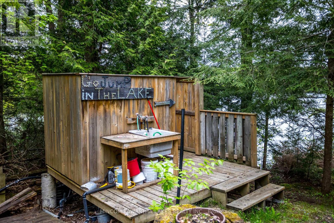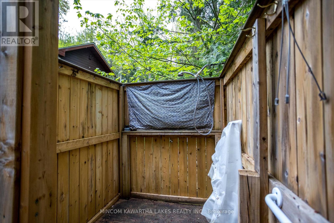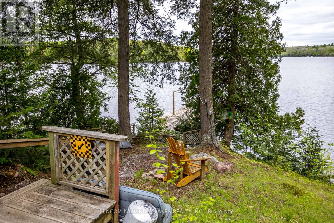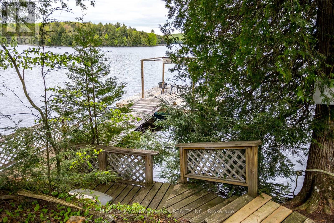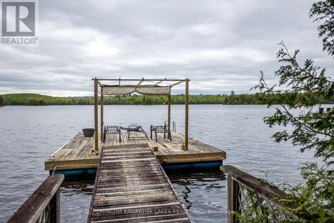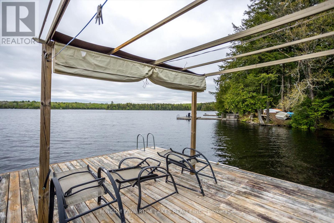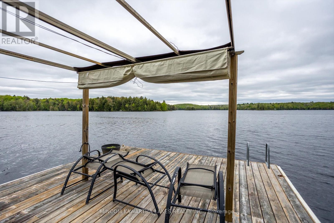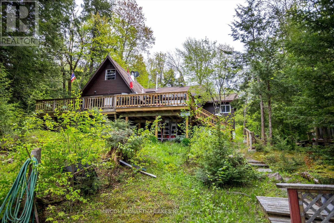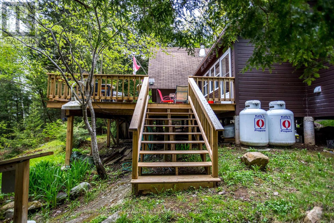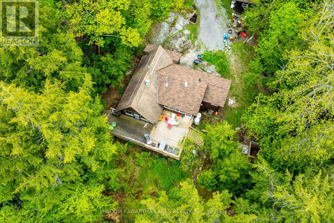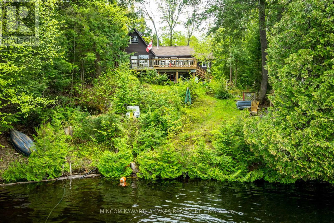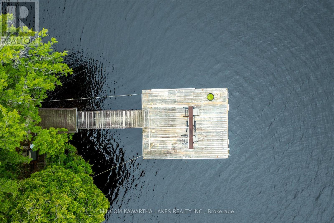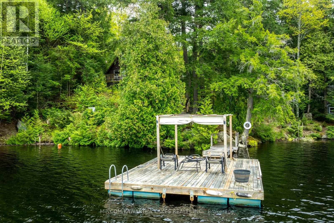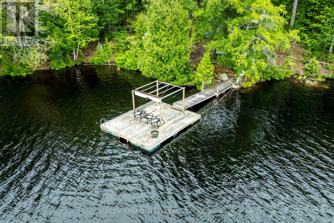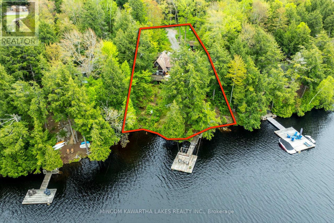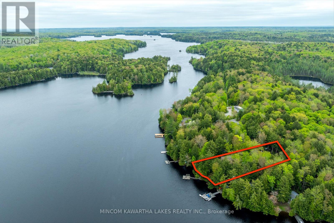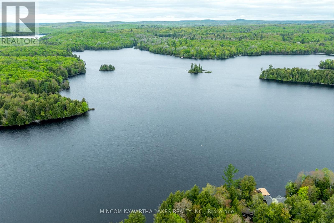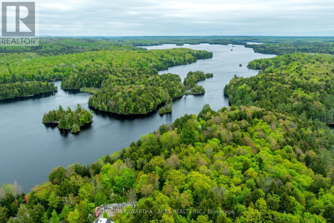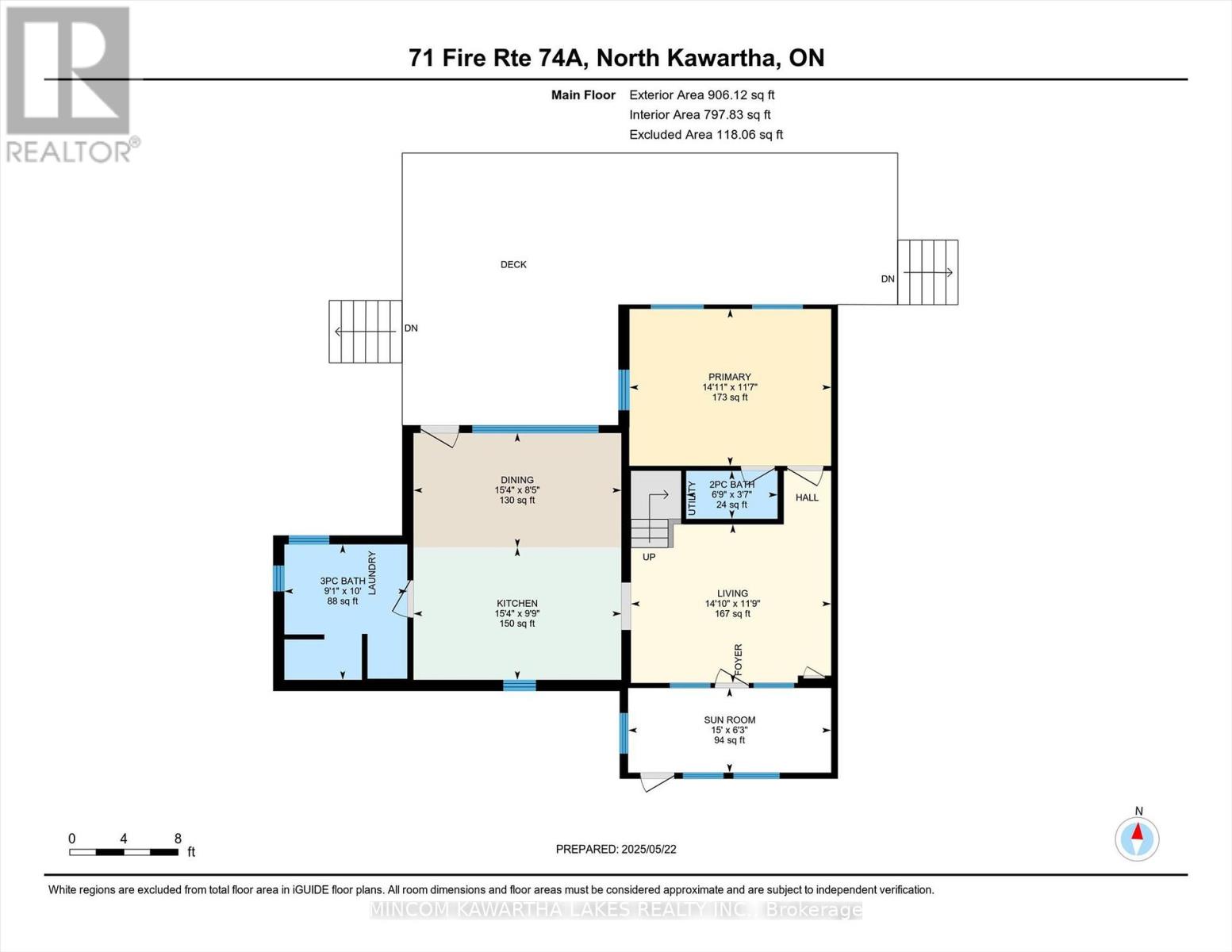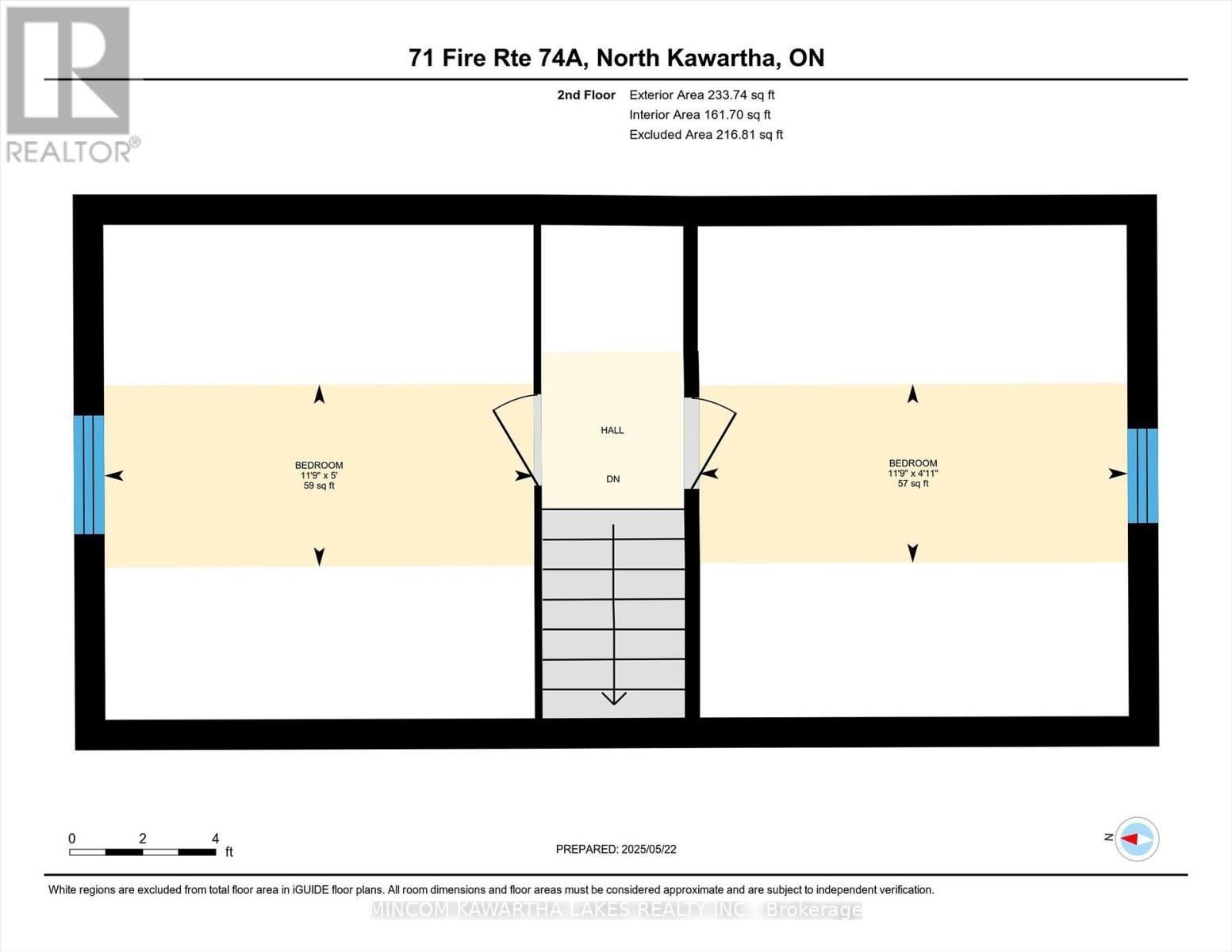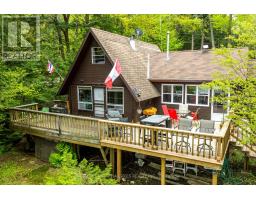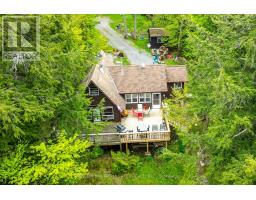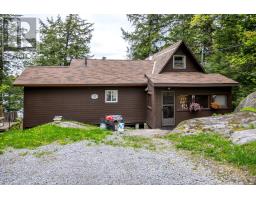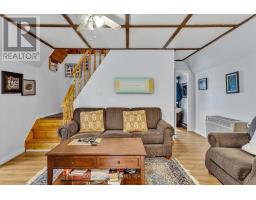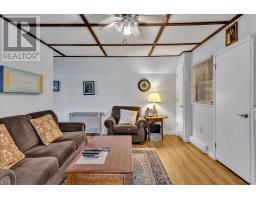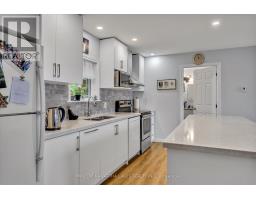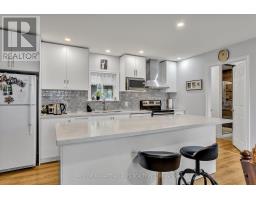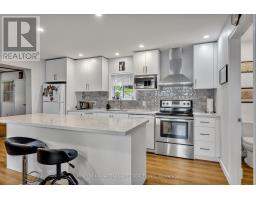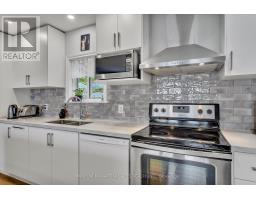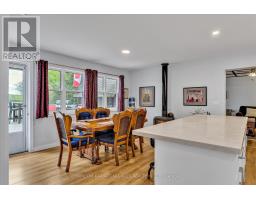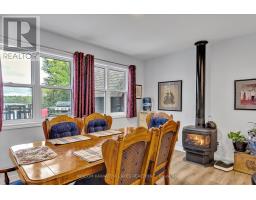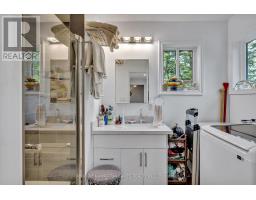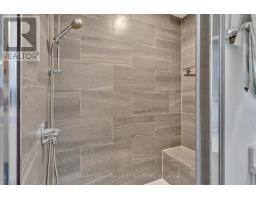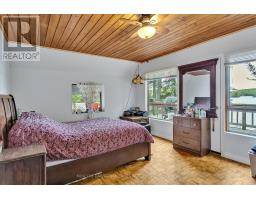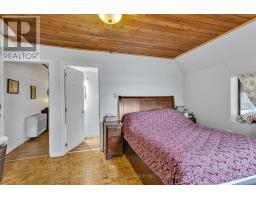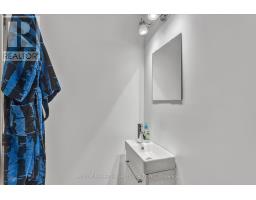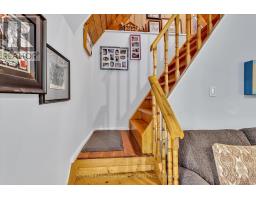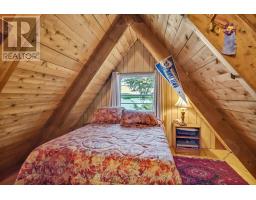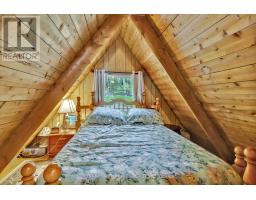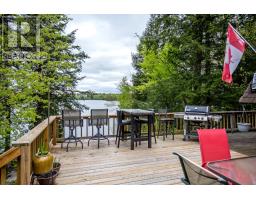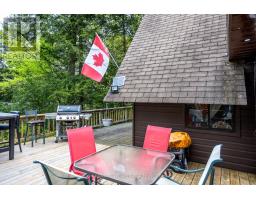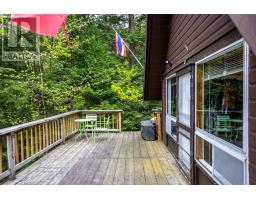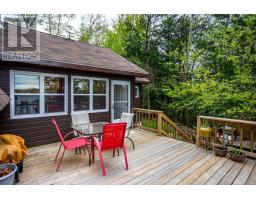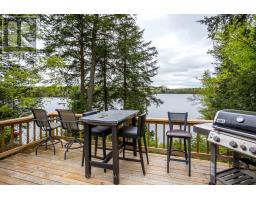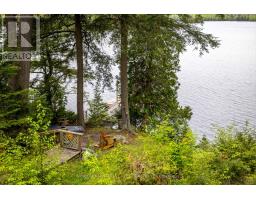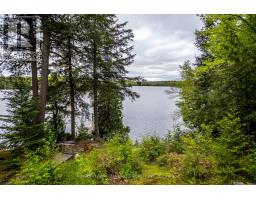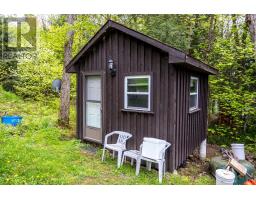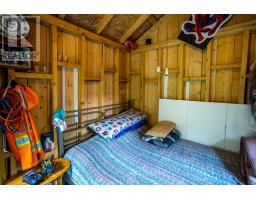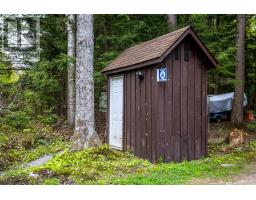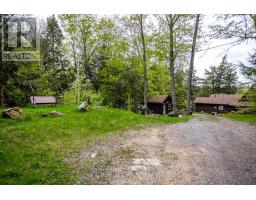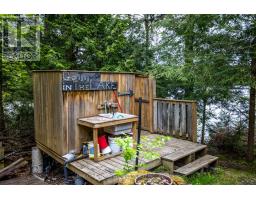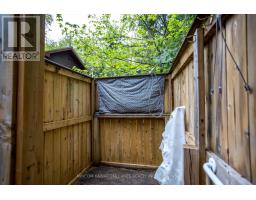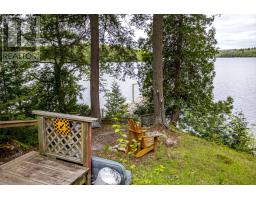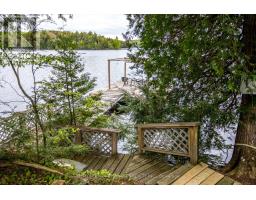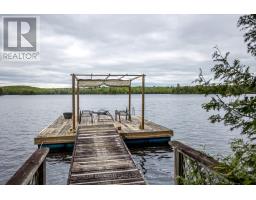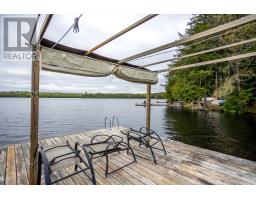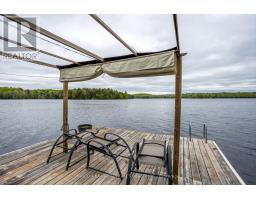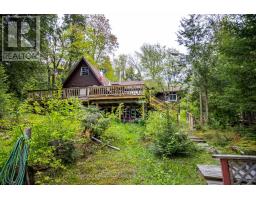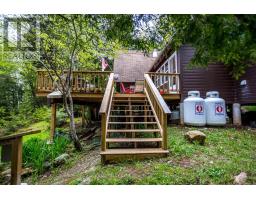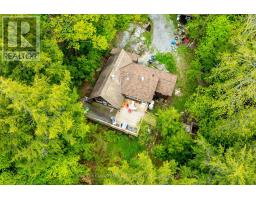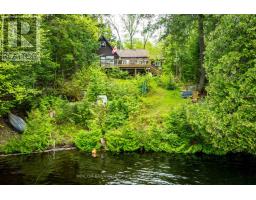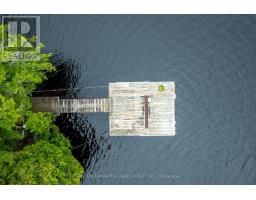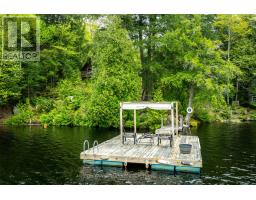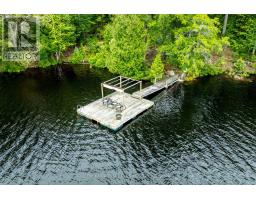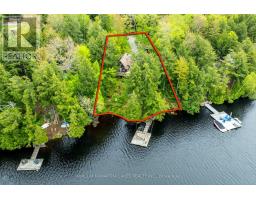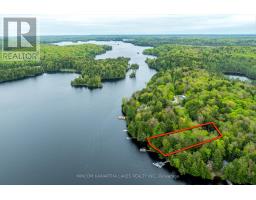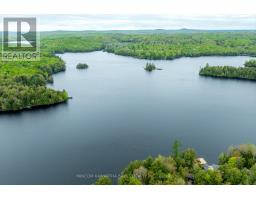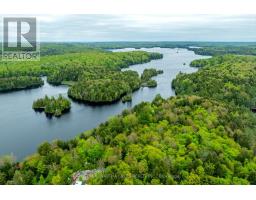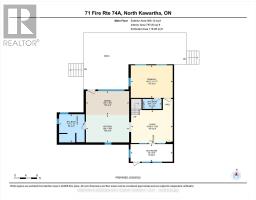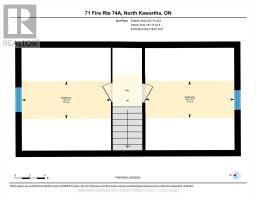3 Bedroom
2 Bathroom
1100 - 1500 sqft
Fireplace
Baseboard Heaters
Waterfront
$800,000
Don't miss this rare opportunity to own a charming waterfront retreat on beautiful Eels Lake in North Kawartha. This quaint three-bedroom, 1.5-storey cottage offers a warm and welcoming layout, featuring a main floor primary bedroom with a convenient 2-piece ensuite. A second bathroom on the main level is thoughtfully combined with full-size laundry, making lake life that much easier. The dining area is anchored by a cozy propane fireplace perfect for cooler evenings and has a walk-out to a large deck where panoramic views of the lake take center stage. The kitchen is bright and modern with clean white cabinetry, a grey subway tile backsplash, built-in dishwasher, double-basin sink, and an island with bar seating, offering both function and style. Upstairs, you'll find hardwood flooring and two additional bedrooms with lovely treetop views. Enjoy both an indoor and outdoor shower, propane baseboard heating, addition was added in 2022 as well as a new septic system & well (2022)---providing peace of mind. Step onto your own private dock, perfectly positioned facing west for full afternoon sun and breathtaking sunsets. With minimal boat traffic, this quiet bay offers serene paddling and excellent fishing, with mostly canoes, kayaks, and the occasional fishing boat passing by. The shoreline across from you is unspoiled crown land stretching over 40 km toward Gooderham, providing a sense of true wilderness. A charming Bunkie on the property provides additional sleeping space for guests, making it easy to host family and friends. The setting is peaceful and private, with welcoming neighbours nearby and a quiet, respectful community vibe that perfectly complements the natural surroundings. (id:61423)
Property Details
|
MLS® Number
|
X12165874 |
|
Property Type
|
Single Family |
|
Community Name
|
North Kawartha |
|
Easement
|
Unknown |
|
Equipment Type
|
None |
|
Features
|
Irregular Lot Size |
|
Parking Space Total
|
6 |
|
Rental Equipment Type
|
None |
|
Structure
|
Dock |
|
View Type
|
Direct Water View |
|
Water Front Name
|
Eels Lake |
|
Water Front Type
|
Waterfront |
Building
|
Bathroom Total
|
2 |
|
Bedrooms Above Ground
|
3 |
|
Bedrooms Total
|
3 |
|
Amenities
|
Fireplace(s) |
|
Appliances
|
Dishwasher, Dryer, Stove, Washer, Two Refrigerators |
|
Basement Type
|
Crawl Space |
|
Construction Style Attachment
|
Detached |
|
Exterior Finish
|
Wood |
|
Fireplace Present
|
Yes |
|
Foundation Type
|
Block |
|
Half Bath Total
|
1 |
|
Heating Fuel
|
Propane |
|
Heating Type
|
Baseboard Heaters |
|
Stories Total
|
2 |
|
Size Interior
|
1100 - 1500 Sqft |
|
Type
|
House |
Parking
Land
|
Access Type
|
Public Road, Private Road, Private Docking |
|
Acreage
|
No |
|
Sewer
|
Septic System |
|
Size Depth
|
260 Ft |
|
Size Frontage
|
131 Ft |
|
Size Irregular
|
131 X 260 Ft ; See Attached Documents |
|
Size Total Text
|
131 X 260 Ft ; See Attached Documents |
Rooms
| Level |
Type |
Length |
Width |
Dimensions |
|
Second Level |
Bedroom |
3.59 m |
1.52 m |
3.59 m x 1.52 m |
|
Second Level |
Bedroom |
3.58 m |
1.49 m |
3.58 m x 1.49 m |
|
Main Level |
Dining Room |
4.68 m |
2.58 m |
4.68 m x 2.58 m |
|
Main Level |
Kitchen |
4.68 m |
2.98 m |
4.68 m x 2.98 m |
|
Main Level |
Primary Bedroom |
4.54 m |
3.53 m |
4.54 m x 3.53 m |
|
Main Level |
Living Room |
4.51 m |
3.57 m |
4.51 m x 3.57 m |
|
Main Level |
Sunroom |
4.57 m |
1.91 m |
4.57 m x 1.91 m |
https://www.realtor.ca/real-estate/28350102/71-fr-74a-north-kawartha-north-kawartha
