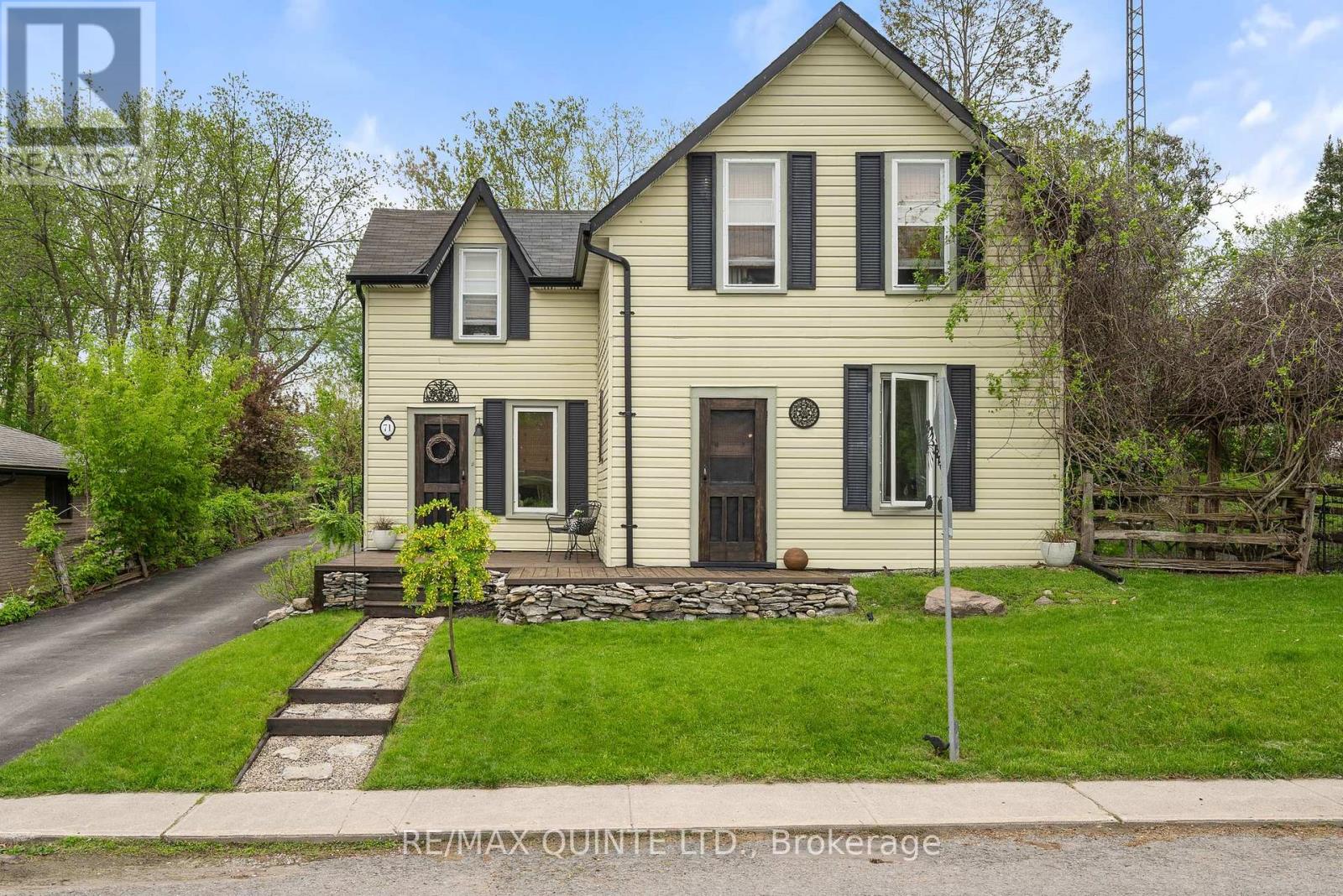71 John Street Stirling-Rawdon, Ontario K0K 3E0
$624,900
A rare find in the heart of Stirling! This oversized lot offers a private oasis. Discover the perfect blend of character and modern conveniences in this beautiful century home. With over 1700 sq ft of living space, this 4-bedroom, 2-bathroom home is perfect for the next family. Inside you will find a bright kitchen and an open-concept living area, ideal for entertaining. The home's appeal continues outdoors with a large, fenced yard, beautifully landscaped gardens, and a picturesque ravine. Additionally, a 1400 sq ft barn provides endless possibilities for multi-use as a studio, workshop, or extra living space. Don't miss this unique opportunity to own a piece of history with all the comforts of modern living! (id:48219)
Open House
This property has open houses!
1:30 pm
Ends at:3:00 pm
Property Details
| MLS® Number | X8363192 |
| Property Type | Single Family |
| Community Features | Community Centre |
| Parking Space Total | 9 |
| Structure | Deck, Patio(s) |
Building
| Bathroom Total | 2 |
| Bedrooms Above Ground | 4 |
| Bedrooms Total | 4 |
| Appliances | Water Heater, Water Softener, Blinds, Dishwasher, Dryer, Microwave, Refrigerator, Stove |
| Basement Development | Unfinished |
| Basement Type | Partial (unfinished) |
| Construction Style Attachment | Detached |
| Cooling Type | Central Air Conditioning |
| Exterior Finish | Vinyl Siding |
| Foundation Type | Unknown |
| Heating Fuel | Natural Gas |
| Heating Type | Forced Air |
| Stories Total | 2 |
| Type | House |
| Utility Water | Municipal Water |
Parking
| Detached Garage |
Land
| Acreage | No |
| Landscape Features | Landscaped |
| Sewer | Sanitary Sewer |
| Size Irregular | 88.44 X 162.36 Ft |
| Size Total Text | 88.44 X 162.36 Ft|under 1/2 Acre |
Rooms
| Level | Type | Length | Width | Dimensions |
|---|---|---|---|---|
| Second Level | Bedroom | 3.45 m | 3.48 m | 3.45 m x 3.48 m |
| Second Level | Bedroom | 3.56 m | 4.24 m | 3.56 m x 4.24 m |
| Second Level | Bathroom | 2.84 m | 2.54 m | 2.84 m x 2.54 m |
| Second Level | Primary Bedroom | 3.38 m | 3.78 m | 3.38 m x 3.78 m |
| Second Level | Bedroom | 3.61 m | 2.97 m | 3.61 m x 2.97 m |
| Main Level | Kitchen | 3.53 m | 4.27 m | 3.53 m x 4.27 m |
| Main Level | Family Room | 3.38 m | 3.53 m | 3.38 m x 3.53 m |
| Main Level | Dining Room | 3.4 m | 5.23 m | 3.4 m x 5.23 m |
| Main Level | Living Room | 3.68 m | 3.2 m | 3.68 m x 3.2 m |
| Main Level | Bathroom | 2.13 m | 1.47 m | 2.13 m x 1.47 m |
| Main Level | Laundry Room | 1.45 m | 1.47 m | 1.45 m x 1.47 m |
| Main Level | Mud Room | 2.03 m | 3.58 m | 2.03 m x 3.58 m |
https://www.realtor.ca/real-estate/26930081/71-john-street-stirling-rawdon
Interested?
Contact us for more information














































































