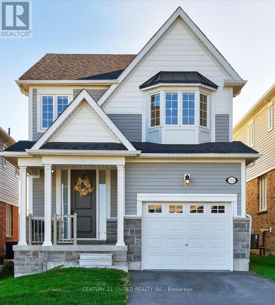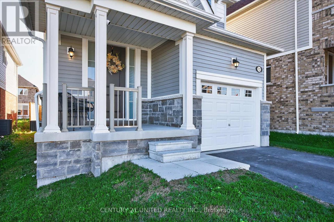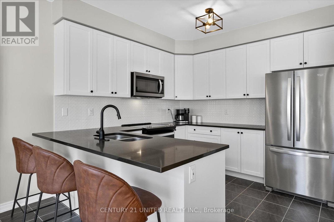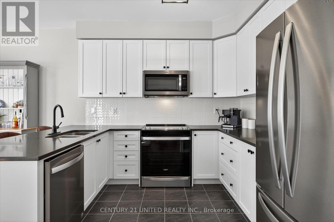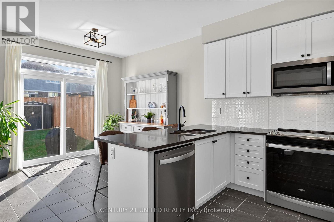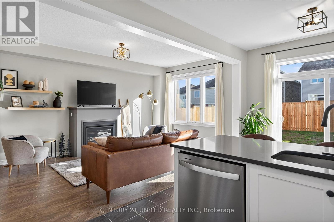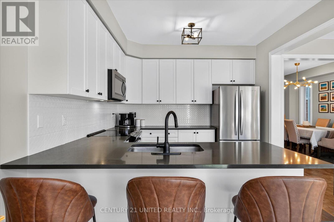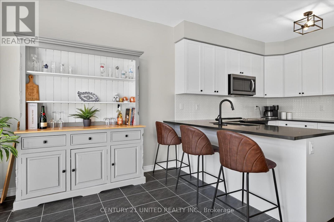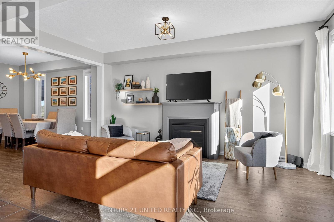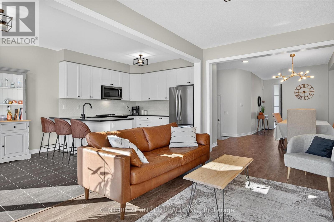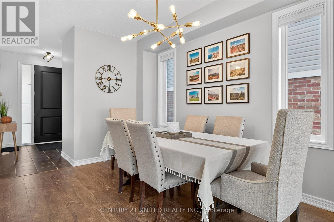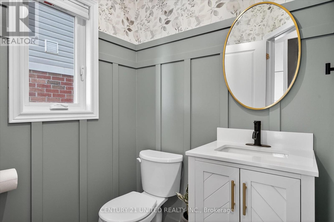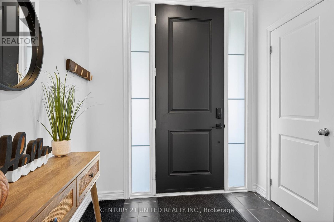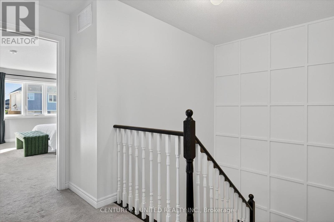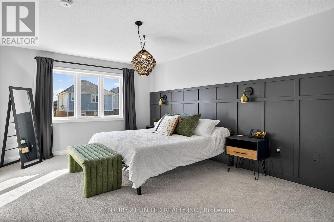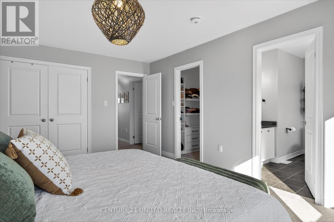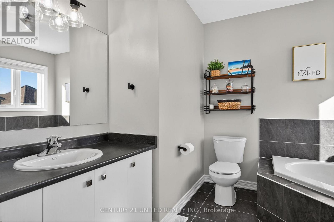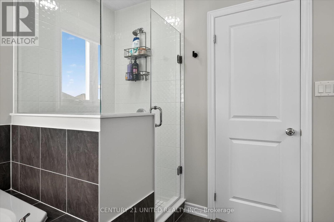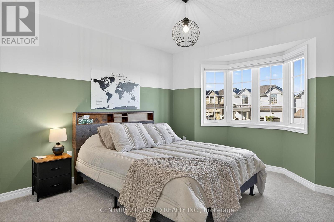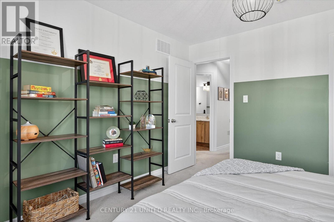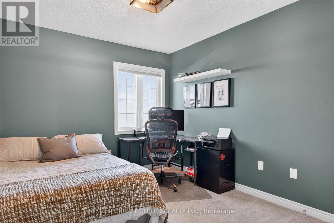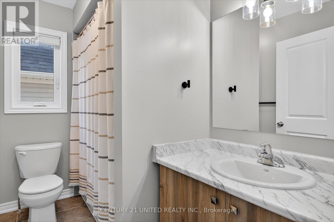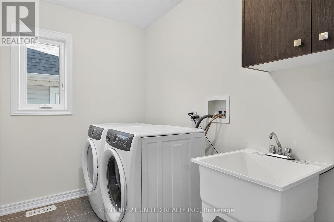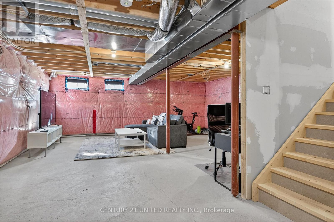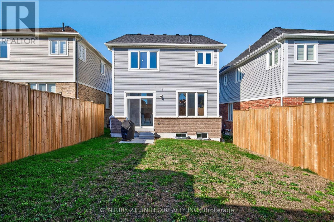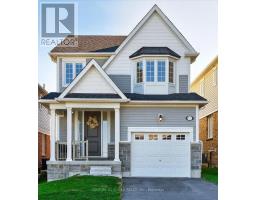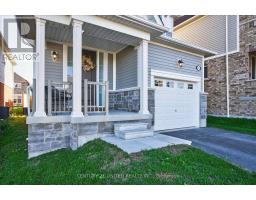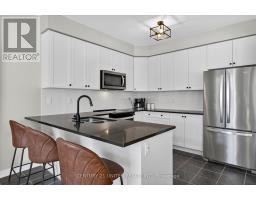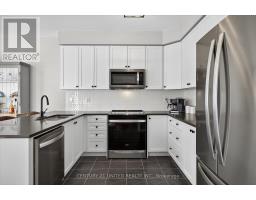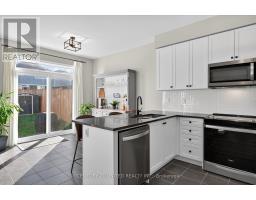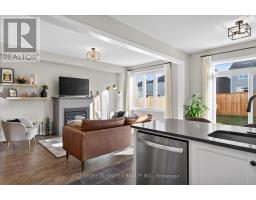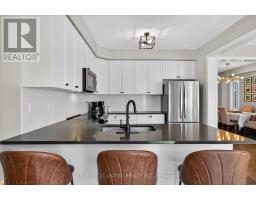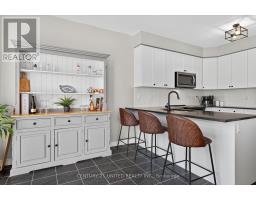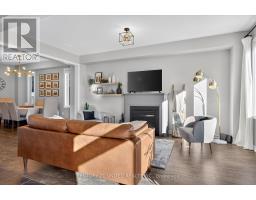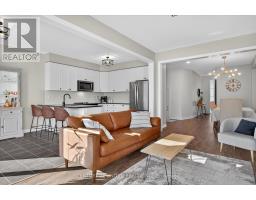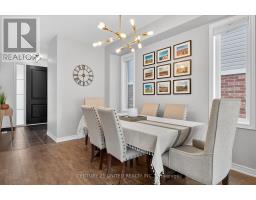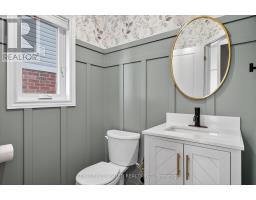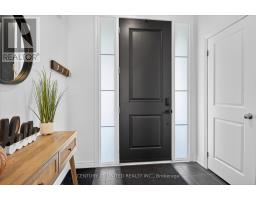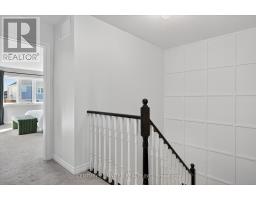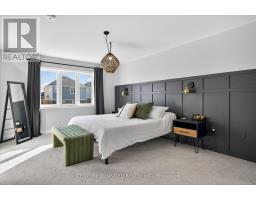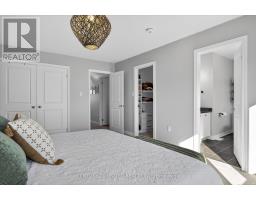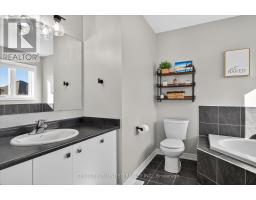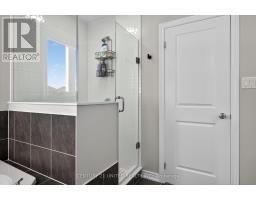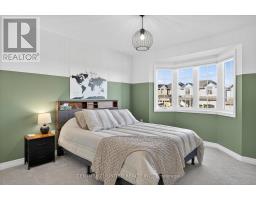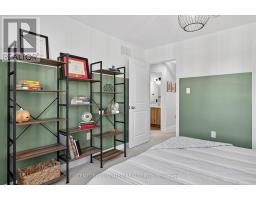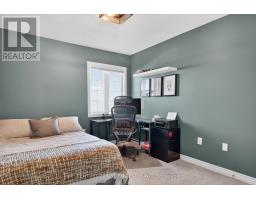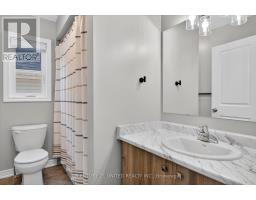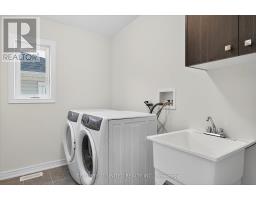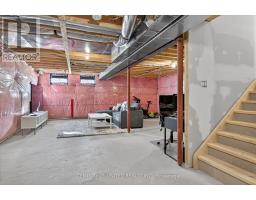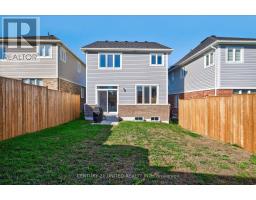3 Bedroom
3 Bathroom
1500 - 2000 sqft
Fireplace
Central Air Conditioning
Forced Air
$649,900
Just minutes from all amenities on the edge of Peterborough, this stunning 1700 sq. ft. home offers 3 bedrooms, 3 bathrooms and exceptional curb appeal with a paved driveway, covered front porch, attached garage, and a stylish blend of brick, stone, and vinyl siding. Open-concept layout, thoughtfully upgraded with quartz countertops, pot-and-pan drawers and well designed wall removals which create a seamless flow through the main floor. Upstairs, there is a large convenient laundry room with sink, two generous sized bedrooms, a full bath, and a large primary suite complete with an oversized walk-in closet and modern ensuite featuring a glass shower. Only 3 years old and completely move-in ready, this home is a must-see for buyers looking for style, comfort, and convenience. (id:61423)
Open House
This property has open houses!
Starts at:
1:00 pm
Ends at:
2:30 pm
Property Details
|
MLS® Number
|
X12418952 |
|
Property Type
|
Single Family |
|
Community Name
|
Monaghan Ward 2 |
|
Amenities Near By
|
Golf Nearby, Hospital, Park, Place Of Worship, Public Transit, Schools |
|
Equipment Type
|
Water Heater - Gas, Water Heater |
|
Features
|
Level |
|
Parking Space Total
|
3 |
|
Rental Equipment Type
|
Water Heater - Gas, Water Heater |
|
Structure
|
Shed |
Building
|
Bathroom Total
|
3 |
|
Bedrooms Above Ground
|
3 |
|
Bedrooms Total
|
3 |
|
Age
|
0 To 5 Years |
|
Amenities
|
Fireplace(s) |
|
Appliances
|
Water Heater, Water Meter, Dishwasher, Dryer, Garage Door Opener, Microwave, Stove, Washer, Window Coverings, Refrigerator |
|
Basement Development
|
Unfinished |
|
Basement Type
|
Full (unfinished) |
|
Construction Style Attachment
|
Detached |
|
Cooling Type
|
Central Air Conditioning |
|
Exterior Finish
|
Vinyl Siding, Brick |
|
Fire Protection
|
Smoke Detectors |
|
Fireplace Present
|
Yes |
|
Fireplace Total
|
1 |
|
Foundation Type
|
Poured Concrete |
|
Half Bath Total
|
1 |
|
Heating Fuel
|
Natural Gas |
|
Heating Type
|
Forced Air |
|
Stories Total
|
2 |
|
Size Interior
|
1500 - 2000 Sqft |
|
Type
|
House |
|
Utility Water
|
Municipal Water |
Parking
Land
|
Acreage
|
No |
|
Land Amenities
|
Golf Nearby, Hospital, Park, Place Of Worship, Public Transit, Schools |
|
Sewer
|
Sanitary Sewer |
|
Size Depth
|
108 Ft ,9 In |
|
Size Frontage
|
31 Ft ,6 In |
|
Size Irregular
|
31.5 X 108.8 Ft |
|
Size Total Text
|
31.5 X 108.8 Ft |
|
Zoning Description
|
R.1, 10, 20, 8z-256 'h' |
Rooms
| Level |
Type |
Length |
Width |
Dimensions |
|
Second Level |
Primary Bedroom |
3.66 m |
5.19 m |
3.66 m x 5.19 m |
|
Second Level |
Bedroom |
3.52 m |
3.91 m |
3.52 m x 3.91 m |
|
Second Level |
Bedroom |
2.92 m |
4.11 m |
2.92 m x 4.11 m |
|
Second Level |
Laundry Room |
2.79 m |
1.82 m |
2.79 m x 1.82 m |
|
Lower Level |
Recreational, Games Room |
6.41 m |
5.93 m |
6.41 m x 5.93 m |
|
Lower Level |
Utility Room |
3.37 m |
6.45 m |
3.37 m x 6.45 m |
|
Main Level |
Foyer |
2.19 m |
3.16 m |
2.19 m x 3.16 m |
|
Main Level |
Living Room |
3.2 m |
5.18 m |
3.2 m x 5.18 m |
|
Main Level |
Dining Room |
3.81 m |
3.97 m |
3.81 m x 3.97 m |
|
Main Level |
Kitchen |
3.18 m |
5.9 m |
3.18 m x 5.9 m |
https://www.realtor.ca/real-estate/28895628/712-latimer-way-peterborough-monaghan-ward-2-monaghan-ward-2
