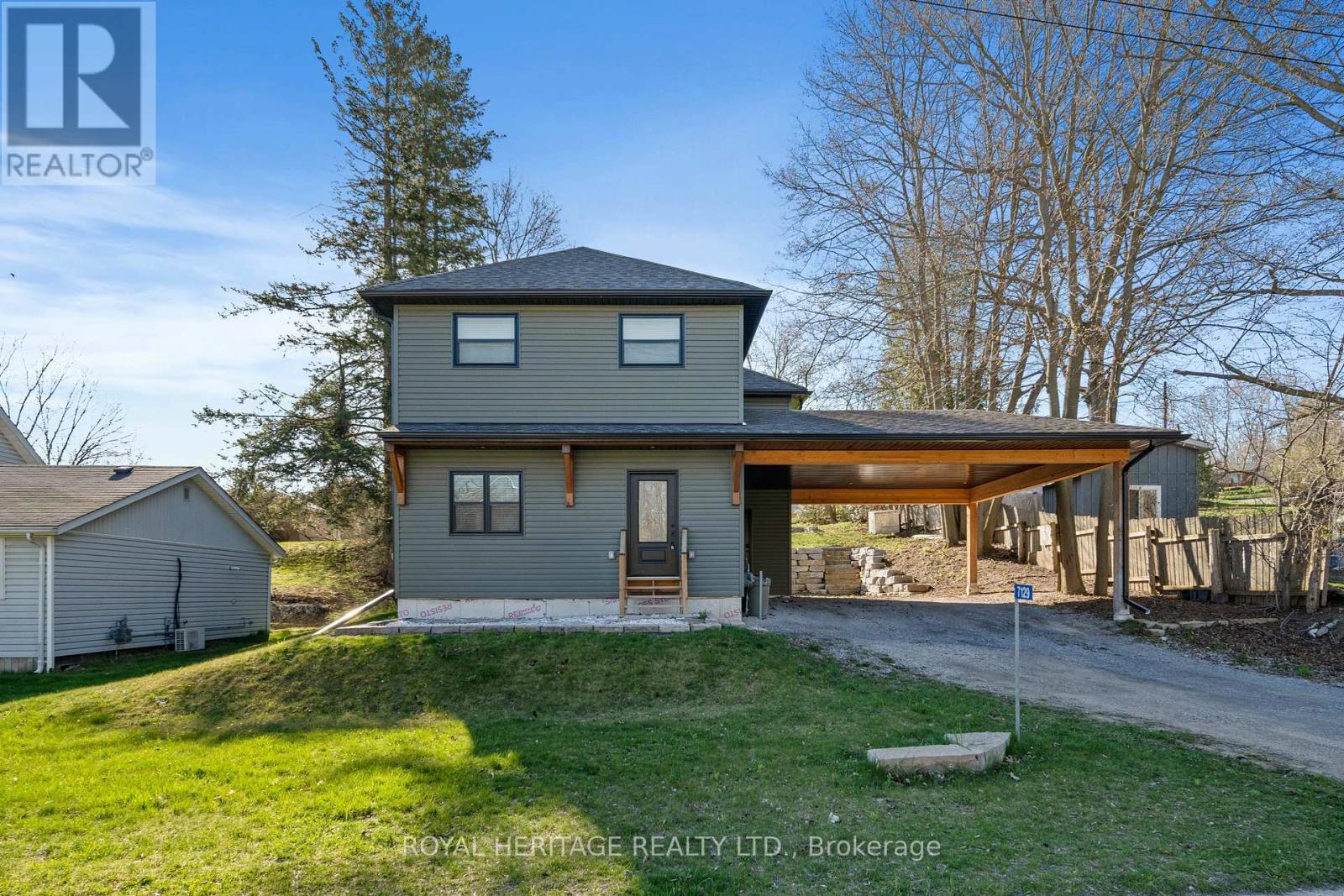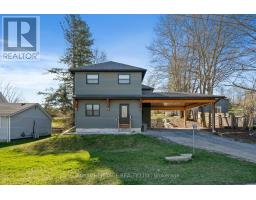3 Bedroom
3 Bathroom
Central Air Conditioning
Forced Air
Landscaped
$799,000
* Absolutely Stunning 3 Year Old Custom Home * Conveniently located within steps of Rice Lake . Breathtaking Finishes throughout. Gourmet Kitchen with Huge Centre Island & Custom Cabinetry. Open Concept Living & Dining with Gleaming Hardwood Floors. 9 Foot Ceilings & Pot Lights on Main Floor. Hardwood Staircase & Custom Built-in Pantry. Incredible Primary Bedroom Features a Massive Walk-in Closet with Custom Built-Ins & a Luxurious Ensuite Bath. Convenient 2nd Floor Laundry Room & Additional 4pc Bath Upstairs. The Attention to Detail is Evident in this Home. Dock your Boat at the Local Marina. Boat Launch in Town. Views of Rice Lake from your Front Yard & Walk to the Lake in 1 minute. Expansive Carport (Can be finished into Garage) Armour Stone Landscaping in your Private Backyard. Live by the Lake in a Luxurious Home! **** EXTRAS **** New Drilled Well & Septic System in 2021. Carport can be Finished into Enclosed Double Garage. (id:48219)
Property Details
|
MLS® Number
|
X8303792 |
|
Property Type
|
Single Family |
|
Community Name
|
Bewdley |
|
Amenities Near By
|
Park, Marina |
|
Community Features
|
Fishing, Community Centre, School Bus |
|
Parking Space Total
|
4 |
|
View Type
|
Unobstructed Water View, Lake View |
Building
|
Bathroom Total
|
3 |
|
Bedrooms Above Ground
|
3 |
|
Bedrooms Total
|
3 |
|
Appliances
|
Oven - Built-in, Water Heater - Tankless, Water Heater, Water Softener, Water Treatment, Dishwasher, Dryer, Refrigerator, Stove, Washer |
|
Basement Type
|
Partial |
|
Construction Style Attachment
|
Detached |
|
Cooling Type
|
Central Air Conditioning |
|
Exterior Finish
|
Vinyl Siding |
|
Fire Protection
|
Smoke Detectors |
|
Foundation Type
|
Poured Concrete |
|
Heating Fuel
|
Natural Gas |
|
Heating Type
|
Forced Air |
|
Stories Total
|
2 |
|
Type
|
House |
Parking
Land
|
Access Type
|
Marina Docking, Public Docking |
|
Acreage
|
No |
|
Land Amenities
|
Park, Marina |
|
Landscape Features
|
Landscaped |
|
Sewer
|
Septic System |
|
Size Irregular
|
74.11 X 132.3 Ft |
|
Size Total Text
|
74.11 X 132.3 Ft |
|
Surface Water
|
Lake/pond |
Rooms
| Level |
Type |
Length |
Width |
Dimensions |
|
Second Level |
Primary Bedroom |
5.2 m |
5.07 m |
5.2 m x 5.07 m |
|
Second Level |
Bedroom 2 |
4.1 m |
3.1 m |
4.1 m x 3.1 m |
|
Second Level |
Bedroom 3 |
4.1 m |
3.1 m |
4.1 m x 3.1 m |
|
Second Level |
Laundry Room |
2.67 m |
1.96 m |
2.67 m x 1.96 m |
|
Main Level |
Kitchen |
7.43 m |
5.34 m |
7.43 m x 5.34 m |
|
Main Level |
Living Room |
6.84 m |
3.6 m |
6.84 m x 3.6 m |
|
Main Level |
Dining Room |
5.55 m |
2.69 m |
5.55 m x 2.69 m |
|
Main Level |
Mud Room |
3.19 m |
2.47 m |
3.19 m x 2.47 m |
Utilities
|
Natural Gas Available
|
Available |
|
DSL*
|
Available |
|
Cable
|
Available |
https://www.realtor.ca/real-estate/26844201/7129-lake-street-hamilton-township-bewdley


















































































