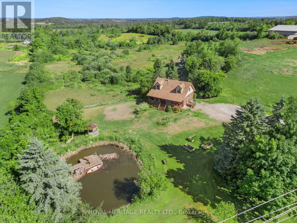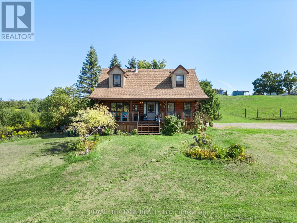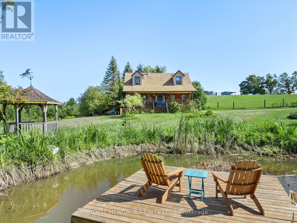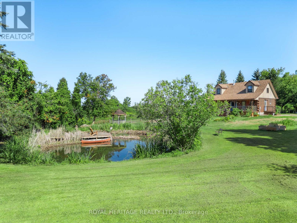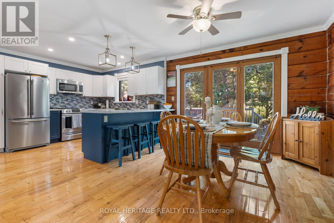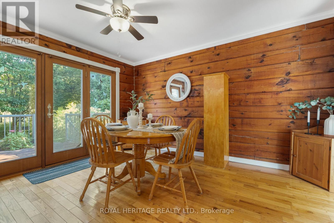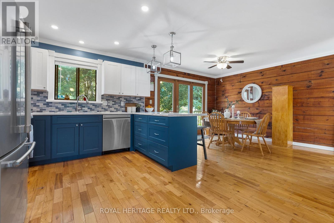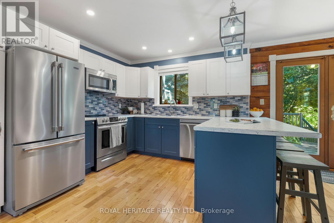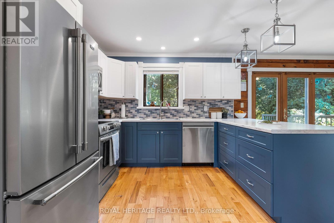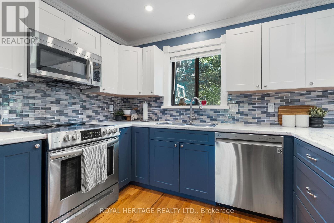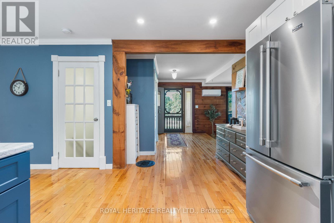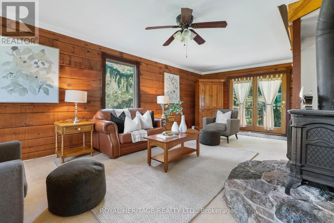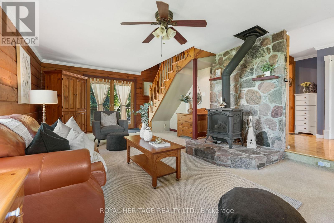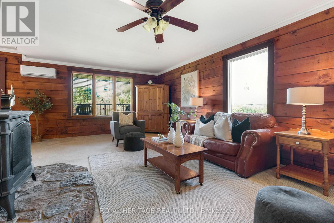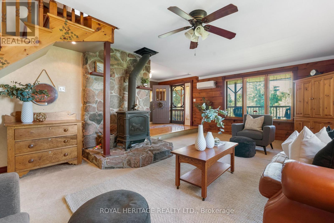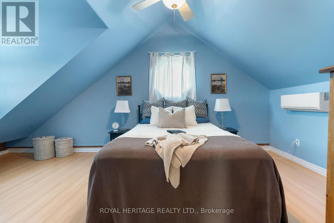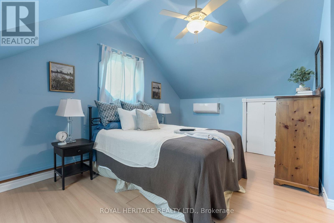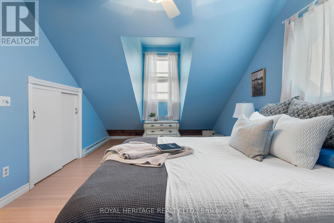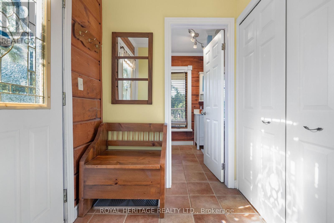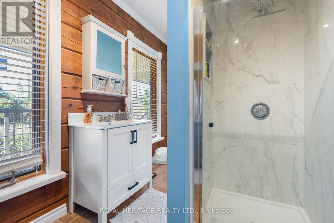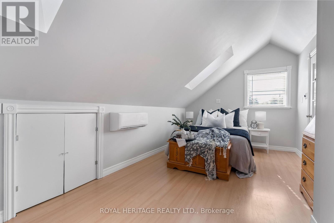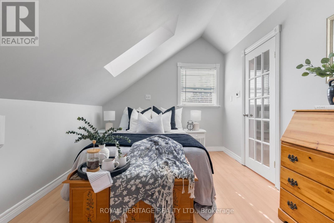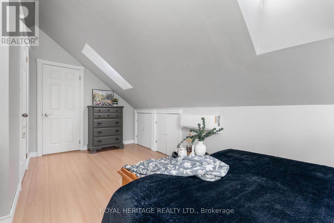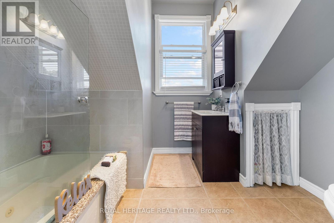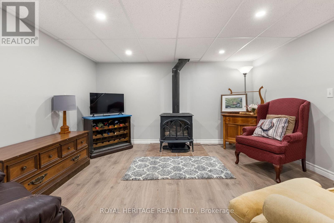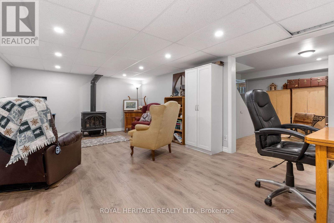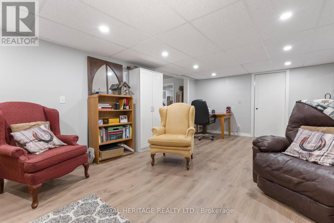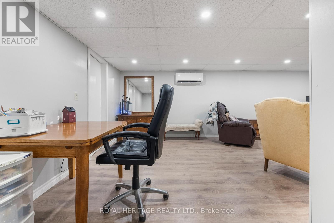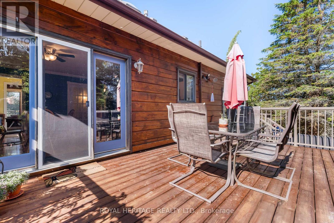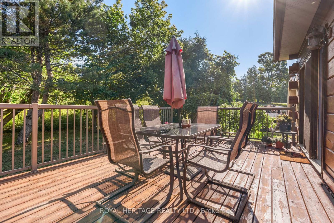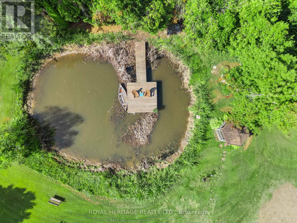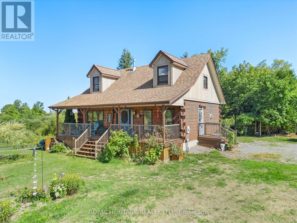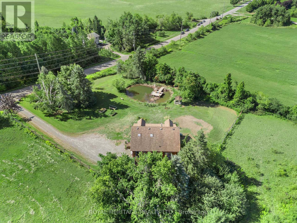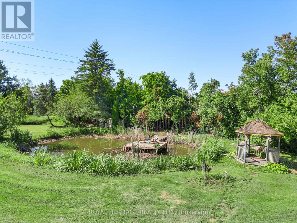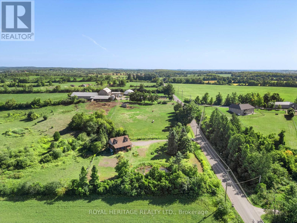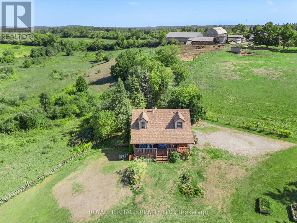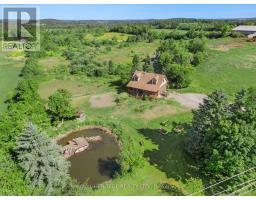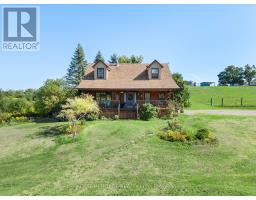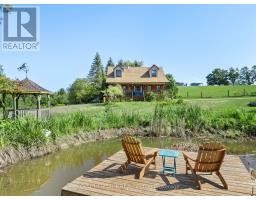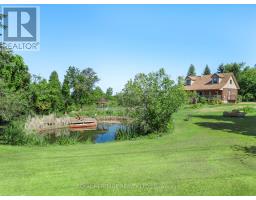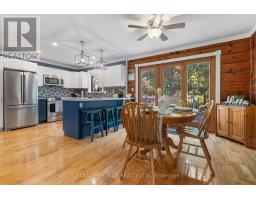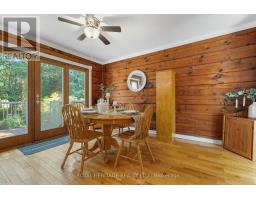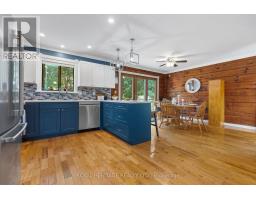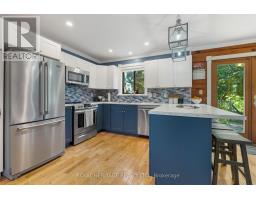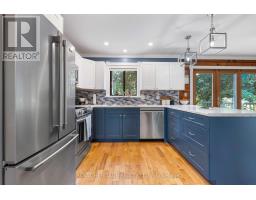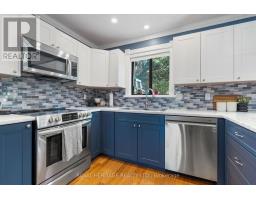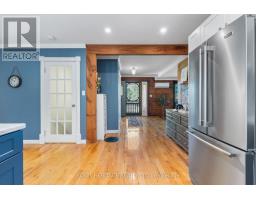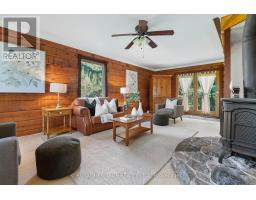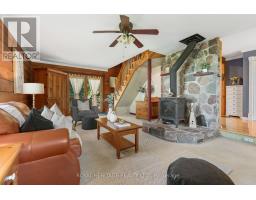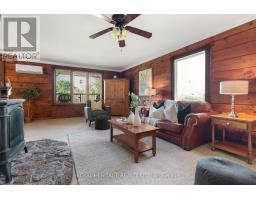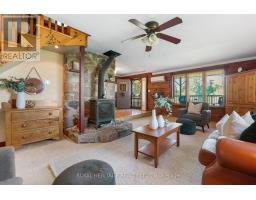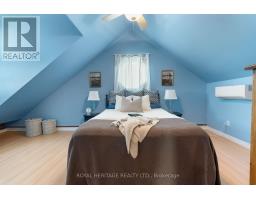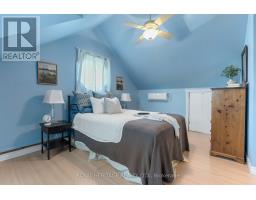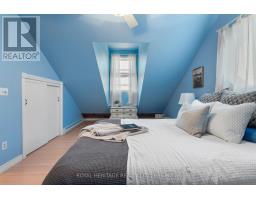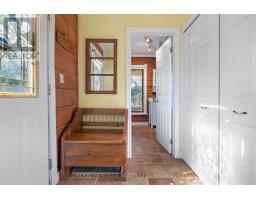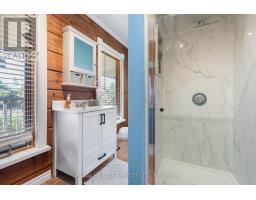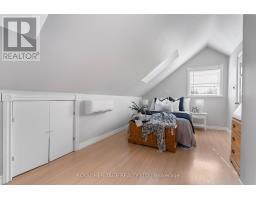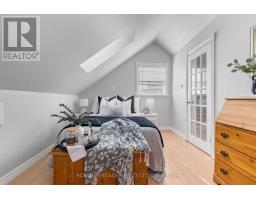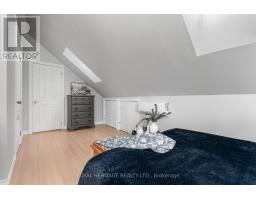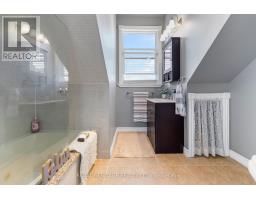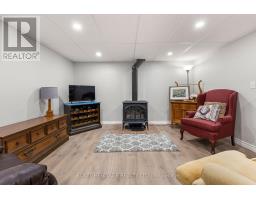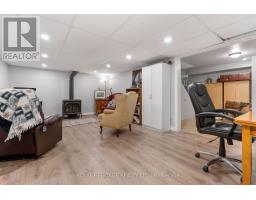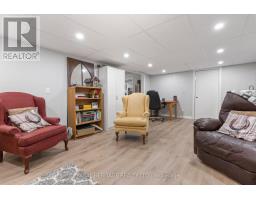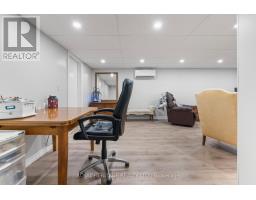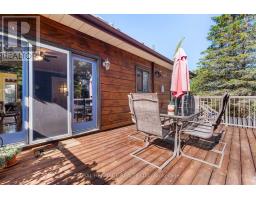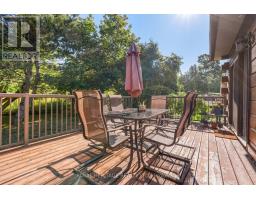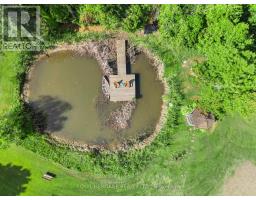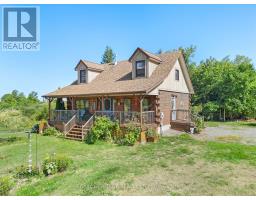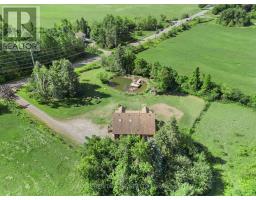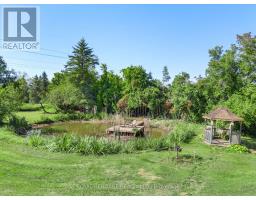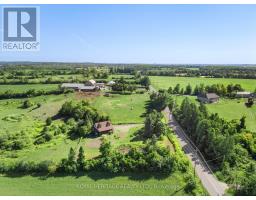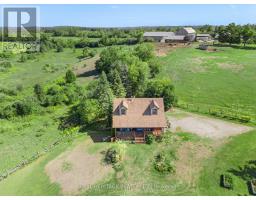2 Bedroom
2 Bathroom
1500 - 2000 sqft
Fireplace
Heat Pump
$699,900
You deserve the best of both worlds! Enjoy the peace of country living just minutes from Peterborough and Hwy 115. This beautiful log home offers the warmth of a country retreat with the comfort of modern updates. Step inside to a sleek, modern kitchen that checks all the boxes, flowing into a spacious living room with a cozy propane fireplace and breathtaking views from every window. Relax on the covered porch while watching unforgettable sunsets overlooking your private pond on a 1-acre lot. Upstairs, you'll find two generous bedrooms and a stylishly updated bathroom. The full walk-out basement features a large rec - room with a propane stove, rough-in for a third bathroom, and plenty of space for your lifestyle needs. A newly installed heat pump ensures efficient heating and cooling year-round. Set on a hardtop road and just seconds from the Trans Canada Trail, this home is the perfect package for those who want to enjoy both city convenience and outdoor adventure. (id:61423)
Property Details
|
MLS® Number
|
X12383000 |
|
Property Type
|
Single Family |
|
Community Name
|
Emily |
|
Equipment Type
|
Water Heater, Dusk To Dawn Light |
|
Features
|
Sloping |
|
Parking Space Total
|
8 |
|
Rental Equipment Type
|
Water Heater, Dusk To Dawn Light |
|
Structure
|
Deck |
|
View Type
|
View |
Building
|
Bathroom Total
|
2 |
|
Bedrooms Above Ground
|
2 |
|
Bedrooms Total
|
2 |
|
Age
|
31 To 50 Years |
|
Amenities
|
Fireplace(s), Separate Heating Controls |
|
Appliances
|
Water Softener, Central Vacuum, Dishwasher, Dryer, Freezer, Microwave, Stove, Washer, Window Coverings, Refrigerator |
|
Basement Features
|
Walk Out |
|
Basement Type
|
Full |
|
Construction Style Attachment
|
Detached |
|
Exterior Finish
|
Log |
|
Fireplace Present
|
Yes |
|
Fireplace Total
|
2 |
|
Foundation Type
|
Block |
|
Heating Fuel
|
Electric |
|
Heating Type
|
Heat Pump |
|
Stories Total
|
2 |
|
Size Interior
|
1500 - 2000 Sqft |
|
Type
|
House |
Parking
Land
|
Acreage
|
No |
|
Fence Type
|
Fenced Yard |
|
Sewer
|
Septic System |
|
Size Irregular
|
200 X 200 Acre |
|
Size Total Text
|
200 X 200 Acre |
|
Surface Water
|
Lake/pond |
Rooms
| Level |
Type |
Length |
Width |
Dimensions |
|
Second Level |
Bedroom |
4.26 m |
6.23 m |
4.26 m x 6.23 m |
|
Second Level |
Primary Bedroom |
5.39 m |
2.94 m |
5.39 m x 2.94 m |
|
Lower Level |
Utility Room |
2.39 m |
3.6 m |
2.39 m x 3.6 m |
|
Lower Level |
Family Room |
6.34 m |
3.77 m |
6.34 m x 3.77 m |
|
Lower Level |
Den |
3.98 m |
3.07 m |
3.98 m x 3.07 m |
|
Lower Level |
Other |
4.01 m |
2.72 m |
4.01 m x 2.72 m |
|
Lower Level |
Games Room |
3.78 m |
3.6 m |
3.78 m x 3.6 m |
|
Main Level |
Kitchen |
2.74 m |
4.16 m |
2.74 m x 4.16 m |
|
Main Level |
Living Room |
4.14 m |
8.06 m |
4.14 m x 8.06 m |
|
Main Level |
Foyer |
2.69 m |
3.8 m |
2.69 m x 3.8 m |
|
Main Level |
Dining Room |
3.65 m |
4.16 m |
3.65 m x 4.16 m |
https://www.realtor.ca/real-estate/28818402/713-cottingham-road-kawartha-lakes-emily-emily
