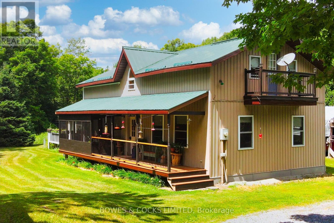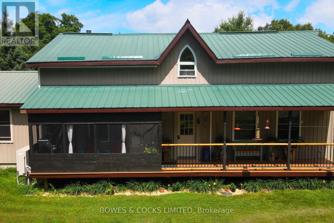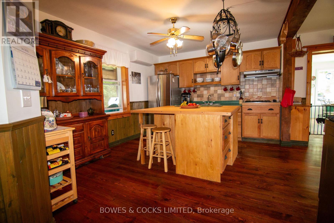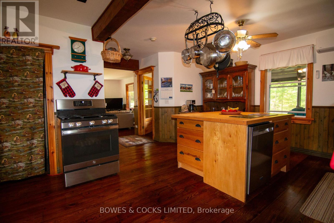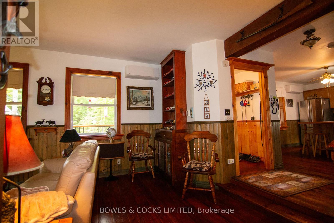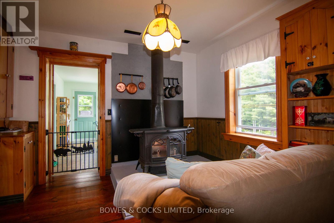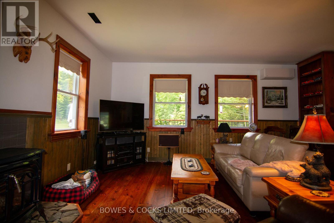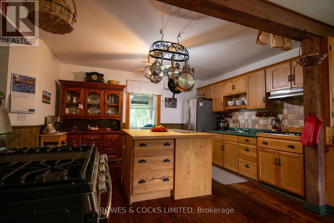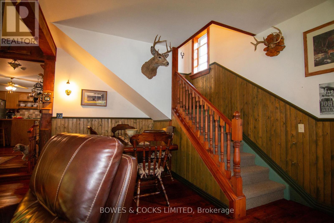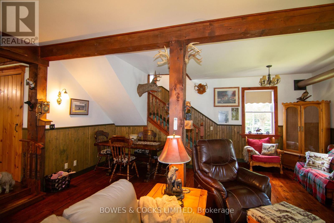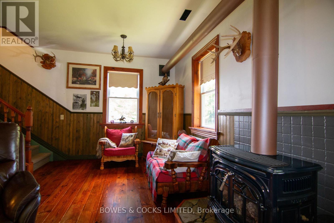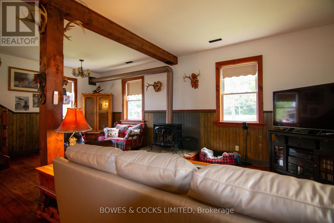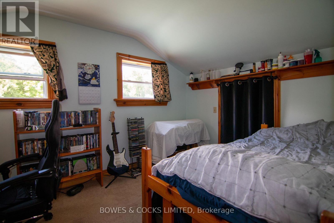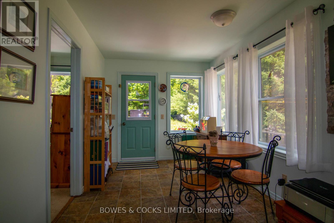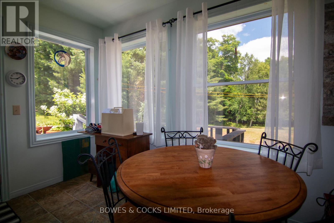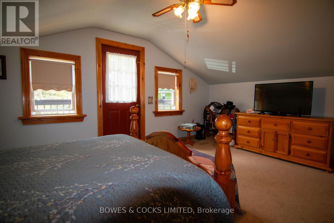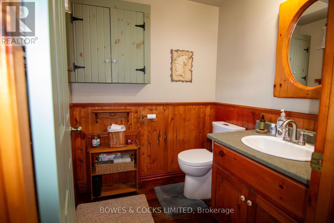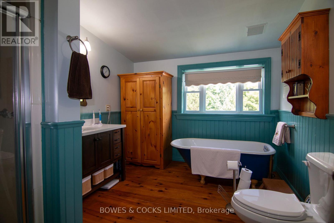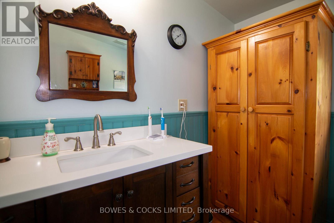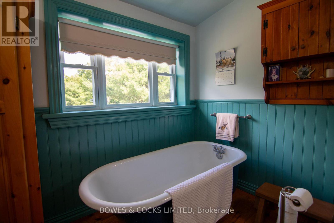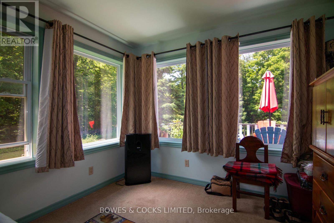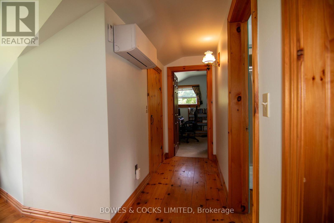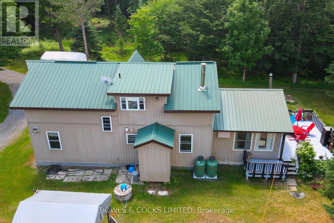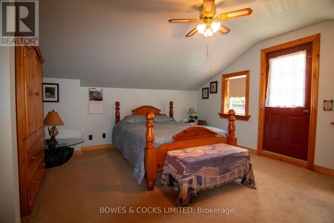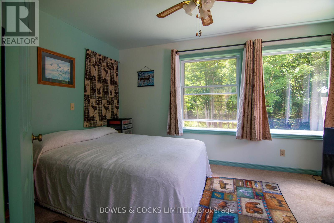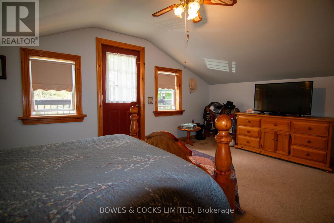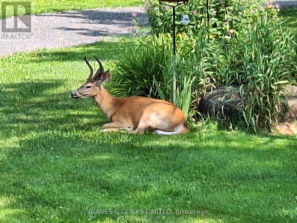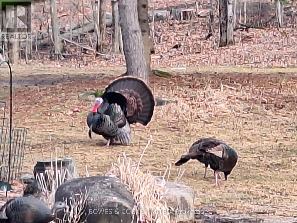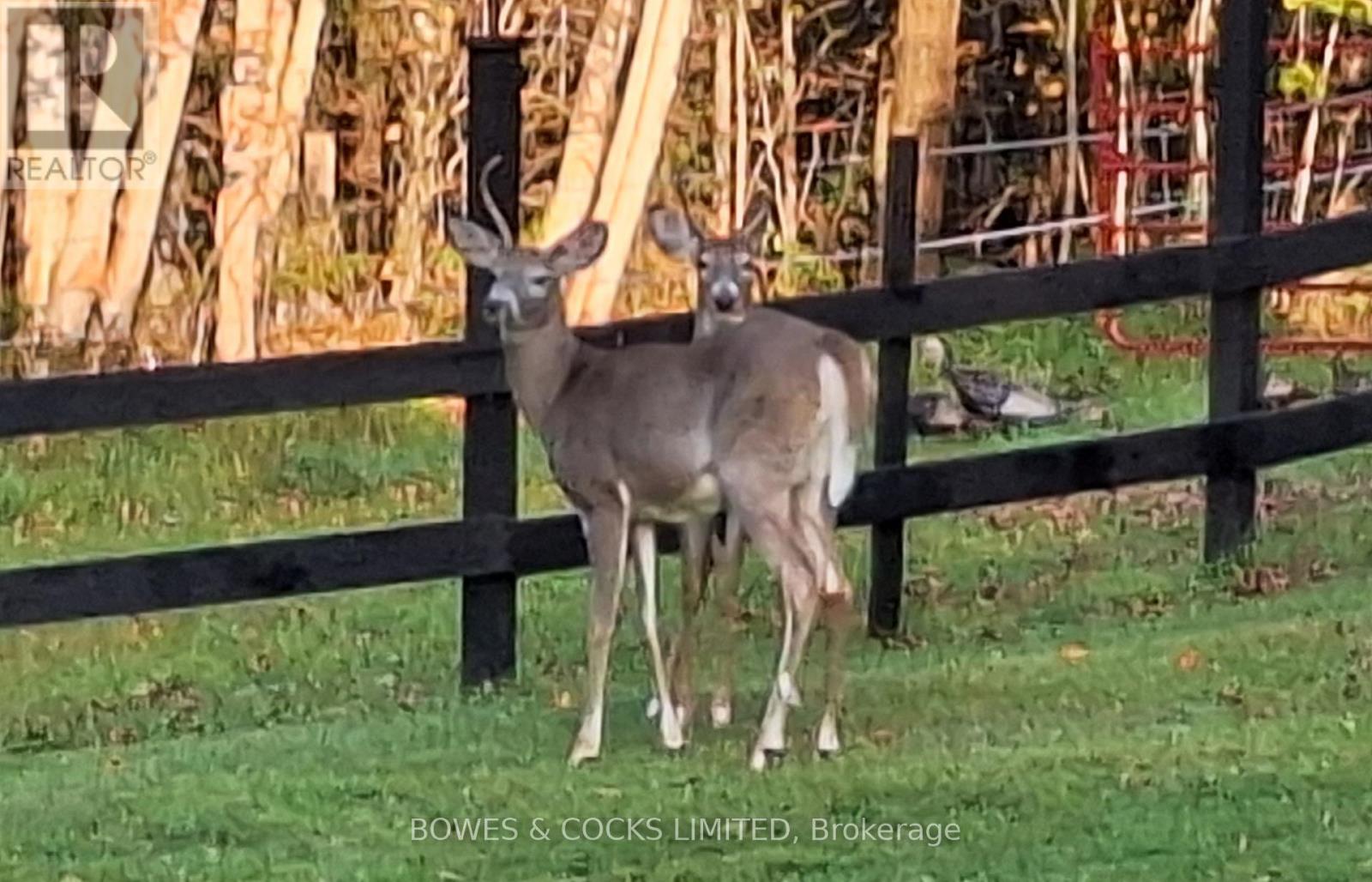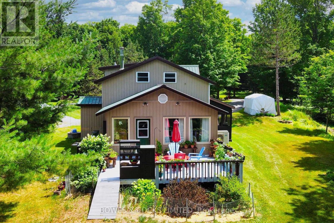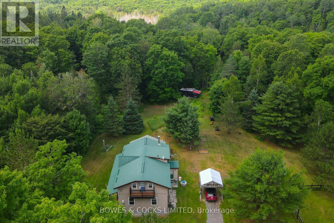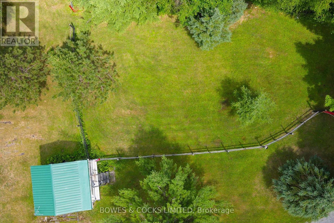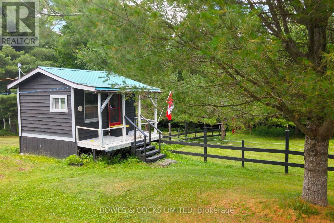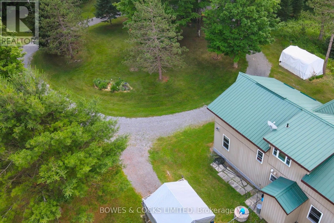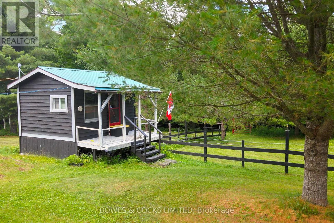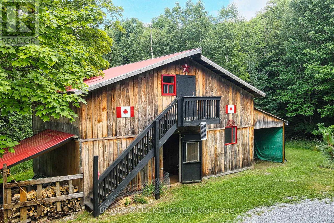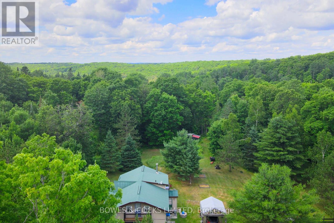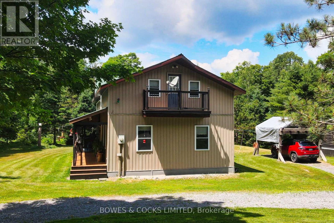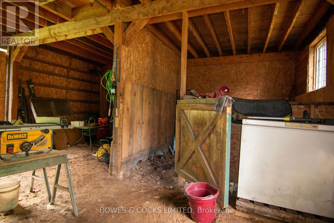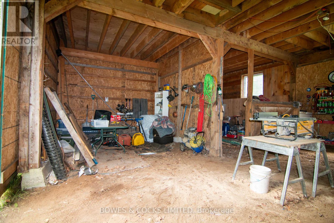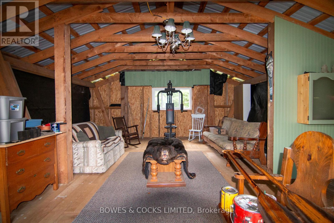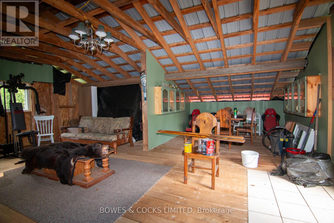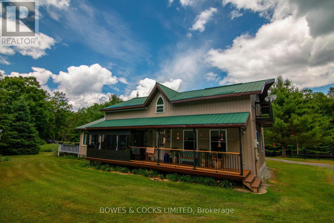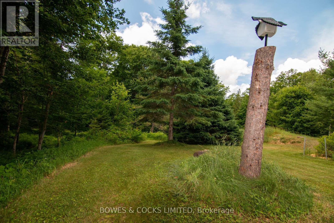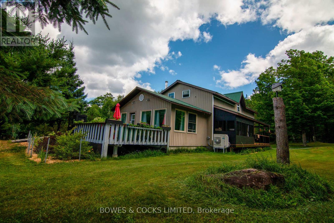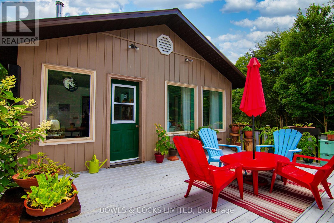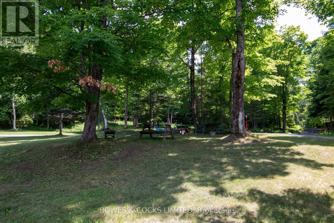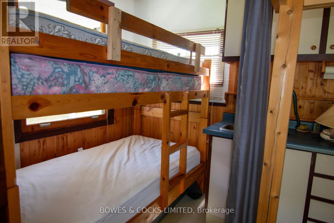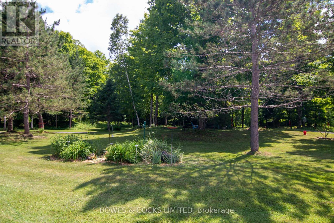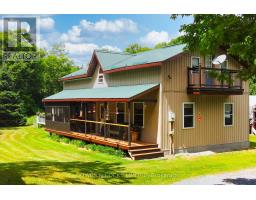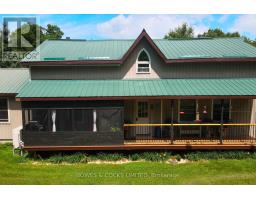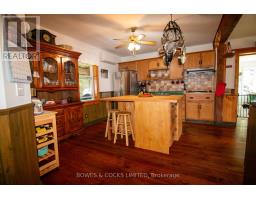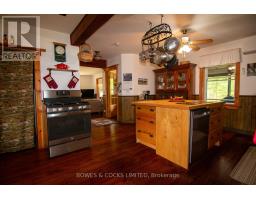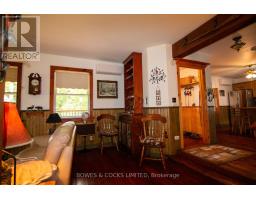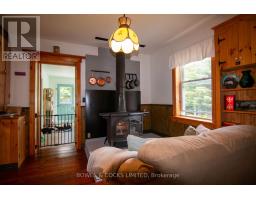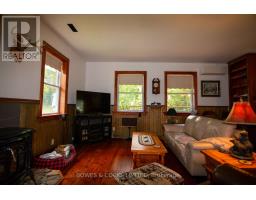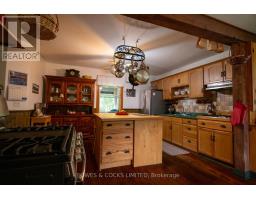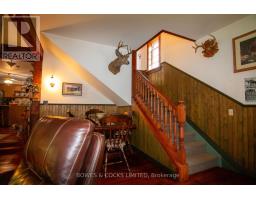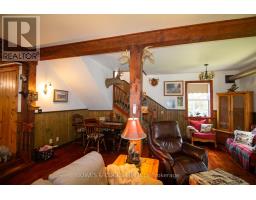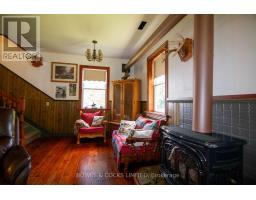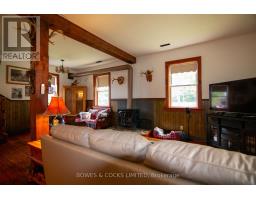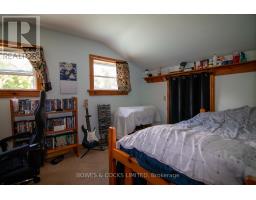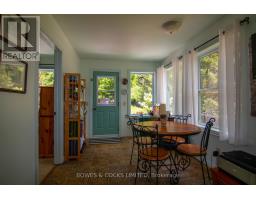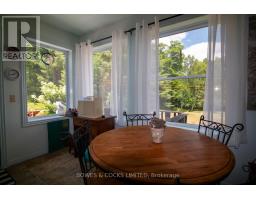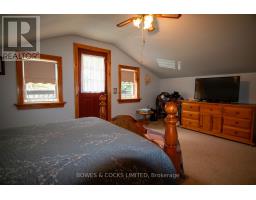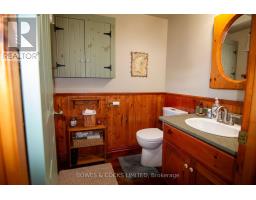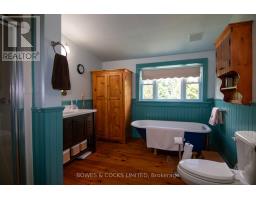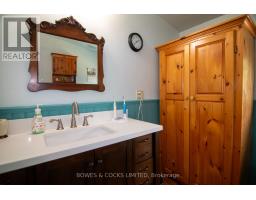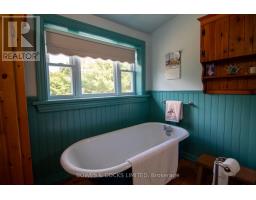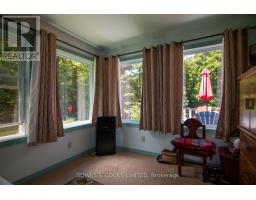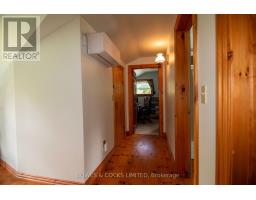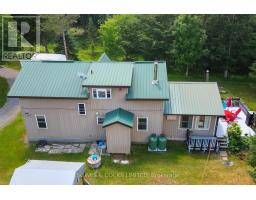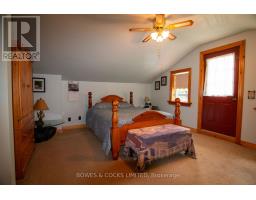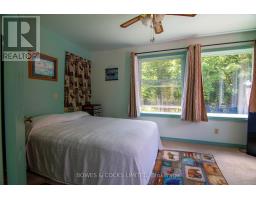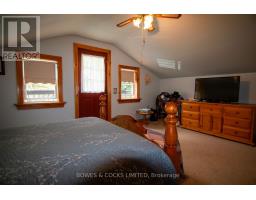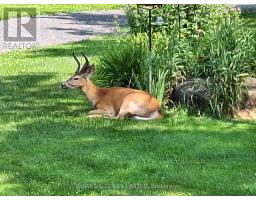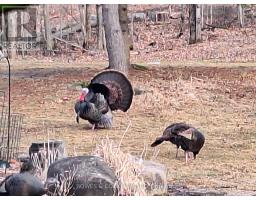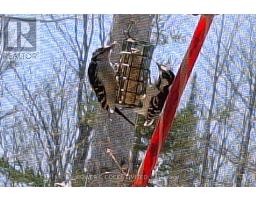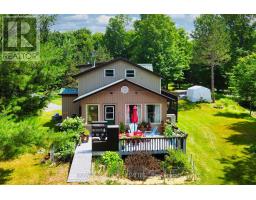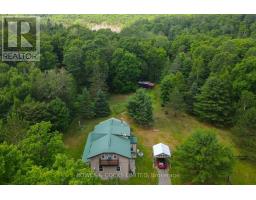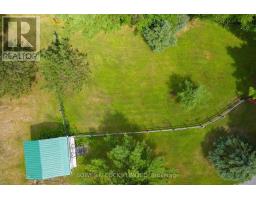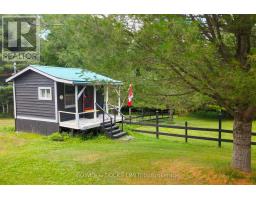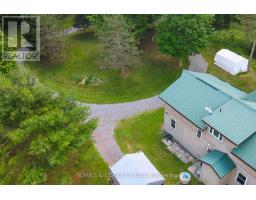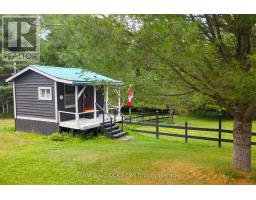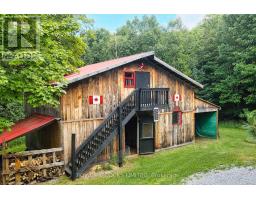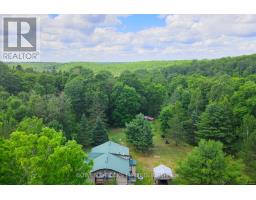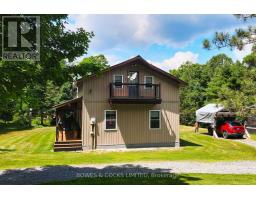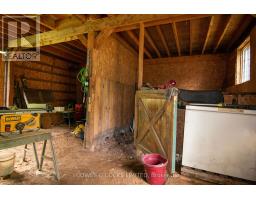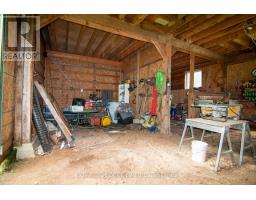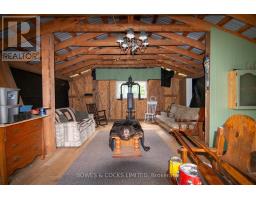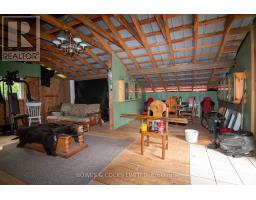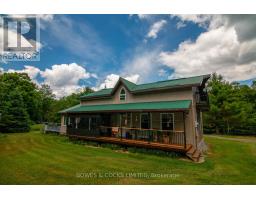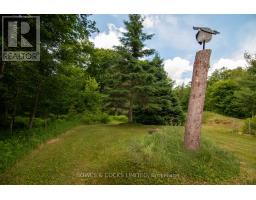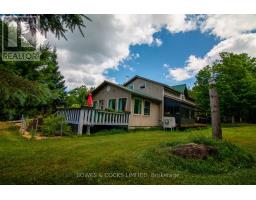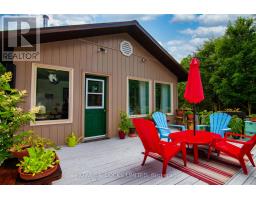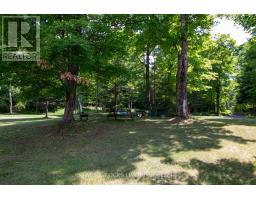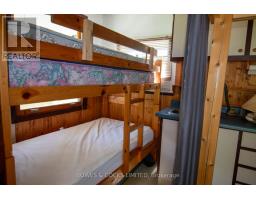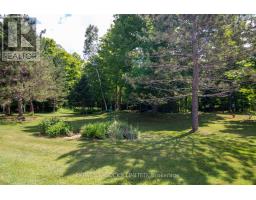3 Bedroom
2 Bathroom
1500 - 2000 sqft
Fireplace
Wall Unit
Heat Pump
$749,900
Beautiful, well-kept home with hobby farm potential, with almost 20 acres 0f well-treed property with trails going to the back of the property. The owners had horses in the past and there are 2 stables in the main part of the barn and partially insulated loft with real wood flooring. The upper part of the barn is very spacious and ready to finish into living quarters. Inside the main house is very cozy with 3 bedrooms and 2 washrooms. Open living spaces, with gorgeous hardwood floors, wainscoting, and wooden accents and trim. The Sellers recently had multi zone heat pump installed for heating and cooling. Bunkie included with sleeping for 4 or more. Septic last pumped in 2024. (id:61423)
Property Details
|
MLS® Number
|
X12274389 |
|
Property Type
|
Single Family |
|
Community Name
|
Wollaston |
|
Equipment Type
|
Propane Tank |
|
Features
|
Wooded Area |
|
Parking Space Total
|
13 |
|
Rental Equipment Type
|
Propane Tank |
|
Structure
|
Barn |
Building
|
Bathroom Total
|
2 |
|
Bedrooms Above Ground
|
3 |
|
Bedrooms Total
|
3 |
|
Amenities
|
Fireplace(s) |
|
Appliances
|
Water Heater, Dishwasher, Dryer, Freezer, Stove, Washer, Refrigerator |
|
Basement Type
|
Crawl Space |
|
Construction Style Attachment
|
Detached |
|
Cooling Type
|
Wall Unit |
|
Exterior Finish
|
Vinyl Siding |
|
Fireplace Present
|
Yes |
|
Fireplace Type
|
Woodstove |
|
Foundation Type
|
Block |
|
Half Bath Total
|
1 |
|
Heating Fuel
|
Electric |
|
Heating Type
|
Heat Pump |
|
Stories Total
|
2 |
|
Size Interior
|
1500 - 2000 Sqft |
|
Type
|
House |
|
Utility Water
|
Drilled Well |
Parking
Land
|
Acreage
|
No |
|
Sewer
|
Septic System |
|
Size Depth
|
1283 Ft |
|
Size Frontage
|
683 Ft |
|
Size Irregular
|
683 X 1283 Ft |
|
Size Total Text
|
683 X 1283 Ft |
Rooms
| Level |
Type |
Length |
Width |
Dimensions |
|
Second Level |
Bathroom |
3.35 m |
2.76 m |
3.35 m x 2.76 m |
|
Second Level |
Primary Bedroom |
4.25 m |
4.95 m |
4.25 m x 4.95 m |
|
Second Level |
Bedroom 3 |
2.61 m |
3.85 m |
2.61 m x 3.85 m |
|
Main Level |
Kitchen |
6.04 m |
3.49 m |
6.04 m x 3.49 m |
|
Main Level |
Bathroom |
1.75 m |
1.62 m |
1.75 m x 1.62 m |
|
Main Level |
Living Room |
5.29 m |
6.95 m |
5.29 m x 6.95 m |
|
Main Level |
Family Room |
4.1 m |
3.46 m |
4.1 m x 3.46 m |
|
Main Level |
Bedroom 2 |
4.35 m |
3.08 m |
4.35 m x 3.08 m |
|
Main Level |
Laundry Room |
1.73 m |
0.9 m |
1.73 m x 0.9 m |
|
Main Level |
Foyer |
2.02 m |
1.52 m |
2.02 m x 1.52 m |
|
Main Level |
Dining Room |
1.6 m |
2.51 m |
1.6 m x 2.51 m |
|
Main Level |
Sunroom |
4.34 m |
2.73 m |
4.34 m x 2.73 m |
Utilities
|
Electricity
|
Installed |
|
Wireless
|
Available |
https://www.realtor.ca/real-estate/28583173/72-jones-road-wollaston-wollaston
