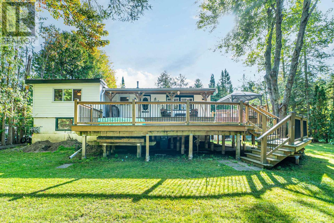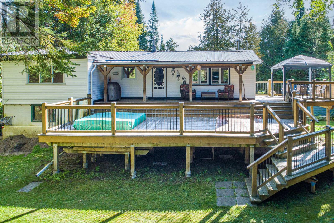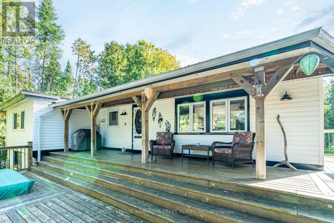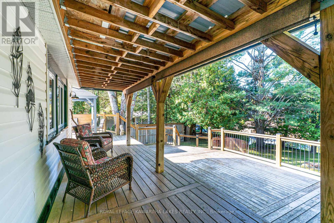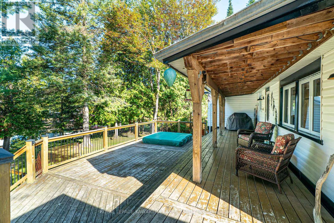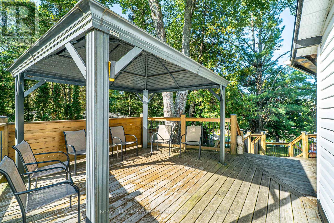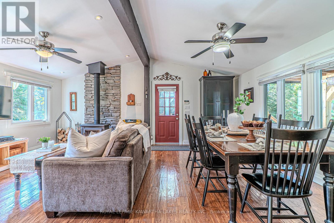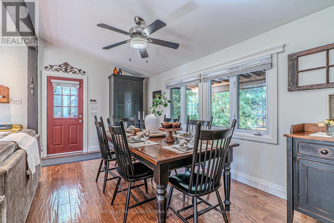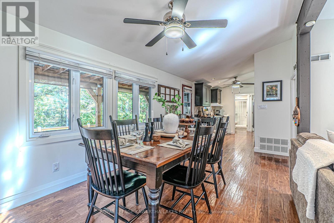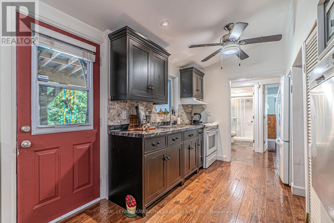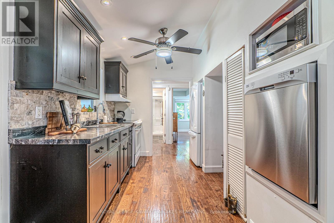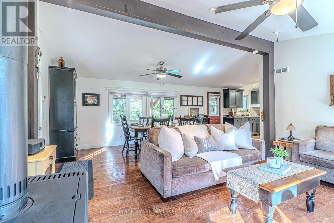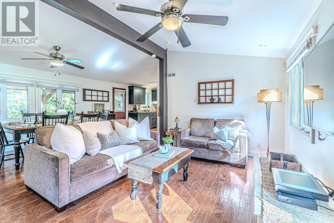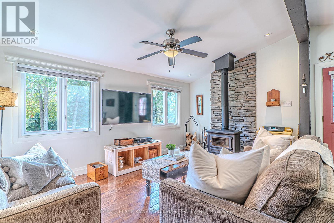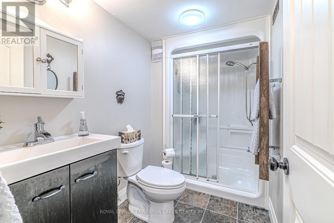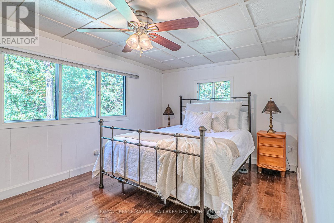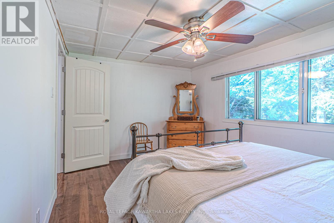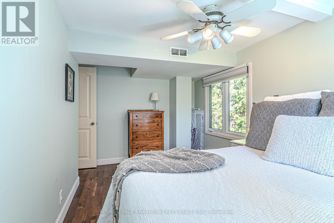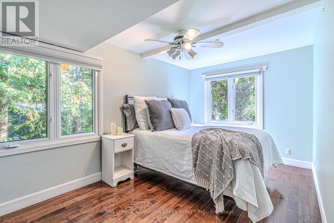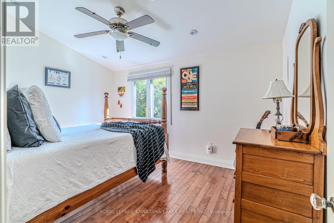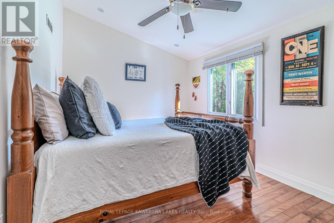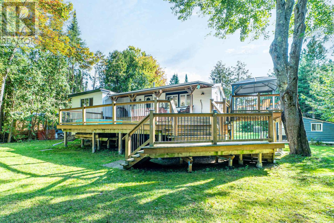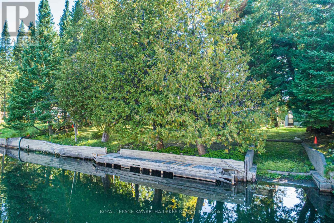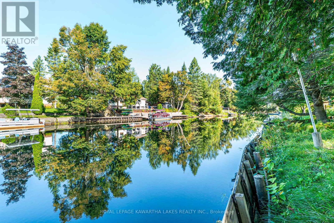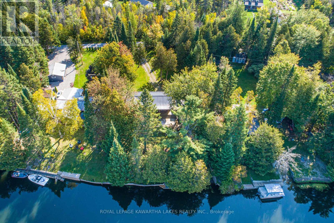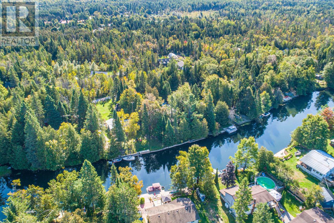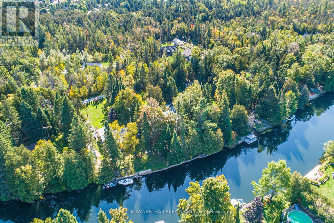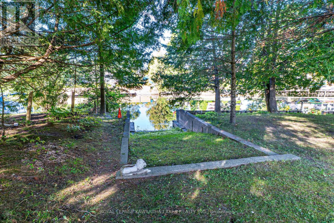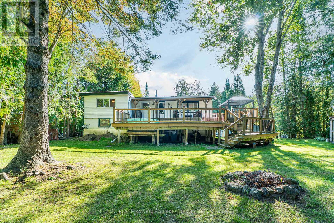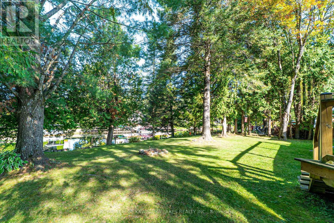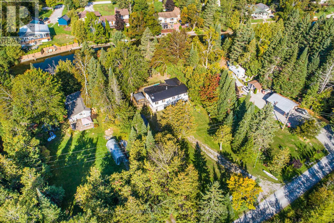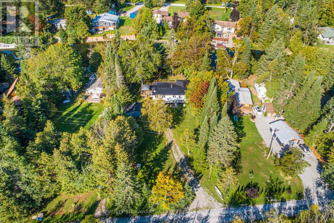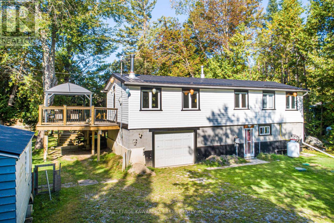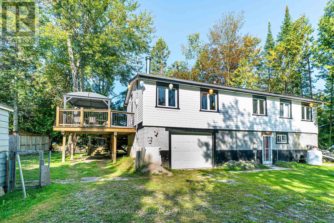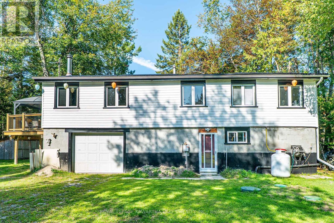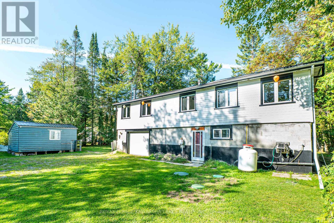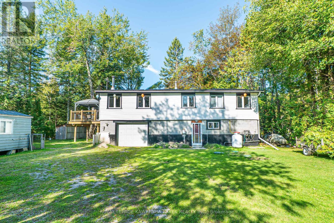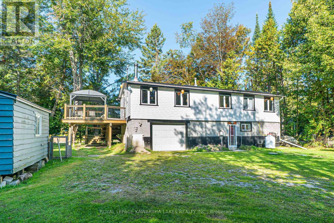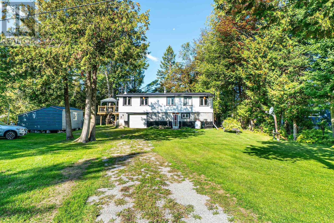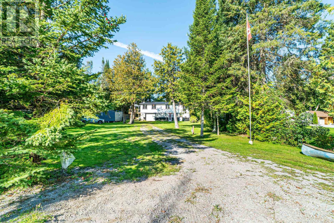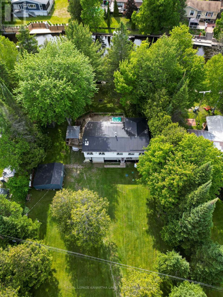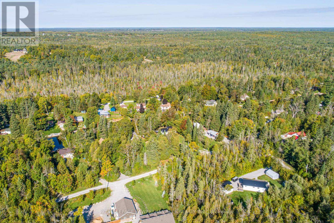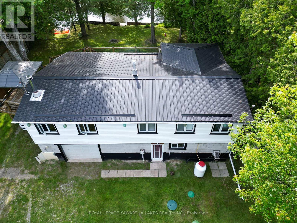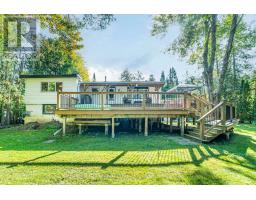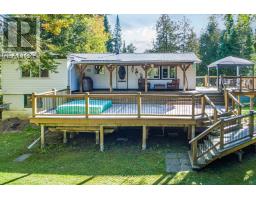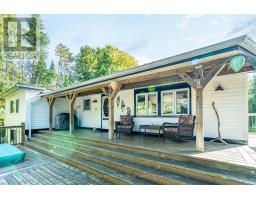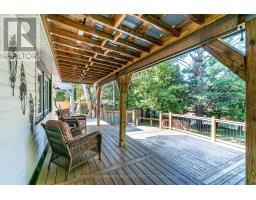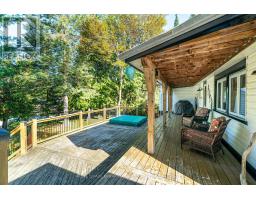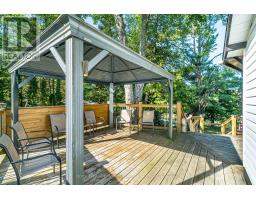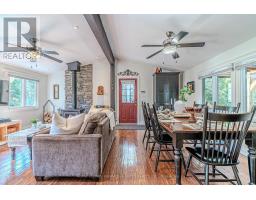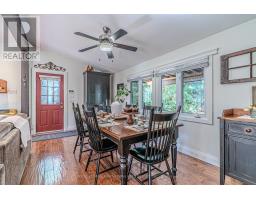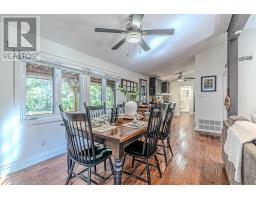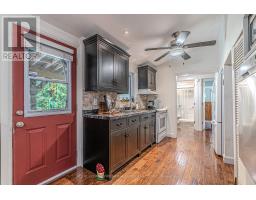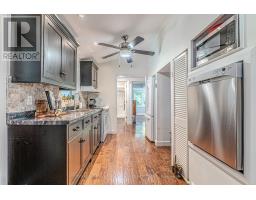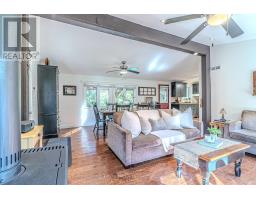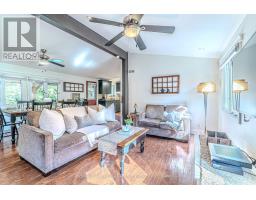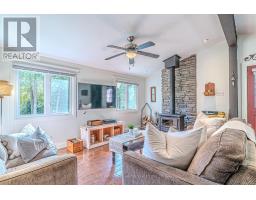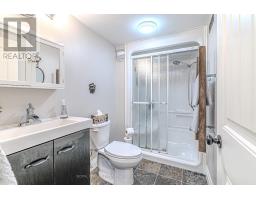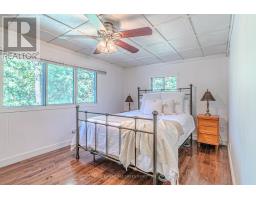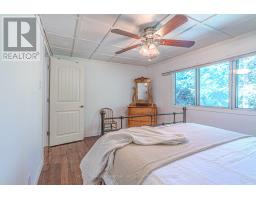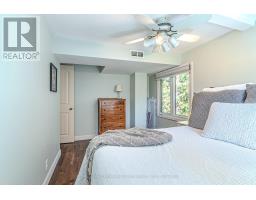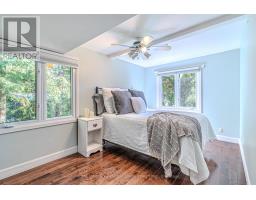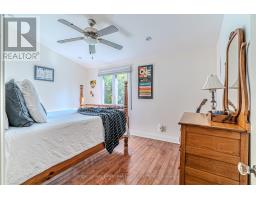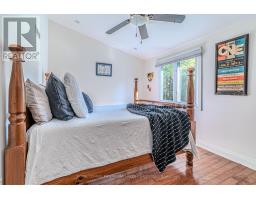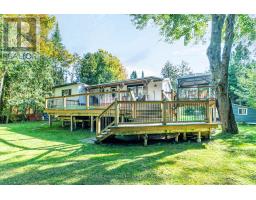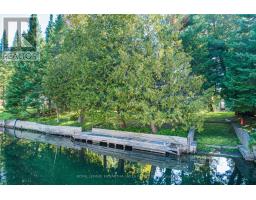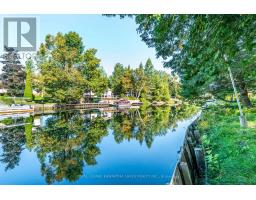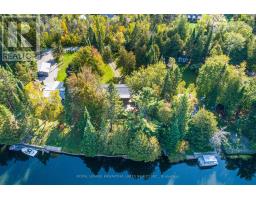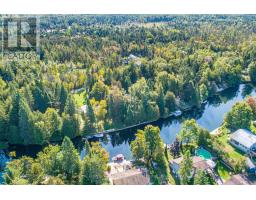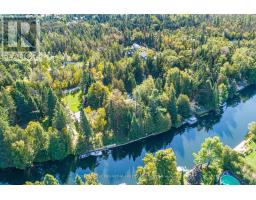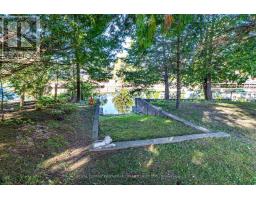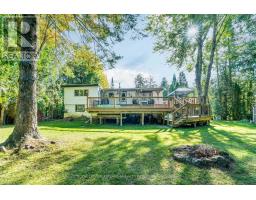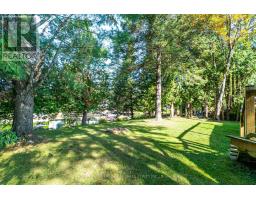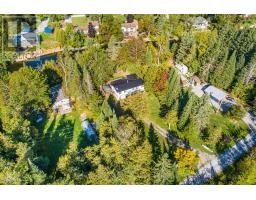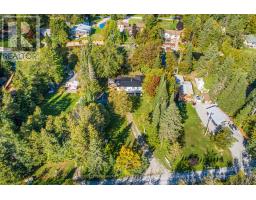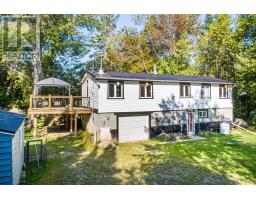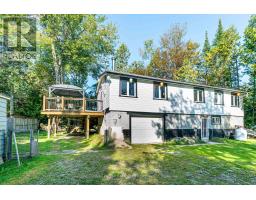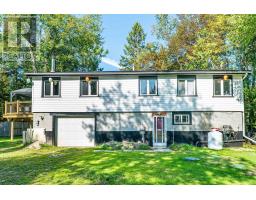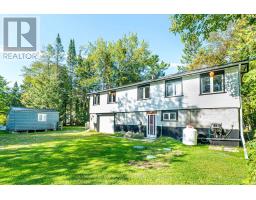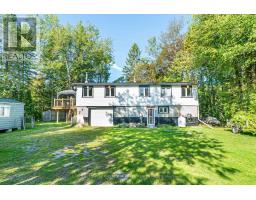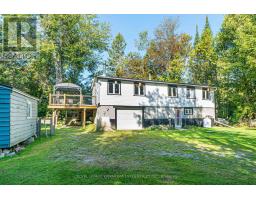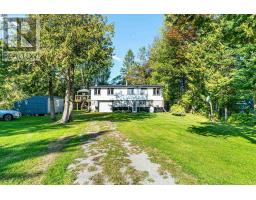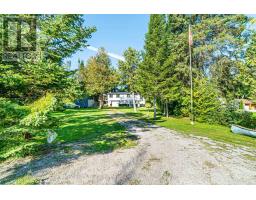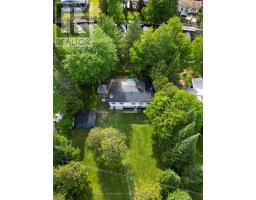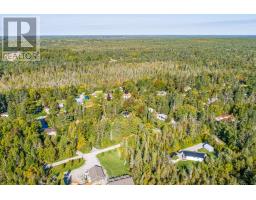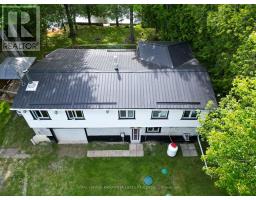3 Bedroom
1 Bathroom
700 - 1100 sqft
Raised Bungalow
Fireplace
None
Forced Air
Waterfront
Landscaped
$599,999
Welcome to your dream retreat on the beautiful Burnt River! This charming 3-bedroom, 4-season home offers the perfect blend of comfort, nature, and year-round enjoyment. Whether you're looking for a family cottage, permanent residence, or investment property, this gem has it all! An Open Concept living area with a cozy woodstove and large windows overlooking the water greet you as you enter the main floor of the home. Walking through the updated and functional kitchen leads to 3 good sized bedrooms and a 3 piece bathroom. A 4th room can used as a small bedroom, nursery or pantry or upgraded to a main floor laundry room. Walk out to the large deck overlooking the water which is perfect for family dinners, entertaining or relaxing. The unfinished basement can be utilized as a mancave, workshop, or extra storage and doubles as a single car garage. There is also a 18ft x 16ft bunkie on the property providing extra space for guests or storage. The large lot provides privacy with ample parking available. This location provides direct access to the Trent-Severn Waterway via the Burnt River and Cameron Lake. Year round fun and recreation can be realized with access to the water as well as being very close to ATV and snowmobile trails including the Victoria Rail Trail. Most amenities just 10 minutes away in Fenelon Falls and approximately 2 hours to the GTA. Whether you're sipping coffee on the deck, fishing off the dock, or enjoying a cozy winter evening by the fire, this property is your year-round haven. (id:61423)
Property Details
|
MLS® Number
|
X12403524 |
|
Property Type
|
Single Family |
|
Community Name
|
Fenelon Falls |
|
Community Features
|
School Bus |
|
Easement
|
Flood Plain |
|
Equipment Type
|
Propane Tank |
|
Features
|
Wooded Area, Flat Site |
|
Parking Space Total
|
5 |
|
Rental Equipment Type
|
Propane Tank |
|
Structure
|
Deck |
|
View Type
|
River View, Direct Water View |
|
Water Front Name
|
Burnt River |
|
Water Front Type
|
Waterfront |
Building
|
Bathroom Total
|
1 |
|
Bedrooms Above Ground
|
3 |
|
Bedrooms Total
|
3 |
|
Age
|
51 To 99 Years |
|
Amenities
|
Fireplace(s) |
|
Appliances
|
Hot Tub, Oven - Built-in, Water Heater, All, Dishwasher, Microwave, Stove, Window Coverings, Refrigerator |
|
Architectural Style
|
Raised Bungalow |
|
Basement Development
|
Unfinished |
|
Basement Type
|
N/a (unfinished) |
|
Construction Style Attachment
|
Detached |
|
Cooling Type
|
None |
|
Exterior Finish
|
Vinyl Siding |
|
Fireplace Present
|
Yes |
|
Fireplace Total
|
1 |
|
Foundation Type
|
Block |
|
Heating Fuel
|
Propane |
|
Heating Type
|
Forced Air |
|
Stories Total
|
1 |
|
Size Interior
|
700 - 1100 Sqft |
|
Type
|
House |
|
Utility Water
|
Lake/river Water Intake |
Parking
Land
|
Access Type
|
Private Road, Private Docking |
|
Acreage
|
No |
|
Landscape Features
|
Landscaped |
|
Sewer
|
Septic System |
|
Size Depth
|
195 Ft ,7 In |
|
Size Frontage
|
90 Ft |
|
Size Irregular
|
90 X 195.6 Ft |
|
Size Total Text
|
90 X 195.6 Ft |
|
Surface Water
|
River/stream |
|
Zoning Description
|
Lsr(f) |
Rooms
| Level |
Type |
Length |
Width |
Dimensions |
|
Main Level |
Living Room |
4.88 m |
2.74 m |
4.88 m x 2.74 m |
|
Main Level |
Dining Room |
5.52 m |
2.74 m |
5.52 m x 2.74 m |
|
Main Level |
Kitchen |
3.75 m |
2.74 m |
3.75 m x 2.74 m |
|
Main Level |
Bedroom |
3.69 m |
2.74 m |
3.69 m x 2.74 m |
|
Main Level |
Pantry |
3.29 m |
1.89 m |
3.29 m x 1.89 m |
|
Main Level |
Bedroom |
3.99 m |
2.77 m |
3.99 m x 2.77 m |
|
Main Level |
Bedroom |
4.39 m |
2.99 m |
4.39 m x 2.99 m |
|
Main Level |
Bathroom |
2.65 m |
1.25 m |
2.65 m x 1.25 m |
Utilities
|
Cable
|
Available |
|
Electricity
|
Installed |
https://www.realtor.ca/real-estate/28862491/72-river-road-kawartha-lakes-fenelon-falls-fenelon-falls
