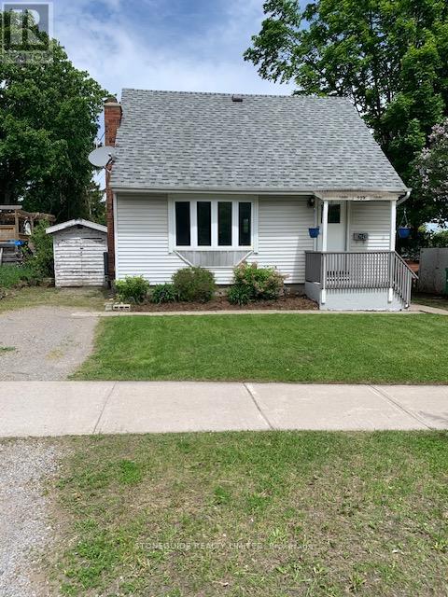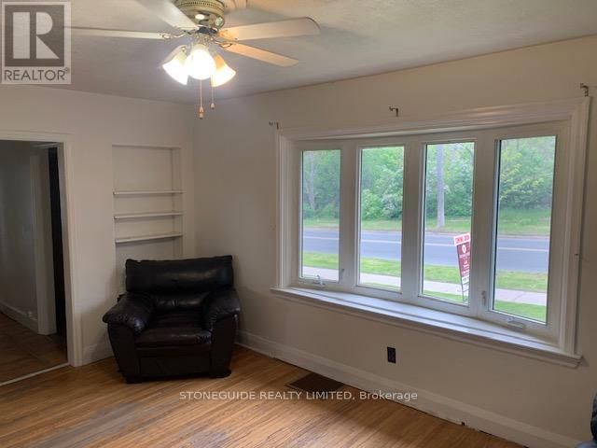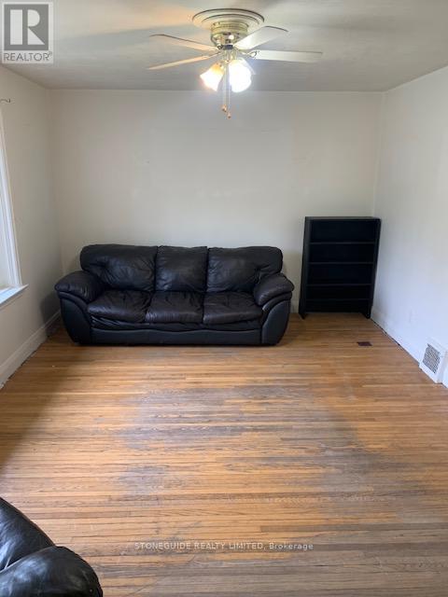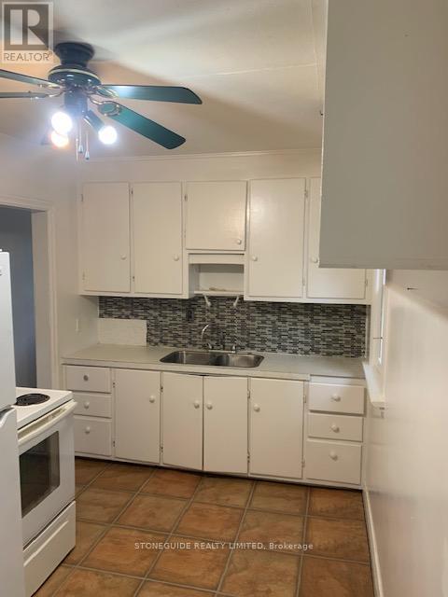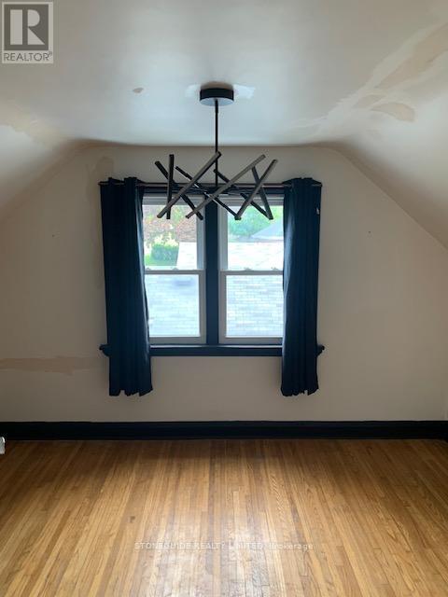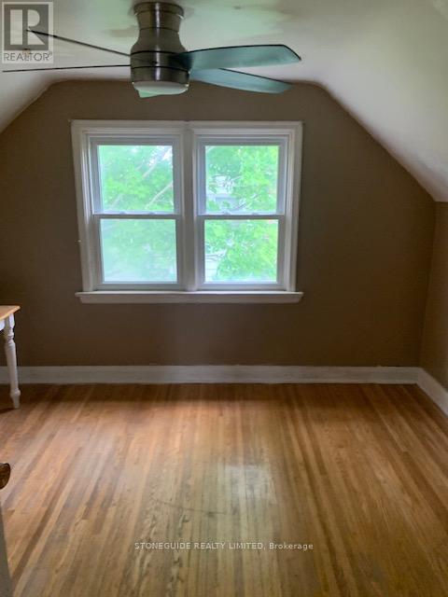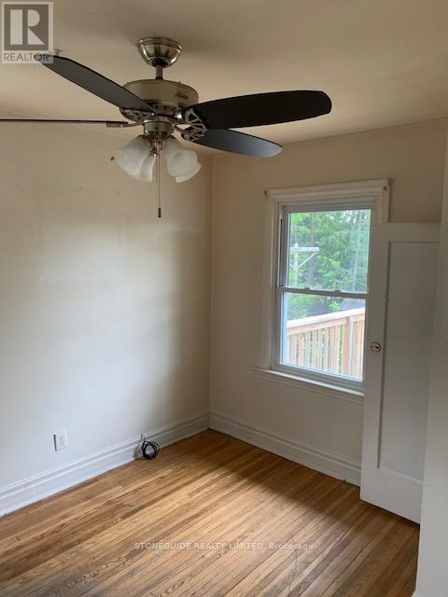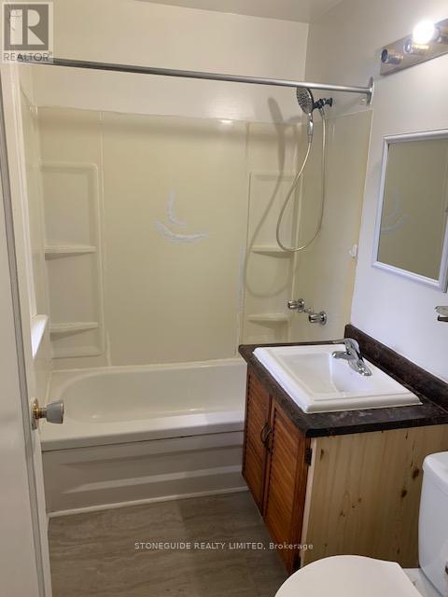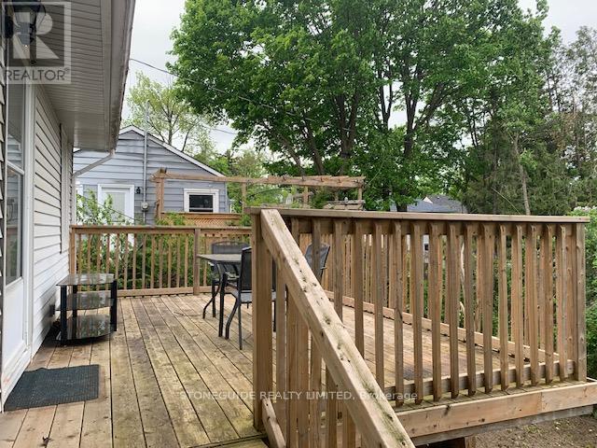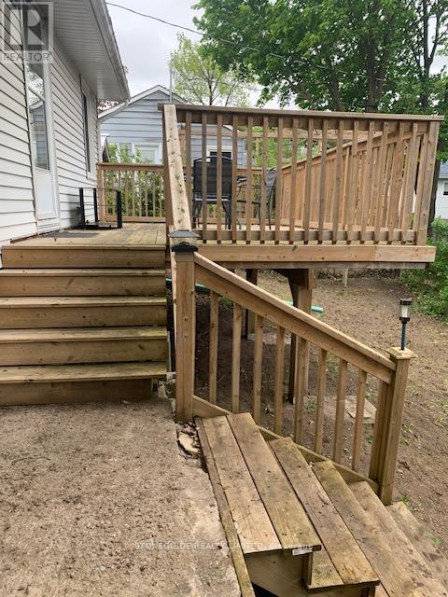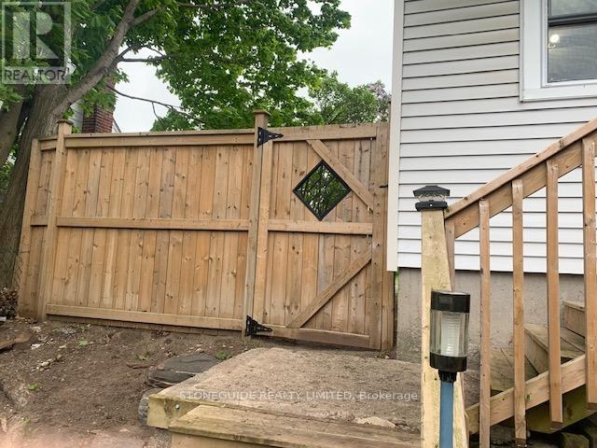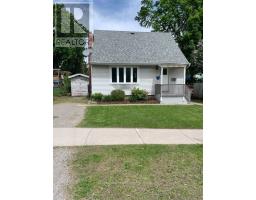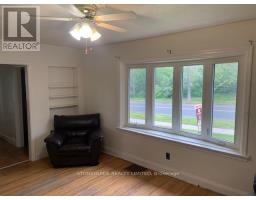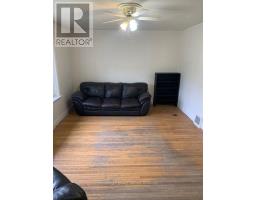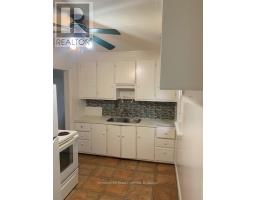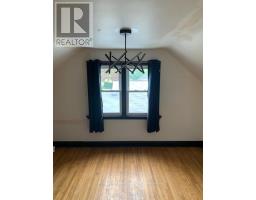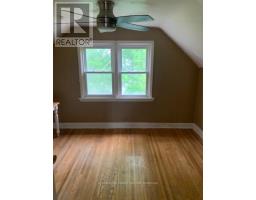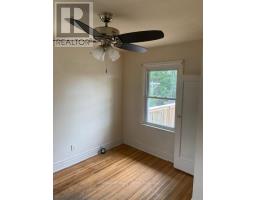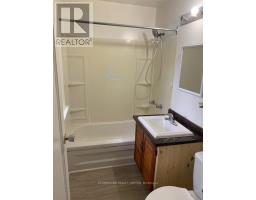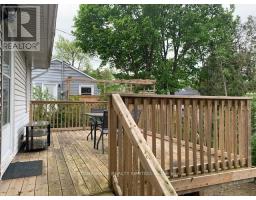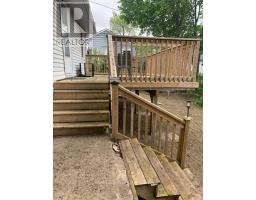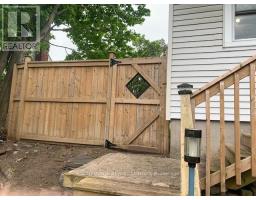Contact Us: 705-927-2774 | Email
724 Fairbairn Street Peterborough North (South), Ontario K9H 6B6
3 Bedroom
1 Bathroom
700 - 1100 sqft
Central Air Conditioning
Forced Air
$429,000
Charming 1.5 storey home located directly across from Jackson Park. Private fenced backyard with large deck for entertaining. Main floor has original hardwood floors and a large picture window overlooking the park. (id:61423)
Property Details
| MLS® Number | X12179432 |
| Property Type | Single Family |
| Community Name | 1 South |
| Amenities Near By | Park, Public Transit, Schools |
| Features | Irregular Lot Size, Sloping, Conservation/green Belt |
| Parking Space Total | 2 |
| Structure | Deck |
Building
| Bathroom Total | 1 |
| Bedrooms Above Ground | 3 |
| Bedrooms Total | 3 |
| Age | 51 To 99 Years |
| Appliances | Stove, Refrigerator |
| Basement Development | Unfinished |
| Basement Type | N/a (unfinished) |
| Construction Style Attachment | Detached |
| Cooling Type | Central Air Conditioning |
| Exterior Finish | Vinyl Siding |
| Foundation Type | Concrete |
| Heating Fuel | Natural Gas |
| Heating Type | Forced Air |
| Stories Total | 2 |
| Size Interior | 700 - 1100 Sqft |
| Type | House |
| Utility Water | Municipal Water |
Parking
| No Garage |
Land
| Acreage | No |
| Fence Type | Fenced Yard |
| Land Amenities | Park, Public Transit, Schools |
| Sewer | Sanitary Sewer |
| Size Depth | 79 Ft ,7 In |
| Size Frontage | 47 Ft ,9 In |
| Size Irregular | 47.8 X 79.6 Ft |
| Size Total Text | 47.8 X 79.6 Ft|under 1/2 Acre |
| Zoning Description | R1 Residential |
Rooms
| Level | Type | Length | Width | Dimensions |
|---|---|---|---|---|
| Main Level | Kitchen | 4.29 m | 2.3 m | 4.29 m x 2.3 m |
| Main Level | Living Room | 4.55 m | 3.49 m | 4.55 m x 3.49 m |
| Main Level | Bedroom | 3.48 m | 2.85 m | 3.48 m x 2.85 m |
| Main Level | Bathroom | 2.26 m | 1.44 m | 2.26 m x 1.44 m |
| Upper Level | Bedroom 2 | 3.68 m | 2.82 m | 3.68 m x 2.82 m |
| Upper Level | Bedroom 3 | 3.67 m | 3.25 m | 3.67 m x 3.25 m |
Utilities
| Cable | Installed |
| Electricity | Installed |
| Sewer | Installed |
https://www.realtor.ca/real-estate/28379874/724-fairbairn-street-peterborough-north-south-1-south
Interested?
Contact us for more information
