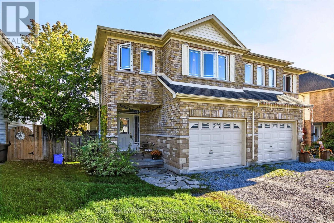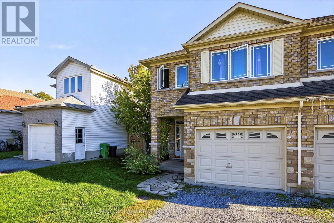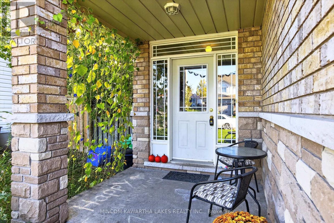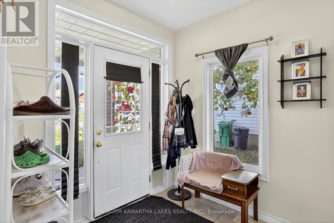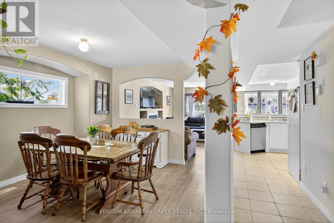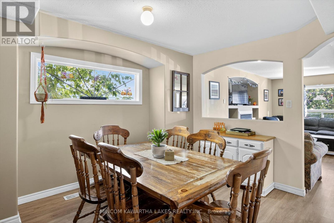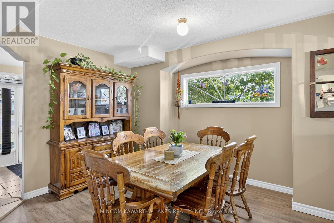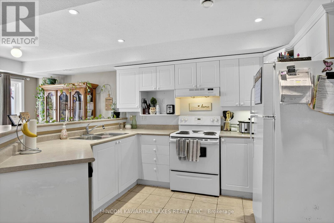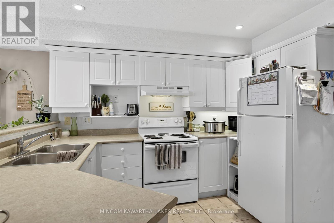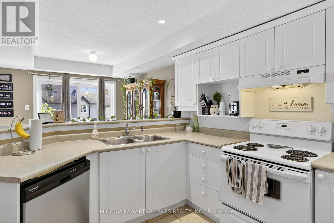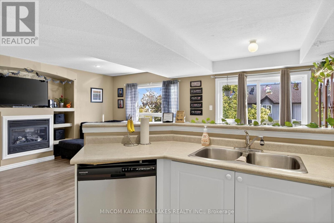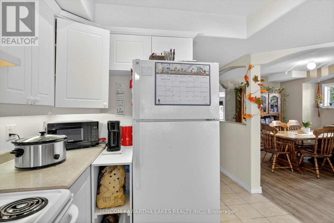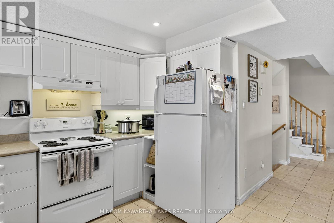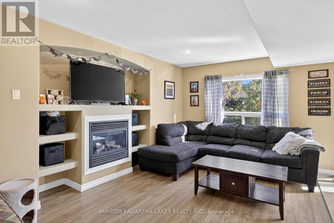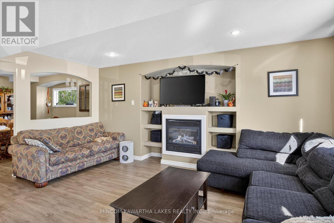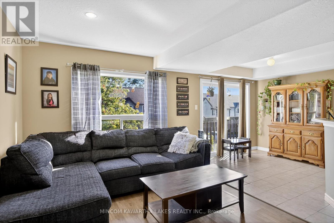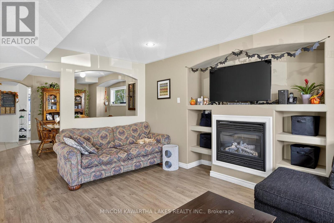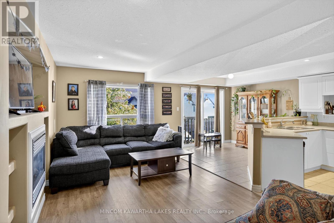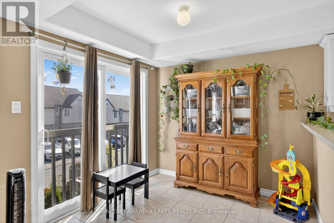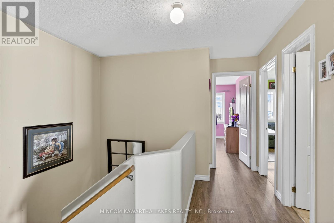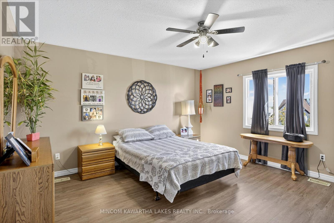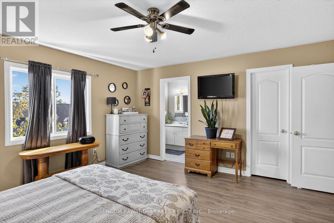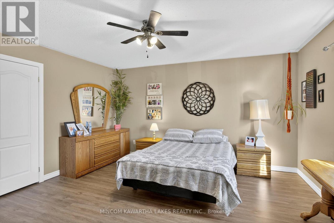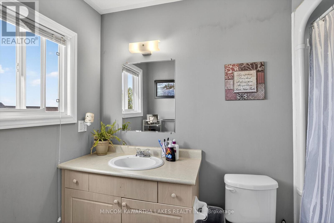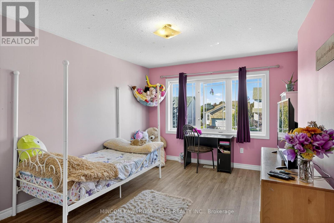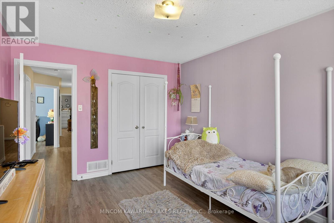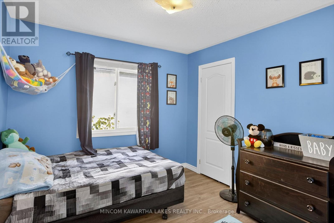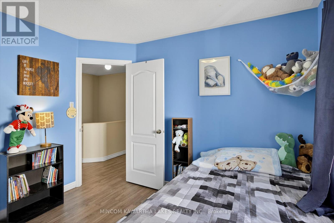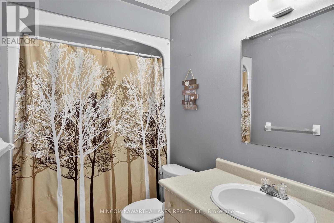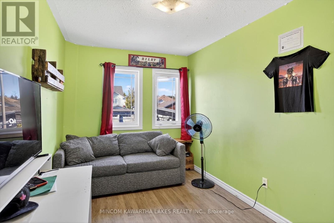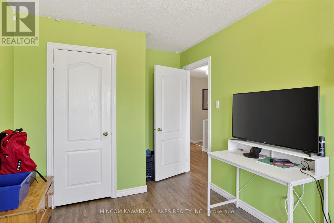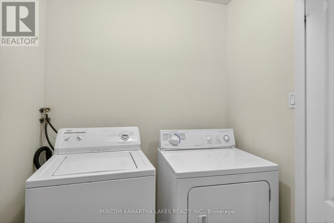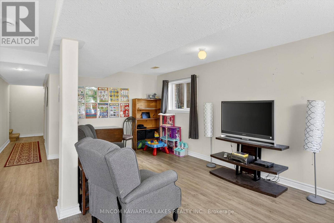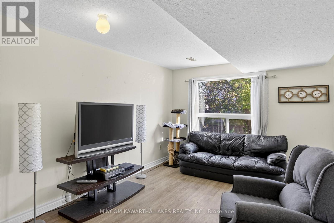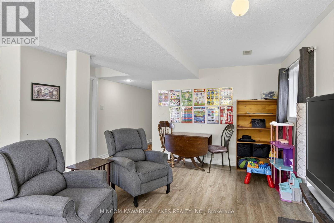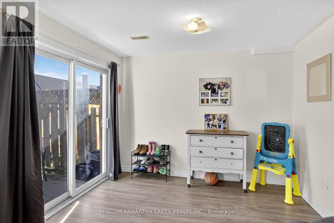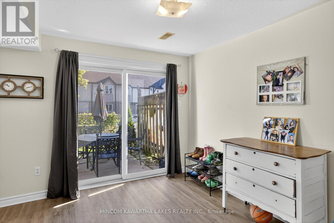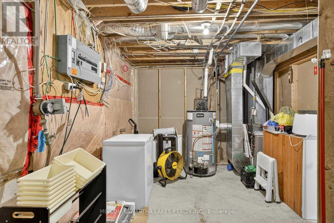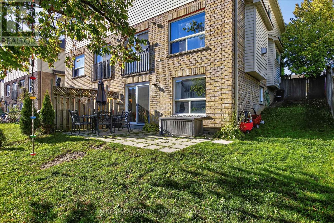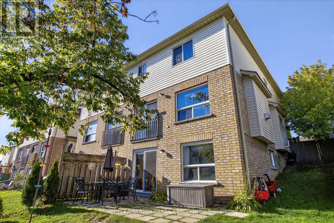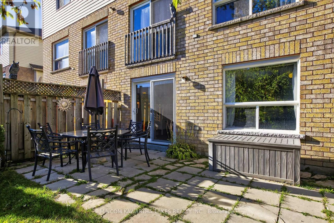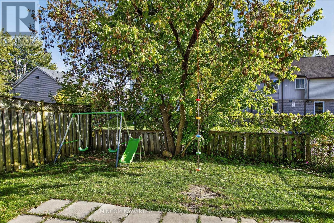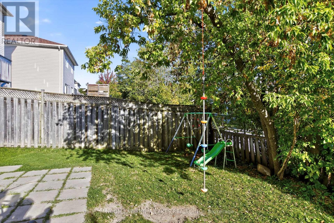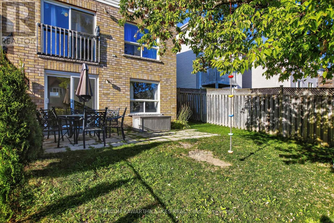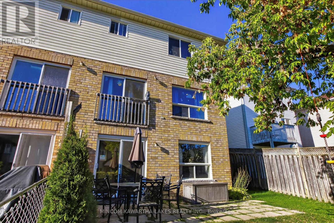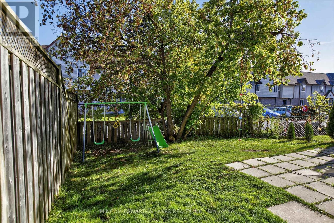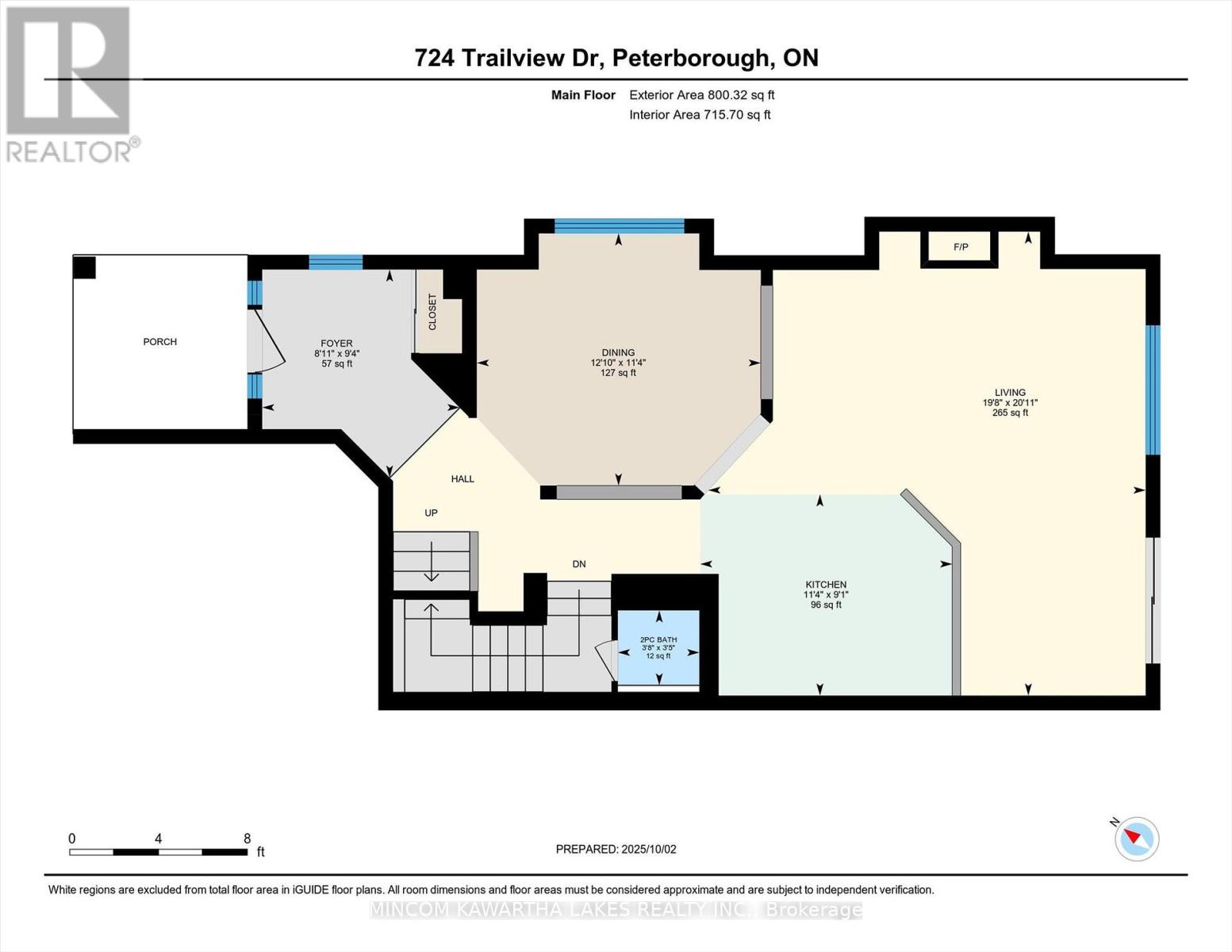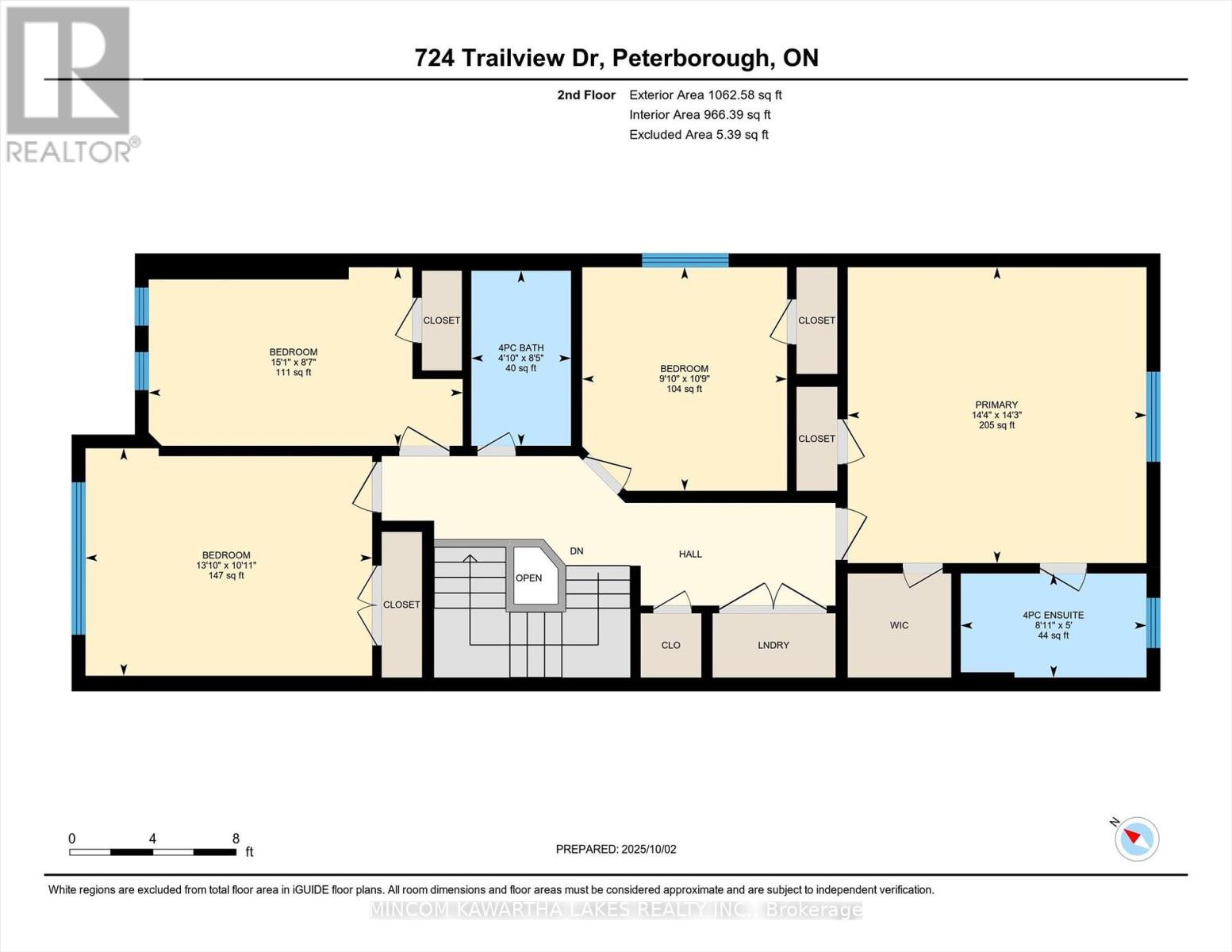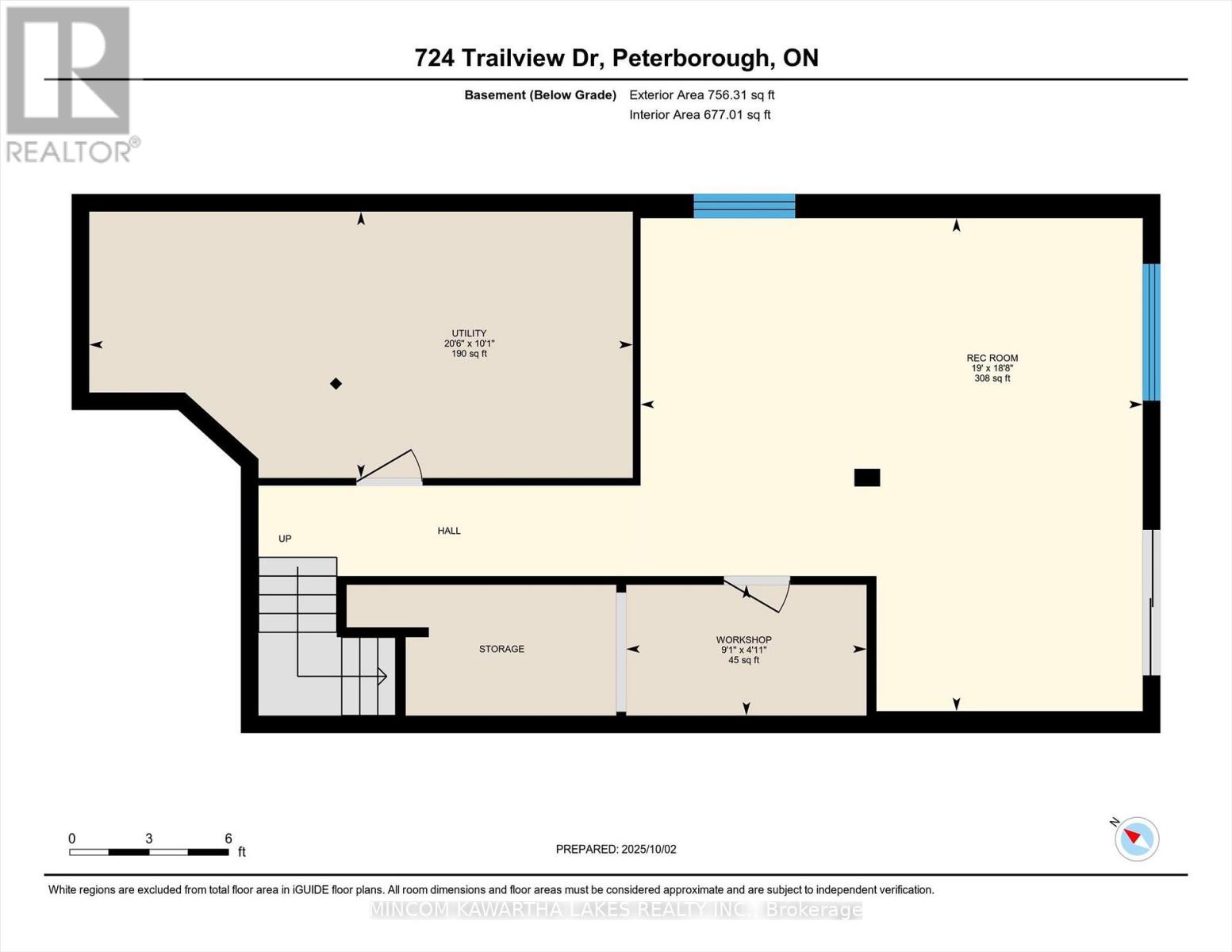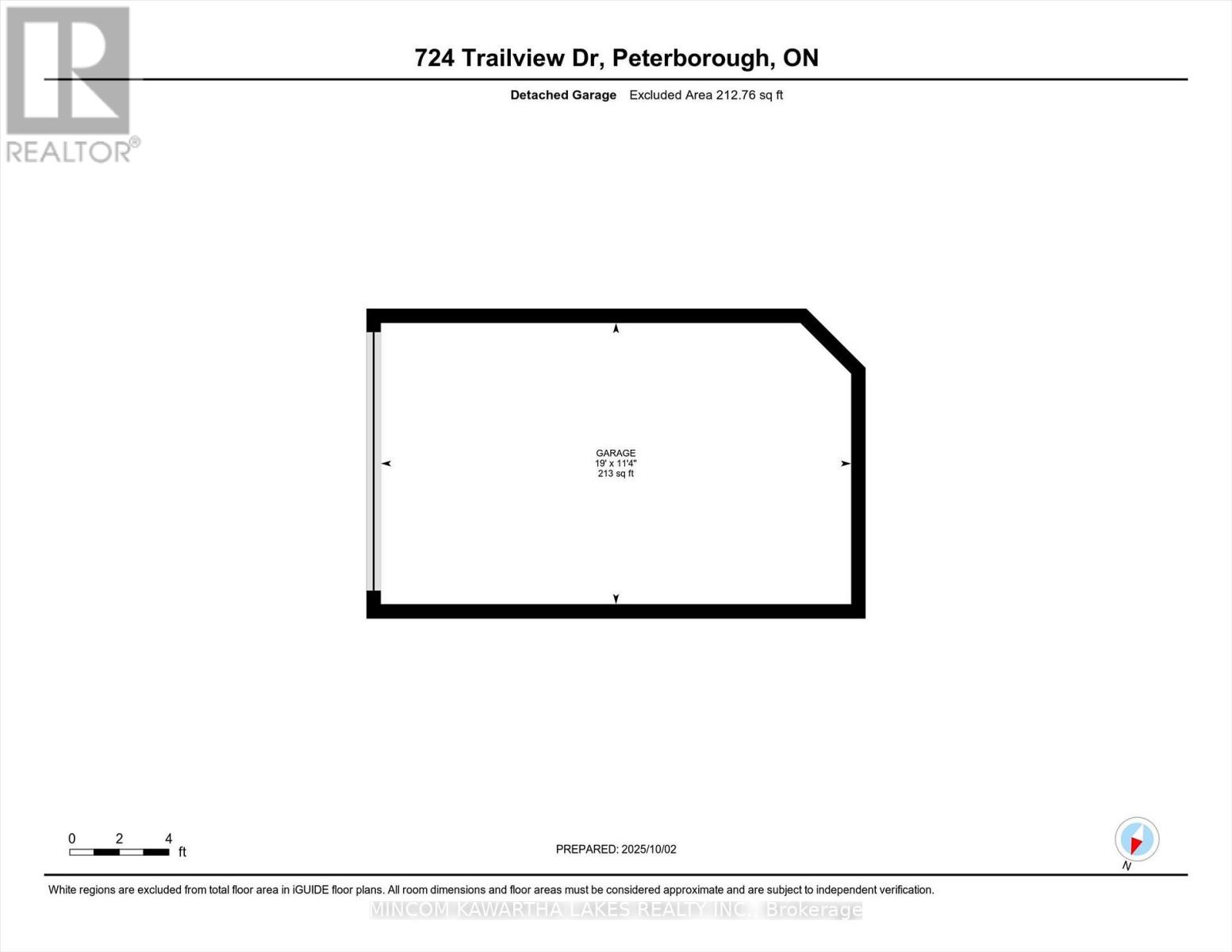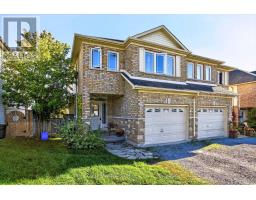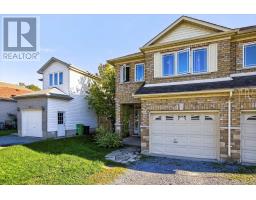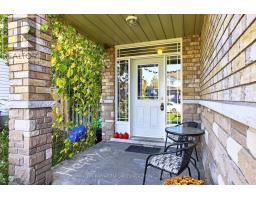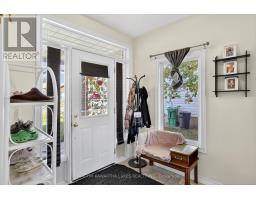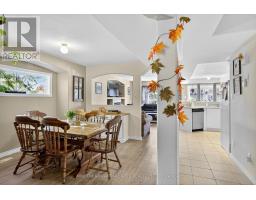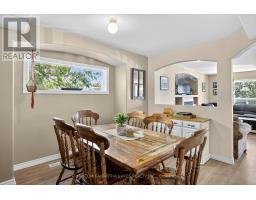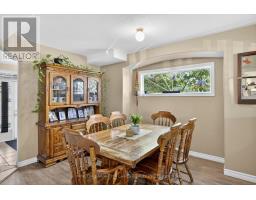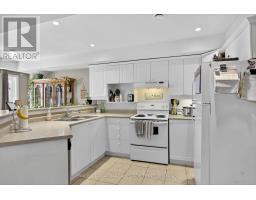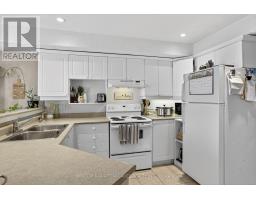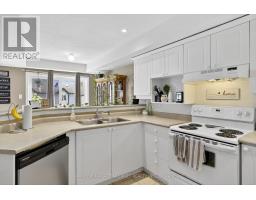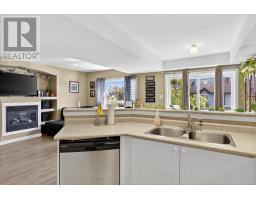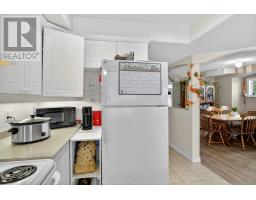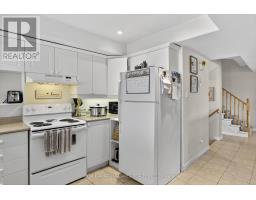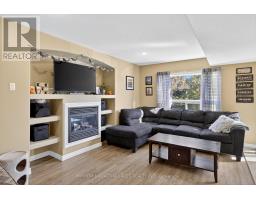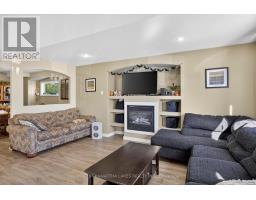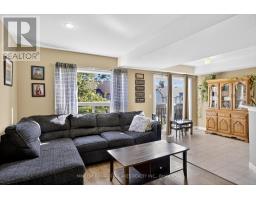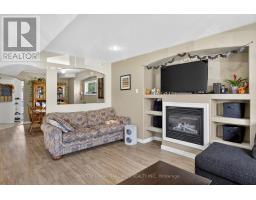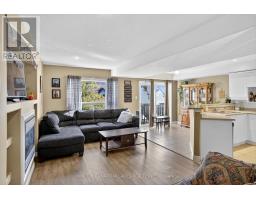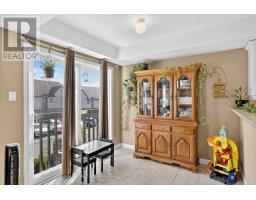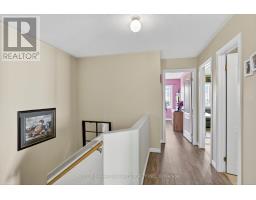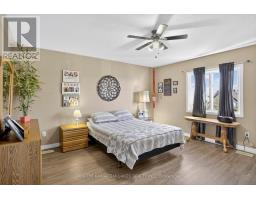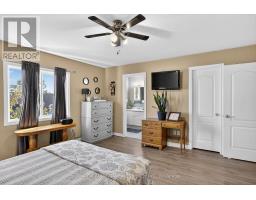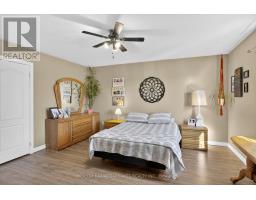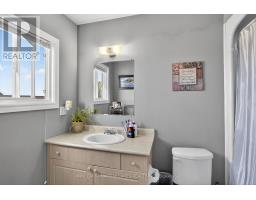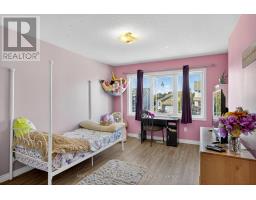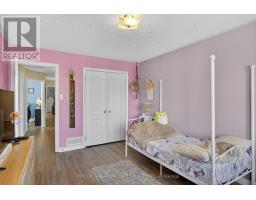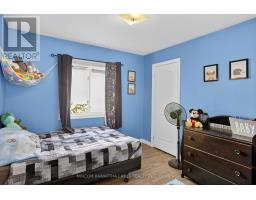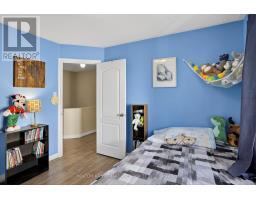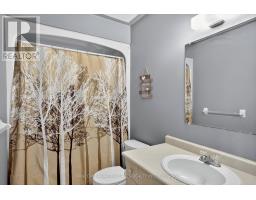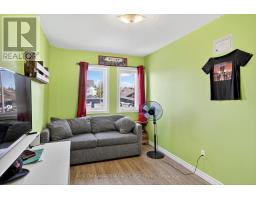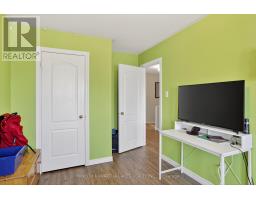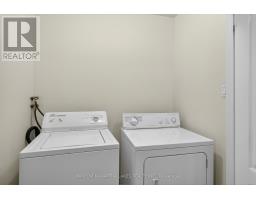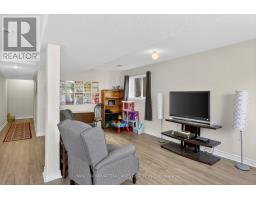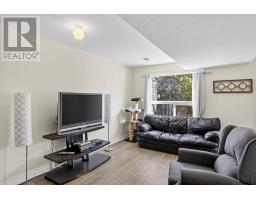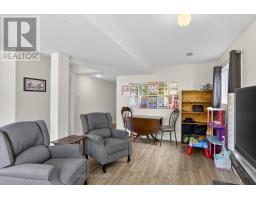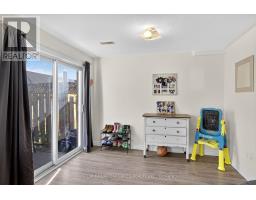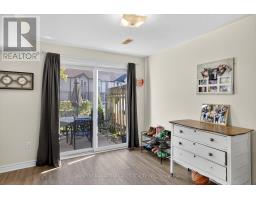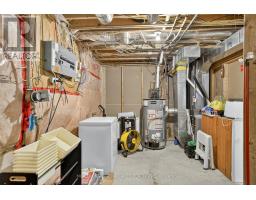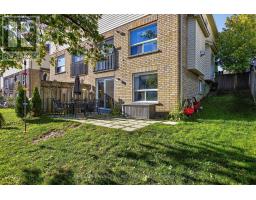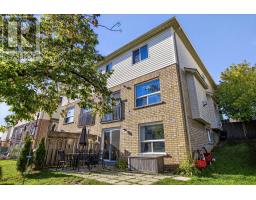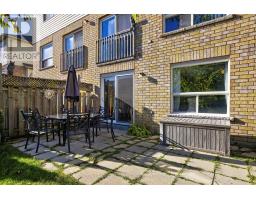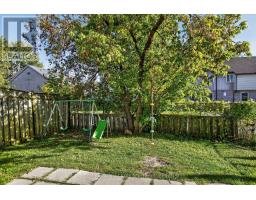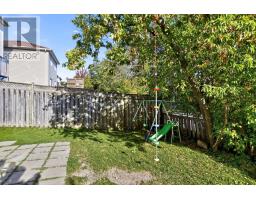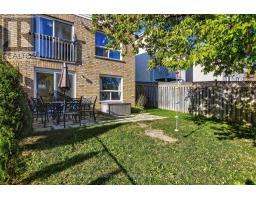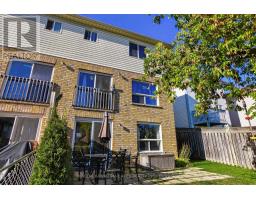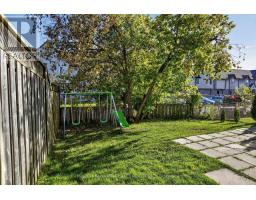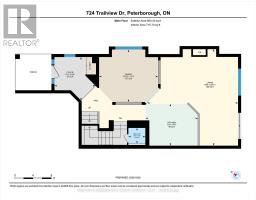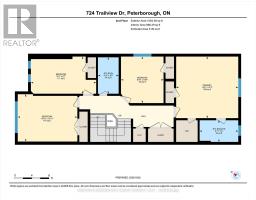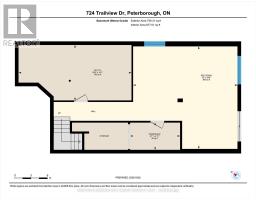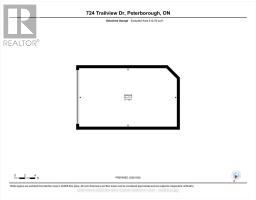Contact Us: 705-927-2774 | Email
724 Trailview Drive Peterborough (Ashburnham Ward 4), Ontario K9J 8P2
4 Bedroom
3 Bathroom
1500 - 2000 sqft
Central Air Conditioning
Forced Air
$599,000
Welcome to this spacious 4 bedroom, 3 bath Semi-Detached home with an open concept kitchen. Primary bed with 4 piece ensuite. Finished 3 levels with walk-out from basement. Good investment or end user. (id:61423)
Property Details
| MLS® Number | X12446656 |
| Property Type | Single Family |
| Community Name | Ashburnham Ward 4 |
| Amenities Near By | Park |
| Equipment Type | Water Heater |
| Parking Space Total | 3 |
| Rental Equipment Type | Water Heater |
Building
| Bathroom Total | 3 |
| Bedrooms Above Ground | 4 |
| Bedrooms Total | 4 |
| Age | 16 To 30 Years |
| Appliances | Dishwasher, Dryer, Stove, Washer, Refrigerator |
| Basement Development | Finished |
| Basement Features | Walk Out |
| Basement Type | N/a (finished) |
| Construction Style Attachment | Semi-detached |
| Cooling Type | Central Air Conditioning |
| Exterior Finish | Brick, Aluminum Siding |
| Foundation Type | Block |
| Half Bath Total | 1 |
| Heating Fuel | Natural Gas |
| Heating Type | Forced Air |
| Stories Total | 2 |
| Size Interior | 1500 - 2000 Sqft |
| Type | House |
| Utility Water | Municipal Water |
Parking
| Attached Garage | |
| Garage |
Land
| Acreage | No |
| Land Amenities | Park |
| Sewer | Sanitary Sewer |
| Size Depth | 101 Ft ,7 In |
| Size Frontage | 30 Ft ,3 In |
| Size Irregular | 30.3 X 101.6 Ft |
| Size Total Text | 30.3 X 101.6 Ft |
Rooms
| Level | Type | Length | Width | Dimensions |
|---|---|---|---|---|
| Second Level | Bedroom 2 | 4.6 m | 2.62 m | 4.6 m x 2.62 m |
| Second Level | Bedroom 3 | 4.2 m | 3.33 m | 4.2 m x 3.33 m |
| Second Level | Bedroom 4 | 3 m | 3.28 m | 3 m x 3.28 m |
| Second Level | Primary Bedroom | 4.38 m | 4.34 m | 4.38 m x 4.34 m |
| Basement | Workshop | 2.77 m | 1.51 m | 2.77 m x 1.51 m |
| Basement | Recreational, Games Room | 5.79 m | 5.68 m | 5.79 m x 5.68 m |
| Basement | Utility Room | 6.26 m | 3.07 m | 6.26 m x 3.07 m |
| Main Level | Foyer | 2.71 m | 2.86 m | 2.71 m x 2.86 m |
| Main Level | Dining Room | 3.9 m | 3.46 m | 3.9 m x 3.46 m |
| Main Level | Living Room | 6 m | 6.37 m | 6 m x 6.37 m |
| Main Level | Kitchen | 3.46 m | 2.76 m | 3.46 m x 2.76 m |
Interested?
Contact us for more information
