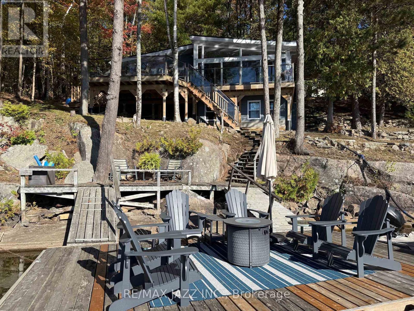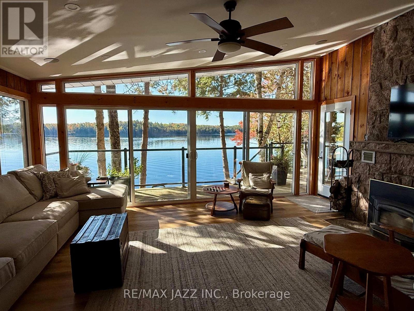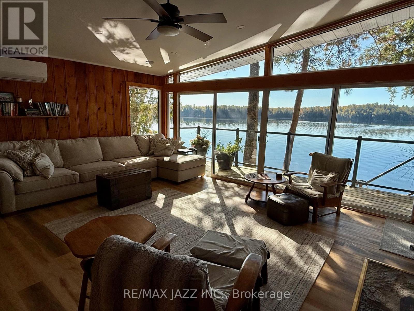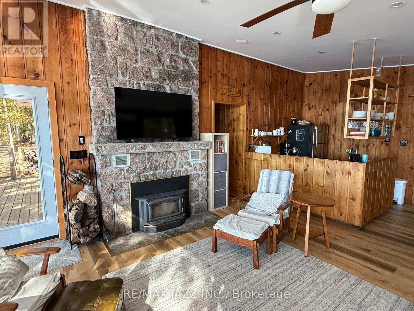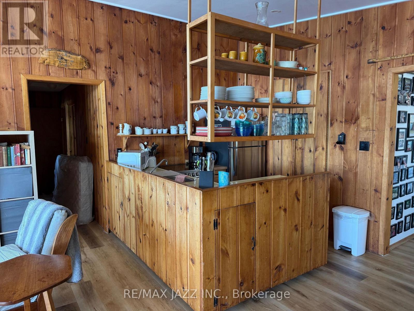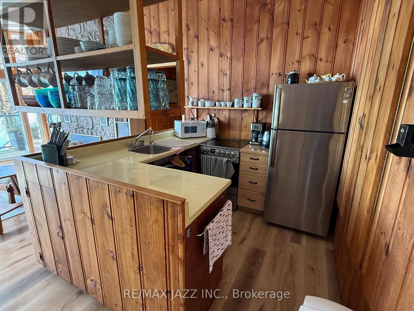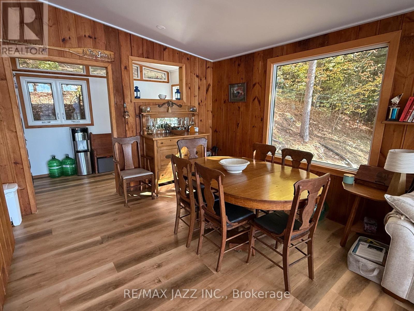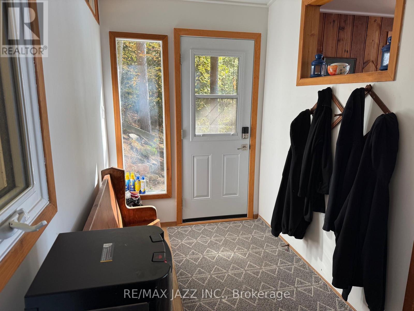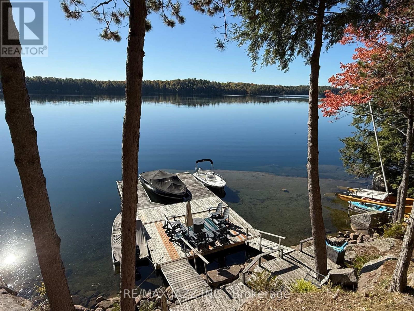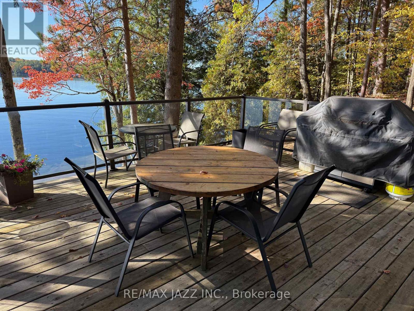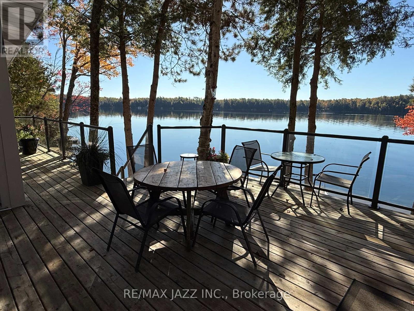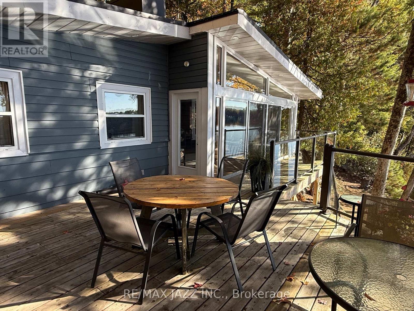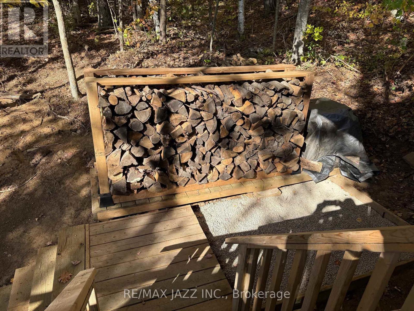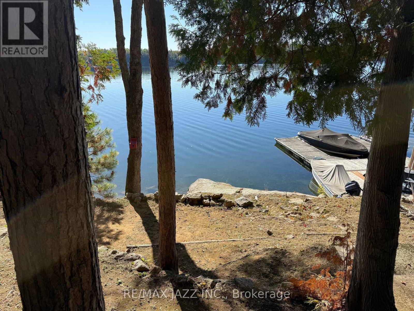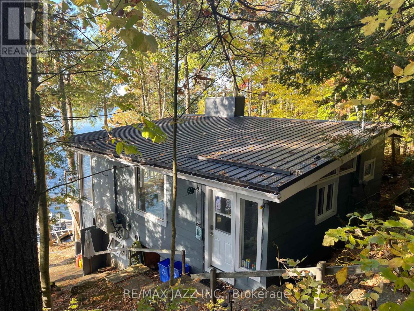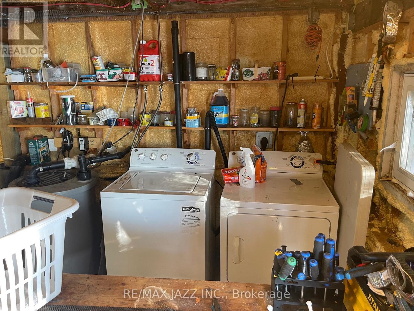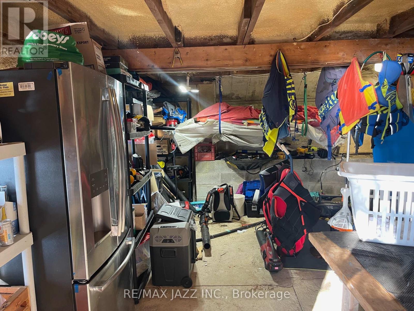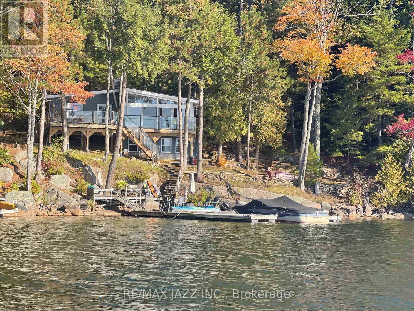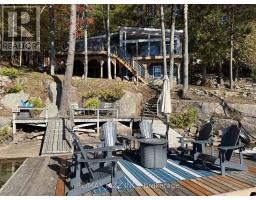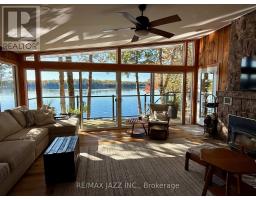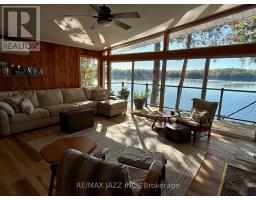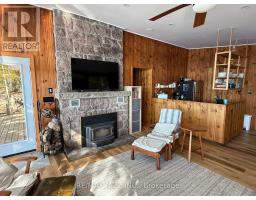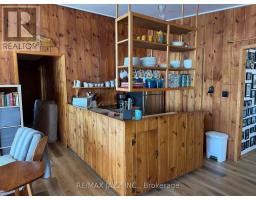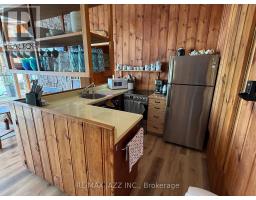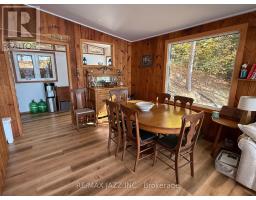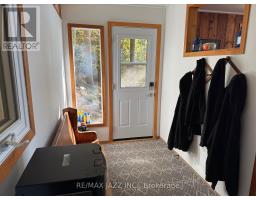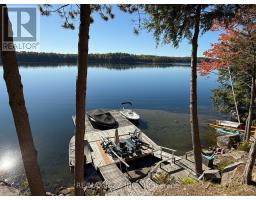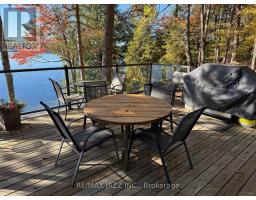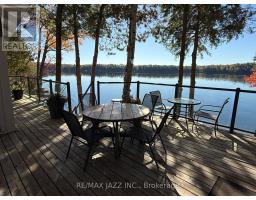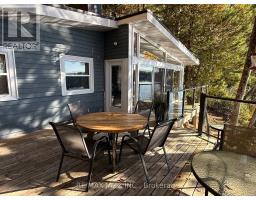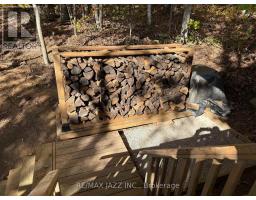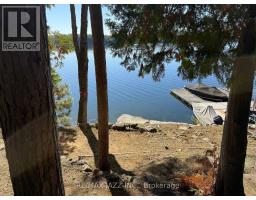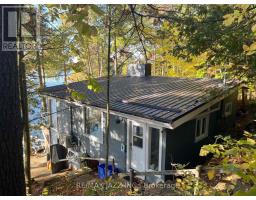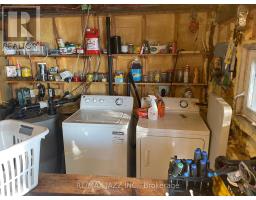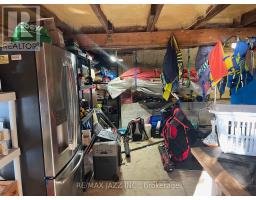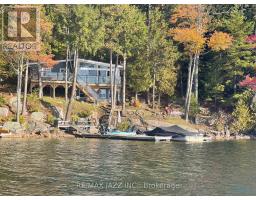4 Bedroom
1 Bathroom
700 - 1100 sqft
Bungalow
Fireplace
Heat Pump
Waterfront
$849,900
4-Season Cottage Oasis on Beautiful South Bay of Chandos Lake. Year round access to this lake side property makes it perfect for those that enjoy all of the seasons. The Open Concept style is perfect for having larger gatherings or just just enjoying the warmth of the wood stove. But it is the breathtaking views through the floor to ceiling windows that will keep you coming back. The large sliders can basically bring the outside of the cottage in. There is a large deck space to enjoy lunch or dinner and great southern exposure. 152 Feet of shoreline gives lots of opportunity for boating and docking. And for the sun seekers, the waterside deck area is perfect for working on that time while watching the loons fish out front. Chandos Lake is an exceptional boating lake with many Km's of shoreline to explore, also perfect for those into paddle sports. Chandos also has three marinas on the lake. There has been lots of updates in the past two years including almost all new windows, new patio sliding door and exterior doors, new flooring, new steel roof and siding, heat line for winter water and heated septic pump line, spray foam insulation under cottage. There really is nothing to do here but move in and start enjoying your new vacation property. (id:61423)
Property Details
|
MLS® Number
|
X12444002 |
|
Property Type
|
Single Family |
|
Community Name
|
North Kawartha |
|
Easement
|
Unknown |
|
Features
|
Wooded Area, Lighting, Carpet Free |
|
Parking Space Total
|
6 |
|
Structure
|
Deck, Dock |
|
View Type
|
Lake View, Direct Water View, Unobstructed Water View |
|
Water Front Name
|
Chandos Lake |
|
Water Front Type
|
Waterfront |
Building
|
Bathroom Total
|
1 |
|
Bedrooms Above Ground
|
4 |
|
Bedrooms Total
|
4 |
|
Architectural Style
|
Bungalow |
|
Basement Type
|
Partial |
|
Construction Style Attachment
|
Detached |
|
Exterior Finish
|
Vinyl Siding, Wood |
|
Fireplace Present
|
Yes |
|
Fireplace Type
|
Woodstove |
|
Foundation Type
|
Block, Wood/piers |
|
Heating Fuel
|
Electric |
|
Heating Type
|
Heat Pump |
|
Stories Total
|
1 |
|
Size Interior
|
700 - 1100 Sqft |
|
Type
|
House |
|
Utility Power
|
Generator |
|
Utility Water
|
Lake/river Water Intake |
Parking
Land
|
Access Type
|
Public Road, Private Docking |
|
Acreage
|
No |
|
Sewer
|
Septic System |
|
Size Depth
|
300 Ft ,4 In |
|
Size Frontage
|
152 Ft |
|
Size Irregular
|
152 X 300.4 Ft |
|
Size Total Text
|
152 X 300.4 Ft |
|
Surface Water
|
Lake/pond |
Rooms
| Level |
Type |
Length |
Width |
Dimensions |
|
Lower Level |
Laundry Room |
|
|
Measurements not available |
|
Main Level |
Games Room |
23 m |
19 m |
23 m x 19 m |
|
Main Level |
Dining Room |
|
|
Measurements not available |
|
Main Level |
Kitchen |
|
|
Measurements not available |
|
Main Level |
Primary Bedroom |
11 m |
8 m |
11 m x 8 m |
|
Main Level |
Bedroom 2 |
|
|
Measurements not available |
|
Main Level |
Bedroom 3 |
|
|
Measurements not available |
|
Main Level |
Bedroom 4 |
|
|
Measurements not available |
Utilities
|
Electricity Connected
|
Connected |
https://www.realtor.ca/real-estate/28949933/728-renwick-road-north-kawartha-north-kawartha
